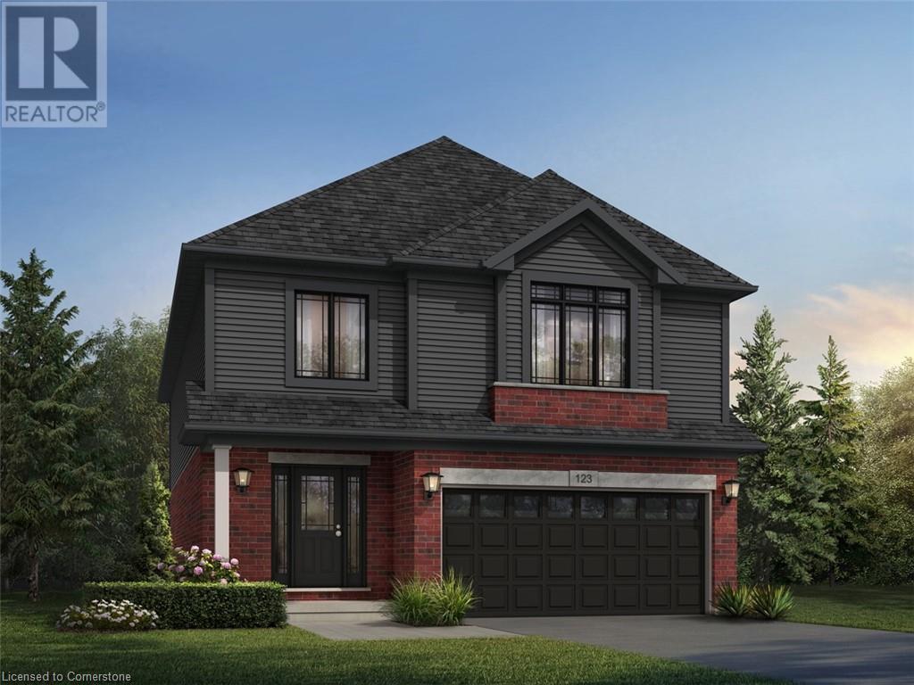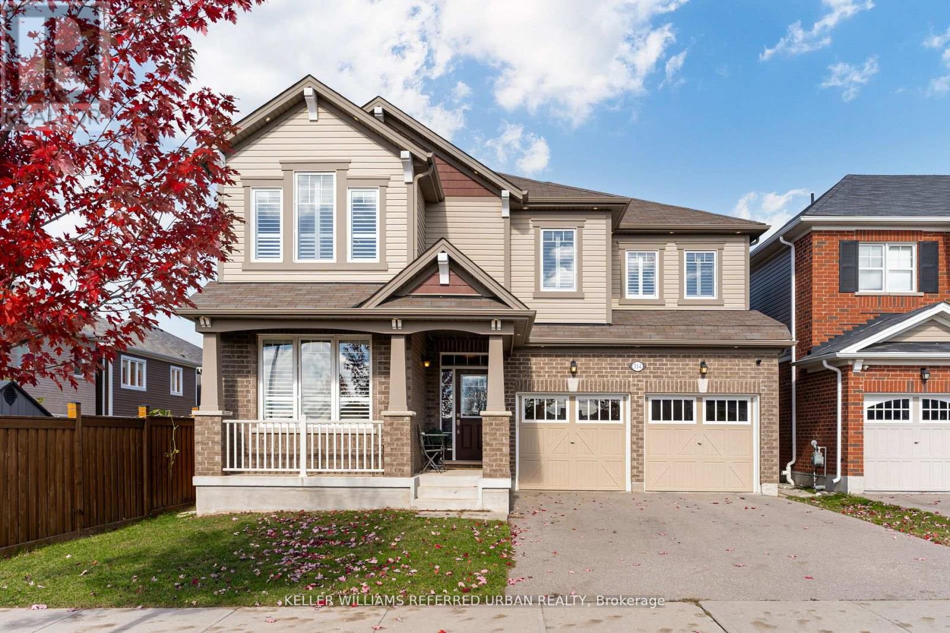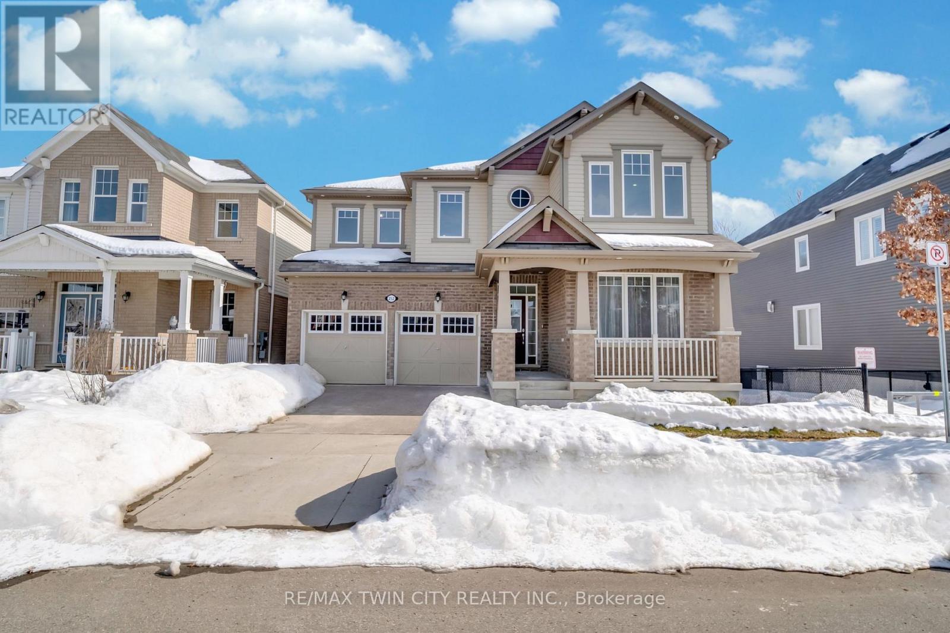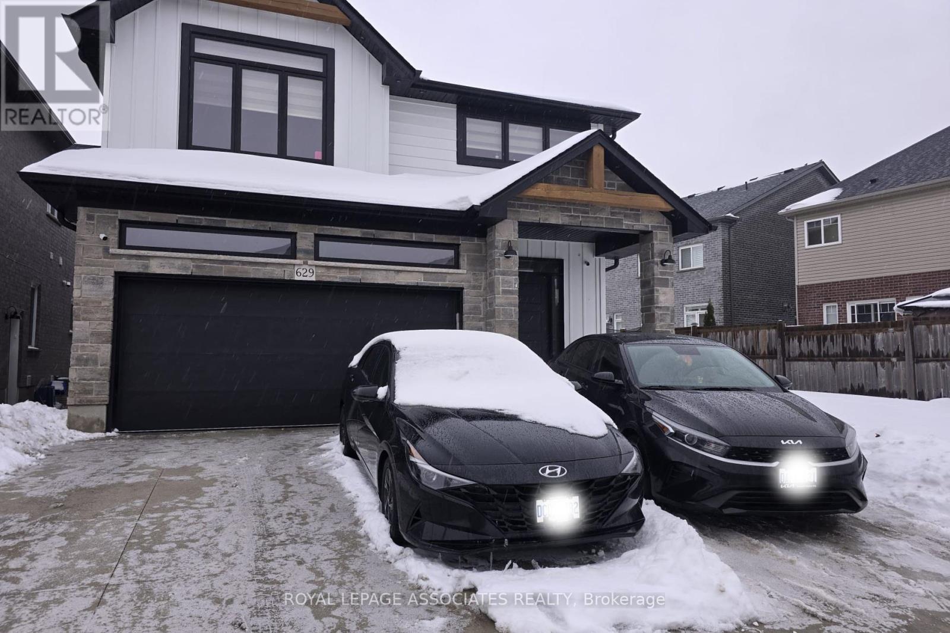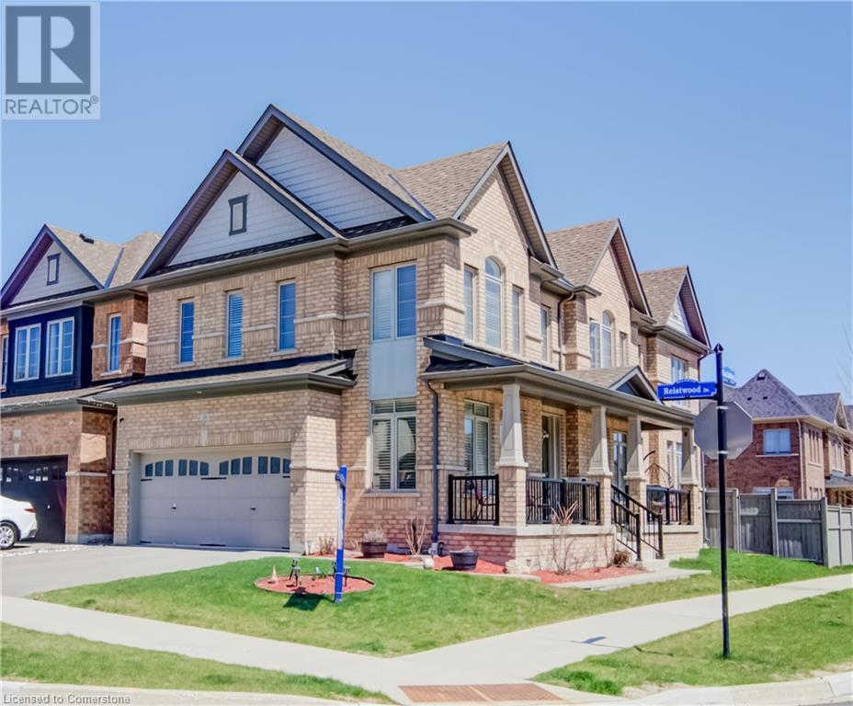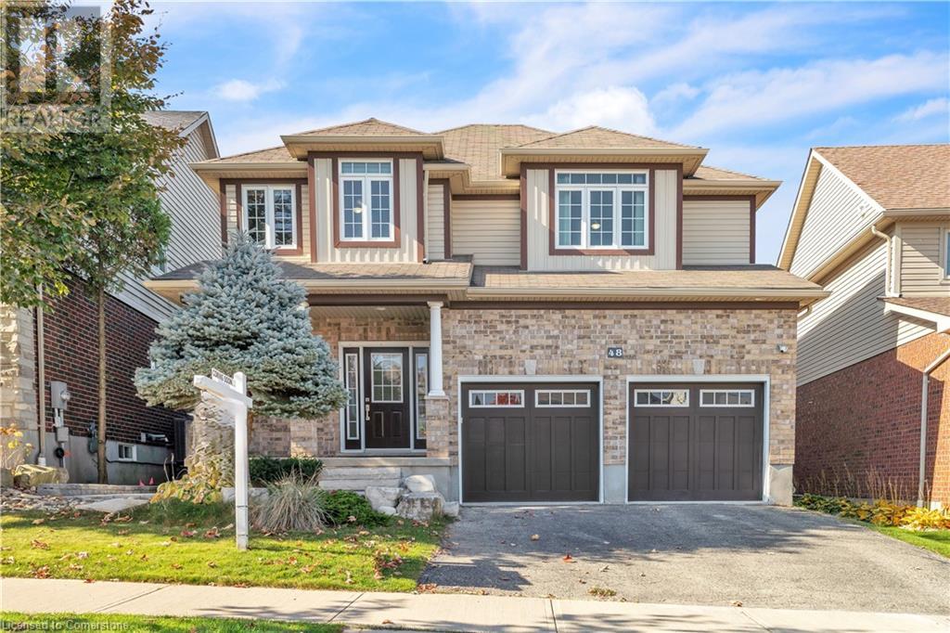Free account required
Unlock the full potential of your property search with a free account! Here's what you'll gain immediate access to:
- Exclusive Access to Every Listing
- Personalized Search Experience
- Favorite Properties at Your Fingertips
- Stay Ahead with Email Alerts
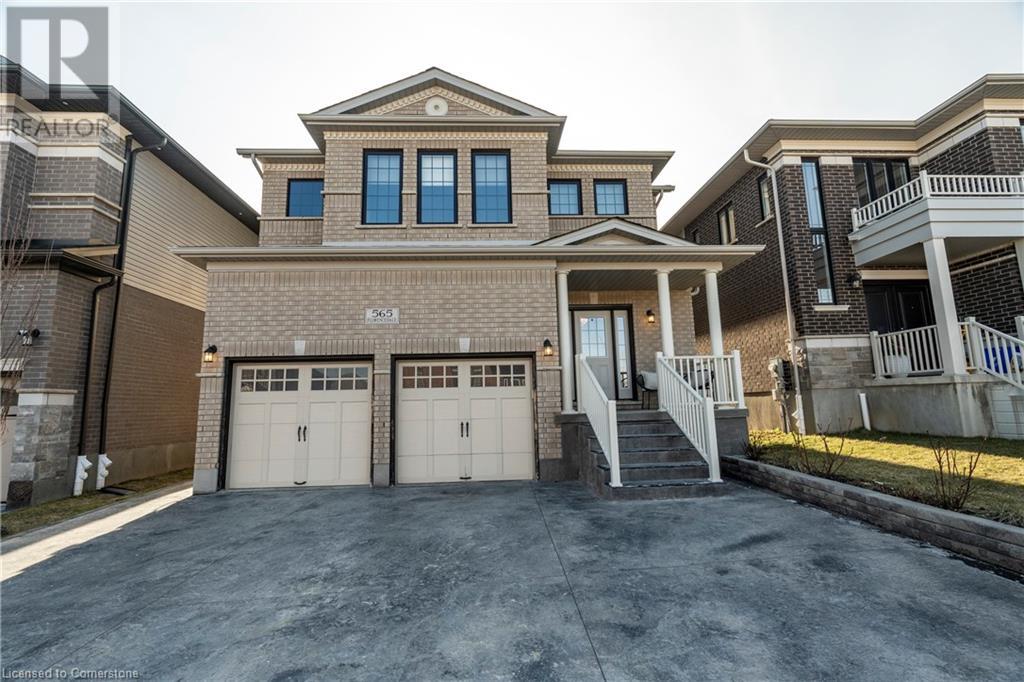
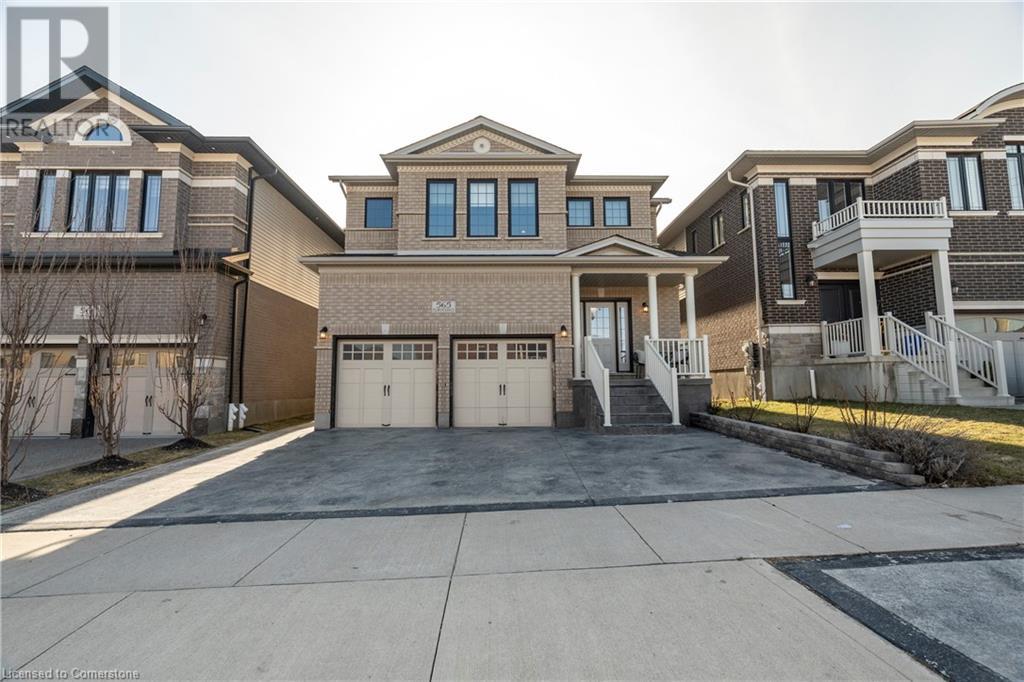
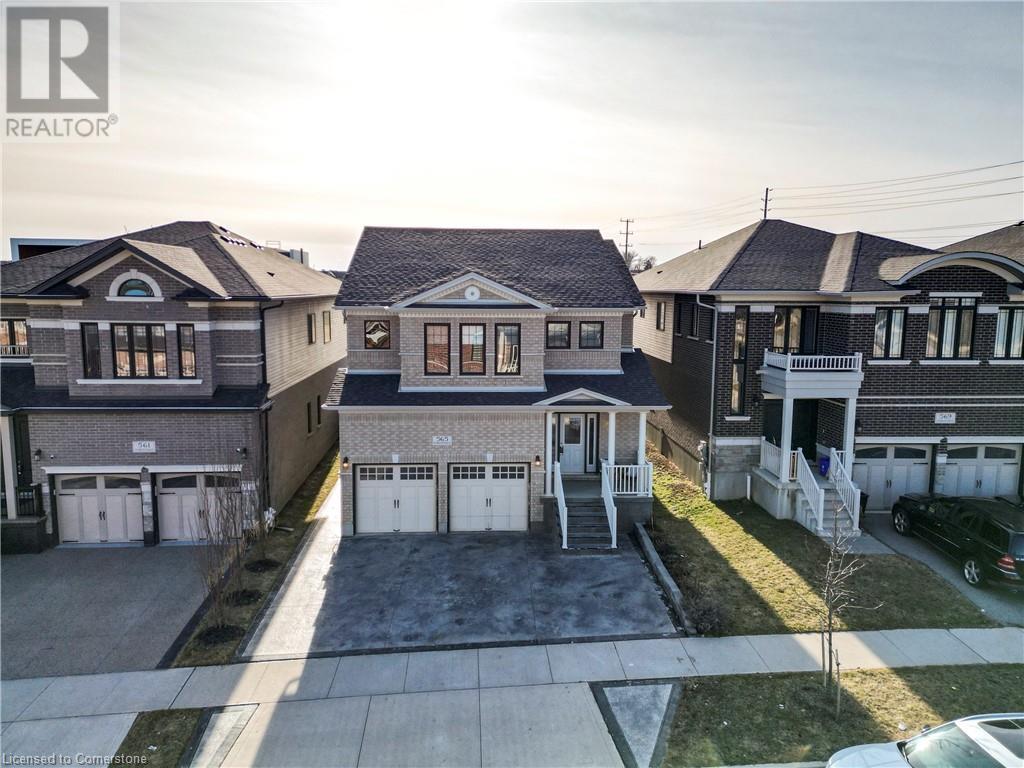
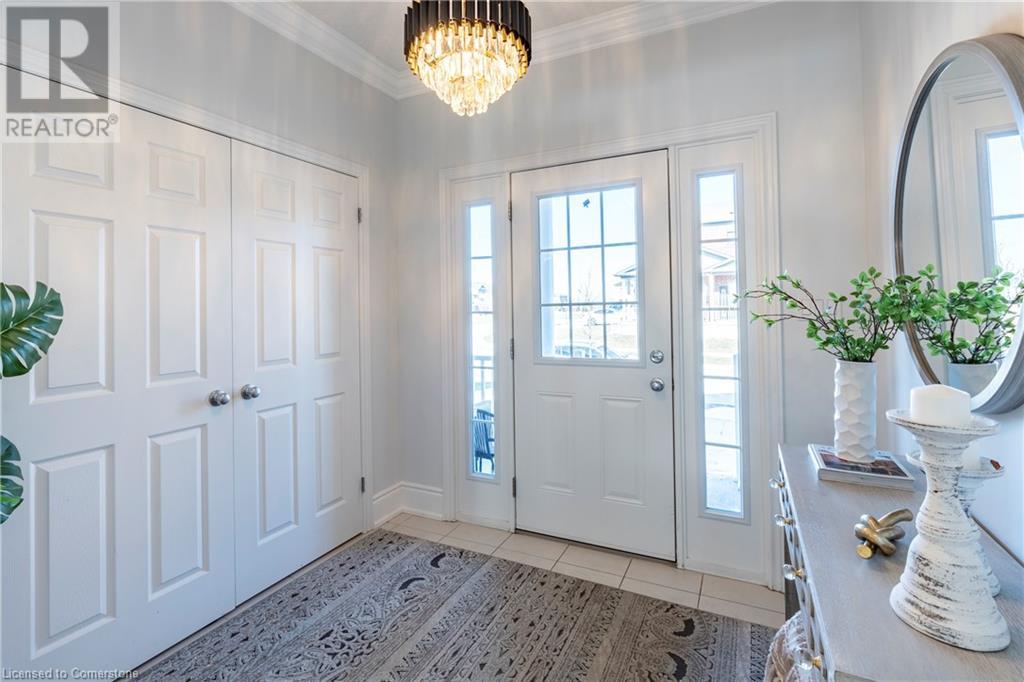
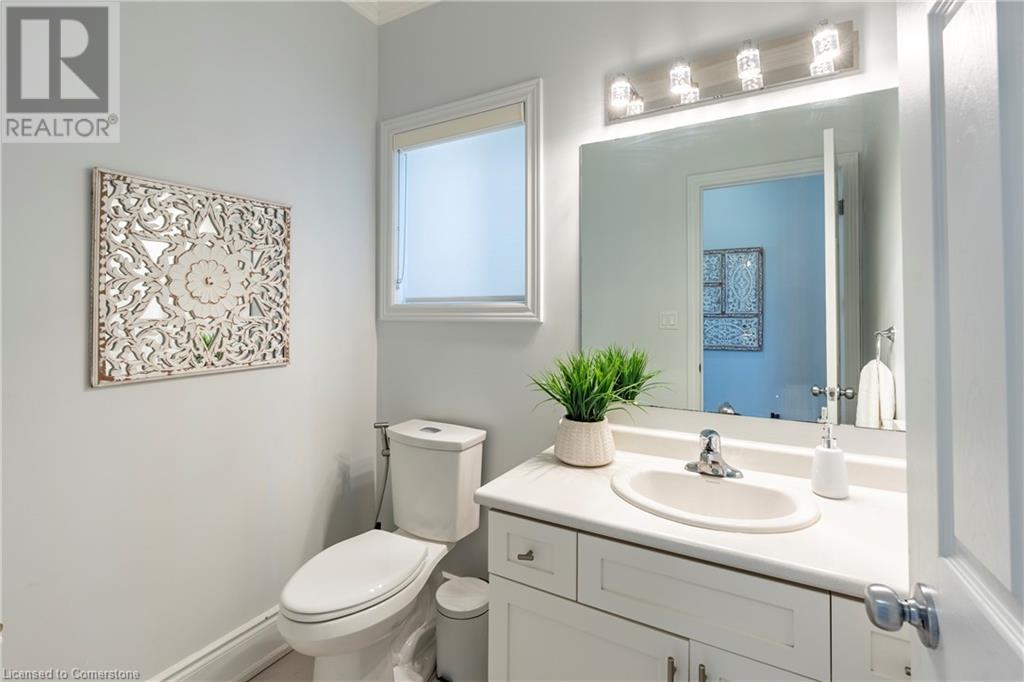
$1,289,000
565 FLORENCEDALE Crescent
Kitchener, Ontario, Ontario, N2R1T6
MLS® Number: 40712446
Property description
Discover the perfect blend of modern comfort and unbeatable location in this beautifully designed 3-bedroom, 3-bathroom home. Tucked away in a family-friendly crescent, this home offers easy access to everything you need—just minutes from a brand-new shopping plaza, scenic walking trails, Huron Natural Area, RBJ Sports Complex, and major highways. With schools, parks, and public transit nearby, this is an ideal spot for families and commuters alike. Step inside to find a spacious, open-concept main floor featuring engineered hardwood floors, large windows, and a cozy fireplace in the living room. The stylish kitchen is equipped with quartz countertops, stainless steel appliances, a bar fridge, and sleek contemporary finishes—perfect for both daily life and entertaining. Upstairs, a bright family room provides additional living space, while the primary suite offers a walk-in closet and spa-like ensuite. Two additional bedrooms, a full bath, and a convenient second-floor laundry room complete the upper level. The fully finished basement adds incredible versatility, featuring a second kitchen, an additional bedroom, a full bathroom, and a large rec room—ideal for extended family or rental potential with its own separate entrance. Outside, enjoy a fully fenced backyard with a spacious patio, perfect for summer BBQs and relaxing evenings. Whether you're looking for a stylish family home or a property with in-law suite potential, this one checks all the boxes. Don’t miss your chance to make it yours!
Building information
Type
*****
Appliances
*****
Architectural Style
*****
Basement Development
*****
Basement Type
*****
Construction Style Attachment
*****
Cooling Type
*****
Exterior Finish
*****
Fireplace Fuel
*****
Fireplace Present
*****
FireplaceTotal
*****
Fireplace Type
*****
Foundation Type
*****
Half Bath Total
*****
Heating Fuel
*****
Heating Type
*****
Size Interior
*****
Stories Total
*****
Utility Water
*****
Land information
Amenities
*****
Sewer
*****
Size Depth
*****
Size Frontage
*****
Size Total
*****
Rooms
Main level
Living room
*****
Dining room
*****
Kitchen
*****
2pc Bathroom
*****
Basement
Recreation room
*****
Kitchen
*****
Bedroom
*****
3pc Bathroom
*****
Second level
Family room
*****
Primary Bedroom
*****
Full bathroom
*****
Bedroom
*****
Bedroom
*****
4pc Bathroom
*****
Main level
Living room
*****
Dining room
*****
Kitchen
*****
2pc Bathroom
*****
Basement
Recreation room
*****
Kitchen
*****
Bedroom
*****
3pc Bathroom
*****
Second level
Family room
*****
Primary Bedroom
*****
Full bathroom
*****
Bedroom
*****
Bedroom
*****
4pc Bathroom
*****
Courtesy of RE/MAX Twin City Realty Inc.
Book a Showing for this property
Please note that filling out this form you'll be registered and your phone number without the +1 part will be used as a password.

