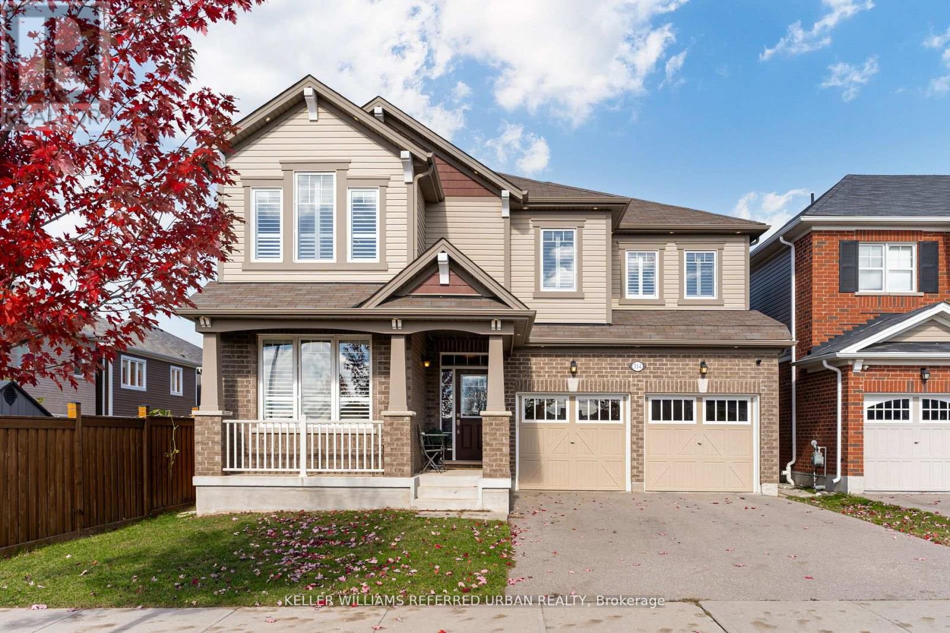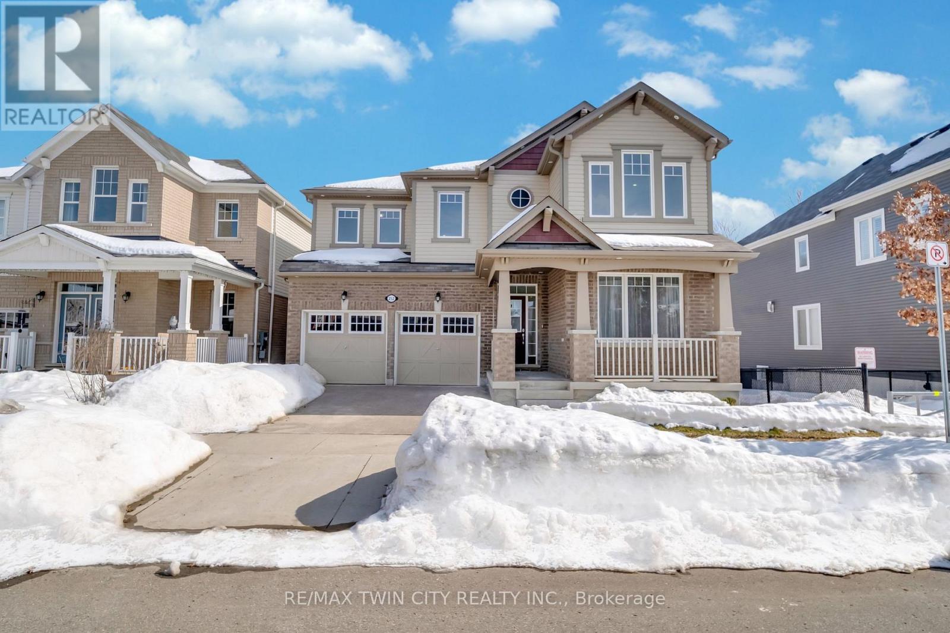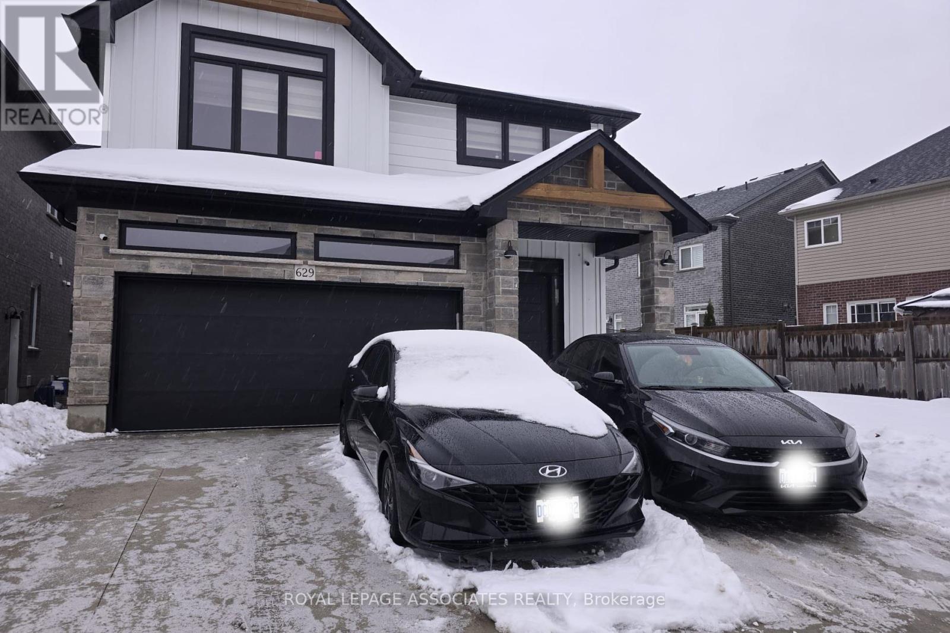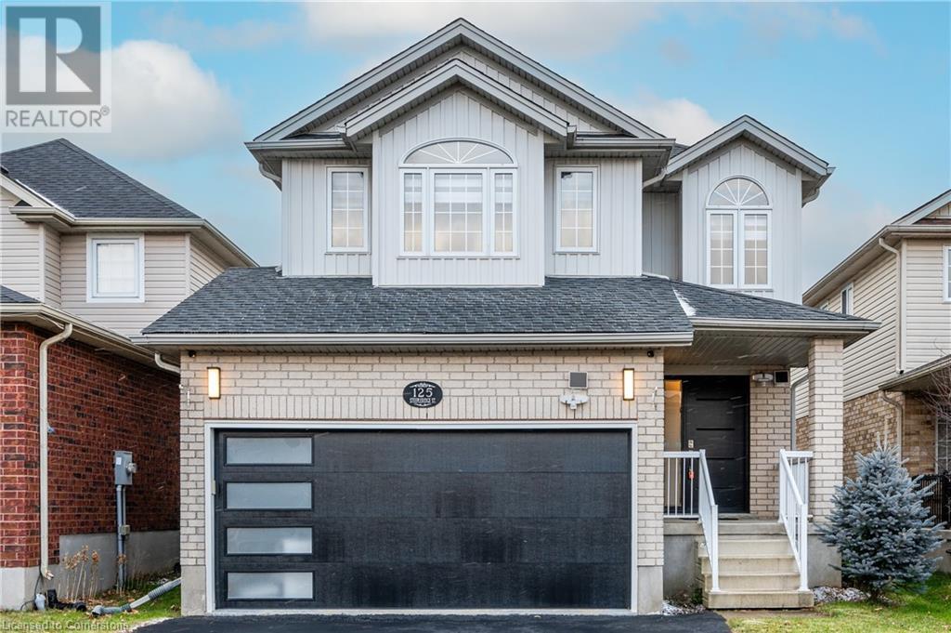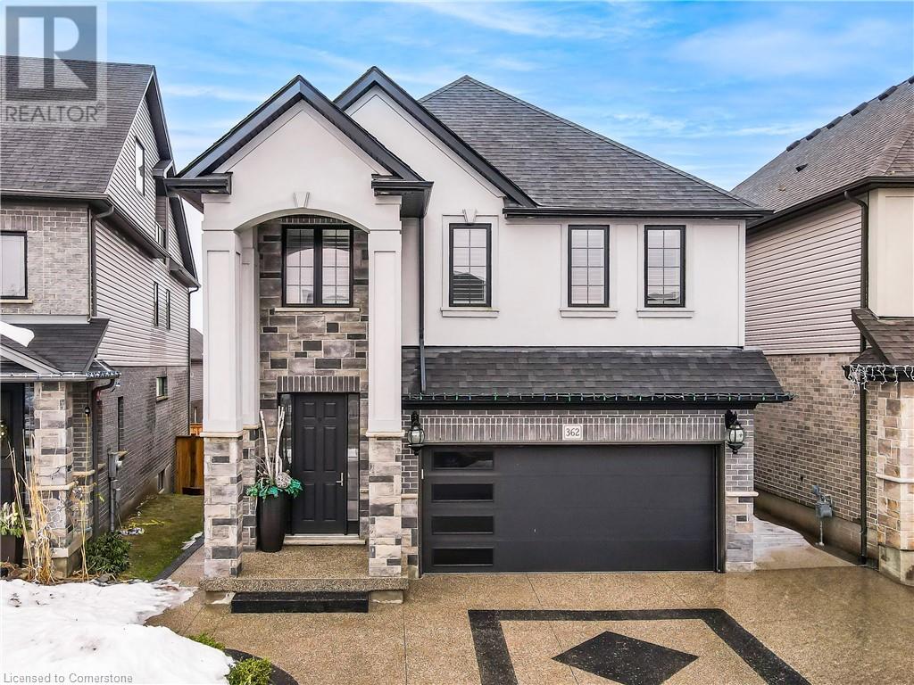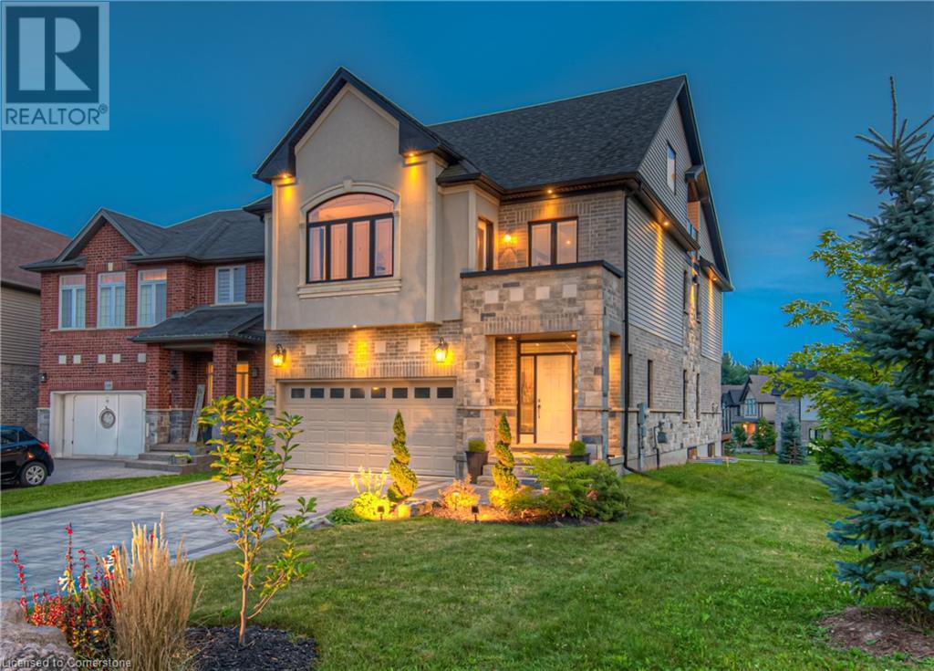Free account required
Unlock the full potential of your property search with a free account! Here's what you'll gain immediate access to:
- Exclusive Access to Every Listing
- Personalized Search Experience
- Favorite Properties at Your Fingertips
- Stay Ahead with Email Alerts




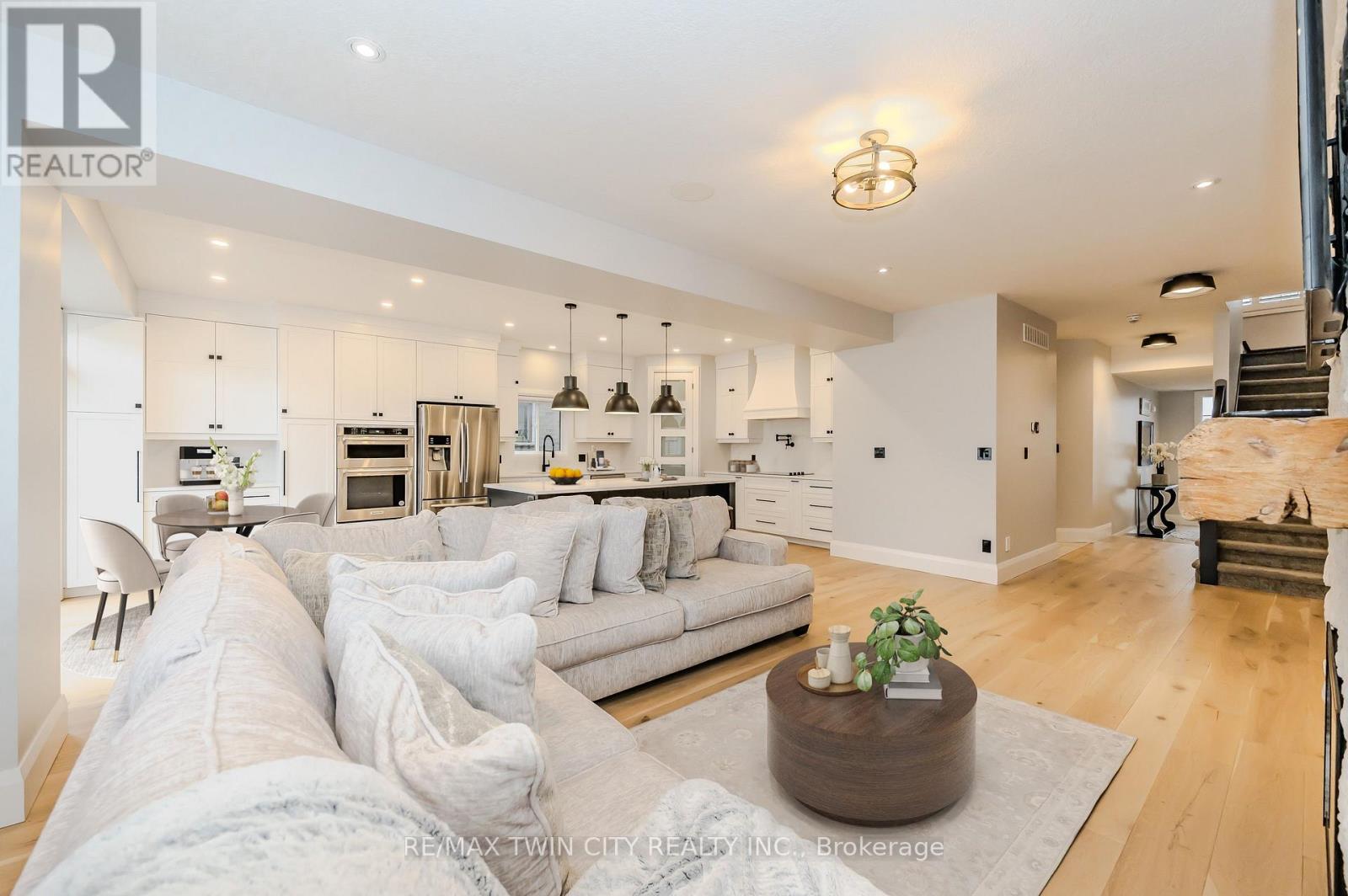
$1,249,900
362 MOORLANDS CRESCENT
Kitchener, Ontario, Ontario, N2P0C5
MLS® Number: X12027204
Property description
STUNNING 2500sf+ 2-STOREY DETACHED HOME WITH THE WOW FACTOR. 3 MIN TO 401. Welcome to this beautifully designed 4-bedroom, 3-bathroom contemporary home built by Hawksview Homes, located in a quiet, family-friendly neighborhood. Enjoy the convenience of being close to trails, top-rated schools, shopping, and more. The home includes parking for 5, with the 3-car driveway! Step inside to a bright and spacious open-concept main level that was recently fully renovated in 2024, where modern design meets functionality. The gourmet kitchen boasts sleek white cabinetry with black hardware, stainless steel appliances, and stunning marbled countertops. A large eat-in island provides the perfect space for family gatherings and entertaining. The living area features an elegant electric fireplace set against a striking stone accent wall, complemented by abundant natural light. Upstairs, you'll find an additional living space and all four bedrooms, including a luxurious primary suite. The primary bedroom features a generous walk-in closet and a spa-like 5-piece ensuite, complete with dual sinks, a soaking tub, a stand-up shower, and ample storage space. A second 5-piece bathroom serves the additional bedrooms. The unfinished basement presents a fantastic opportunity to customize and expand your living space to suit your needs.
Building information
Type
*****
Amenities
*****
Appliances
*****
Basement Development
*****
Basement Type
*****
Construction Style Attachment
*****
Cooling Type
*****
Exterior Finish
*****
Fireplace Present
*****
Foundation Type
*****
Half Bath Total
*****
Heating Fuel
*****
Heating Type
*****
Size Interior
*****
Stories Total
*****
Utility Water
*****
Land information
Sewer
*****
Size Depth
*****
Size Frontage
*****
Size Irregular
*****
Size Total
*****
Courtesy of RE/MAX TWIN CITY REALTY INC.
Book a Showing for this property
Please note that filling out this form you'll be registered and your phone number without the +1 part will be used as a password.


