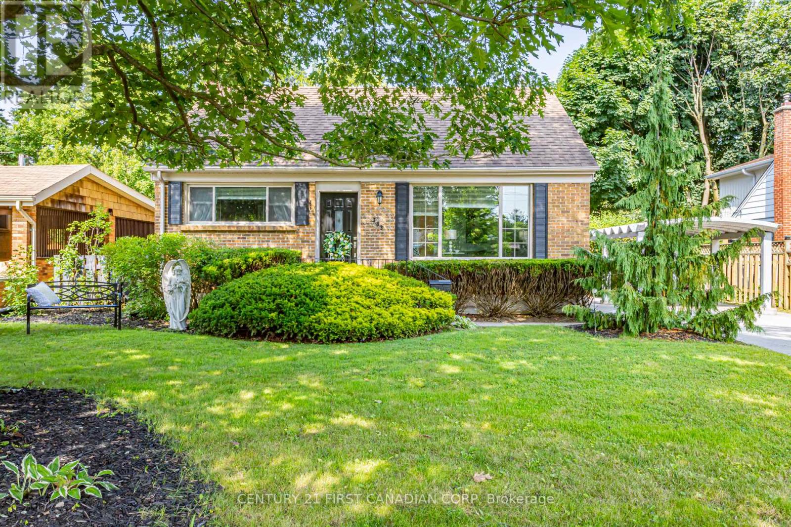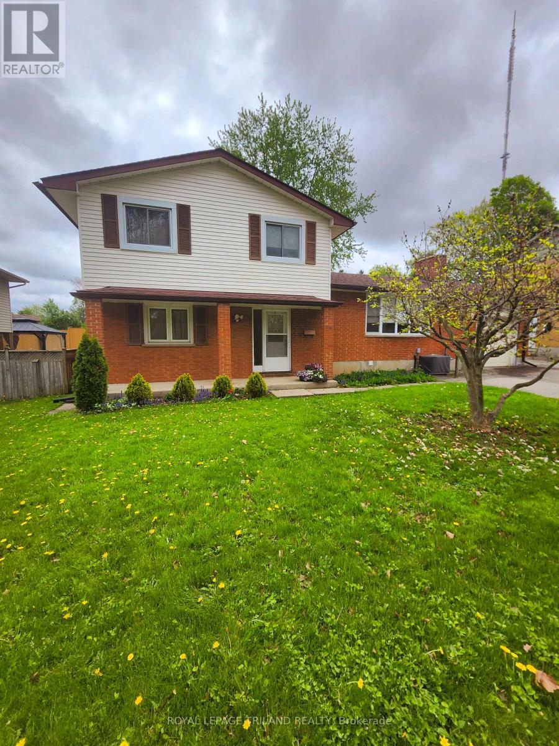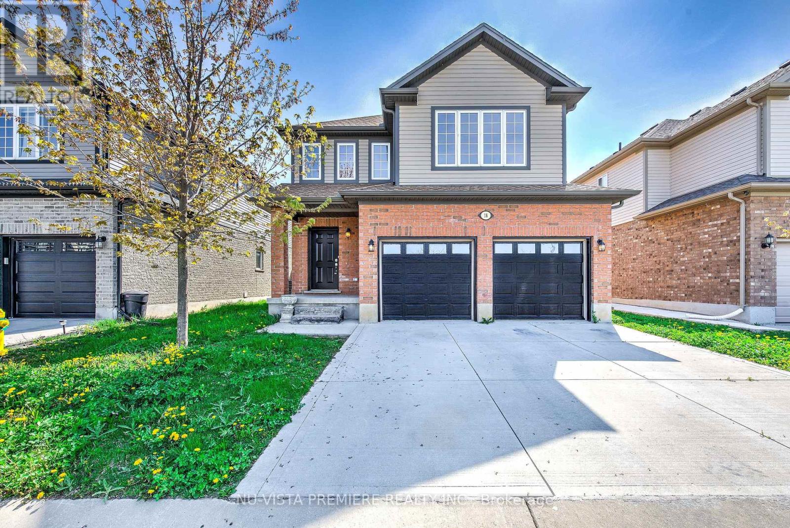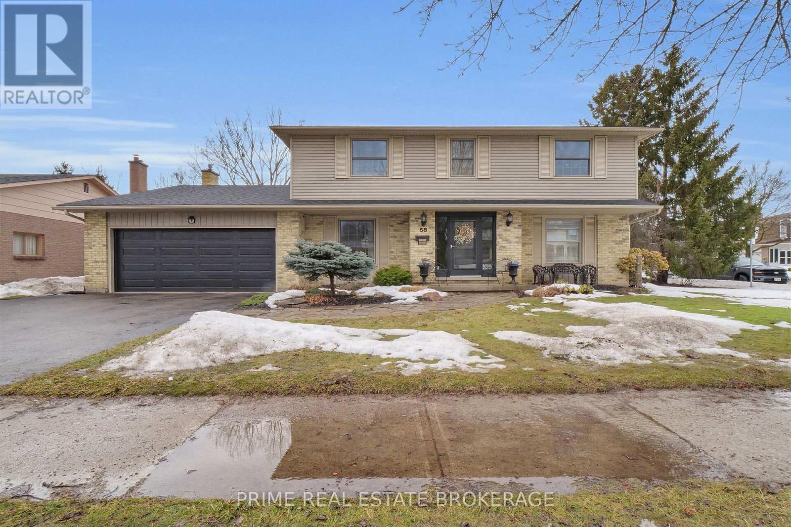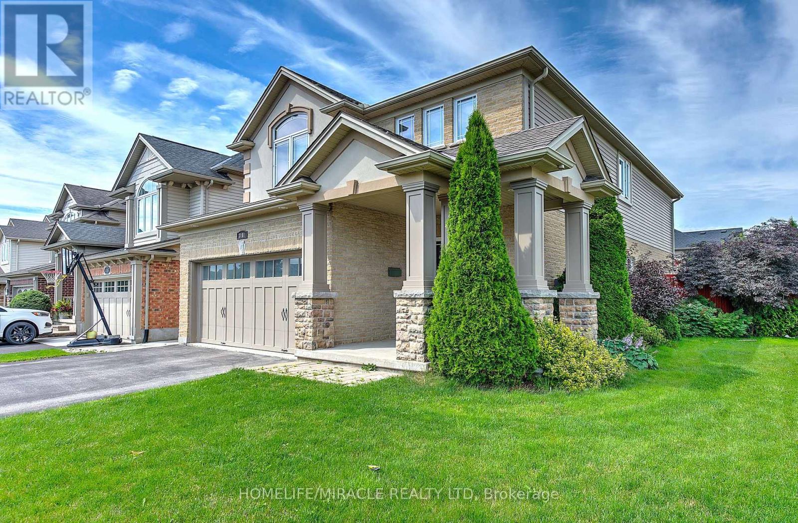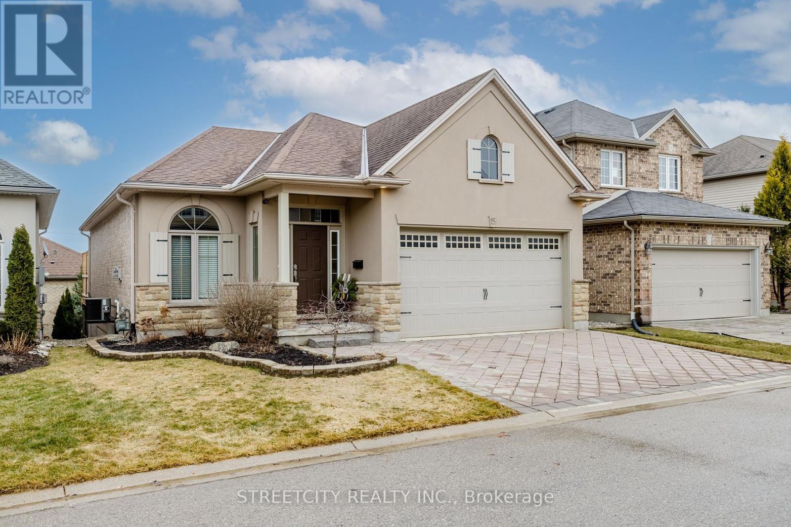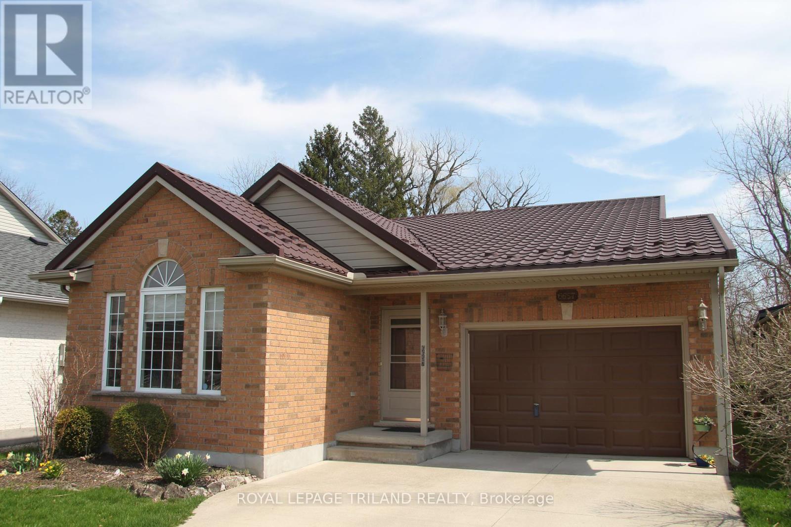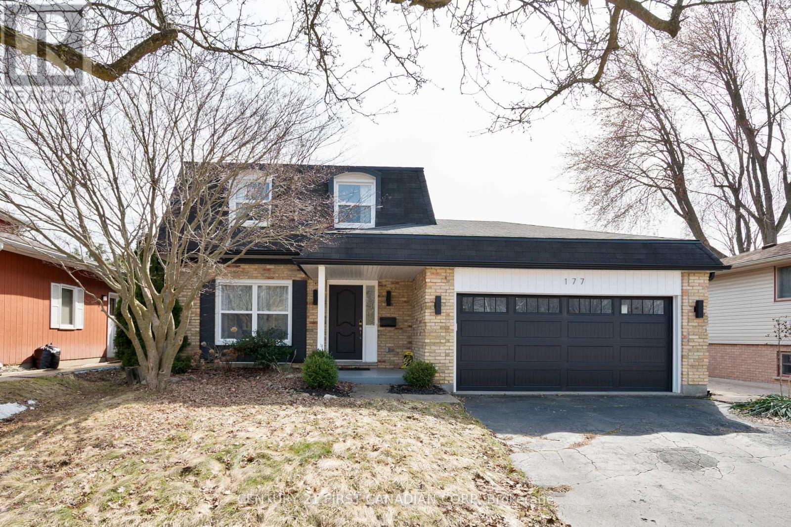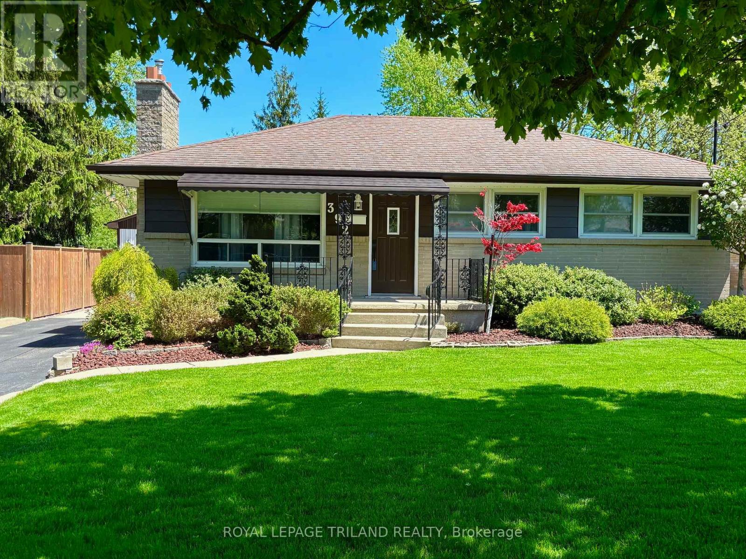Free account required
Unlock the full potential of your property search with a free account! Here's what you'll gain immediate access to:
- Exclusive Access to Every Listing
- Personalized Search Experience
- Favorite Properties at Your Fingertips
- Stay Ahead with Email Alerts
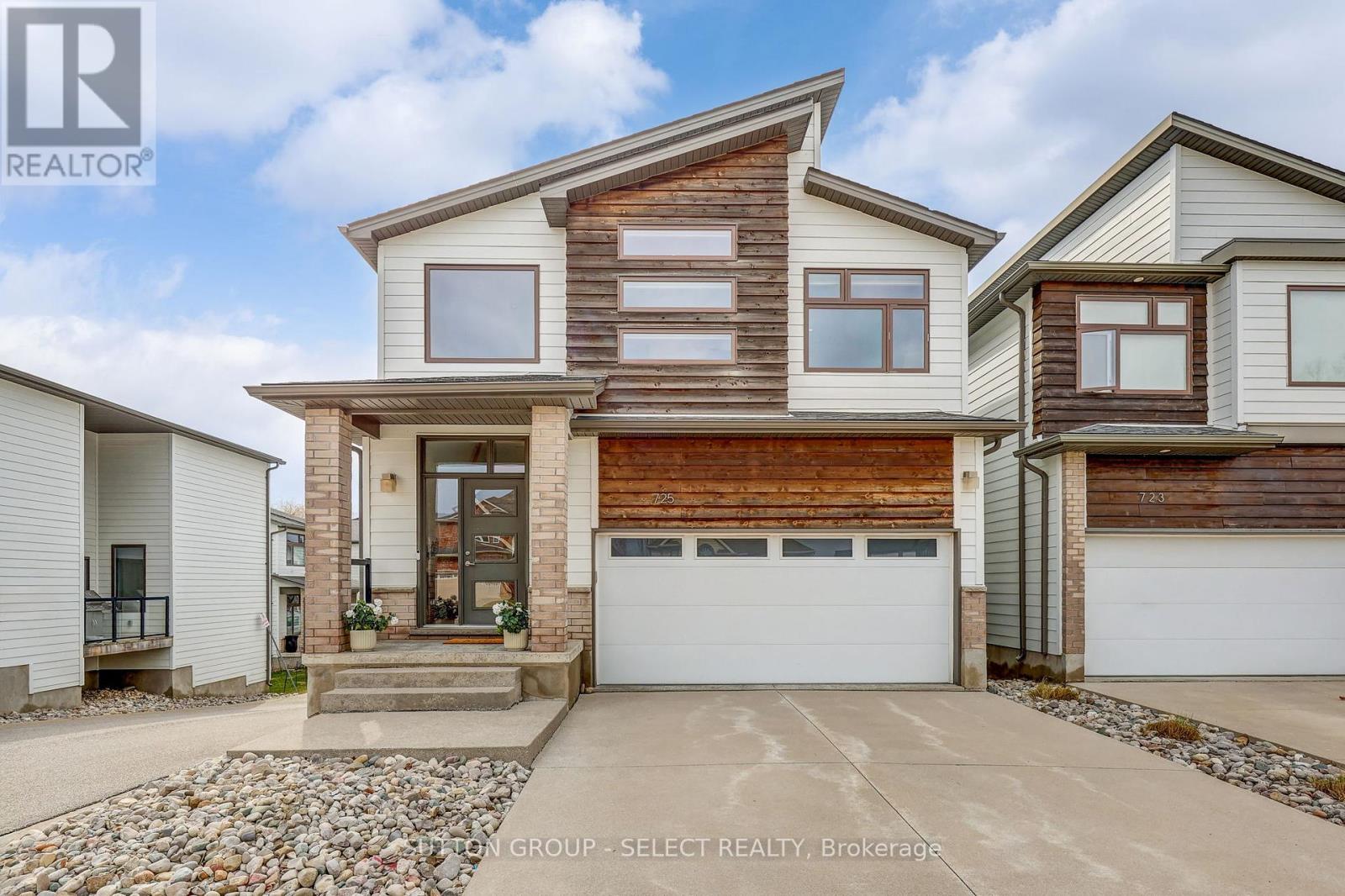
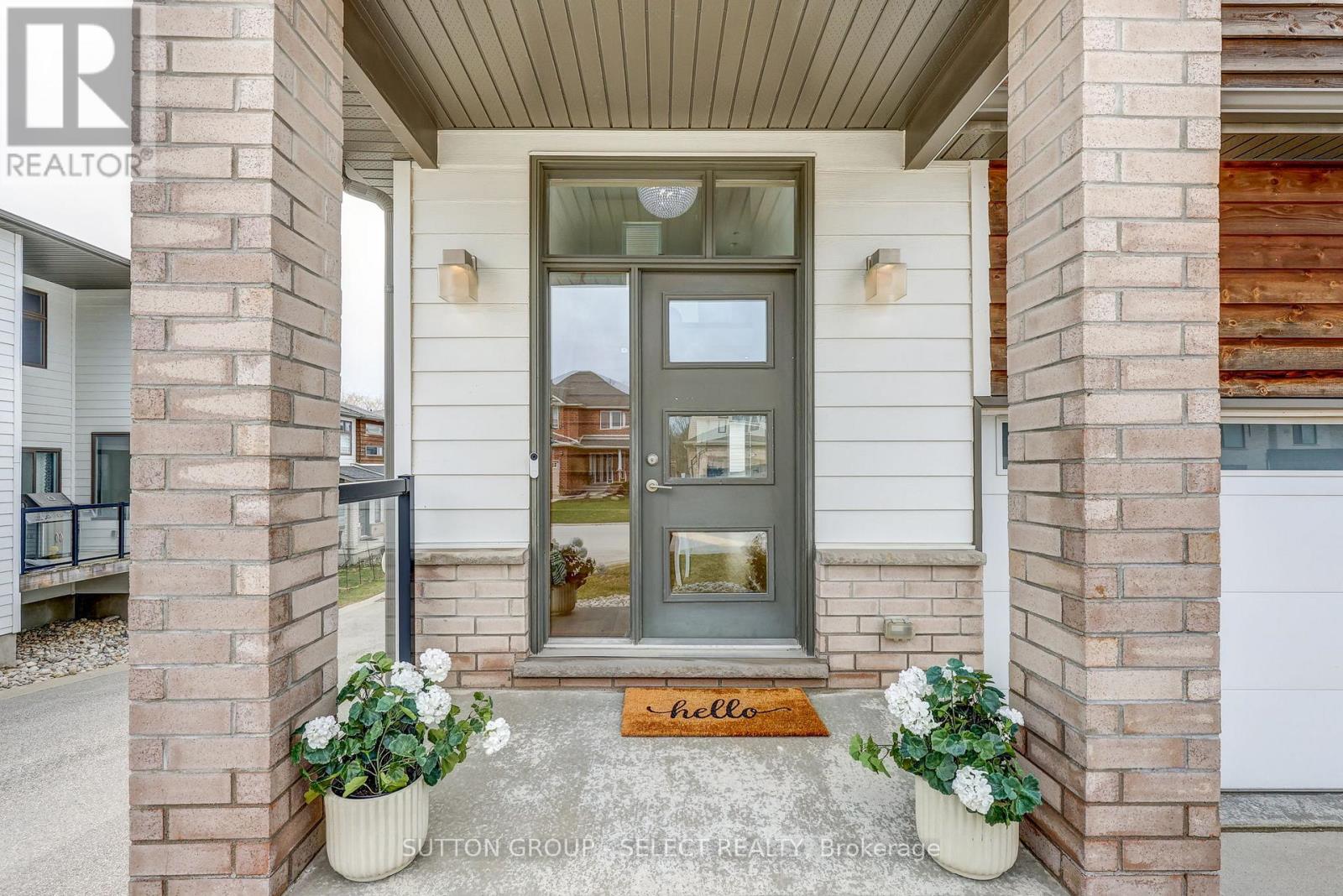

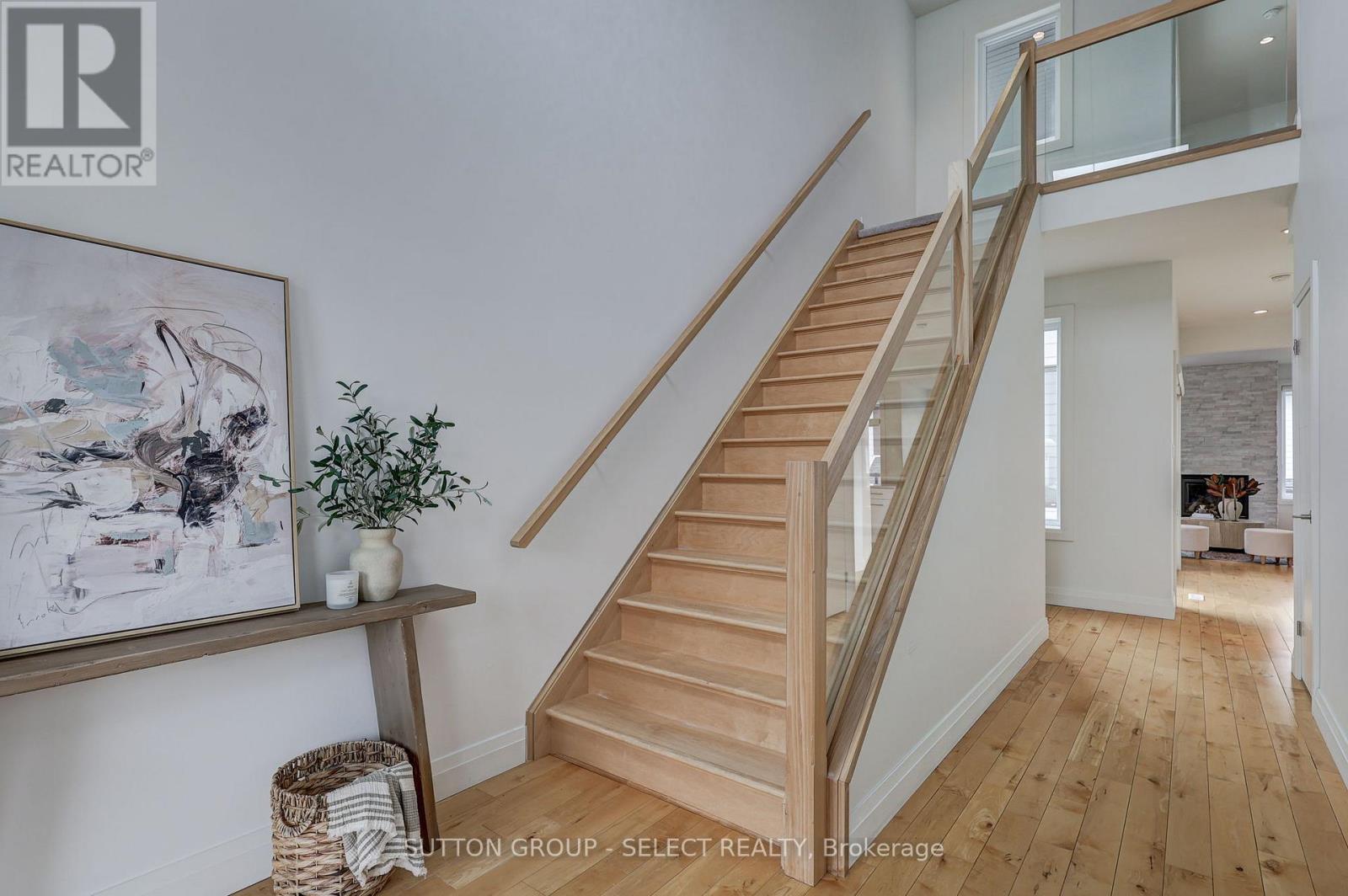

$729,000
725 APRICOT DRIVE
London, Ontario, Ontario, N6K5A7
MLS® Number: X12065758
Property description
Modern freehold detached condo in Byron. This 3-bedroom home has a functional floor plan and offers a walkout basement with a sliding glass door entry. The main floor has hardwood and an open layout with 2 separate decks. The kitchen features high-gloss white cabinets, quartz countertops, and stainless steel appliances. Large windows throughout the home add tons of natural light. The main floor also has a mudroom with main floor laundry and a powder room. The living room features a gas fireplace with a white Ledgestone finish. The spacious primary bedroom has a 5-piece ensuite, with a glass shower and soaker tub. The walk-in closet offers built-in storage. The upper hall has glass railings open to below, making this 1800 sq ft home feel even larger. The 2 additional bedrooms are attached with a Jack and Jill ensuite bathroom. Meticulously maintained by the original owners, the snow removal of the driveway and steps are included in the low monthly condo fee.
Building information
Type
*****
Appliances
*****
Basement Development
*****
Basement Features
*****
Basement Type
*****
Construction Style Attachment
*****
Cooling Type
*****
Exterior Finish
*****
Fireplace Present
*****
Foundation Type
*****
Half Bath Total
*****
Heating Fuel
*****
Heating Type
*****
Size Interior
*****
Stories Total
*****
Land information
Rooms
Main level
Laundry room
*****
Dining room
*****
Living room
*****
Kitchen
*****
Foyer
*****
Second level
Bedroom 3
*****
Bedroom 2
*****
Primary Bedroom
*****
Courtesy of SUTTON GROUP - SELECT REALTY
Book a Showing for this property
Please note that filling out this form you'll be registered and your phone number without the +1 part will be used as a password.
