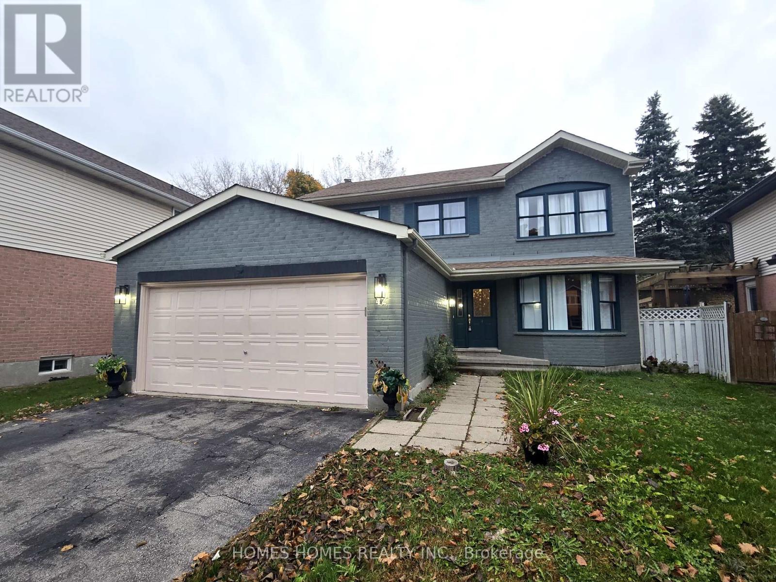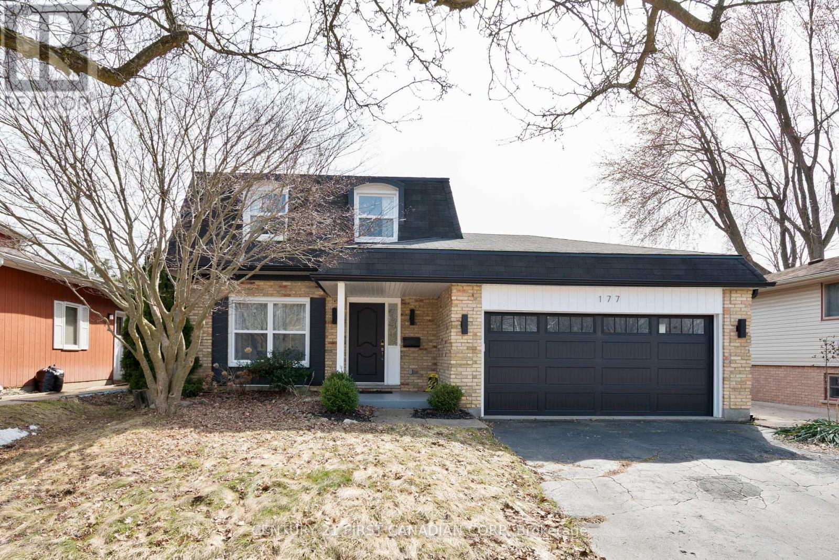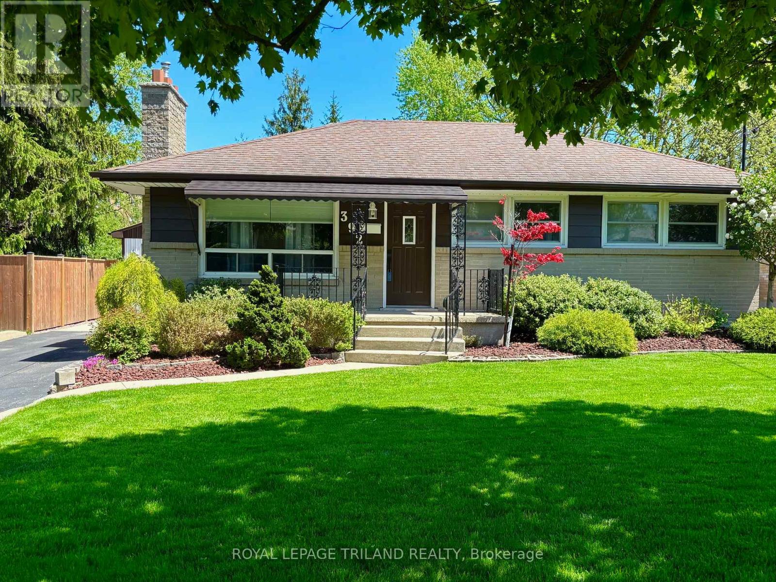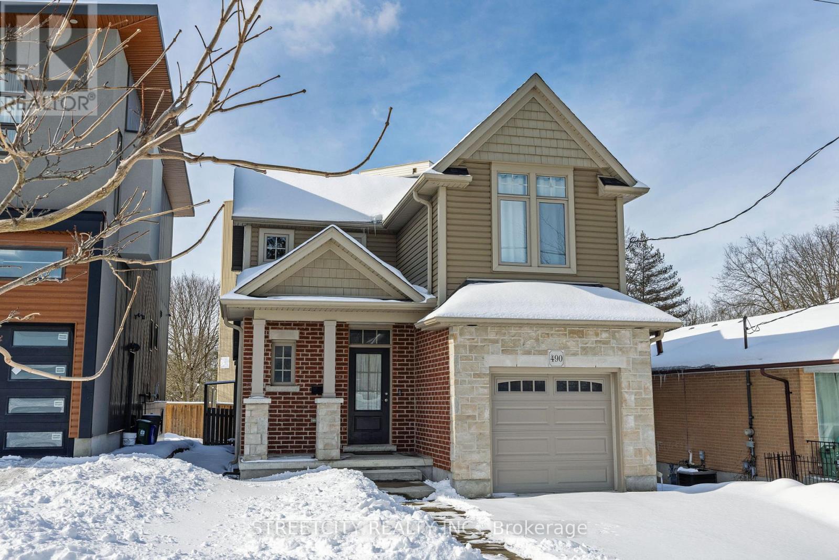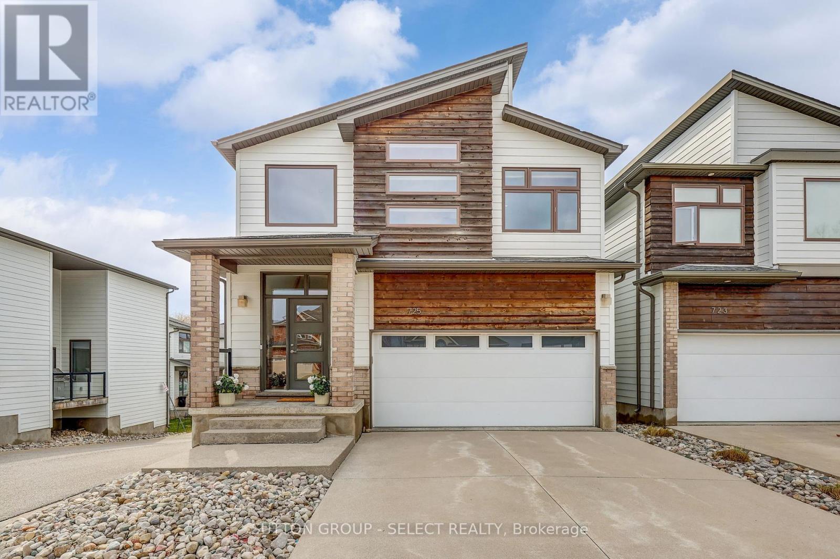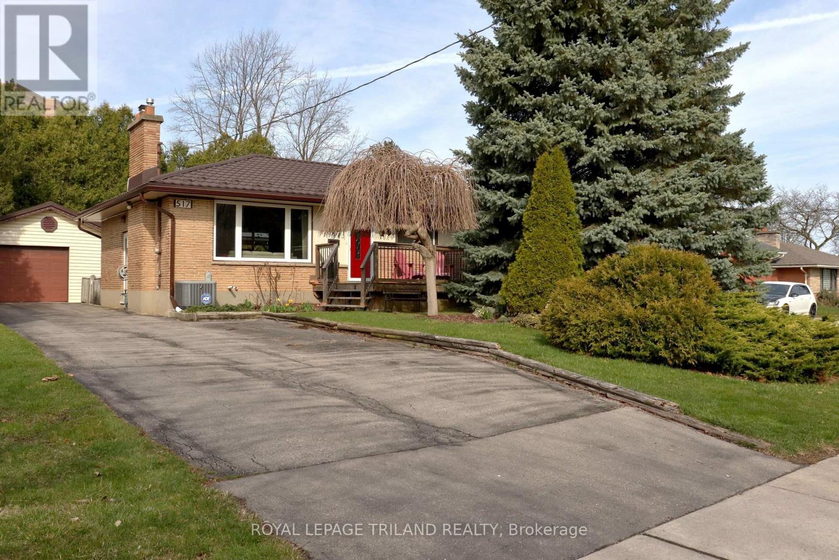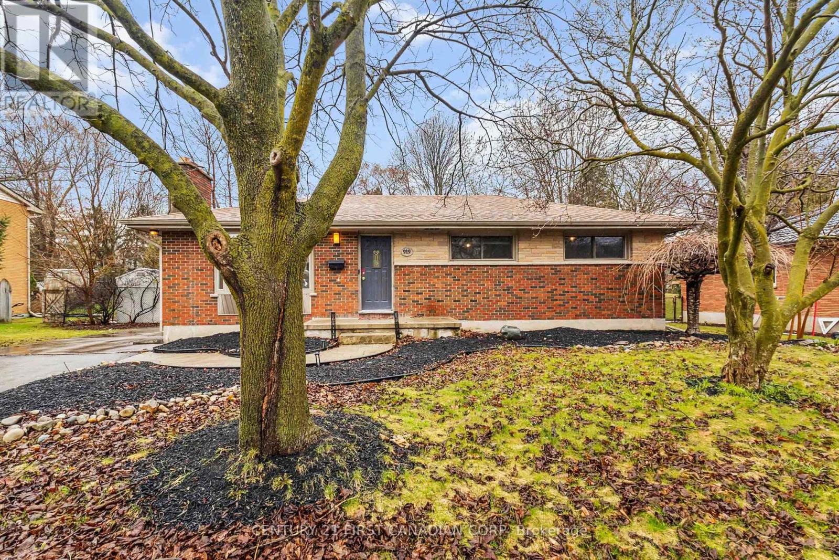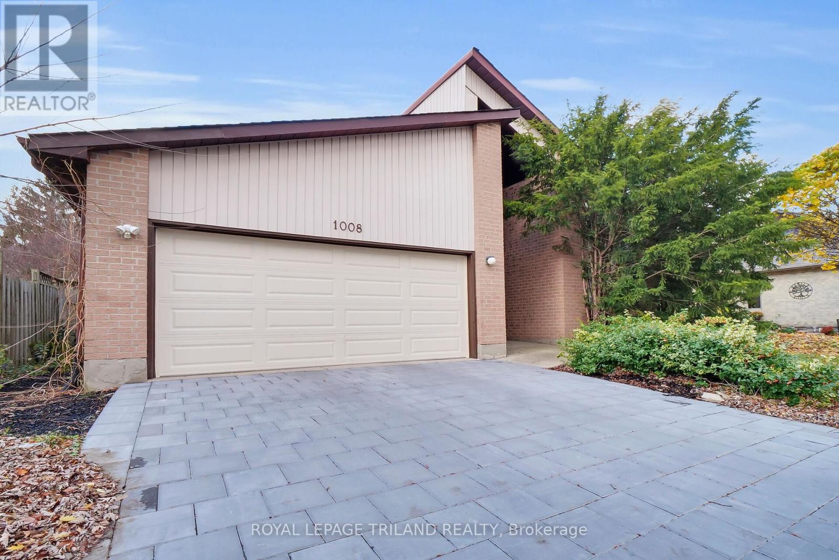Free account required
Unlock the full potential of your property search with a free account! Here's what you'll gain immediate access to:
- Exclusive Access to Every Listing
- Personalized Search Experience
- Favorite Properties at Your Fingertips
- Stay Ahead with Email Alerts
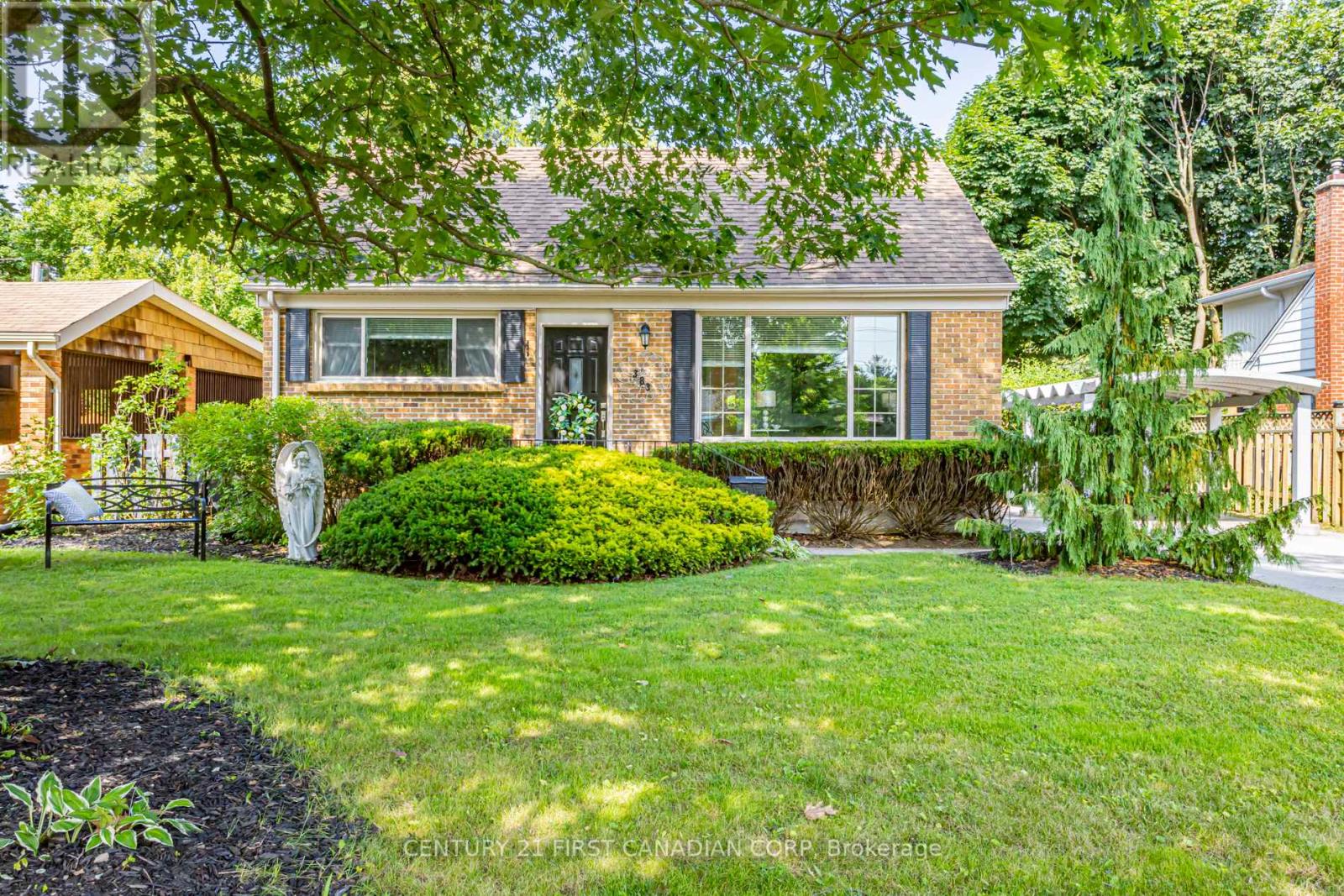
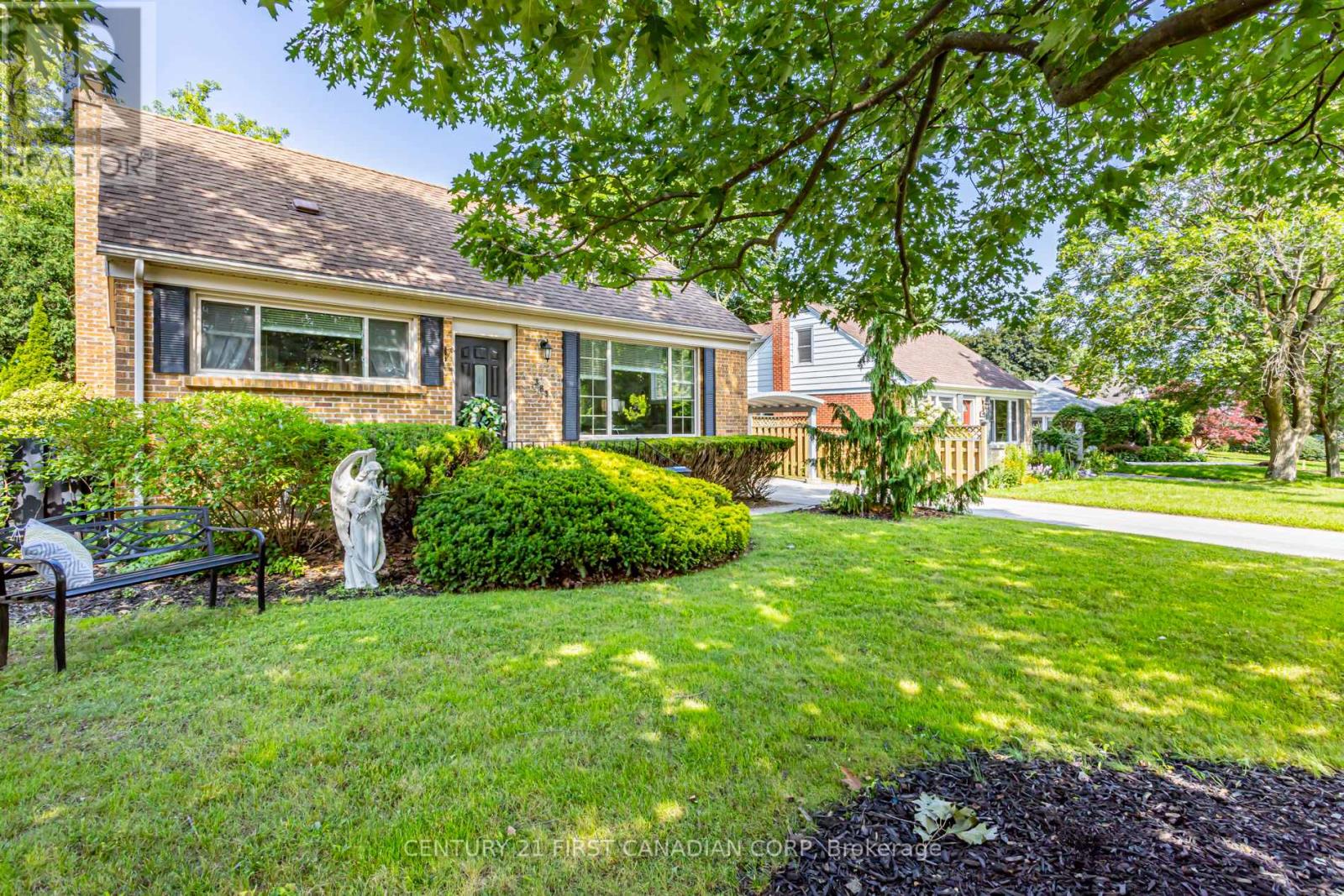
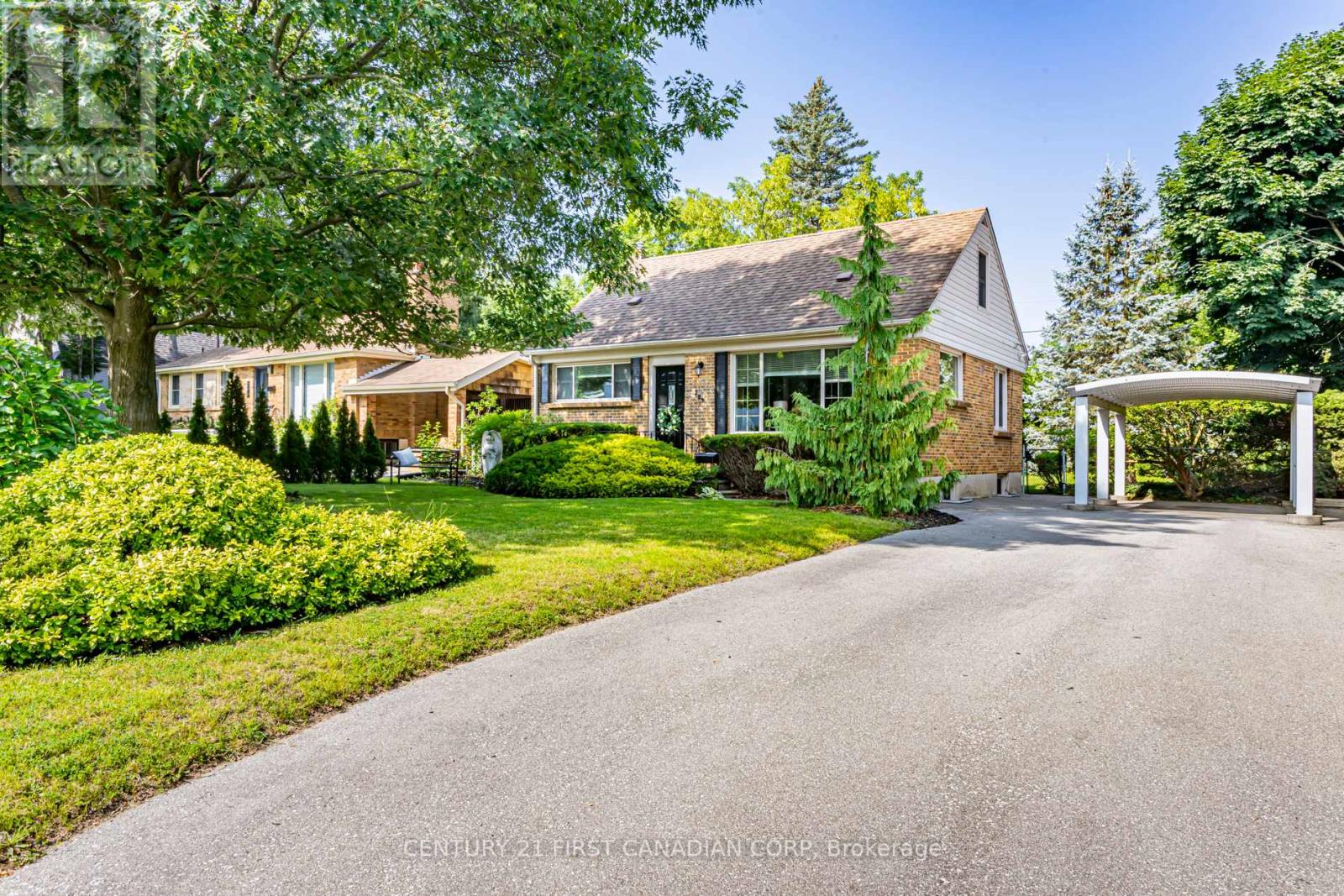


$635,000
383 FOYSTON ROAD
London South, Ontario, Ontario, N6K2J7
MLS® Number: X11955691
Property description
In the heart of beautiful Byron is this cozy, meticulously kept, 1.5 story home. Its cute as a button with an absolutely INCREDIBLE backyard oasis with a fully fenced yard and covered deck. This home has 2 bedrooms upstairs and two on the main floor, 2 full bathrooms and a perfect basement family room that would make a great playroom for the kids or man cave! Ample parking for 7 cars complete with the shelter of a carport. Updates include: 2018 - Furnace, AC, asphalt driveway, deck, refinished all hardwood floors, 2019 - Bathrooms completely done, Fence, 2021 - shed rebuilt. New Kitchen Appliances (2023) Washer (2022) Fresh paint throughout. Close to Metro, Shoppers, Rexall, TD Bank, Springbank Park and several restaurants and shops along Commissioners Rd! Come take a look today!
Building information
Type
*****
Age
*****
Amenities
*****
Appliances
*****
Basement Development
*****
Basement Type
*****
Construction Style Attachment
*****
Cooling Type
*****
Exterior Finish
*****
Fireplace Present
*****
FireplaceTotal
*****
Fire Protection
*****
Foundation Type
*****
Heating Fuel
*****
Heating Type
*****
Size Interior
*****
Stories Total
*****
Utility Water
*****
Land information
Amenities
*****
Fence Type
*****
Landscape Features
*****
Sewer
*****
Size Depth
*****
Size Frontage
*****
Size Irregular
*****
Size Total
*****
Rooms
Main level
Bathroom
*****
Bedroom 2
*****
Bedroom
*****
Living room
*****
Kitchen
*****
Basement
Utility room
*****
Bathroom
*****
Family room
*****
Second level
Bedroom 3
*****
Bedroom 4
*****
Main level
Bathroom
*****
Bedroom 2
*****
Bedroom
*****
Living room
*****
Kitchen
*****
Basement
Utility room
*****
Bathroom
*****
Family room
*****
Second level
Bedroom 3
*****
Bedroom 4
*****
Main level
Bathroom
*****
Bedroom 2
*****
Bedroom
*****
Living room
*****
Kitchen
*****
Basement
Utility room
*****
Bathroom
*****
Family room
*****
Second level
Bedroom 3
*****
Bedroom 4
*****
Main level
Bathroom
*****
Bedroom 2
*****
Bedroom
*****
Living room
*****
Kitchen
*****
Basement
Utility room
*****
Bathroom
*****
Family room
*****
Second level
Bedroom 3
*****
Bedroom 4
*****
Main level
Bathroom
*****
Bedroom 2
*****
Bedroom
*****
Living room
*****
Kitchen
*****
Basement
Utility room
*****
Bathroom
*****
Family room
*****
Second level
Bedroom 3
*****
Bedroom 4
*****
Courtesy of CENTURY 21 FIRST CANADIAN CORP
Book a Showing for this property
Please note that filling out this form you'll be registered and your phone number without the +1 part will be used as a password.
