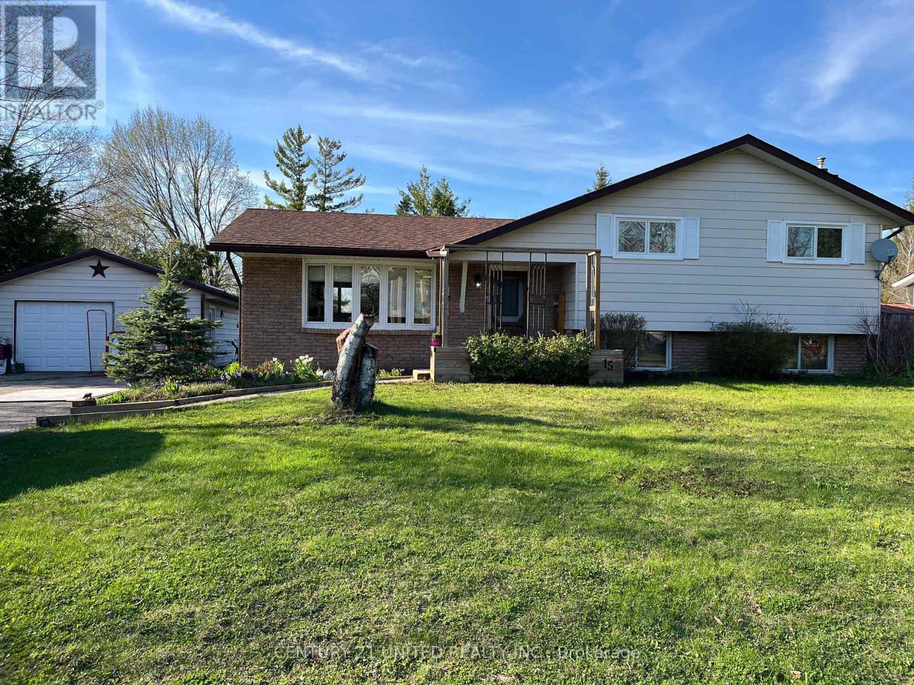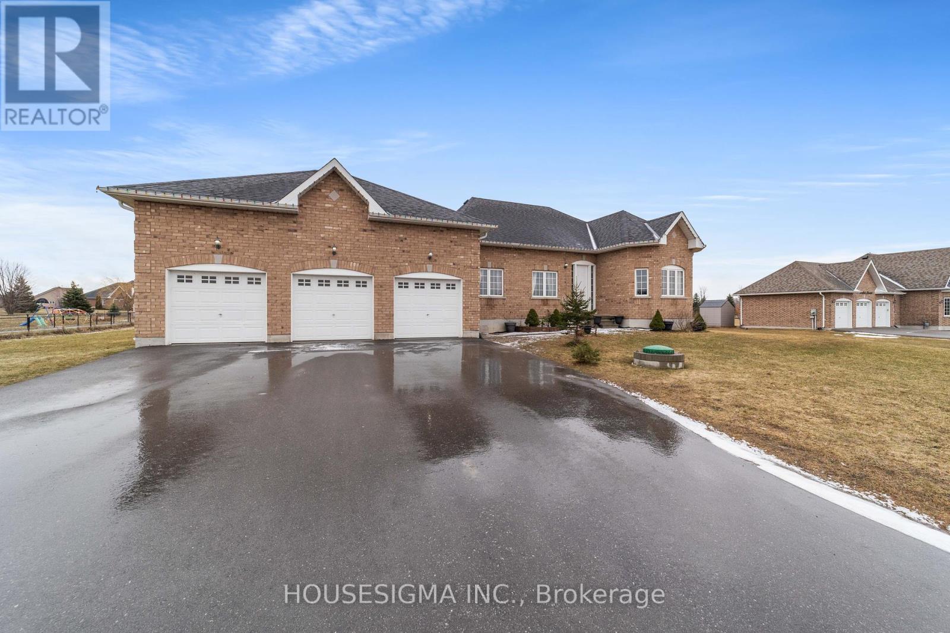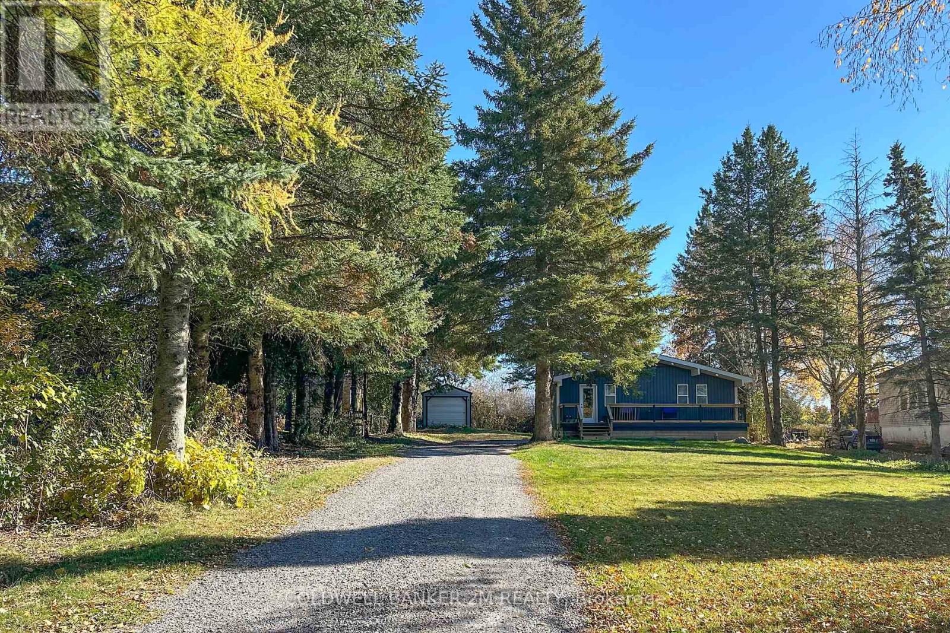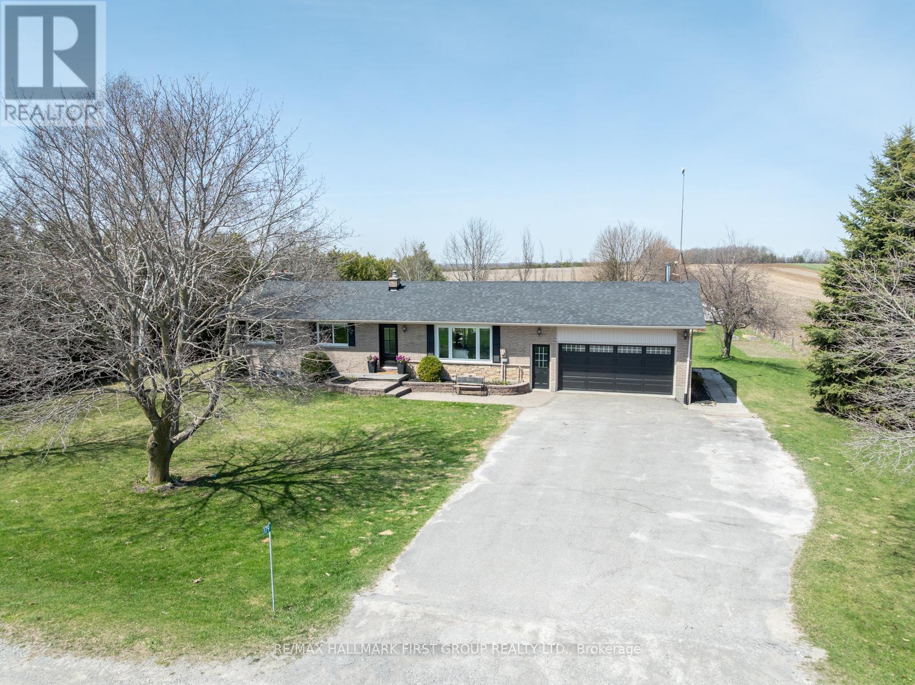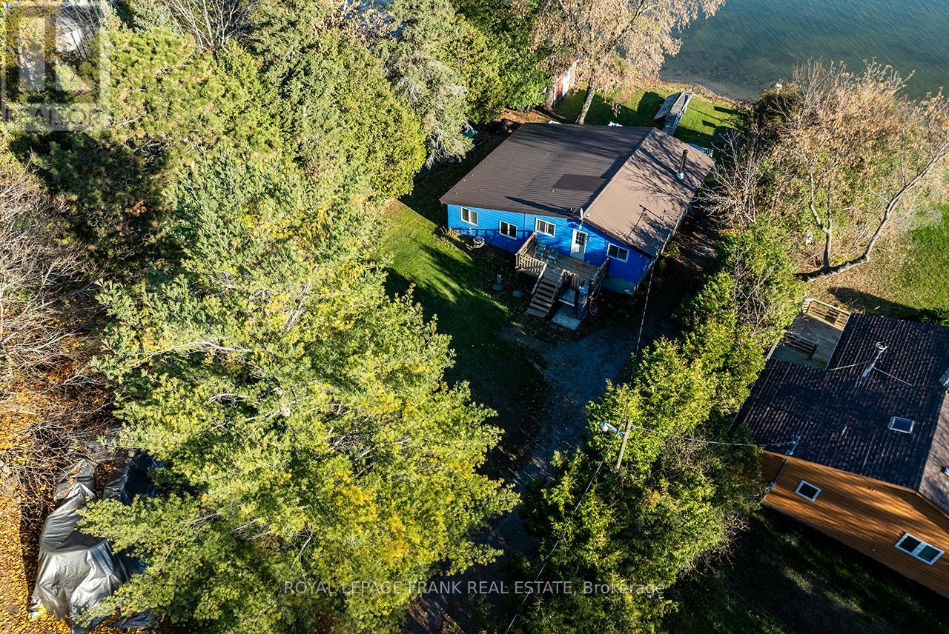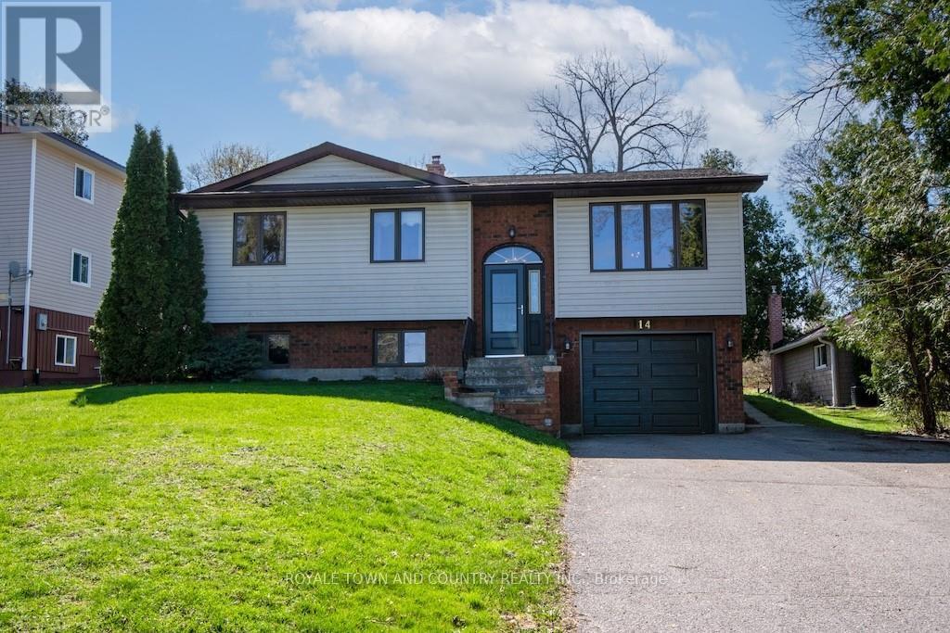Free account required
Unlock the full potential of your property search with a free account! Here's what you'll gain immediate access to:
- Exclusive Access to Every Listing
- Personalized Search Experience
- Favorite Properties at Your Fingertips
- Stay Ahead with Email Alerts
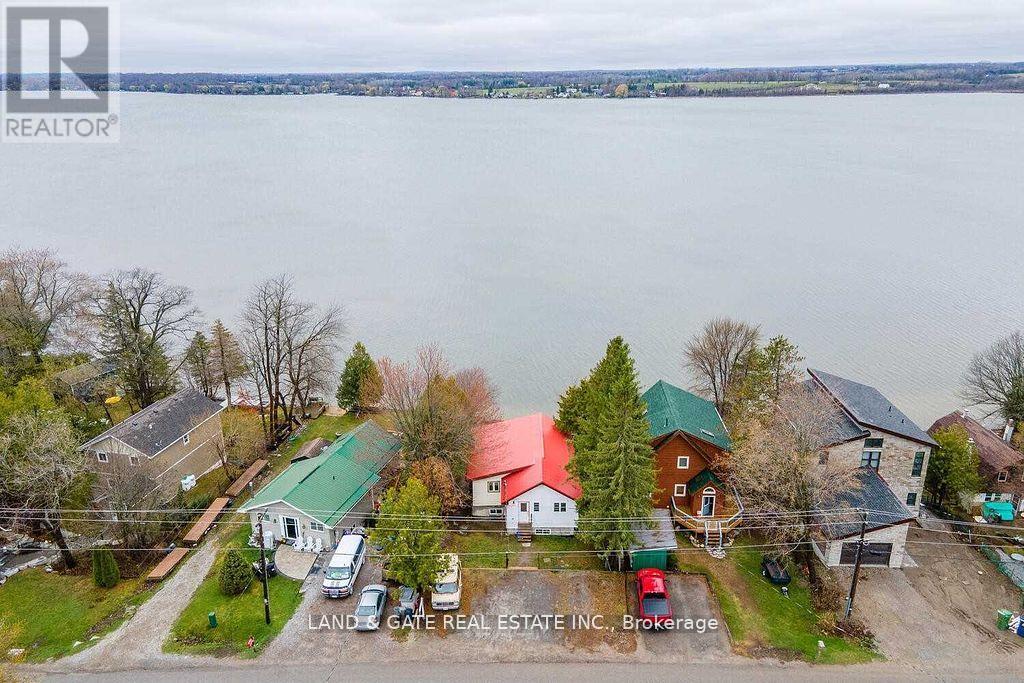



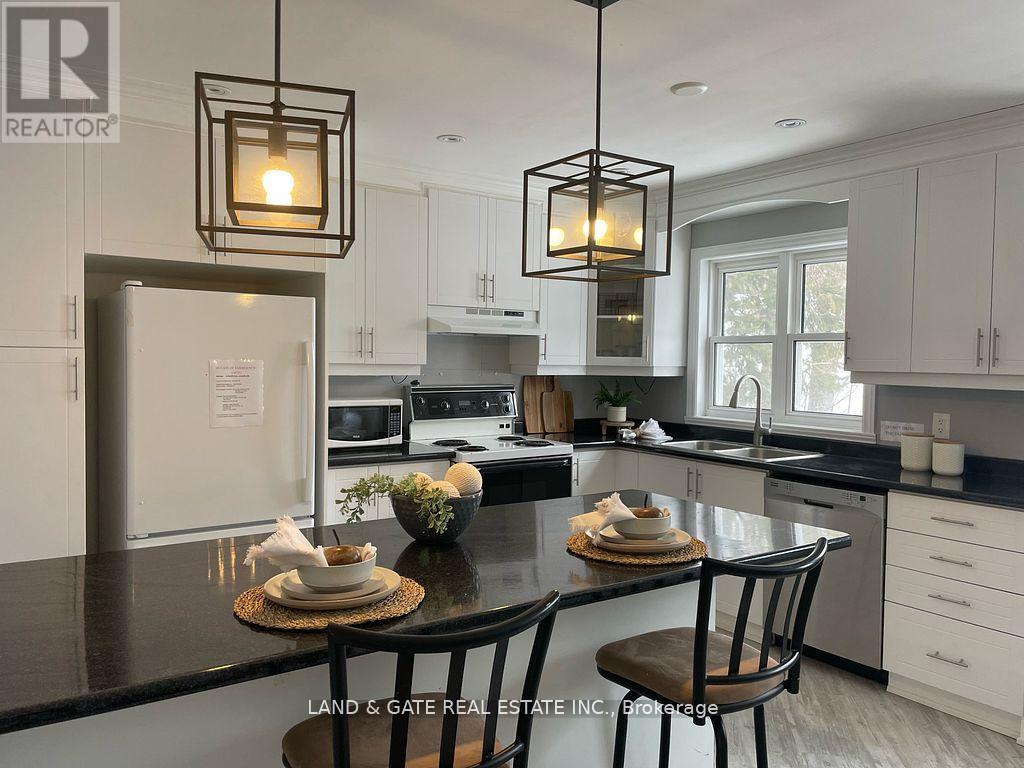
$829,900
35 MCGILL DRIVE
Kawartha Lakes, Ontario, Ontario, L0B1K0
MLS® Number: X12064172
Property description
Nestled on a serene 50ft of waterfront along Lake Scugog, this charming detached bungalow offers a perfect blend of comfort & style. The property is conveniently located just 15 minutes from both Port Perry & Lindsay, making it an ideal retreat for those seeking a tranquil lifestyle with easy access to nearby amenities. This home boasts a large kitchen, complete with a breakfast bar that provides ample space for casual dining & entertaining, sleek laminate flooring, offering both durability & a modern aesthetic. Adjacent to the kitchen is the dining room, featuring a picture window that frames stunning views of the lake. The cozy living room is perfect for relaxing & unwinding, providing a warm and inviting atmosphere for family gatherings & quiet evenings. The bungalow includes 2 spacious bedrooms, each equipped with walk-in closets that offer plenty of storage space. The primary bedroom is a true sanctuary with a walk-out to a large deck, perfect for enjoying morning coffee or evening sunsets. The finished basement is a standout feature of the home, offering a large rec room that is ideal for entertaining or creating a personal retreat. With 2 walk-outs to the backyard, this space seamlessly connects the indoors with the beautiful outdoor surroundings The backyard extends to the waterfront, offering endless opportunities for water activities & leisure. This delightful bungalow on Lake Scugog presents a unique opportunity to enjoy lakeside living in a stylish and comfortable setting.
Building information
Type
*****
Architectural Style
*****
Basement Development
*****
Basement Features
*****
Basement Type
*****
Construction Style Attachment
*****
Exterior Finish
*****
Flooring Type
*****
Foundation Type
*****
Heating Fuel
*****
Heating Type
*****
Size Interior
*****
Stories Total
*****
Land information
Access Type
*****
Landscape Features
*****
Sewer
*****
Size Depth
*****
Size Frontage
*****
Size Irregular
*****
Size Total
*****
Rooms
Main level
Bedroom 2
*****
Primary Bedroom
*****
Dining room
*****
Living room
*****
Kitchen
*****
Basement
Recreational, Games room
*****
Main level
Bedroom 2
*****
Primary Bedroom
*****
Dining room
*****
Living room
*****
Kitchen
*****
Basement
Recreational, Games room
*****
Main level
Bedroom 2
*****
Primary Bedroom
*****
Dining room
*****
Living room
*****
Kitchen
*****
Basement
Recreational, Games room
*****
Main level
Bedroom 2
*****
Primary Bedroom
*****
Dining room
*****
Living room
*****
Kitchen
*****
Basement
Recreational, Games room
*****
Main level
Bedroom 2
*****
Primary Bedroom
*****
Dining room
*****
Living room
*****
Kitchen
*****
Basement
Recreational, Games room
*****
Main level
Bedroom 2
*****
Primary Bedroom
*****
Dining room
*****
Living room
*****
Kitchen
*****
Basement
Recreational, Games room
*****
Courtesy of LAND & GATE REAL ESTATE INC.
Book a Showing for this property
Please note that filling out this form you'll be registered and your phone number without the +1 part will be used as a password.

