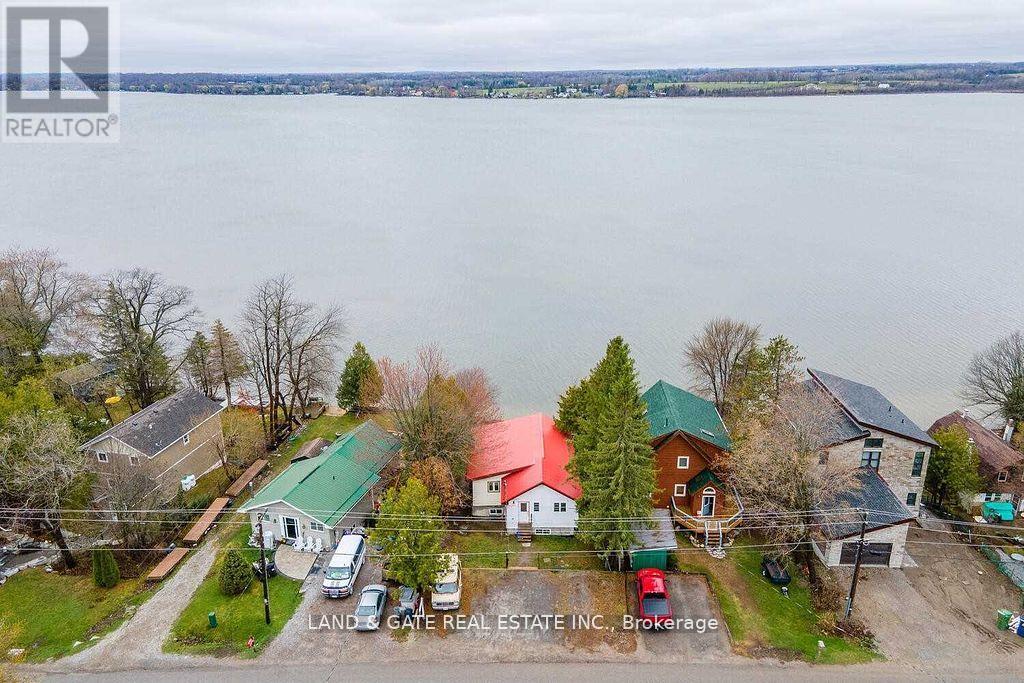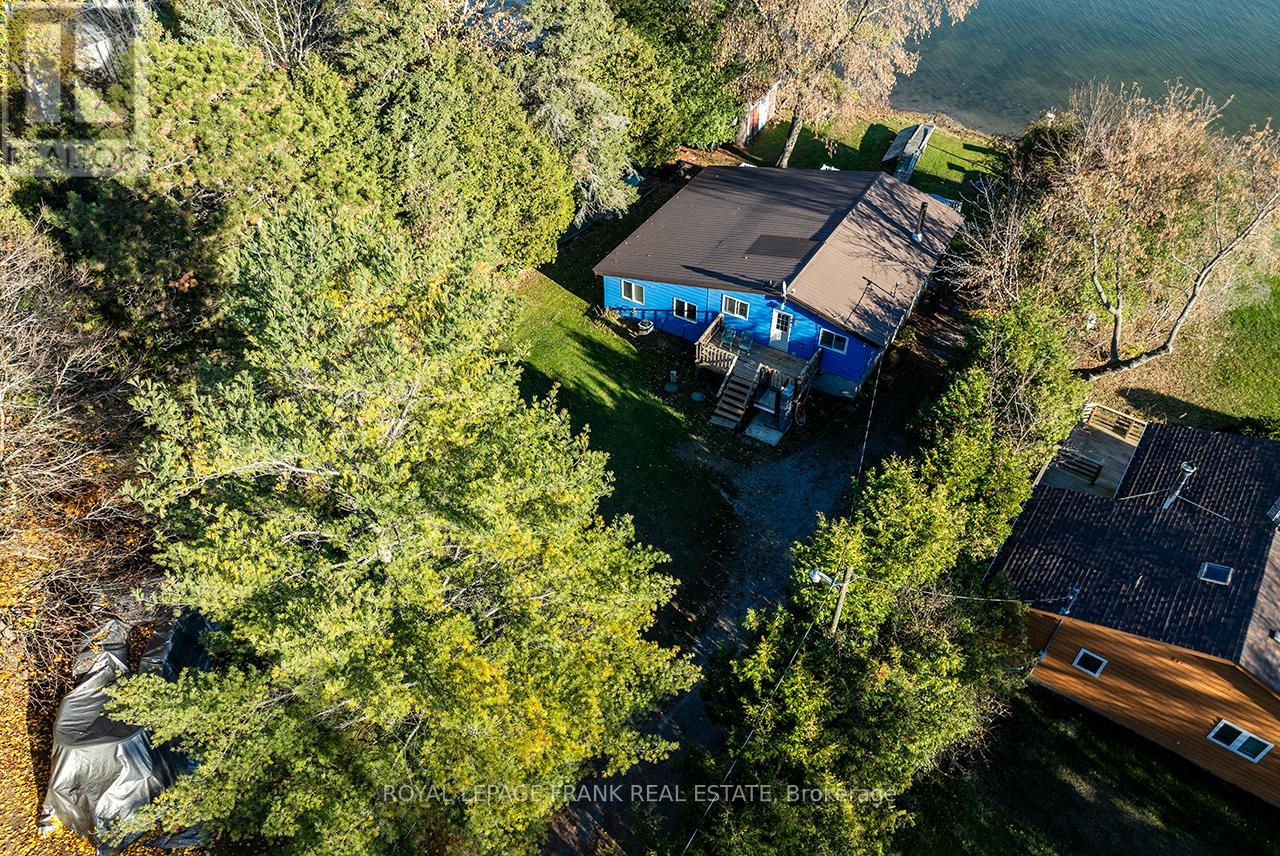Free account required
Unlock the full potential of your property search with a free account! Here's what you'll gain immediate access to:
- Exclusive Access to Every Listing
- Personalized Search Experience
- Favorite Properties at Your Fingertips
- Stay Ahead with Email Alerts

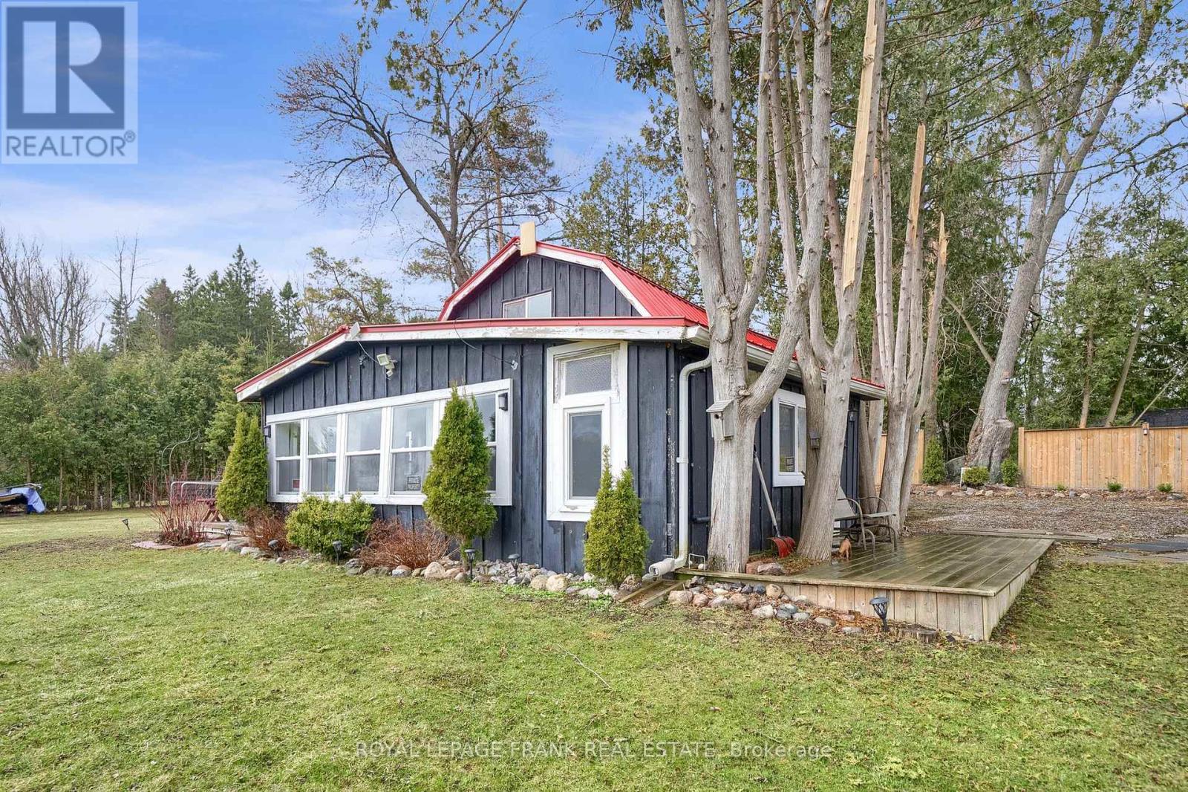
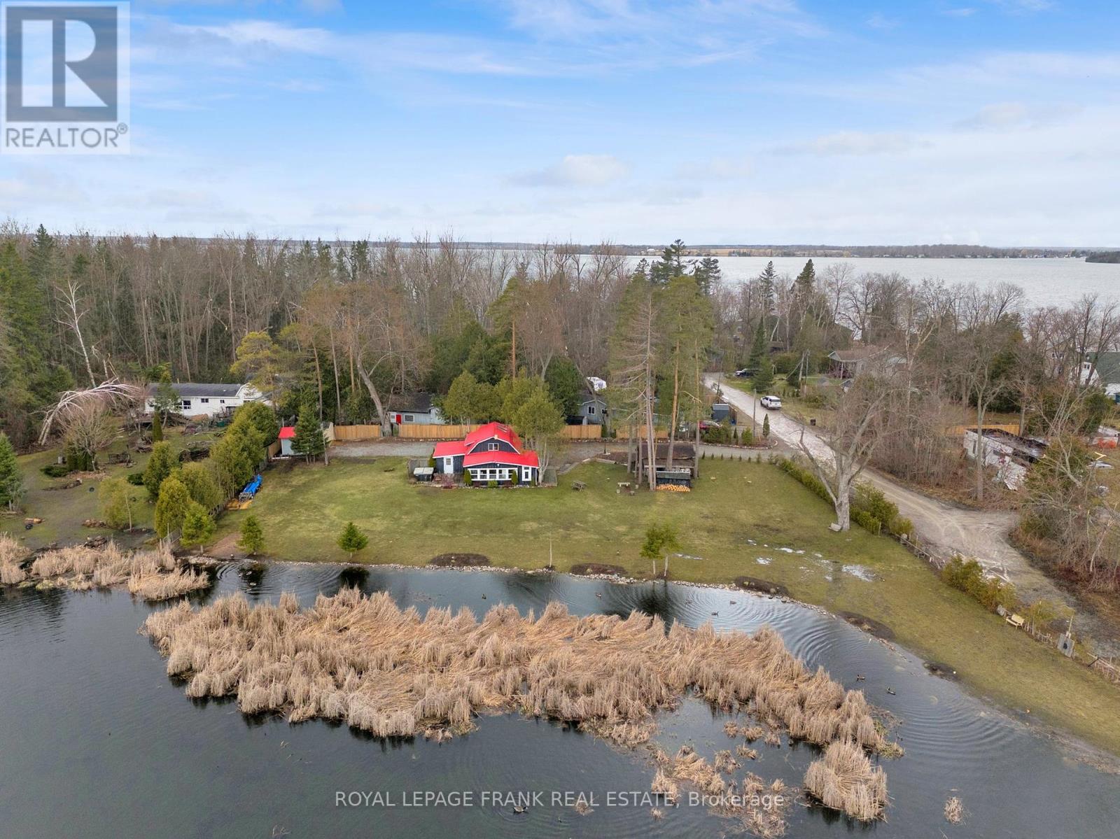
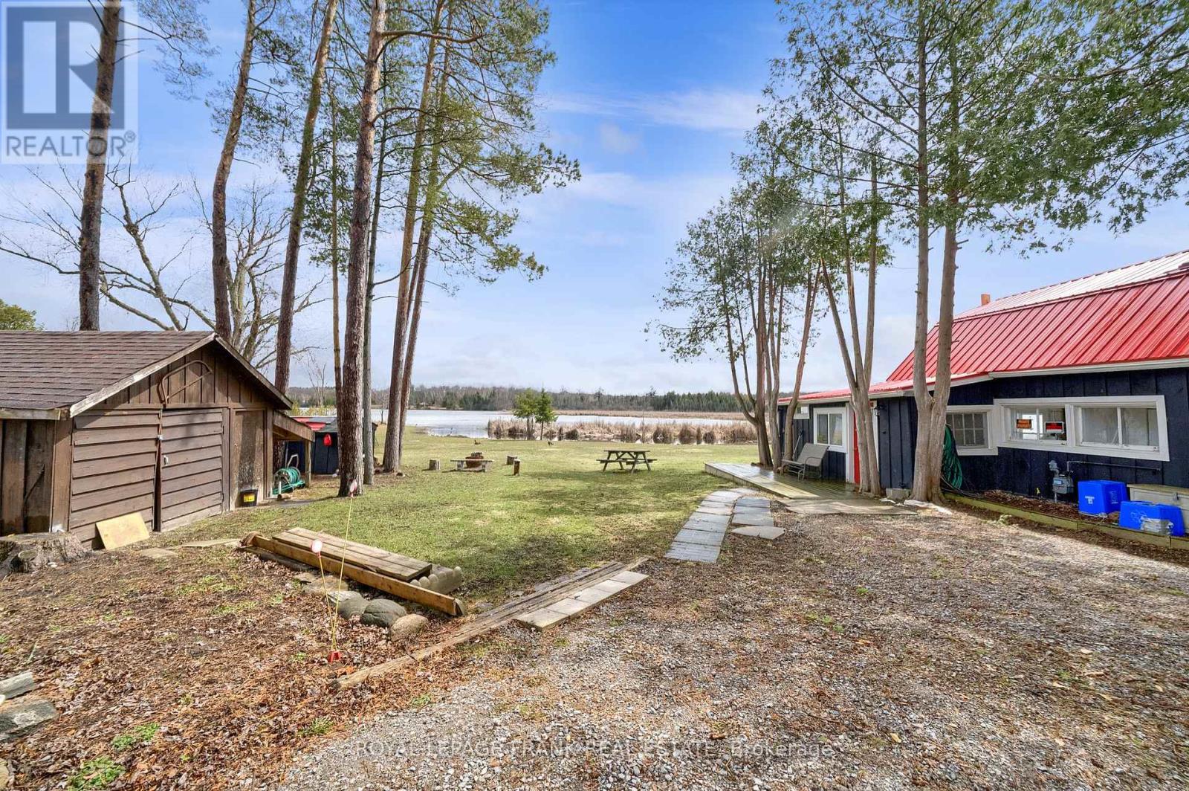
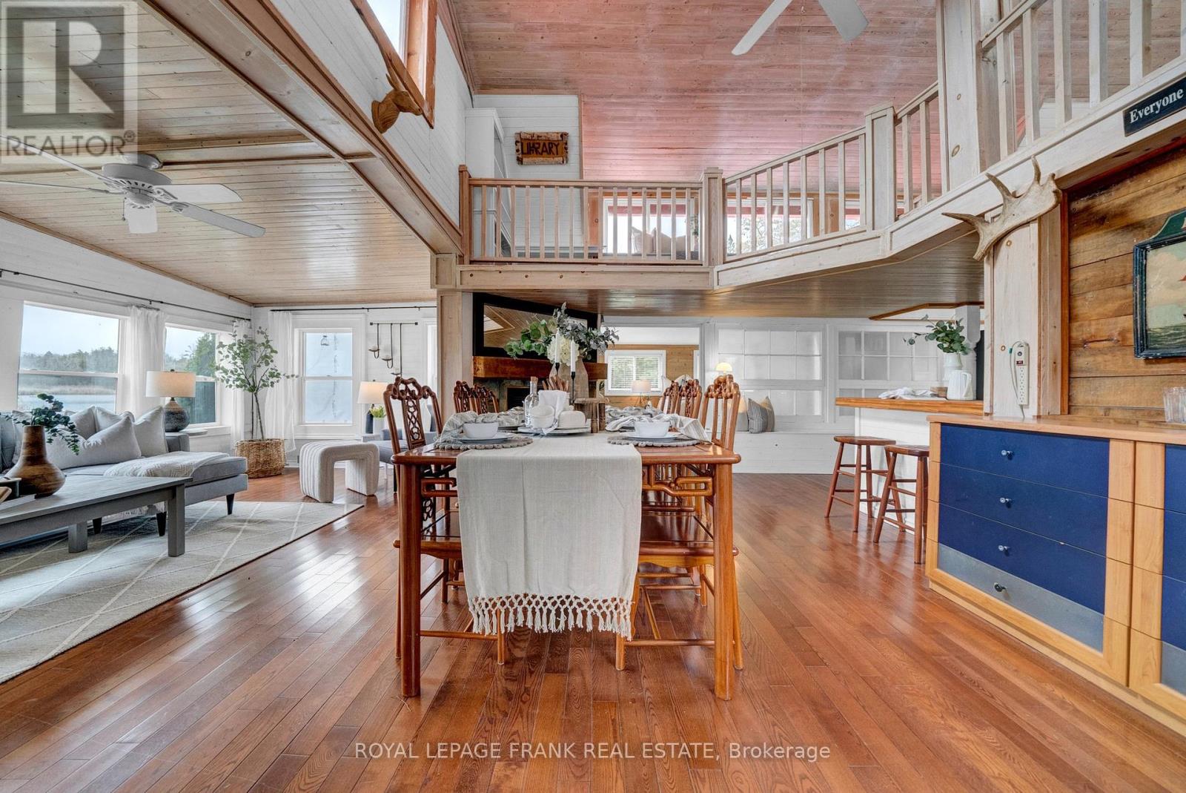
$799,900
61 ARMSTRONG AVENUE
Scugog, Ontario, Ontario, L0B1L0
MLS® Number: E12086254
Property description
Welcome to this charming and cozy 1.5-storey waterfront home, full of rustic character and natural beauty. Featuring 1 bedroom plus a versatile loft space and 2 full bathrooms, this home is the perfect retreat for weekend escapes or peaceful year-round living. Set on a spacious, private lot with approximately 210 feet of direct waterfront, this breathtaking property is surrounded by mature trees, creating a serene and secluded setting. Whether you are sipping your morning coffee on the dock or enjoying a sunset by the fire, the connection to nature here is undeniable. Inside, you'll find a warm and inviting living space with wood accents and a gas fireplace, ideal for cozy evenings. The primary bedroom includes a 4-piece ensuite, and the open-concept design allows for flexibility and comfort. The loft adds extra sleeping space or could be used as a home office or studio. The property also includes a detached bunkie for guests, a private dock for boating, swimming or relaxing by the water, a workshop, shed for extra storage. With endless possibilities, stunning surroundings, and true waterfront living, this unique property offers a rare opportunity to own your own private escape.
Building information
Type
*****
Age
*****
Amenities
*****
Appliances
*****
Construction Style Attachment
*****
Exterior Finish
*****
Fireplace Present
*****
FireplaceTotal
*****
Foundation Type
*****
Heating Fuel
*****
Heating Type
*****
Size Interior
*****
Stories Total
*****
Utility Water
*****
Land information
Access Type
*****
Sewer
*****
Size Depth
*****
Size Frontage
*****
Size Irregular
*****
Size Total
*****
Surface Water
*****
Rooms
Main level
Utility room
*****
Primary Bedroom
*****
Kitchen
*****
Dining room
*****
Living room
*****
Foyer
*****
Second level
Loft
*****
Main level
Utility room
*****
Primary Bedroom
*****
Kitchen
*****
Dining room
*****
Living room
*****
Foyer
*****
Second level
Loft
*****
Main level
Utility room
*****
Primary Bedroom
*****
Kitchen
*****
Dining room
*****
Living room
*****
Foyer
*****
Second level
Loft
*****
Main level
Utility room
*****
Primary Bedroom
*****
Kitchen
*****
Dining room
*****
Living room
*****
Foyer
*****
Second level
Loft
*****
Main level
Utility room
*****
Primary Bedroom
*****
Kitchen
*****
Dining room
*****
Living room
*****
Foyer
*****
Second level
Loft
*****
Main level
Utility room
*****
Primary Bedroom
*****
Kitchen
*****
Dining room
*****
Living room
*****
Foyer
*****
Second level
Loft
*****
Main level
Utility room
*****
Primary Bedroom
*****
Kitchen
*****
Dining room
*****
Living room
*****
Foyer
*****
Second level
Loft
*****
Main level
Utility room
*****
Courtesy of ROYAL LEPAGE FRANK REAL ESTATE
Book a Showing for this property
Please note that filling out this form you'll be registered and your phone number without the +1 part will be used as a password.
