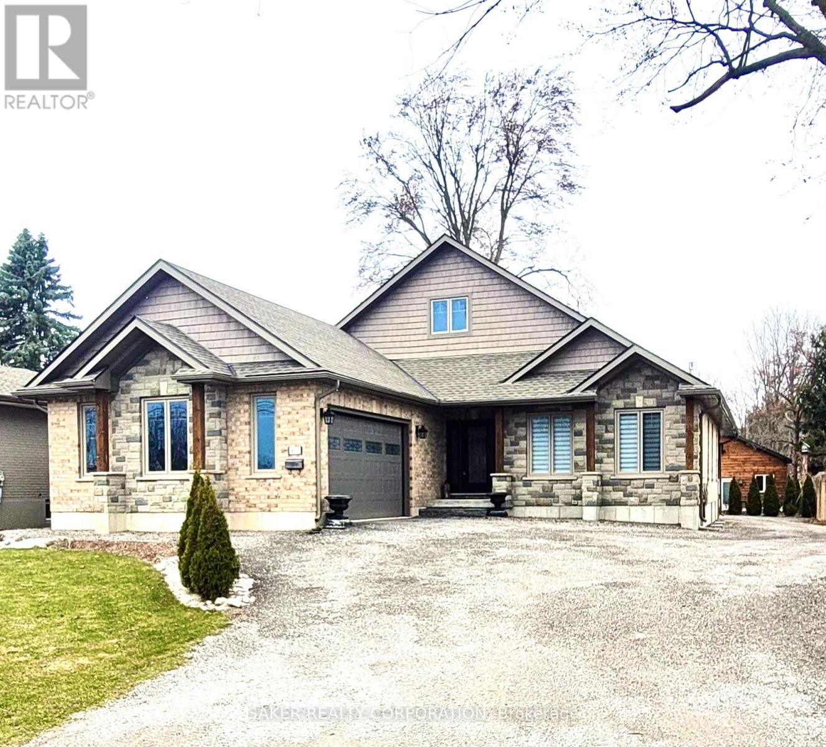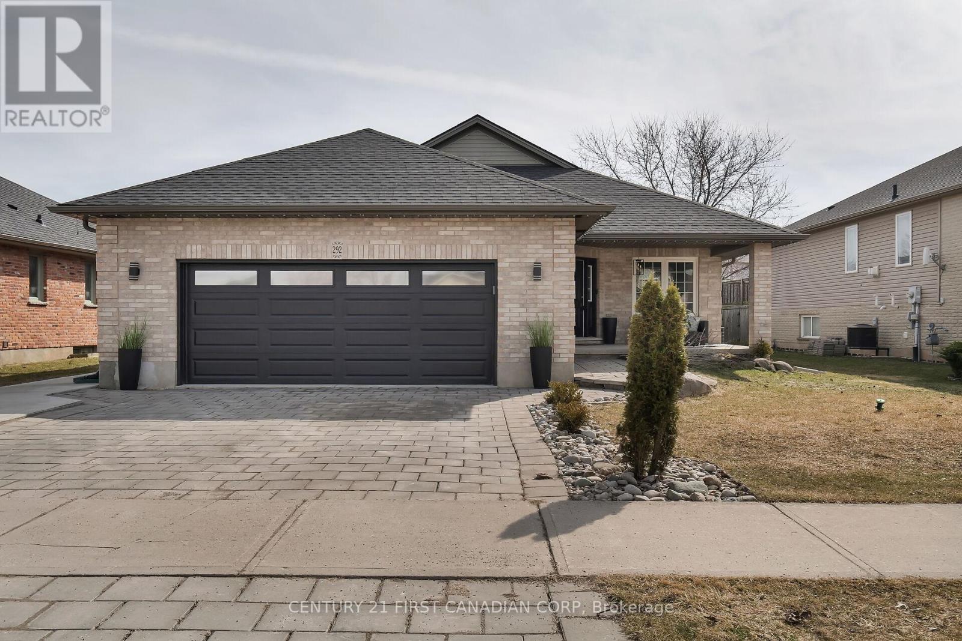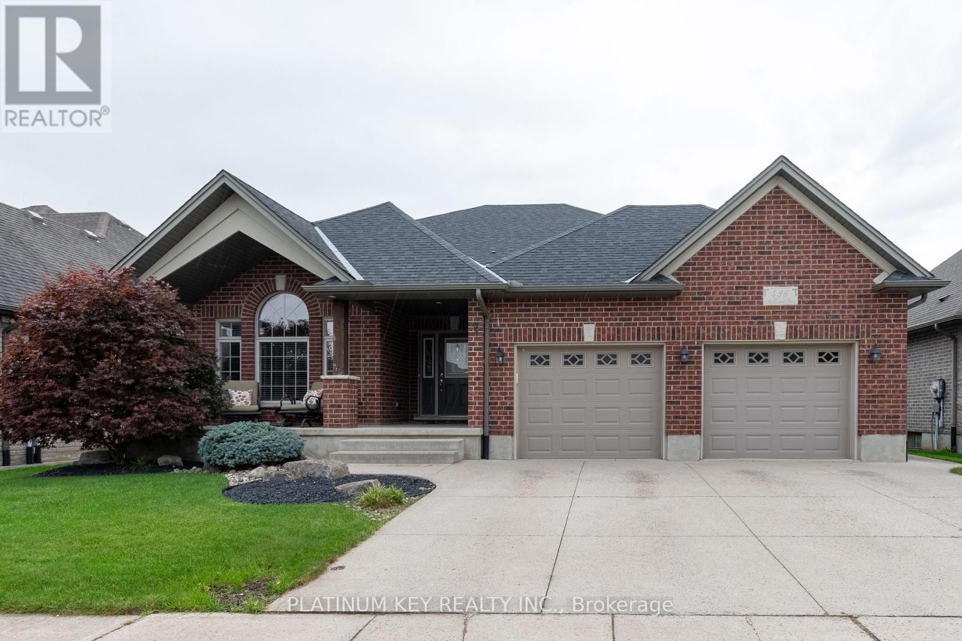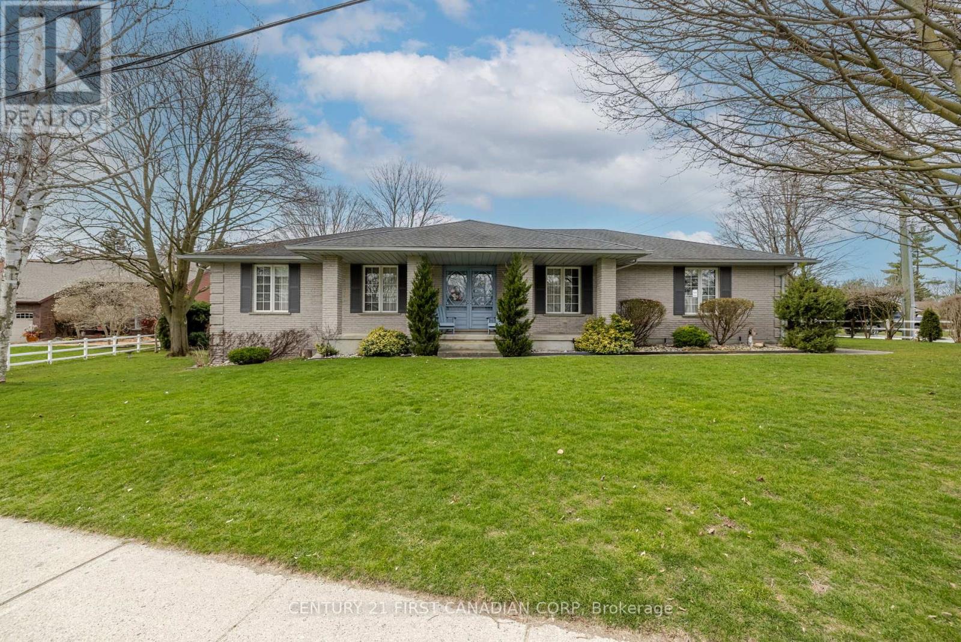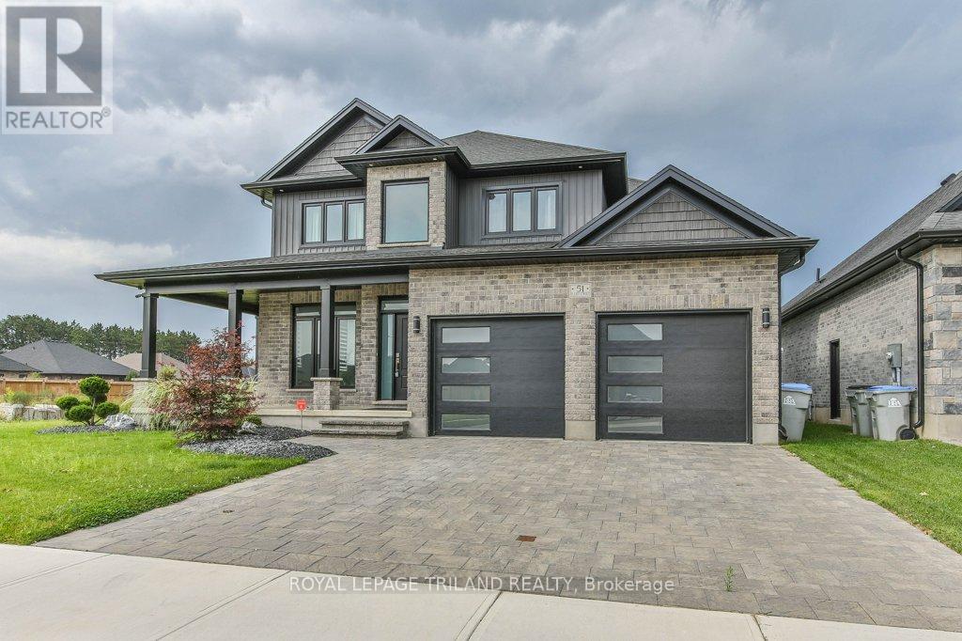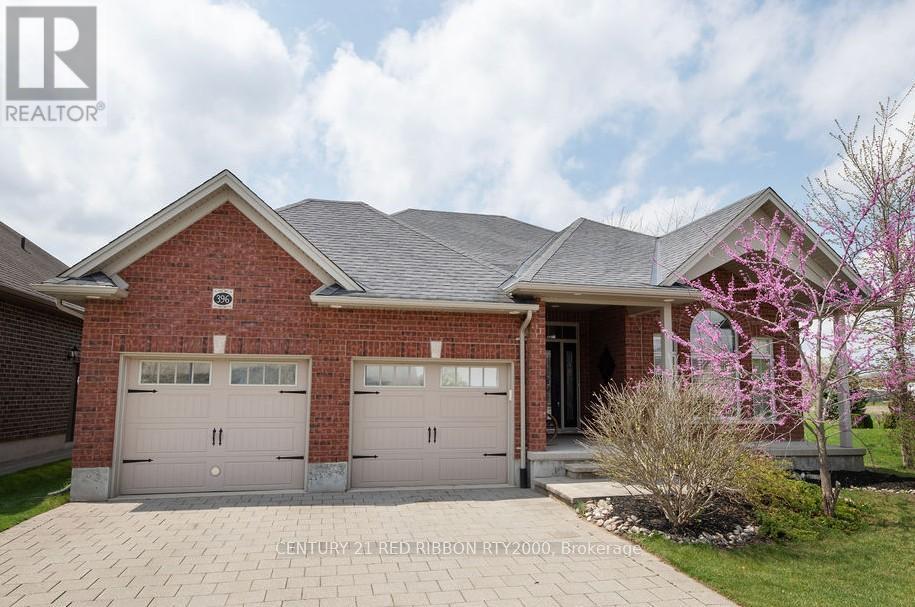Free account required
Unlock the full potential of your property search with a free account! Here's what you'll gain immediate access to:
- Exclusive Access to Every Listing
- Personalized Search Experience
- Favorite Properties at Your Fingertips
- Stay Ahead with Email Alerts
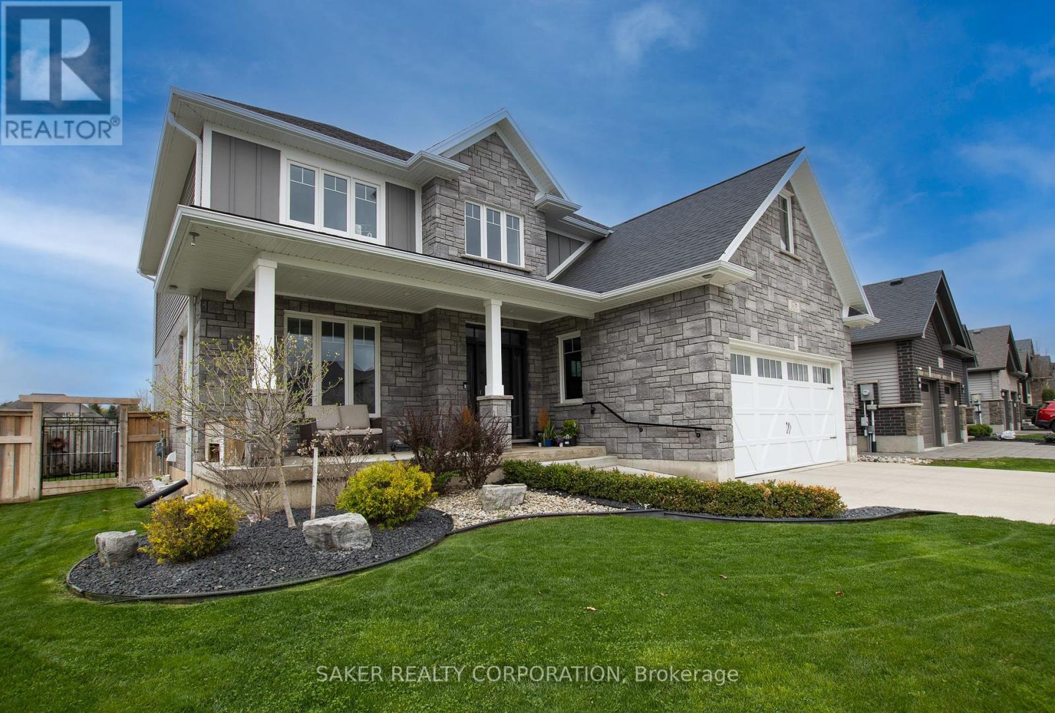
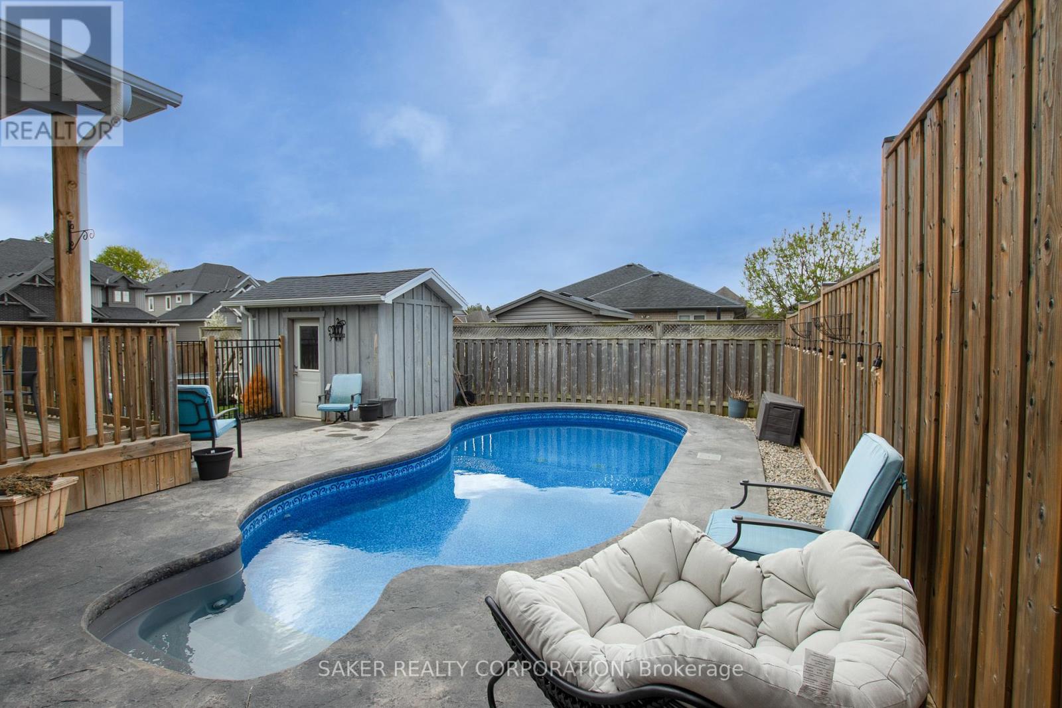
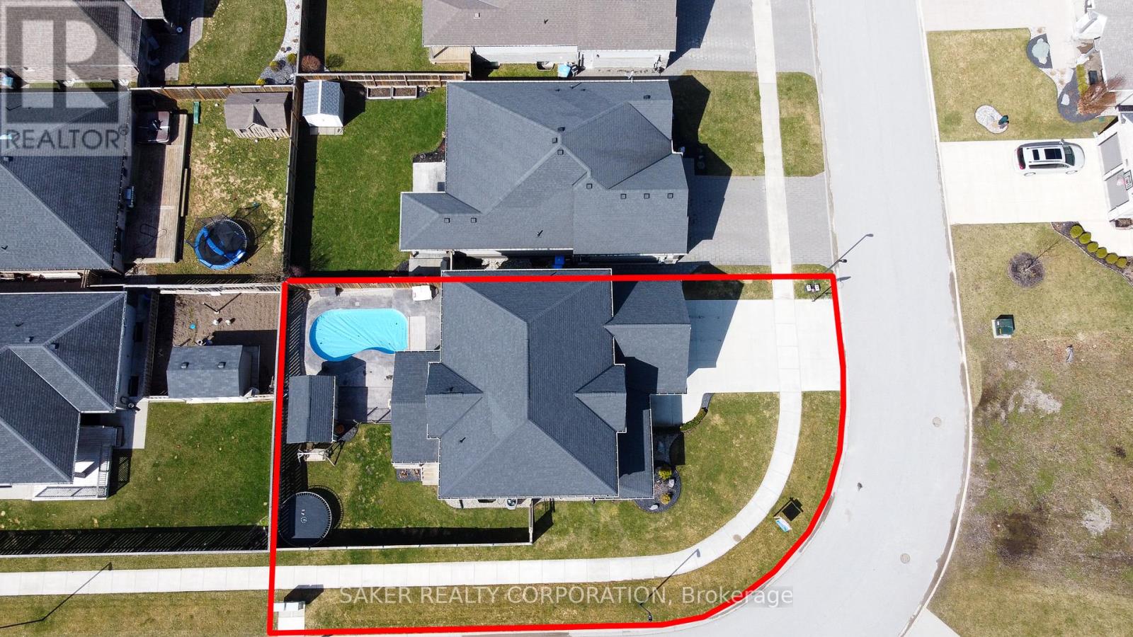
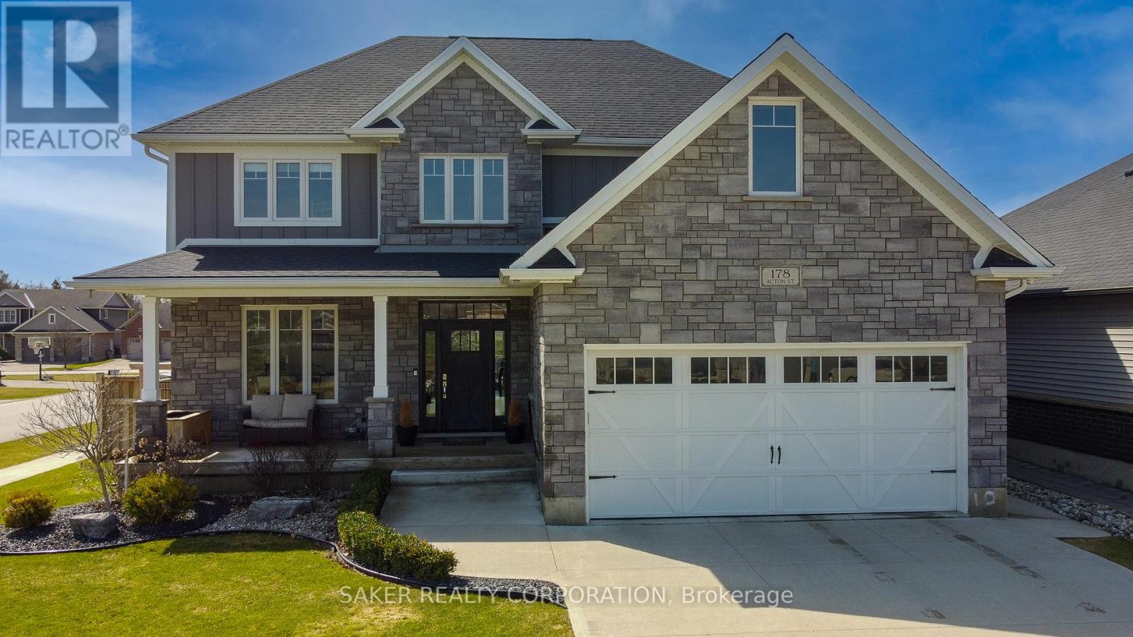
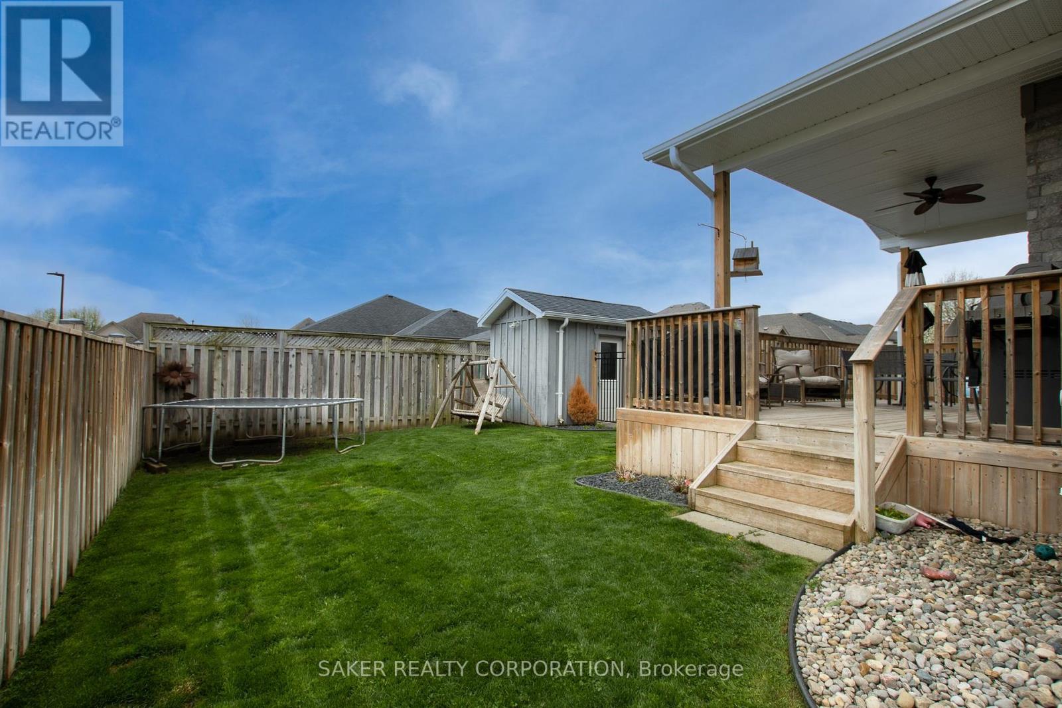
$980,000
178 ACTON STREET
Strathroy-Caradoc, Ontario, Ontario, N7G0C7
MLS® Number: X12063590
Property description
Make this beautifully appointed Stone and Hardie board two-story your family home! With 3,700 square feet of luxurious living space, a backyard oasis featuring a heated saltwater inground pool, and a prime location just a short walk from the high school and community center, this home truly has it all. Inside, you'll find five spacious bedrooms, four elegant bathrooms, and a custom gourmet kitchen with granite countertops. The open-concept layout flows seamlessly into a grand great room with a cozy gas fireplace, while the fully finished basement is designed for entertaining. This home is packed with premium features, including a dual-zone furnace, spray-foam insulated exterior walls for maximum efficiency, basement in-floor heating, and a heated garage with both electric and radiant heat. A circulation pump ensures instant hot water, and a whole-home surround sound system enhances your living experience. Outdoor amenities include a Sandpoint well for sprinklers and exterior taps. Plus, enjoy the convenience of second-floor laundry and numerous additional upgrades ask for the full spec list! Luxury, efficiency, and security this home has it all! Book your showing today.
Building information
Type
*****
Age
*****
Amenities
*****
Appliances
*****
Basement Development
*****
Basement Type
*****
Construction Status
*****
Construction Style Attachment
*****
Cooling Type
*****
Exterior Finish
*****
Fireplace Present
*****
FireplaceTotal
*****
Fire Protection
*****
Foundation Type
*****
Heating Fuel
*****
Heating Type
*****
Size Interior
*****
Stories Total
*****
Utility Water
*****
Land information
Amenities
*****
Landscape Features
*****
Sewer
*****
Size Depth
*****
Size Frontage
*****
Size Irregular
*****
Size Total
*****
Rooms
Main level
Kitchen
*****
Dining room
*****
Great room
*****
Bathroom
*****
Office
*****
Mud room
*****
Foyer
*****
Basement
Cold room
*****
Bathroom
*****
Bedroom 5
*****
Recreational, Games room
*****
Second level
Bedroom 2
*****
Bathroom
*****
Primary Bedroom
*****
Laundry room
*****
Bathroom
*****
Bedroom 4
*****
Bedroom 3
*****
Main level
Kitchen
*****
Dining room
*****
Great room
*****
Bathroom
*****
Office
*****
Mud room
*****
Foyer
*****
Basement
Cold room
*****
Bathroom
*****
Bedroom 5
*****
Recreational, Games room
*****
Second level
Bedroom 2
*****
Bathroom
*****
Primary Bedroom
*****
Laundry room
*****
Bathroom
*****
Bedroom 4
*****
Bedroom 3
*****
Main level
Kitchen
*****
Dining room
*****
Great room
*****
Bathroom
*****
Office
*****
Mud room
*****
Foyer
*****
Basement
Cold room
*****
Bathroom
*****
Bedroom 5
*****
Recreational, Games room
*****
Second level
Bedroom 2
*****
Bathroom
*****
Primary Bedroom
*****
Courtesy of SAKER REALTY CORPORATION
Book a Showing for this property
Please note that filling out this form you'll be registered and your phone number without the +1 part will be used as a password.

