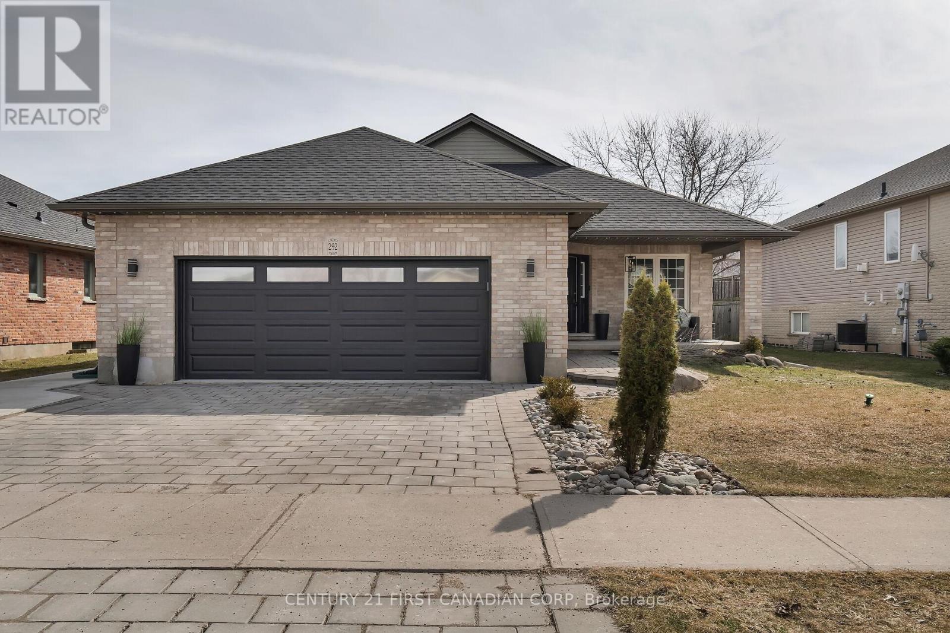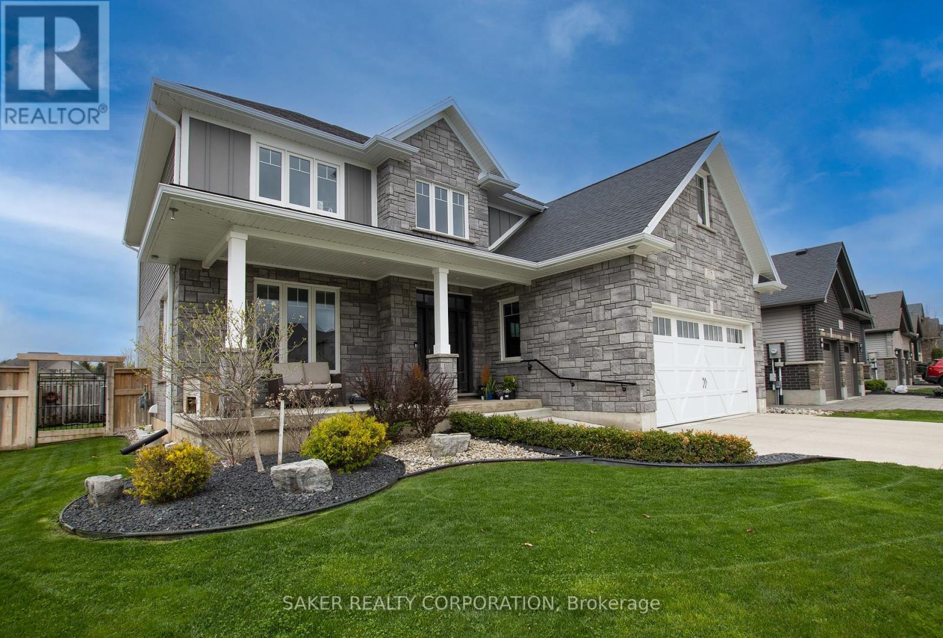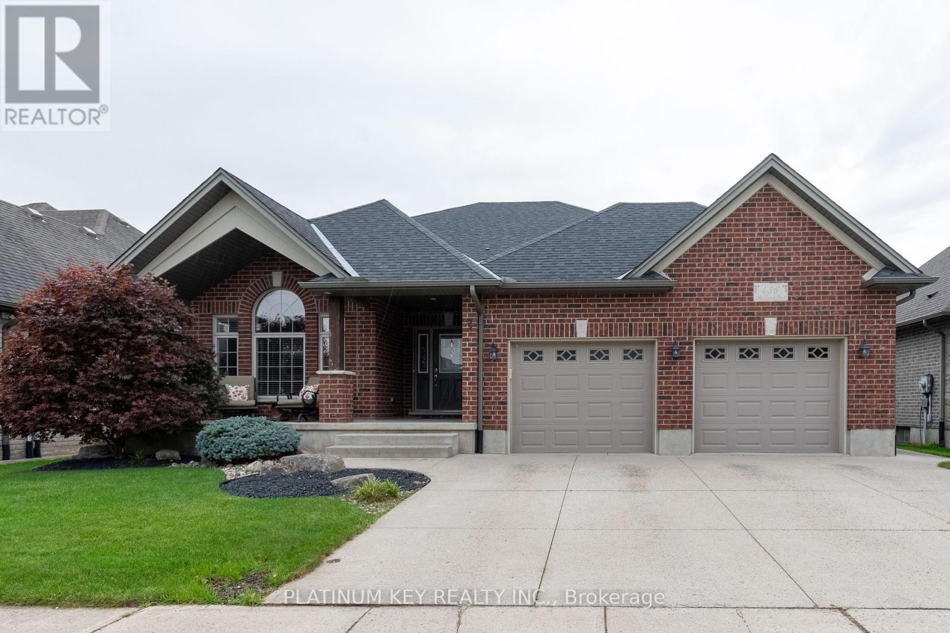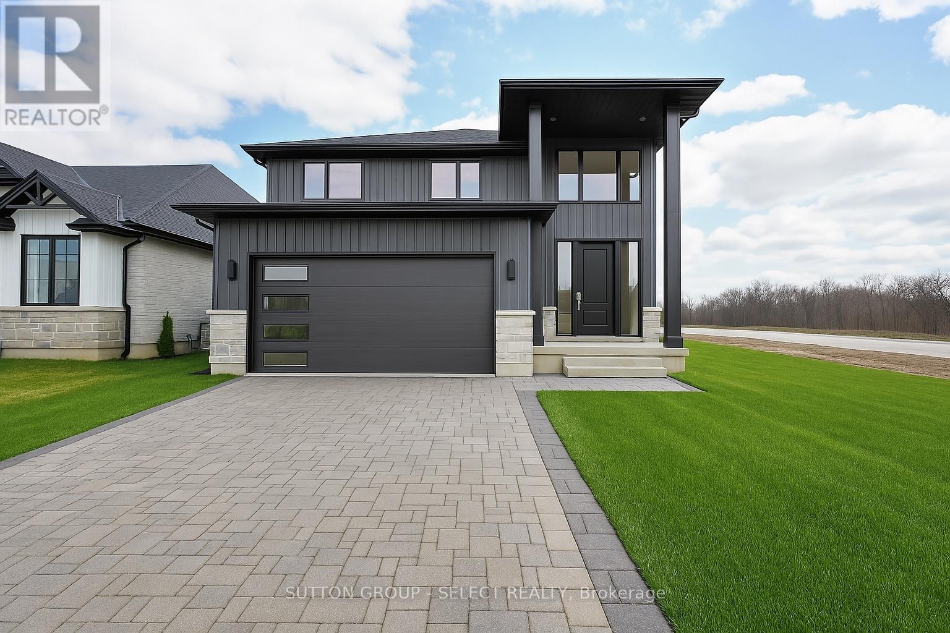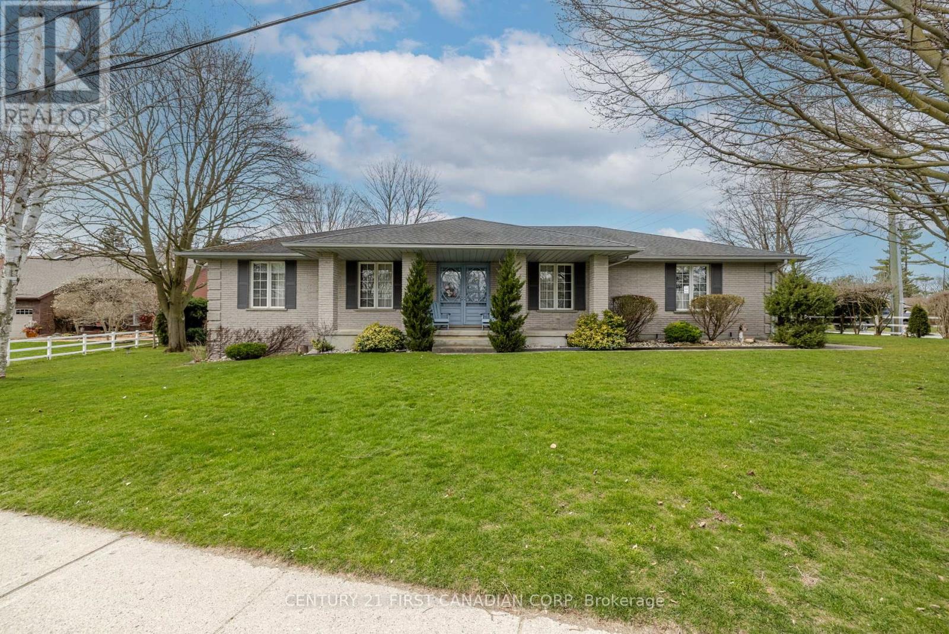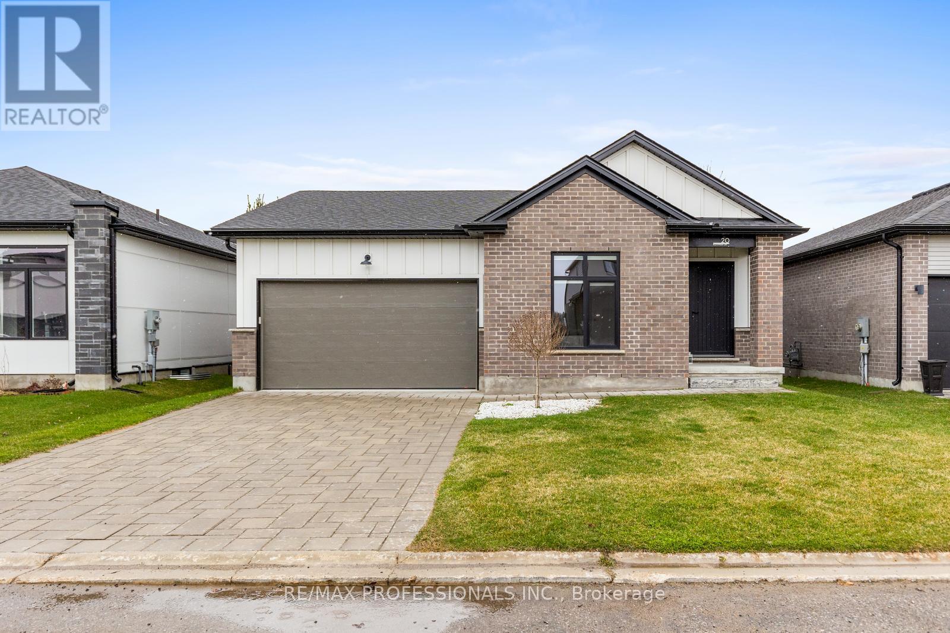Free account required
Unlock the full potential of your property search with a free account! Here's what you'll gain immediate access to:
- Exclusive Access to Every Listing
- Personalized Search Experience
- Favorite Properties at Your Fingertips
- Stay Ahead with Email Alerts
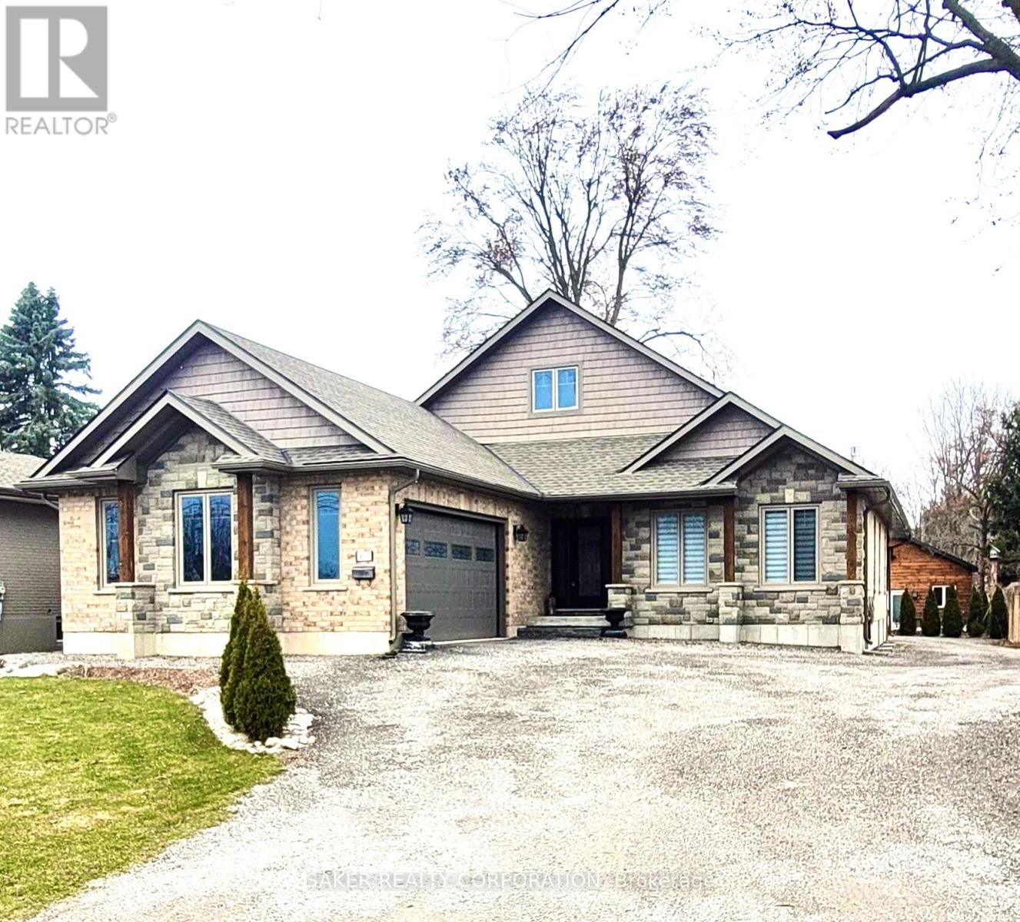
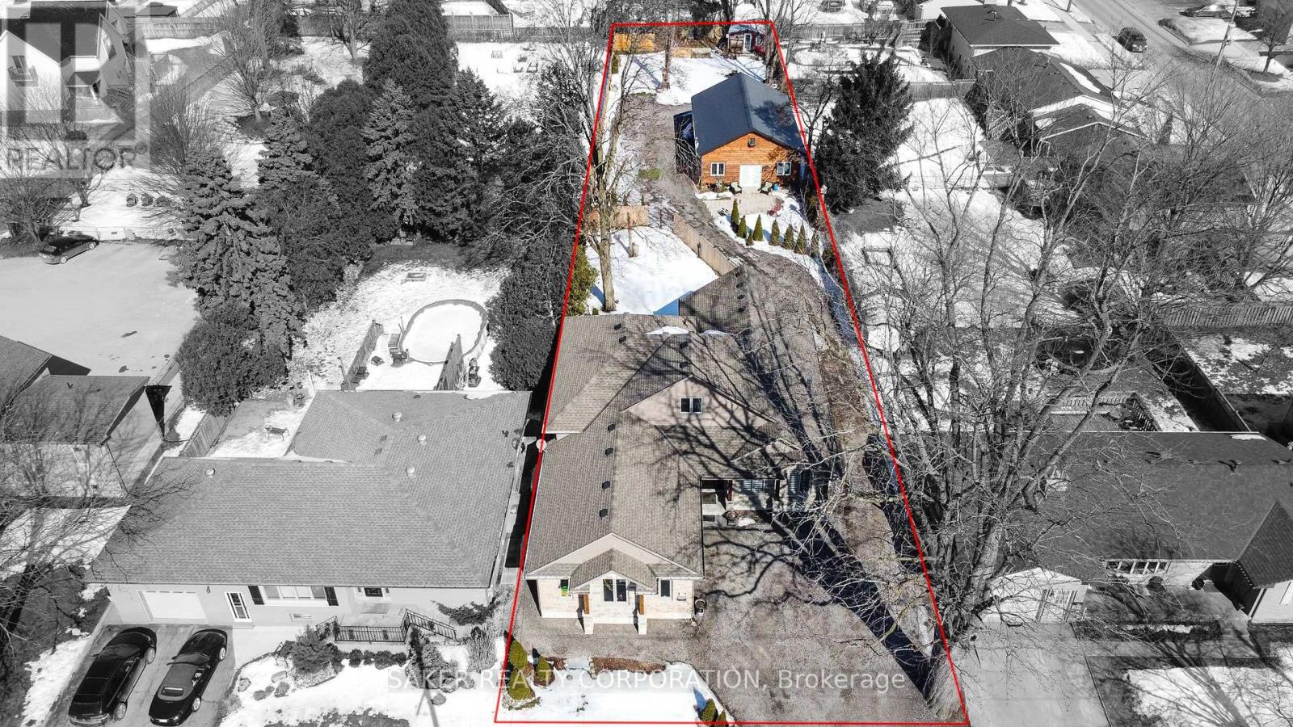
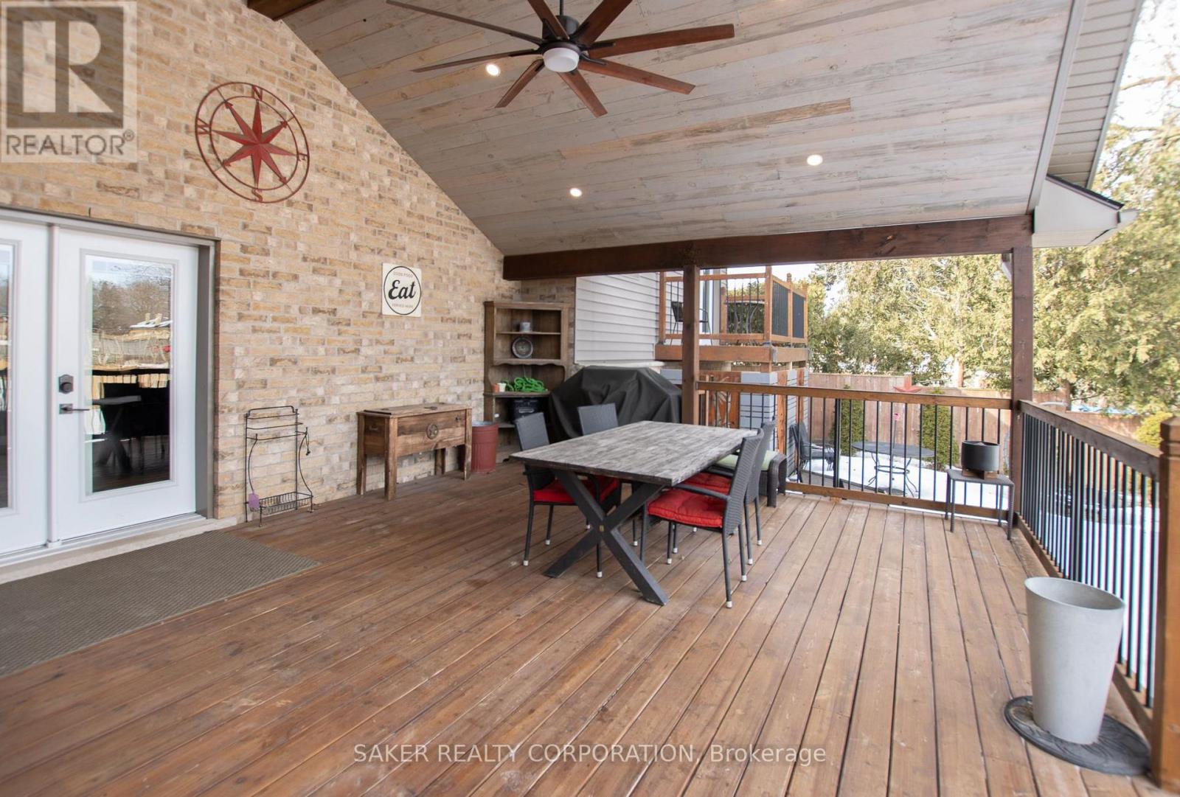

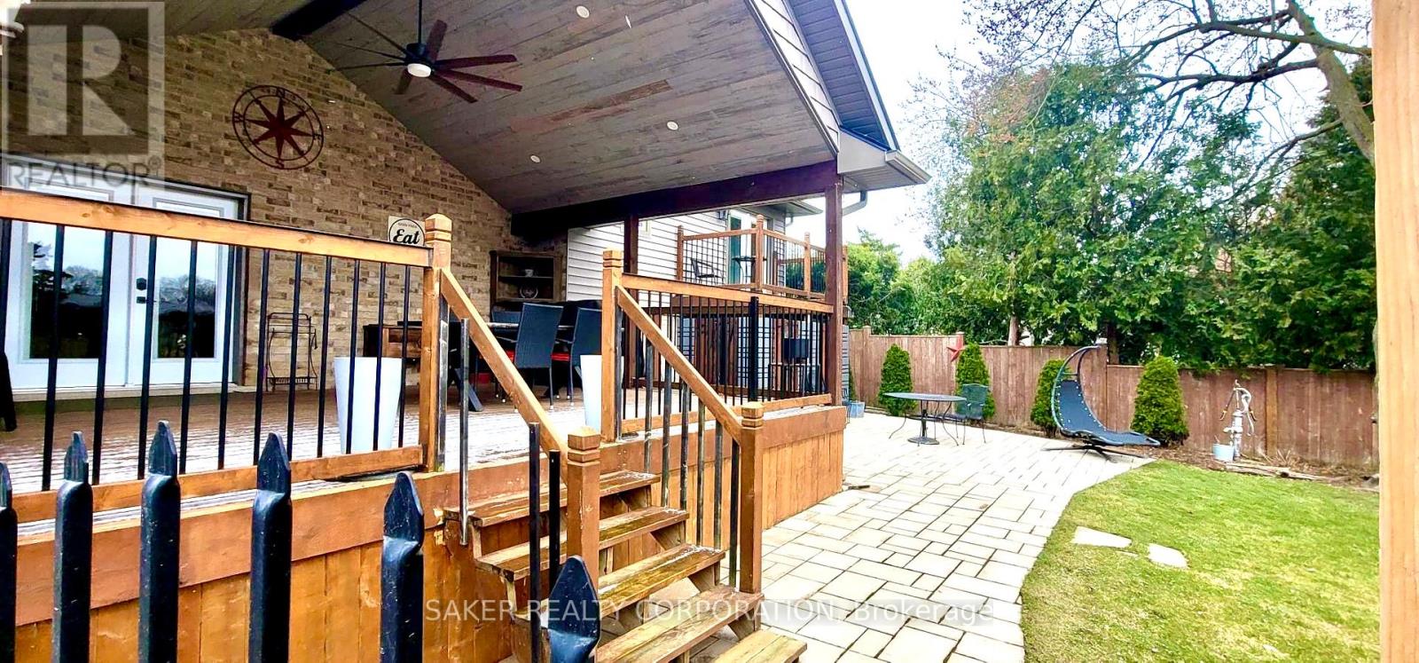
$925,000
411 ALBERT STREET
Strathroy-Caradoc, Ontario, Ontario, N7G1W8
MLS® Number: X12004542
Property description
Ultimate Shop & Dream Home Combo! This Heated 46 x 28 SHOP with 12 ceilings and a private fenced yard gives you the best of both worlds. you're in town but feel like you're miles away. Whether you're a contractor, car enthusiast, or just need the ultimate man cave, this spray-foam insulated shop is ready to impress. Its loaded with a bathroom, TV, games area, and tons of space for all your tools, toys, and projects. Plus, theres lots of parking for work or play. And now, the house: This stunning 2,600 sq. ft., 5-year-old Craftsman-style home is packed with upgrades, including a separate in-law suite Potential. The open-concept main floor features vaulted ceilings, a two-sided fireplace, and a dream kitchen with a massive island, butcher block & granite countertops. With 3+1(studio style) bedrooms, 4 bathrooms, a rec room, and a games room, there's space for the whole family to live, entertain, and unwind. This is more than just a home its a lifestyle. Come see it for yourself!
Building information
Type
*****
Age
*****
Amenities
*****
Appliances
*****
Basement Features
*****
Basement Type
*****
Construction Style Attachment
*****
Construction Style Split Level
*****
Cooling Type
*****
Exterior Finish
*****
Fireplace Present
*****
FireplaceTotal
*****
Fire Protection
*****
Foundation Type
*****
Half Bath Total
*****
Heating Fuel
*****
Heating Type
*****
Utility Water
*****
Land information
Amenities
*****
Fence Type
*****
Landscape Features
*****
Sewer
*****
Size Irregular
*****
Size Total
*****
Rooms
Main level
Foyer
*****
Dining room
*****
Kitchen
*****
Bathroom
*****
Great room
*****
Lower level
Bedroom 3
*****
Family room
*****
Laundry room
*****
Bathroom
*****
Basement
Bathroom
*****
Office
*****
Family room
*****
Second level
Bedroom 2
*****
Bathroom
*****
Primary Bedroom
*****
Courtesy of SAKER REALTY CORPORATION
Book a Showing for this property
Please note that filling out this form you'll be registered and your phone number without the +1 part will be used as a password.

