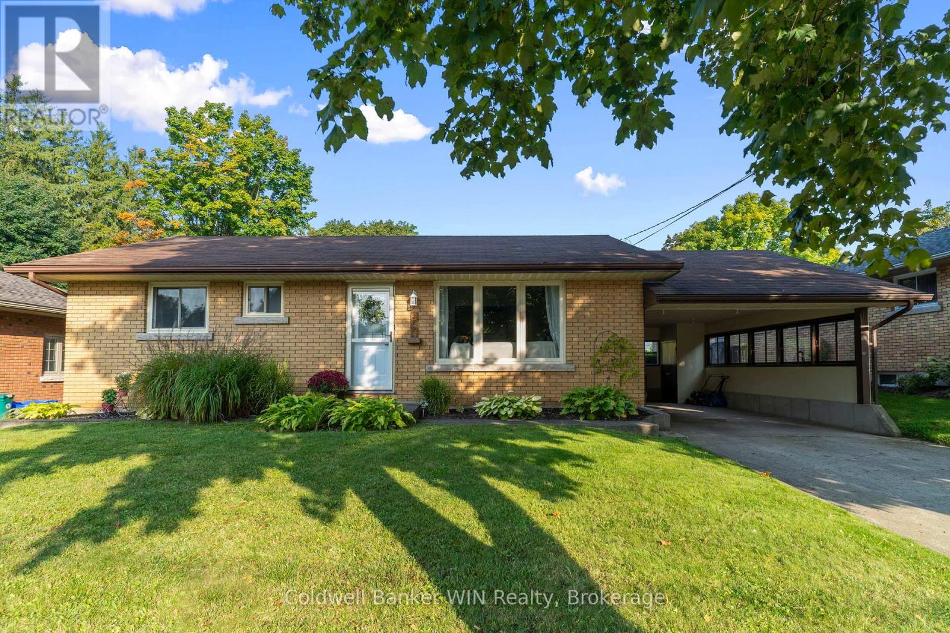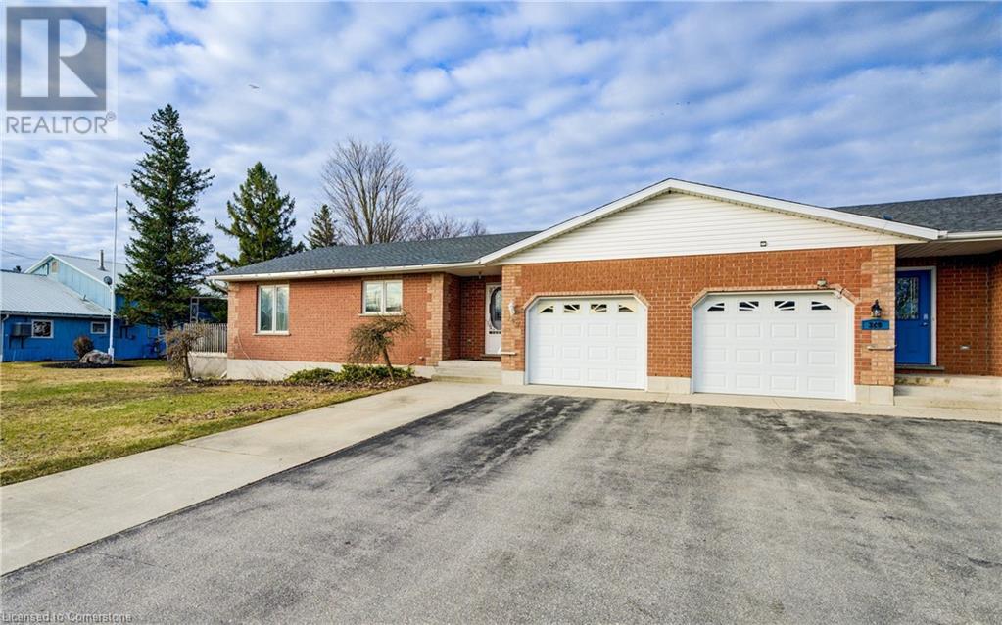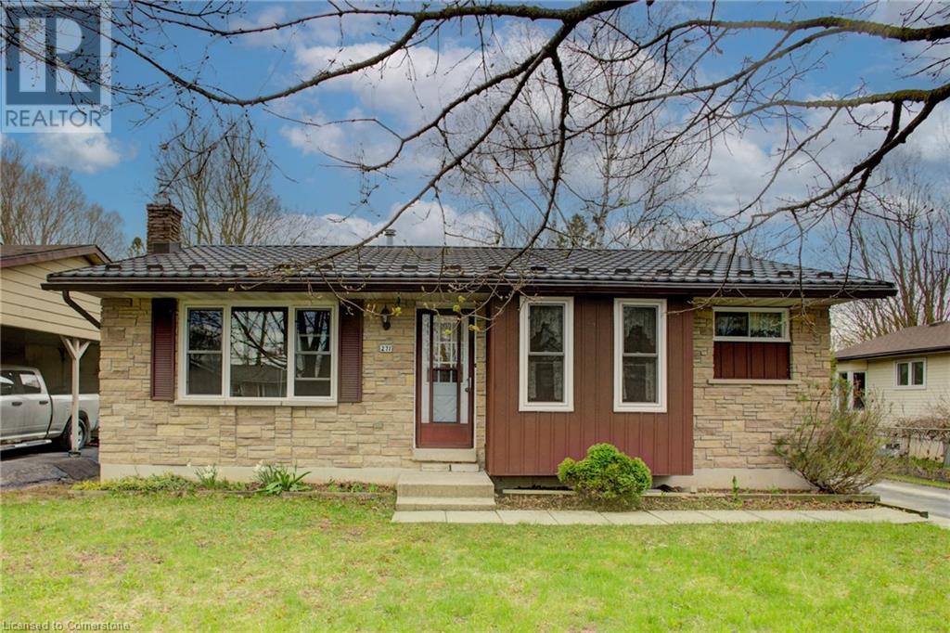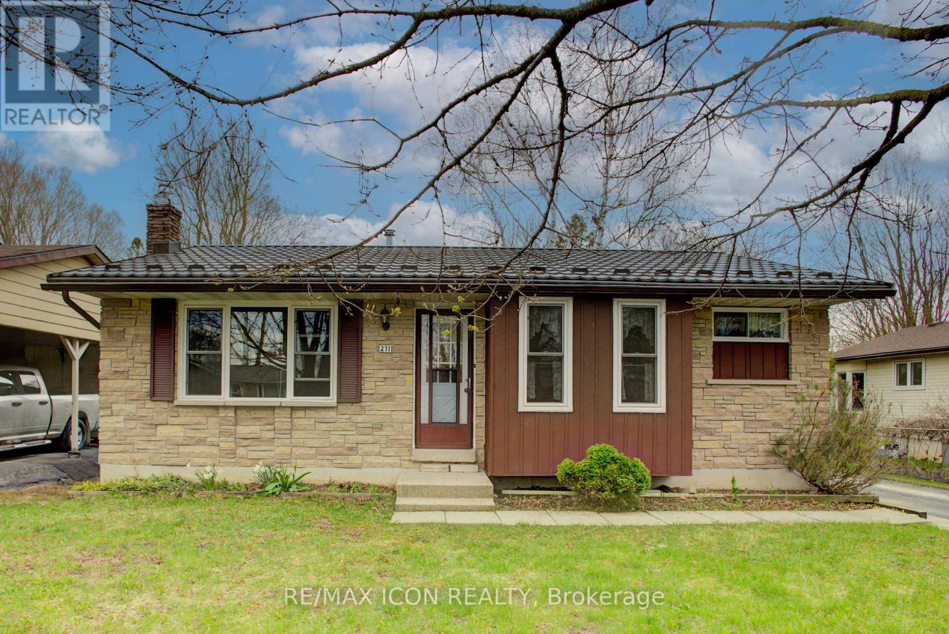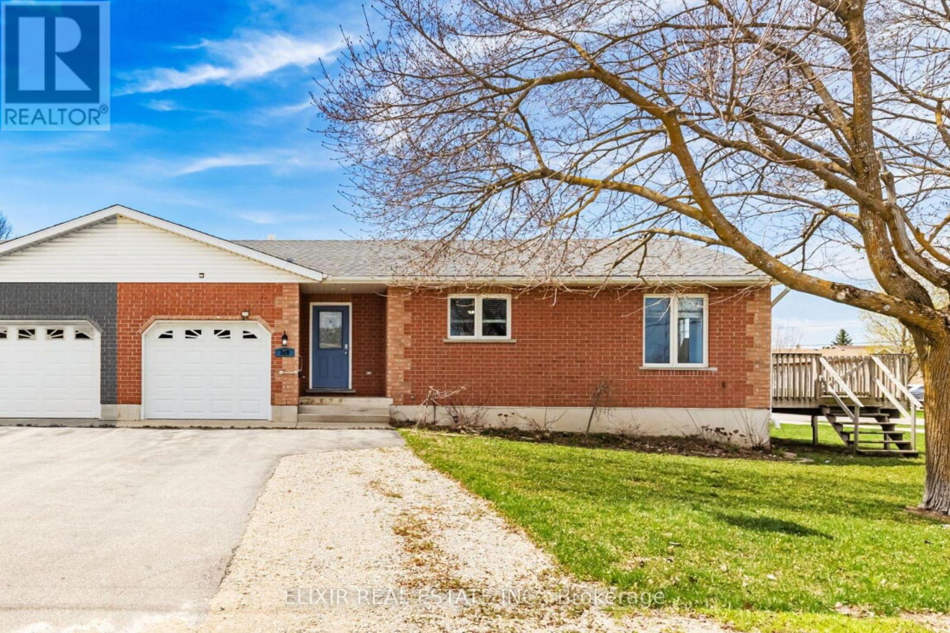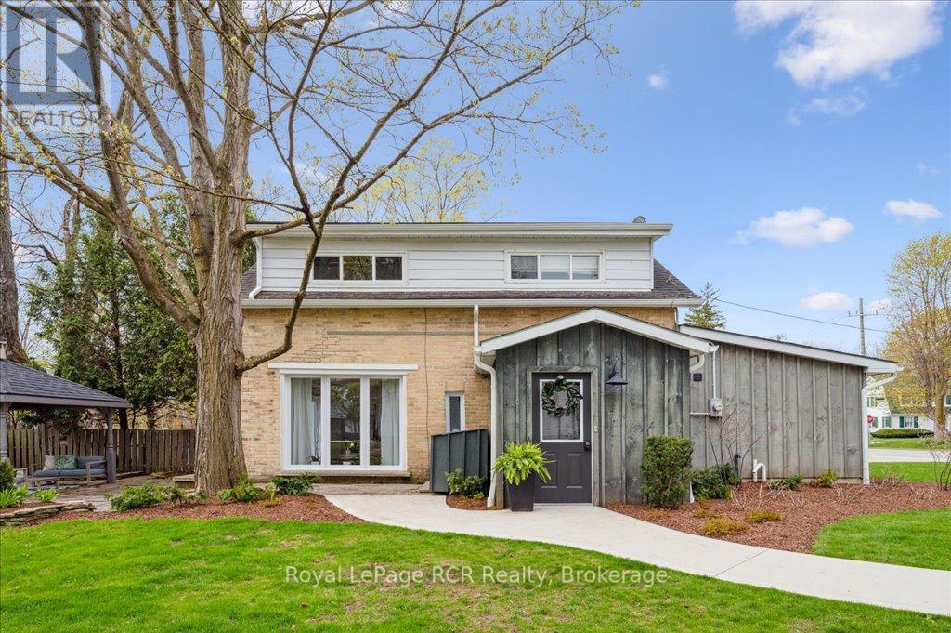Free account required
Unlock the full potential of your property search with a free account! Here's what you'll gain immediate access to:
- Exclusive Access to Every Listing
- Personalized Search Experience
- Favorite Properties at Your Fingertips
- Stay Ahead with Email Alerts


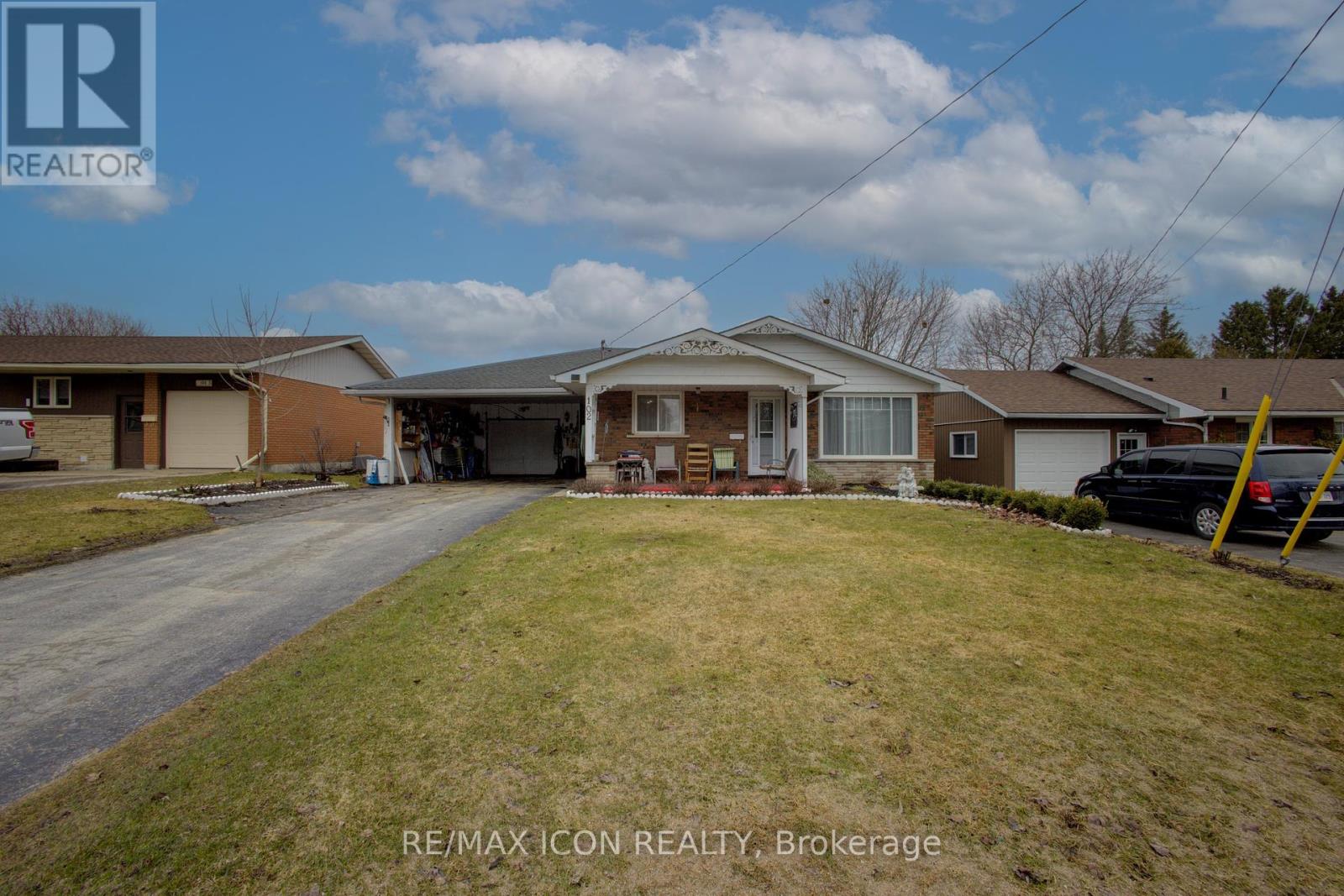

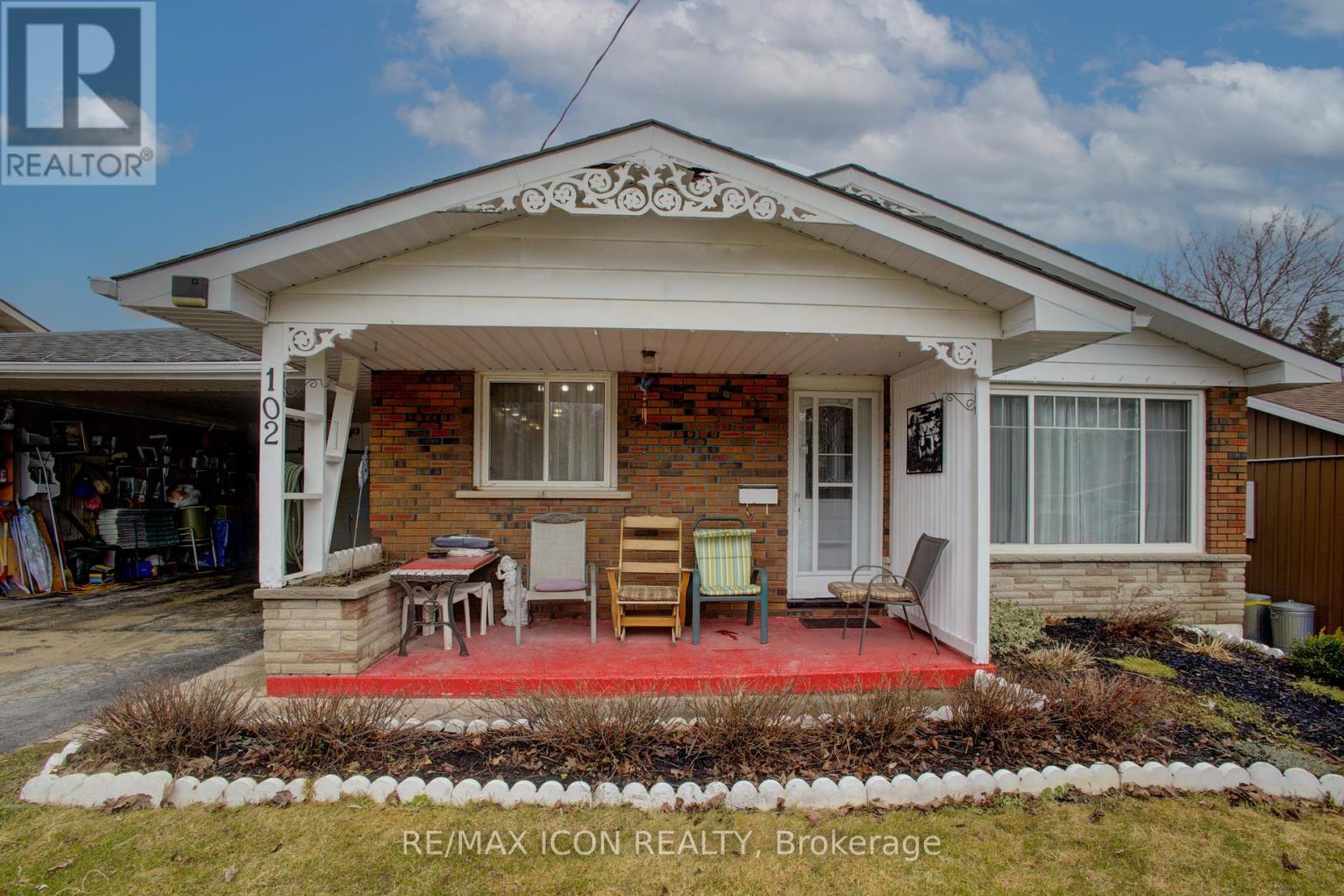
$590,000
102 BYELAND DRIVE
Wellington North, Ontario, Ontario, N0G2L2
MLS® Number: X12057539
Property description
Charming 3-Bedroom Bungalow in Friendly Mount Forest! Welcome to your cozy new retreat in the heart of the welcoming town of Mount Forest! This delightful 3-bedroom, 1-bath bungalow offers the perfect blend of comfort, convenience, and character. Step inside to find a retro-inspired rec room that's ready to become your go-to space for fun and relaxation - perfect for game nights, hobbies, or just kicking back and enjoying the nostalgia. Outside, you'll appreciate the convenience of a carport to keep your vehicle sheltered from the elements. And for the hobbyist or DIY enthusiast, the workshop is a fantastic bonus - whether you're tinkering on projects, storing tools, or creating your own personal haven. Situated on a peaceful street with friendly neighbors, you'll enjoy small-town living with all the essentials just moments away. Whether you're a first-time homebuyer, downsizer, or looking for the ideal investment property, this bungalow has so much to offer.220 amp Electrical panel, Welding plug in workshop, Steel roof on Carport on West side, New Basement Windows, Roof approx 3 or 4 years, Front Door and Front Window 2023, Laminate Flooring in 2 Bedrooms 2024, Fireplace 2022Dont miss out on this charming find in Mount Forest
Building information
Type
*****
Age
*****
Appliances
*****
Architectural Style
*****
Basement Type
*****
Construction Style Attachment
*****
Cooling Type
*****
Exterior Finish
*****
Foundation Type
*****
Heating Fuel
*****
Heating Type
*****
Size Interior
*****
Stories Total
*****
Utility Water
*****
Land information
Fence Type
*****
Sewer
*****
Size Depth
*****
Size Frontage
*****
Size Irregular
*****
Size Total
*****
Rooms
Main level
Bathroom
*****
Bedroom 3
*****
Bedroom 2
*****
Primary Bedroom
*****
Dining room
*****
Kitchen
*****
Living room
*****
Basement
Utility room
*****
Other
*****
Recreational, Games room
*****
Main level
Bathroom
*****
Bedroom 3
*****
Bedroom 2
*****
Primary Bedroom
*****
Dining room
*****
Kitchen
*****
Living room
*****
Basement
Utility room
*****
Other
*****
Recreational, Games room
*****
Courtesy of RE/MAX ICON REALTY
Book a Showing for this property
Please note that filling out this form you'll be registered and your phone number without the +1 part will be used as a password.

