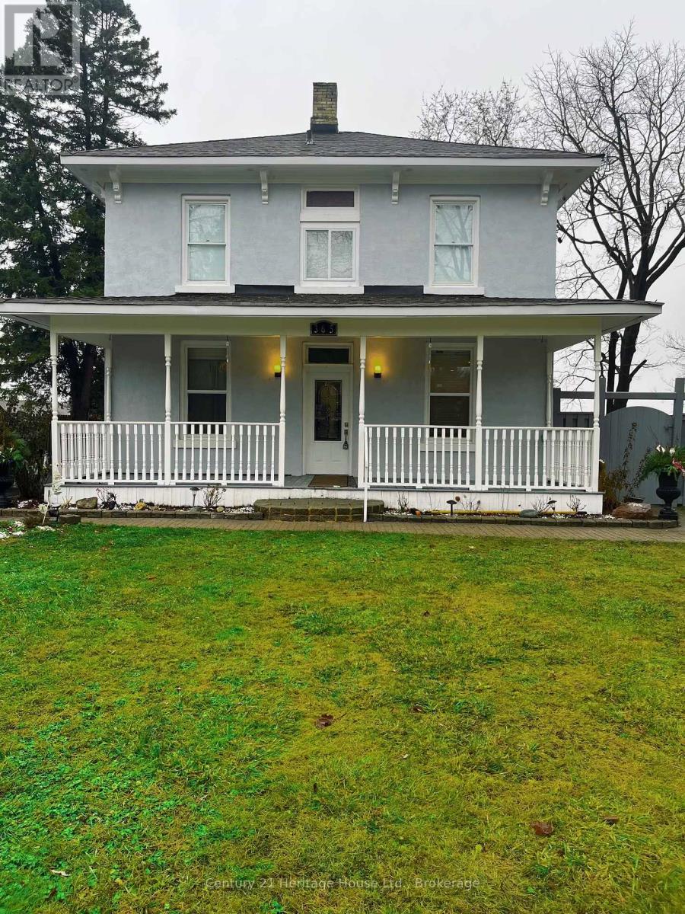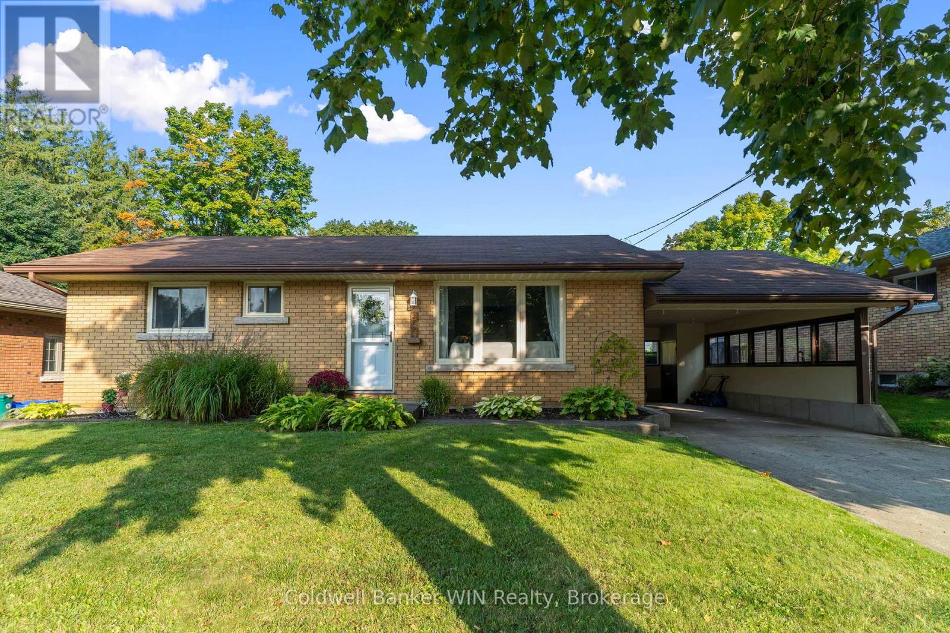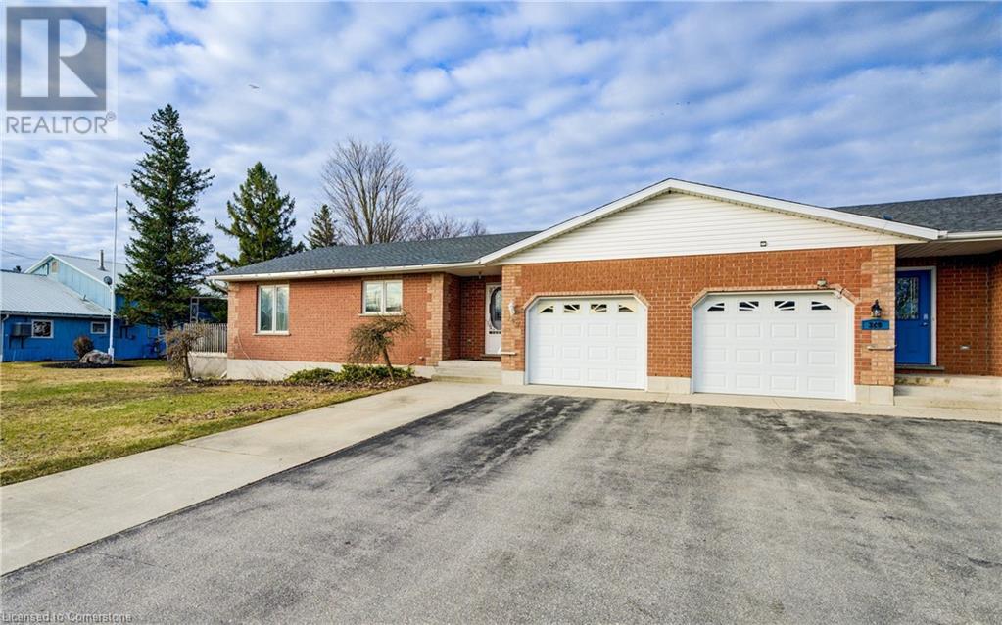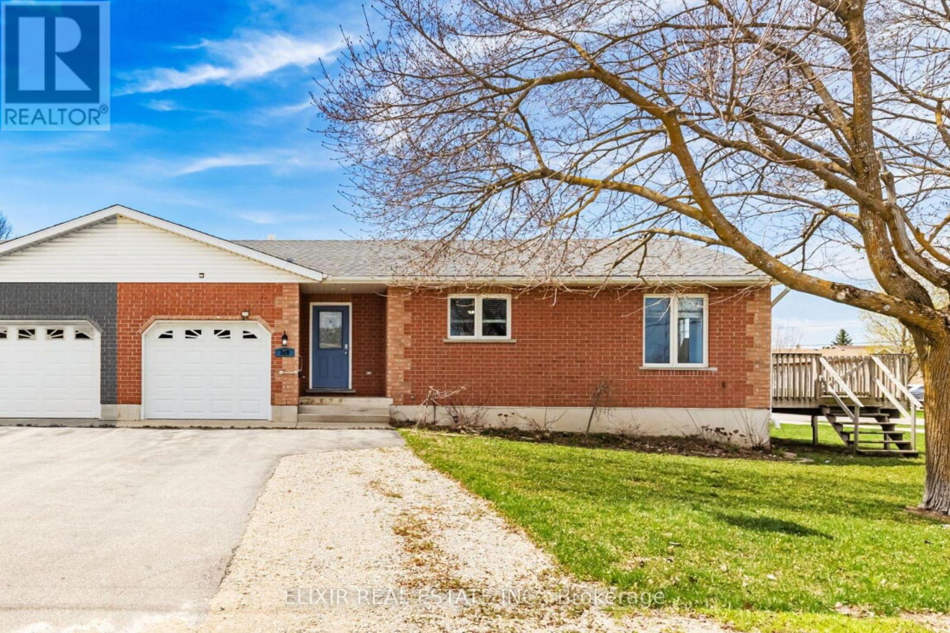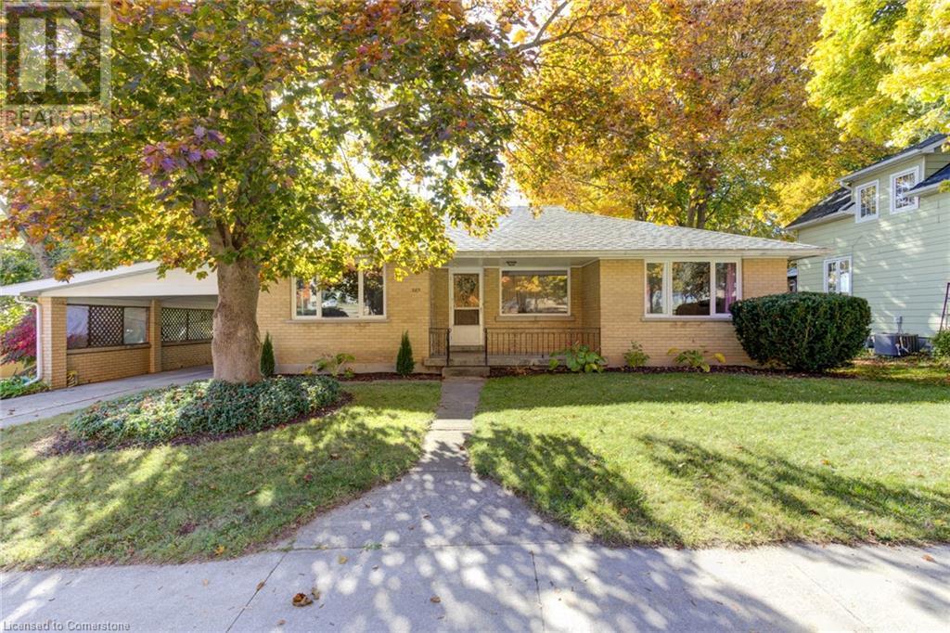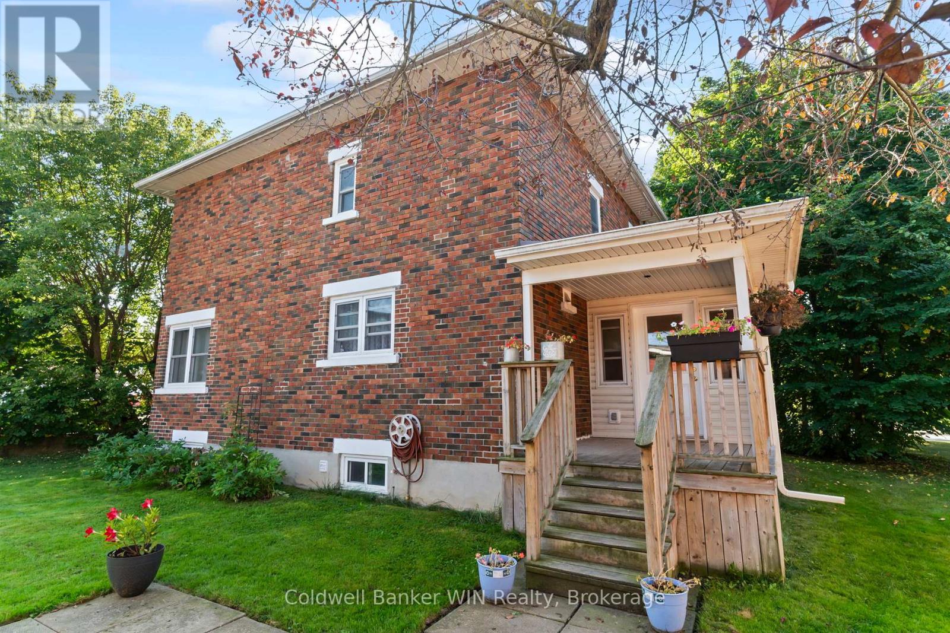Free account required
Unlock the full potential of your property search with a free account! Here's what you'll gain immediate access to:
- Exclusive Access to Every Listing
- Personalized Search Experience
- Favorite Properties at Your Fingertips
- Stay Ahead with Email Alerts
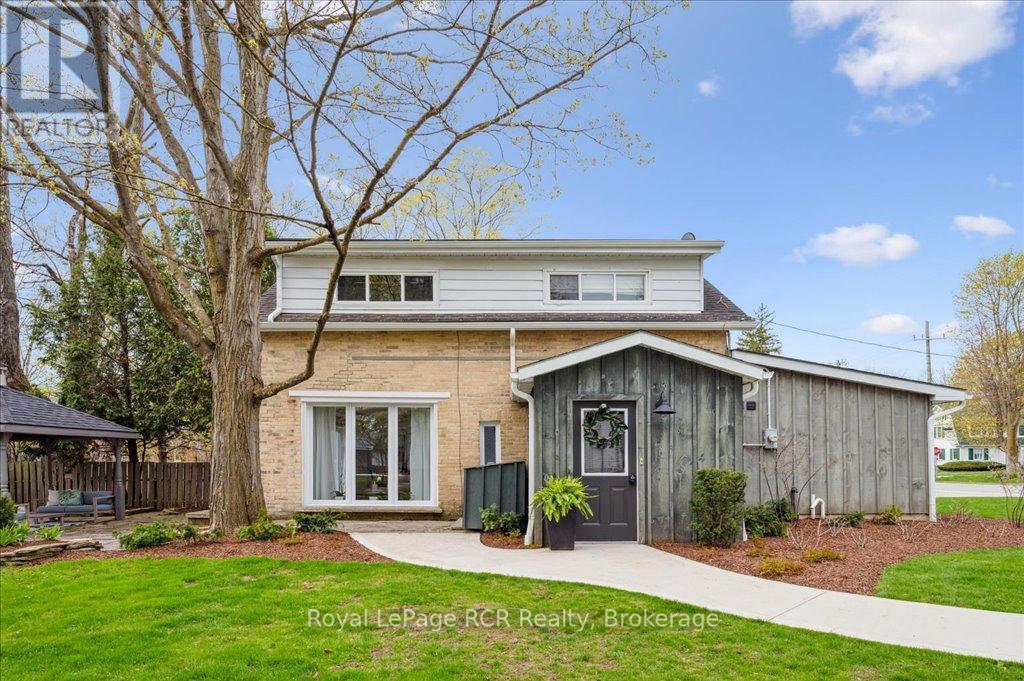
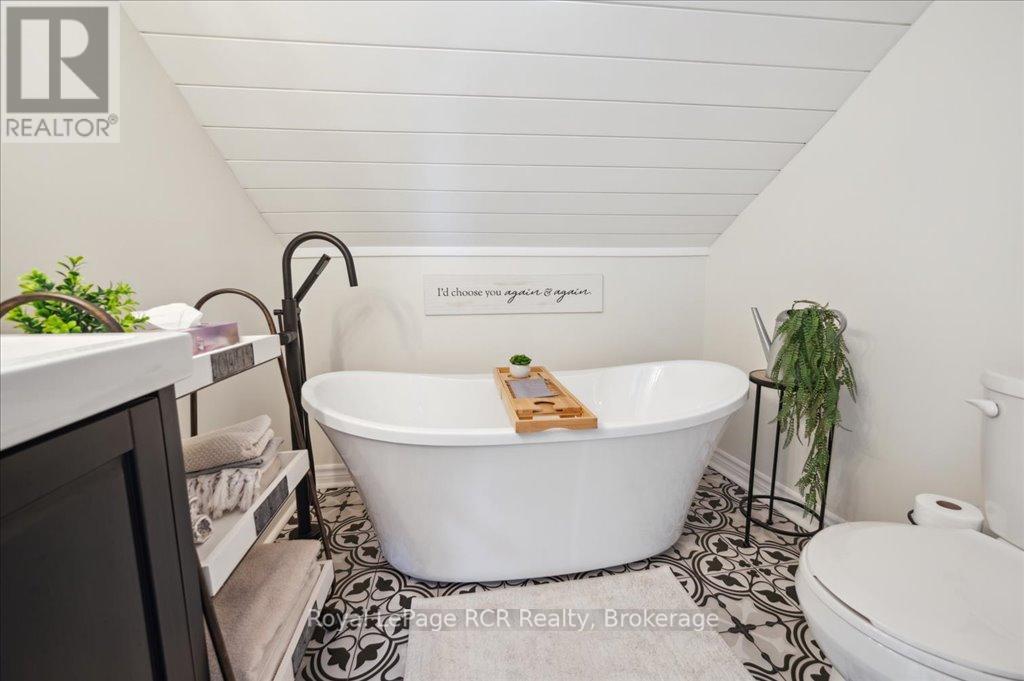
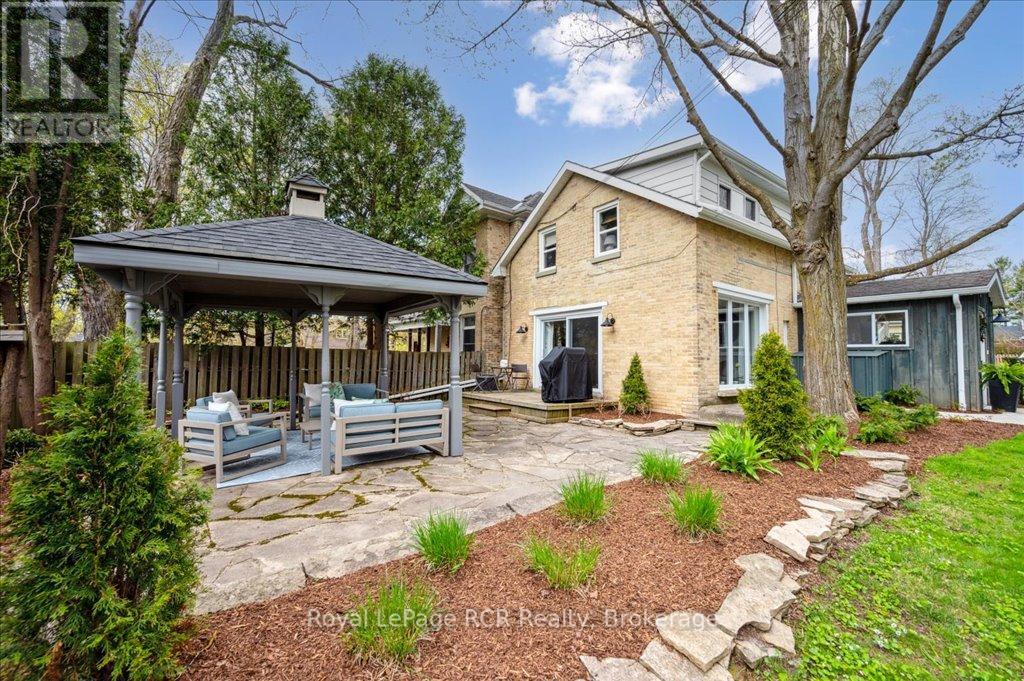
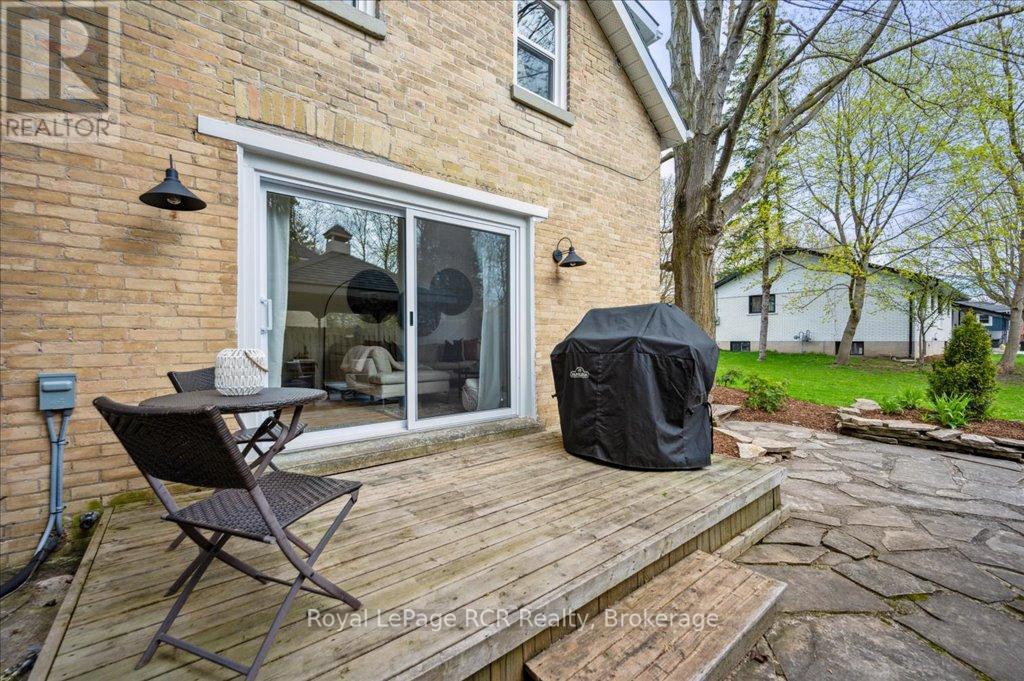
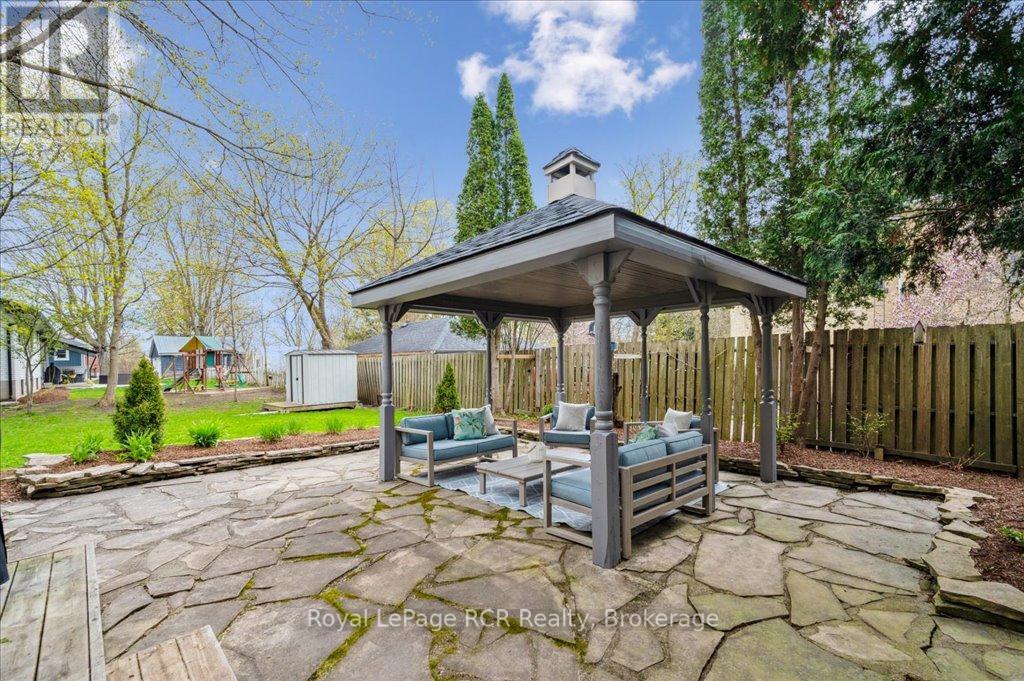
$509,000
204 DURHAM STREET E
Wellington North, Ontario, Ontario, N0G2L2
MLS® Number: X12128205
Property description
Move Right In. This 3 bedroom, 2 bath including ensuite shows Pride of Ownership Throughout. New windows, new doors, new bathroom, air conditioner, water heater, concrete driveway & sidewalk, landscaped back yard are some of the upgrades to this home. New roof as well. No updates required. You will especially enjoy the living room with the big windows looking onto the gazebo in the back yard.
Building information
Type
*****
Appliances
*****
Basement Development
*****
Basement Type
*****
Construction Style Attachment
*****
Cooling Type
*****
Exterior Finish
*****
Foundation Type
*****
Heating Fuel
*****
Heating Type
*****
Size Interior
*****
Stories Total
*****
Utility Water
*****
Land information
Sewer
*****
Size Depth
*****
Size Frontage
*****
Size Irregular
*****
Size Total
*****
Rooms
Main level
Primary Bedroom
*****
Office
*****
Living room
*****
Kitchen
*****
Dining room
*****
Bathroom
*****
Second level
Bedroom 3
*****
Bedroom 2
*****
Bathroom
*****
Main level
Primary Bedroom
*****
Office
*****
Living room
*****
Kitchen
*****
Dining room
*****
Bathroom
*****
Second level
Bedroom 3
*****
Bedroom 2
*****
Bathroom
*****
Main level
Primary Bedroom
*****
Office
*****
Living room
*****
Kitchen
*****
Dining room
*****
Bathroom
*****
Second level
Bedroom 3
*****
Bedroom 2
*****
Bathroom
*****
Main level
Primary Bedroom
*****
Office
*****
Living room
*****
Kitchen
*****
Dining room
*****
Bathroom
*****
Second level
Bedroom 3
*****
Bedroom 2
*****
Bathroom
*****
Main level
Primary Bedroom
*****
Office
*****
Living room
*****
Kitchen
*****
Dining room
*****
Bathroom
*****
Second level
Bedroom 3
*****
Bedroom 2
*****
Bathroom
*****
Main level
Primary Bedroom
*****
Office
*****
Living room
*****
Kitchen
*****
Dining room
*****
Courtesy of Royal LePage RCR Realty
Book a Showing for this property
Please note that filling out this form you'll be registered and your phone number without the +1 part will be used as a password.
