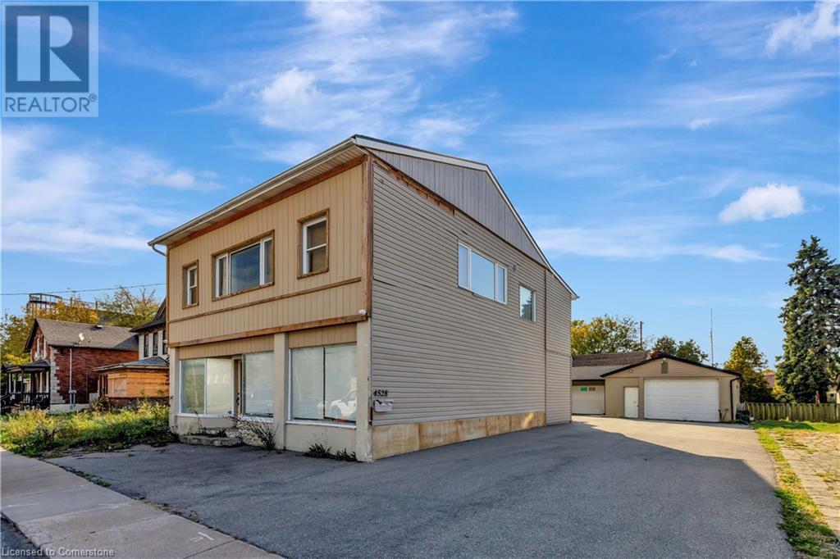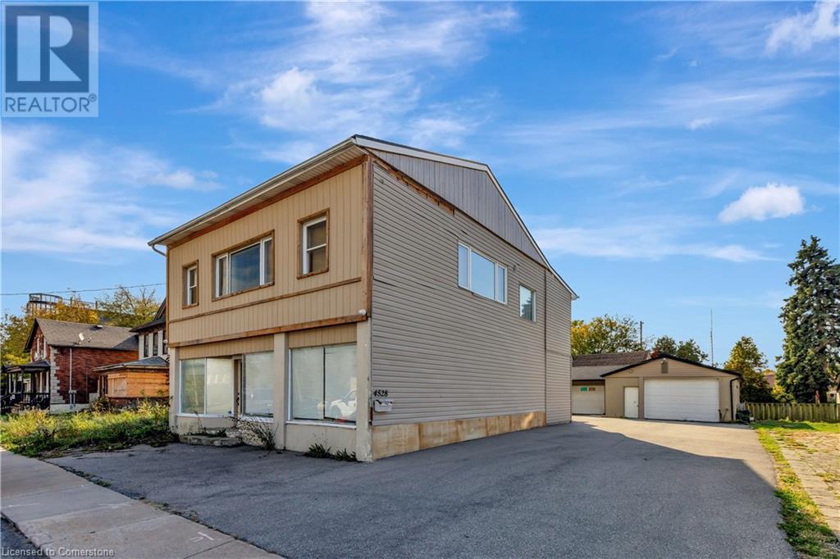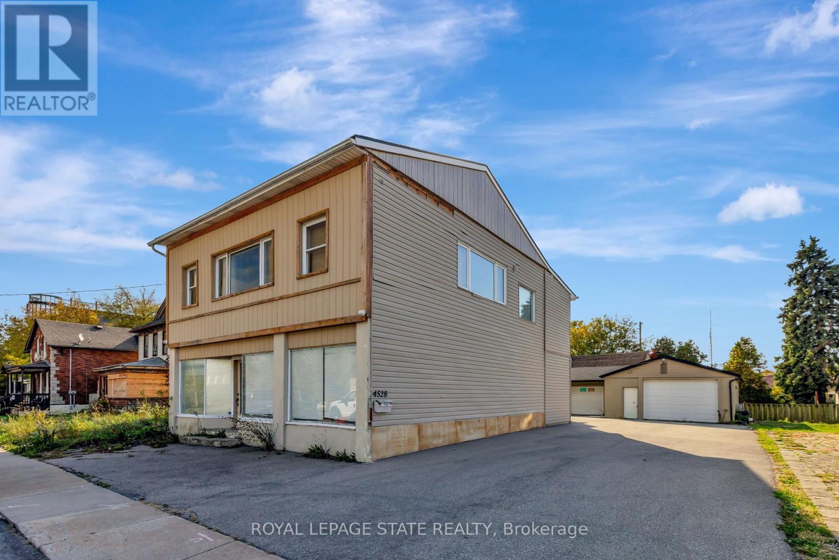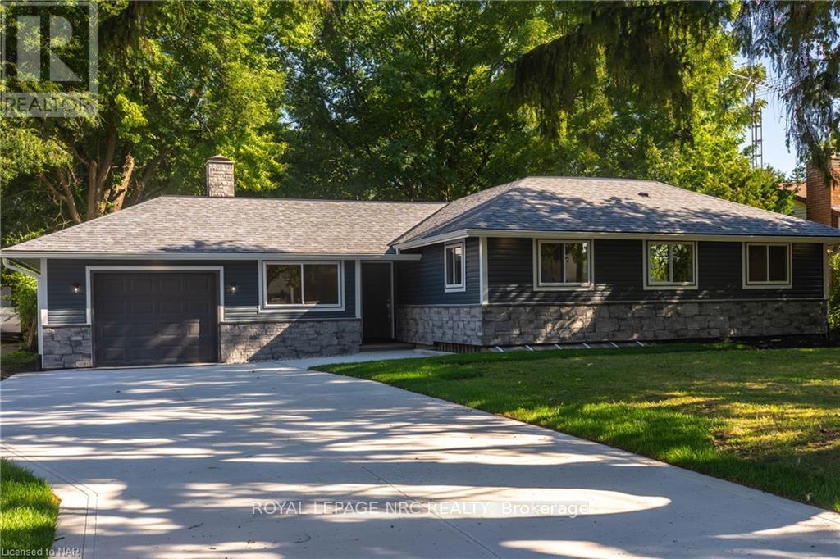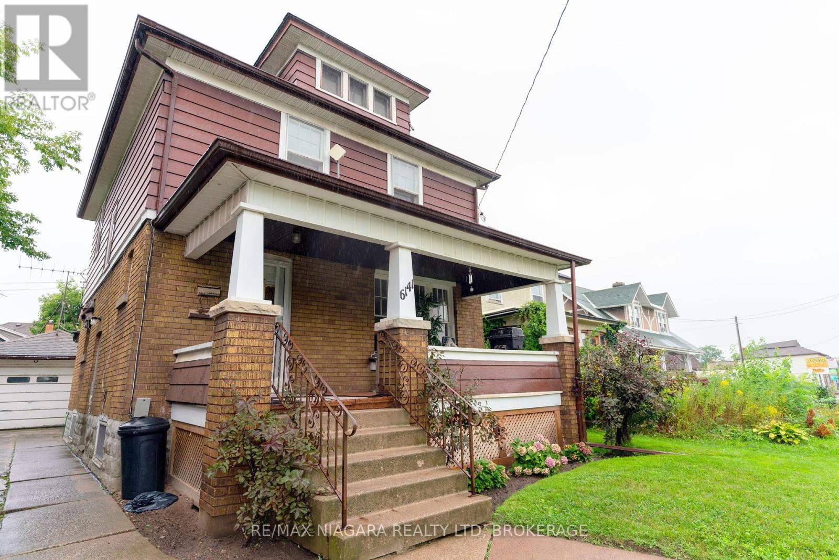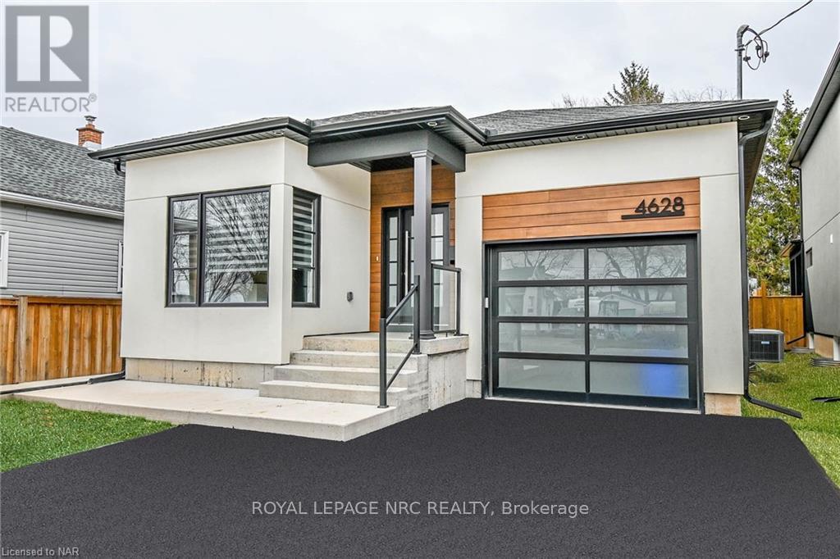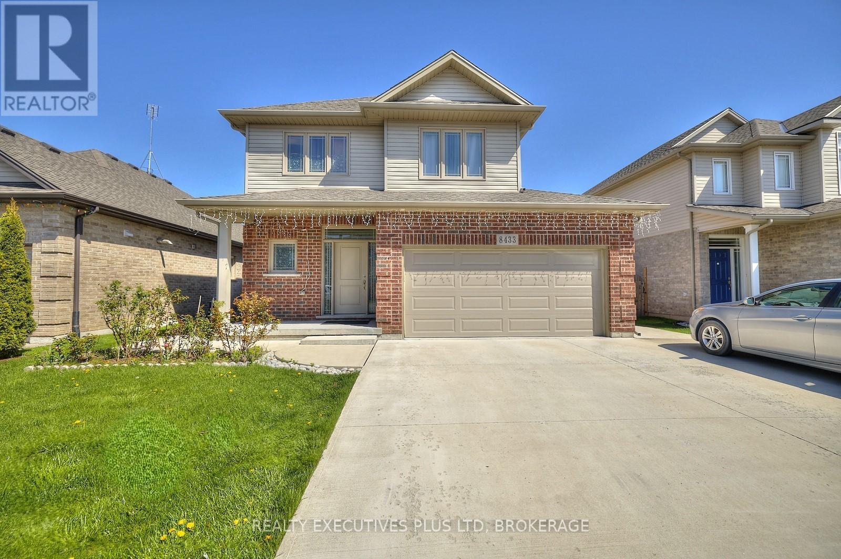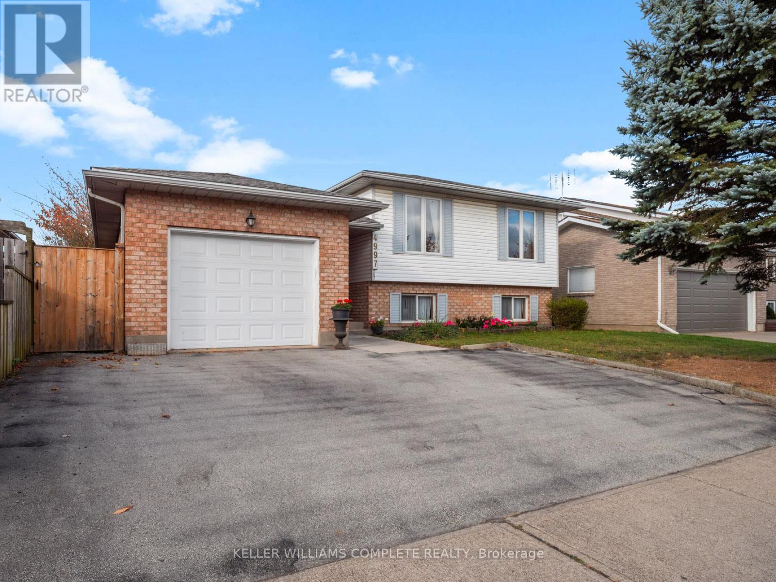Free account required
Unlock the full potential of your property search with a free account! Here's what you'll gain immediate access to:
- Exclusive Access to Every Listing
- Personalized Search Experience
- Favorite Properties at Your Fingertips
- Stay Ahead with Email Alerts
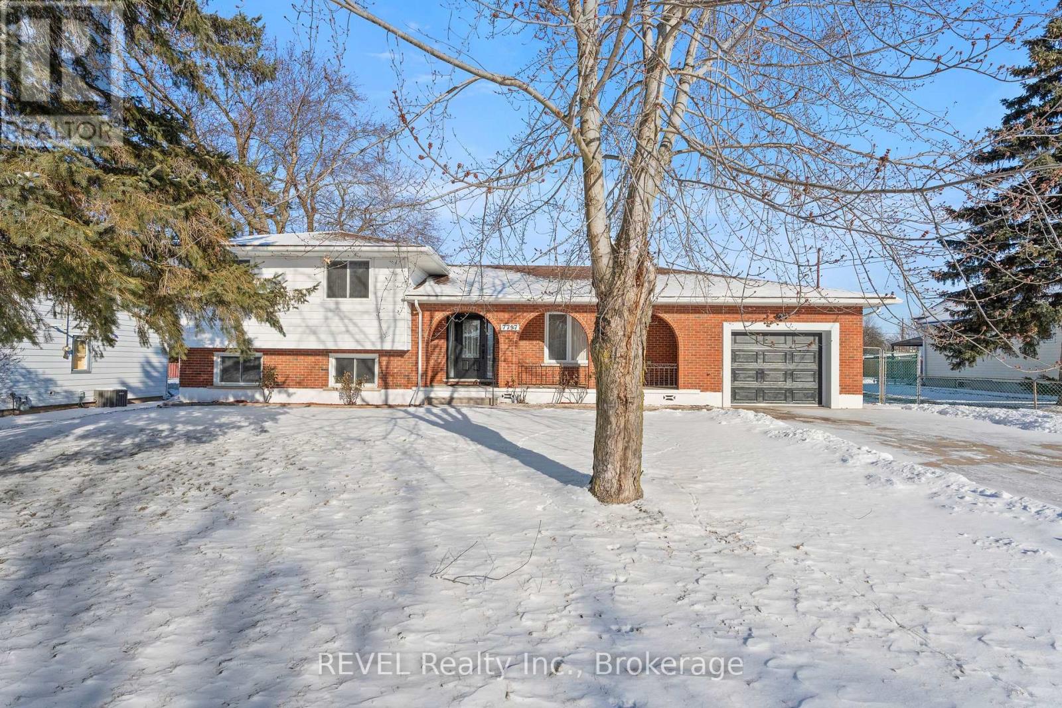
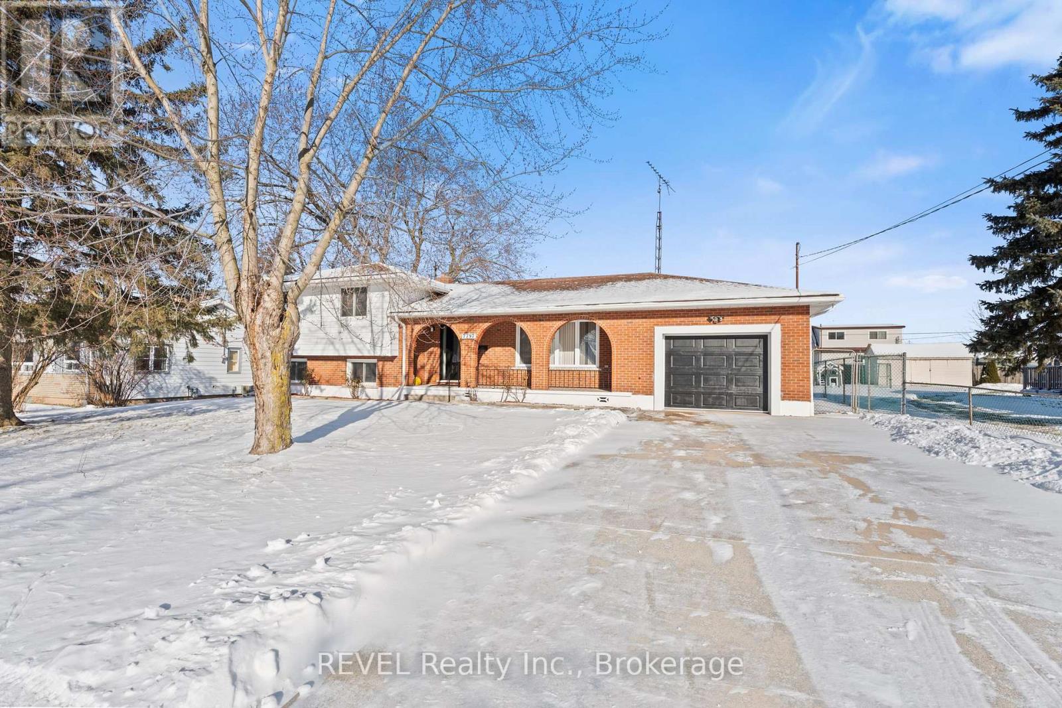
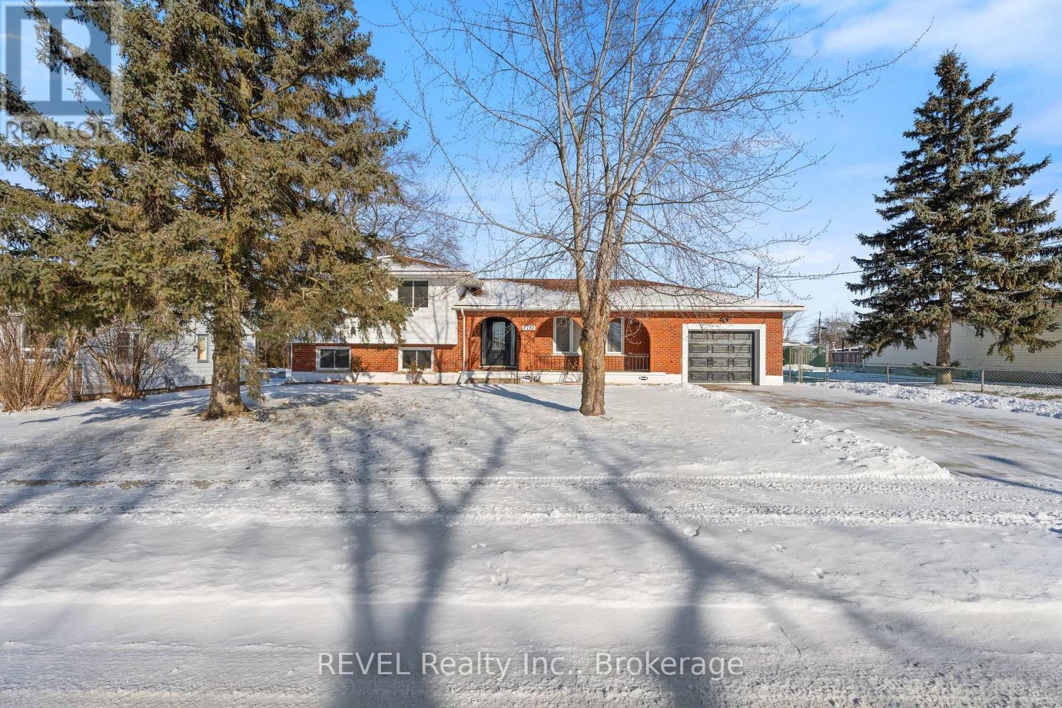
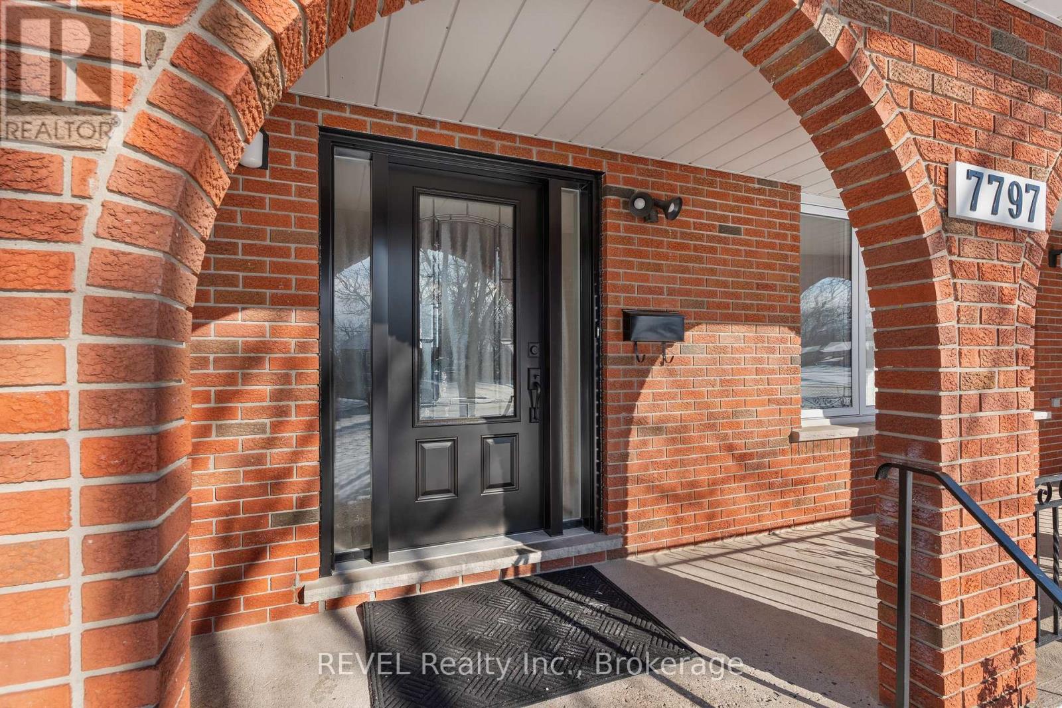
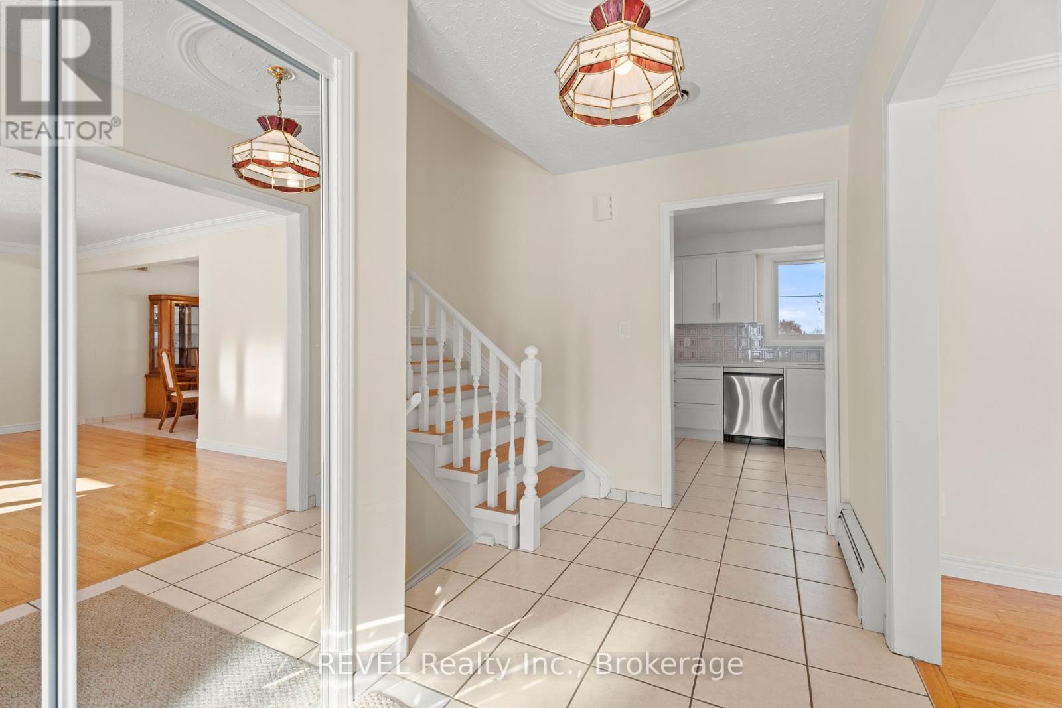
$749,000
7797 MULHERN STREET
Niagara Falls, Ontario, Ontario, L2H1B6
MLS® Number: X12055926
Property description
This meticulously maintained and updated side-split home boasts over $75,000 in recent upgrades and over 2200 sqft of finished living space. The heart of the home is the brand new Artcraft kitchen, featuring stunning custom cabinetry, under-cabinet LED lighting, and stylish new light fixtures. The main level is bathed in natural light, creating an inviting atmosphere throughout. The home offers three good-sized bedrooms on the upper level, along with a fully renovated Artcraft main bathroom. The spacious lower level family room with a wood-burning fireplace is perfect for cozy nights in, and a separate entrance from the rear yard provides convenient access to the lower levels. The finished basement includes a 3-piece bathroom and additional living space. Set on a large 75x150 ft lot, the home features a fully fenced yard with a wooden rear deck off the kitchen ideal for outdoor entertaining. Recent updates include a brand new front door, freshly painted interior, newer hardwood flooring, and windows and roof that are only 15 years old. The oversize concrete driveway with a single-car garage offers parking for up to 5 cars, ensuring ample space for guests or family. With careful attention to detail, this home is move-in ready and offers an ideal blend of comfort, style, and convenience.
Building information
Type
*****
Age
*****
Amenities
*****
Appliances
*****
Basement Development
*****
Basement Type
*****
Construction Style Attachment
*****
Construction Style Split Level
*****
Exterior Finish
*****
Fireplace Present
*****
FireplaceTotal
*****
Foundation Type
*****
Heating Fuel
*****
Heating Type
*****
Size Interior
*****
Utility Water
*****
Land information
Amenities
*****
Fence Type
*****
Sewer
*****
Size Depth
*****
Size Frontage
*****
Size Irregular
*****
Size Total
*****
Rooms
Main level
Kitchen
*****
Dining room
*****
Living room
*****
Lower level
Family room
*****
Basement
Recreational, Games room
*****
Second level
Bedroom 3
*****
Bedroom 2
*****
Bedroom
*****
Main level
Kitchen
*****
Dining room
*****
Living room
*****
Lower level
Family room
*****
Basement
Recreational, Games room
*****
Second level
Bedroom 3
*****
Bedroom 2
*****
Bedroom
*****
Main level
Kitchen
*****
Dining room
*****
Living room
*****
Lower level
Family room
*****
Basement
Recreational, Games room
*****
Second level
Bedroom 3
*****
Bedroom 2
*****
Bedroom
*****
Courtesy of REVEL Realty Inc., Brokerage
Book a Showing for this property
Please note that filling out this form you'll be registered and your phone number without the +1 part will be used as a password.
