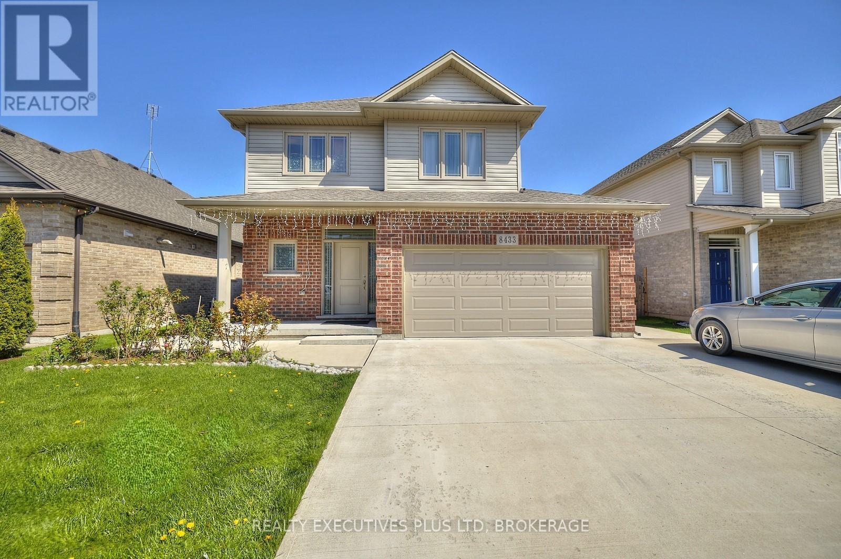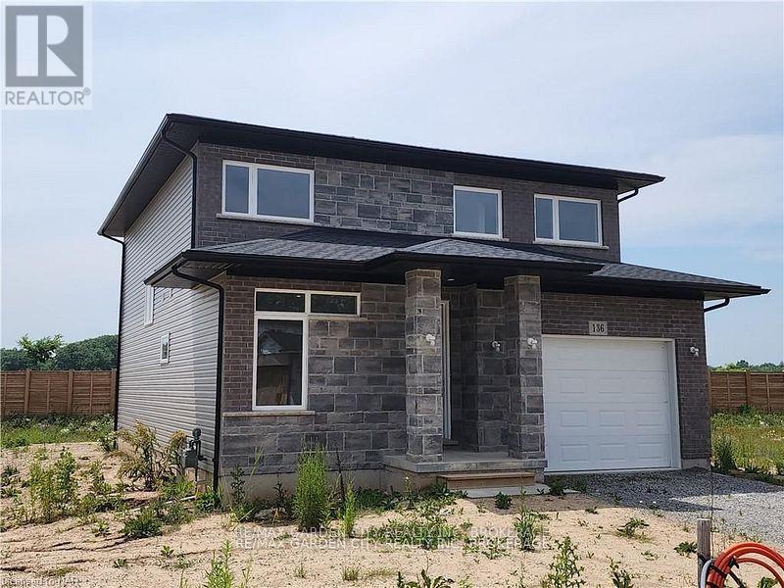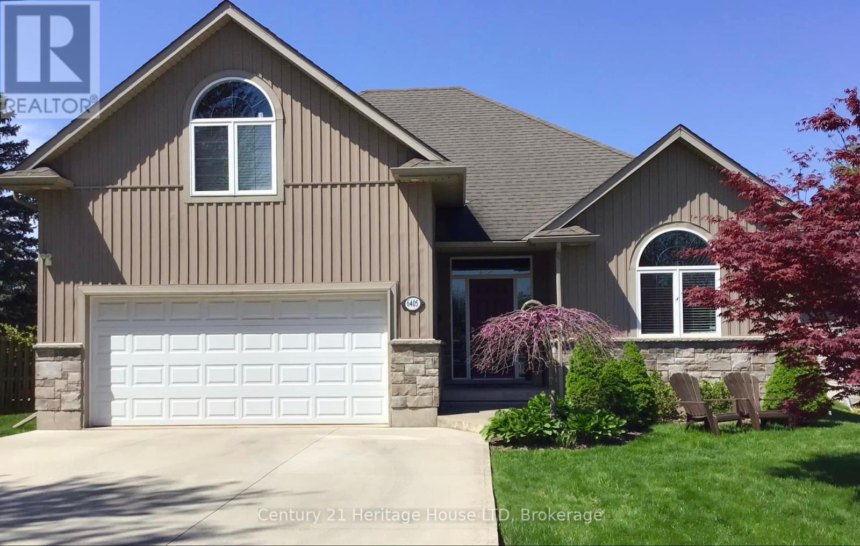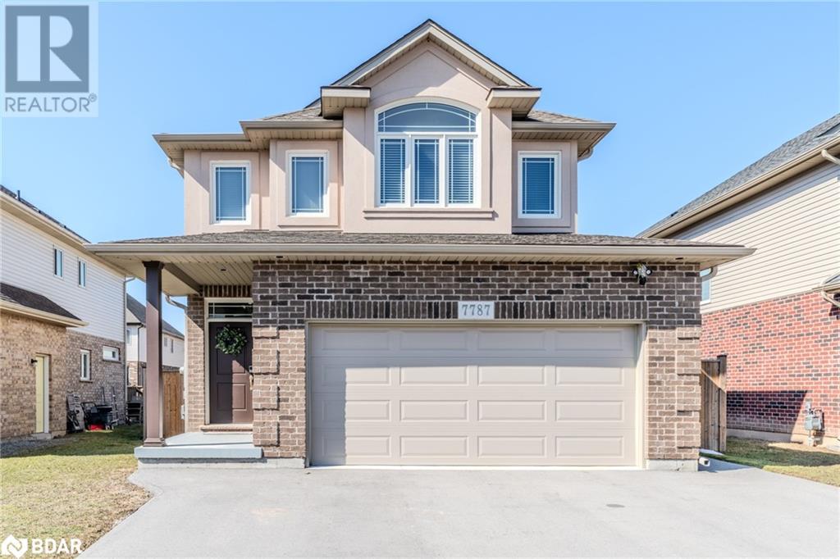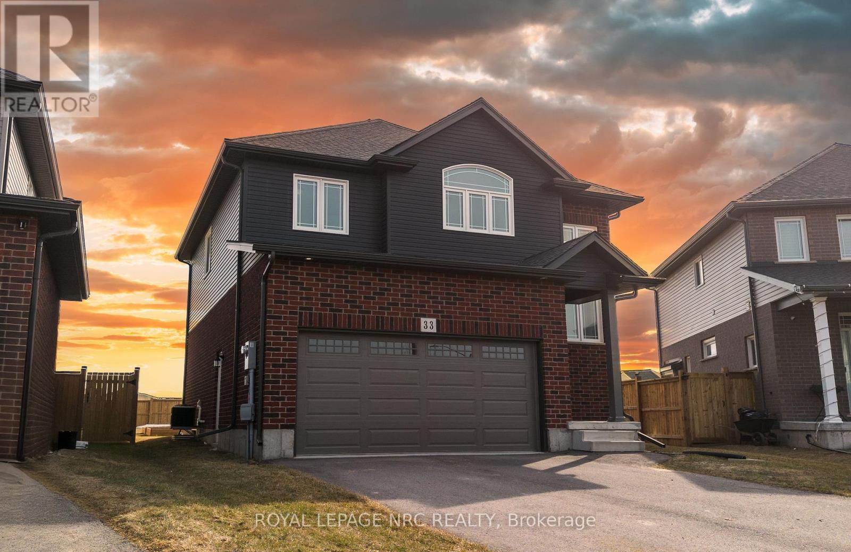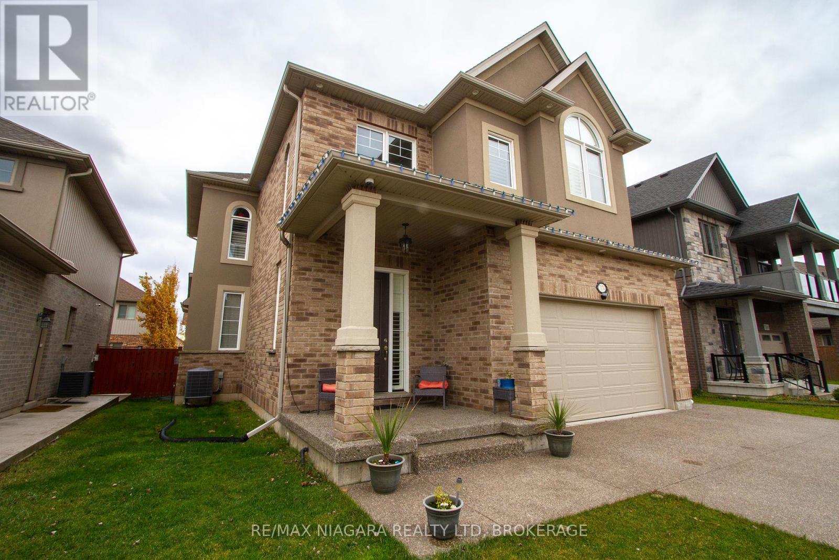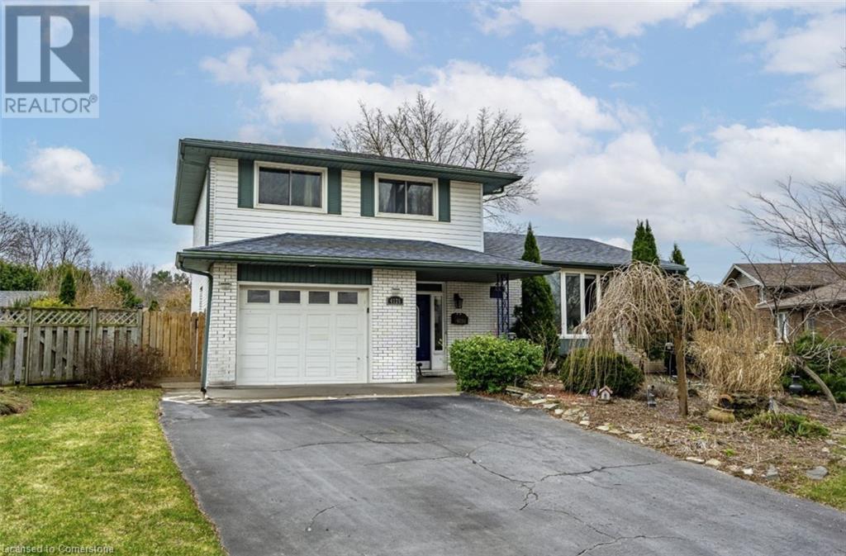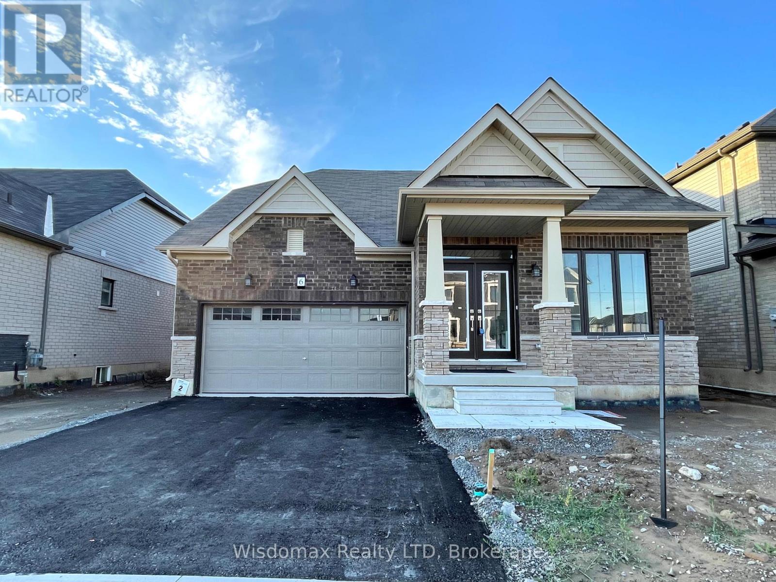Free account required
Unlock the full potential of your property search with a free account! Here's what you'll gain immediate access to:
- Exclusive Access to Every Listing
- Personalized Search Experience
- Favorite Properties at Your Fingertips
- Stay Ahead with Email Alerts
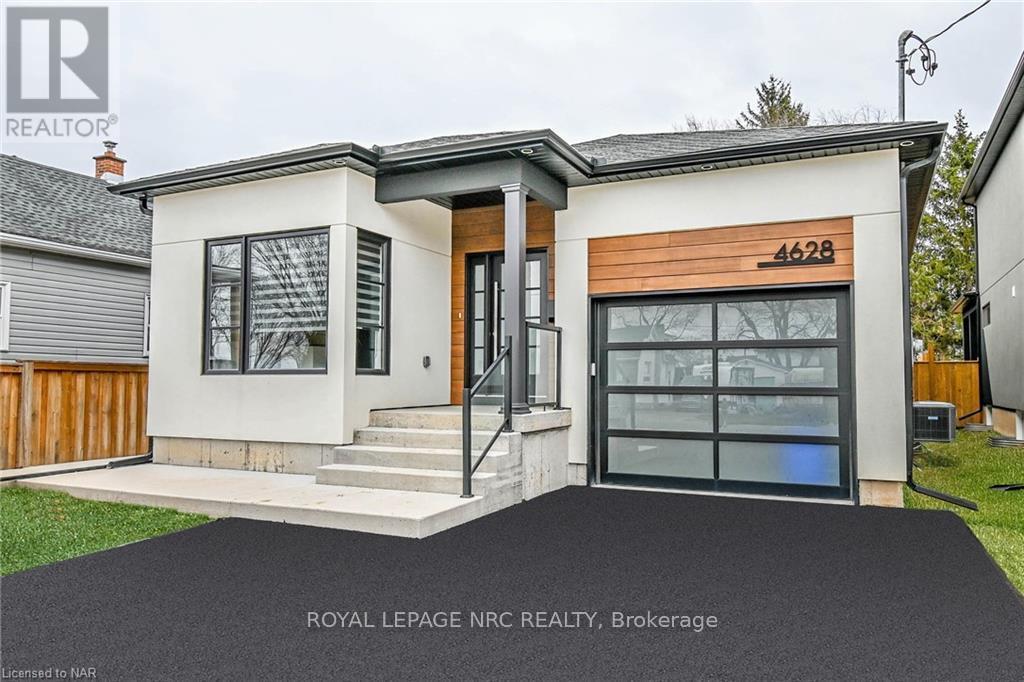
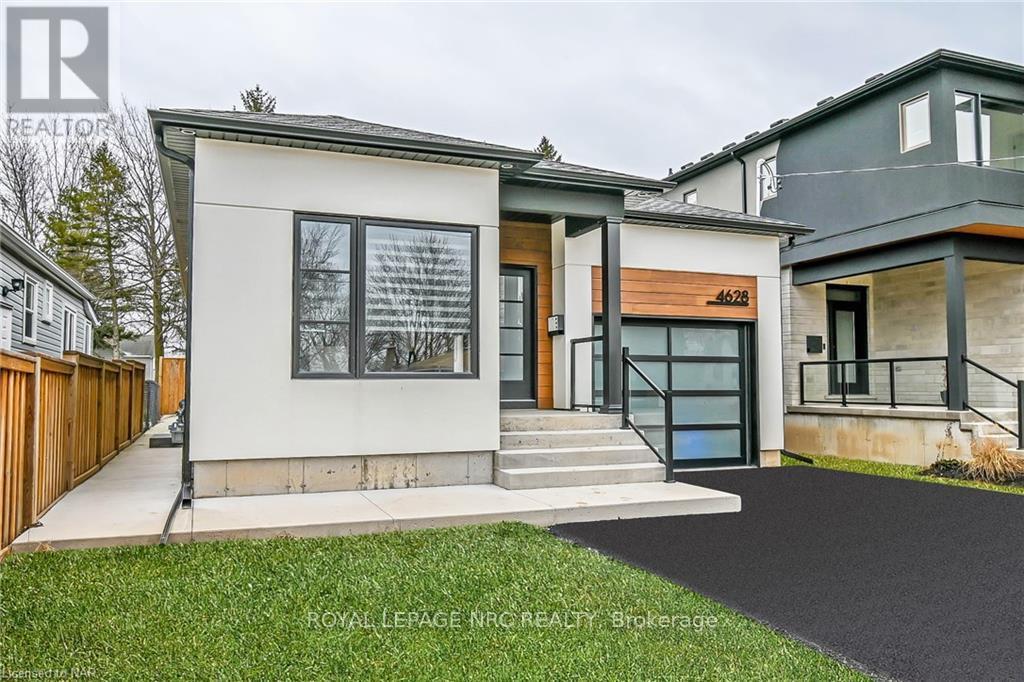


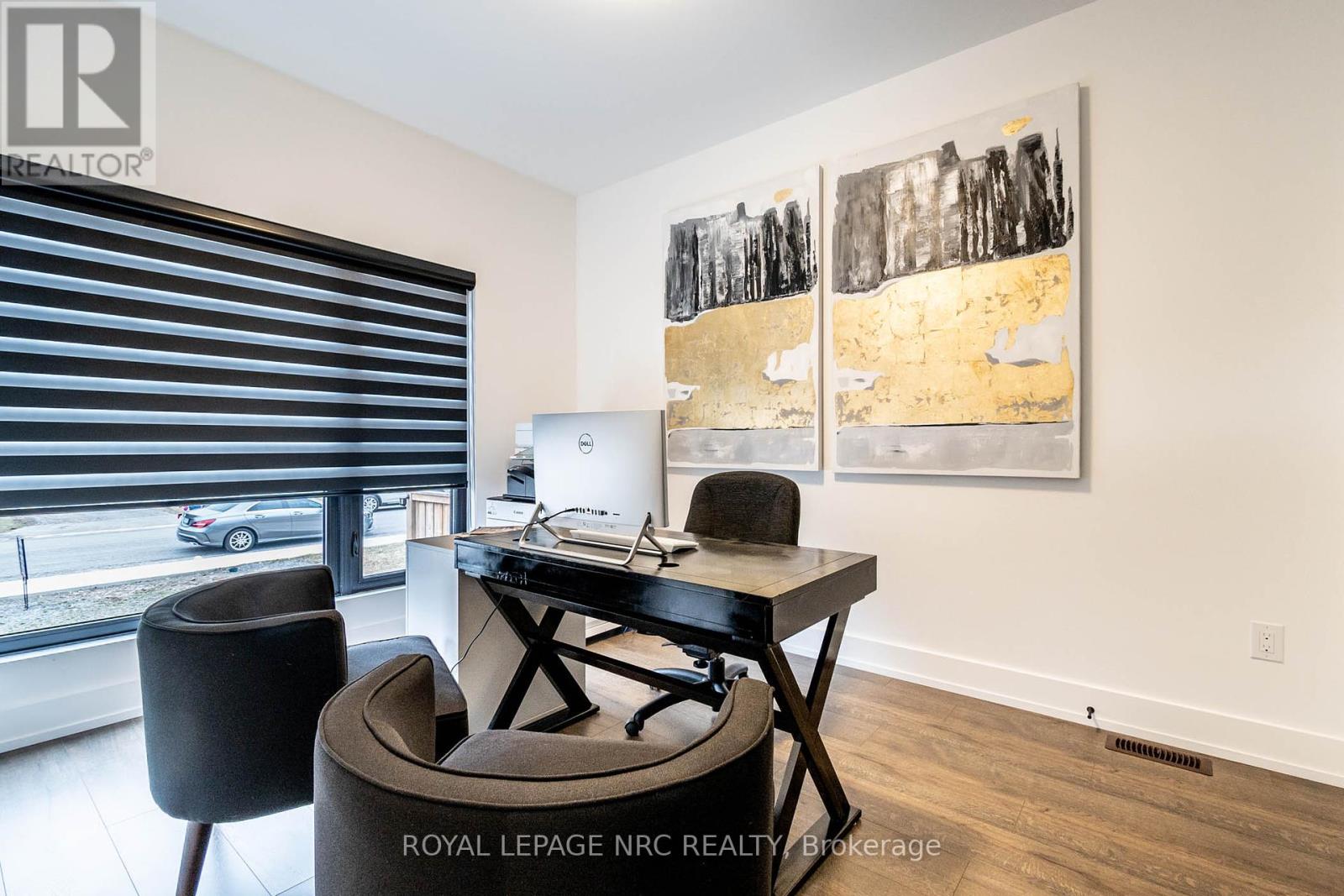
$849,000
6160 CURLIN CRESCENT
Niagara Falls, Ontario, Ontario, L2L2L2
MLS® Number: X11936137
Property description
To be built by the renowned Blythwood Homes, this custom bungalow is set for completion in October 2025. Experience modern luxury living in a home that offers elegance, comfort, and in-law potential. The spacious layout is complemented by a separate side entrance and a single-car garage with convenient inside access.On the main floor, you'll be welcomed by 9-foot ceilings as you enter through the grand foyer. At the front of the home, there is a versatile space that can be used as a large bedroom or an office/den to suit your needs. This is followed by a 4-piece bathroom & a spacious walk-in pantry/laundry room. The primary bedroom features a luxurious 5-piece ensuite and an expansive walk-in closet. Entertain in style in the open-concept kitchen, complete with a large 8-foot island overlooking the spacious family room. These homes are selling quickly, and there is still time to customize the design to fit your specific needs. Located in an excellent area with top-rated schools, parks, shopping, and more, this is truly a great place to call home. Call today for more information!
Building information
Type
*****
Age
*****
Appliances
*****
Architectural Style
*****
Basement Development
*****
Basement Type
*****
Construction Style Attachment
*****
Cooling Type
*****
Exterior Finish
*****
Foundation Type
*****
Heating Fuel
*****
Heating Type
*****
Size Interior
*****
Stories Total
*****
Utility Water
*****
Land information
Sewer
*****
Size Depth
*****
Size Frontage
*****
Size Irregular
*****
Size Total
*****
Rooms
Main level
Foyer
*****
Bathroom
*****
Family room
*****
Kitchen
*****
Laundry room
*****
Primary Bedroom
*****
Bathroom
*****
Bedroom
*****
Courtesy of ROYAL LEPAGE NRC REALTY
Book a Showing for this property
Please note that filling out this form you'll be registered and your phone number without the +1 part will be used as a password.
