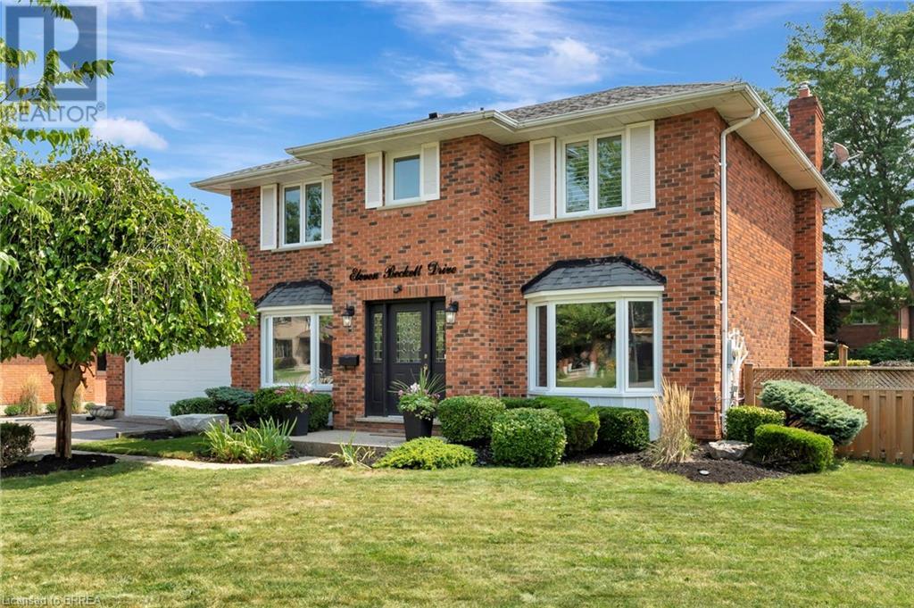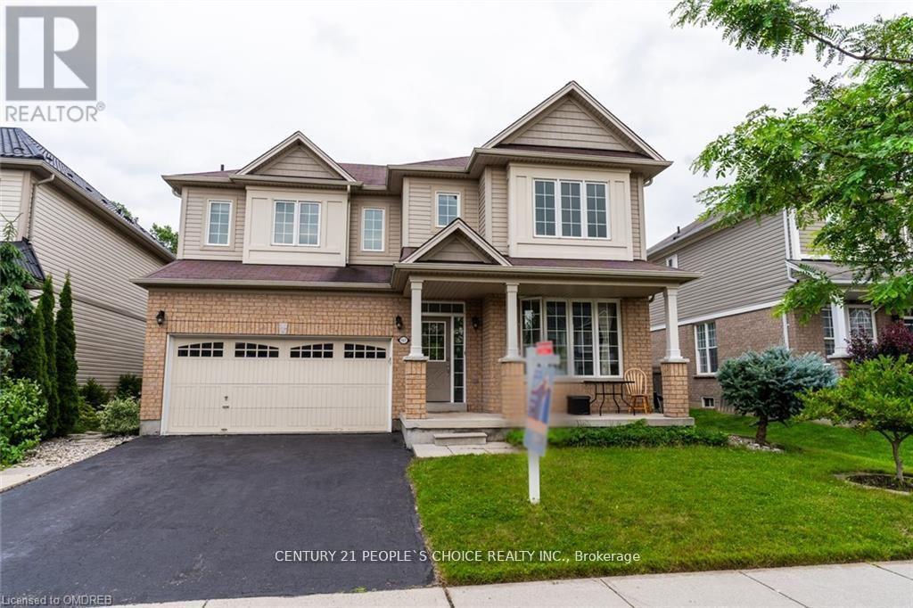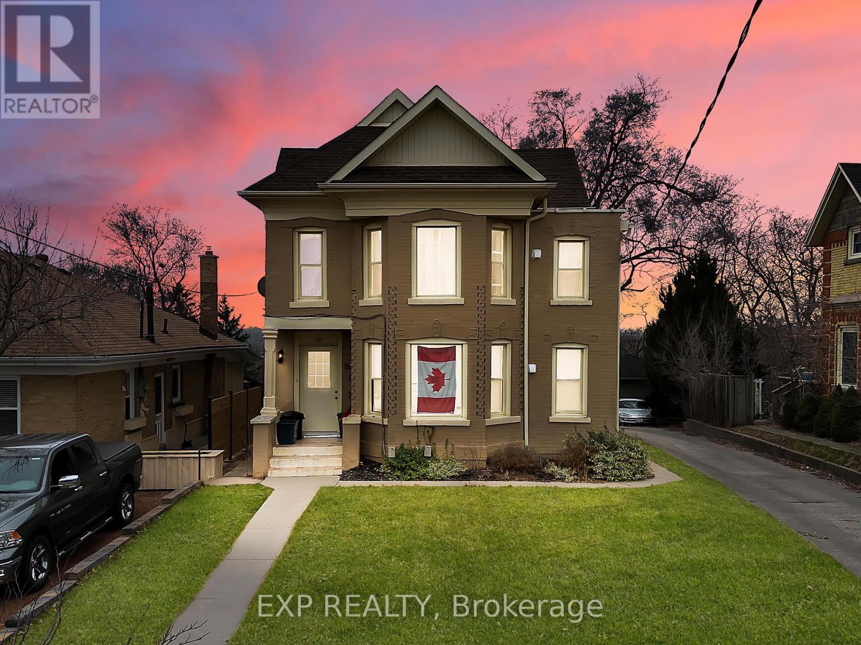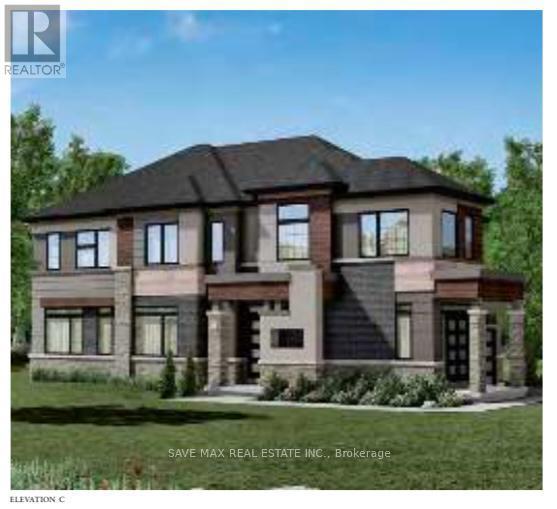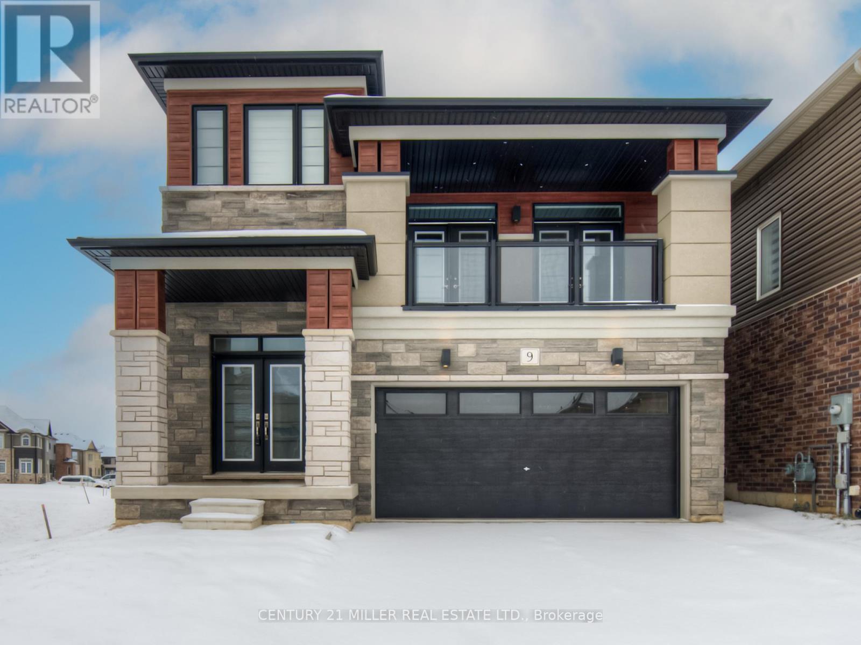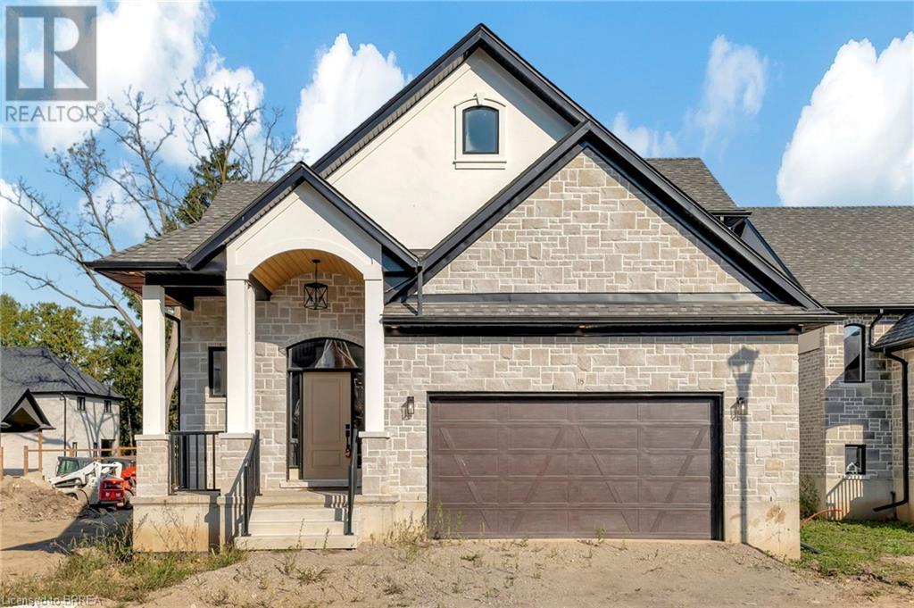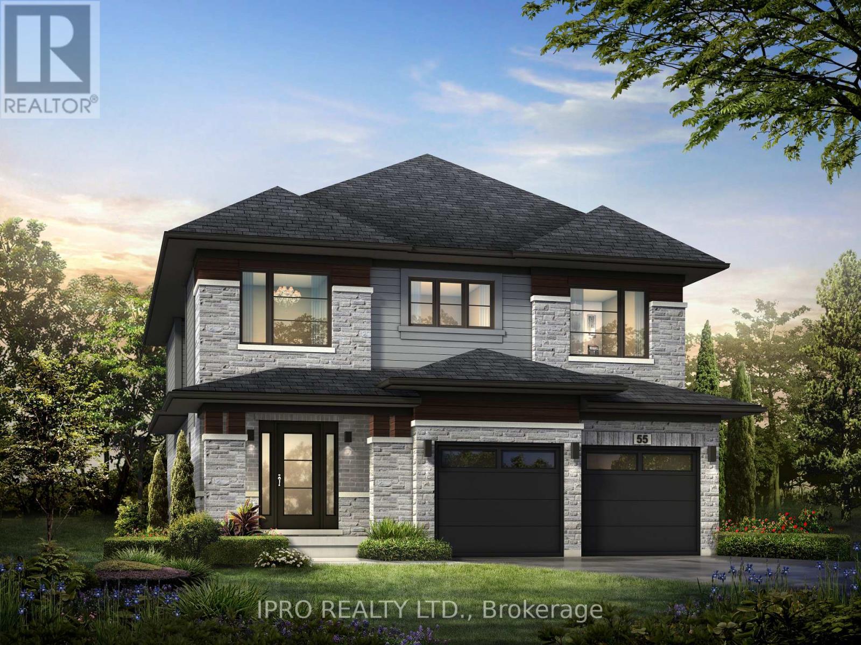Free account required
Unlock the full potential of your property search with a free account! Here's what you'll gain immediate access to:
- Exclusive Access to Every Listing
- Personalized Search Experience
- Favorite Properties at Your Fingertips
- Stay Ahead with Email Alerts
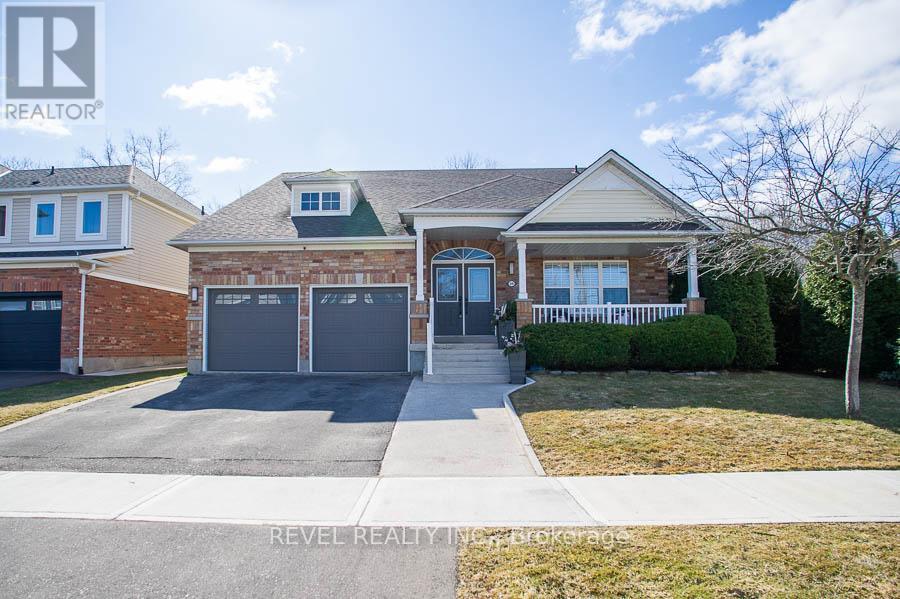
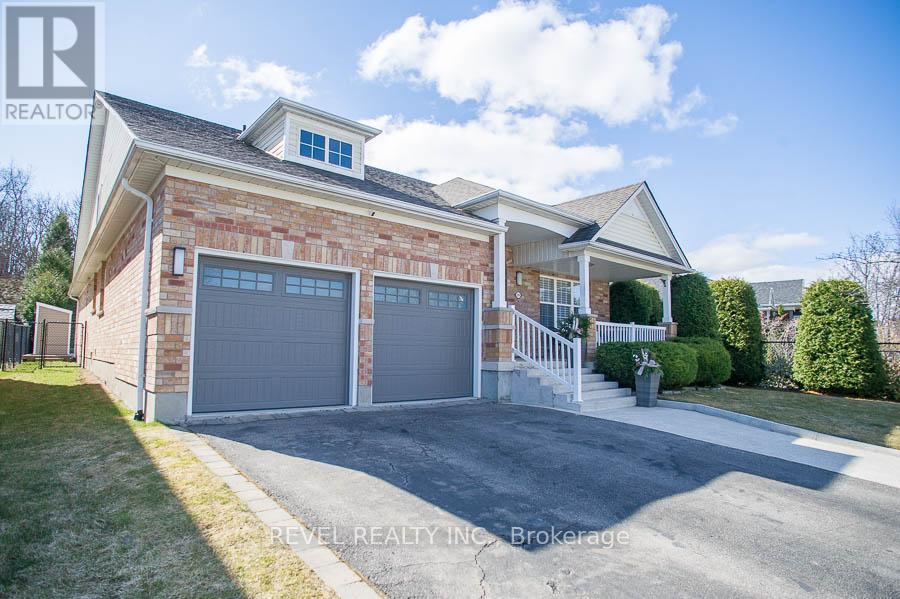
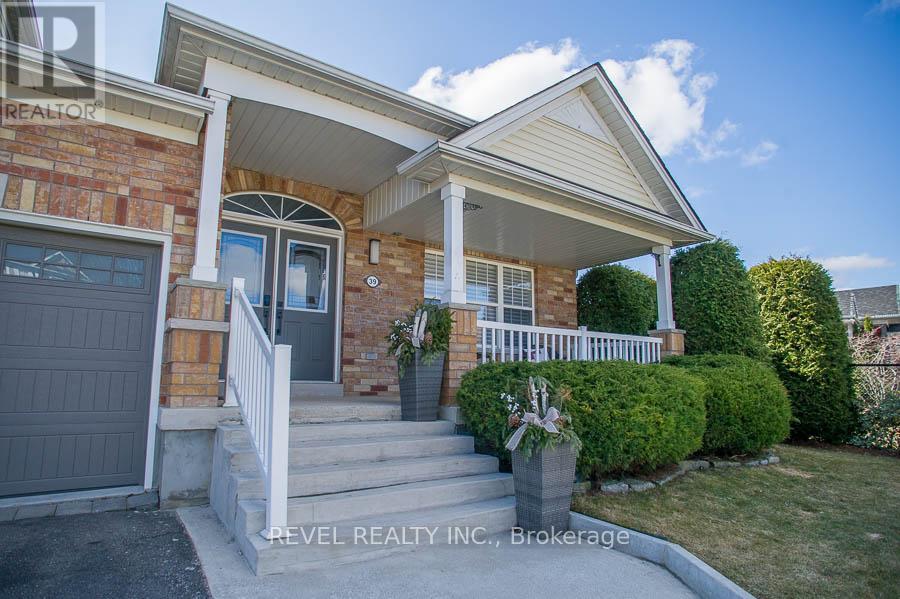
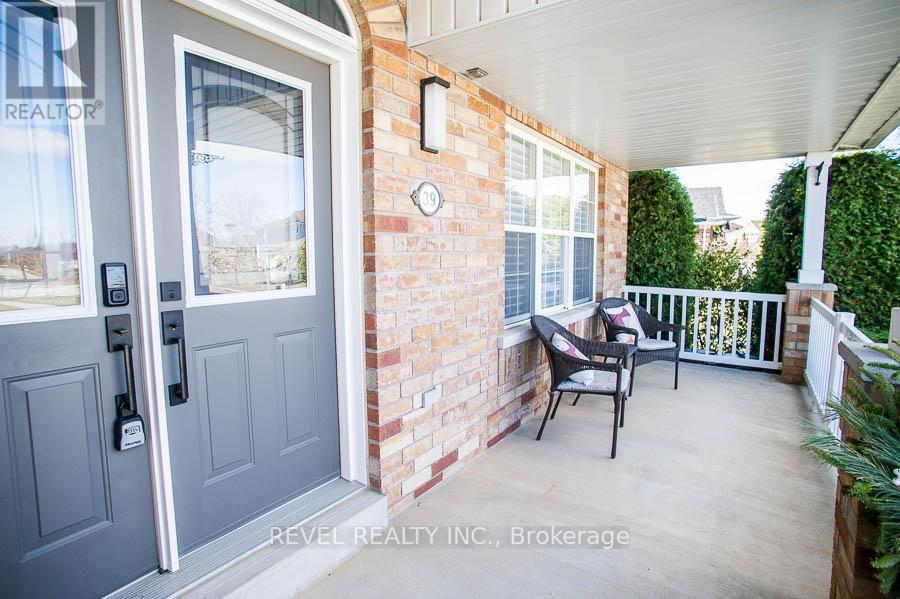

$1,149,900
39 HUNTER WAY
Brantford, Ontario, Ontario, N3T6S3
MLS® Number: X12054401
Property description
This "OHara" model home is truly one of a kind! Welcome to 39 Hunter Way a full-brick, 1.5-storey home situated on a premium lot with no backyard neighbours. Offering over 4,500 square feet of living space, this stunning property features 3 bedrooms, 3.5 bathrooms, a spacious loft, a finished basement, and a dream backyard with an in-ground pool/ hot tub.Step onto the charming covered front porch the perfect spot to enjoy your morning coffee. Inside, the bright and welcoming foyer leads to a spacious family room filled with natural light. The eat-in kitchen boasts ample cupboard and cabinet space, quartz countertops, stainless steel appliances, and a convenient butlers pantry. Just off the kitchen, the inviting living room showcases stunning vaulted ceilings and a natural gas fireplace.The primary bedroom is conveniently located on the main floor and features a walk-in closet and a luxurious 5-piece ensuite with a soaker tub, stand-up shower, and double sinks. The main floor also includes a second bedroom, a 4-piece bathroom, and a combined laundry/mudroom for added convenience.Upstairs, a spacious loft provides the perfect space for a second living area or games room. This level also offers an additional bedroom and a third full bathroom.The finished basement is designed for both relaxation and entertainment, featuring a large recreation room with a wet bar, a 2-piece bathroom, and a utility/storage room.Step outside to the backyard oasis your private retreat for summer enjoyment. The beautifully landscaped yard boasts a stunning in-ground fibreglass saltwater pool with a built-in hot tub, all surrounded by a large patio ideal for entertaining! What an exceptional home!
Building information
Type
*****
Age
*****
Amenities
*****
Appliances
*****
Basement Development
*****
Basement Type
*****
Construction Style Attachment
*****
Cooling Type
*****
Exterior Finish
*****
Fireplace Present
*****
FireplaceTotal
*****
Foundation Type
*****
Half Bath Total
*****
Heating Fuel
*****
Heating Type
*****
Size Interior
*****
Stories Total
*****
Utility Water
*****
Land information
Amenities
*****
Fence Type
*****
Sewer
*****
Size Depth
*****
Size Frontage
*****
Size Irregular
*****
Size Total
*****
Rooms
Main level
Primary Bedroom
*****
Living room
*****
Dining room
*****
Kitchen
*****
Bedroom
*****
Laundry room
*****
Family room
*****
Foyer
*****
Basement
Recreational, Games room
*****
Second level
Bedroom
*****
Loft
*****
Main level
Primary Bedroom
*****
Living room
*****
Dining room
*****
Kitchen
*****
Bedroom
*****
Laundry room
*****
Family room
*****
Foyer
*****
Basement
Recreational, Games room
*****
Second level
Bedroom
*****
Loft
*****
Main level
Primary Bedroom
*****
Living room
*****
Dining room
*****
Kitchen
*****
Bedroom
*****
Laundry room
*****
Family room
*****
Foyer
*****
Basement
Recreational, Games room
*****
Second level
Bedroom
*****
Loft
*****
Main level
Primary Bedroom
*****
Living room
*****
Dining room
*****
Kitchen
*****
Bedroom
*****
Laundry room
*****
Family room
*****
Foyer
*****
Basement
Recreational, Games room
*****
Second level
Bedroom
*****
Loft
*****
Courtesy of REVEL REALTY INC.
Book a Showing for this property
Please note that filling out this form you'll be registered and your phone number without the +1 part will be used as a password.
