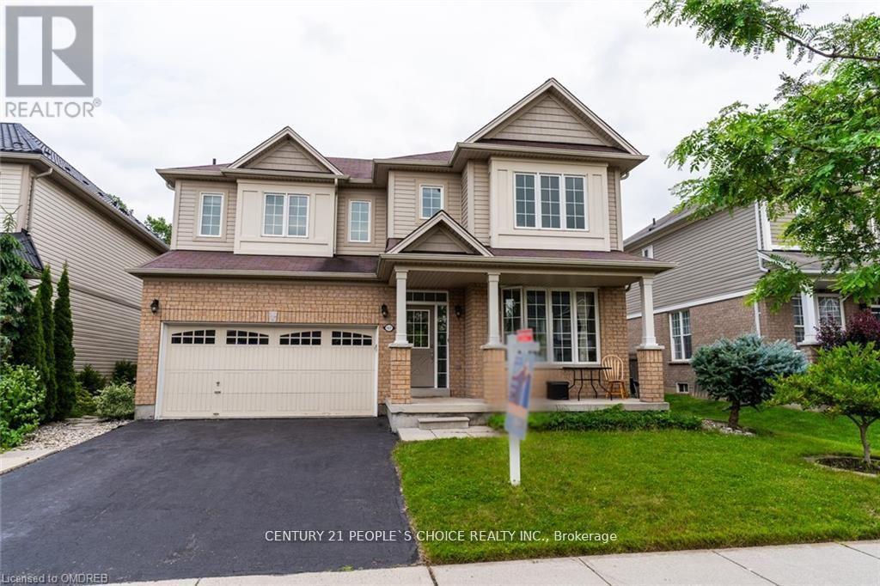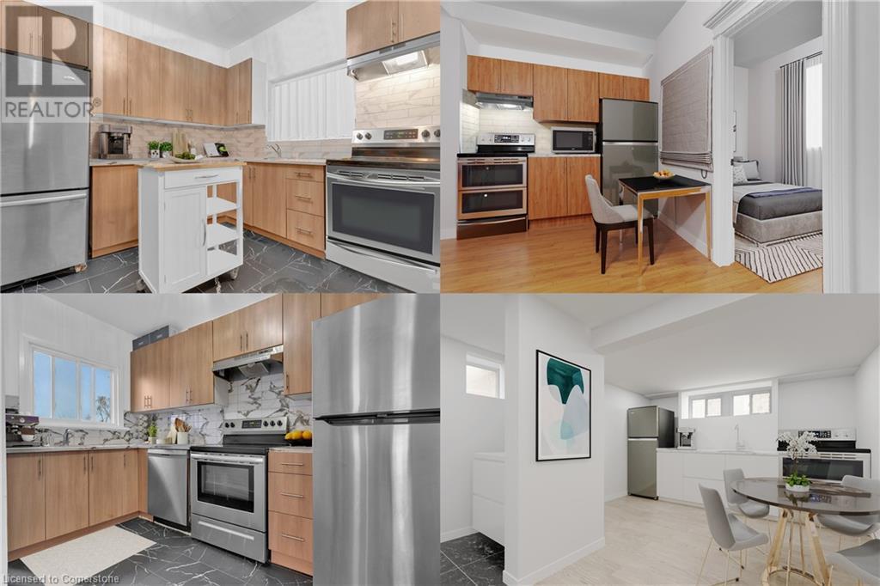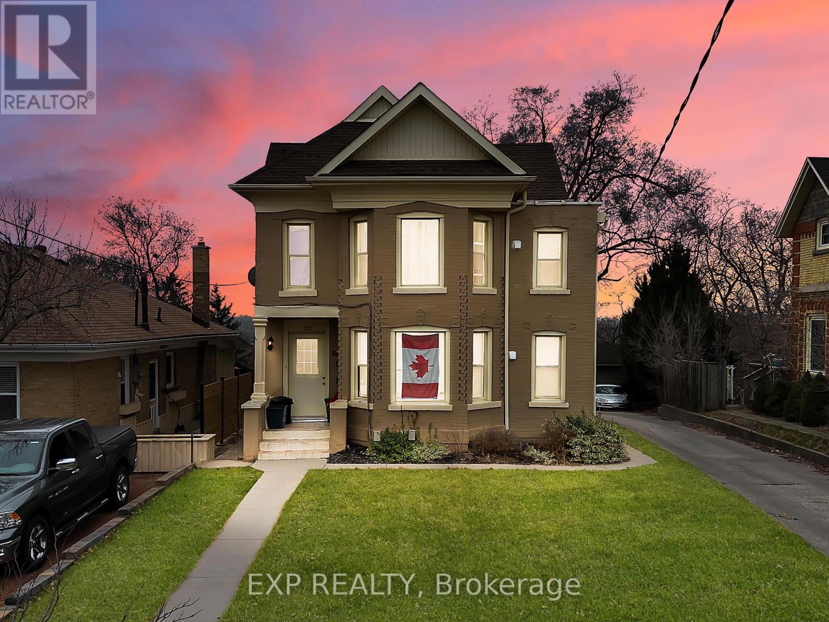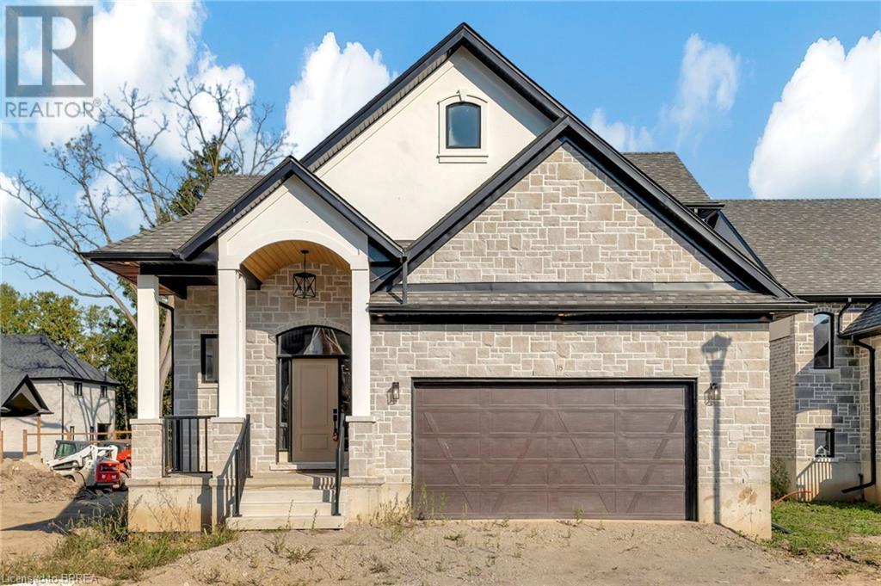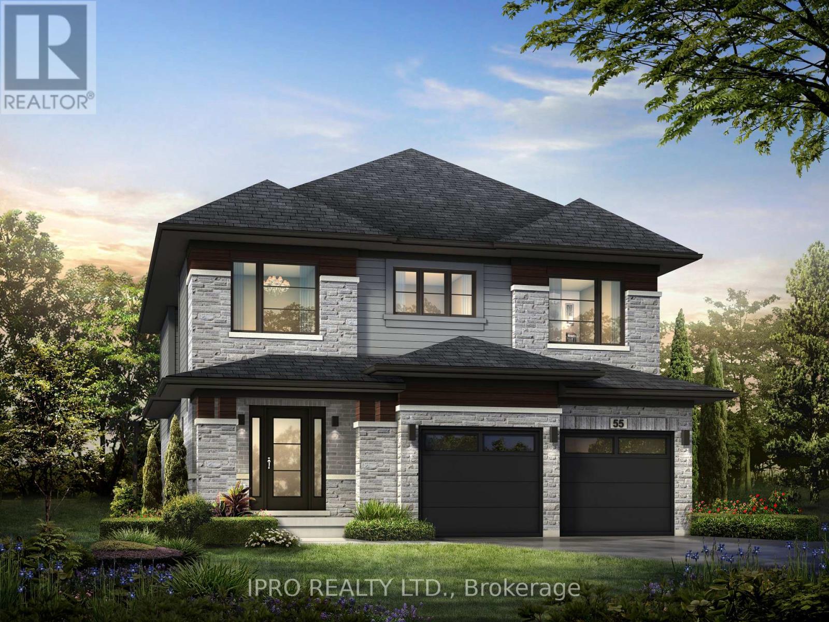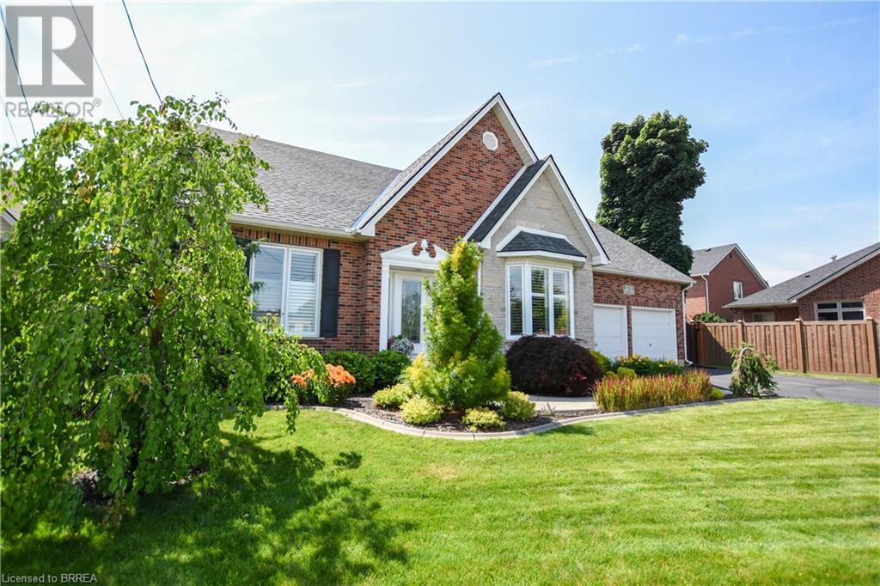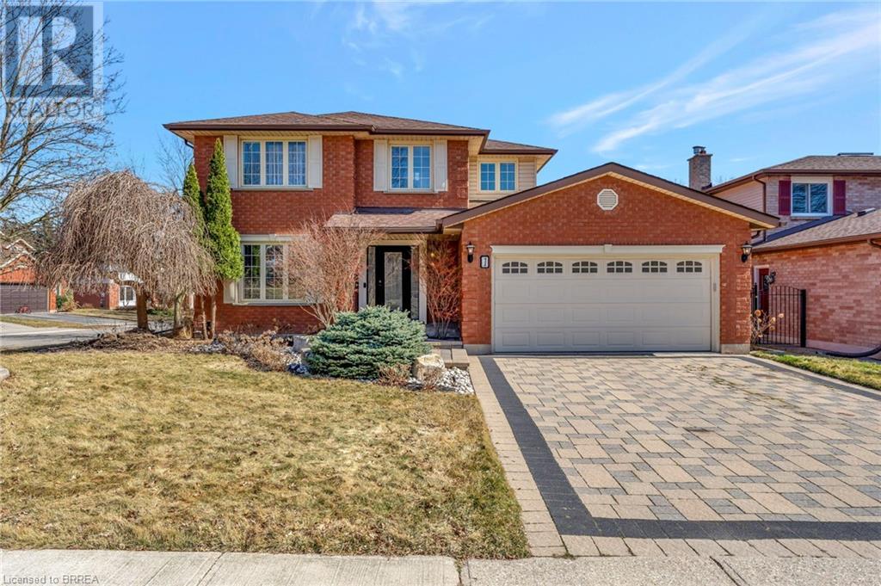Free account required
Unlock the full potential of your property search with a free account! Here's what you'll gain immediate access to:
- Exclusive Access to Every Listing
- Personalized Search Experience
- Favorite Properties at Your Fingertips
- Stay Ahead with Email Alerts
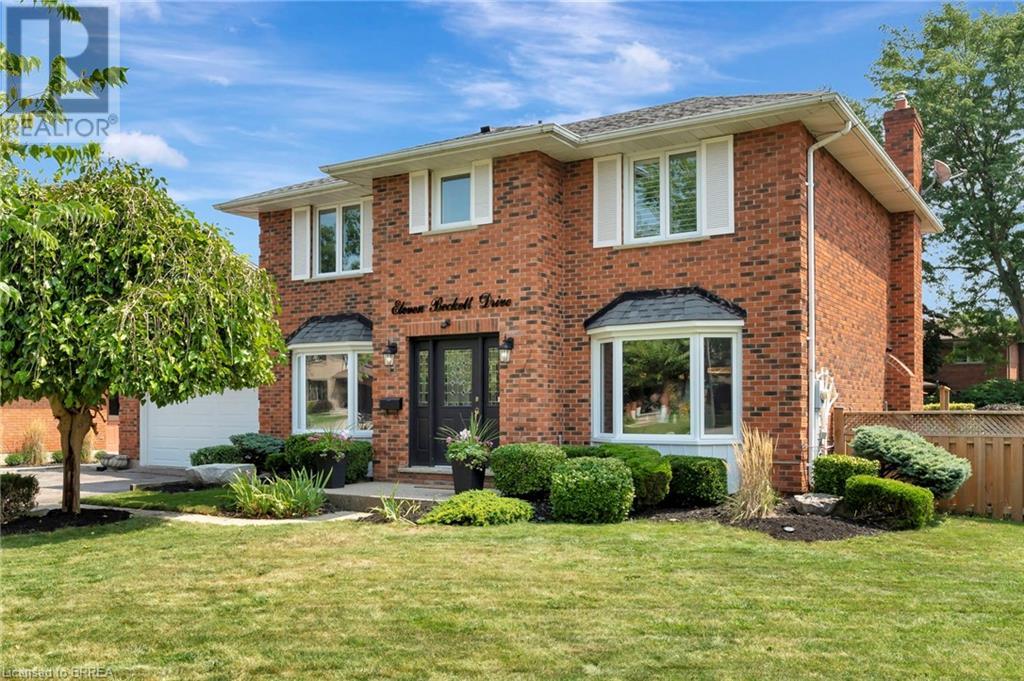
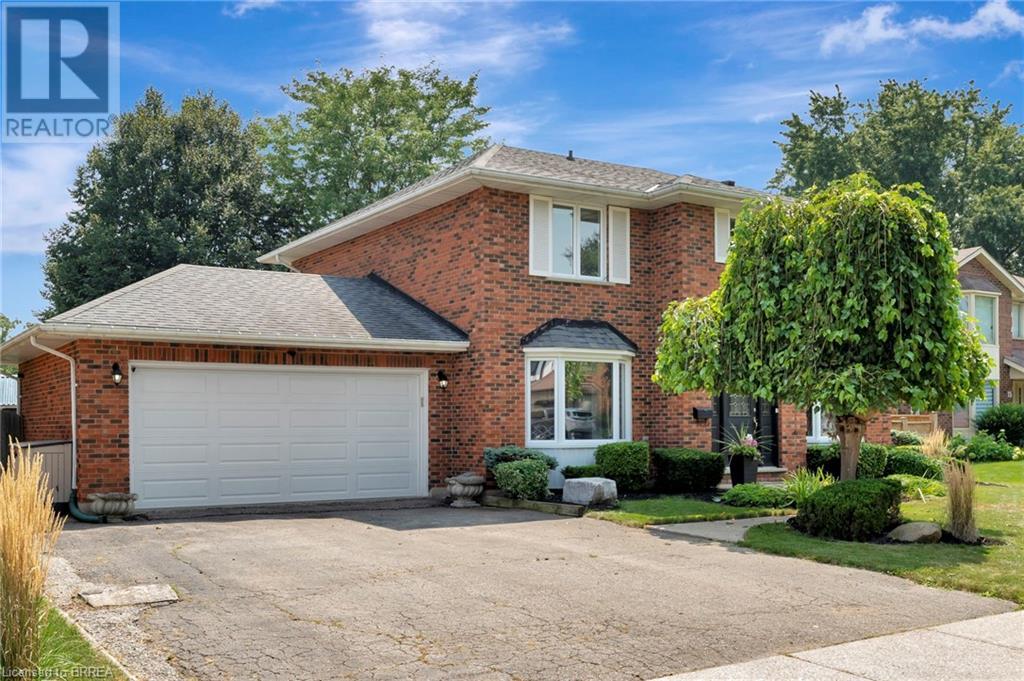
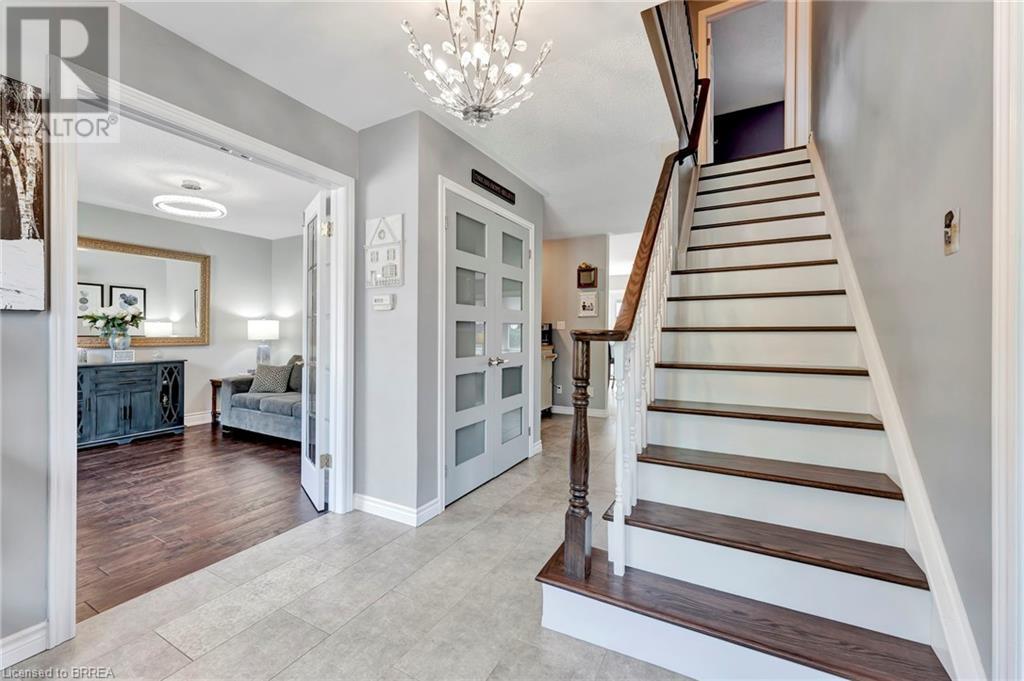
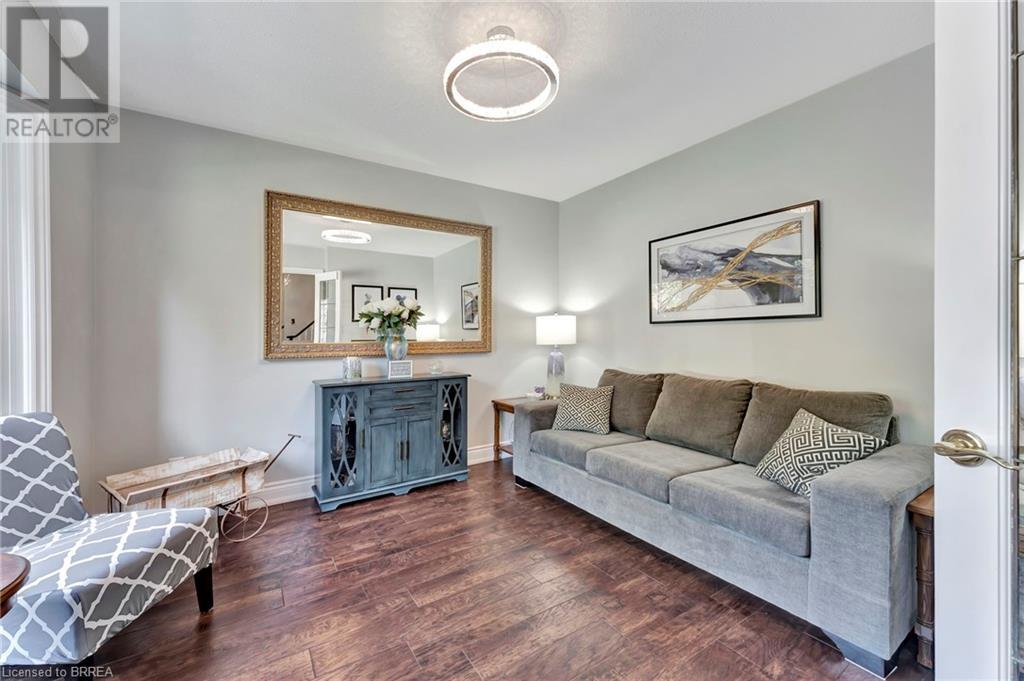
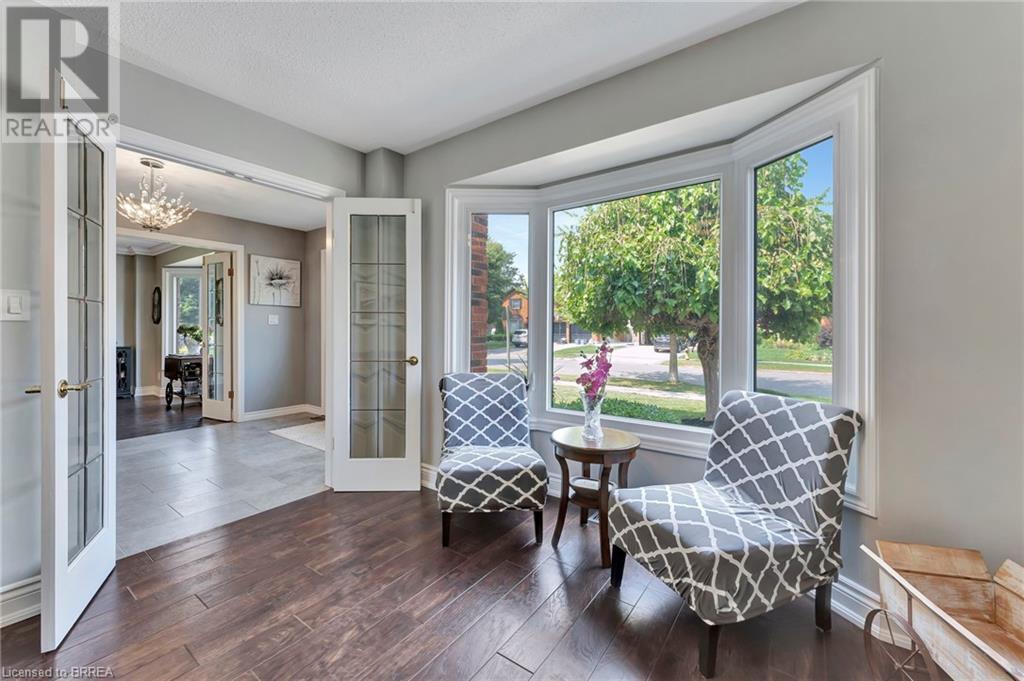
$1,060,000
11 BECKETT Drive
Brantford, Ontario, Ontario, N3T6E4
MLS® Number: 40651388
Property description
PRICE REDUCTION!! Exceptional family home situated on an extra large lot w/ in-ground pool backyard oasis located in the highly desirable Pioneer Grove neighbourhood! Welcome to the first ever Rotary Dream Lottery Home w/ 4 beds up, 3 bath, dbl car oversize garage, all brick traditional 2 storey home with gorgeous curb appeal. A spacious foyer greets you w/ formal seating room, formal dining room w/ huge newer bay windows + views of a gorgeous new custom staircase. The rear of the home has a huge mudroom off the garage and an open concept sunken living room w/ eat-in kitchen area overlooking the huge backyard. Upstairs has all generous sized rooms, dbl closets, renovated 4pc bath and a primary retreat w/ walk-in closet + renovated 5pc ensuite bath. Downstairs has lots of rec room space, second kitchen, bartop area, and 3pc bath. ***Upgrades & updates include luxury vinyl flooring, vinyl windows throughout, lighting fixtures, custom staircase, backsplash, high eff. furnace, roof, garage door & opener, pool equipment, pool liner, gazebo + shed. Come check this one before it's gone!
Building information
Type
*****
Architectural Style
*****
Basement Development
*****
Basement Type
*****
Construction Style Attachment
*****
Cooling Type
*****
Exterior Finish
*****
Fireplace Present
*****
FireplaceTotal
*****
Foundation Type
*****
Heating Fuel
*****
Heating Type
*****
Size Interior
*****
Stories Total
*****
Utility Water
*****
Land information
Access Type
*****
Amenities
*****
Sewer
*****
Size Depth
*****
Size Frontage
*****
Size Total
*****
Rooms
Main level
Foyer
*****
Living room
*****
Dining room
*****
Eat in kitchen
*****
Family room
*****
Lower level
Recreation room
*****
Eat in kitchen
*****
3pc Bathroom
*****
Utility room
*****
Second level
Primary Bedroom
*****
Full bathroom
*****
Bedroom
*****
Bedroom
*****
5pc Bathroom
*****
Bedroom
*****
Courtesy of Pay It Forward Realty
Book a Showing for this property
Please note that filling out this form you'll be registered and your phone number without the +1 part will be used as a password.
