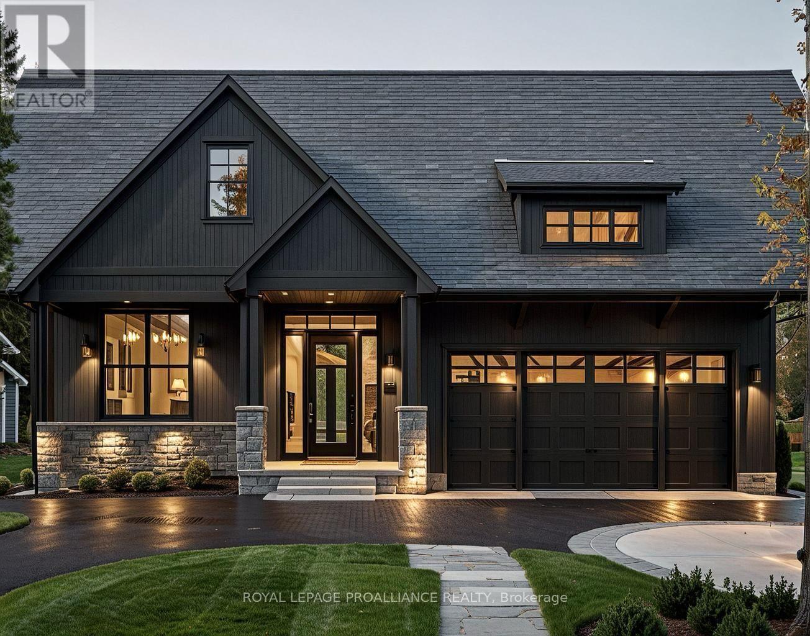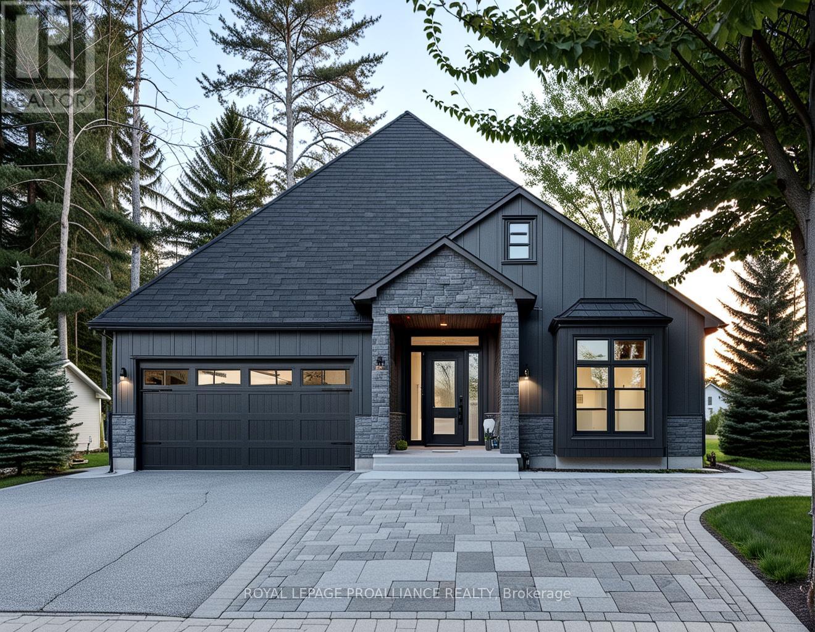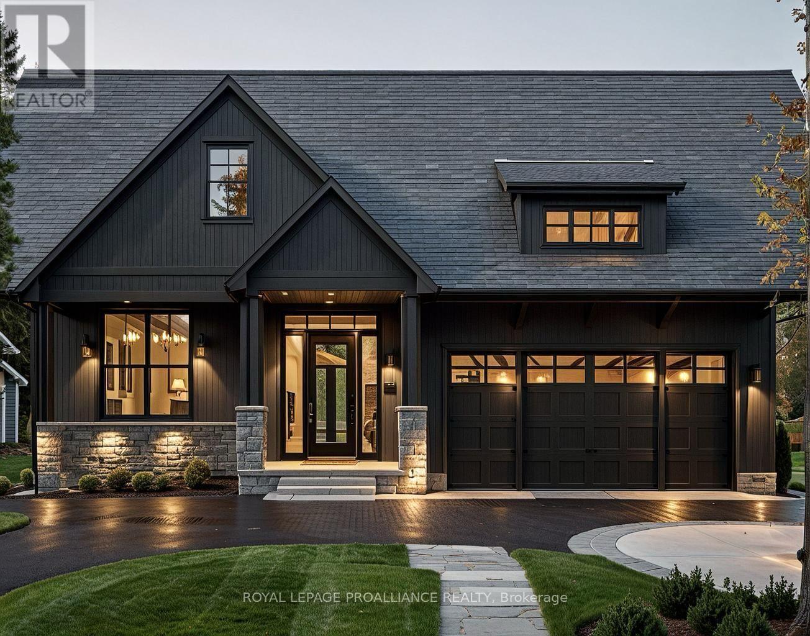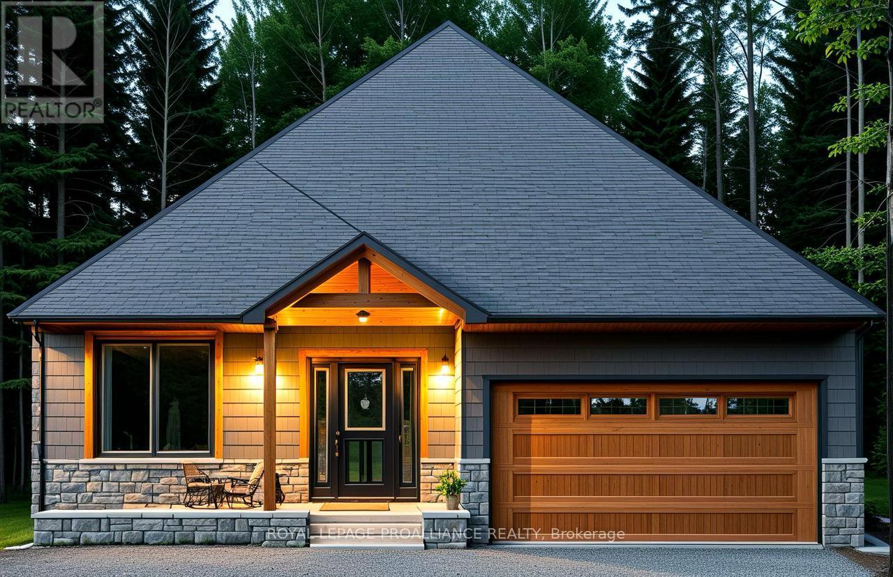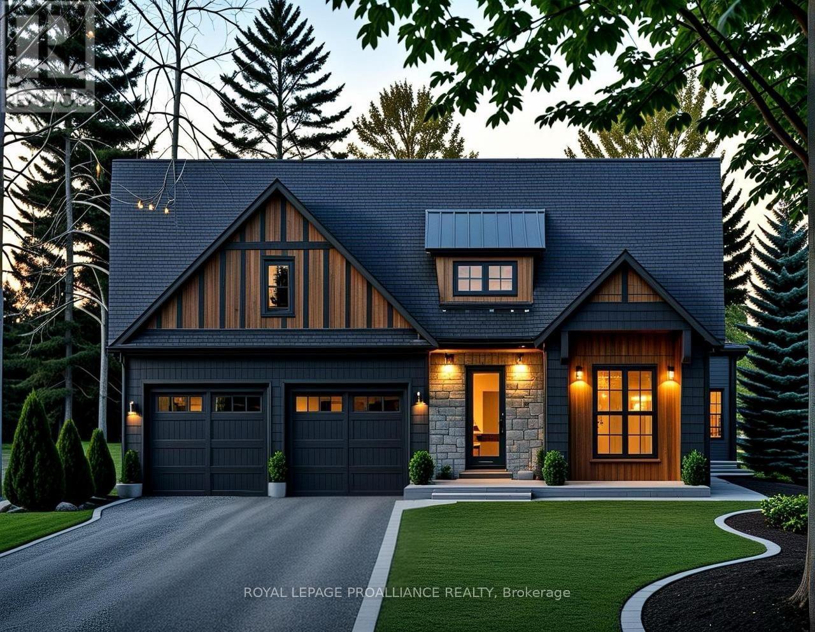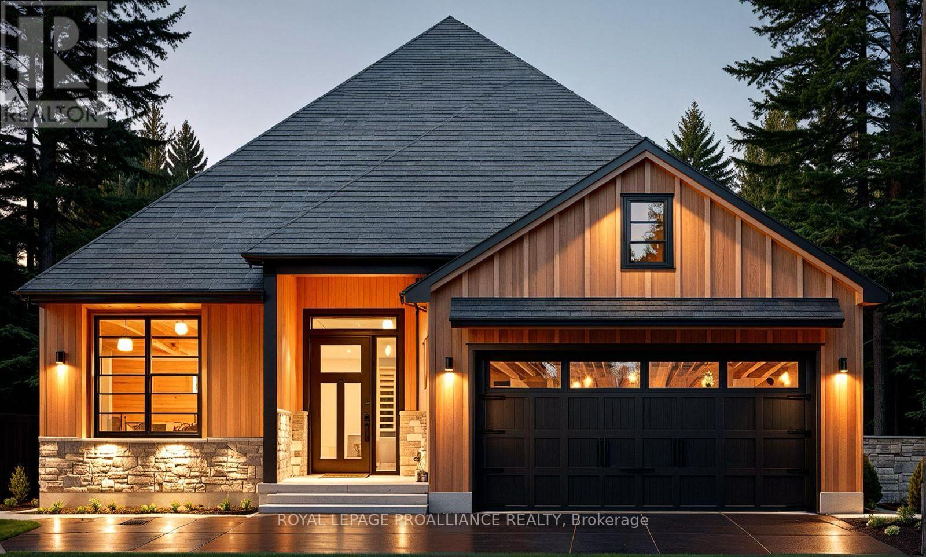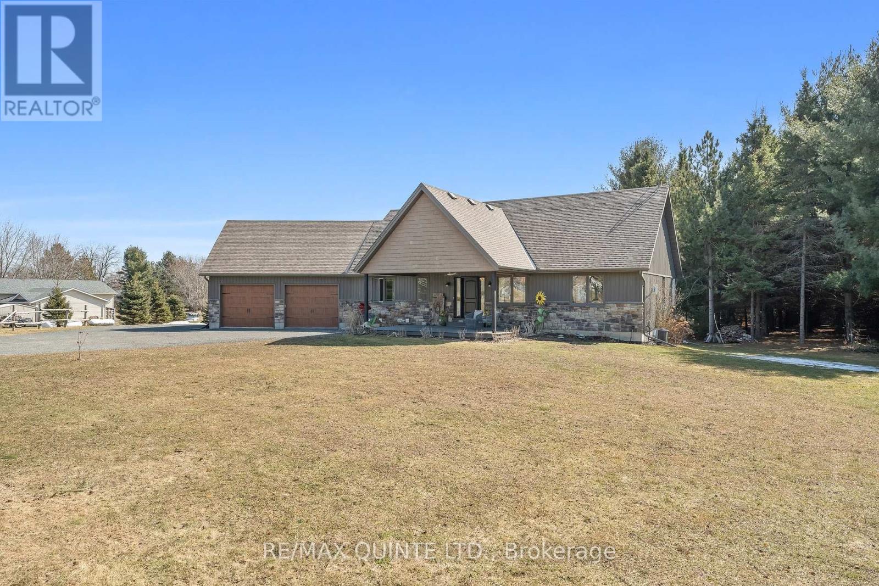Free account required
Unlock the full potential of your property search with a free account! Here's what you'll gain immediate access to:
- Exclusive Access to Every Listing
- Personalized Search Experience
- Favorite Properties at Your Fingertips
- Stay Ahead with Email Alerts
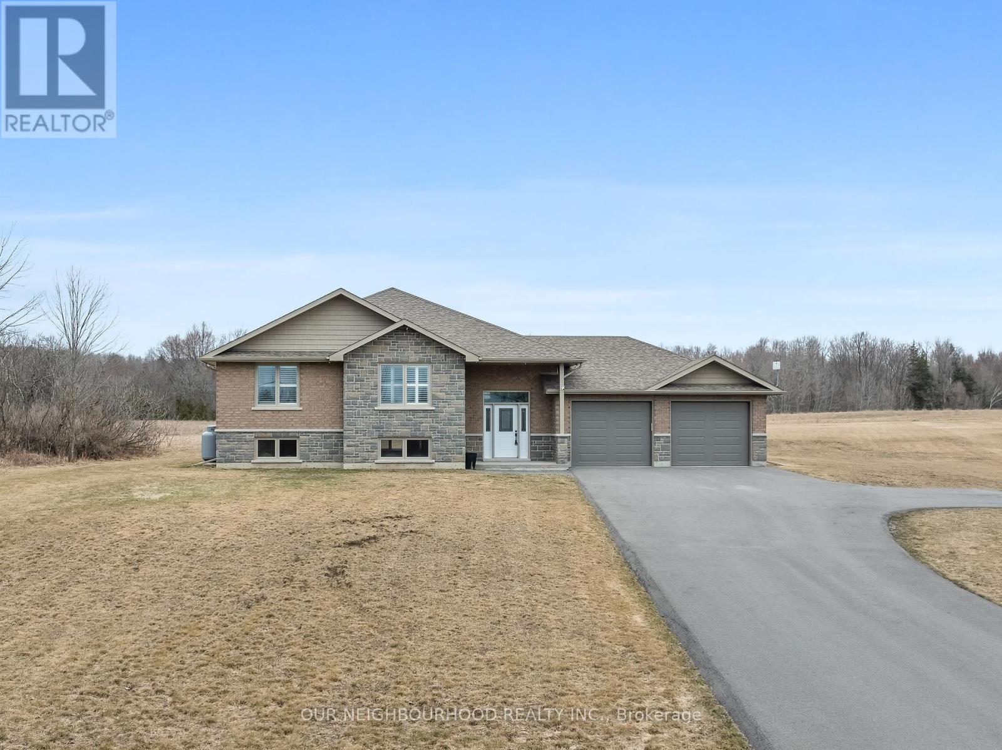
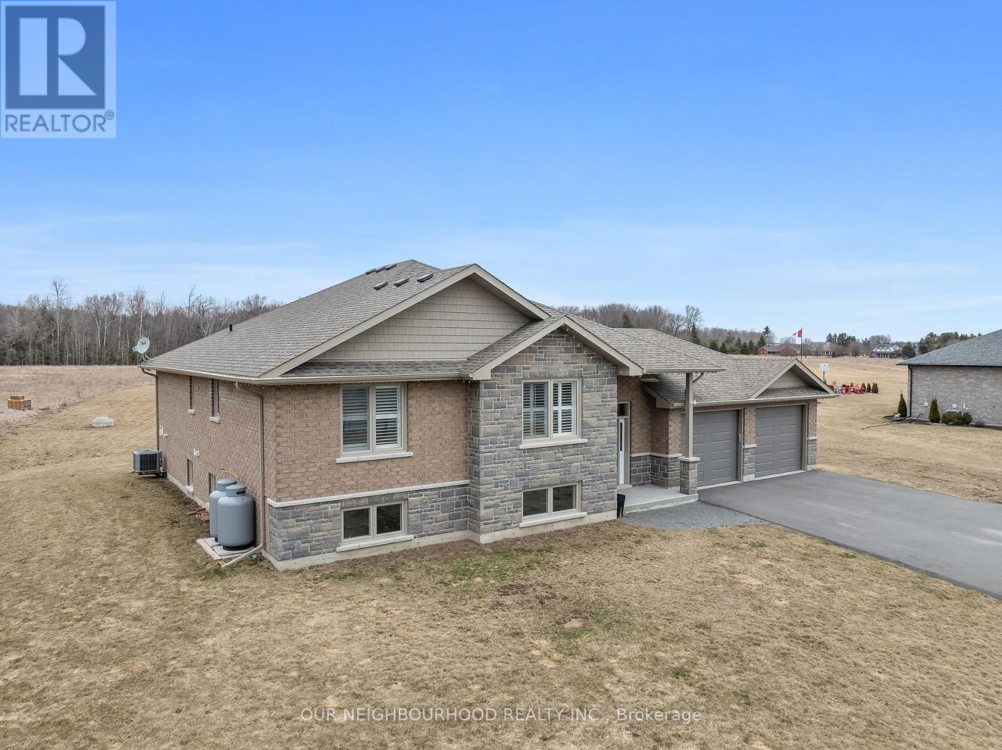
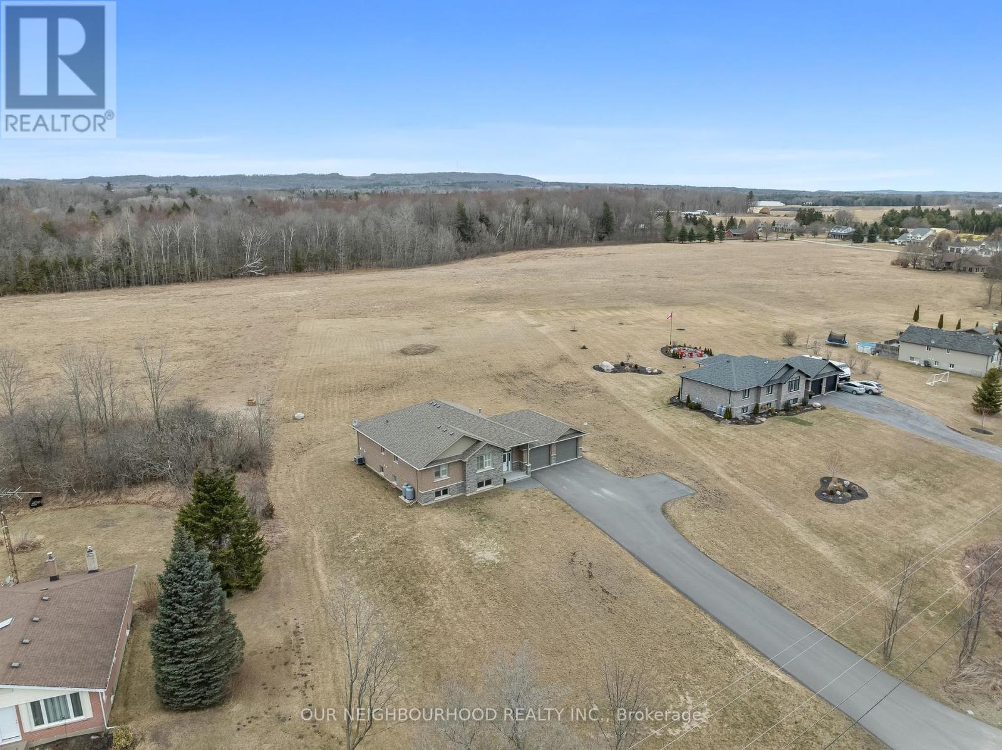
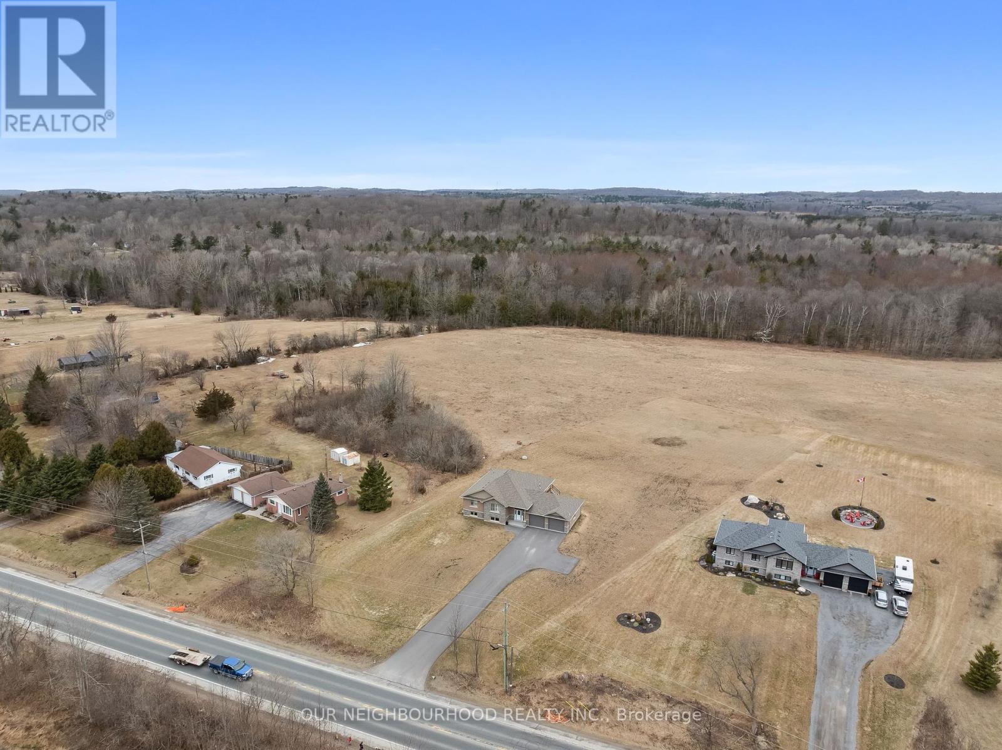
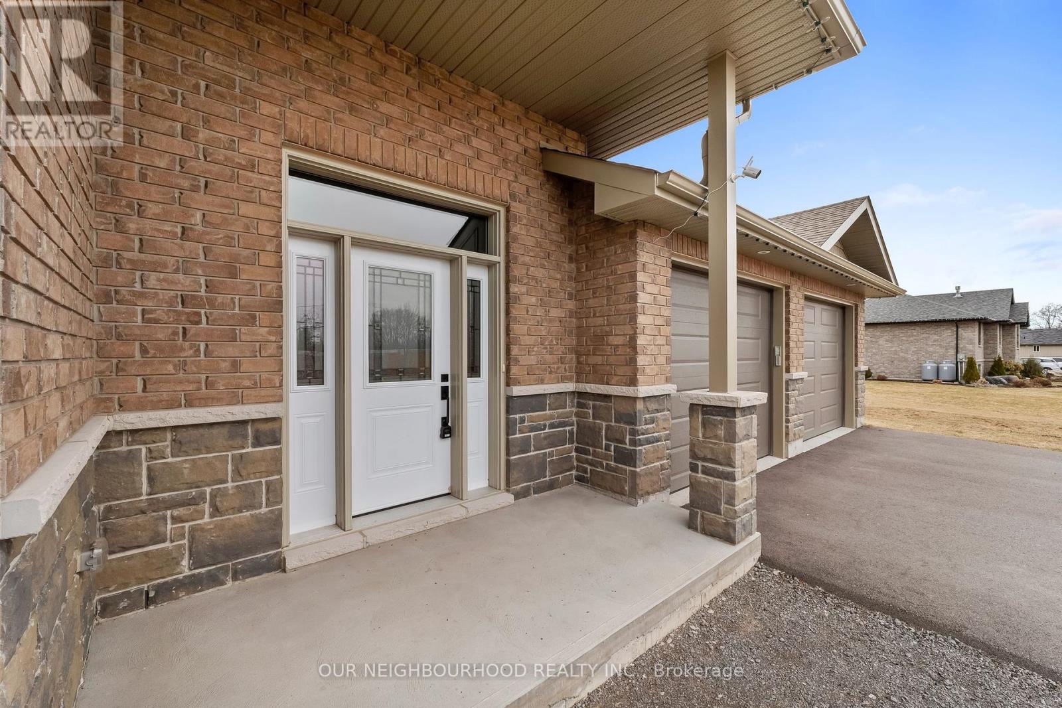
$984,900
16532 HIGHWAY 2 HIGHWAY
Quinte West, Ontario, Ontario, K8V5P7
MLS® Number: X12051876
Property description
This beautifully crafted raised bungalow, set on a picturesque 1.5+ acre lot was built by a respected local builder known for fine craftsmanship. With a striking brick and stone exterior, an attached 2-car garage, and a paved driveway with a turnaround, this home makes a lasting first impression.Step inside to the handsome entry foyer before heading up to the open-concept main floor living space. There you will find the grand custom kitchen, spacious living area with a stone fireplace, and a dining area with a walkout to a covered rear deckperfect for outdoor entertaining. California-style shutters adorn all main-floor windows, adding both elegance and privacy.The stunning primary suite overlooks the rear of the property and natural setting beyond. It has a large walk-in closet and a luxurious 3-piece ensuite with a custom walk-in shower making it feel like an oasis in your own home . Two additional generously sized bedrooms and a 4-piece bathroom complete the main level.The expansive unfinished basement is home to the large laundry area and offers endless possibilities, with a rough-in for a future bathroom and ample space to customize to suit your needs.Outside, the expansive lot provides plenty of room for family activities and future potential. Minutes to the charming town of Brighton and also City of Quinte West with shopping, big box stores and more. 6 Minutes to highway 401.
Building information
Type
*****
Age
*****
Amenities
*****
Appliances
*****
Architectural Style
*****
Basement Development
*****
Basement Type
*****
Construction Style Attachment
*****
Cooling Type
*****
Exterior Finish
*****
Fireplace Present
*****
Foundation Type
*****
Heating Fuel
*****
Heating Type
*****
Size Interior
*****
Stories Total
*****
Land information
Sewer
*****
Size Irregular
*****
Size Total
*****
Rooms
Main level
Bathroom
*****
Bedroom 3
*****
Bedroom 2
*****
Bathroom
*****
Primary Bedroom
*****
Dining room
*****
Living room
*****
Kitchen
*****
Foyer
*****
Basement
Utility room
*****
Utility room
*****
Laundry room
*****
Recreational, Games room
*****
Courtesy of OUR NEIGHBOURHOOD REALTY INC.
Book a Showing for this property
Please note that filling out this form you'll be registered and your phone number without the +1 part will be used as a password.
