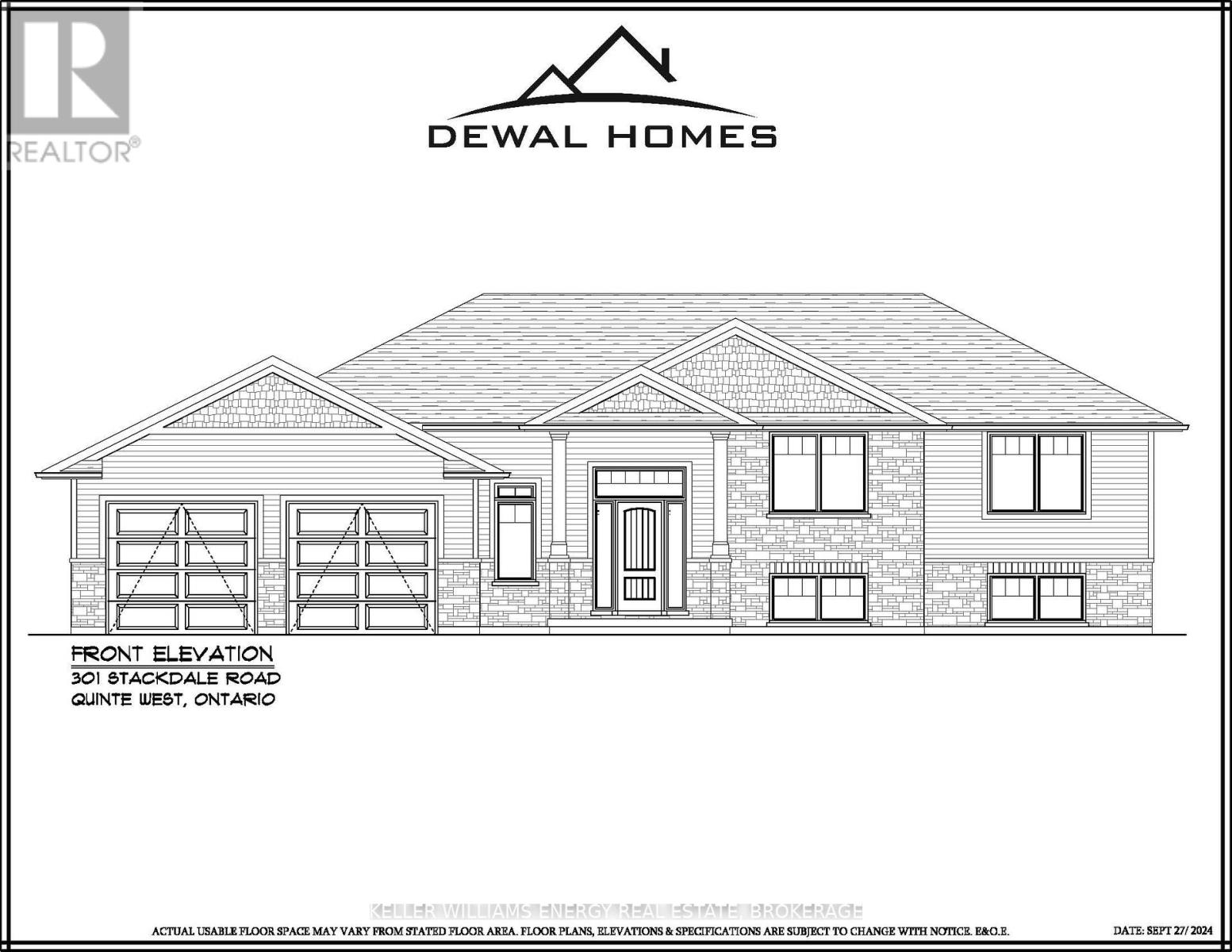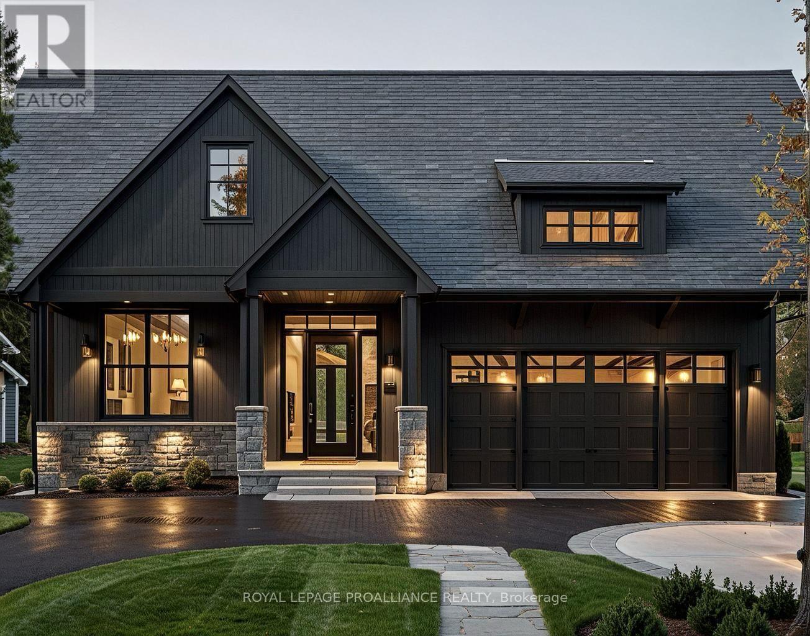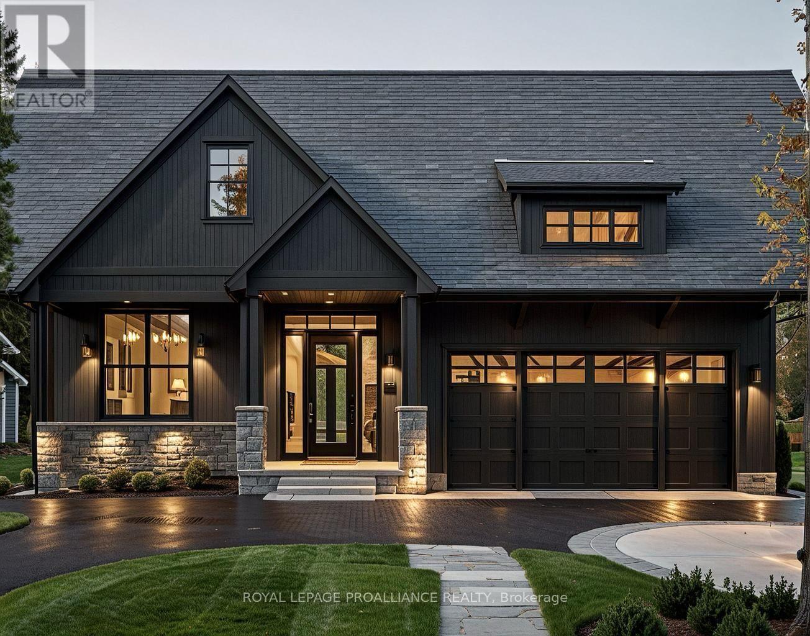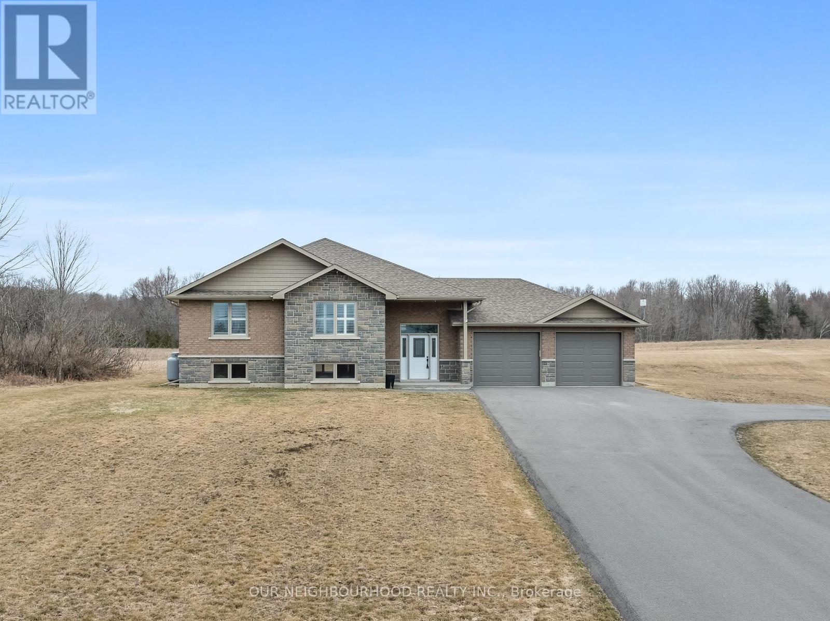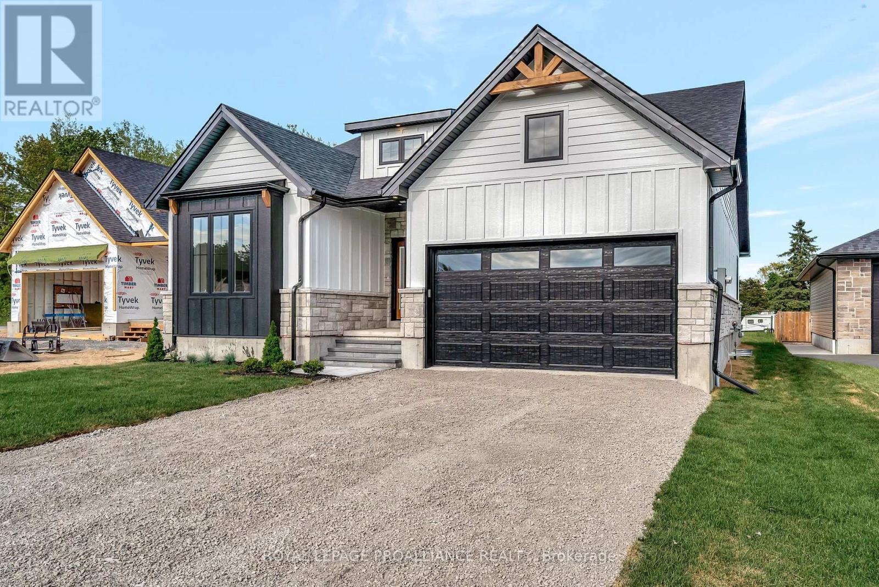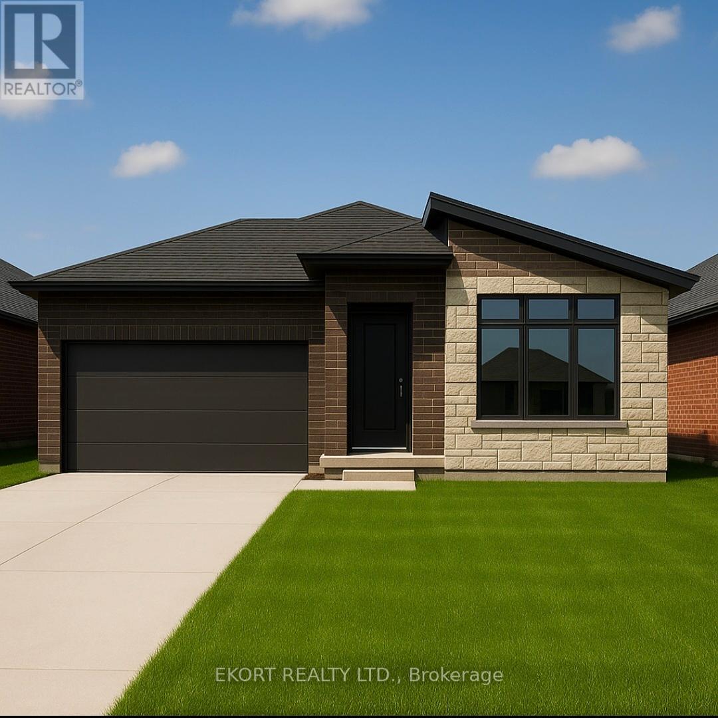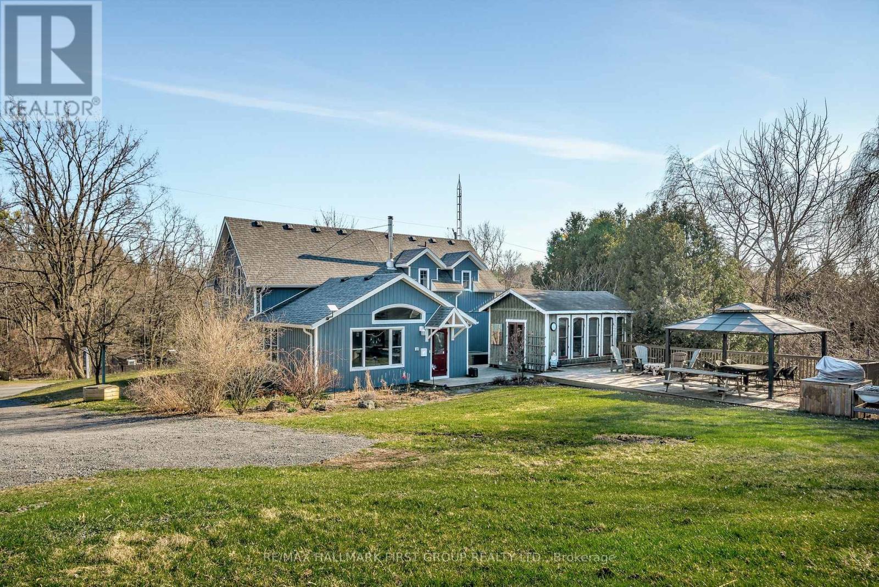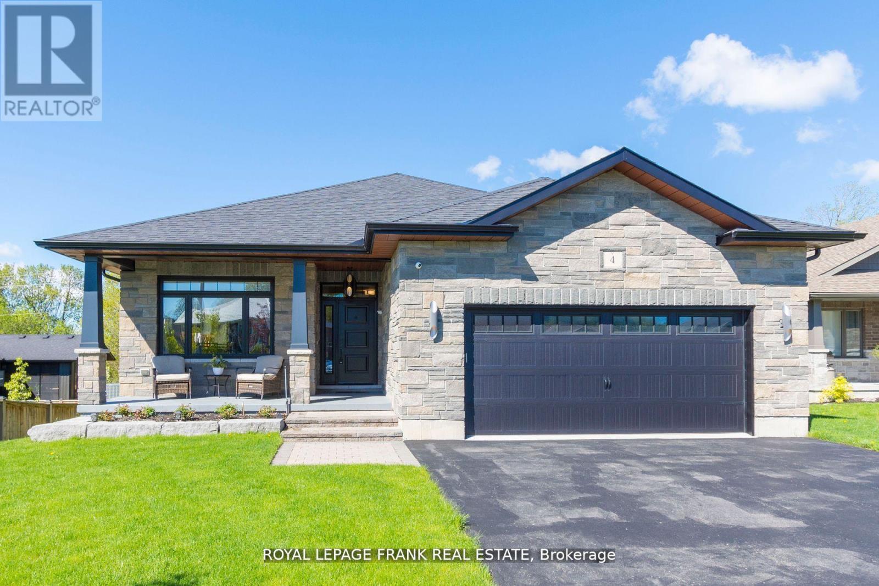Free account required
Unlock the full potential of your property search with a free account! Here's what you'll gain immediate access to:
- Exclusive Access to Every Listing
- Personalized Search Experience
- Favorite Properties at Your Fingertips
- Stay Ahead with Email Alerts
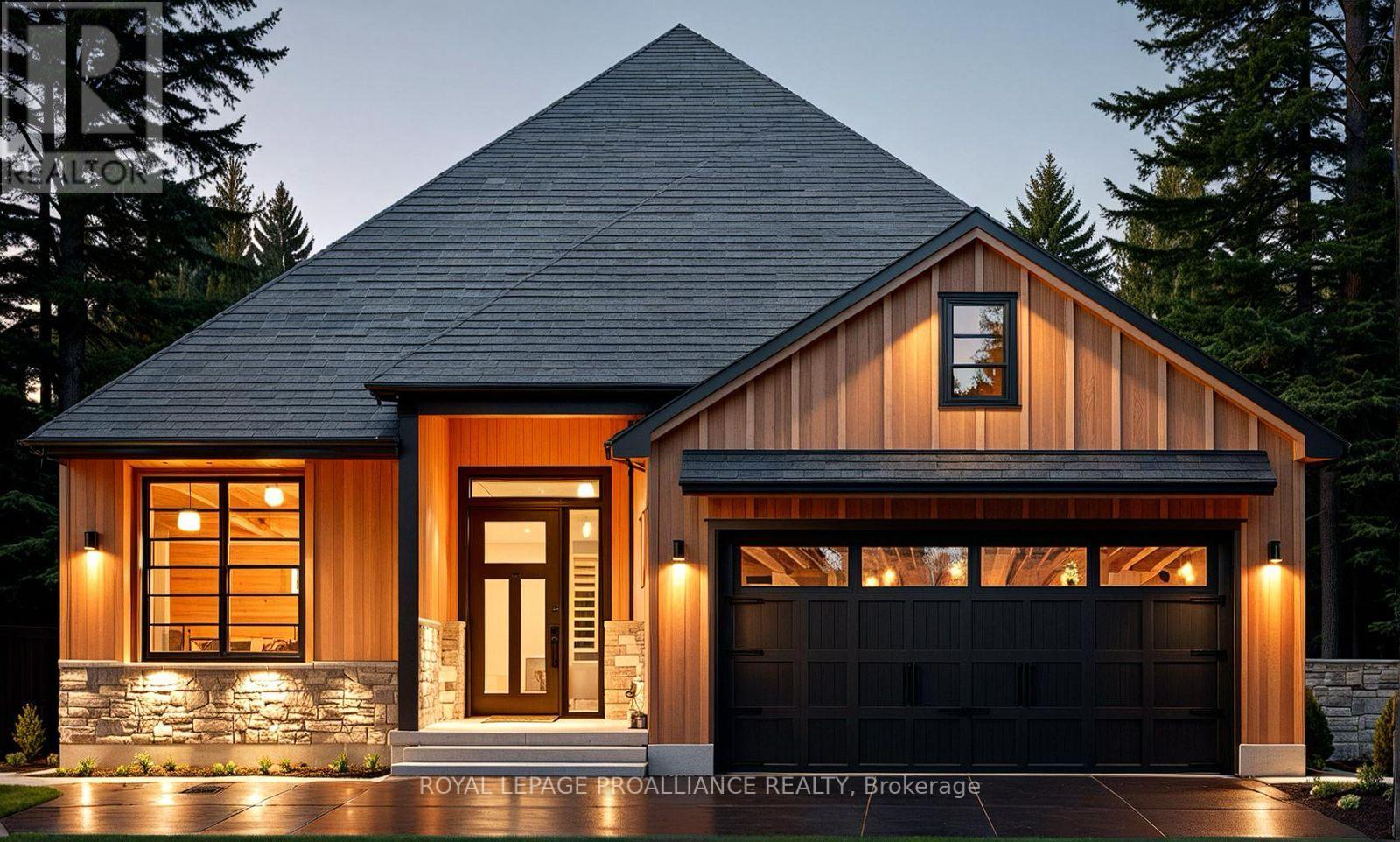

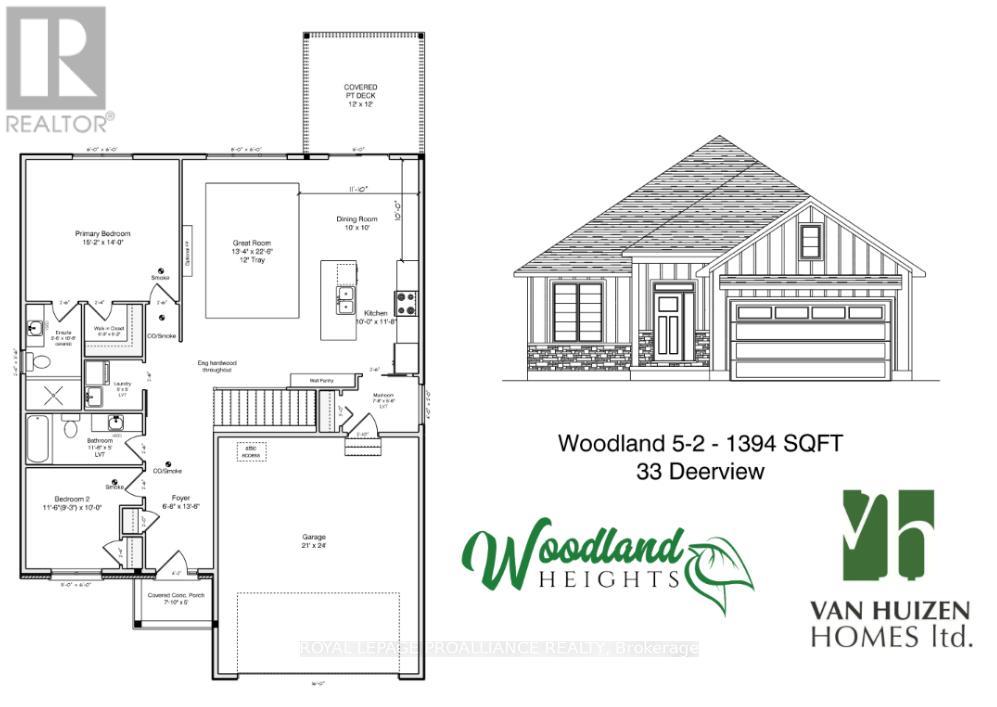


$899,900
33 DEERVIEW DRIVE
Quinte West, Ontario, Ontario, K8V5P4
MLS® Number: X12031103
Property description
This custom home by Van Huizen Homes, located in the desirable community of Woodland Heights, blends modern design with exceptional functionality. The home features 2 spacious bedrooms on the main level, including a luxurious primary bedroom with an ensuite and a walk-in closet for added convenience. The open-concept living area boasts a stunning living room with a tray ceiling, enhancing the overall spacious feel. The kitchen includes custom cabinetry, quartz countertops, and a large wall pantry, providing ample storage and prep space. A second bathroom on the main level adds extra convenience for guests for family. You'll also find laundry conveniently located on the main level, and an attached two-car garage with a mudroom are leading into the home for easy access. Step outside to the 12'x12' covered rear deck, offering the perfect space for relaxing outdoors, rain or shine. For those looking for even more living space, the basement can be finished at an additional cost, adding two bedrooms, a third bathroom, and a recreation room - perfect for entertaining or extra family space. Visit the model home at 37 Deerview Drive and explore the potential of customizing your dream home with Van Huizen Homes today!
Building information
Type
*****
Appliances
*****
Architectural Style
*****
Basement Development
*****
Basement Type
*****
Construction Style Attachment
*****
Cooling Type
*****
Exterior Finish
*****
Fireplace Present
*****
Fire Protection
*****
Foundation Type
*****
Heating Fuel
*****
Heating Type
*****
Size Interior
*****
Stories Total
*****
Utility Water
*****
Land information
Amenities
*****
Sewer
*****
Size Depth
*****
Size Frontage
*****
Size Irregular
*****
Size Total
*****
Rooms
Main level
Mud room
*****
Kitchen
*****
Dining room
*****
Living room
*****
Bathroom
*****
Primary Bedroom
*****
Laundry room
*****
Bedroom 2
*****
Foyer
*****
Mud room
*****
Kitchen
*****
Dining room
*****
Living room
*****
Bathroom
*****
Primary Bedroom
*****
Laundry room
*****
Bedroom 2
*****
Foyer
*****
Courtesy of ROYAL LEPAGE PROALLIANCE REALTY
Book a Showing for this property
Please note that filling out this form you'll be registered and your phone number without the +1 part will be used as a password.
