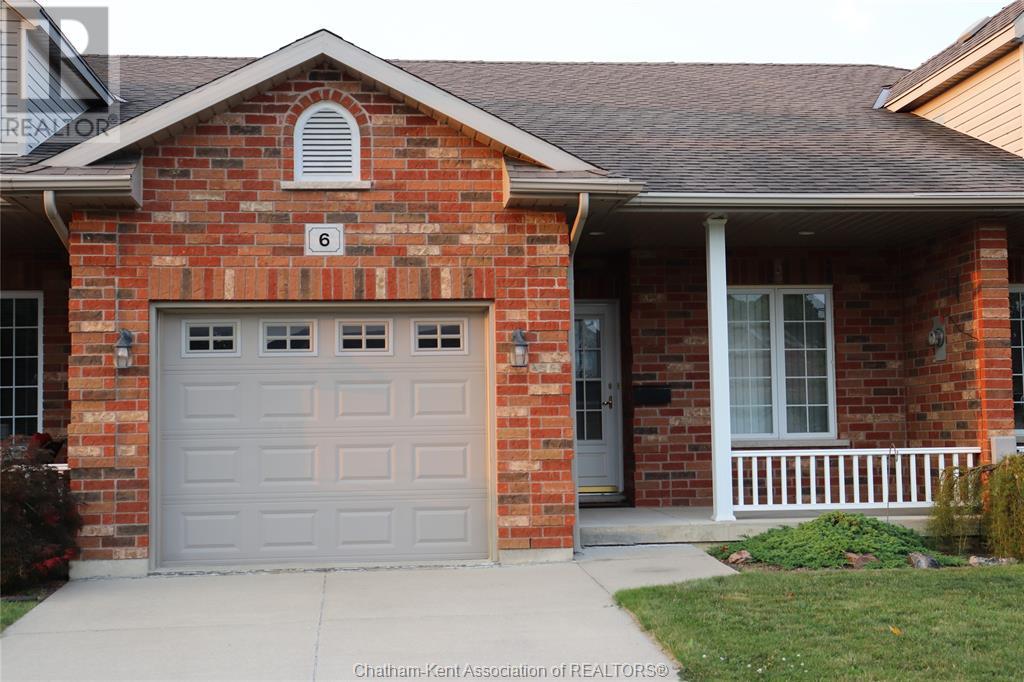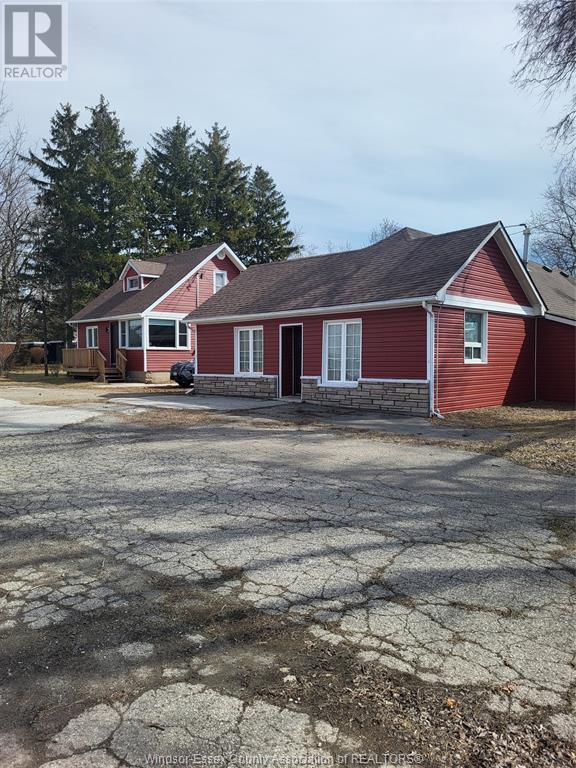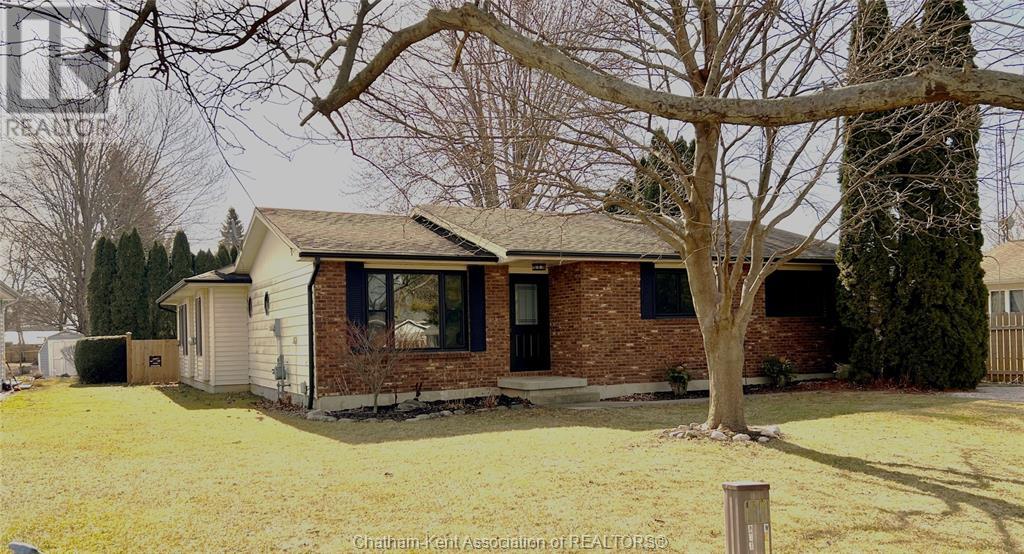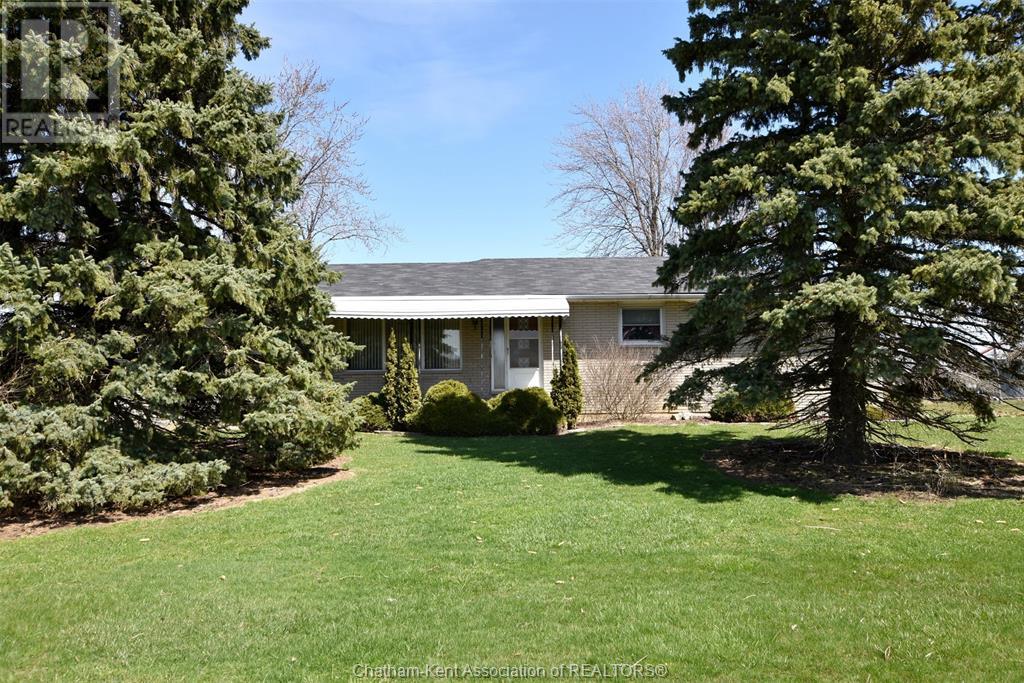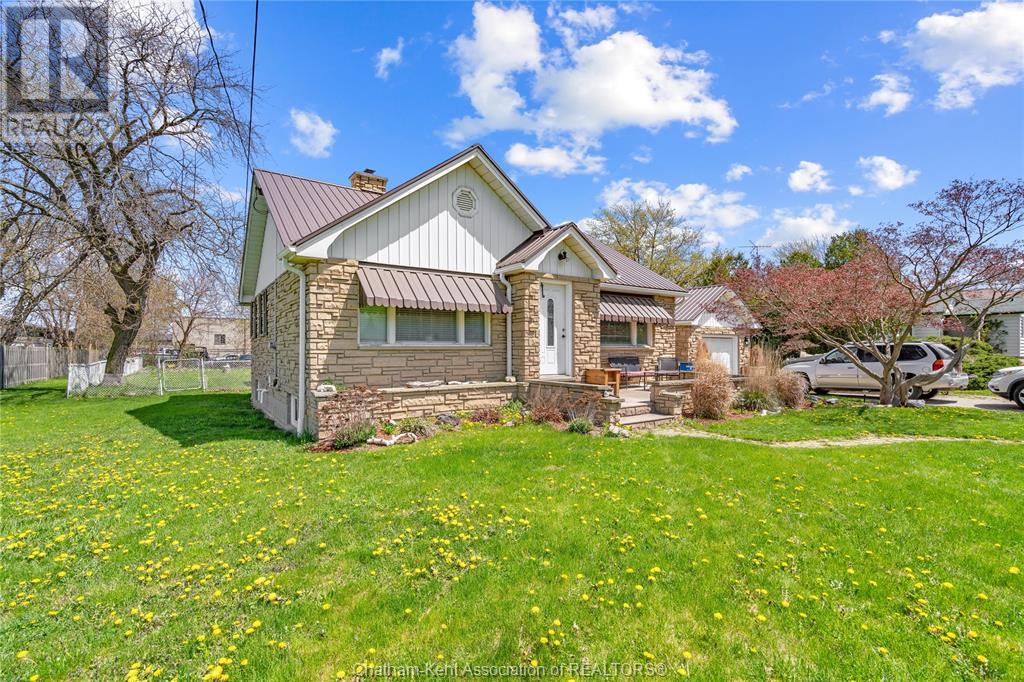Free account required
Unlock the full potential of your property search with a free account! Here's what you'll gain immediate access to:
- Exclusive Access to Every Listing
- Personalized Search Experience
- Favorite Properties at Your Fingertips
- Stay Ahead with Email Alerts
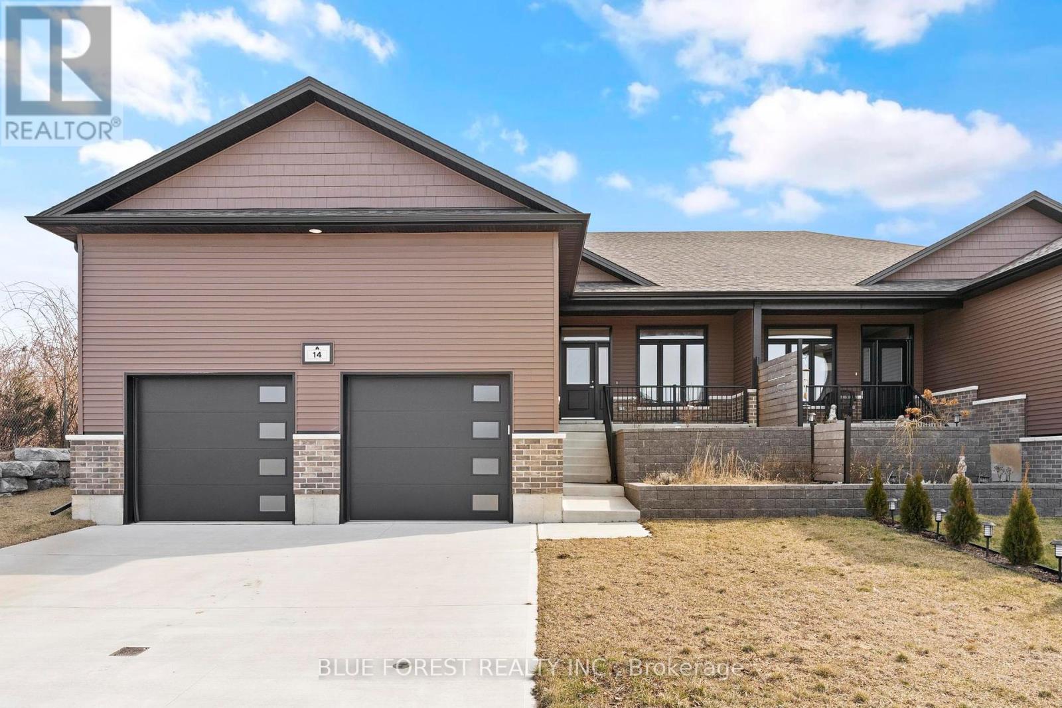
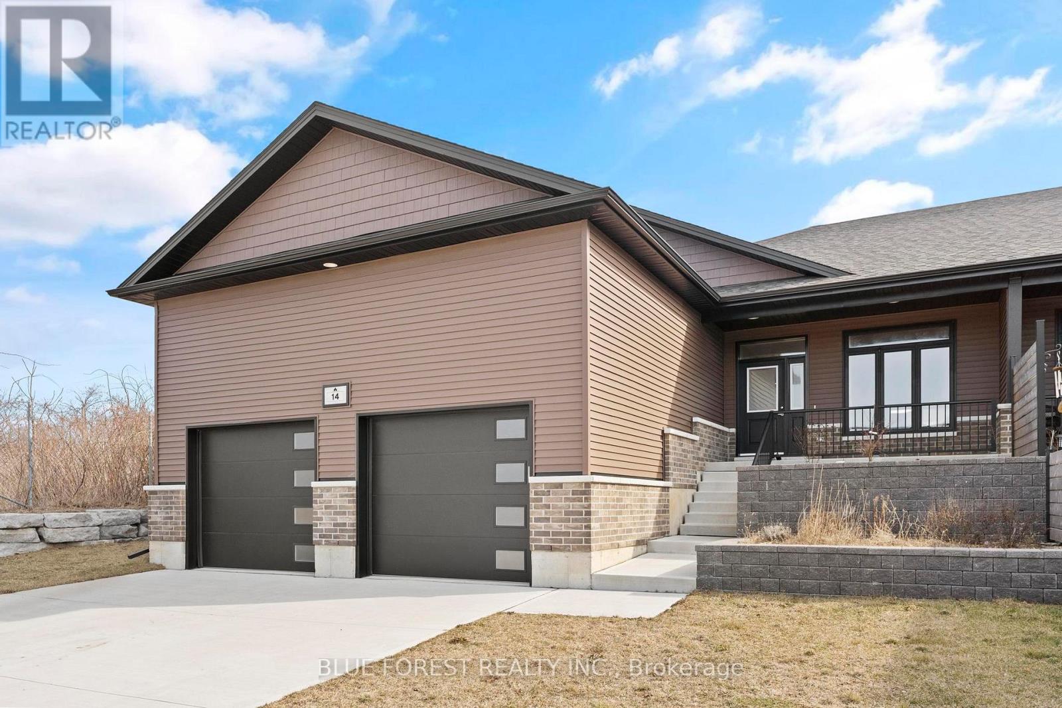
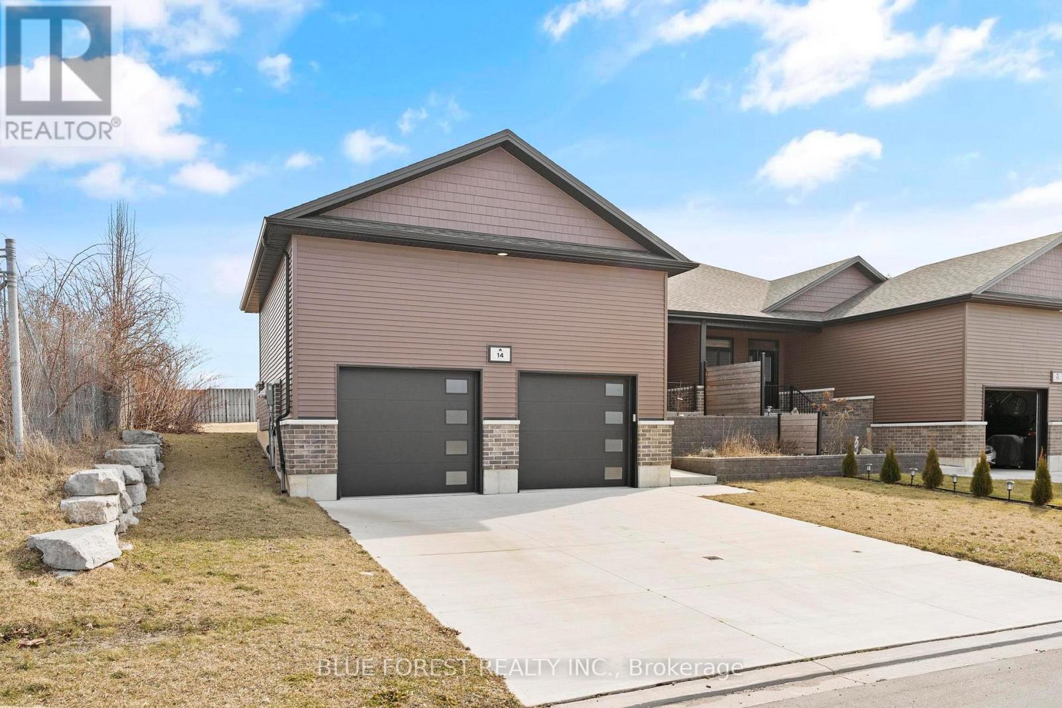
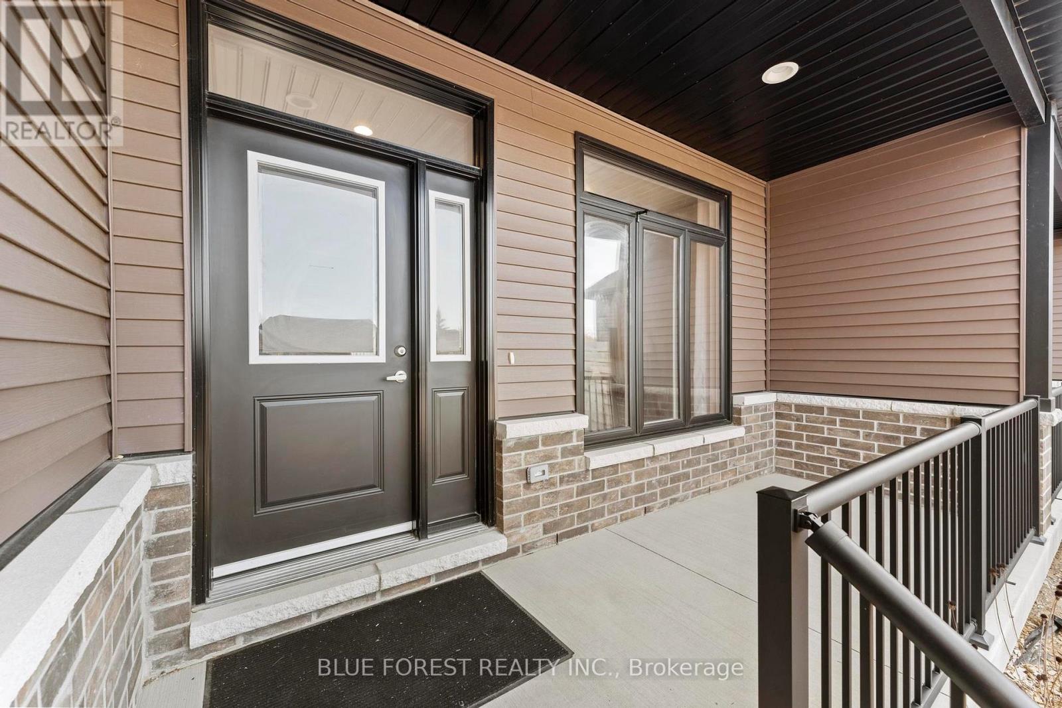
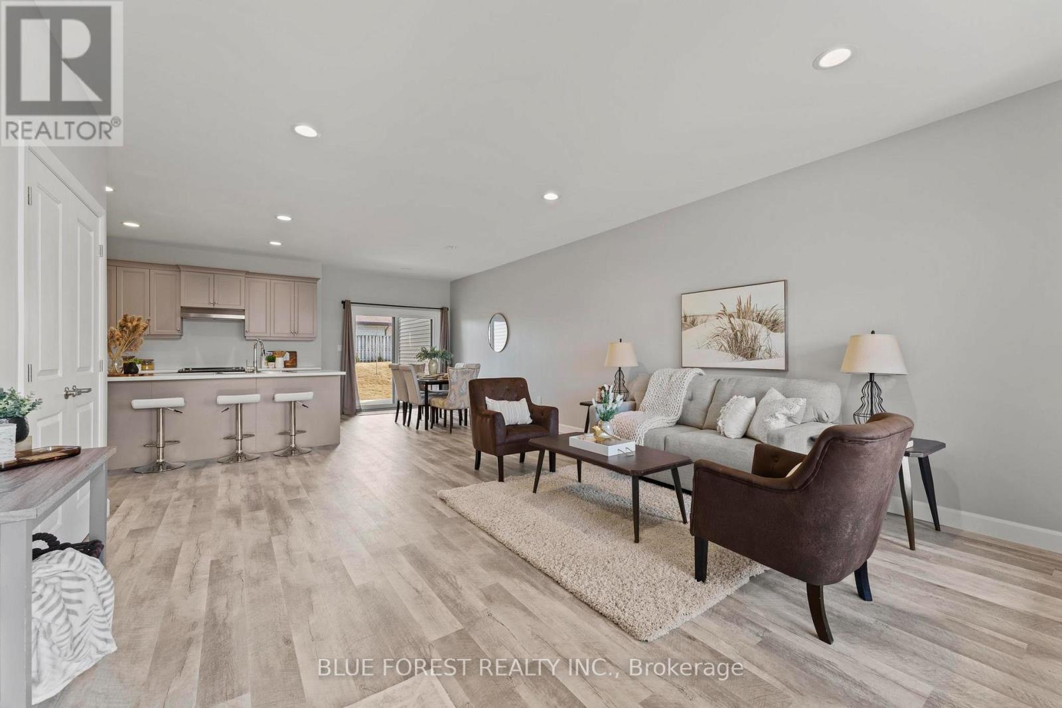
$499,900
14 VIDA STREET
Chatham-Kent, Ontario, Ontario, N0P1A0
MLS® Number: X12051244
Property description
Located on a quiet court just steps to downtown Blenheim, this semi detached home is only four years old. You'll notice the airy open concept layout as soon as you walk into the living room. The bright kitchen overlooks both the dining and living spaces from an extra large island that seats four. Kitchen includes brand new stainless steel appliances and provides the ultimate convenience for any Chef with hidden spice racks, floor to ceiling cabinets, pull-out storage drawers and hidden garbage bin holder. The primary bedroom has a walk-through closet to the 3 pc ensuite. Spacious walkthrough closet has plenty of storage and doubles as the laundry area. The lower level is sure to shock you with its immense open concept layout and extra high ceilings. Utility Room perfectly framed off and also find rough-in plumbing for future development already in place! Access the garage off of the mudroom area and find an oversized finished garage with painted drywall, stamped concrete, potlights and built-in overhead mezzanine for added storage solutions. Enjoy elevated views of the quiet court from your private porch or BBQ year round on your covered deck overlooking the backyard. Consider Blenheim for its proximity to city amenities in Chatham, experience being a part of a tight knit community and escape to Erieau beach for some of the warmest waters on Lake Erie as well as some of the region's best fishing only 15 mins away. You'll love it here!
Building information
Type
*****
Age
*****
Appliances
*****
Architectural Style
*****
Basement Development
*****
Basement Type
*****
Construction Style Attachment
*****
Cooling Type
*****
Exterior Finish
*****
Fire Protection
*****
Foundation Type
*****
Heating Fuel
*****
Heating Type
*****
Size Interior
*****
Stories Total
*****
Utility Water
*****
Land information
Amenities
*****
Sewer
*****
Size Depth
*****
Size Frontage
*****
Size Irregular
*****
Size Total
*****
Rooms
Main level
Loft
*****
Laundry room
*****
Bedroom
*****
Primary Bedroom
*****
Kitchen
*****
Dining room
*****
Living room
*****
Basement
Other
*****
Courtesy of BLUE FOREST REALTY INC.
Book a Showing for this property
Please note that filling out this form you'll be registered and your phone number without the +1 part will be used as a password.
