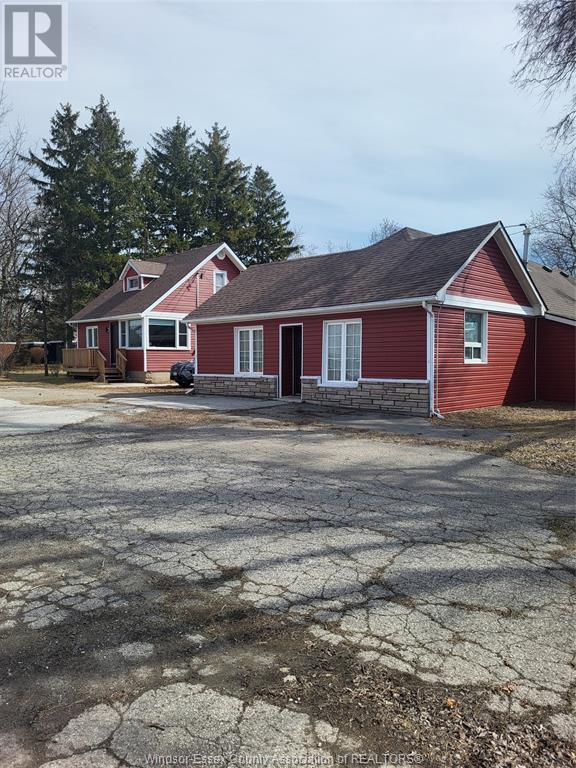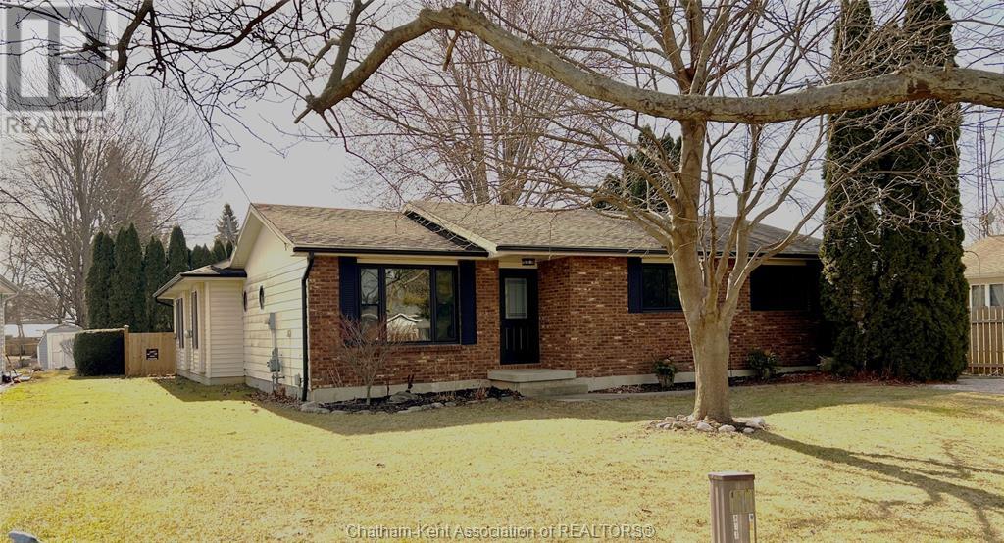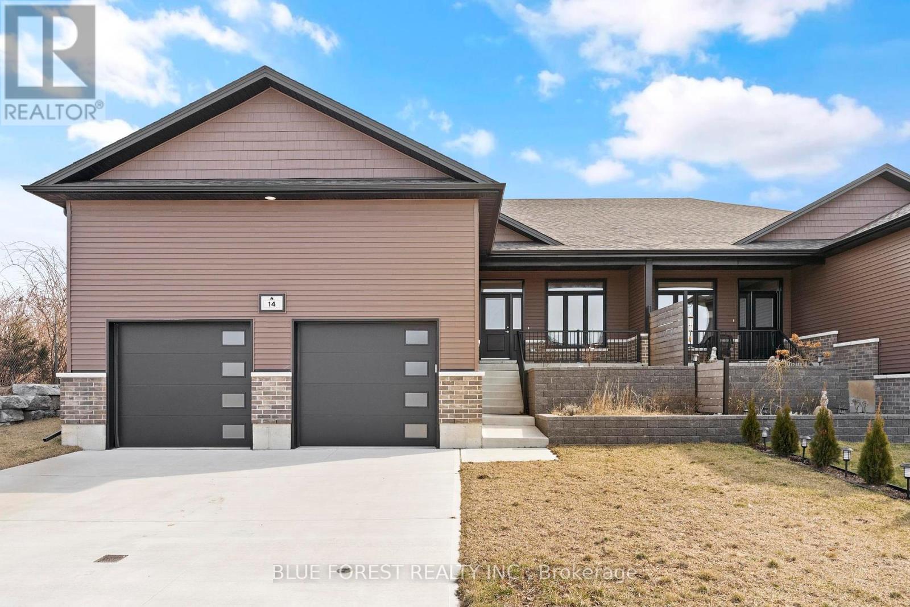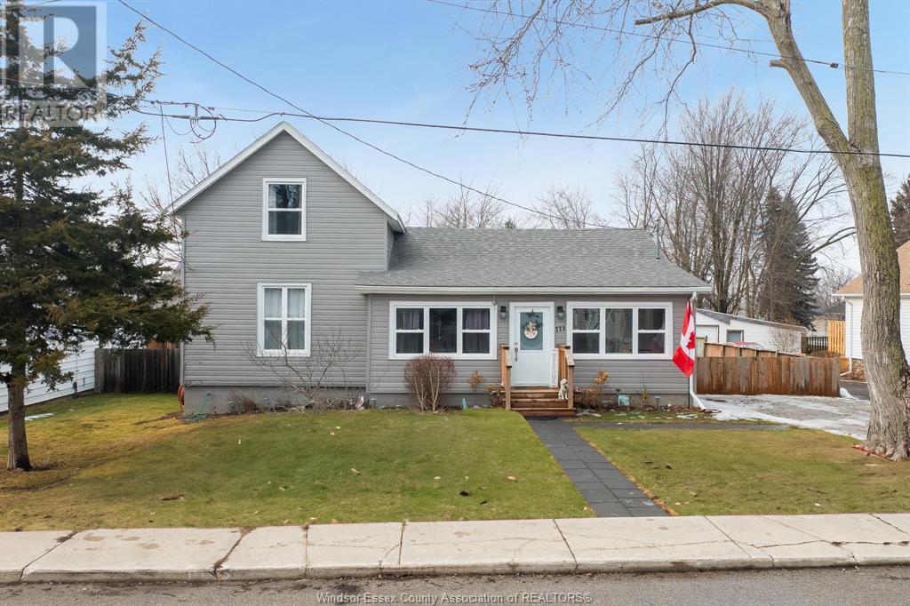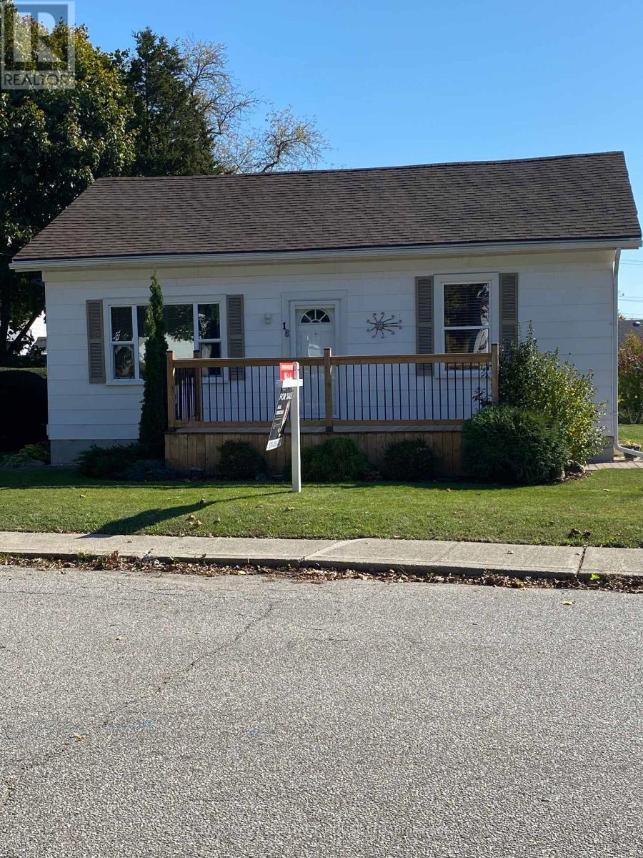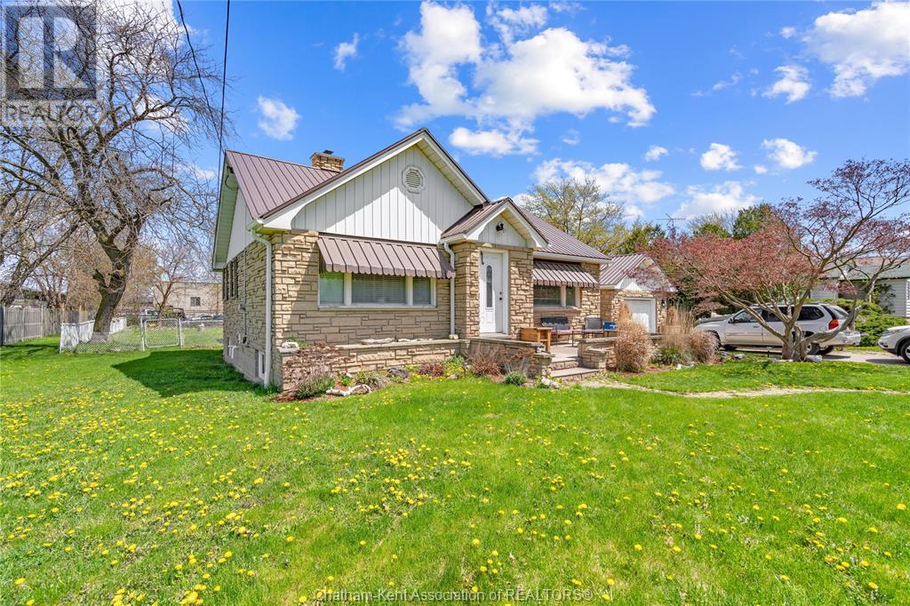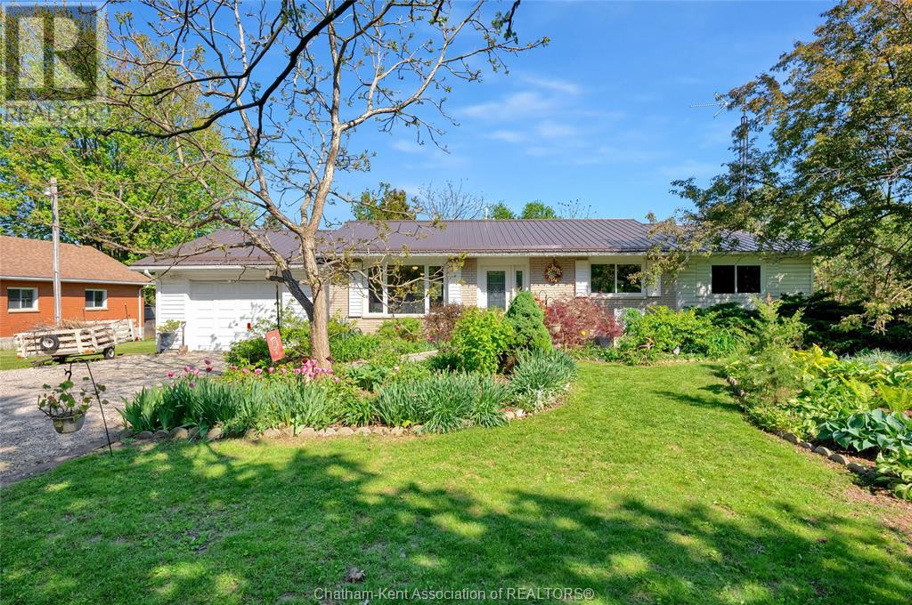Free account required
Unlock the full potential of your property search with a free account! Here's what you'll gain immediate access to:
- Exclusive Access to Every Listing
- Personalized Search Experience
- Favorite Properties at Your Fingertips
- Stay Ahead with Email Alerts
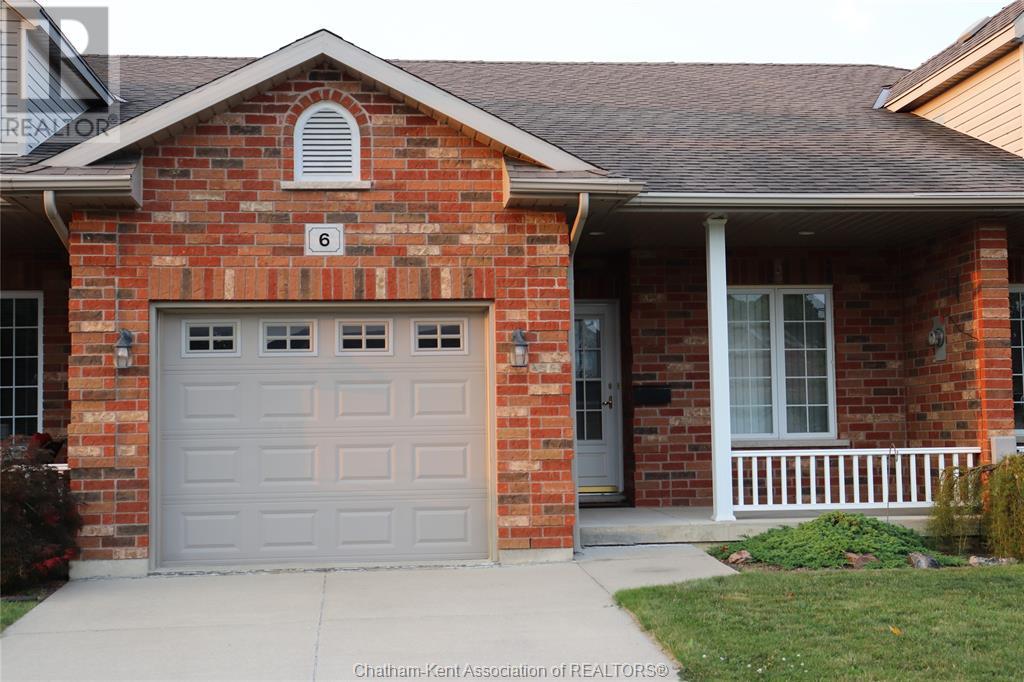

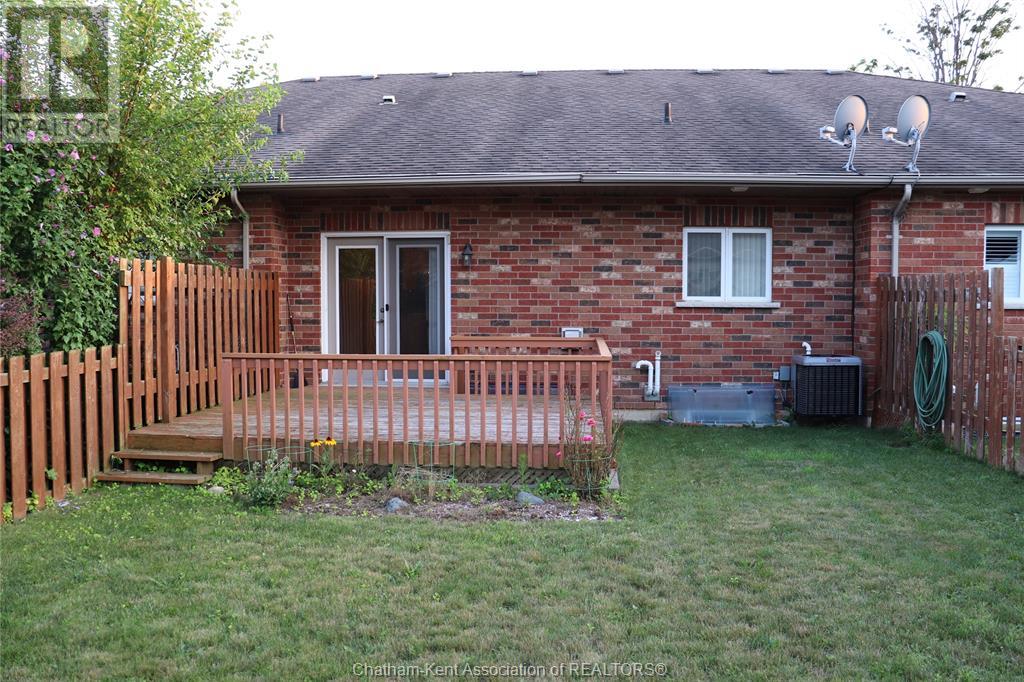

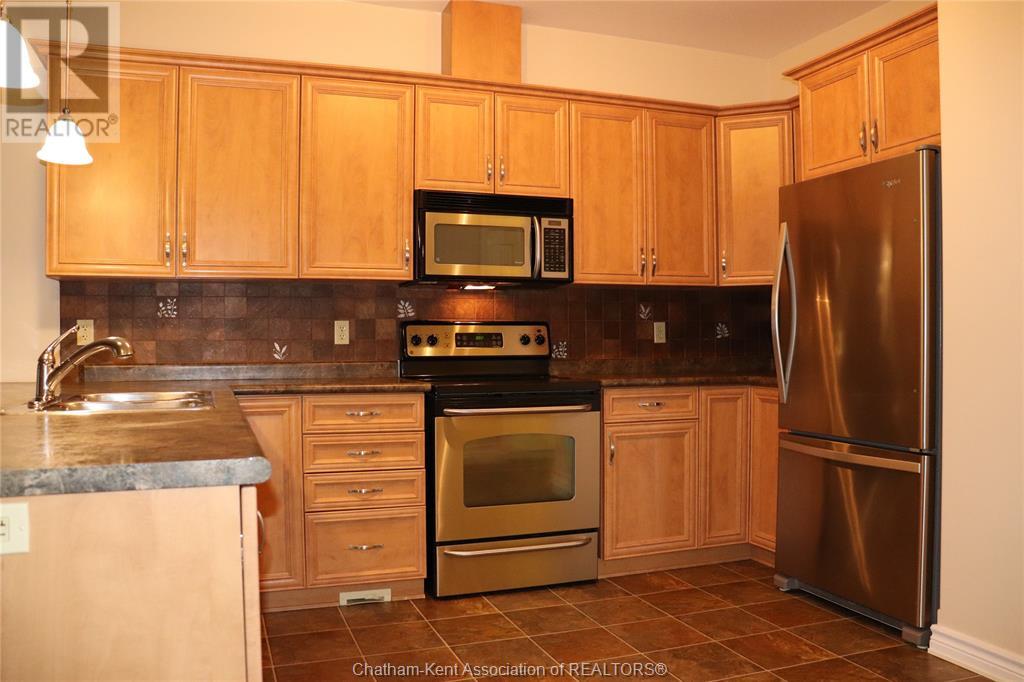
$447,500
6 Autumn COURT
Blenheim, Ontario, Ontario, N0P1A0
MLS® Number: 25002237
Property description
This lovely townhome (in the resident described) fabulous Lanz Park Subdivision is available for your next move. It has 2 fully finished levels. Ideal area for retirees or empty nesters. Hardwood floors in living room and bedrooms. Abundant cupboards with peninsula/bar. Close to all of Blenheim's fantastic amenities including ice arena, ball park, indoor year round swimming pool, walking trails in nature and one park with a B-Fit park and walking track around a storm water management pond., Talbot Trail Place Park with weekly live music in the summer months and downtown shopping close by. This is a center unit of a 3plex townhome. Patio deck, fenced yard, rear shed in yard. The rear of the home faces northeast. The front of home faces south west. Call for your viewing today!
Building information
Type
*****
Appliances
*****
Architectural Style
*****
Constructed Date
*****
Construction Style Attachment
*****
Cooling Type
*****
Exterior Finish
*****
Fireplace Fuel
*****
Fireplace Present
*****
Fireplace Type
*****
Flooring Type
*****
Foundation Type
*****
Heating Fuel
*****
Heating Type
*****
Size Interior
*****
Stories Total
*****
Total Finished Area
*****
Land information
Fence Type
*****
Landscape Features
*****
Size Irregular
*****
Size Total
*****
Rooms
Main level
Kitchen/Dining room
*****
Living room/Fireplace
*****
Primary Bedroom
*****
Bedroom
*****
4pc Bathroom
*****
Lower level
Family room
*****
Bedroom
*****
4pc Ensuite bath
*****
Utility room
*****
Storage
*****
Main level
Kitchen/Dining room
*****
Living room/Fireplace
*****
Primary Bedroom
*****
Bedroom
*****
4pc Bathroom
*****
Lower level
Family room
*****
Bedroom
*****
4pc Ensuite bath
*****
Utility room
*****
Storage
*****
Main level
Kitchen/Dining room
*****
Living room/Fireplace
*****
Primary Bedroom
*****
Bedroom
*****
4pc Bathroom
*****
Lower level
Family room
*****
Bedroom
*****
4pc Ensuite bath
*****
Utility room
*****
Storage
*****
Main level
Kitchen/Dining room
*****
Living room/Fireplace
*****
Primary Bedroom
*****
Bedroom
*****
4pc Bathroom
*****
Lower level
Family room
*****
Bedroom
*****
4pc Ensuite bath
*****
Utility room
*****
Storage
*****
Courtesy of O'BRIEN ROBERTSON REALTY INC. Brokerage
Book a Showing for this property
Please note that filling out this form you'll be registered and your phone number without the +1 part will be used as a password.
