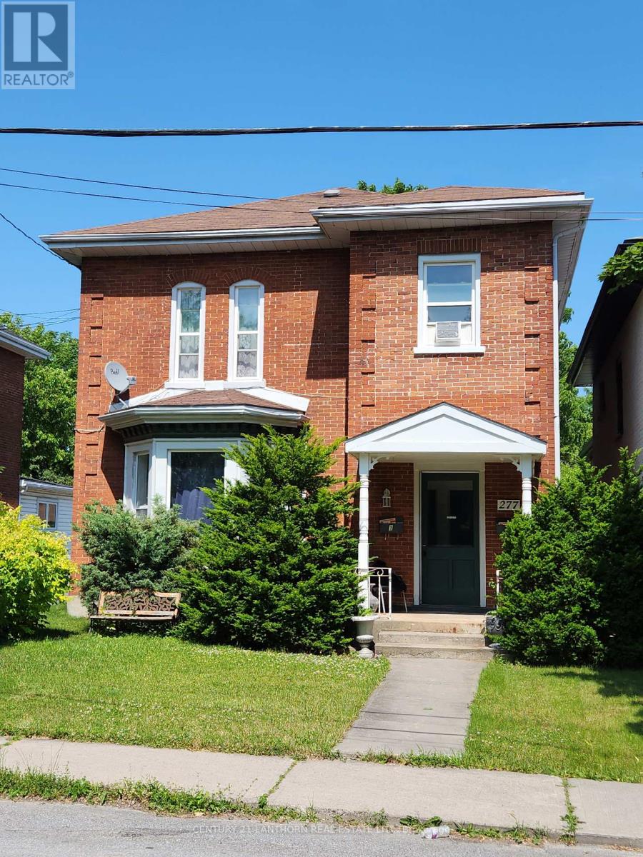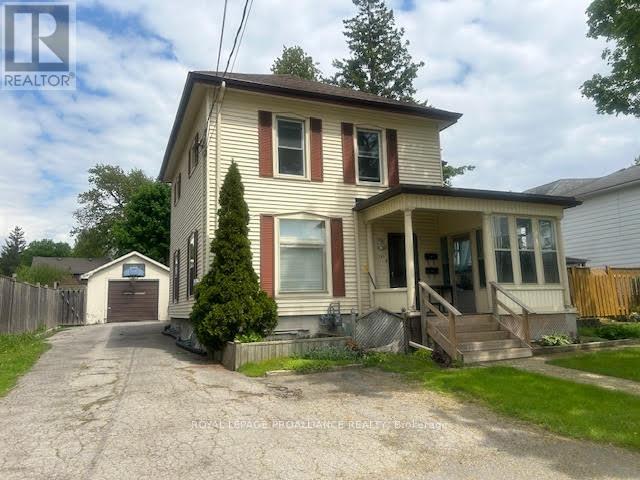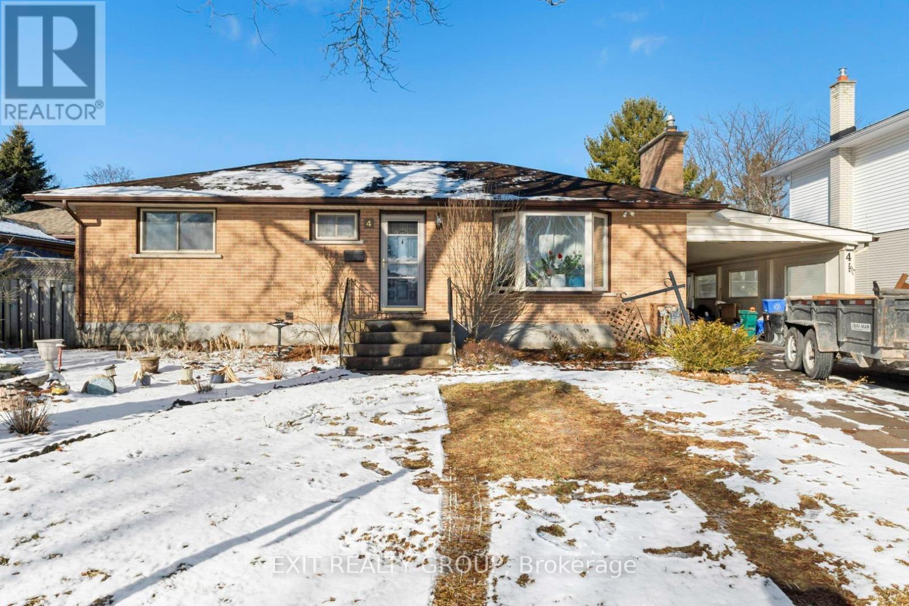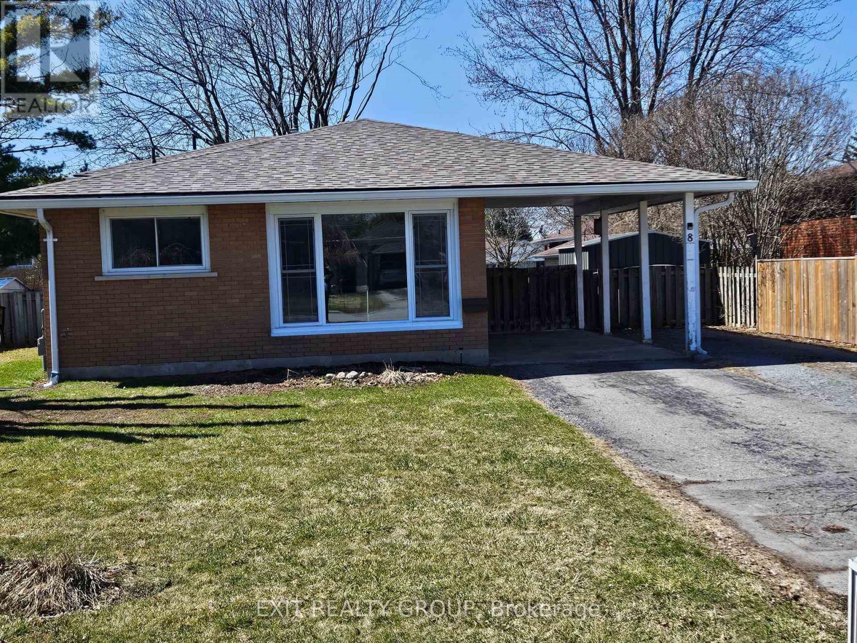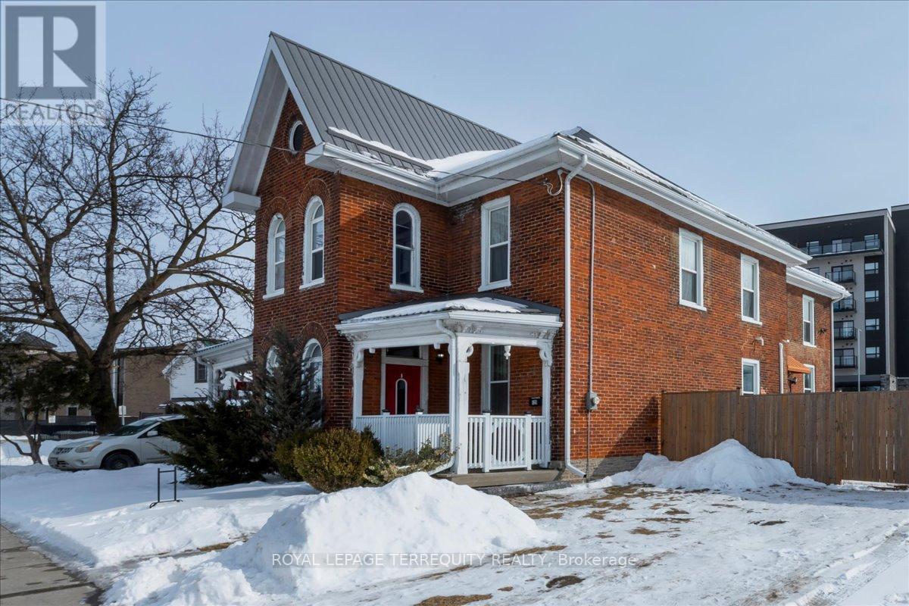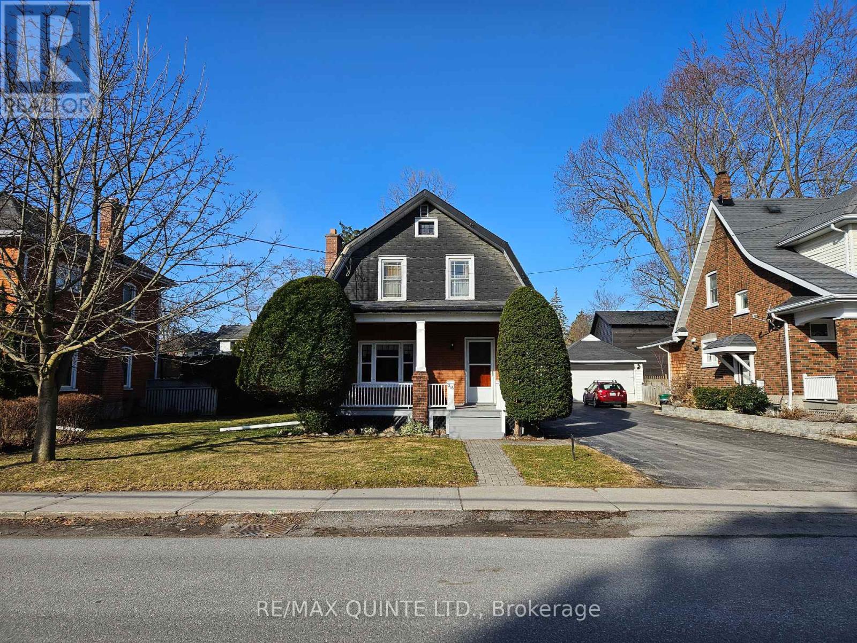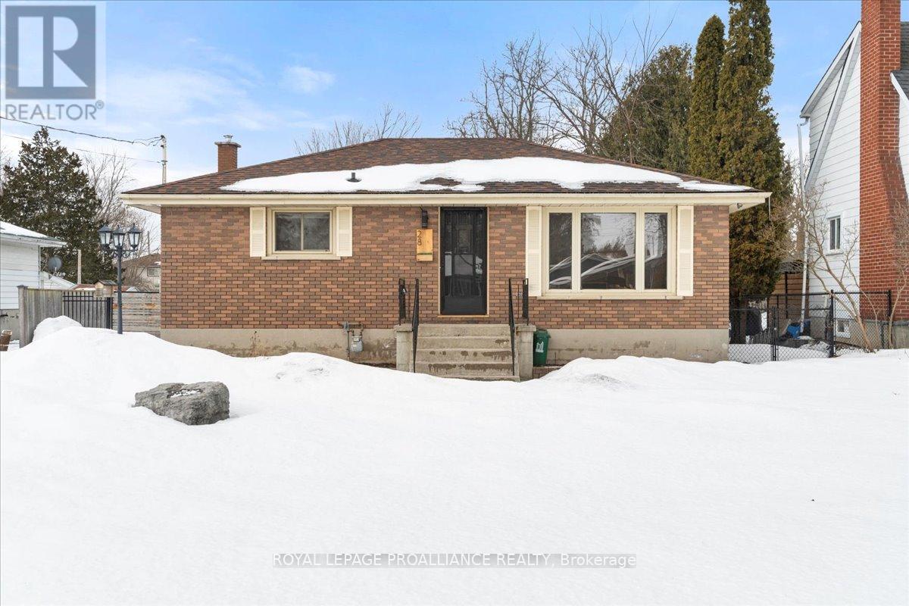Free account required
Unlock the full potential of your property search with a free account! Here's what you'll gain immediate access to:
- Exclusive Access to Every Listing
- Personalized Search Experience
- Favorite Properties at Your Fingertips
- Stay Ahead with Email Alerts





$549,900
78 GOLFDALE ROAD
Belleville, Ontario, Ontario, K8N4A7
MLS® Number: X12042642
Property description
Turn key - move in today!! Tucked into Bellevilles sought-after east end, this beautifully updated 3+1 bedroom home invites you to step inside and stay a while. The heart of the main floor is a custom eat-in kitchen with a large centre island, ample cabinets & custom servery with beverage fridge, open-shelving & wine storage. It flows effortlessly into a bright, welcoming living room perfect for family gatherings or quiet evenings in. Luxury vinyl plank flooring runs throughout, tying the space together with a modern, cohesive feel. The stunning 4-piece bath features a gorgeous tiled shower that adds a spa-like touch to your daily routine. The oversized lot offers plenty of room for outdoor living, while the partially finished basement adds even more potential. Here, you'll find a versatile 4th bedroom or den, a convenient 3-piece bath, and a blank canvas waiting to become your dream rec room. With loads of storage and a functional laundry space on the lower level, this home checks all the boxes for comfort and convenience. Located minutes from schools, parks, and all that Bellevilles east end has to offer, this is the perfect place to start your next chapter.
Building information
Type
*****
Appliances
*****
Architectural Style
*****
Basement Type
*****
Construction Style Attachment
*****
Cooling Type
*****
Exterior Finish
*****
Foundation Type
*****
Heating Fuel
*****
Heating Type
*****
Size Interior
*****
Stories Total
*****
Utility Water
*****
Land information
Amenities
*****
Sewer
*****
Size Depth
*****
Size Frontage
*****
Size Irregular
*****
Size Total
*****
Rooms
Main level
Bedroom 2
*****
Bedroom
*****
Primary Bedroom
*****
Kitchen
*****
Dining room
*****
Bathroom
*****
Living room
*****
Basement
Other
*****
Other
*****
Other
*****
Other
*****
Main level
Bedroom 2
*****
Bedroom
*****
Primary Bedroom
*****
Kitchen
*****
Dining room
*****
Bathroom
*****
Living room
*****
Basement
Other
*****
Other
*****
Other
*****
Other
*****
Main level
Bedroom 2
*****
Bedroom
*****
Primary Bedroom
*****
Kitchen
*****
Dining room
*****
Bathroom
*****
Living room
*****
Basement
Other
*****
Other
*****
Other
*****
Other
*****
Courtesy of RE/MAX HALLMARK FIRST GROUP REALTY LTD.
Book a Showing for this property
Please note that filling out this form you'll be registered and your phone number without the +1 part will be used as a password.
