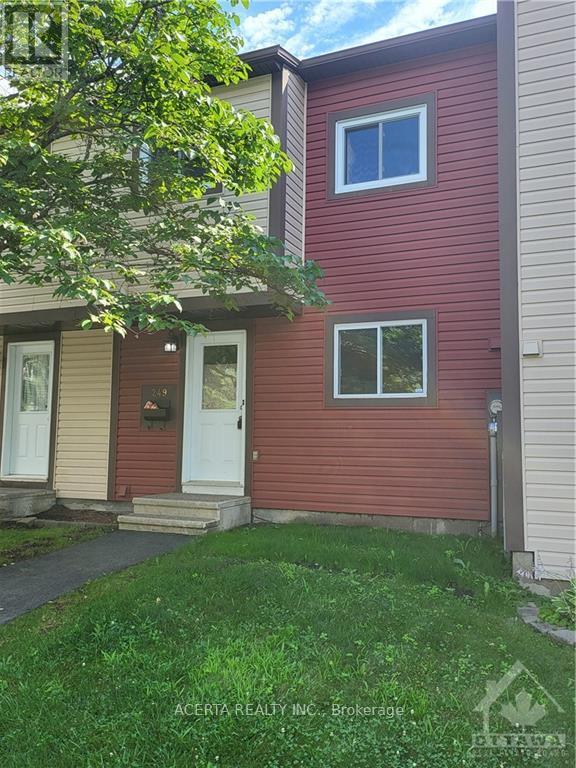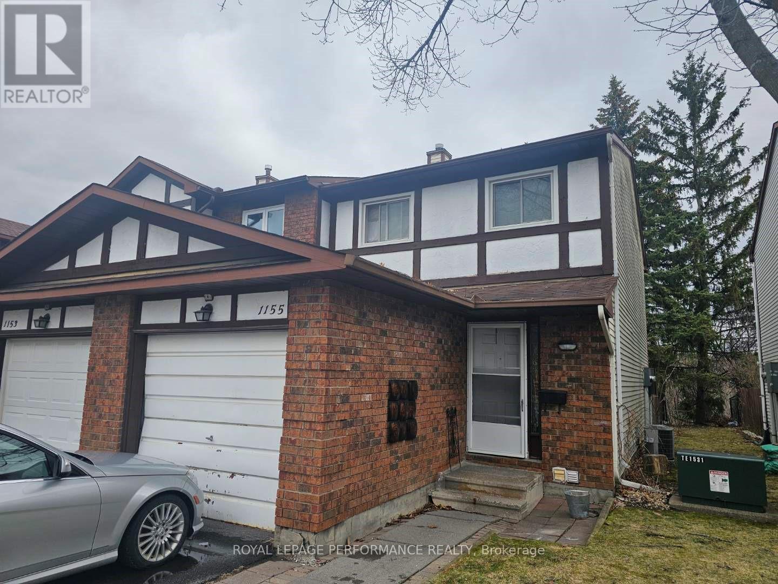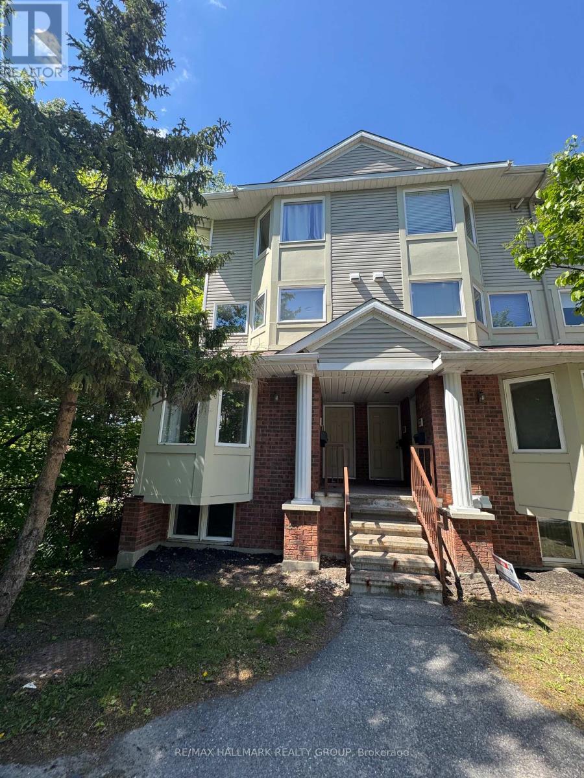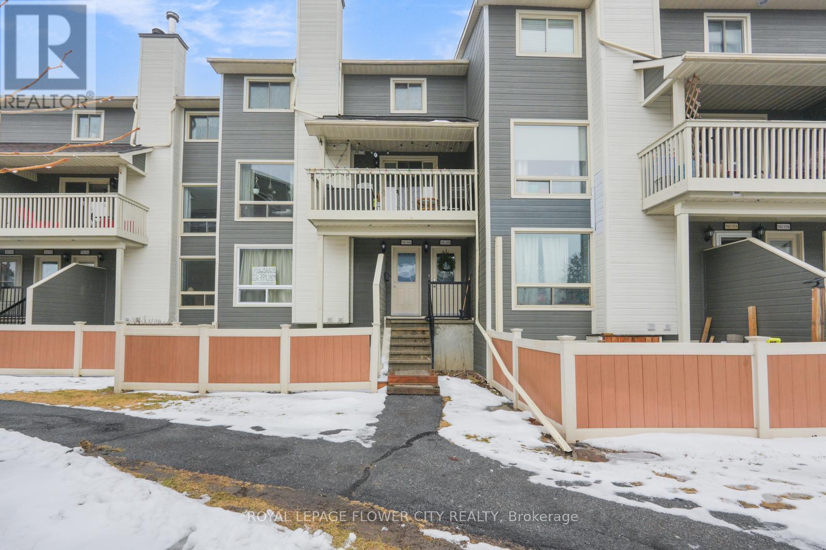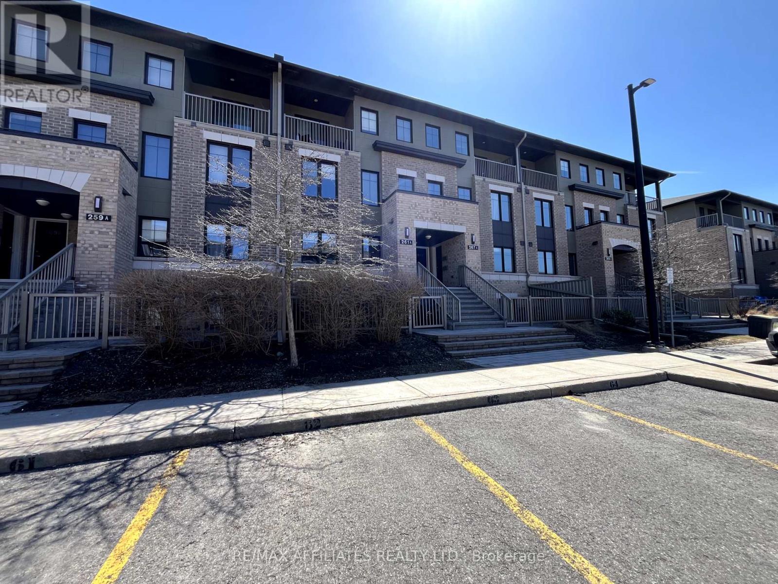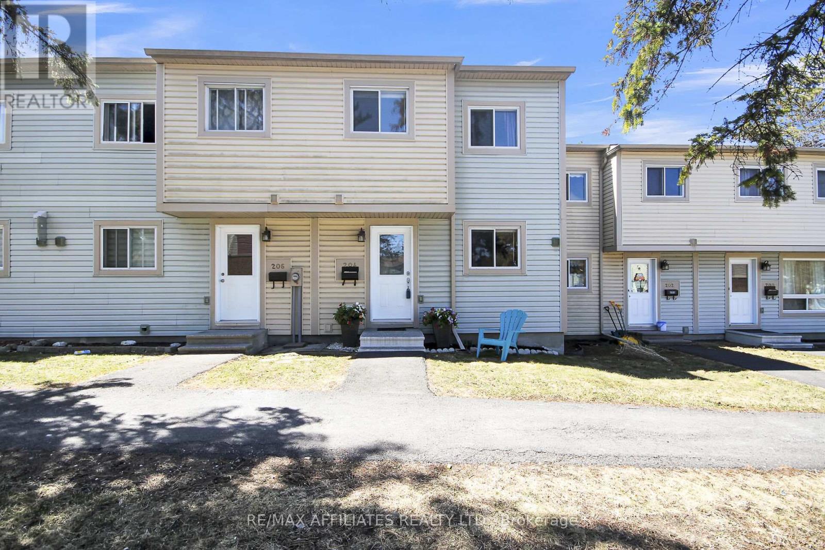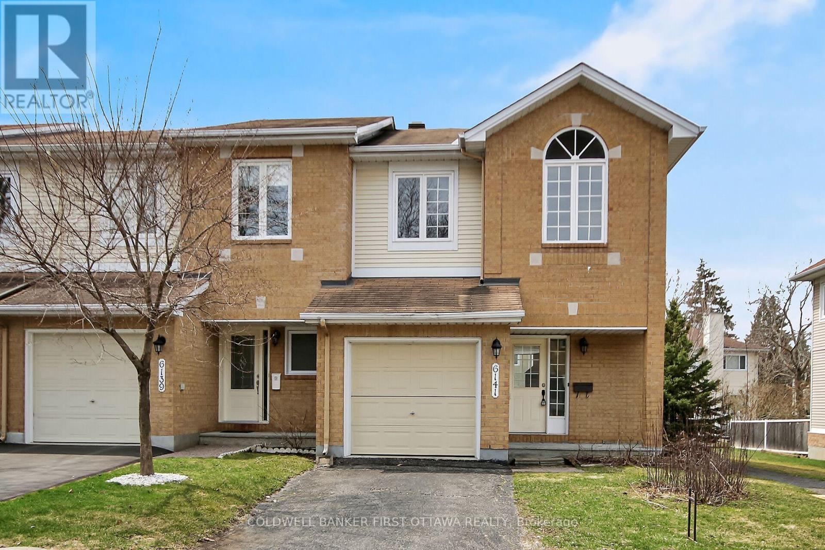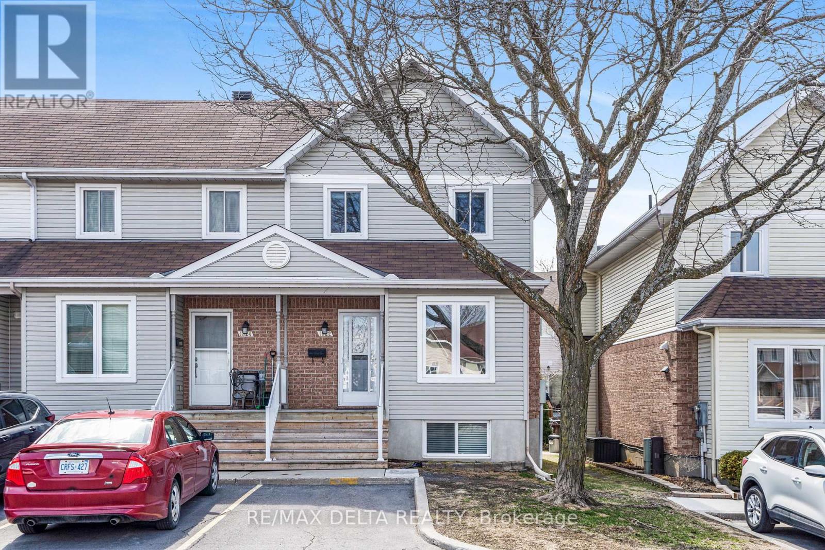Free account required
Unlock the full potential of your property search with a free account! Here's what you'll gain immediate access to:
- Exclusive Access to Every Listing
- Personalized Search Experience
- Favorite Properties at Your Fingertips
- Stay Ahead with Email Alerts
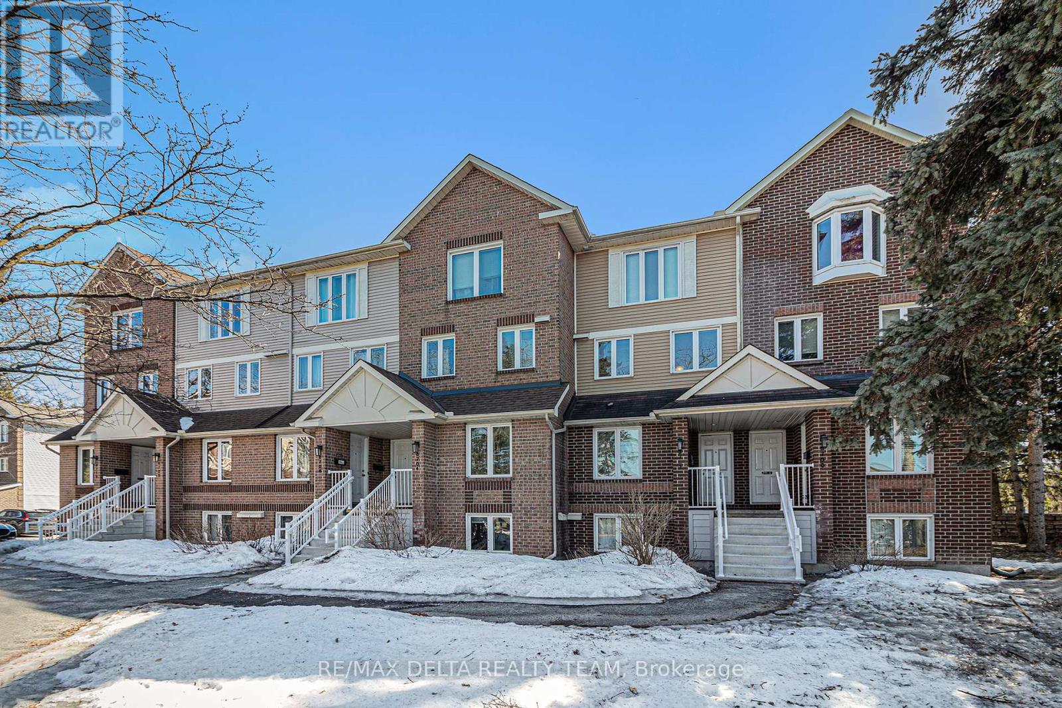
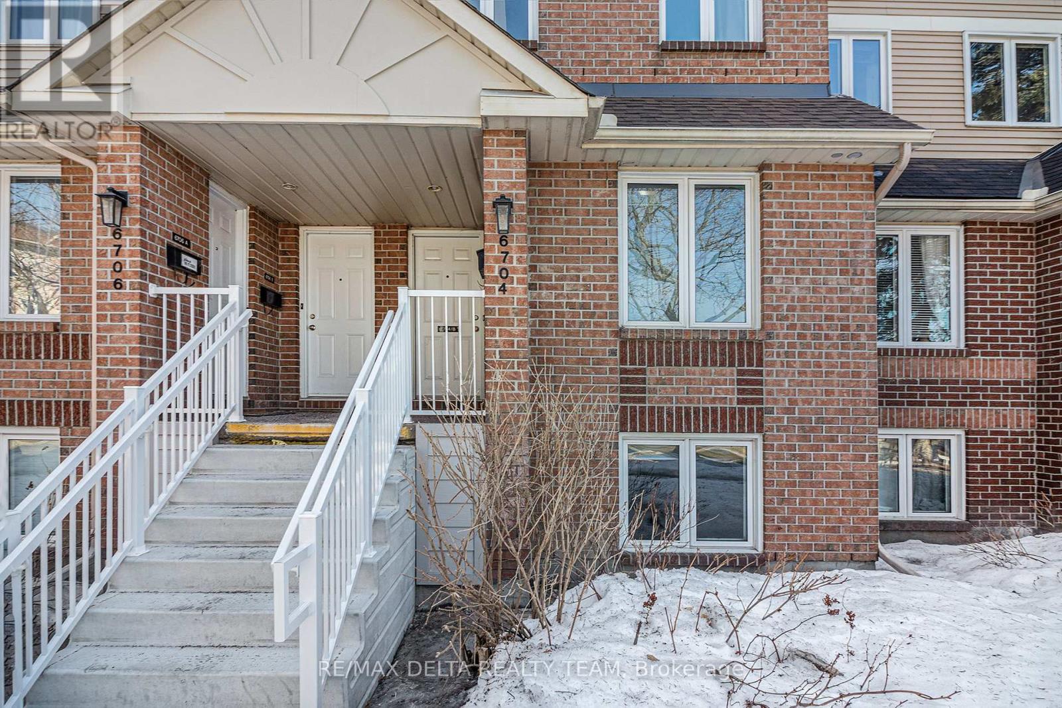
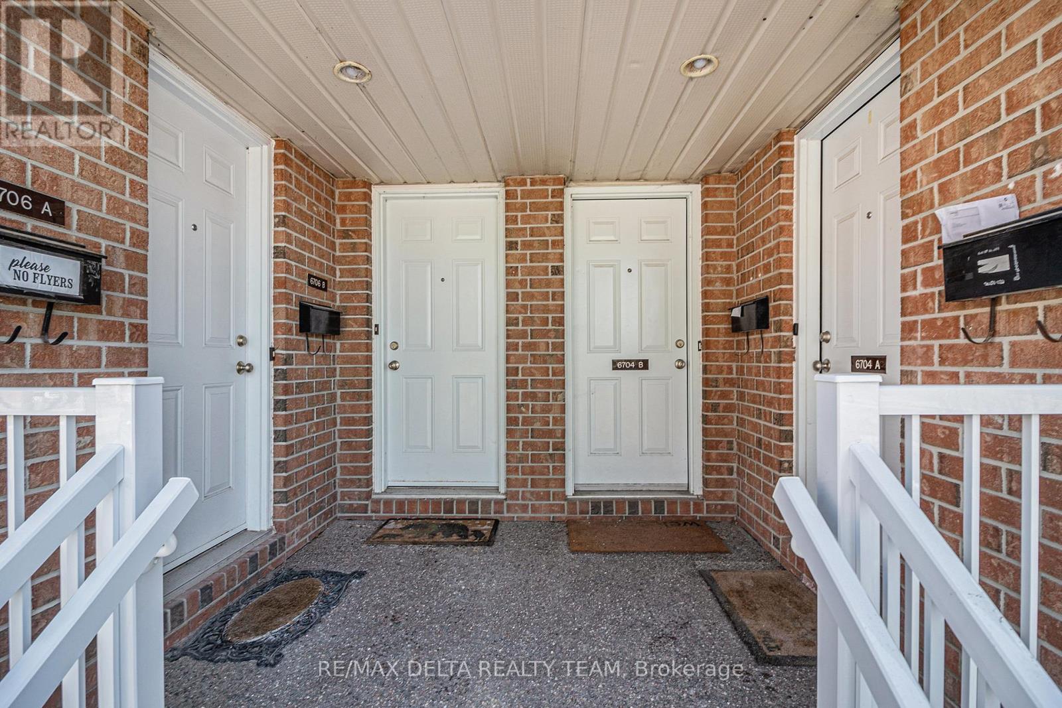
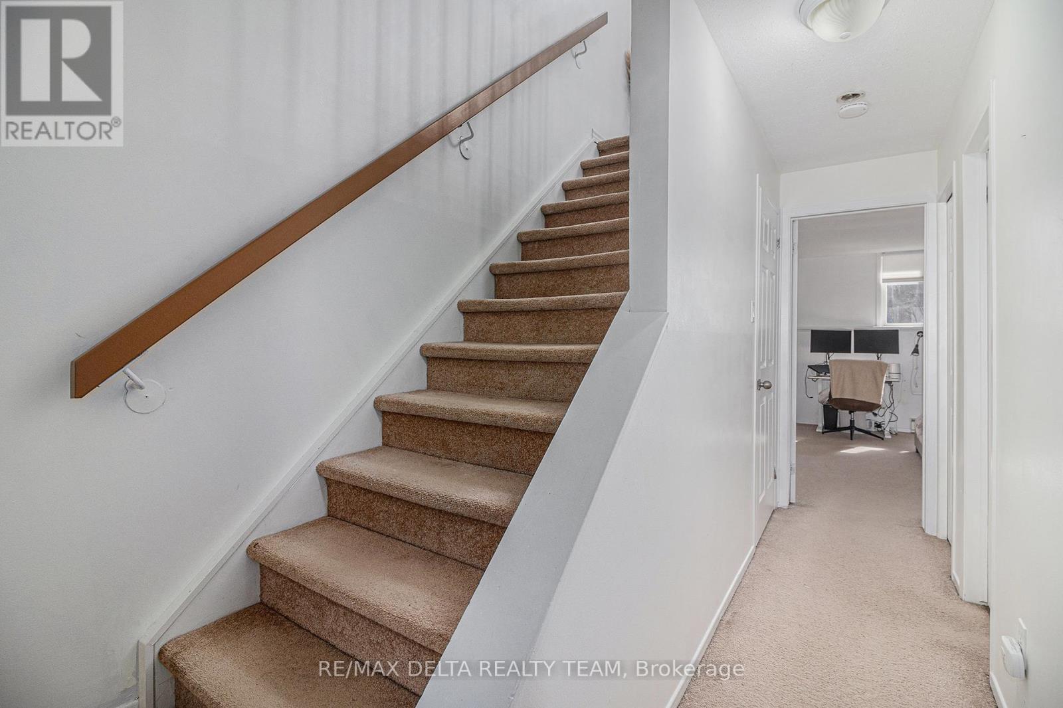
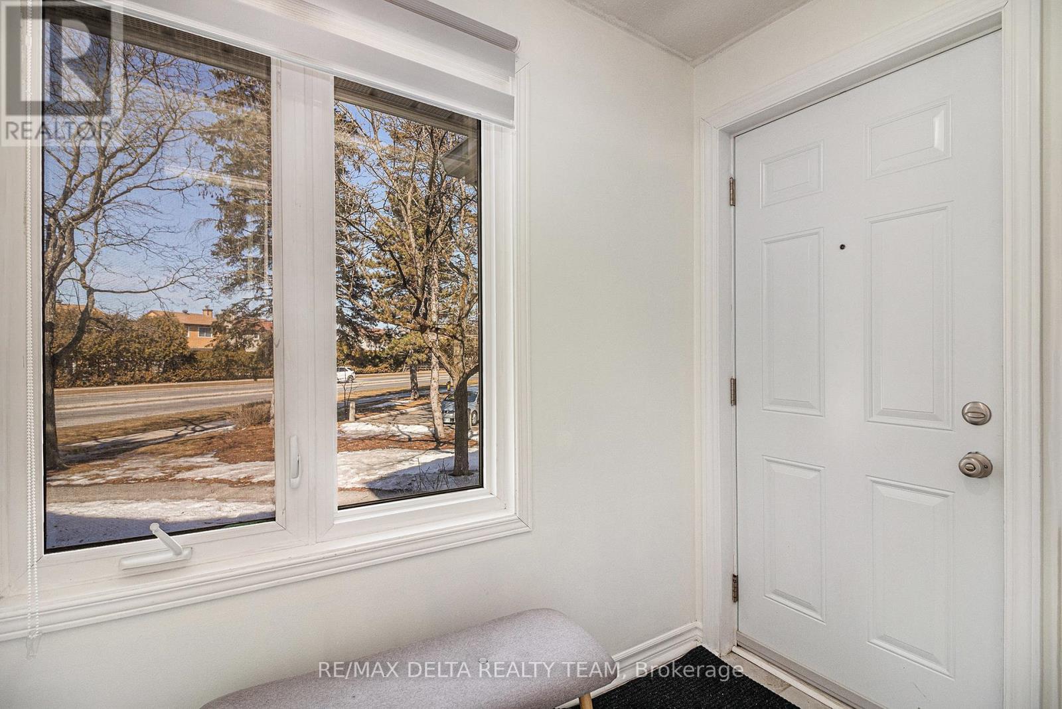
$385,000
A - 6704 JEANNE D'ARC BOULEVARD
Ottawa, Ontario, Ontario, K1C6E9
MLS® Number: X12032072
Property description
This charming lower-level terrace home offers unbeatable convenience with easy access to Hwy 417, walking distance to the Ottawa River, scenic trails, schools, bus stops, the future LRT, and nearby amenities. Inside, you'll find recent upgrades including beautiful laminate and tile flooring on the main level, and a large window at the entrance that fills the space with natural light. The open-concept kitchen, dining, and living areas create a welcoming and functional space for everyday living and entertaining. The kitchen boasts ample storage and counter space, stainless steel appliances, and a raised breakfast bar. The living room features a cozy corner wood-burning fireplace and a patio door leading to a charming balcony that overlooks a private hedged patio perfect for outdoor relaxation. The spacious master bedroom offers wall-to-wall closet space and a large window, while the second bedroom is also generously sized. A full bathroom, in-suite laundry, and additional storage complete the lower level. Mature trees in both the front and back provide extra privacy and tranquillity. This home also includes a dedicated single-car parking spot, along with convenient visitor parking. It's move-in ready and offers everything you need for easy, comfortable living.
Building information
Type
*****
Appliances
*****
Basement Development
*****
Basement Type
*****
Exterior Finish
*****
Fireplace Present
*****
Heating Fuel
*****
Heating Type
*****
Size Interior
*****
Land information
Courtesy of RE/MAX DELTA REALTY TEAM
Book a Showing for this property
Please note that filling out this form you'll be registered and your phone number without the +1 part will be used as a password.
