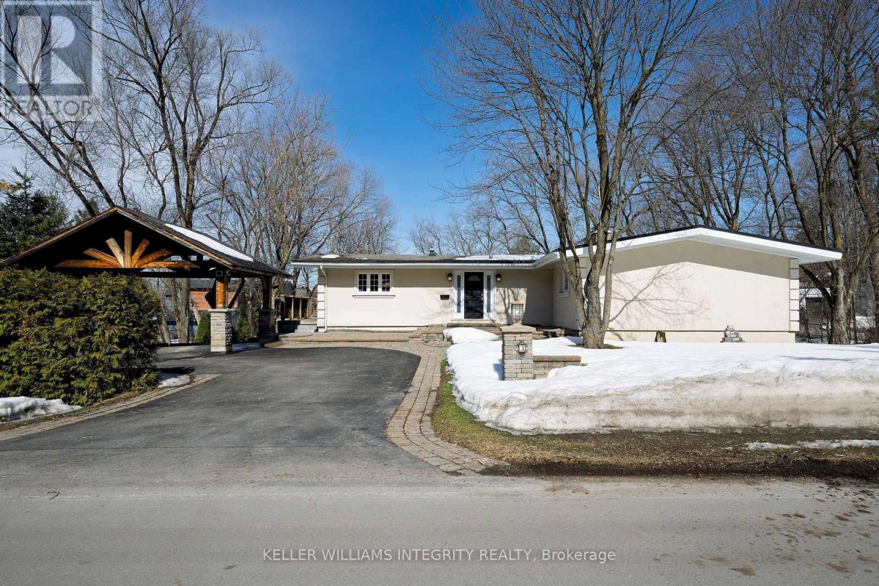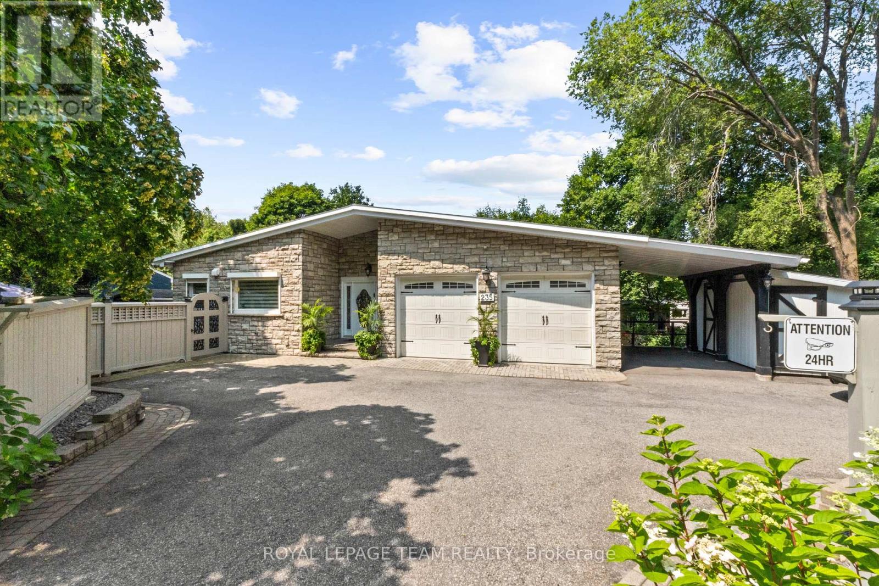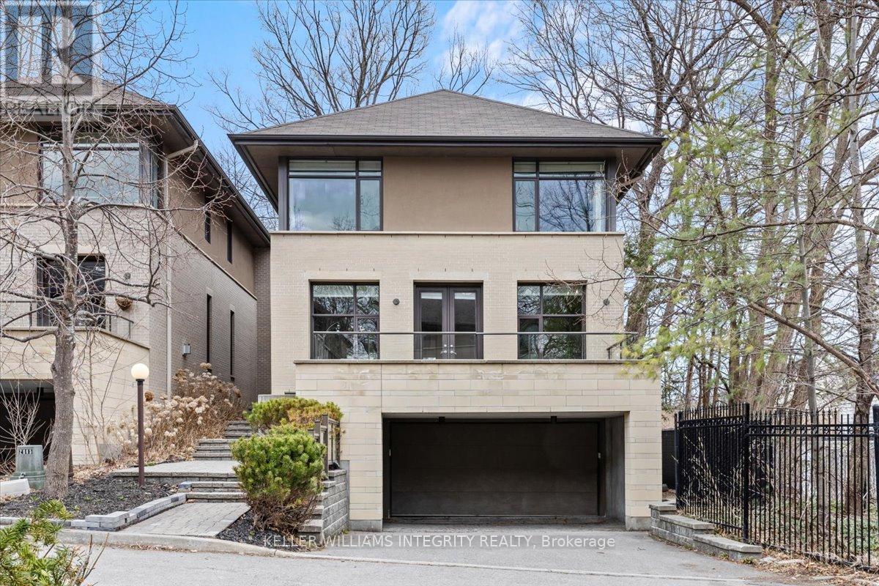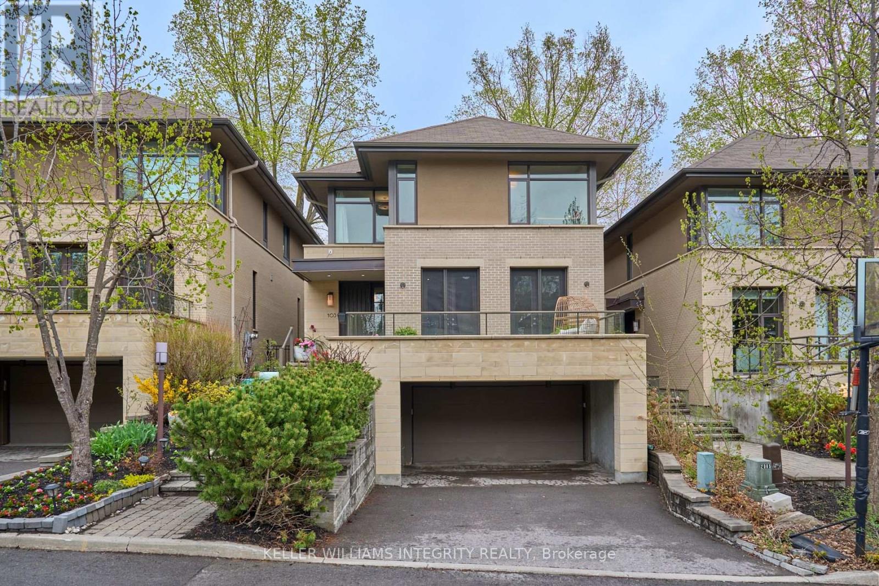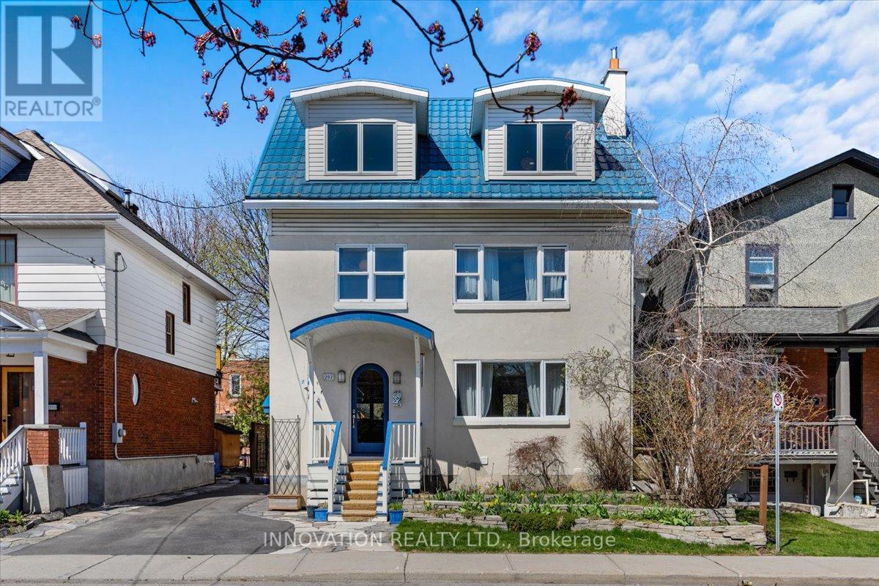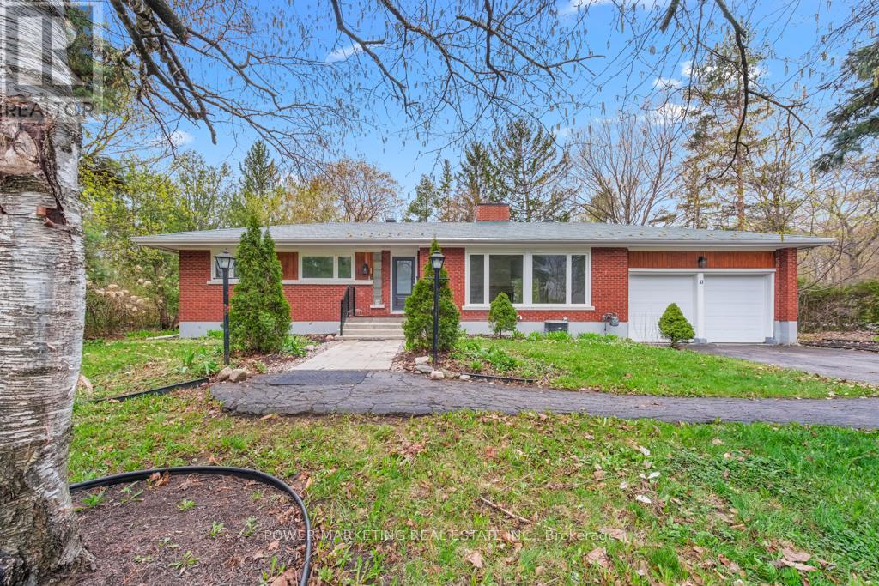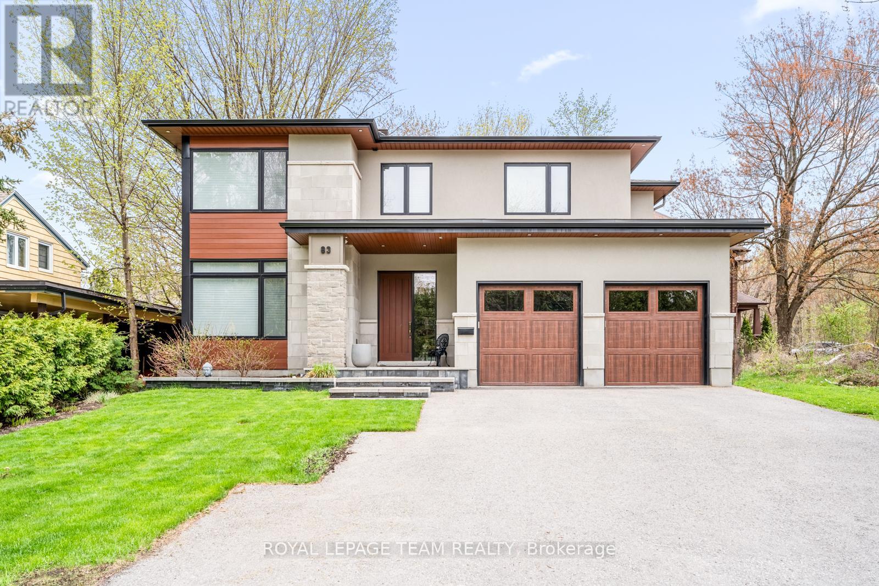Free account required
Unlock the full potential of your property search with a free account! Here's what you'll gain immediate access to:
- Exclusive Access to Every Listing
- Personalized Search Experience
- Favorite Properties at Your Fingertips
- Stay Ahead with Email Alerts

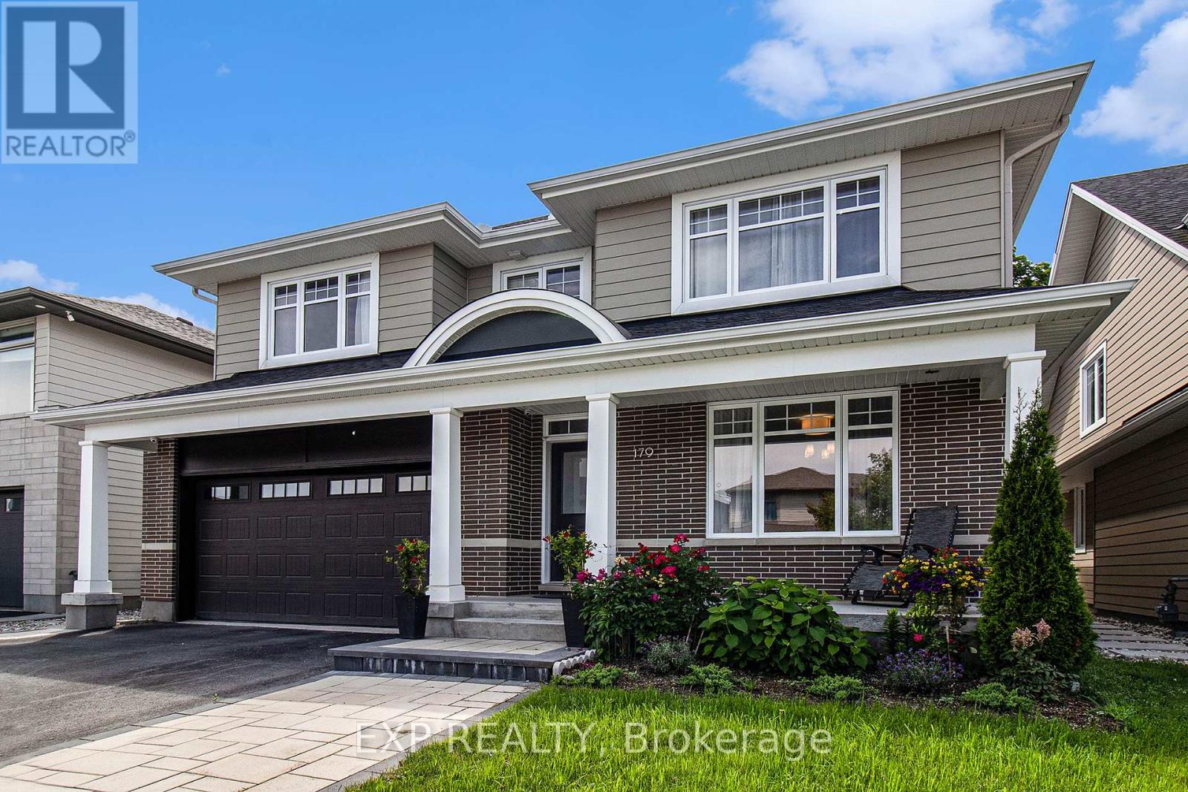
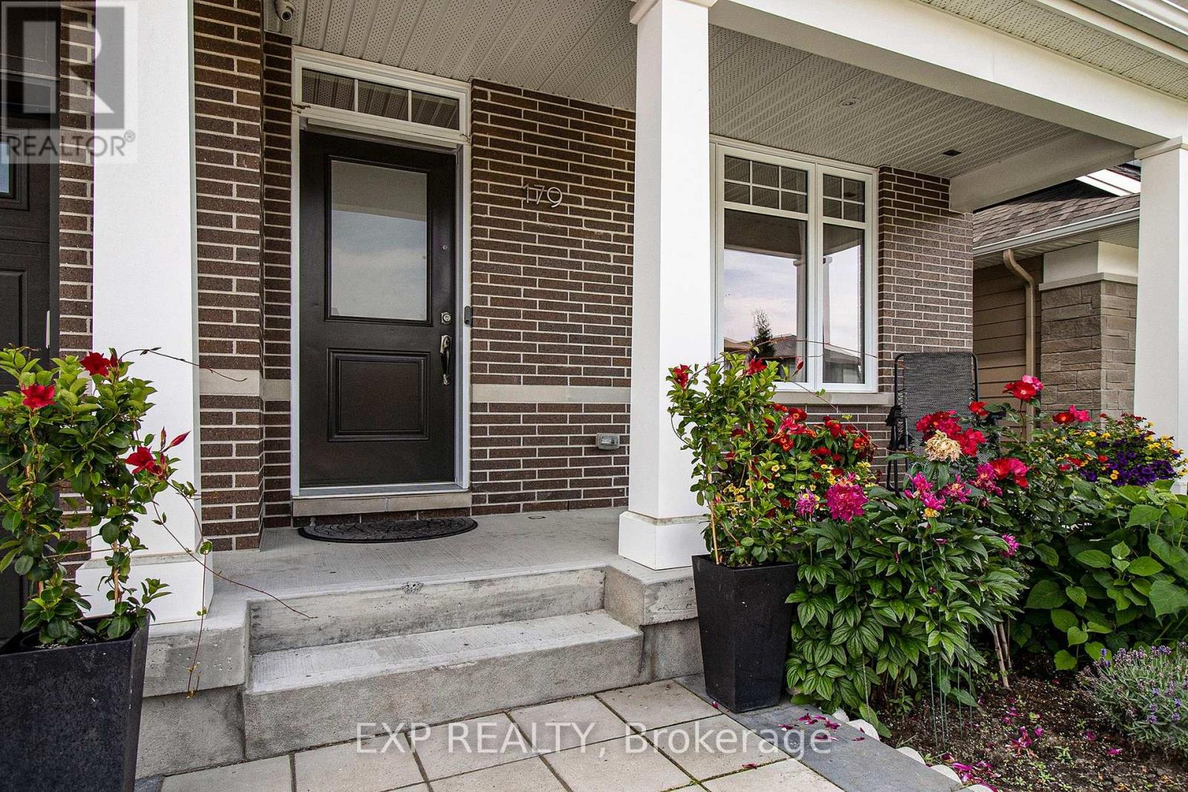
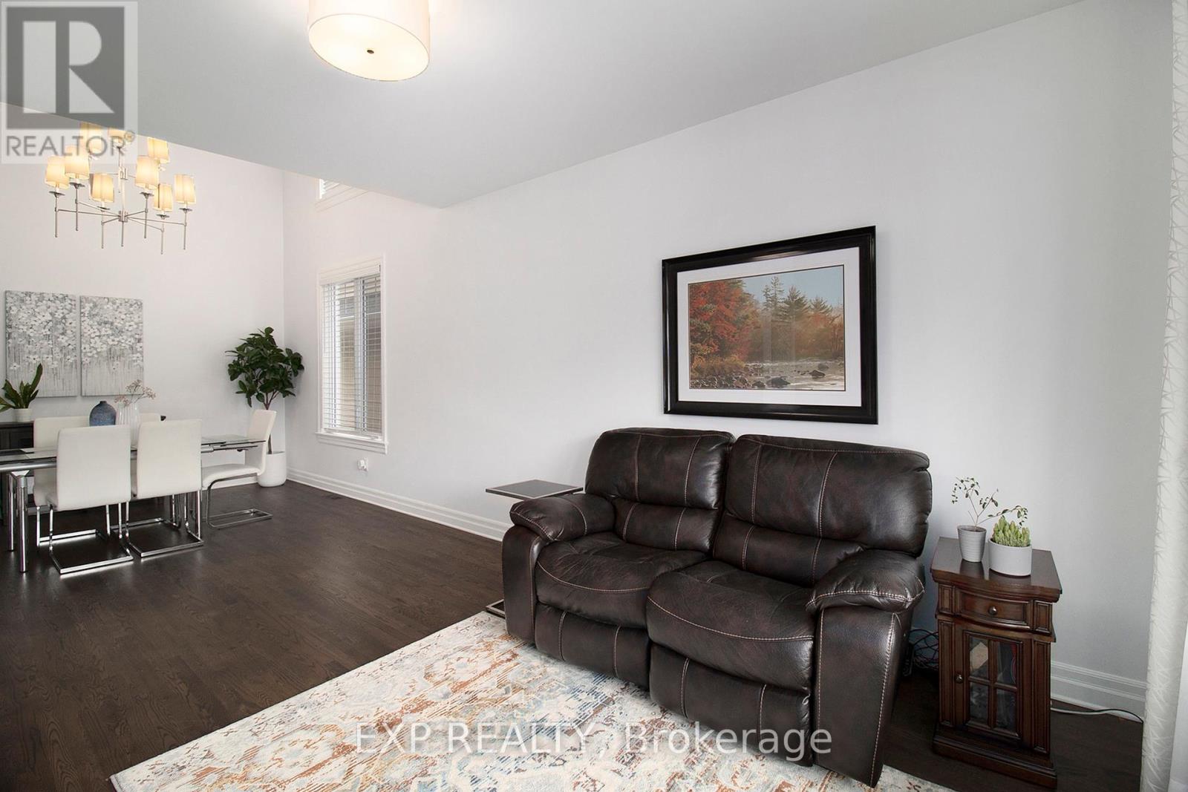
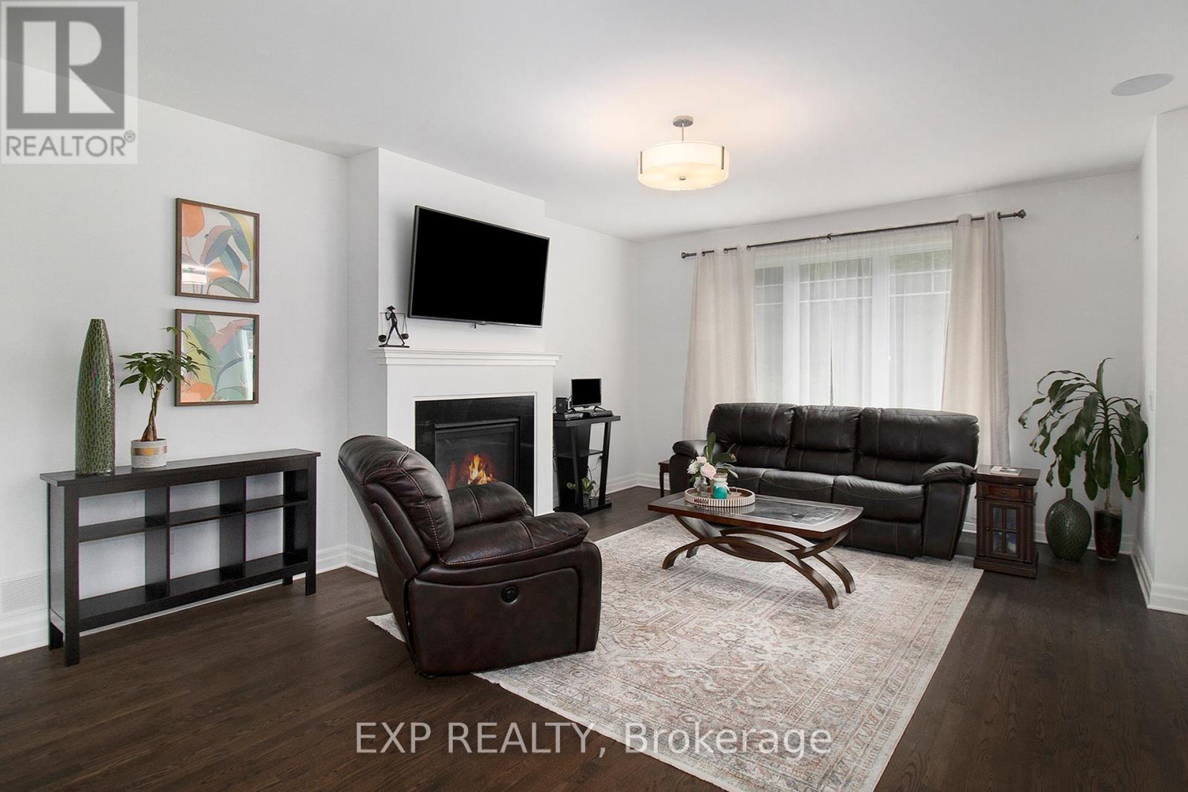
$1,750,000
179 AVRO CIRCLE
Ottawa, Ontario, Ontario, K1K4Y9
MLS® Number: X12029611
Property description
OPEN HOUSE SUNDAY APRIL 27TH 2:00 PM -4:00 PM - Whitney Model (2,887 sq ft + bsmt) from the exquisite Uniform Developments offers over 3,500 sq.ft. of quality finishes. Single-family, 4+1 bedroom home, w/no rear neighbors, boasting over $200,000 worth of upgrades. Bright & open kitchen w/extended quartz countertops, 18' ceiling in dining room. Mudroom & main floor laundry room with its own exit at the back. Gas fireplace in Family room. Site-finished hardwood throughout main floor & upgraded main staircases. Second level offers 4 over-sized rooms, Galley-view of the dining room, walk-in closet, & ensuite bath. Main bath is also a cheater ensuite. Granite in all bathrooms & hardwood throughout entire floor. Bright & fully finished basement features a 5th bedroom, full bathroom, 2nd laundry room, oversized recreation room, high ceilings & hardwood throughout. Located on a quiet street, this property has an attached double garage plus 4 parking spaces, private backyard w/walls of cedars on each side & a forest at the back!
Building information
Type
*****
Amenities
*****
Appliances
*****
Basement Development
*****
Basement Type
*****
Construction Style Attachment
*****
Cooling Type
*****
Exterior Finish
*****
Fireplace Present
*****
FireplaceTotal
*****
Fire Protection
*****
Foundation Type
*****
Half Bath Total
*****
Heating Fuel
*****
Heating Type
*****
Size Interior
*****
Stories Total
*****
Utility Water
*****
Land information
Amenities
*****
Landscape Features
*****
Sewer
*****
Size Depth
*****
Size Frontage
*****
Size Irregular
*****
Size Total
*****
Rooms
Main level
Mud room
*****
Laundry room
*****
Family room
*****
Kitchen
*****
Dining room
*****
Living room
*****
Lower level
Utility room
*****
Other
*****
Bedroom 5
*****
Recreational, Games room
*****
Second level
Bedroom 4
*****
Bedroom 3
*****
Bedroom 2
*****
Primary Bedroom
*****
Main level
Mud room
*****
Laundry room
*****
Family room
*****
Kitchen
*****
Dining room
*****
Living room
*****
Lower level
Utility room
*****
Other
*****
Bedroom 5
*****
Recreational, Games room
*****
Second level
Bedroom 4
*****
Bedroom 3
*****
Bedroom 2
*****
Primary Bedroom
*****
Courtesy of EXP REALTY
Book a Showing for this property
Please note that filling out this form you'll be registered and your phone number without the +1 part will be used as a password.
