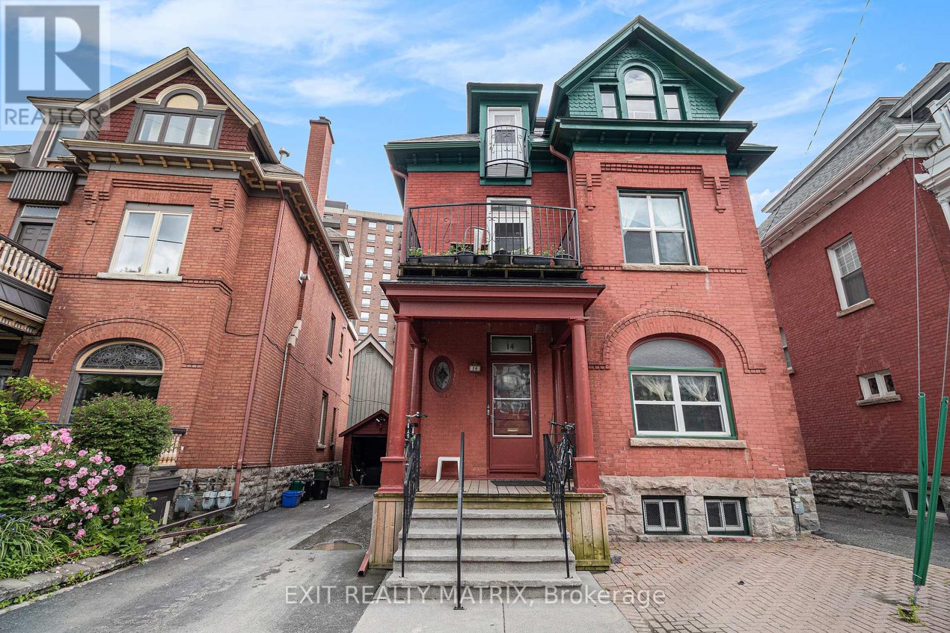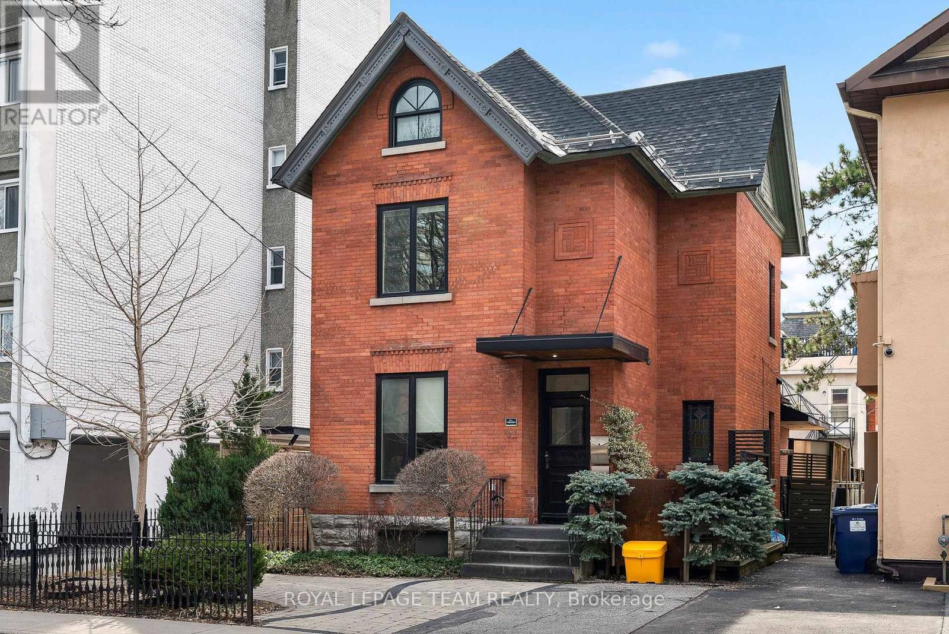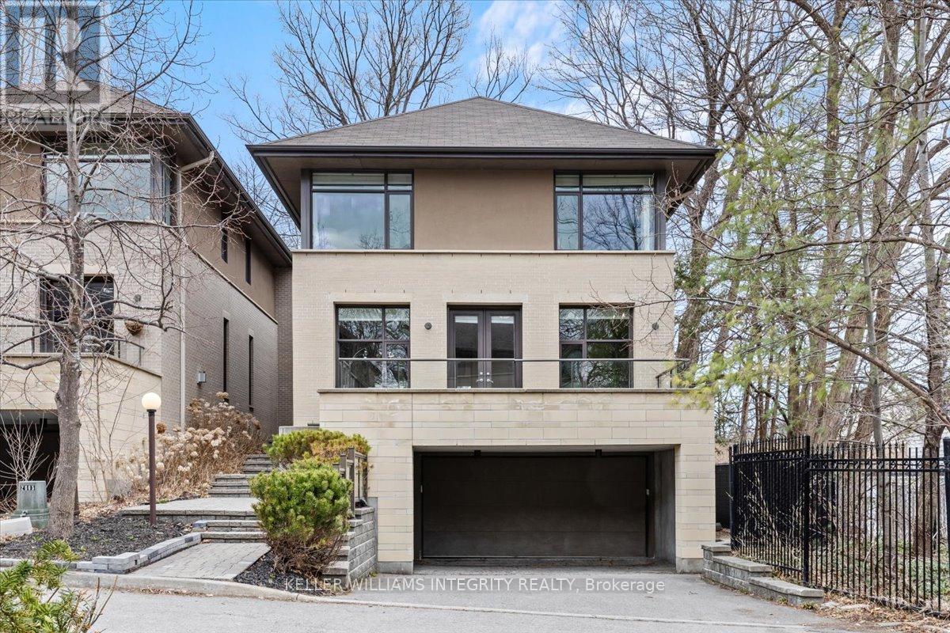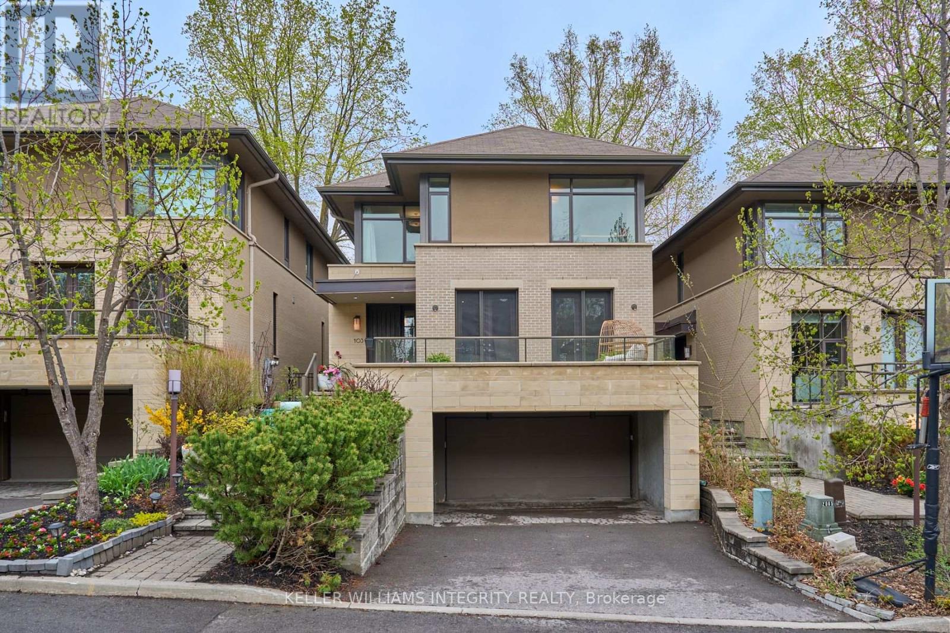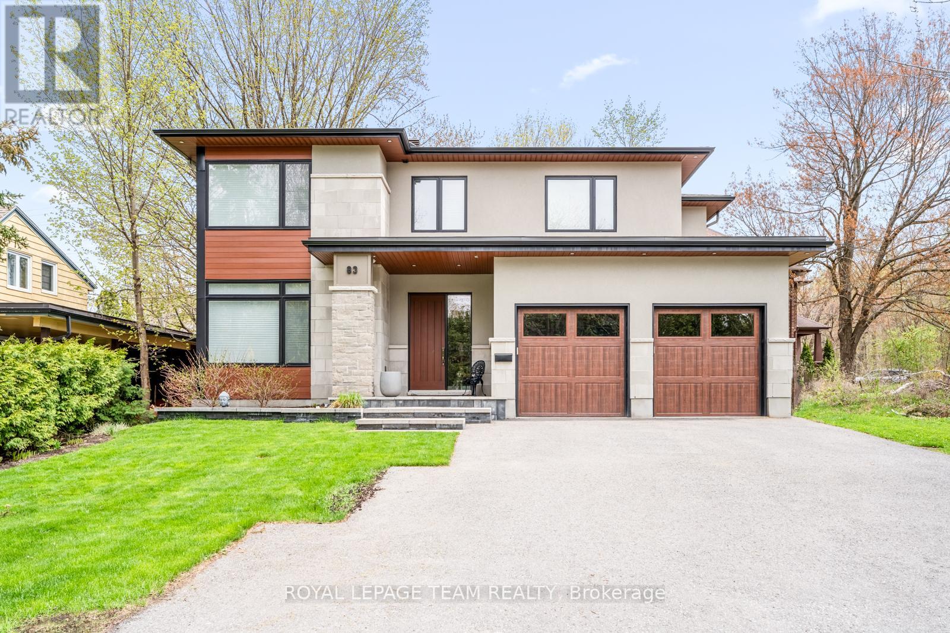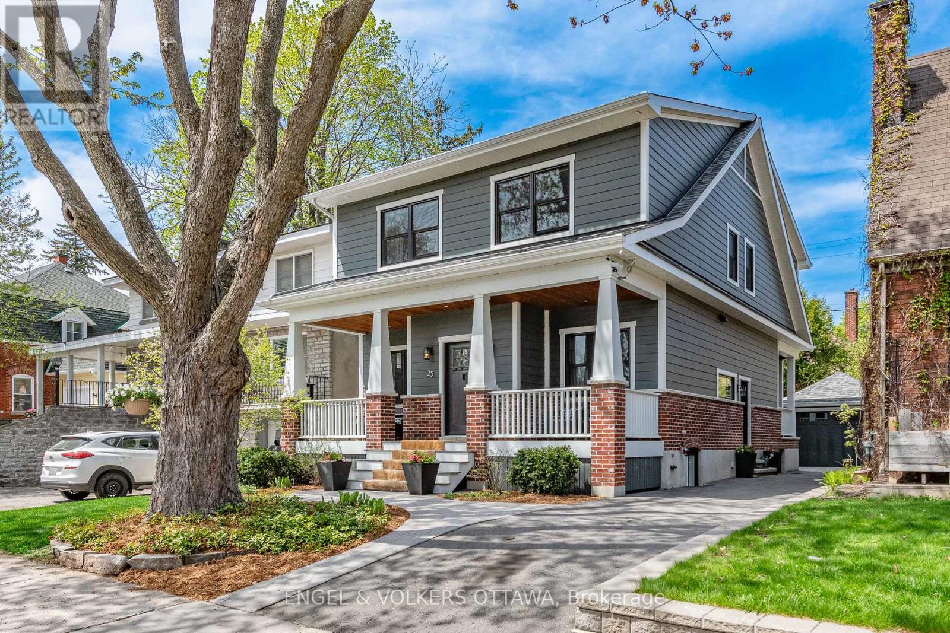Free account required
Unlock the full potential of your property search with a free account! Here's what you'll gain immediate access to:
- Exclusive Access to Every Listing
- Personalized Search Experience
- Favorite Properties at Your Fingertips
- Stay Ahead with Email Alerts

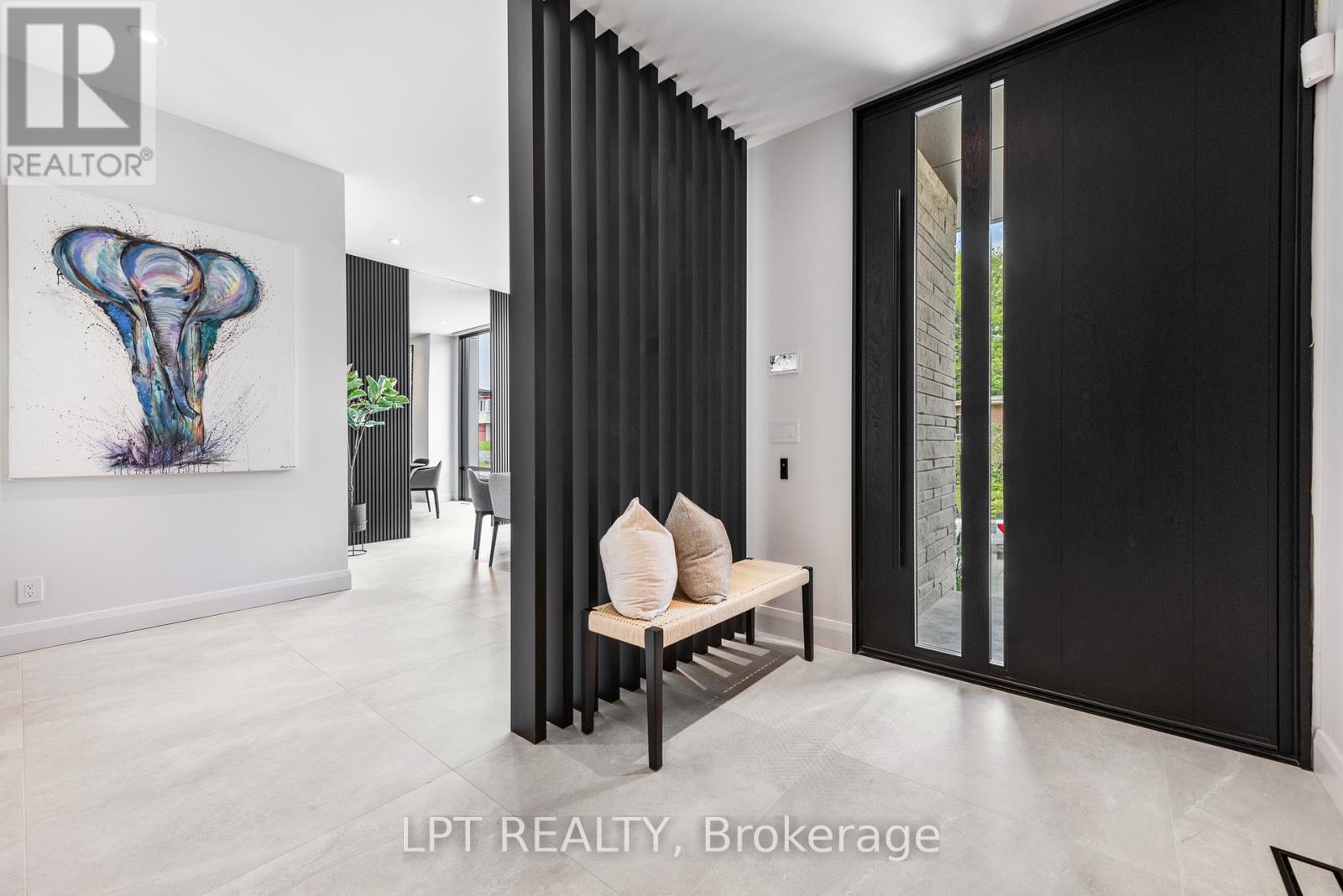
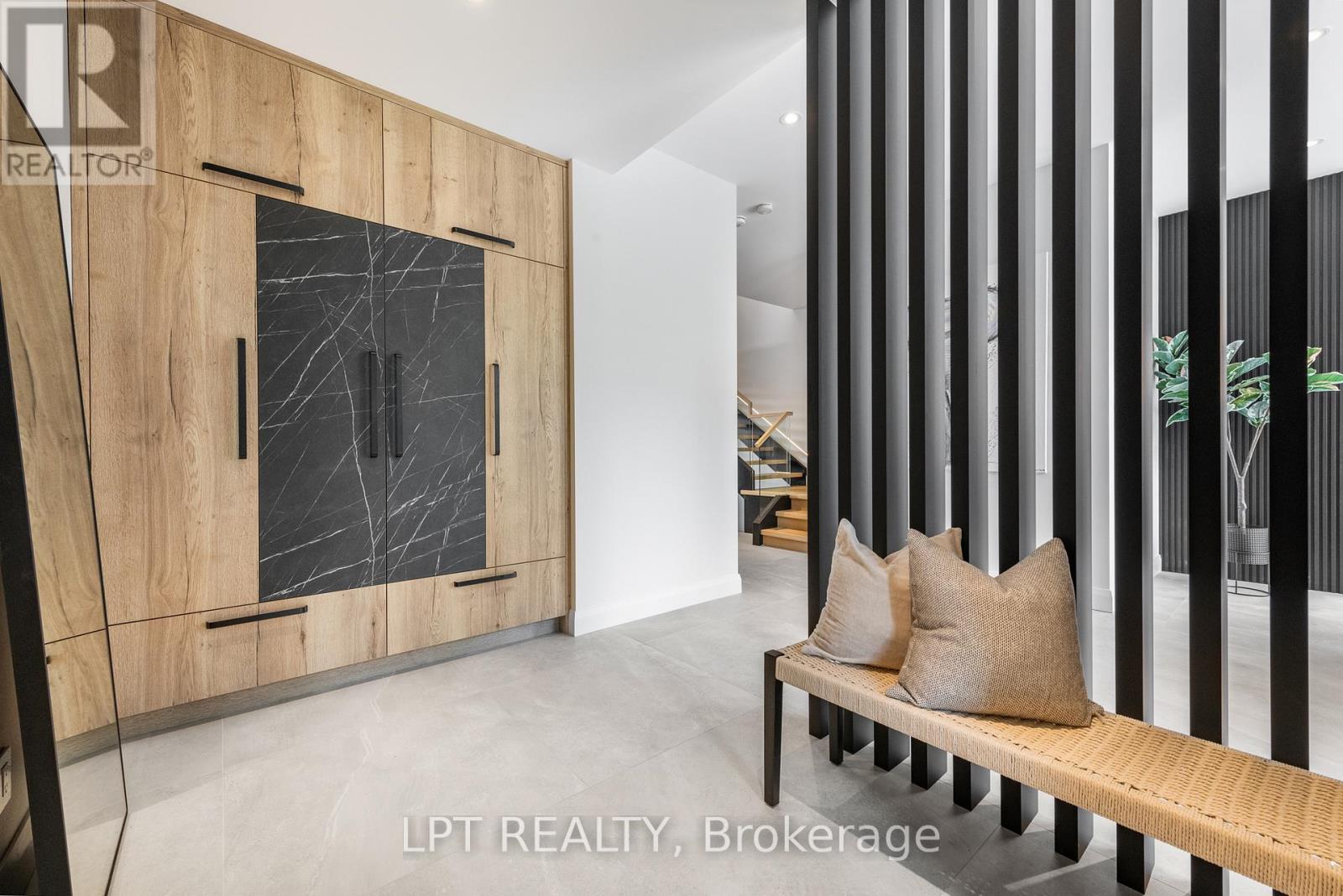

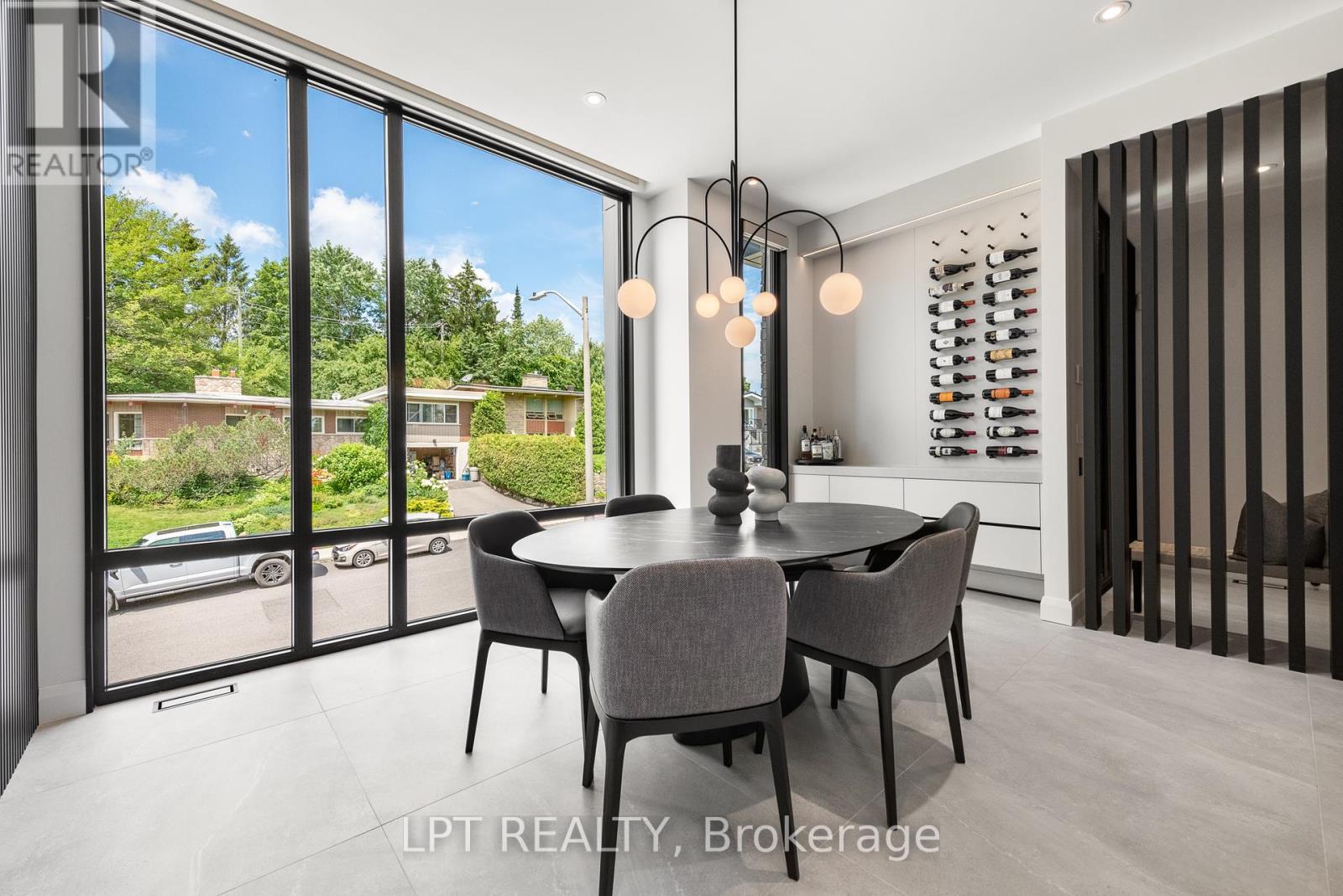
$1,898,800
322 PERRIER AVENUE
Ottawa, Ontario, Ontario, K1L5C7
MLS® Number: X11892095
Property description
Luxury meets futuristic in this one of a kind home! Featuring a heated driveway, walkway and stairs! The 5x9 custom pivot door leads into a sleek foyer with custom cabinetry and wood accents peeking into the oversized formal dining room with a wall feature, bar and wine rack. Followed by a dream kitchen w/ high end appliances, hidden coffee bar and 3D maple/resin slab with waterfall. Open living space with tiled fireplace and recessed tv, office with white oak floating desk and a massive deck w speakers and included hot tub. Whole main floor has heated floors and is complemented by LEDs throughout. Second floor features a primary with w balcony, spa-like en suite boasting a skylight in shower and a huge millworked walk in closet! Second floor continues with full size laundry room, two large bedrooms and a full bath. Lower SDU has heated outdoor walkway, modern kitchen with epoxy floors and in-unit laundry. All blinds are automated, speakers throughout the house.An absolute must see! SDU can be opened up to form a basement.
Building information
Type
*****
Age
*****
Amenities
*****
Appliances
*****
Basement Development
*****
Basement Type
*****
Construction Style Attachment
*****
Cooling Type
*****
Exterior Finish
*****
Fireplace Present
*****
FireplaceTotal
*****
Foundation Type
*****
Half Bath Total
*****
Heating Fuel
*****
Heating Type
*****
Stories Total
*****
Utility Water
*****
Land information
Amenities
*****
Sewer
*****
Size Depth
*****
Size Frontage
*****
Size Irregular
*****
Size Total
*****
Rooms
Other
Bedroom
*****
Living room
*****
Main level
Office
*****
Living room
*****
Kitchen
*****
Dining room
*****
Second level
Other
*****
Bathroom
*****
Primary Bedroom
*****
Laundry room
*****
Bedroom
*****
Bedroom
*****
Other
Bedroom
*****
Living room
*****
Main level
Office
*****
Living room
*****
Kitchen
*****
Dining room
*****
Second level
Other
*****
Bathroom
*****
Primary Bedroom
*****
Laundry room
*****
Bedroom
*****
Bedroom
*****
Other
Bedroom
*****
Living room
*****
Main level
Office
*****
Living room
*****
Kitchen
*****
Dining room
*****
Second level
Other
*****
Bathroom
*****
Primary Bedroom
*****
Laundry room
*****
Bedroom
*****
Bedroom
*****
Courtesy of LPT REALTY
Book a Showing for this property
Please note that filling out this form you'll be registered and your phone number without the +1 part will be used as a password.

