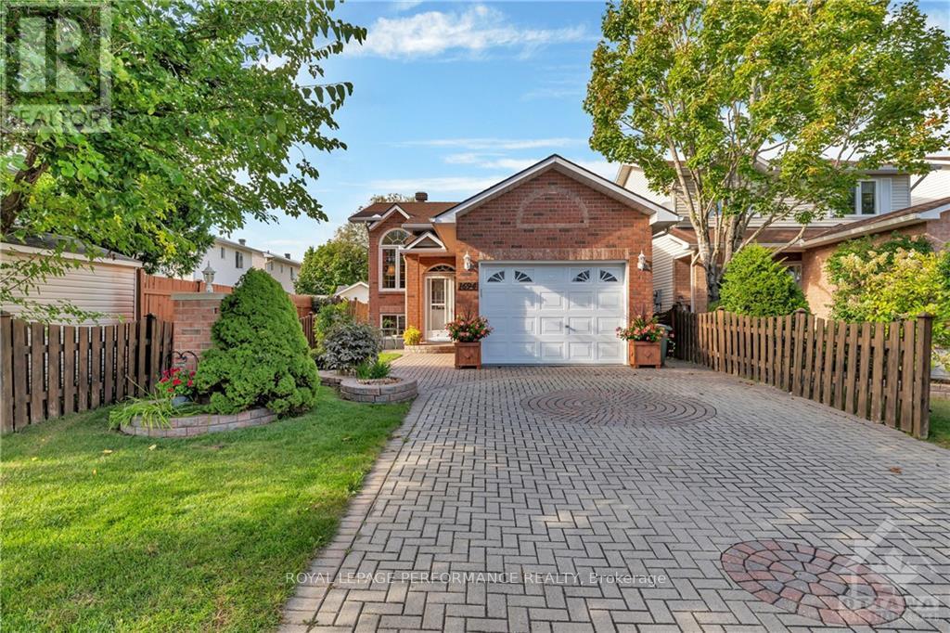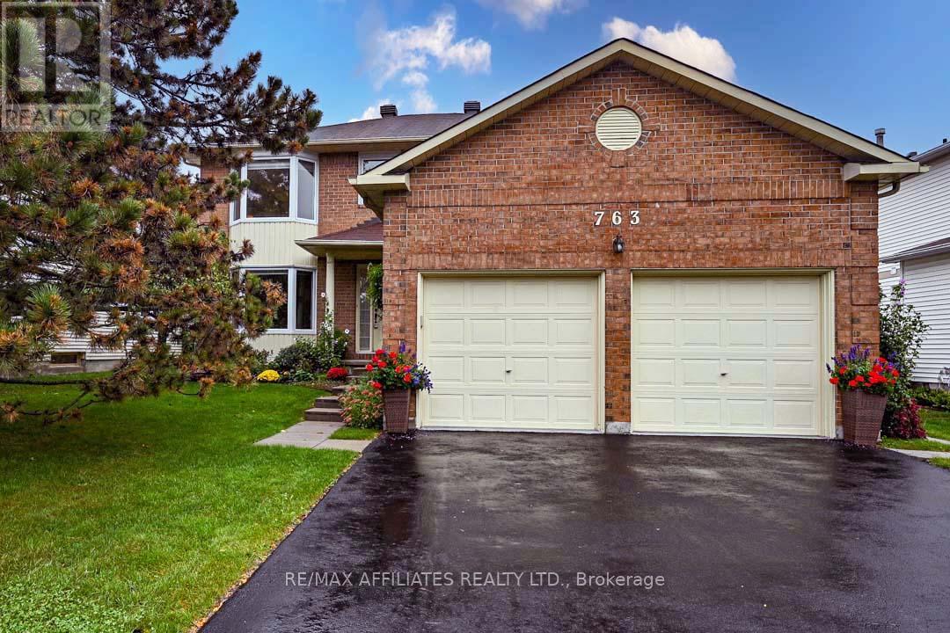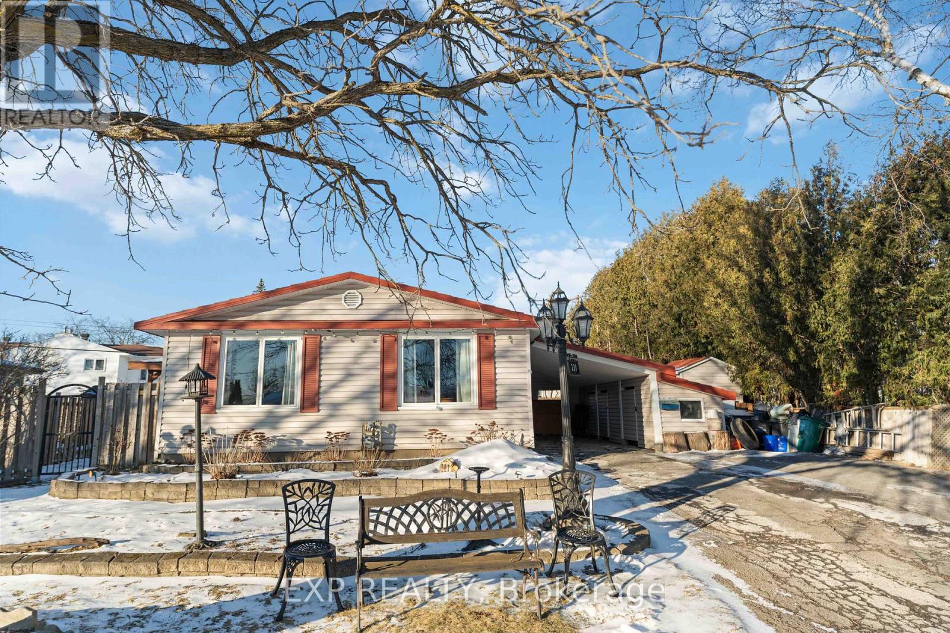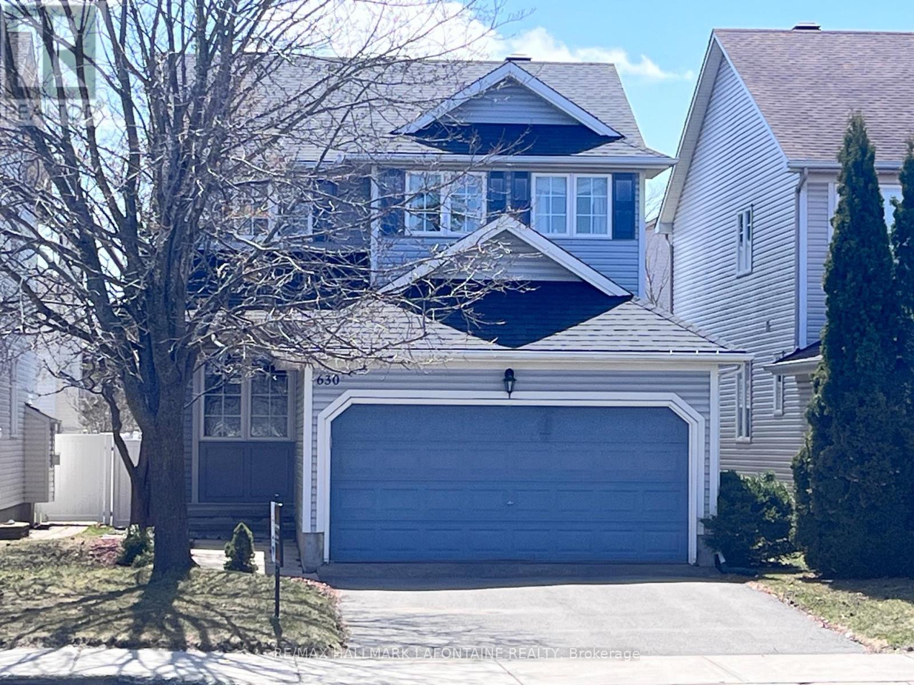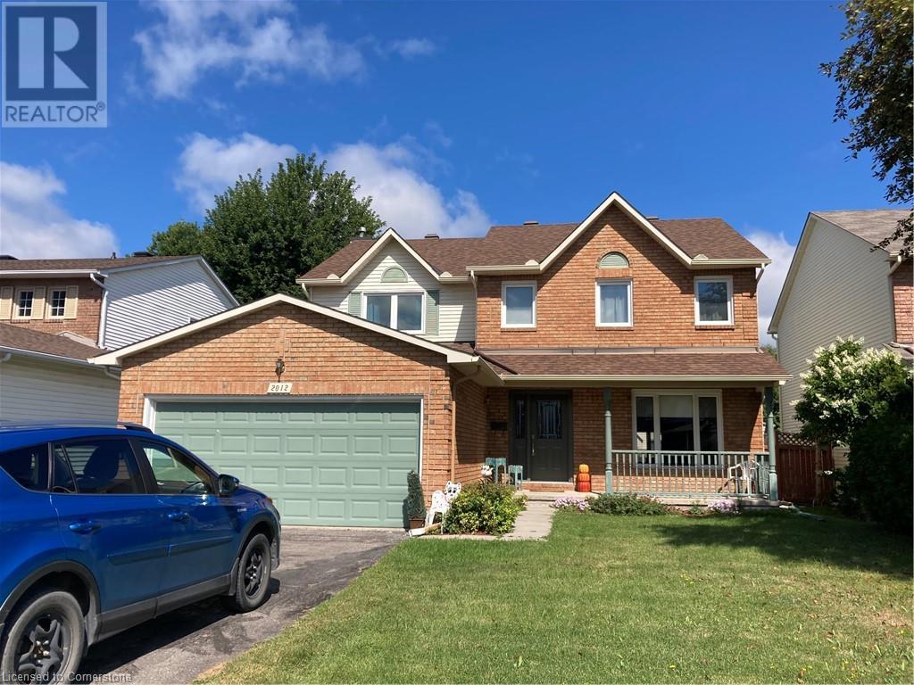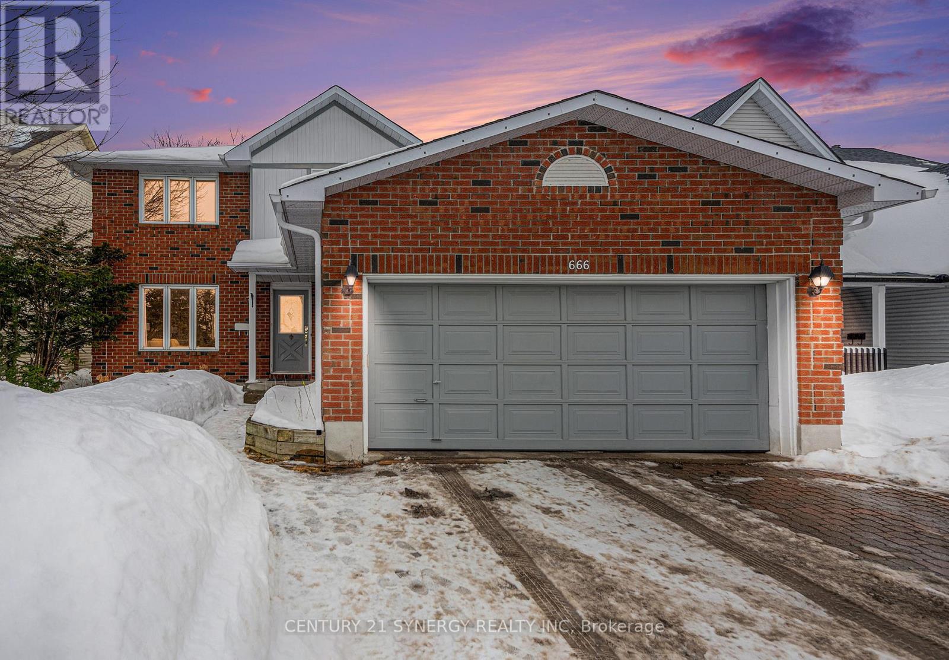Free account required
Unlock the full potential of your property search with a free account! Here's what you'll gain immediate access to:
- Exclusive Access to Every Listing
- Personalized Search Experience
- Favorite Properties at Your Fingertips
- Stay Ahead with Email Alerts
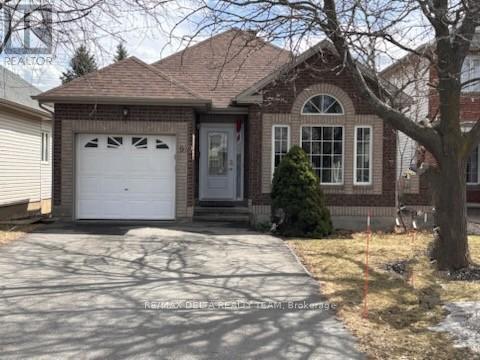

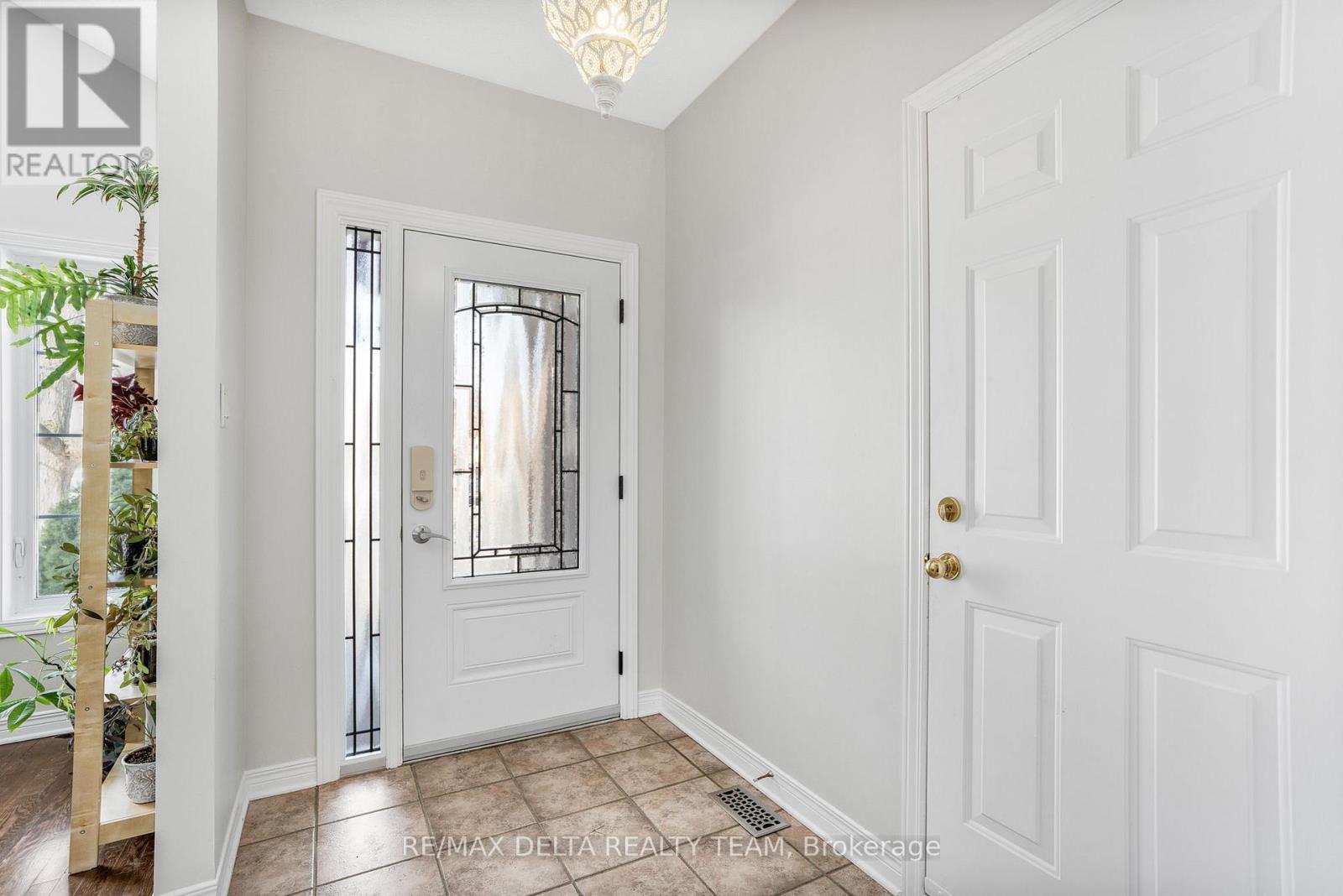


$719,900
1972 SCULLY WAY
Ottawa, Ontario, Ontario, K4A4H2
MLS® Number: X12022935
Property description
Beautifully maintained detached bungalow featuring 2+2 bedrooms and 3 full bathrooms in a sought-after neighborhood. The stunning open-concept living and dining room boasts a cathedral ceiling, enhancing the sense of spaciousness and elegance. The kitchen offers ample cabinetry and flows seamlessly into the cozy family room, which conveniently includes a main-floor laundry area and patio doors leading to the inviting backyard. The bright and spacious primary bedroom features wall-to-wall closets and a luxurious 4-piece ensuite bath. An additional bedroom and a full bathroom round out the main level. The fully finished basement adds exceptional value, featuring two extra bedrooms, a large rec room with a wet bar, another 3-piece bathroom, and abundant storage space. Step outside to the backyard complete with a deck and storage shed. This home stands apart with an extended layout3 additional feet were thoughtfully added by the original owner, making it more spacious than comparable models. A must-see home! Close to all amenities. Roof 2018, Driveway 2022, Front door 2023
Building information
Type
*****
Amenities
*****
Appliances
*****
Architectural Style
*****
Basement Development
*****
Basement Type
*****
Construction Style Attachment
*****
Cooling Type
*****
Exterior Finish
*****
Fireplace Present
*****
Foundation Type
*****
Heating Fuel
*****
Heating Type
*****
Stories Total
*****
Utility Water
*****
Land information
Sewer
*****
Size Depth
*****
Size Frontage
*****
Size Irregular
*****
Size Total
*****
Rooms
Main level
Bedroom
*****
Primary Bedroom
*****
Family room
*****
Kitchen
*****
Dining room
*****
Living room
*****
Basement
Bedroom
*****
Bedroom
*****
Recreational, Games room
*****
Main level
Bedroom
*****
Primary Bedroom
*****
Family room
*****
Kitchen
*****
Dining room
*****
Living room
*****
Basement
Bedroom
*****
Bedroom
*****
Recreational, Games room
*****
Courtesy of RE/MAX DELTA REALTY TEAM
Book a Showing for this property
Please note that filling out this form you'll be registered and your phone number without the +1 part will be used as a password.
