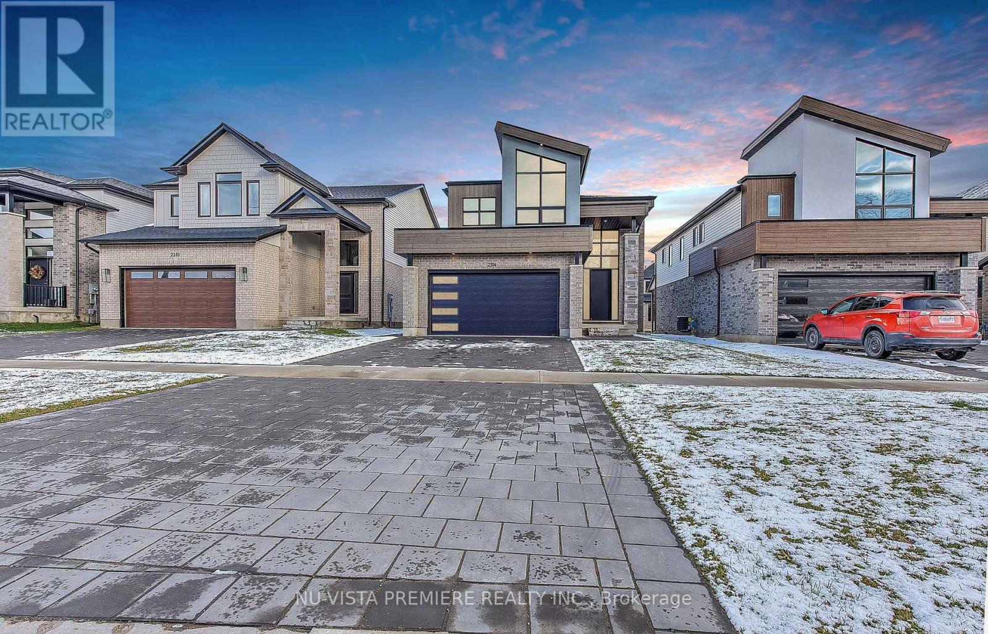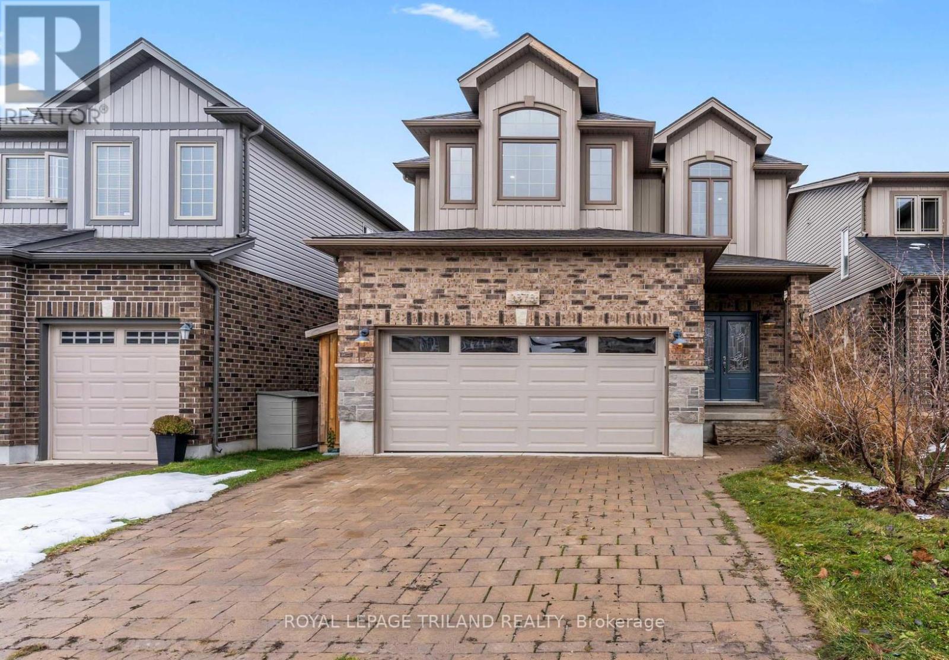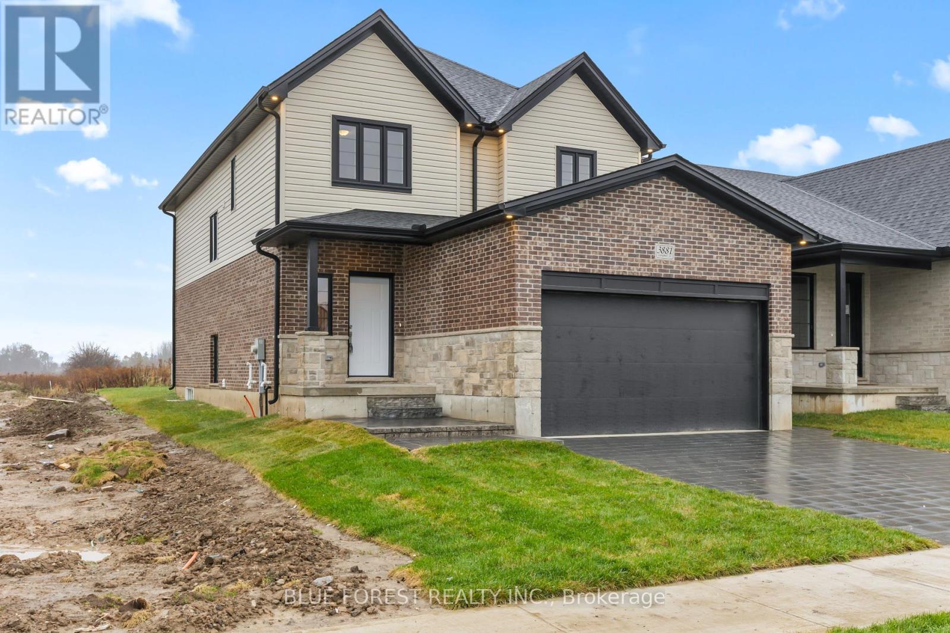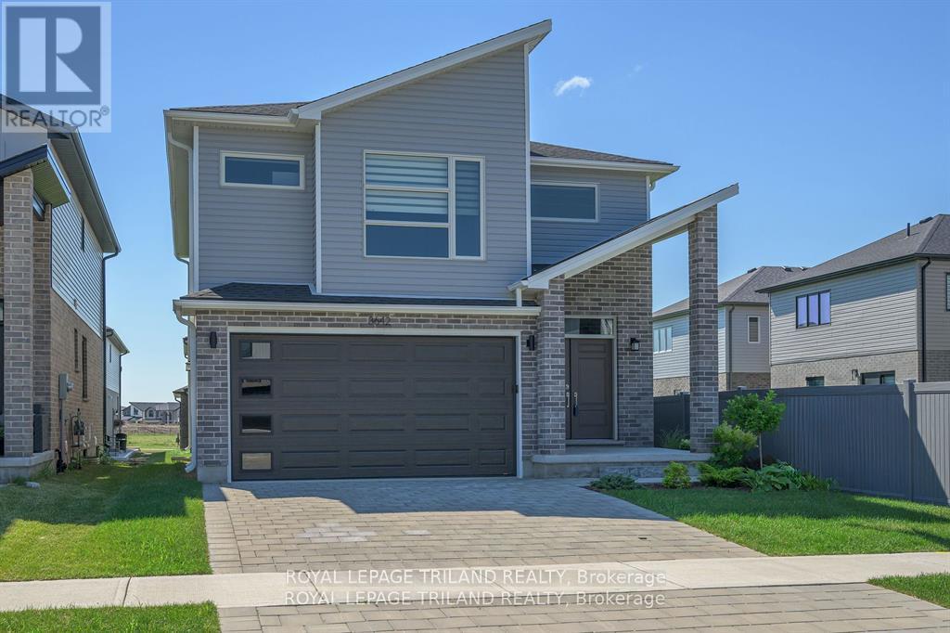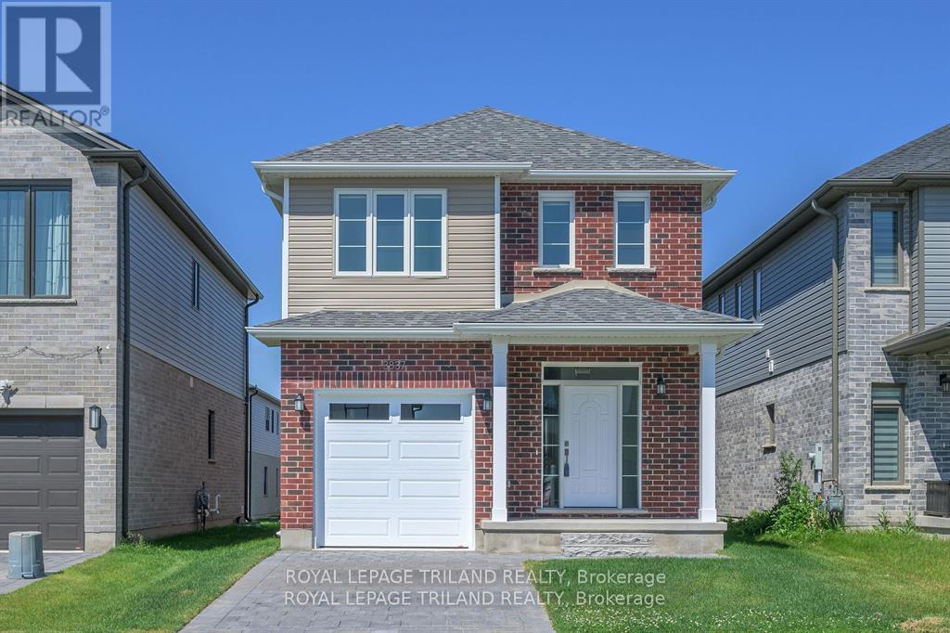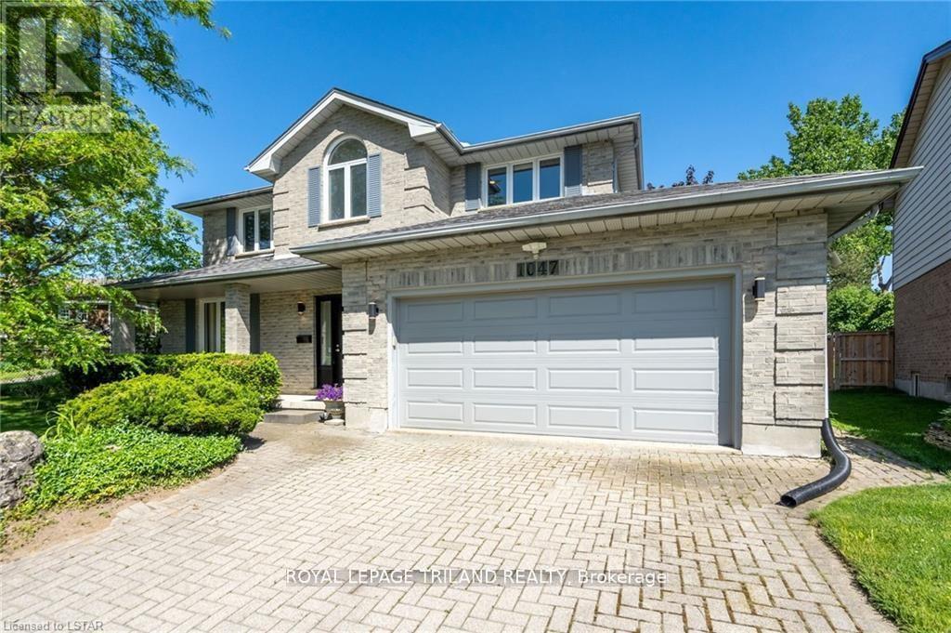Free account required
Unlock the full potential of your property search with a free account! Here's what you'll gain immediate access to:
- Exclusive Access to Every Listing
- Personalized Search Experience
- Favorite Properties at Your Fingertips
- Stay Ahead with Email Alerts
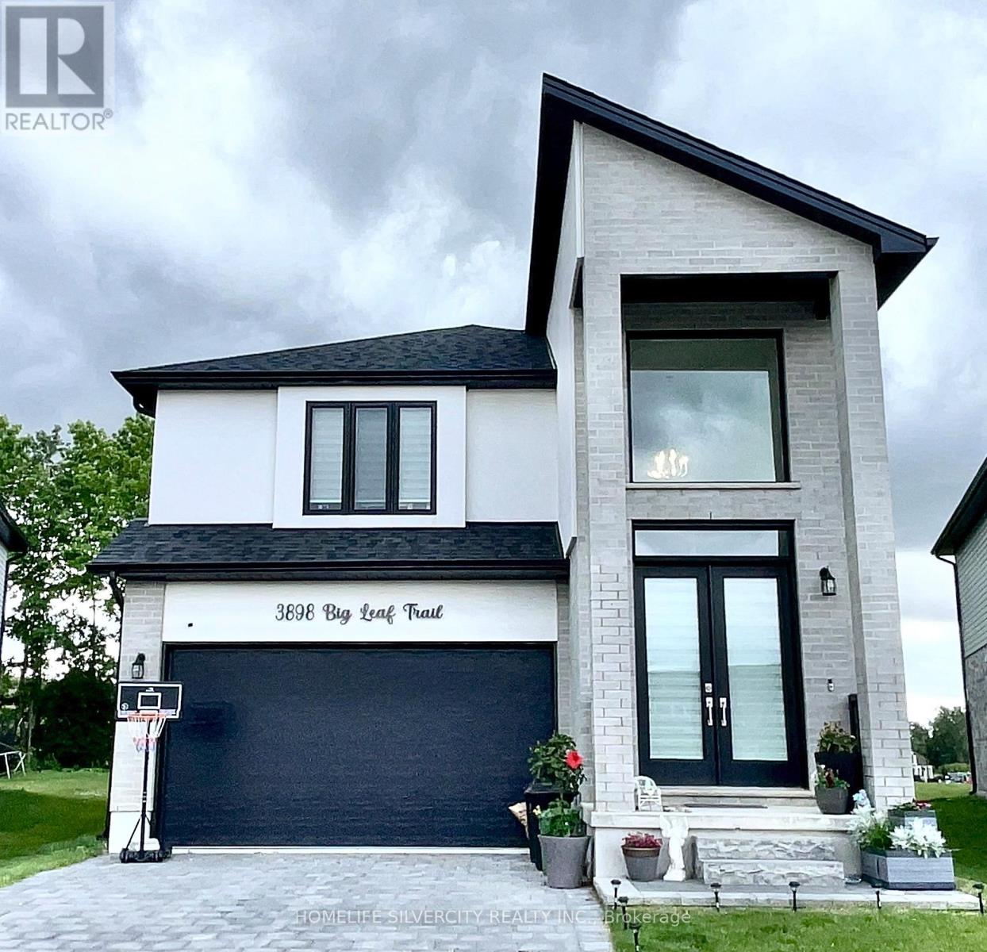

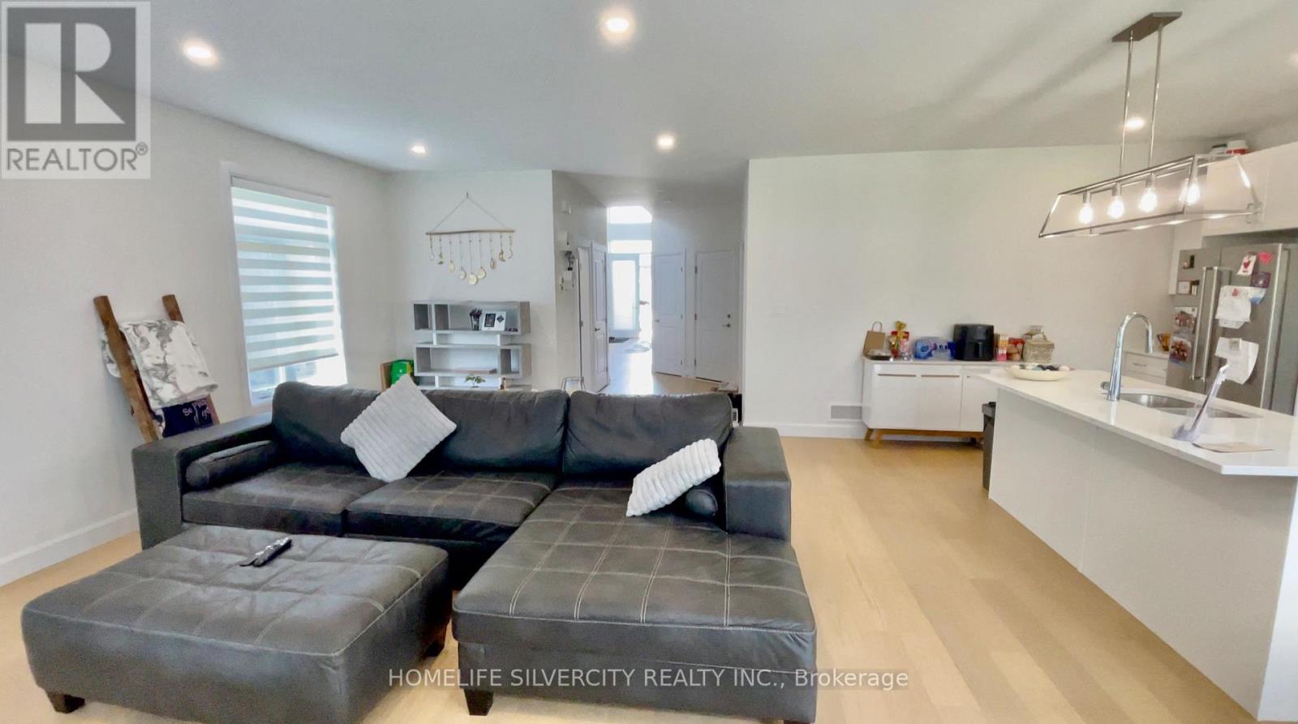
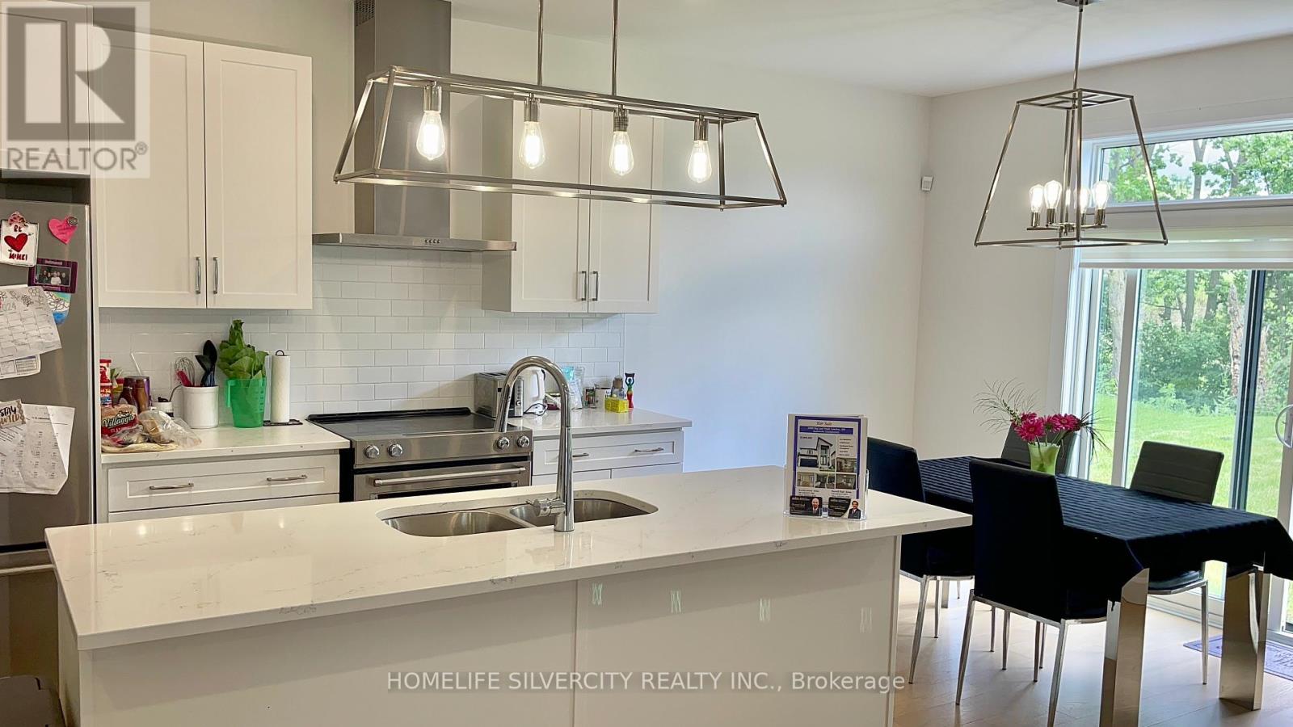
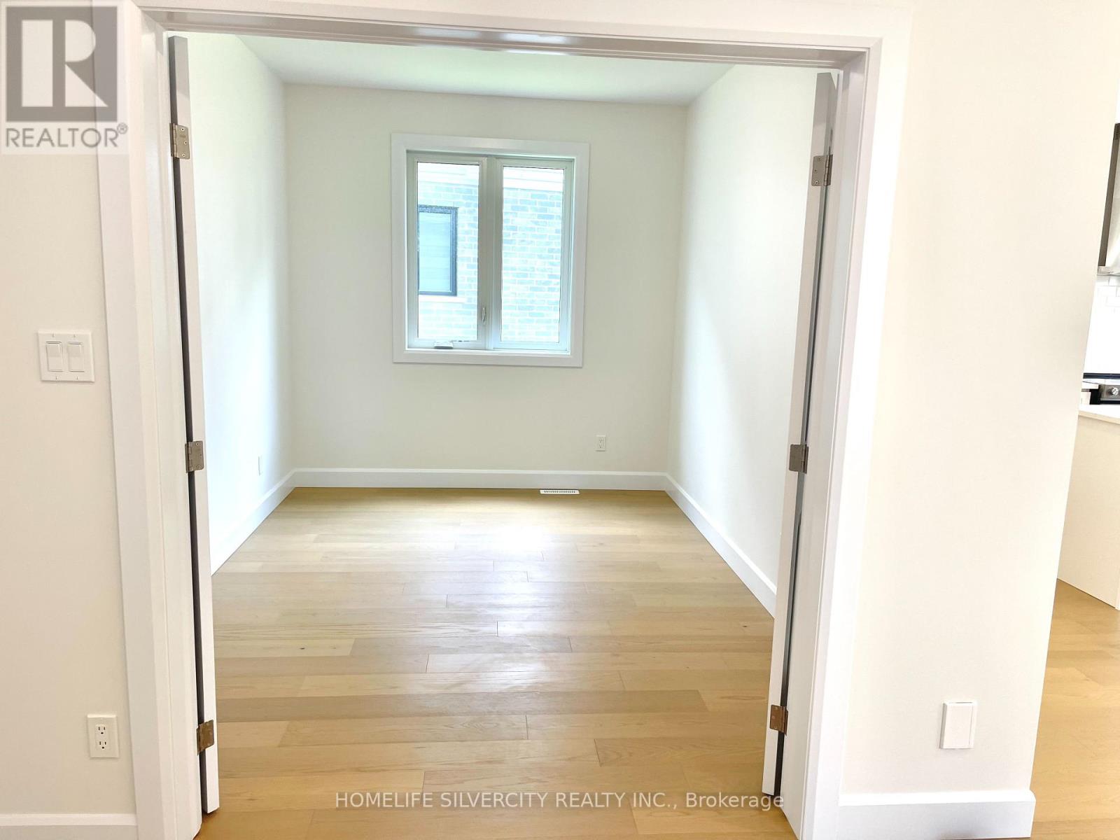
$889,000
3898 BIG LEAF TRAIL
London, Ontario, Ontario, N0P0K1
MLS® Number: X12021073
Property description
Modern and Luxurious Detached 4+1-Bedroom, 4-Bath Home in Highly Desirable London, Ontario. This stunning, newly constructed detached home, built just under two years ago, is located in the sought-after Lambeth community of London, ON. Set on a spacious ravine lot, the property provides an abundance of both indoor and outdoor living space. The home features an open-concept layout, including a versatile day bed/office space, which can easily be transformed into a fifth bedroom. The expansive kitchen showcases a beautiful quartz island, making it the perfect space for cooking and entertaining. Hardwood floors throughout add a sleek, stylish touch, while modern fixtures-including a cozy fireplace, pot lights, and contemporary lighting-help create a warm and inviting atmosphere. Designed with families in mind, this home is nestled in a safe and friendly neighbourhood, conveniently close to all essential amenities such as shopping, dining, and recreational options. Each room is connected to the Bathrooms and one of them is Jack & Jill. A perfect blend of luxury, comfort, and convenience!
Building information
Type
*****
Age
*****
Appliances
*****
Basement Development
*****
Basement Type
*****
Construction Style Attachment
*****
Cooling Type
*****
Exterior Finish
*****
Fireplace Present
*****
Foundation Type
*****
Half Bath Total
*****
Heating Fuel
*****
Heating Type
*****
Size Interior
*****
Stories Total
*****
Utility Water
*****
Land information
Sewer
*****
Size Depth
*****
Size Frontage
*****
Size Irregular
*****
Size Total
*****
Rooms
Main level
Bathroom
*****
Study
*****
Kitchen
*****
Dining room
*****
Great room
*****
Second level
Bathroom
*****
Bedroom 4
*****
Bedroom 3
*****
Bedroom 2
*****
Primary Bedroom
*****
Bathroom
*****
Bathroom
*****
Courtesy of HOMELIFE SILVERCITY REALTY INC.
Book a Showing for this property
Please note that filling out this form you'll be registered and your phone number without the +1 part will be used as a password.
