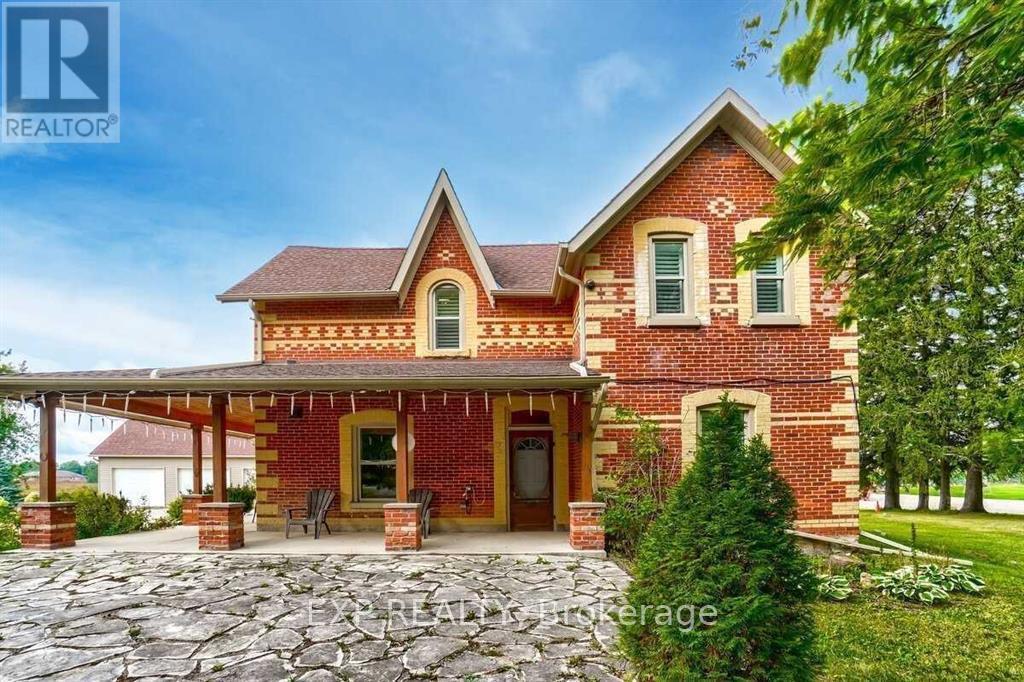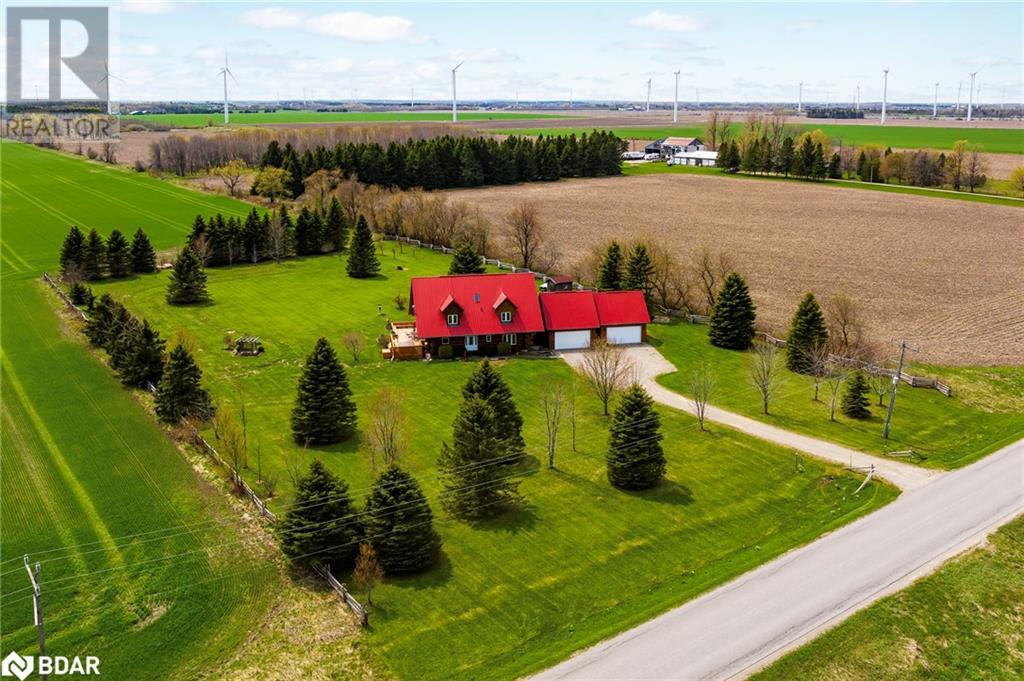Free account required
Unlock the full potential of your property search with a free account! Here's what you'll gain immediate access to:
- Exclusive Access to Every Listing
- Personalized Search Experience
- Favorite Properties at Your Fingertips
- Stay Ahead with Email Alerts
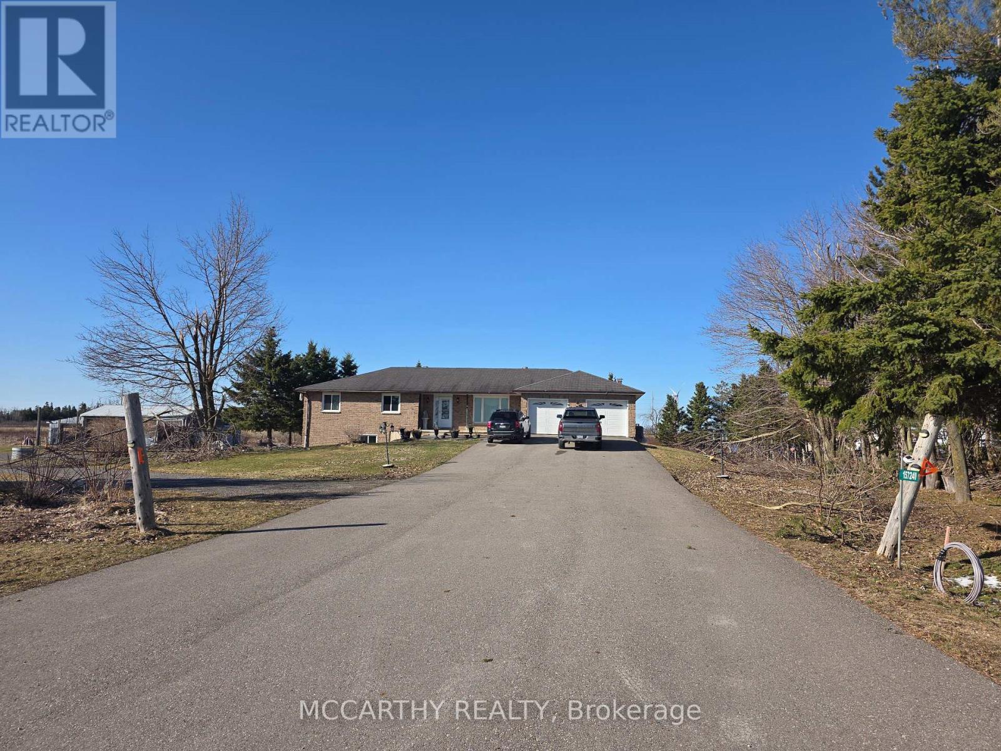
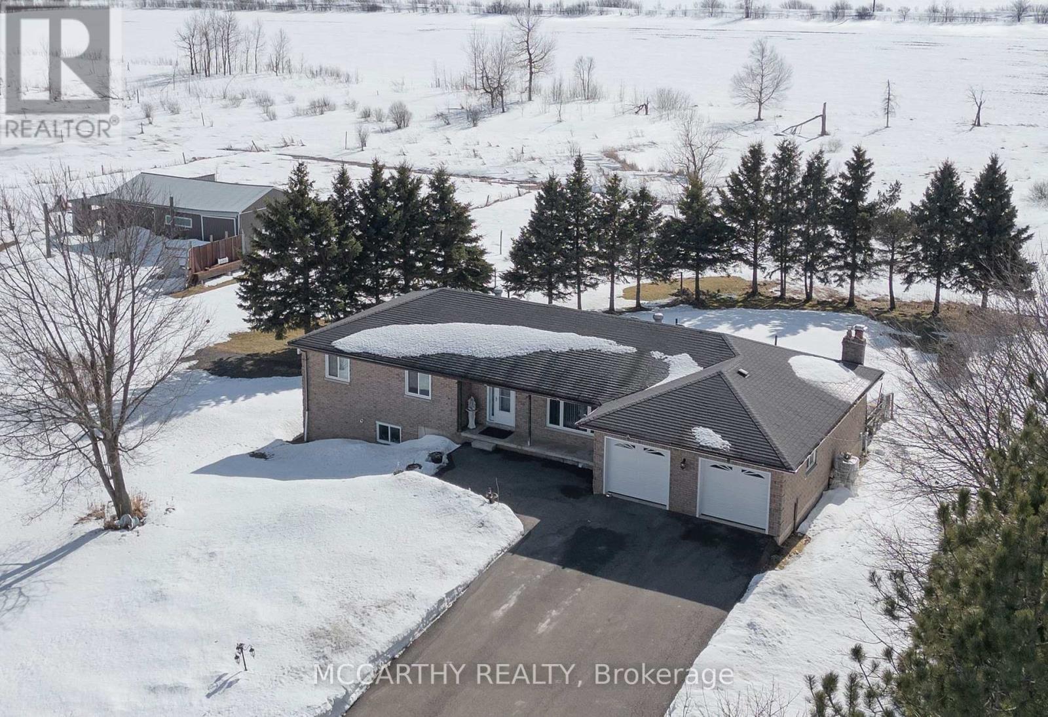
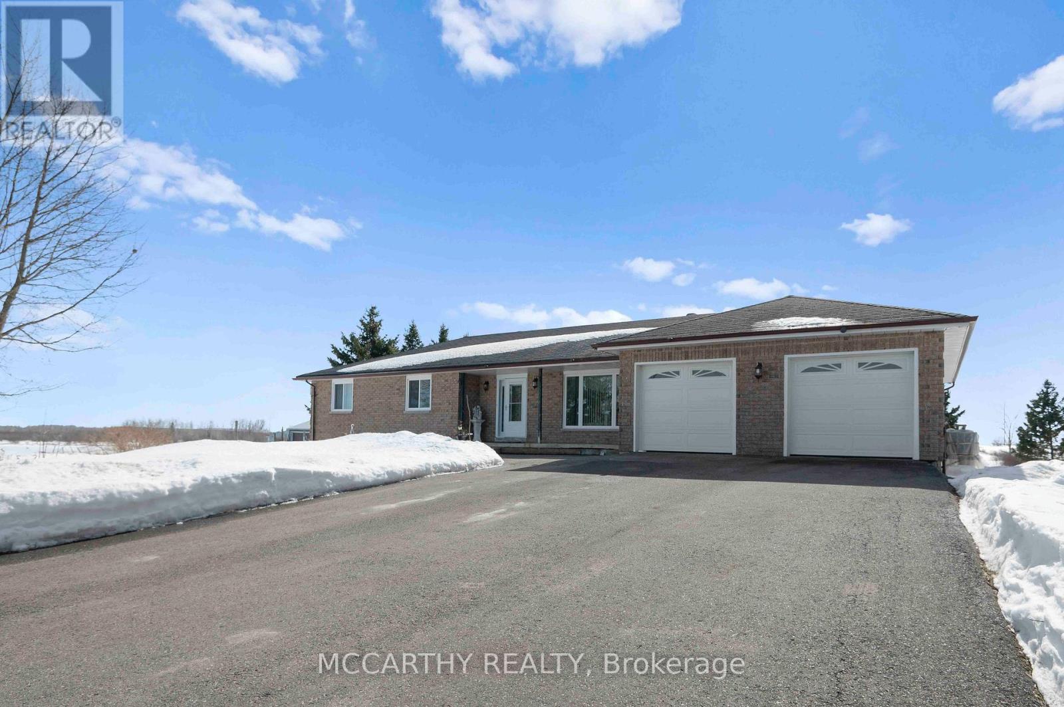
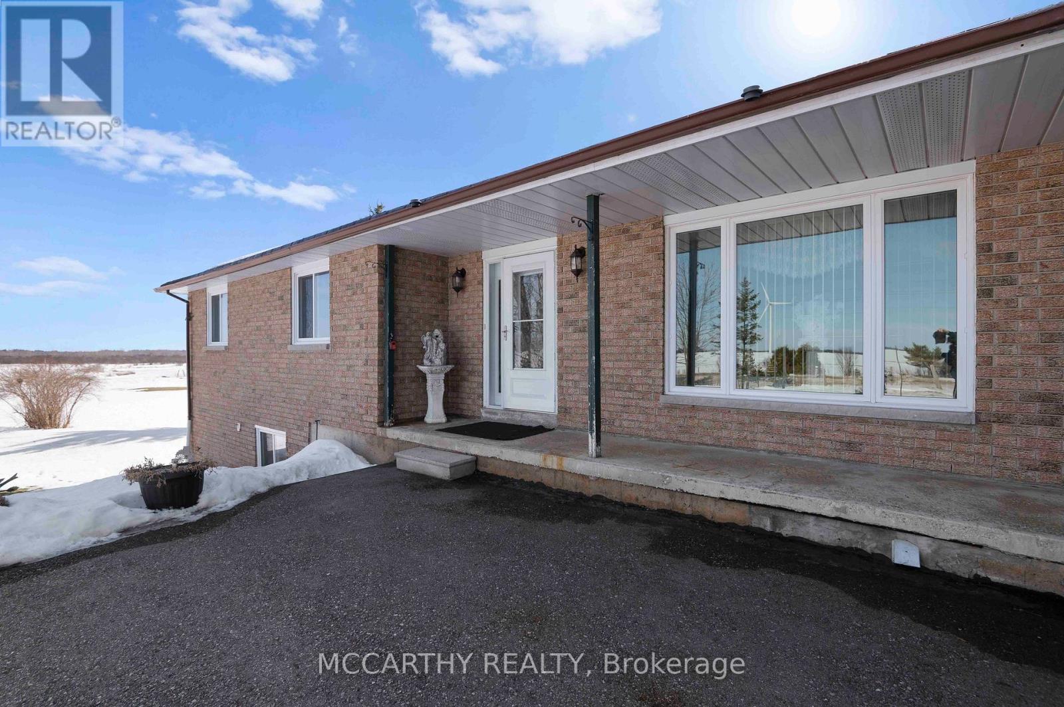
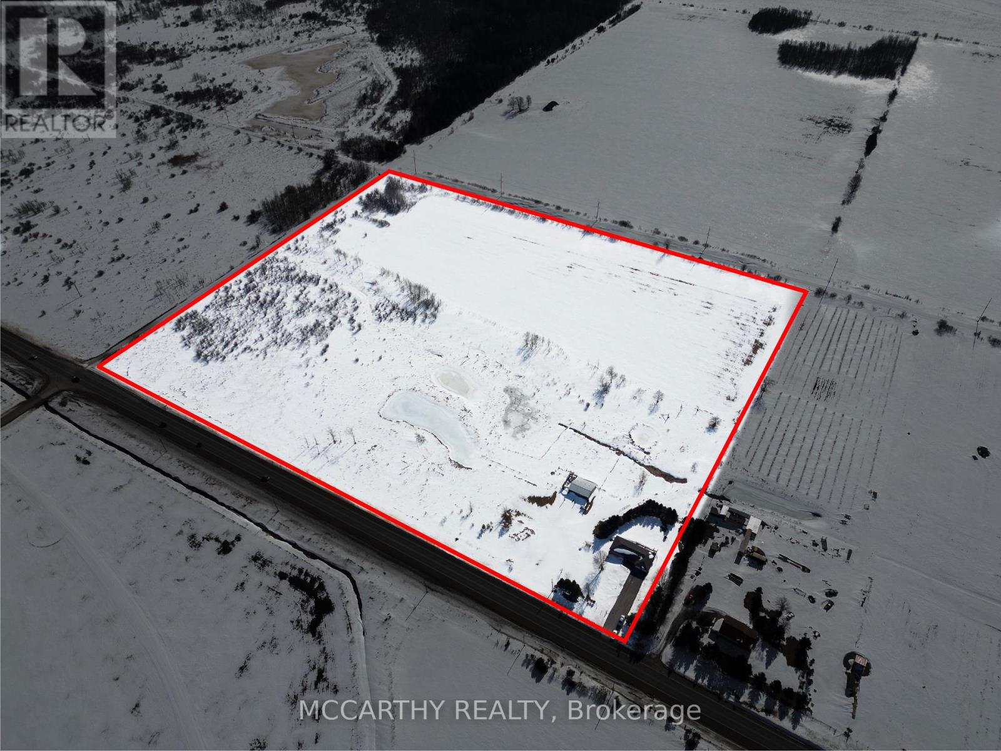
$1,290,000
157240 HIGHWAY 10
Melancthon, Ontario, Ontario, L9V2G7
MLS® Number: X12019430
Property description
31.62-acre property Hobby Farm Brick Bungalow with Barn, Pond, 2 separate living quarters, Total 4 bedrooms and 3 bathrooms, 2 laundry rooms, Upper Level has 3 Bedrooms 2 baths & lower level is a separate entrance living quarters with 1 bed and 1 bath. The finished walk-out basement includes a second kitchen, living room, and laundry, perfect for an in-law suite, multi generation living or rental potential. The main living area has been updated with oak floors, modern kitchen granite countertops, a center island, Dining room. Large windows with lots of natural light. The main floor family room walk out to a large deck overlooking the scenic property, which includes a 40 x 37 ft Barn and 3 serene ponds. 20 acres workable and pasture. Paved front driveway with plenty of parking. 2 car attached garage. covered front porch entry. Walk out basement. Corner Lot with two road frontages, Highway 10 and 280 Sideroad, Great opportunity for Hobby Farm, Contractor, or Country living with easy access for commute. Close to Rail Line Trail / Snowmobile Trail, for the trail enthusiast. Just minutes north of Shelburne, This property blends rural charm with modern convenience a little of everything to have it all.
Building information
Type
*****
Age
*****
Appliances
*****
Architectural Style
*****
Basement Development
*****
Basement Features
*****
Basement Type
*****
Construction Style Attachment
*****
Cooling Type
*****
Exterior Finish
*****
Flooring Type
*****
Foundation Type
*****
Heating Fuel
*****
Heating Type
*****
Size Interior
*****
Stories Total
*****
Utility Water
*****
Land information
Acreage
*****
Landscape Features
*****
Sewer
*****
Size Irregular
*****
Size Total
*****
Surface Water
*****
Rooms
Main level
Bathroom
*****
Laundry room
*****
Bedroom 3
*****
Bedroom 2
*****
Primary Bedroom
*****
Family room
*****
Dining room
*****
Kitchen
*****
Living room
*****
Basement
Kitchen
*****
Other
*****
Other
*****
Recreational, Games room
*****
Laundry room
*****
Bathroom
*****
Utility room
*****
Bedroom 4
*****
Eating area
*****
Main level
Bathroom
*****
Laundry room
*****
Bedroom 3
*****
Bedroom 2
*****
Primary Bedroom
*****
Family room
*****
Dining room
*****
Kitchen
*****
Living room
*****
Basement
Kitchen
*****
Other
*****
Other
*****
Recreational, Games room
*****
Laundry room
*****
Bathroom
*****
Utility room
*****
Bedroom 4
*****
Eating area
*****
Main level
Bathroom
*****
Laundry room
*****
Bedroom 3
*****
Bedroom 2
*****
Primary Bedroom
*****
Family room
*****
Dining room
*****
Kitchen
*****
Living room
*****
Basement
Kitchen
*****
Other
*****
Other
*****
Recreational, Games room
*****
Laundry room
*****
Courtesy of MCCARTHY REALTY
Book a Showing for this property
Please note that filling out this form you'll be registered and your phone number without the +1 part will be used as a password.
