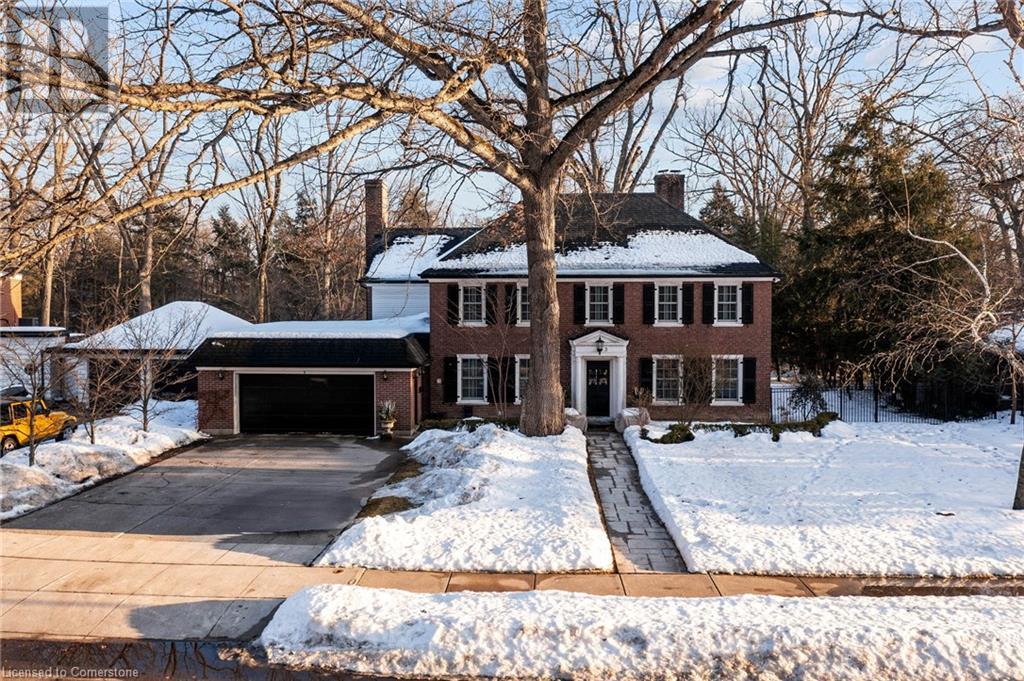Free account required
Unlock the full potential of your property search with a free account! Here's what you'll gain immediate access to:
- Exclusive Access to Every Listing
- Personalized Search Experience
- Favorite Properties at Your Fingertips
- Stay Ahead with Email Alerts
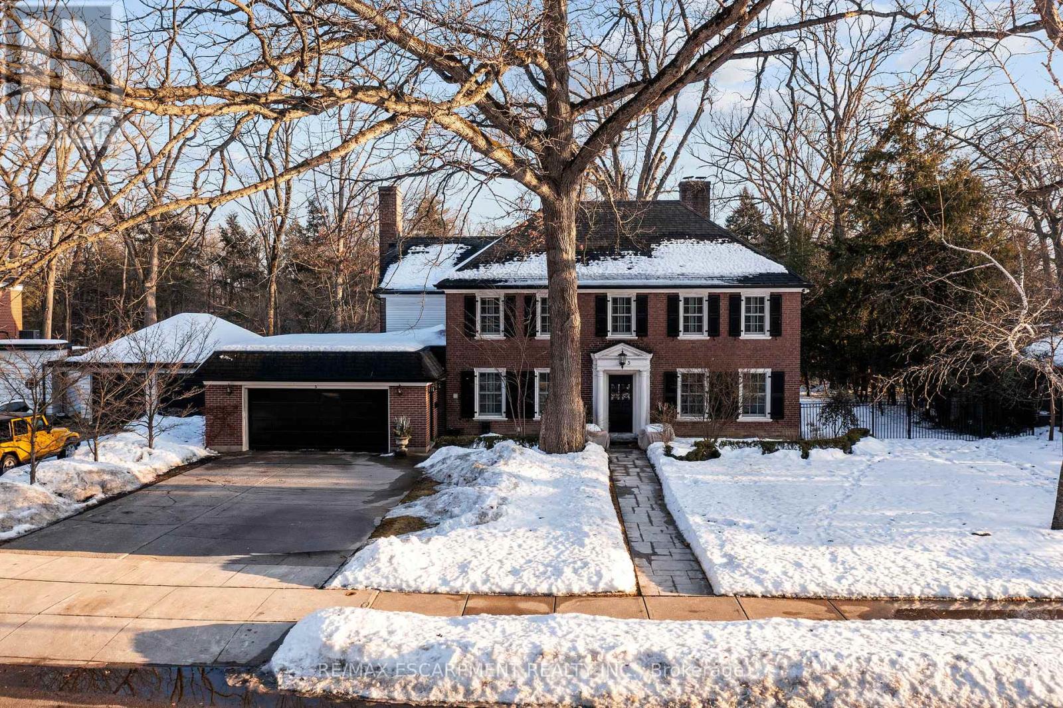
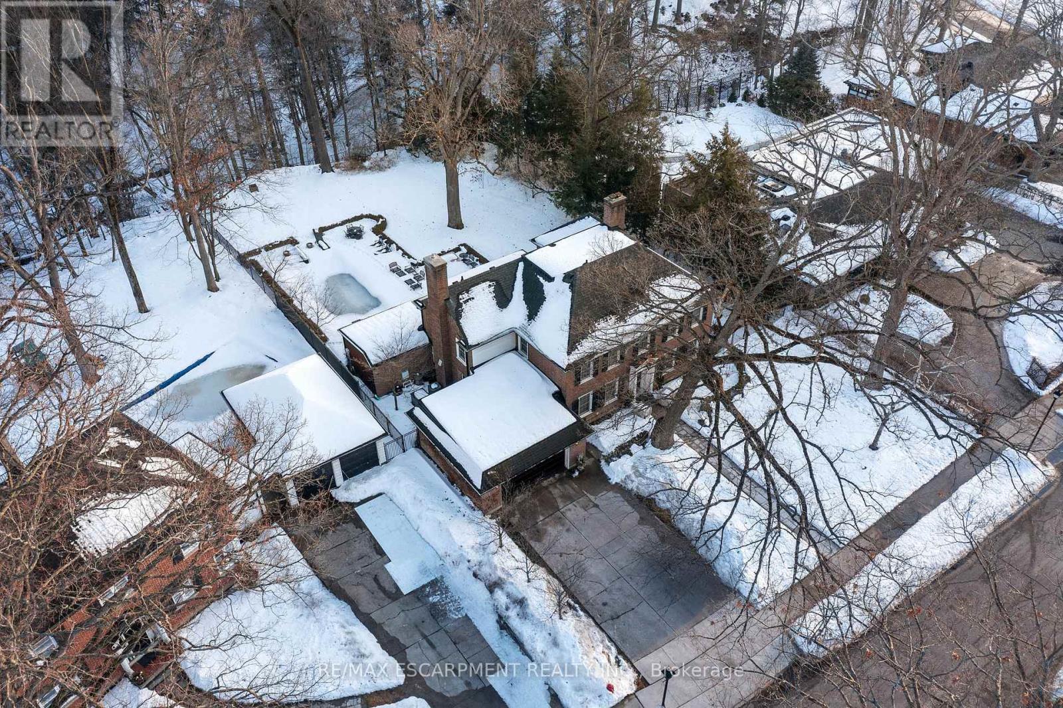
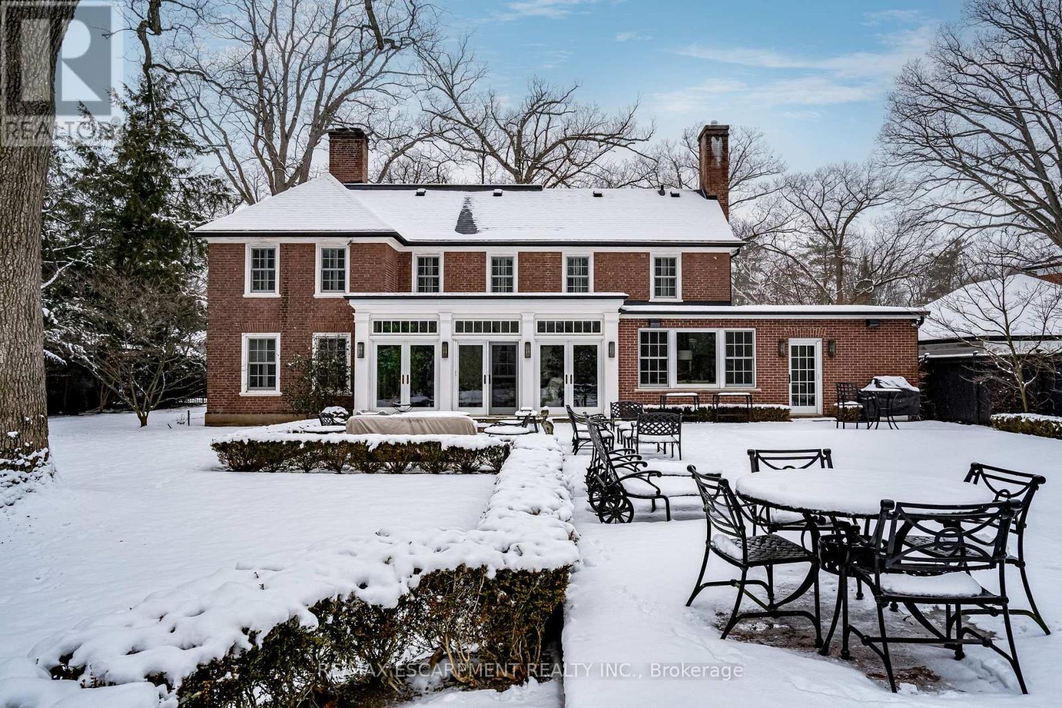
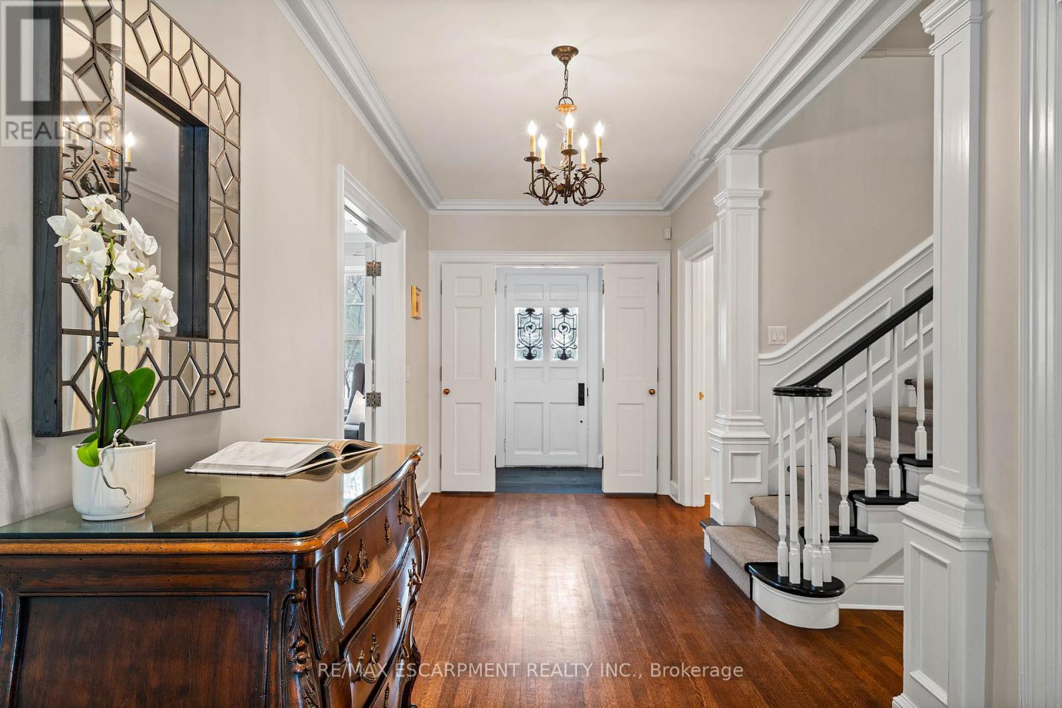
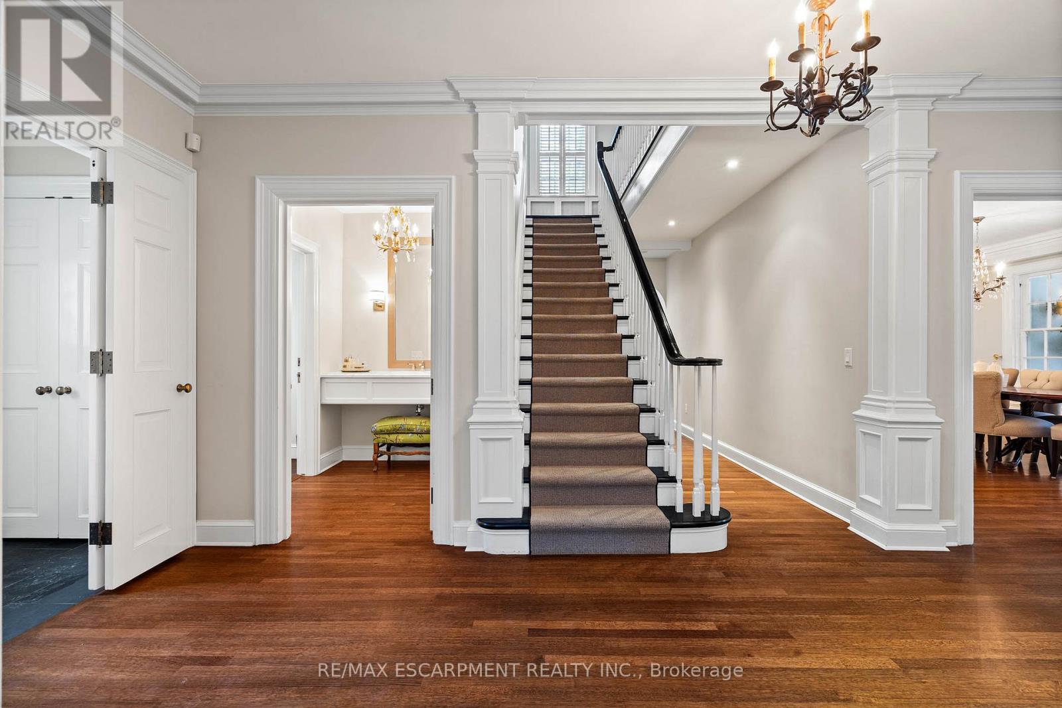
$3,795,000
5 MAYFAIR PLACE
Hamilton, Ontario, Ontario, L8S4E9
MLS® Number: X12012048
Property description
Nestled in highly sought-after South Westdale, this rare .59-acre estate offers a prime location on a quiet, family friendly court, backing onto The Royal Botanical Gardens with stunning ravine views and ideal Southern exposure. This expansive 5 bedroom, 4.5 bathroom executive home boasts over 4,200 square feet of luxurious living plus a partially finished basement. No stone was left unturned in a stunning 2011 renovation that carefully preserved much of the original charm of the home. The grand foyer sets the stage and shows off the elegance of the home with access to the formal great room, a stunning divided powder room, the dining room, the informal family room, and a beautiful sun flooded sunroom at the rear. No expense was spared which is noted with features such as real Carrera marble countertops, solid sand-in-place hardwood floors, and beautiful wall mouldings and trim at every turn. The heart of the home is a stunning white kitchen that features Subzero and Wolf appliances, a commercial range hood, island seating, a beautiful eat-in breakfast room, and convenient access to the full bathroom and laundry room. This area also leads you to the jaw dropping rear yard that boasts 2 oversized stone patio areas, a gunite salt water pool, and a beautiful yard for gatherings of any size. Upstairs, the spacious primary suite offers a luxurious 3-piece ensuite and walk-in closet, and is complemented by four additional bedrooms and 2 additional bathrooms. The basement provides a large recreation room, utility room, and abundant storage. Steps from McMaster University and Childrens Hospital, with all essential amenities within walking distance, this is a truly unique opportunity to own a breathtaking home in one of the citys most beautiful pockets.
Building information
Type
*****
Amenities
*****
Appliances
*****
Basement Development
*****
Basement Type
*****
Construction Style Attachment
*****
Cooling Type
*****
Exterior Finish
*****
Fireplace Present
*****
FireplaceTotal
*****
Fire Protection
*****
Foundation Type
*****
Half Bath Total
*****
Heating Fuel
*****
Heating Type
*****
Stories Total
*****
Utility Water
*****
Land information
Amenities
*****
Landscape Features
*****
Sewer
*****
Size Depth
*****
Size Frontage
*****
Size Irregular
*****
Size Total
*****
Rooms
Main level
Bathroom
*****
Laundry room
*****
Bathroom
*****
Family room
*****
Sunroom
*****
Eating area
*****
Kitchen
*****
Dining room
*****
Living room
*****
Mud room
*****
Foyer
*****
Basement
Other
*****
Other
*****
Other
*****
Other
*****
Exercise room
*****
Recreational, Games room
*****
Second level
Bathroom
*****
Bathroom
*****
Bedroom 5
*****
Bedroom 4
*****
Bedroom 3
*****
Bedroom 2
*****
Other
*****
Bathroom
*****
Primary Bedroom
*****
Courtesy of RE/MAX ESCARPMENT REALTY INC.
Book a Showing for this property
Please note that filling out this form you'll be registered and your phone number without the +1 part will be used as a password.
