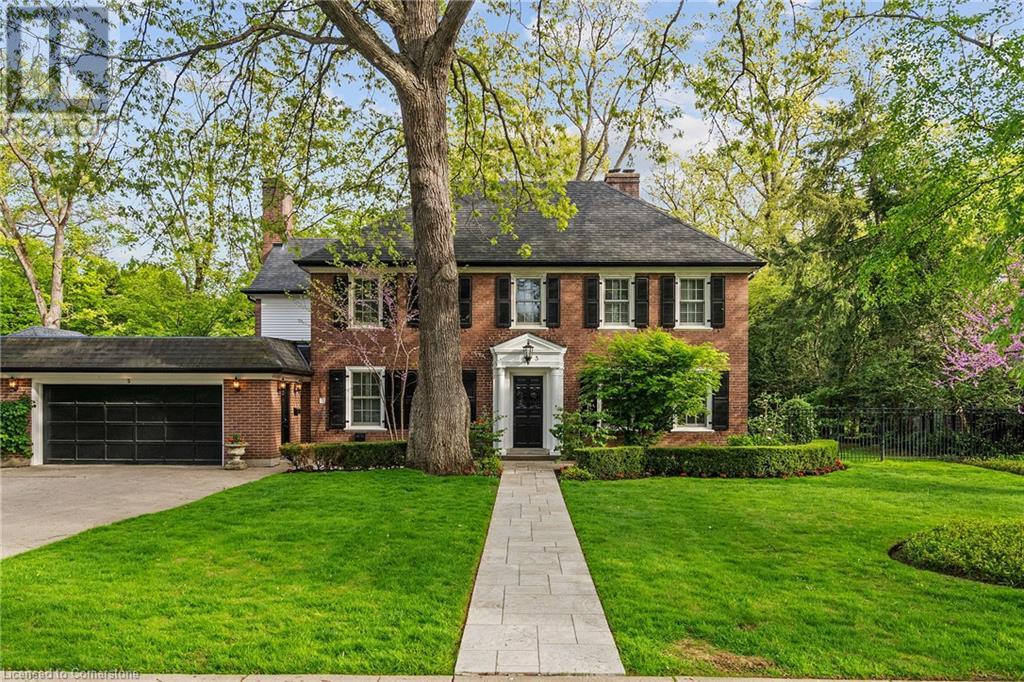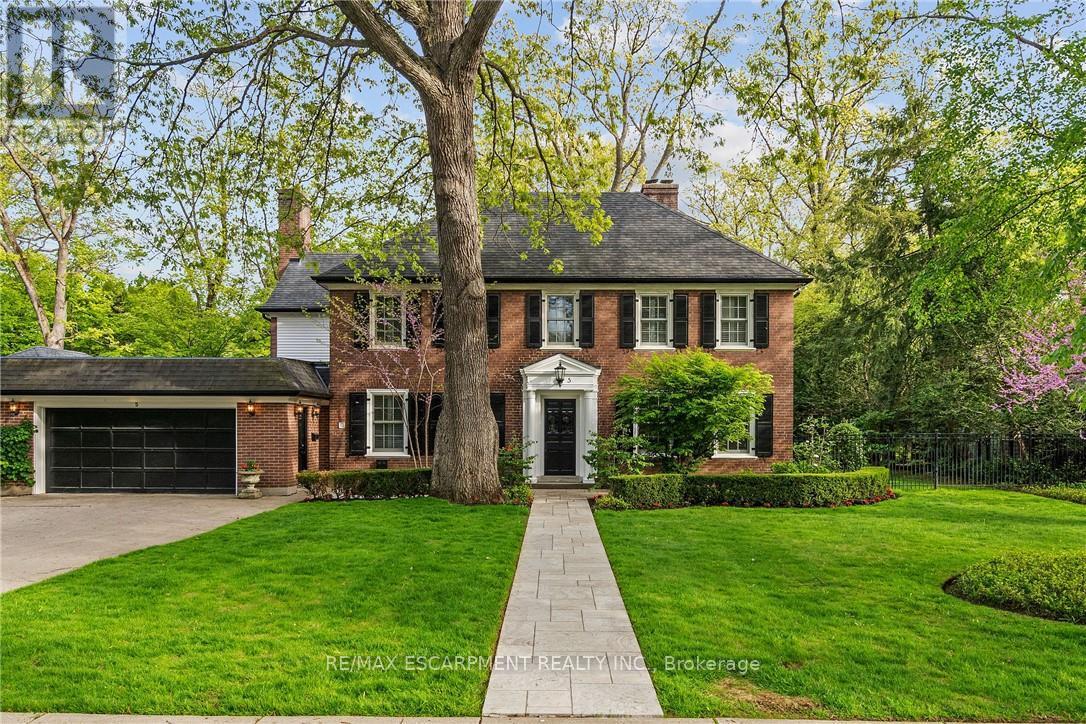Free account required
Unlock the full potential of your property search with a free account! Here's what you'll gain immediate access to:
- Exclusive Access to Every Listing
- Personalized Search Experience
- Favorite Properties at Your Fingertips
- Stay Ahead with Email Alerts
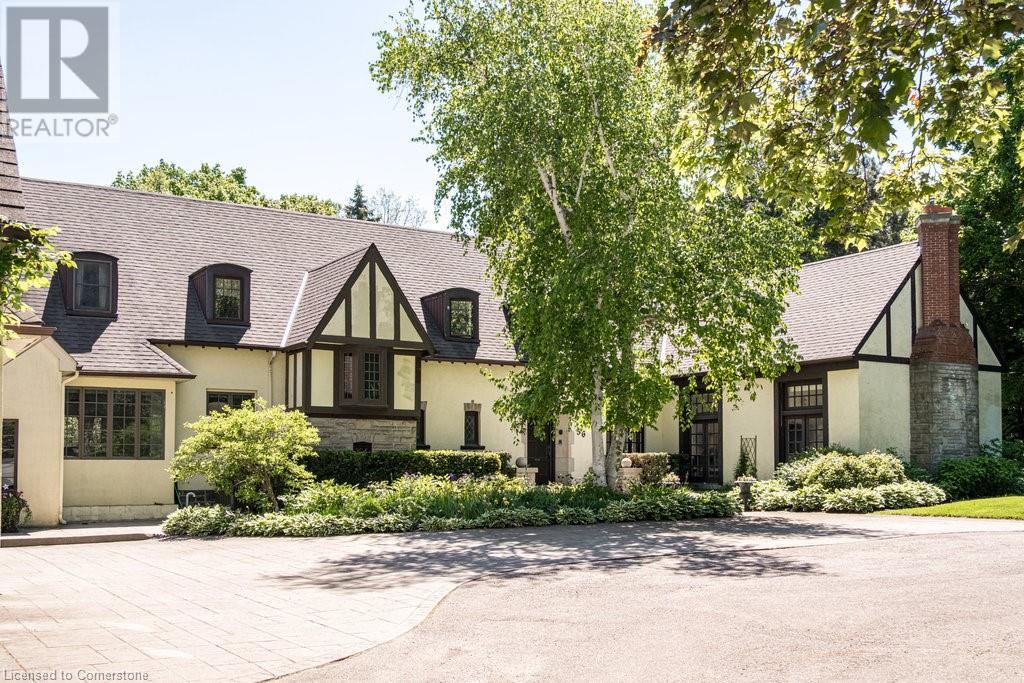
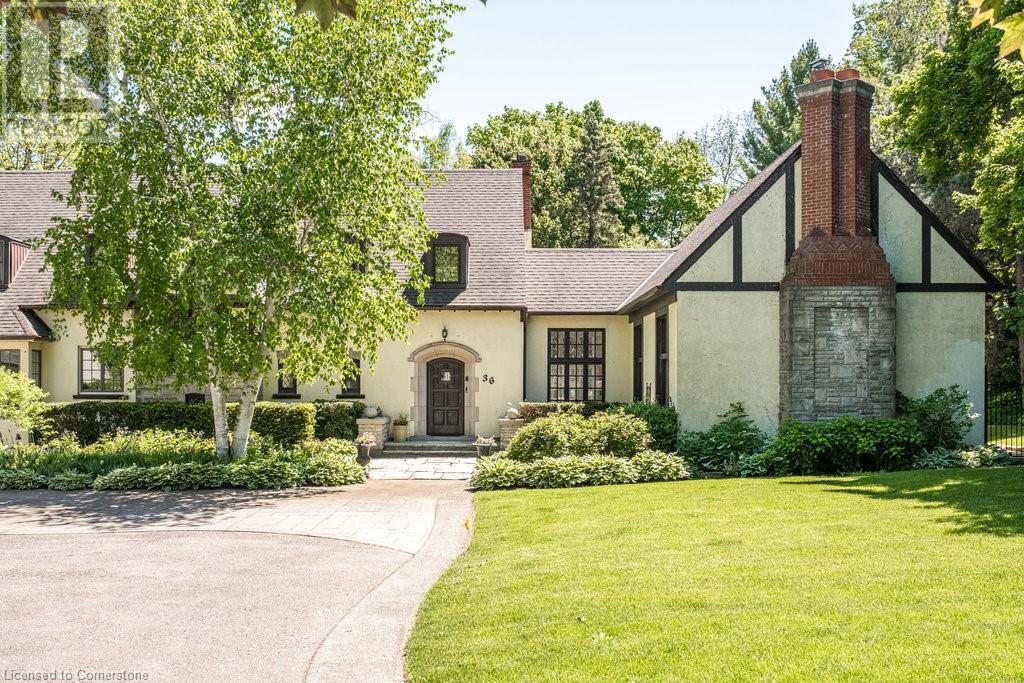
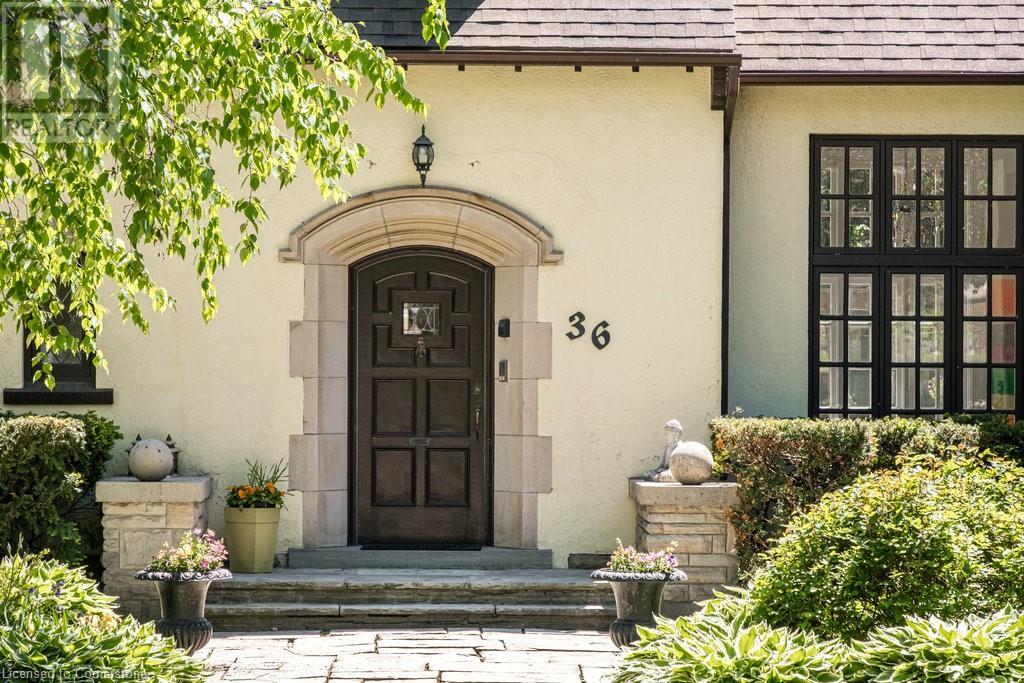
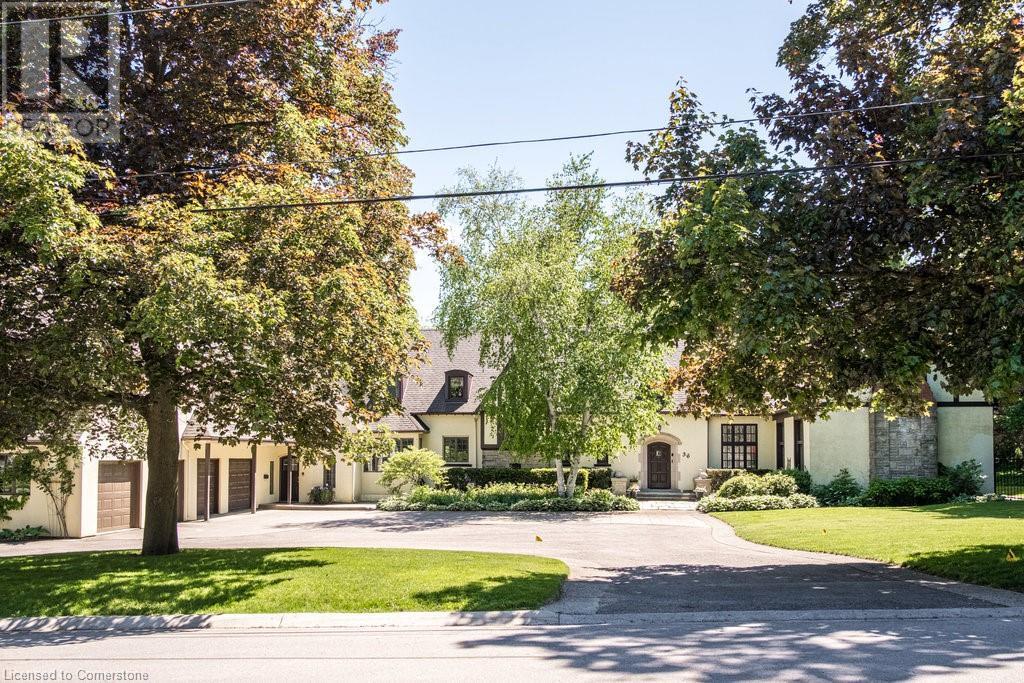
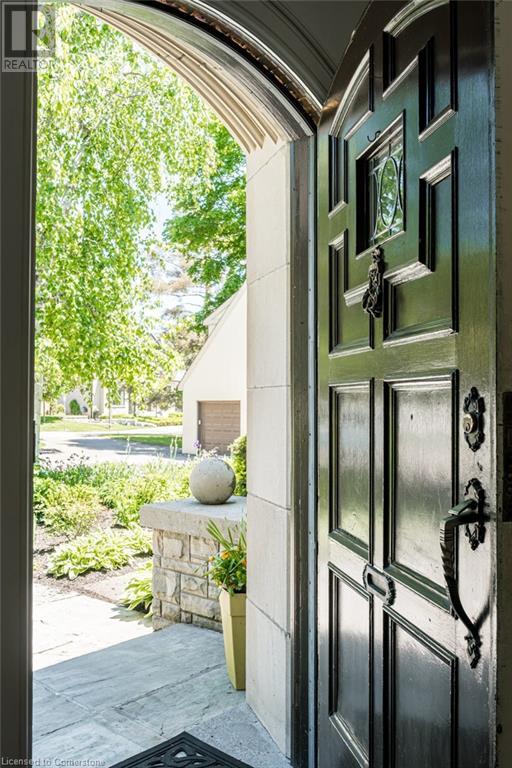
$3,895,000
36 CAYLEY Street
Dundas, Ontario, Ontario, L9H2E7
MLS® Number: 40728813
Property description
Located just steps from the heart of Downtown Dundas and the picturesque Dundas Driving Park, this extraordinary Iconic residence offers a rare blend of timeless elegance, modern comfort, and an unbeatable setting. Set against the backdrop of expansive escarpment views and surrounded by top-rated schools, boutique shops, and endless conservation trails, the location alone is exceptional. Inside, the home spans six bedrooms and six bathrooms, featuring grand principal rooms and a magnificent ballroom with soaring 20-foot ceilings—ideal for both refined entertaining and everyday luxury. A traditional library adds warmth and old-world character, while sun-drenched bedrooms and spacious gathering spaces provide comfort and versatility throughout. The complete in-law suite and attached four-car garage ensure functionality for multigenerational living or guests. Step outside to a resort-style backyard oasis featuring a sparkling pool, custom pergola, and a fully equipped outdoor kitchen—perfect for entertaining under the canopy of mature trees. This is a rare opportunity to own one of Dundas' landmark residences, where prestige, privacy, and proximity converge.
Building information
Type
*****
Appliances
*****
Architectural Style
*****
Basement Development
*****
Basement Type
*****
Construction Material
*****
Construction Style Attachment
*****
Cooling Type
*****
Exterior Finish
*****
Fireplace Present
*****
FireplaceTotal
*****
Fire Protection
*****
Foundation Type
*****
Half Bath Total
*****
Heating Fuel
*****
Heating Type
*****
Size Interior
*****
Stories Total
*****
Utility Water
*****
Land information
Amenities
*****
Landscape Features
*****
Sewer
*****
Size Depth
*****
Size Frontage
*****
Size Total
*****
Rooms
Main level
Living room
*****
Dining room
*****
Den
*****
Bonus Room
*****
2pc Bathroom
*****
Kitchen
*****
Family room
*****
Laundry room
*****
2pc Bathroom
*****
Second level
Primary Bedroom
*****
5pc Bathroom
*****
Bedroom
*****
4pc Bathroom
*****
Bedroom
*****
Bedroom
*****
Bedroom
*****
Bedroom
*****
4pc Bathroom
*****
Kitchen
*****
Living room
*****
2pc Bathroom
*****
Main level
Living room
*****
Dining room
*****
Den
*****
Bonus Room
*****
2pc Bathroom
*****
Kitchen
*****
Family room
*****
Laundry room
*****
2pc Bathroom
*****
Second level
Primary Bedroom
*****
5pc Bathroom
*****
Bedroom
*****
4pc Bathroom
*****
Bedroom
*****
Bedroom
*****
Bedroom
*****
Bedroom
*****
4pc Bathroom
*****
Kitchen
*****
Living room
*****
2pc Bathroom
*****
Main level
Living room
*****
Dining room
*****
Den
*****
Bonus Room
*****
2pc Bathroom
*****
Kitchen
*****
Family room
*****
Laundry room
*****
Courtesy of Judy Marsales Real Estate Ltd.
Book a Showing for this property
Please note that filling out this form you'll be registered and your phone number without the +1 part will be used as a password.













