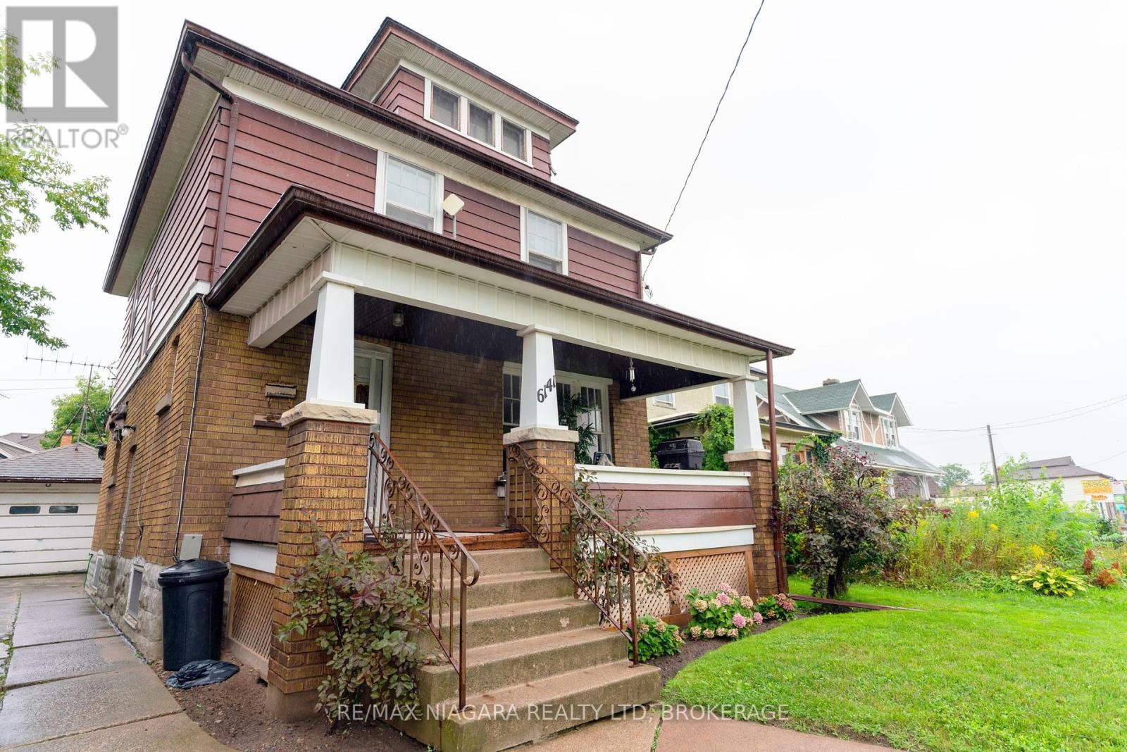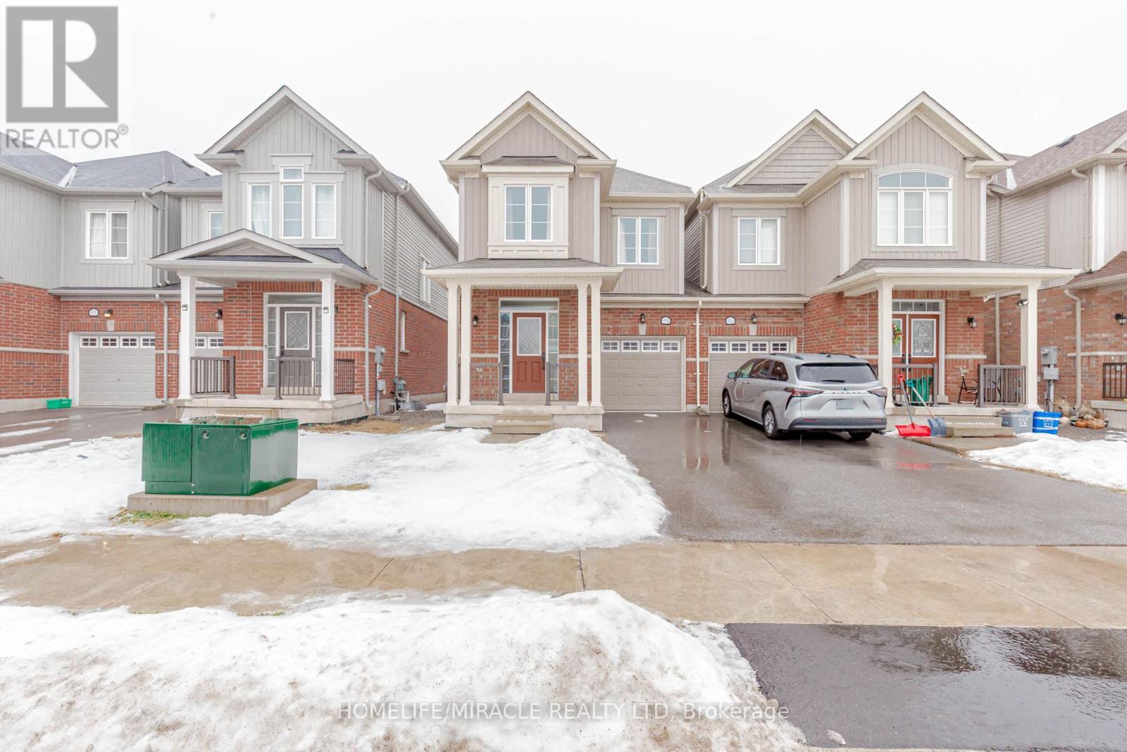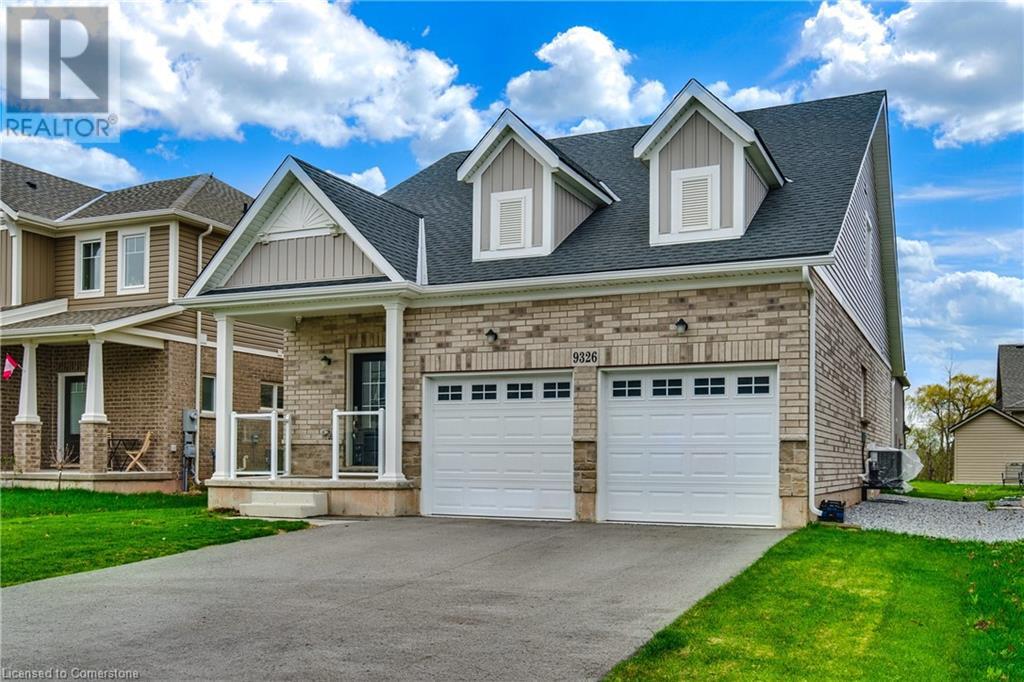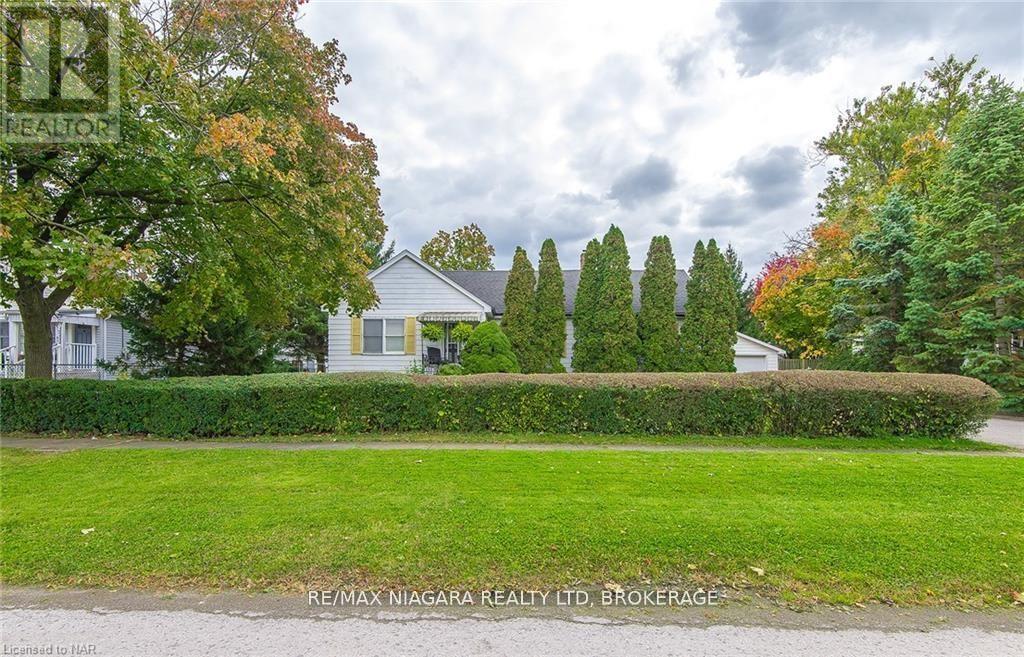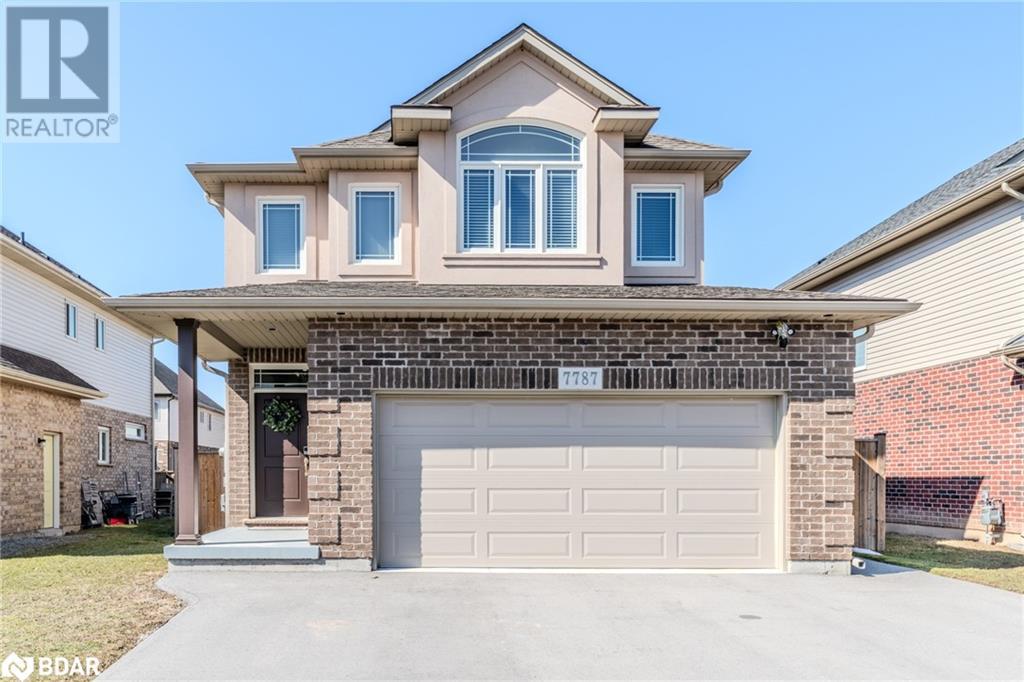Free account required
Unlock the full potential of your property search with a free account! Here's what you'll gain immediate access to:
- Exclusive Access to Every Listing
- Personalized Search Experience
- Favorite Properties at Your Fingertips
- Stay Ahead with Email Alerts
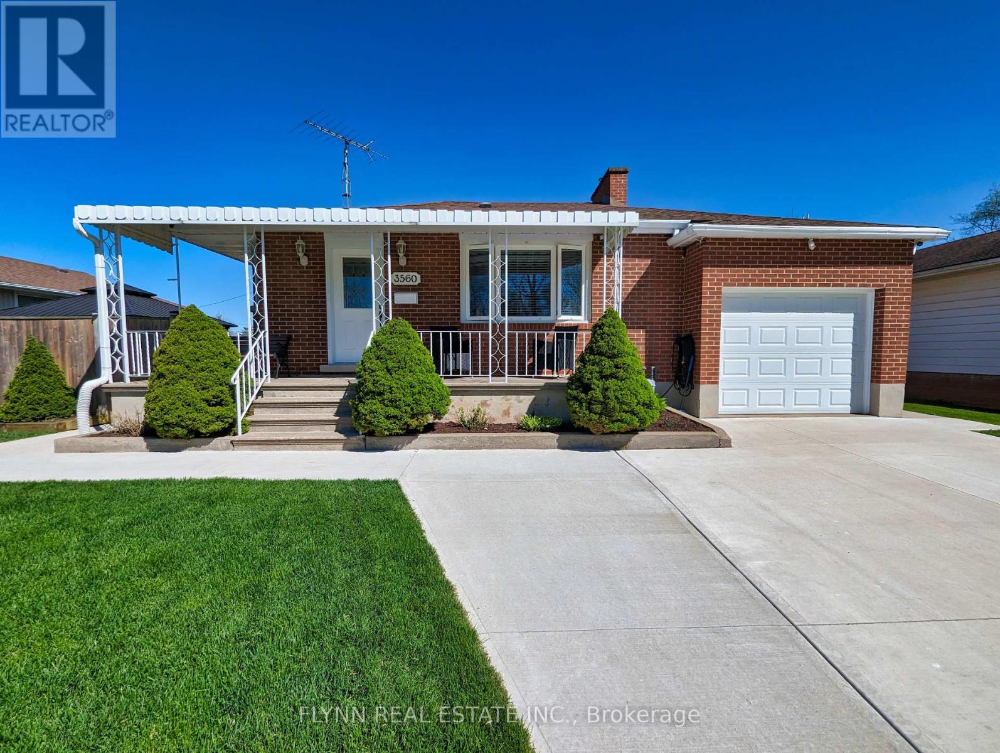
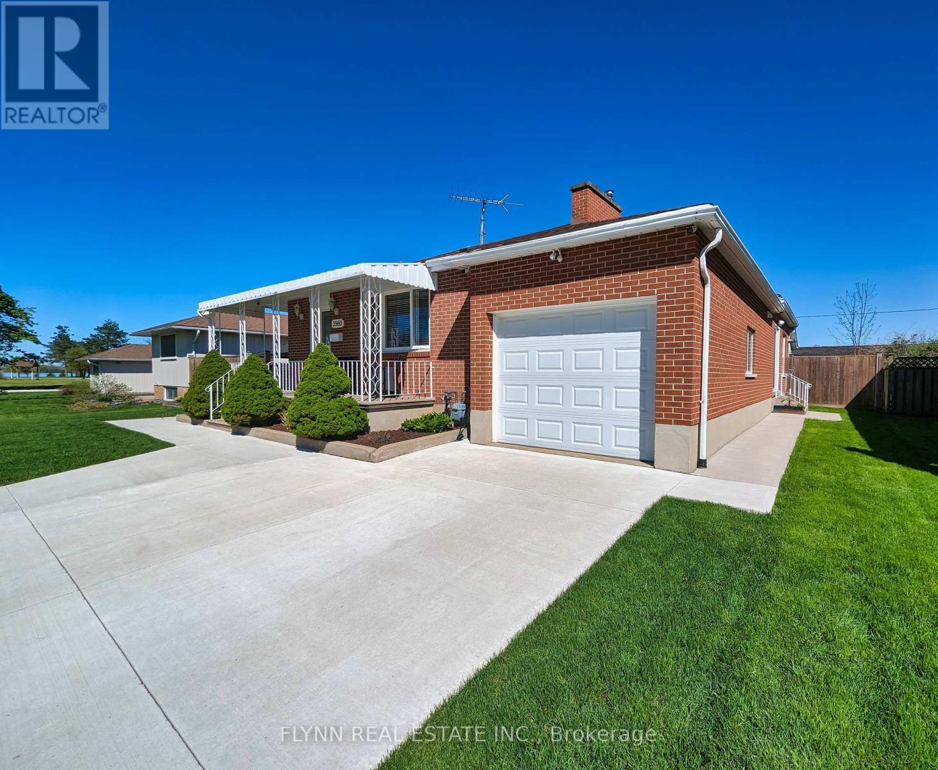
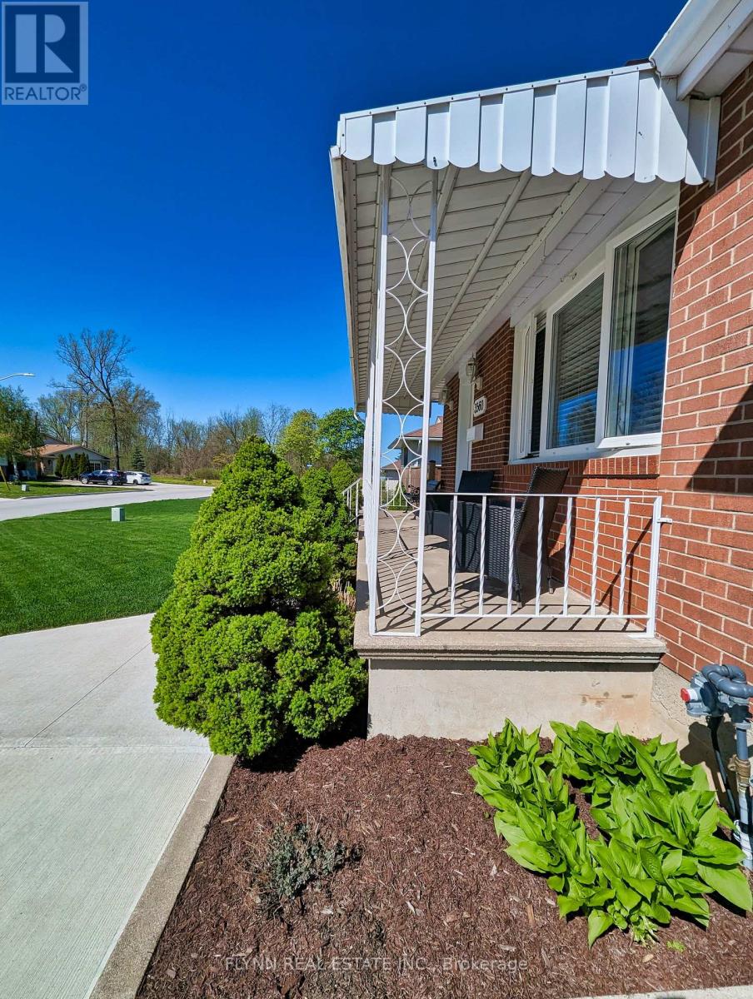
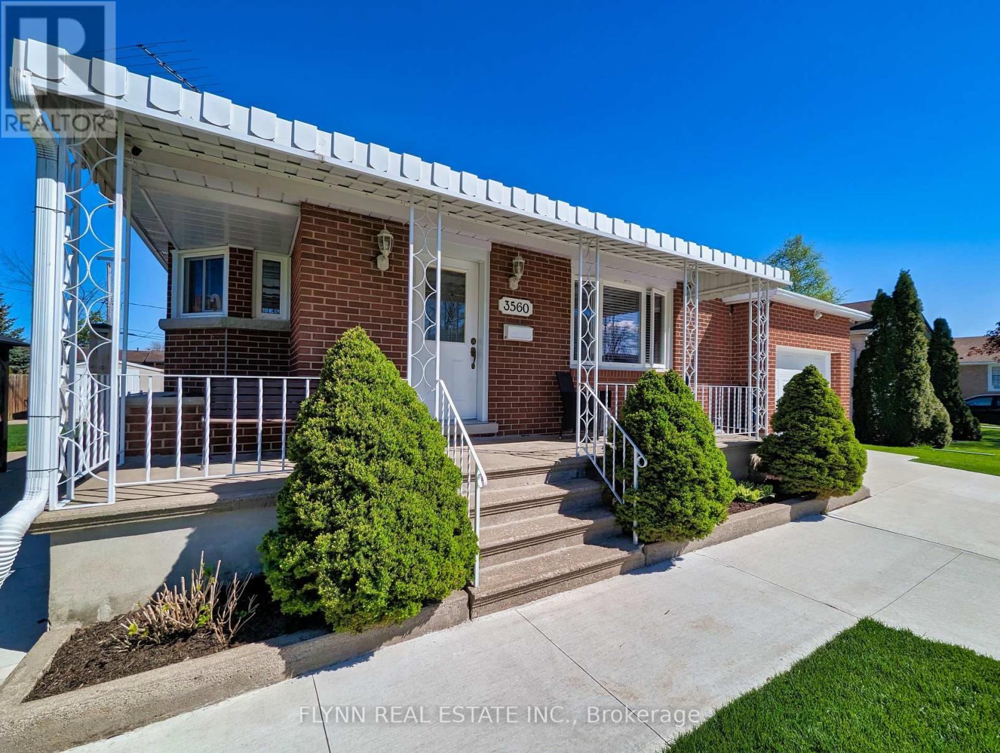
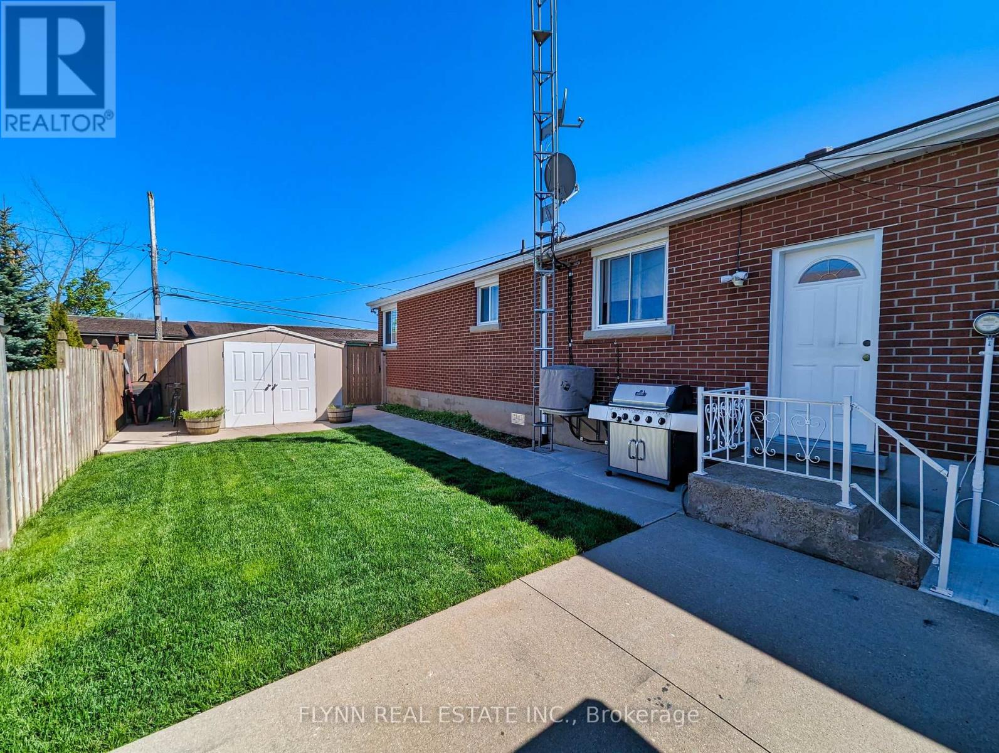
$775,000
3560 RAPIDS VIEW DRIVE
Niagara Falls, Ontario, Ontario, L2G6C4
MLS® Number: X11996621
Property description
Seize this rare opportunity to own a spacious 2,000 sq. ft. custom brick bungalow with a basement in-law setup with its own private entrance. Ideally situated just steps from Kingsbridge Park, the Niagara Parkway, and the breathtaking Niagara Falls. Enjoy unparalleled convenience with easy access to the highly anticipated Niagara South Hospital. Homes in this coveted location are a rare find. This impeccably maintained property features a beautifully designed concrete driveway, patios, and walkways, complemented by a meticulously landscaped lawn with divided rear and side yards. A charming covered front porch adds to the home's curb appeal, the heated single-car garage offers a third separate entrance to the family room, complete with a cozy gas fireplace. Inside, you'll find elegant hardwood and tile flooring throughout, a thoughtfully designed floor plan, and a modern eat-in kitchen with a gas stove. The inviting living room, featuring a classic wood-burning fireplace, adds warmth and character to this remarkable home. Don't miss this unique opportunity to own a home that combines prime location, modern amenities, and timeless charm. Some photos were virtually staged.
Building information
Type
*****
Age
*****
Appliances
*****
Architectural Style
*****
Basement Development
*****
Basement Features
*****
Basement Type
*****
Construction Style Attachment
*****
Cooling Type
*****
Exterior Finish
*****
Fireplace Present
*****
FireplaceTotal
*****
Foundation Type
*****
Heating Fuel
*****
Heating Type
*****
Size Interior
*****
Stories Total
*****
Utility Water
*****
Land information
Fence Type
*****
Sewer
*****
Size Irregular
*****
Size Total
*****
Rooms
Main level
Kitchen
*****
Family room
*****
Dining room
*****
Living room
*****
Foyer
*****
Bedroom
*****
Bedroom
*****
Primary Bedroom
*****
Basement
Kitchen
*****
Living room
*****
Main level
Kitchen
*****
Family room
*****
Dining room
*****
Living room
*****
Foyer
*****
Bedroom
*****
Bedroom
*****
Primary Bedroom
*****
Basement
Kitchen
*****
Living room
*****
Courtesy of FLYNN REAL ESTATE INC.
Book a Showing for this property
Please note that filling out this form you'll be registered and your phone number without the +1 part will be used as a password.
