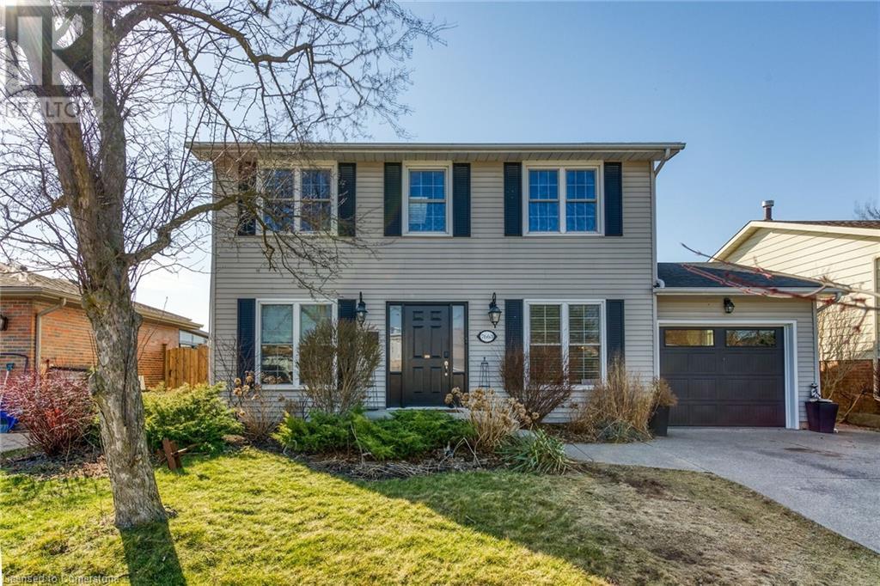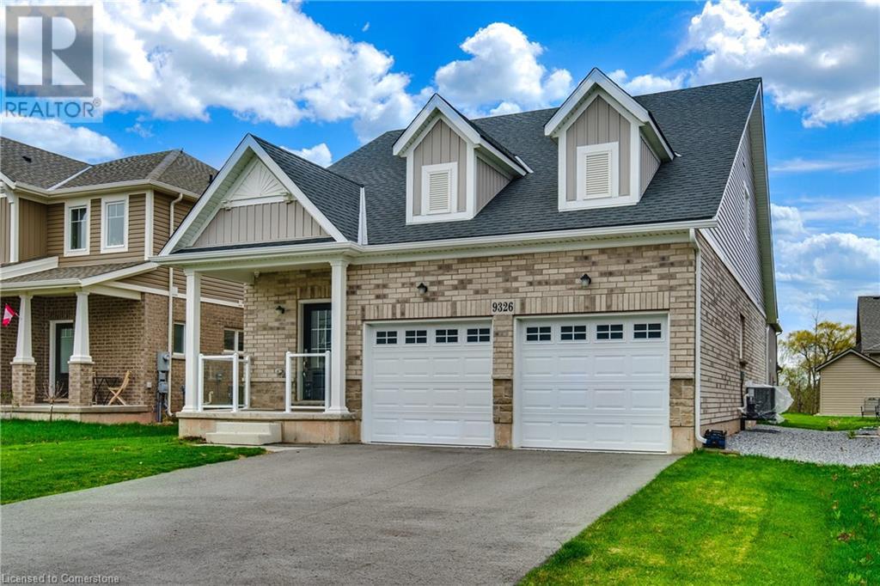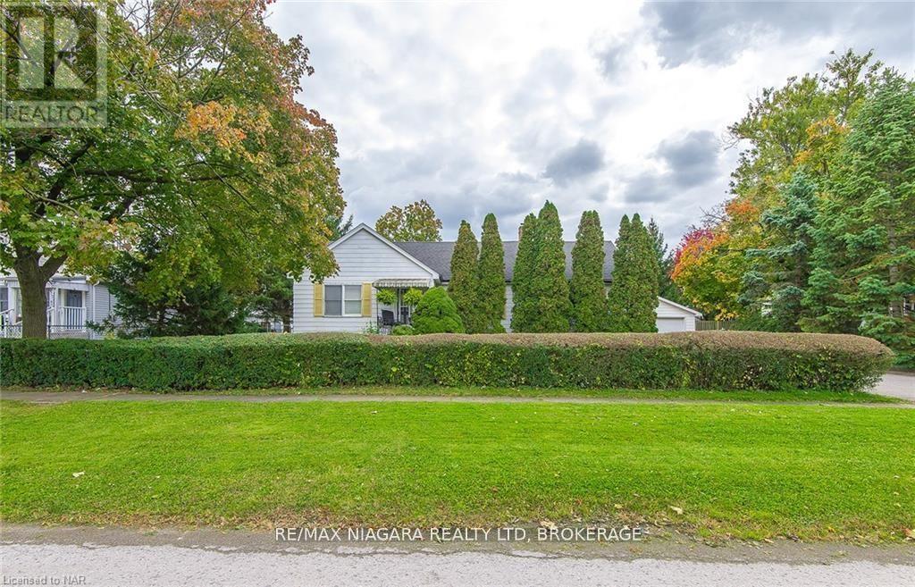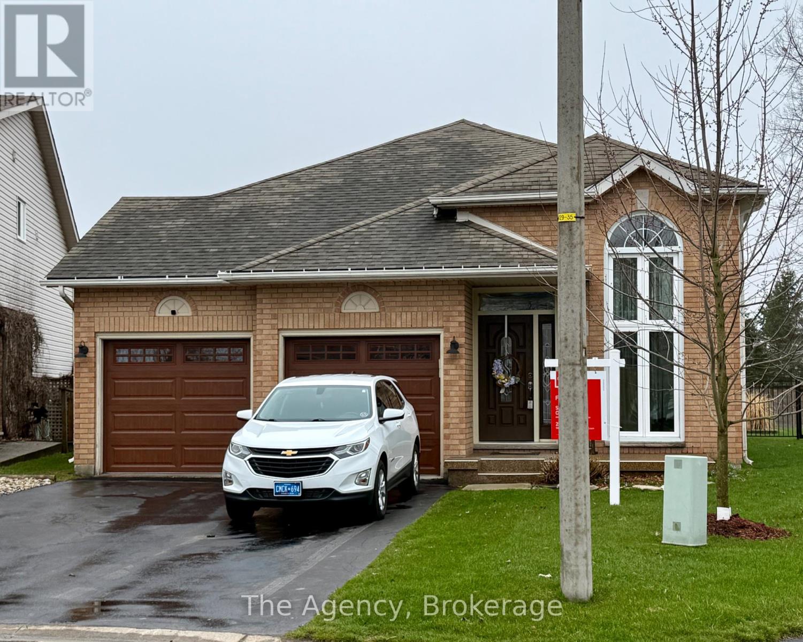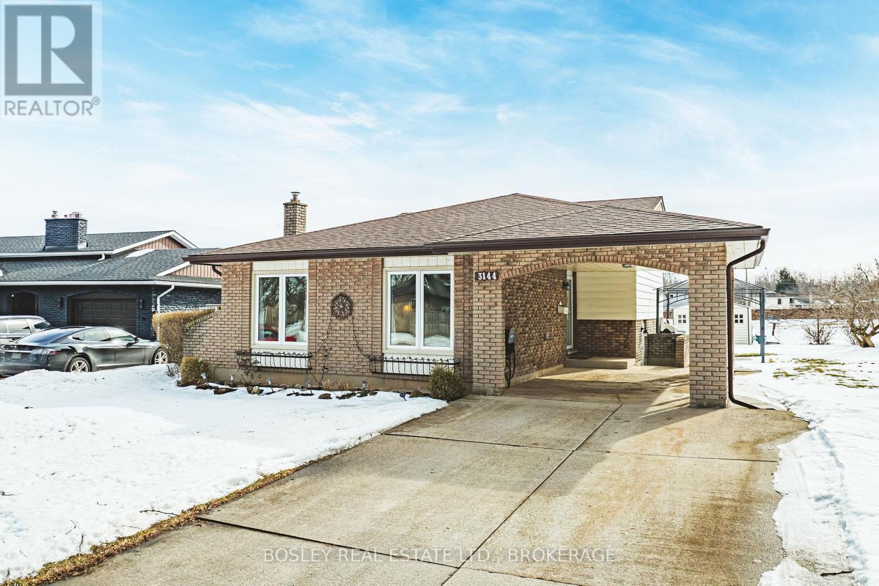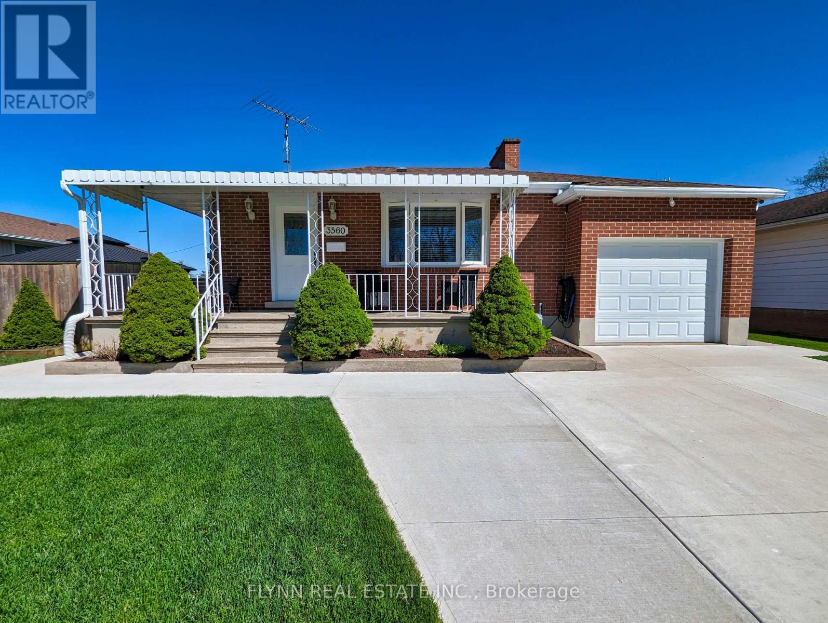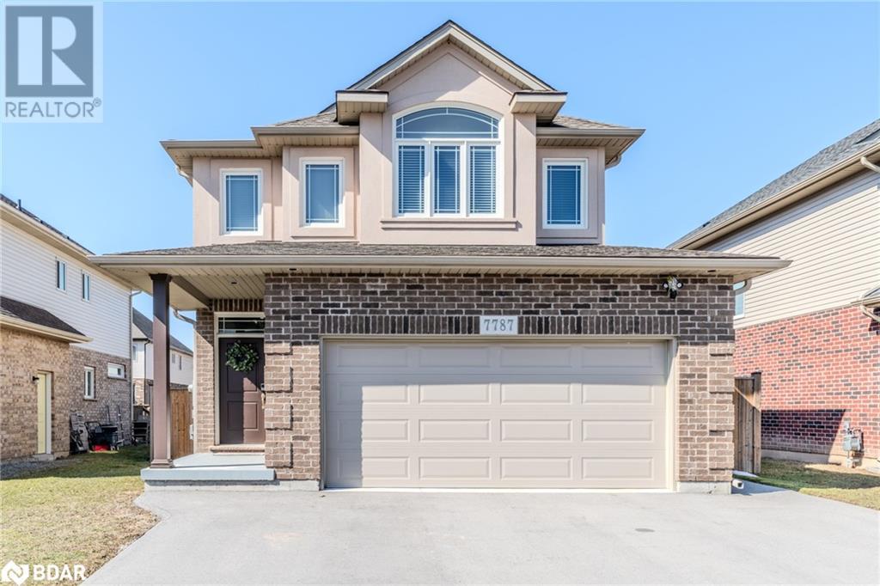Free account required
Unlock the full potential of your property search with a free account! Here's what you'll gain immediate access to:
- Exclusive Access to Every Listing
- Personalized Search Experience
- Favorite Properties at Your Fingertips
- Stay Ahead with Email Alerts
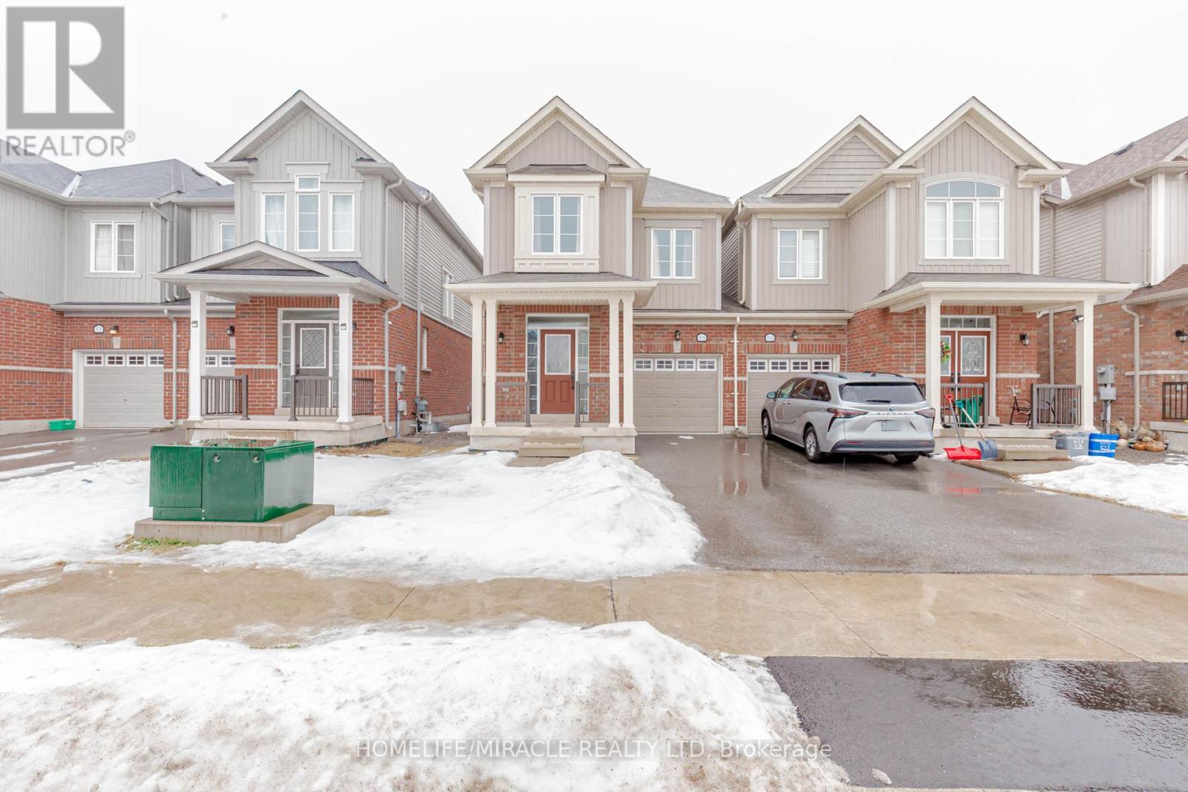
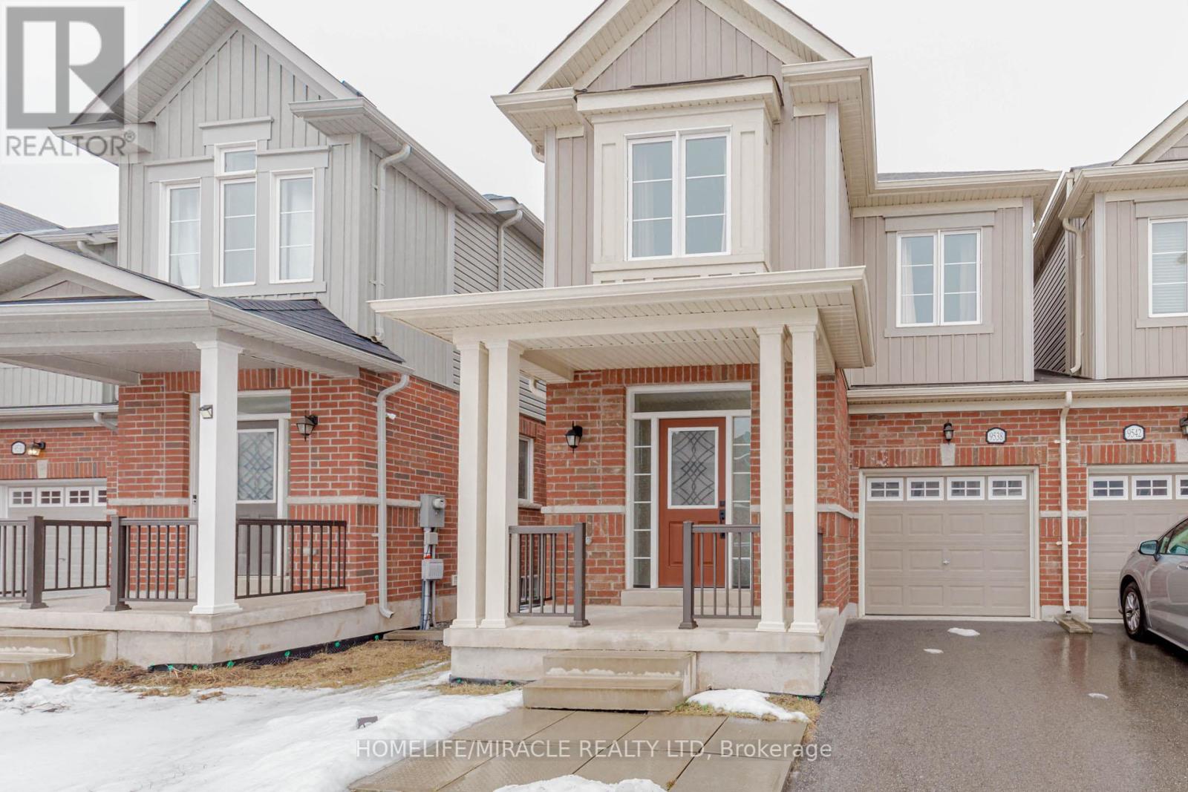
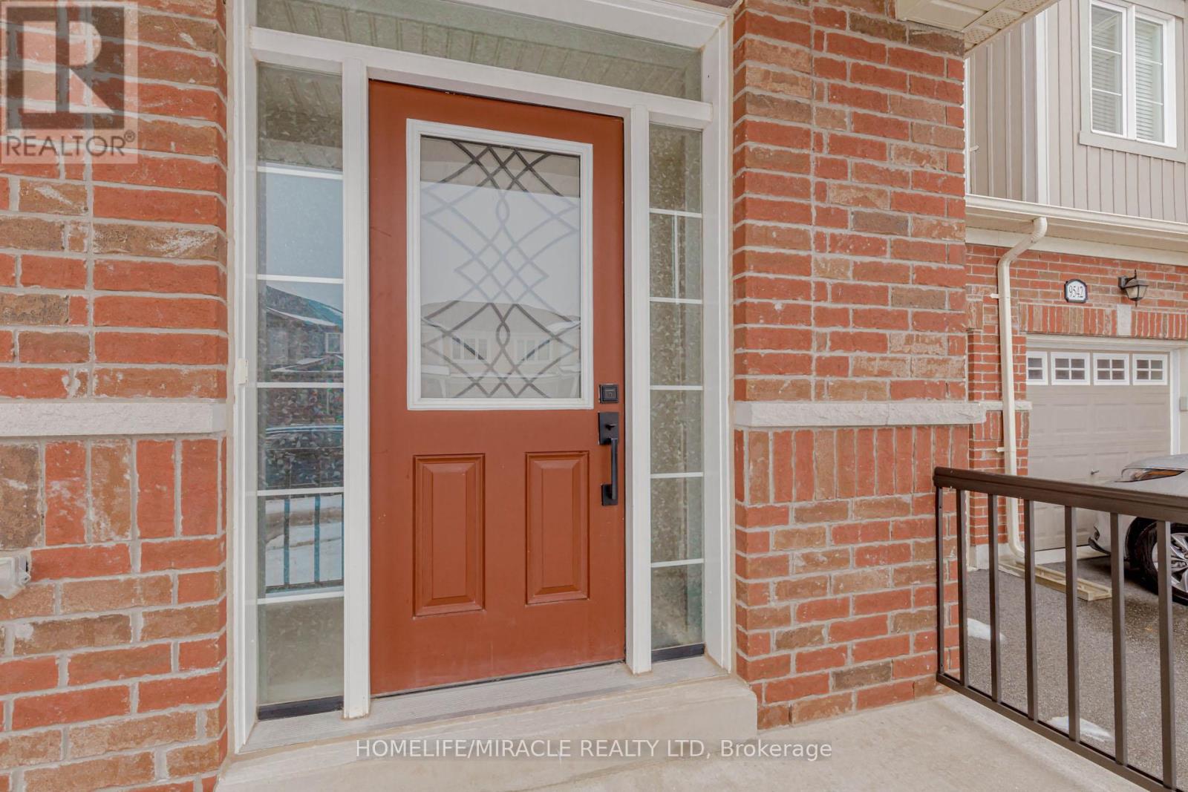

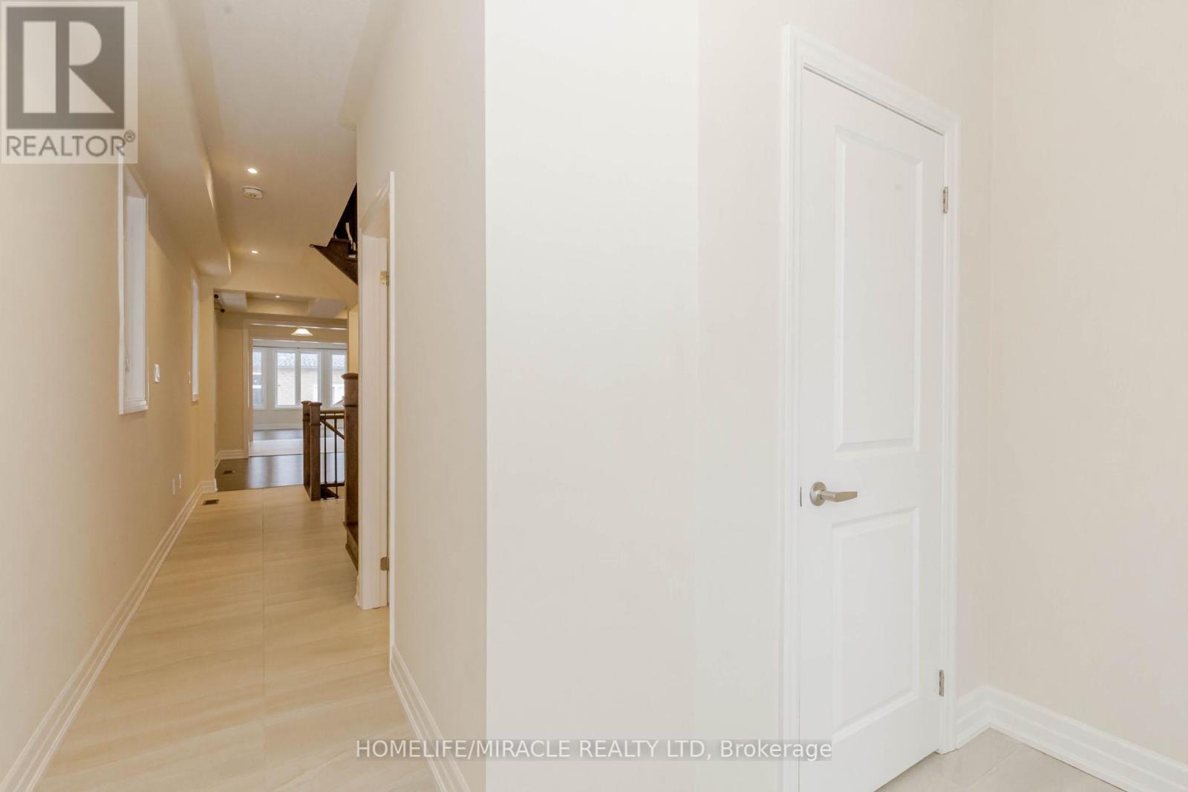
$759,900
9538 TALLGRASS AVENUE
Niagara Falls, Ontario, Ontario, L2G0Y2
MLS® Number: X11951193
Property description
Experience contemporary luxury in this 4 bedroom, 3 washroom beautiful Link Detached house just completed in 2020 . Nestled in a spacious Corner Lot Minutes To Niagara Falls Attractions and walking distance to the Chippawa Lake where you Ever Dreamed Of Living In The Country With A Beautiful Creek In Your Own. 2200 sqft , 9 foot ceiling on main floor with big windows, and 9 foot on second floor , built in kitchen, one room and full washroom on main floor. Modern Kitchen with updated cabinets and granite counter tops, with backsplash and Center Island. 1-car garage, 2 driveway parking , garage and driveway is wider than normal. unfinished basement. Second floor 4 specious bedrooms including 2 master suites , convenience of second-floor laundry. This property boasts modern amenities, inclusive of all appliances, Sodom and Lyons Creek Road Intersections. close to Costco and other amenities , walk in to Restaurant. opportunity to make it yours.
Building information
Type
*****
Age
*****
Appliances
*****
Basement Development
*****
Basement Type
*****
Construction Style Attachment
*****
Cooling Type
*****
Exterior Finish
*****
Flooring Type
*****
Foundation Type
*****
Half Bath Total
*****
Heating Fuel
*****
Heating Type
*****
Size Interior
*****
Stories Total
*****
Utility Water
*****
Land information
Amenities
*****
Sewer
*****
Size Depth
*****
Size Frontage
*****
Size Irregular
*****
Size Total
*****
Rooms
Main level
Kitchen
*****
Family room
*****
Dining room
*****
Living room
*****
Second level
Bedroom 4
*****
Bedroom 3
*****
Bedroom 2
*****
Primary Bedroom
*****
Laundry room
*****
Bathroom
*****
Bathroom
*****
Courtesy of HOMELIFE/MIRACLE REALTY LTD
Book a Showing for this property
Please note that filling out this form you'll be registered and your phone number without the +1 part will be used as a password.
