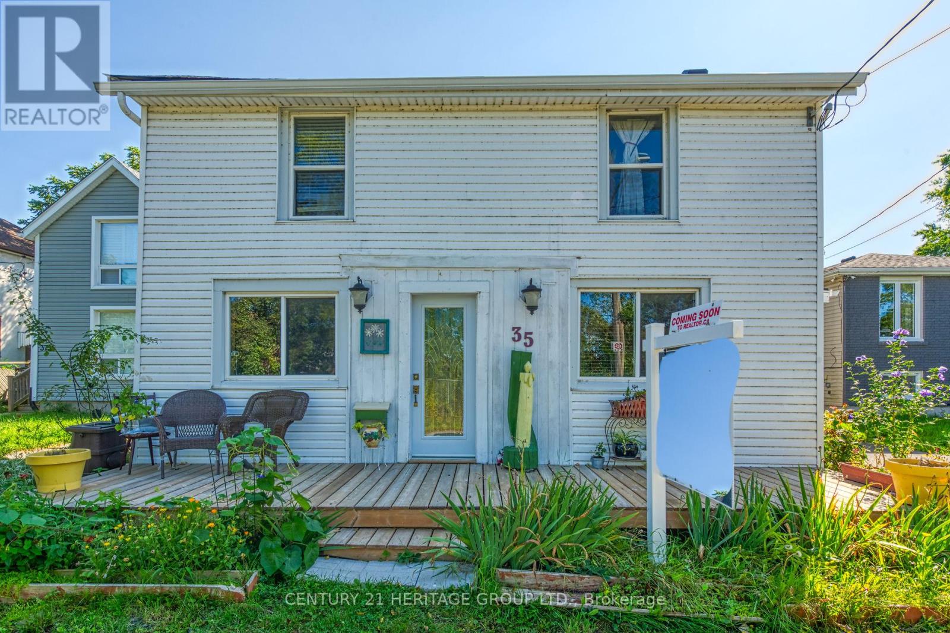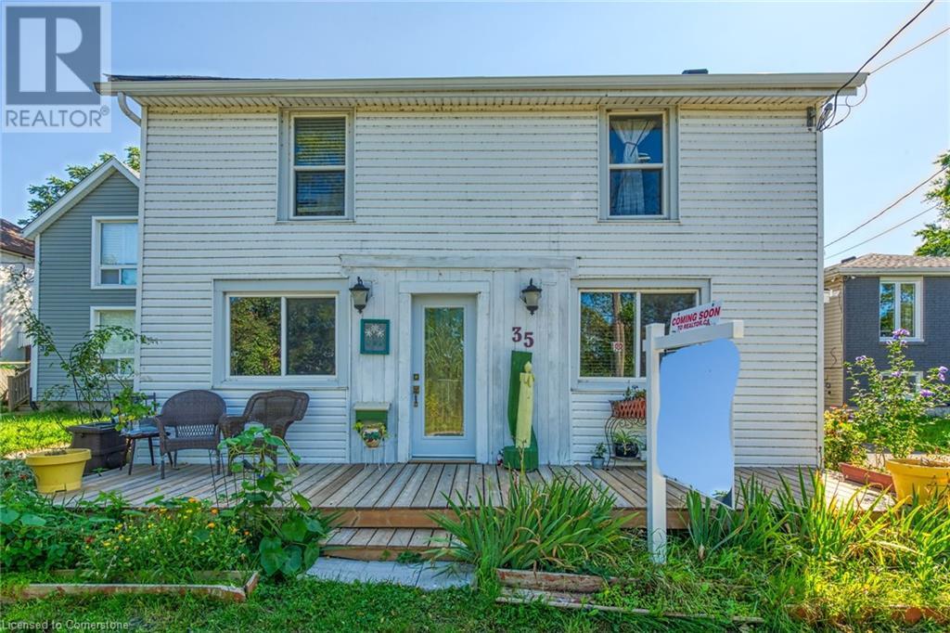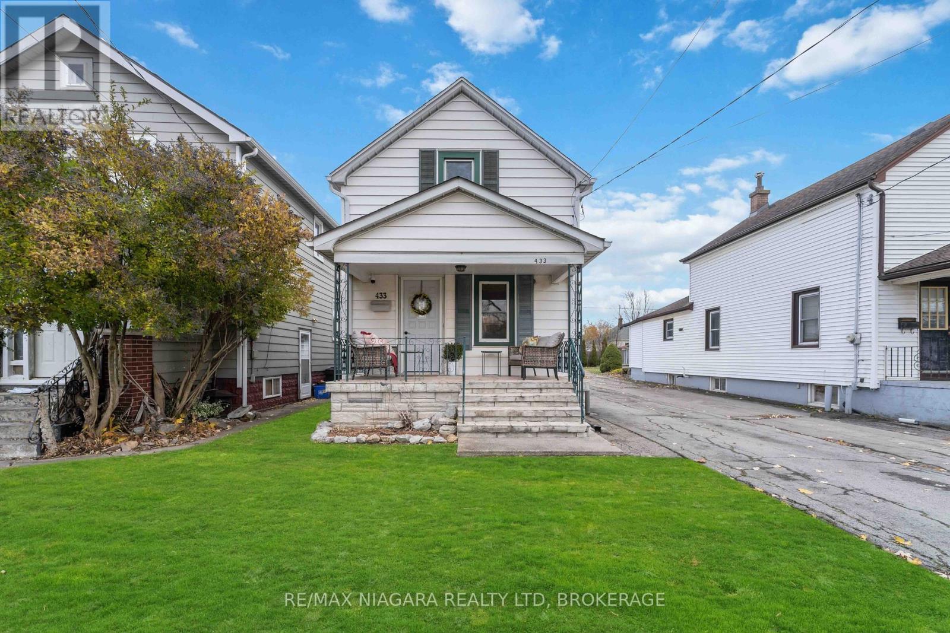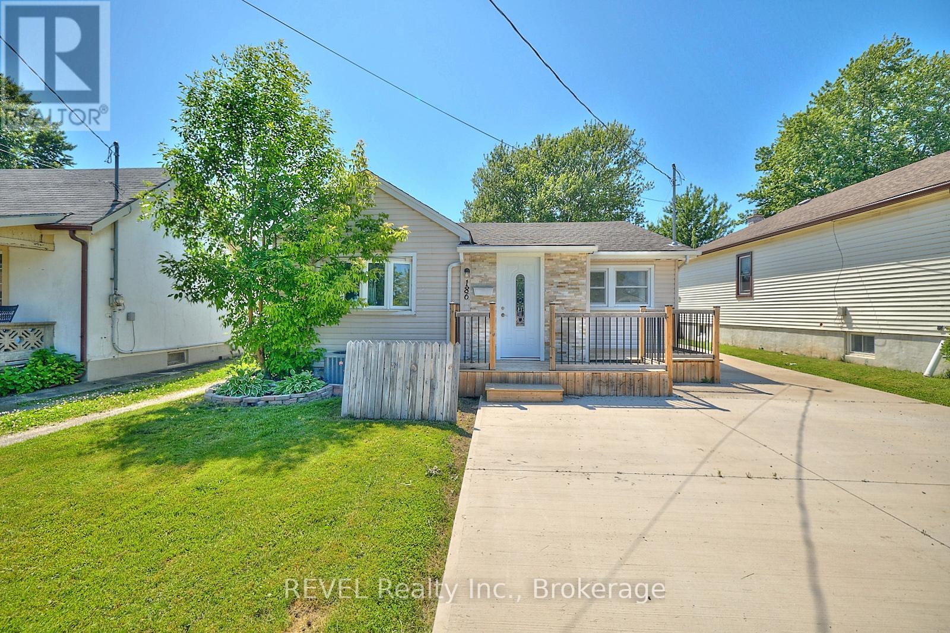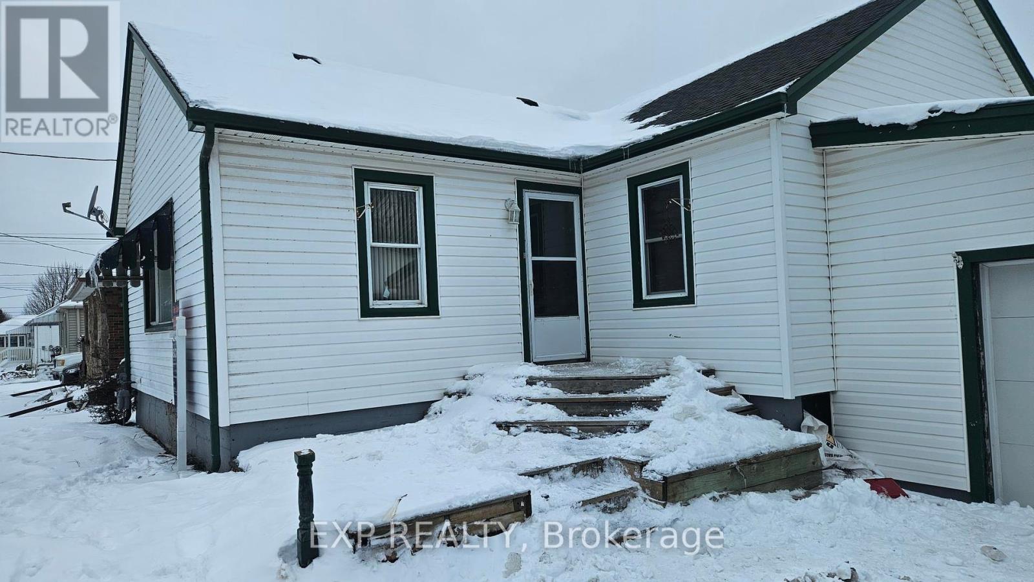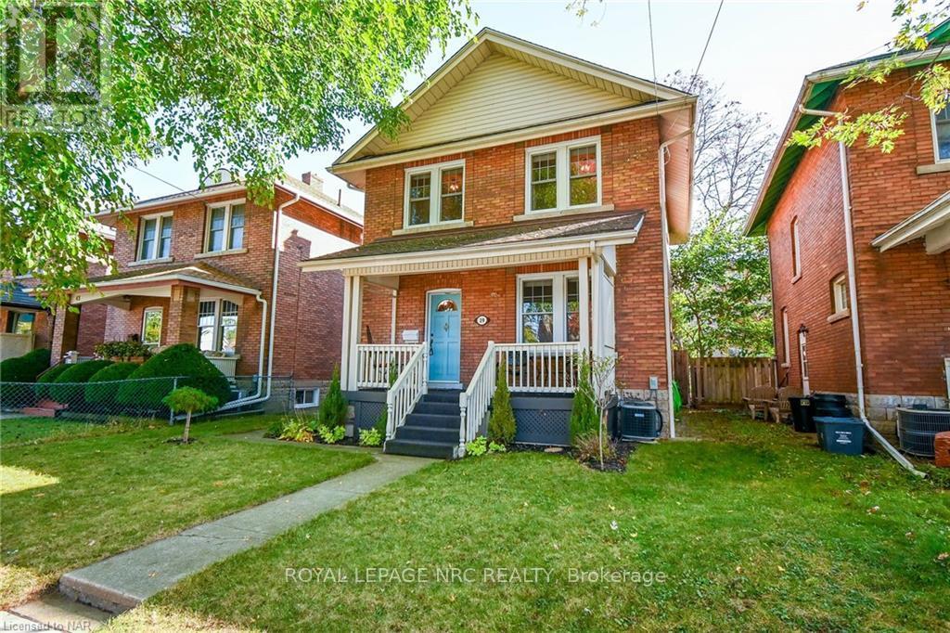Free account required
Unlock the full potential of your property search with a free account! Here's what you'll gain immediate access to:
- Exclusive Access to Every Listing
- Personalized Search Experience
- Favorite Properties at Your Fingertips
- Stay Ahead with Email Alerts
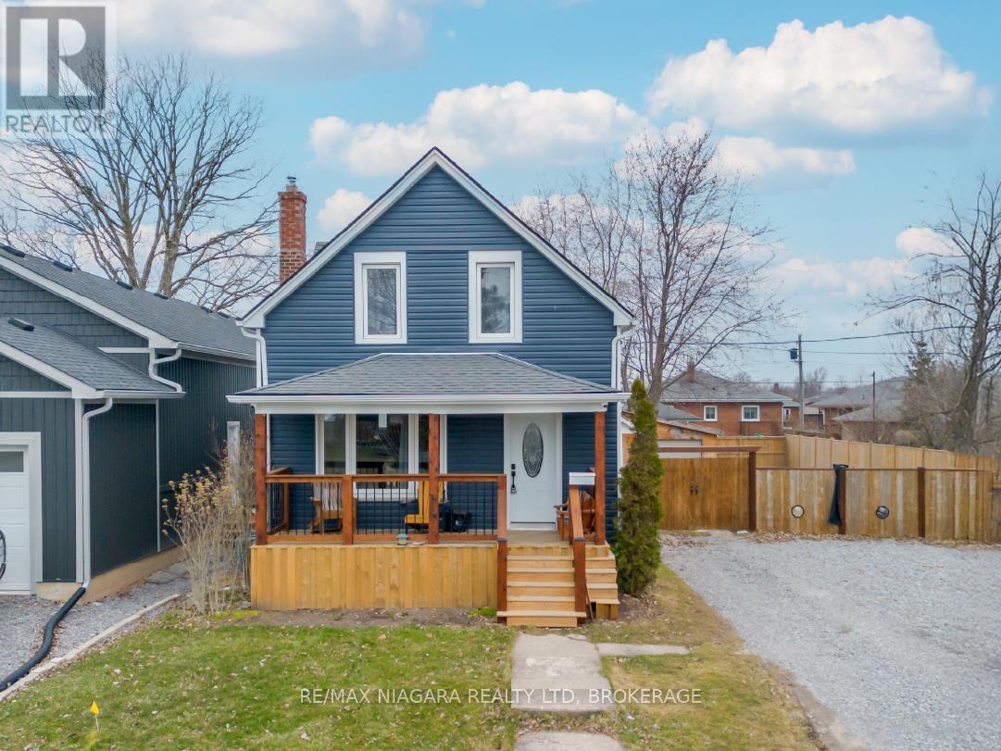
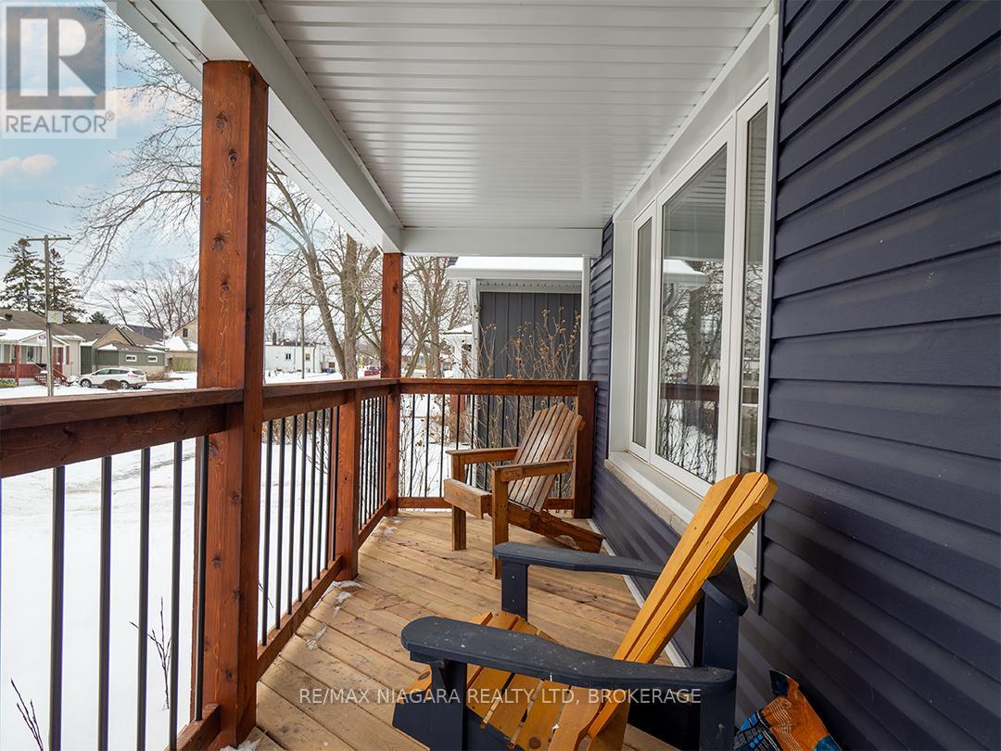
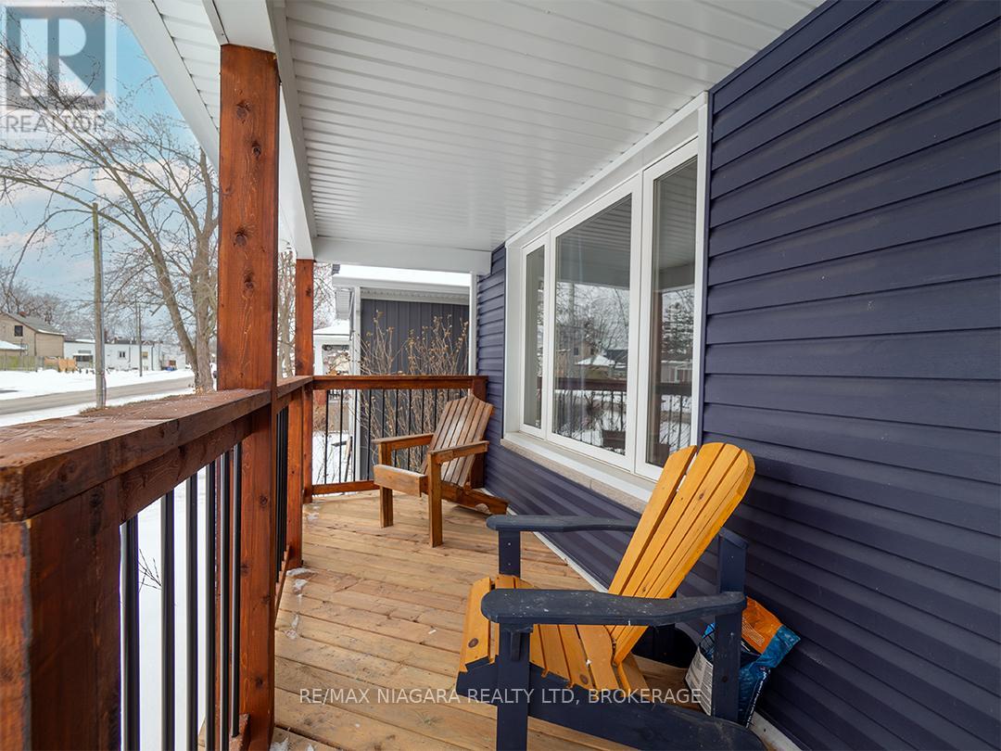
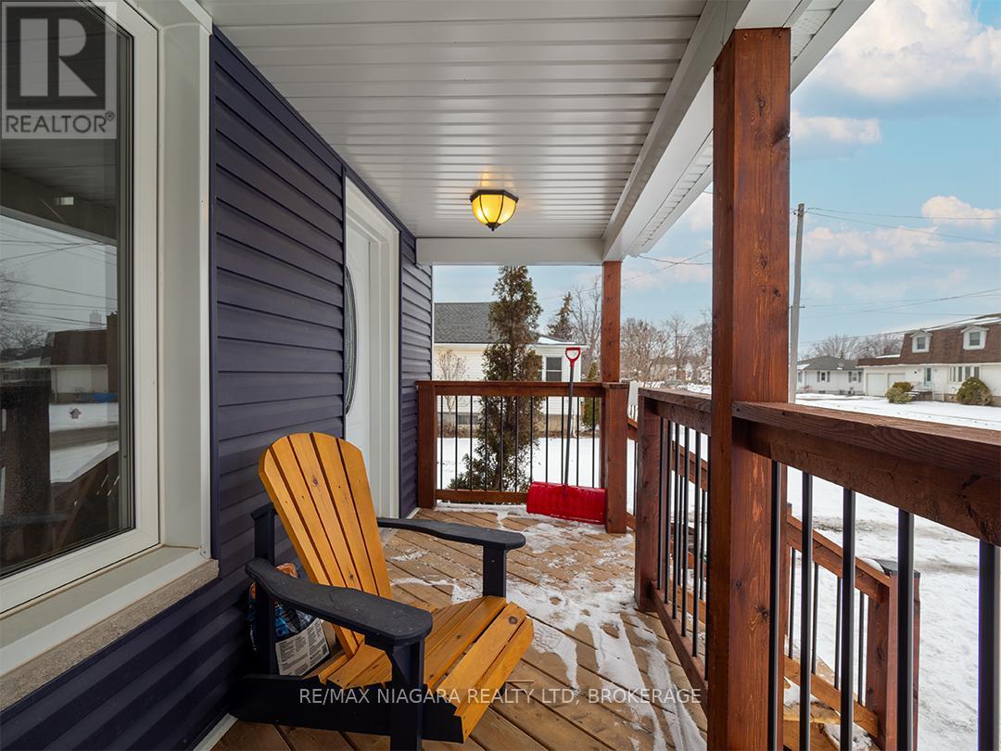
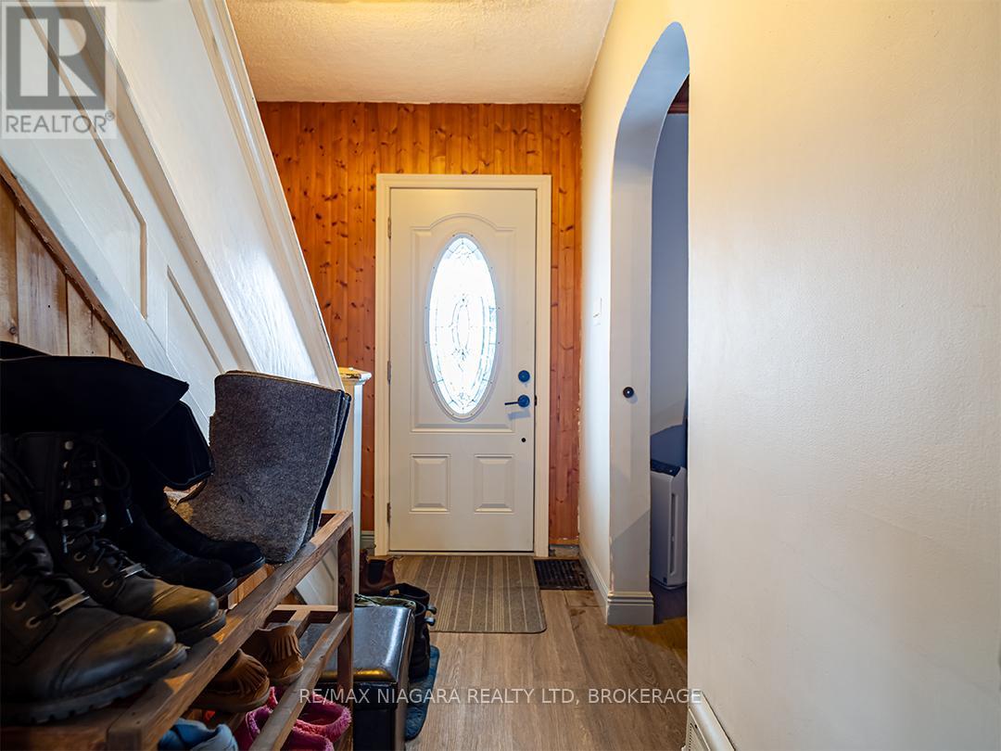
$469,900
34 HUMBOLDT PARKWAY
Port Colborne, Ontario, Ontario, L3K2H2
MLS® Number: X11974117
Property description
Updated 1.5-storey home on a spacious 66' x 138' lot in a friendly neighbourhood. The covered front porch protects the front entrance and provides a great place to sit & relax. Inside, the renovated eat-in kitchen features sliding doors leading to a two-tiered deck with a custom pergola and built-in planters, making it a great space for BBQs. This homes character shines through with a wide archway between the living and dining rooms, warm wood board ceilings, and original wood floors upstairs.The main floor bathroom has been updated to include laundry facilities, adding convenience. Upstairs, you'll find three bedrooms. Partially finished basement.The fully fenced backyard (6' privacy fence) offers a safe and private outdoor space for kids and pets. Located close to schools, parks, and the Vale & Wellness Community Centre, this is a great place to call home! This lot could hold severance potential - buyer to do their own due diligence. Exterior Siding & Insulation Added 2020; Windows and Exterior Doors 2020; Hot Water Tank (Owned) 2023
Building information
Type
*****
Appliances
*****
Basement Development
*****
Basement Type
*****
Construction Style Attachment
*****
Cooling Type
*****
Exterior Finish
*****
Foundation Type
*****
Heating Fuel
*****
Heating Type
*****
Size Interior
*****
Stories Total
*****
Utility Water
*****
Land information
Amenities
*****
Fence Type
*****
Sewer
*****
Size Depth
*****
Size Frontage
*****
Size Irregular
*****
Size Total
*****
Rooms
Main level
Dining room
*****
Kitchen
*****
Office
*****
Living room
*****
Foyer
*****
Basement
Den
*****
Recreational, Games room
*****
Second level
Bedroom 3
*****
Bedroom 2
*****
Bedroom
*****
Main level
Dining room
*****
Kitchen
*****
Office
*****
Living room
*****
Foyer
*****
Basement
Den
*****
Recreational, Games room
*****
Second level
Bedroom 3
*****
Bedroom 2
*****
Bedroom
*****
Main level
Dining room
*****
Kitchen
*****
Office
*****
Living room
*****
Foyer
*****
Basement
Den
*****
Recreational, Games room
*****
Second level
Bedroom 3
*****
Bedroom 2
*****
Bedroom
*****
Courtesy of RE/MAX NIAGARA REALTY LTD, BROKERAGE
Book a Showing for this property
Please note that filling out this form you'll be registered and your phone number without the +1 part will be used as a password.
