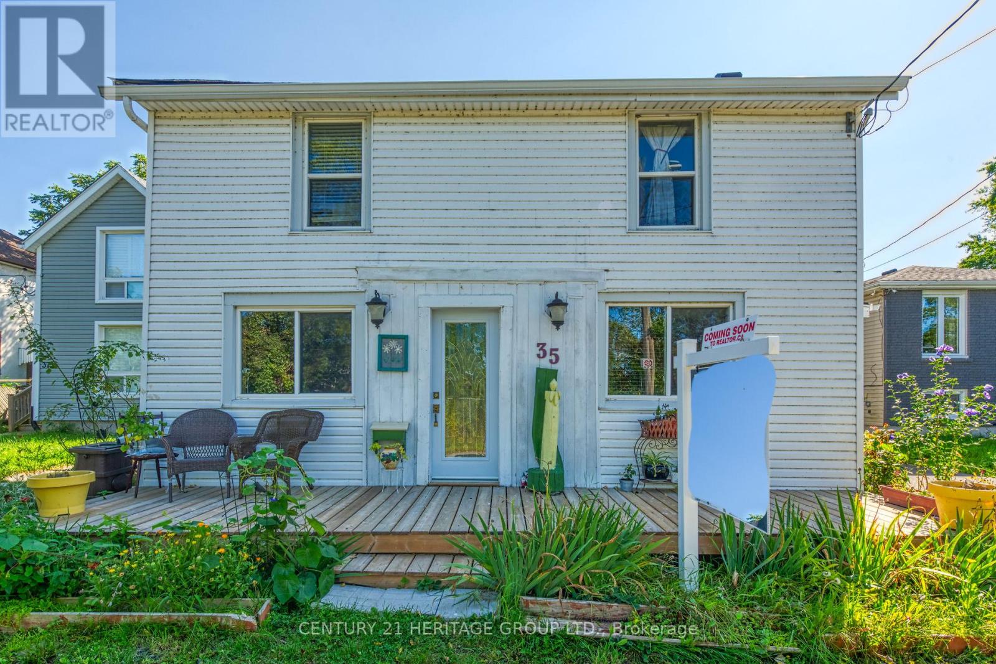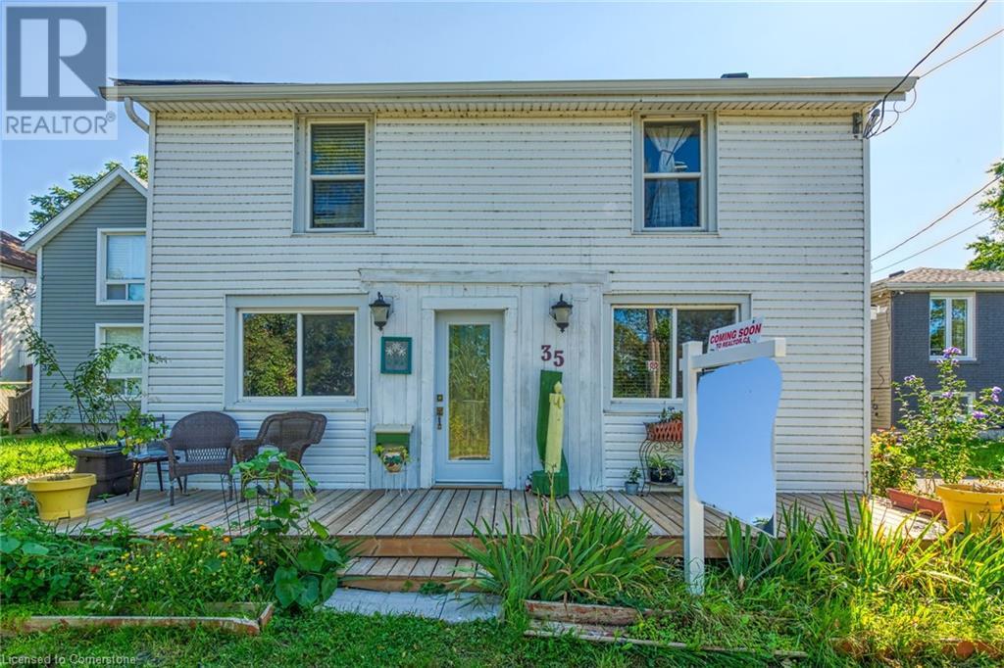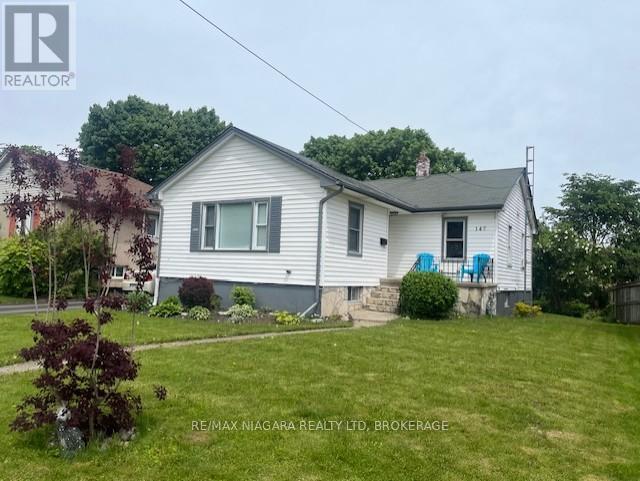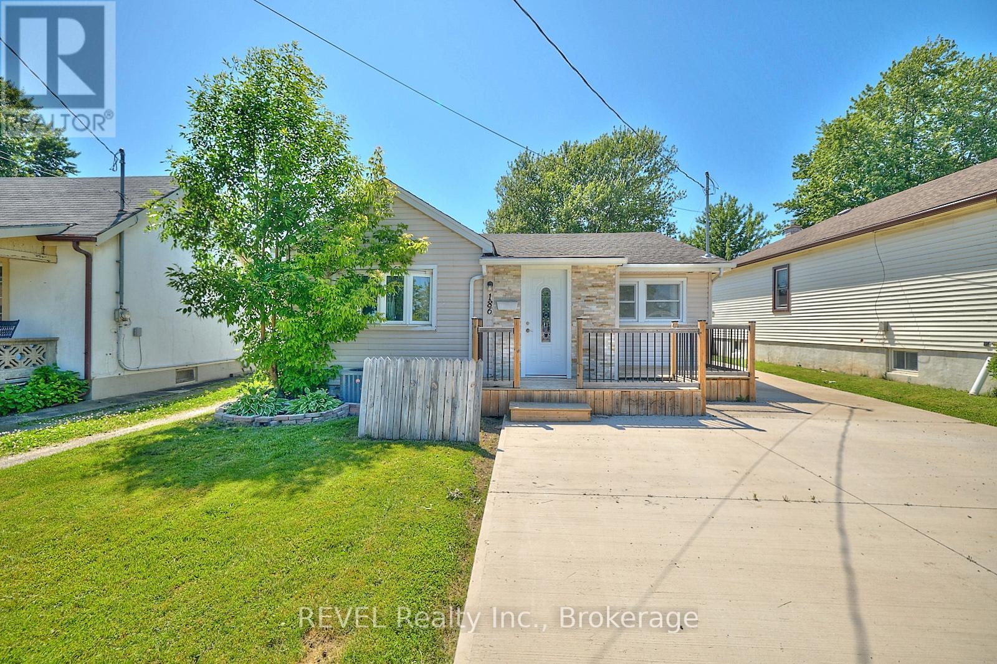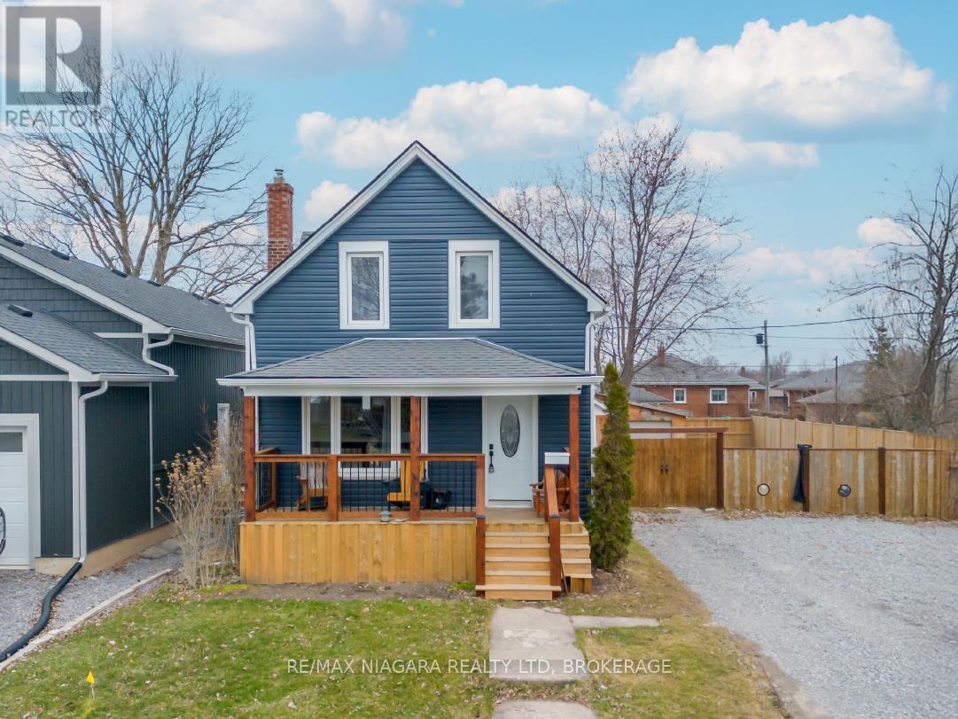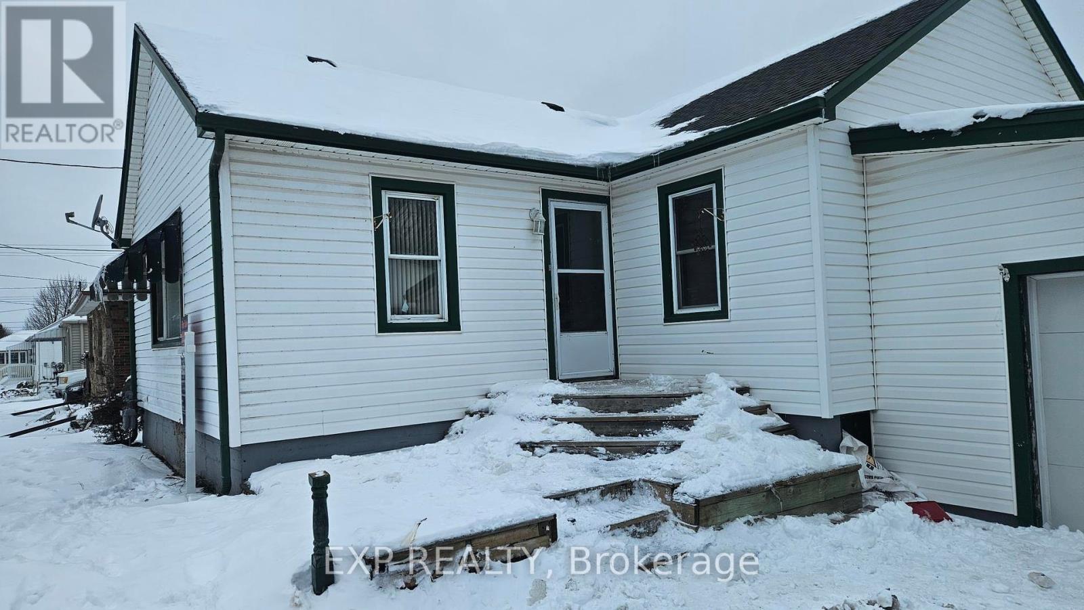Free account required
Unlock the full potential of your property search with a free account! Here's what you'll gain immediate access to:
- Exclusive Access to Every Listing
- Personalized Search Experience
- Favorite Properties at Your Fingertips
- Stay Ahead with Email Alerts
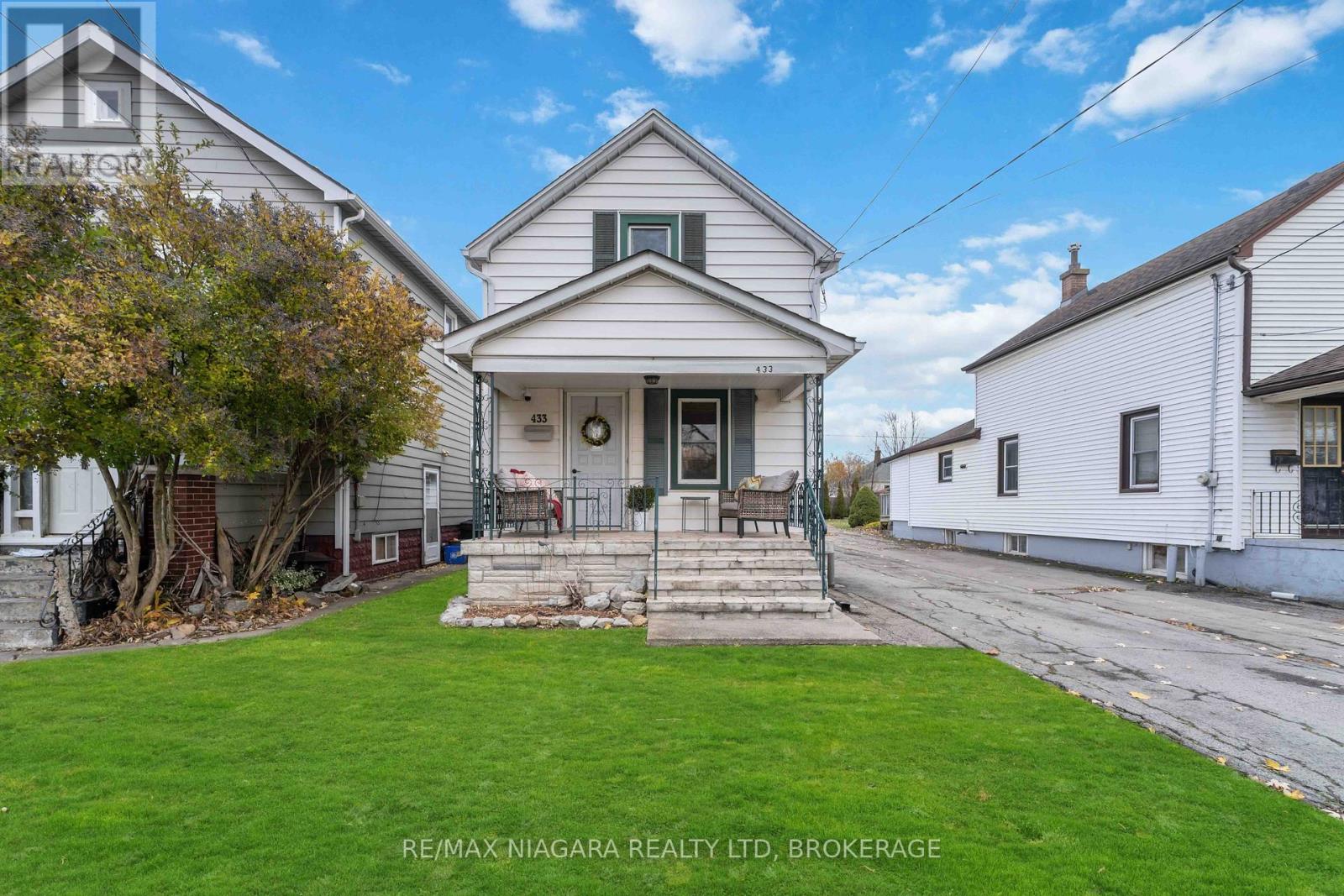




$484,900
433 DAVIS STREET
Port Colborne, Ontario, Ontario, L3K1Z7
MLS® Number: X10929756
Property description
Welcome Home to 433 Davis Street! Wonderful family location directly across the street from the playground at DeWitt Carter Public School. So many tasteful updates done here in the past 2 years including new flooring, kitchen and bathrooms! Functional layout with Living room open to spacious dining room. Beautiful new Kitchen cabinetry, Blanco composite granite sink and fresh backsplash 2024. New main floor 2PC bath 2024 and walkout from mud room to huge backyard and detached garage. Note: Plenty of space in mud room for main floor laundry. Second level features 3 Bedrooms and new 4pc Bathroom 2024. Full basement with separate side entrance currently used for storage but would make a great future living space opportunity. Central Vacuum.Updated hydro Panel 2018. Shingles Replaced 2016. New Furnace 2021. New A/C 2021. New Water Heater 2021. No Rental Equipment. Bell Fibre Internet. Appliances included. Nothing left to do but move in and enjoy!
Building information
Type
*****
Age
*****
Appliances
*****
Basement Development
*****
Basement Type
*****
Construction Style Attachment
*****
Cooling Type
*****
Exterior Finish
*****
Fire Protection
*****
Foundation Type
*****
Half Bath Total
*****
Heating Fuel
*****
Heating Type
*****
Size Interior
*****
Stories Total
*****
Utility Water
*****
Land information
Amenities
*****
Fence Type
*****
Sewer
*****
Size Depth
*****
Size Frontage
*****
Size Irregular
*****
Size Total
*****
Rooms
Main level
Mud room
*****
Kitchen
*****
Dining room
*****
Living room
*****
Second level
Bedroom 3
*****
Bedroom 2
*****
Primary Bedroom
*****
Main level
Mud room
*****
Kitchen
*****
Dining room
*****
Living room
*****
Second level
Bedroom 3
*****
Bedroom 2
*****
Primary Bedroom
*****
Main level
Mud room
*****
Kitchen
*****
Dining room
*****
Living room
*****
Second level
Bedroom 3
*****
Bedroom 2
*****
Primary Bedroom
*****
Courtesy of RE/MAX NIAGARA REALTY LTD, BROKERAGE
Book a Showing for this property
Please note that filling out this form you'll be registered and your phone number without the +1 part will be used as a password.
