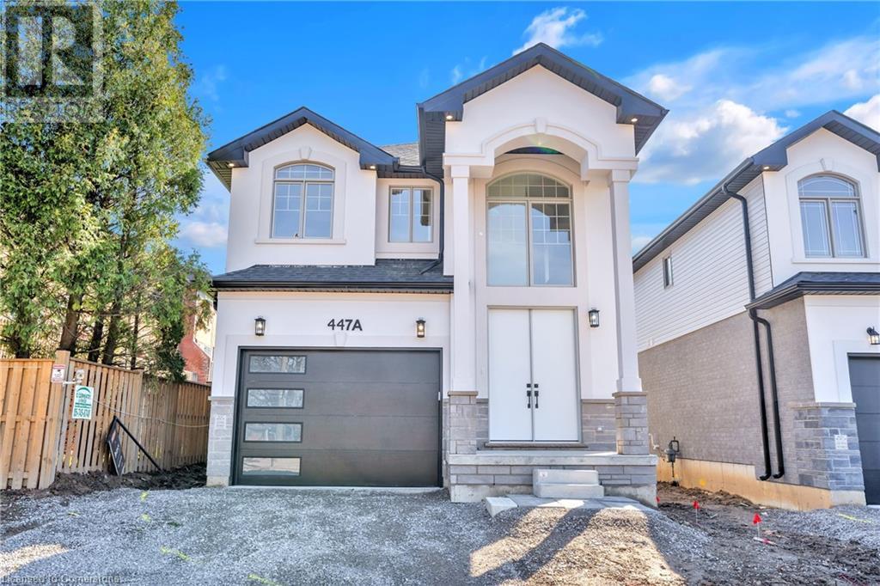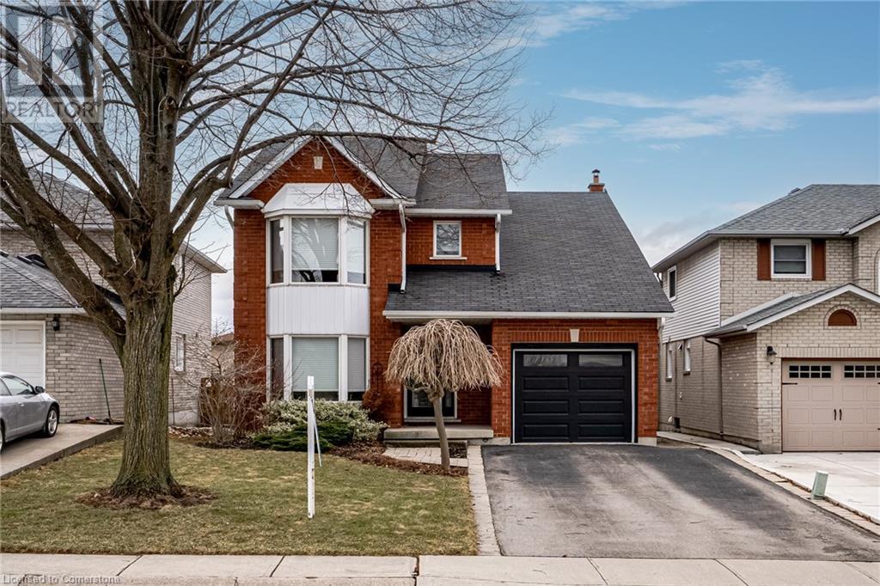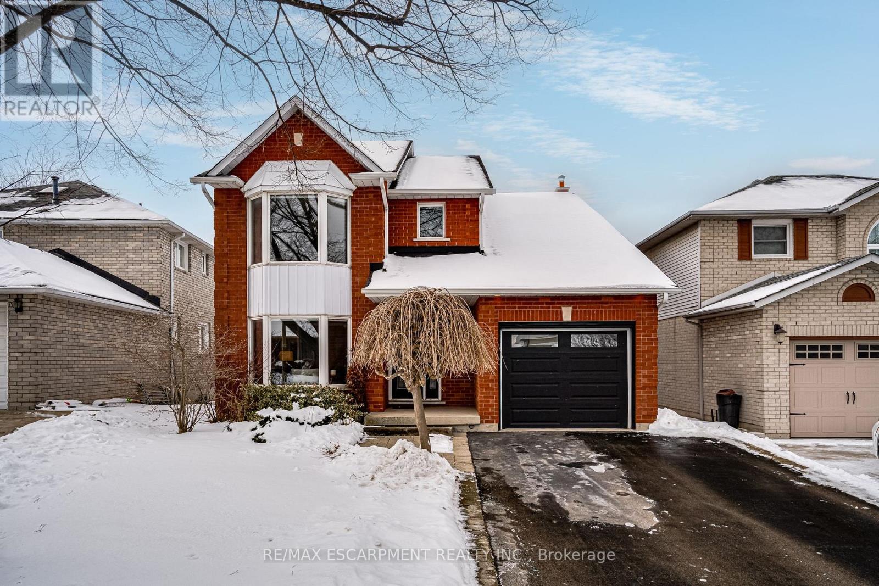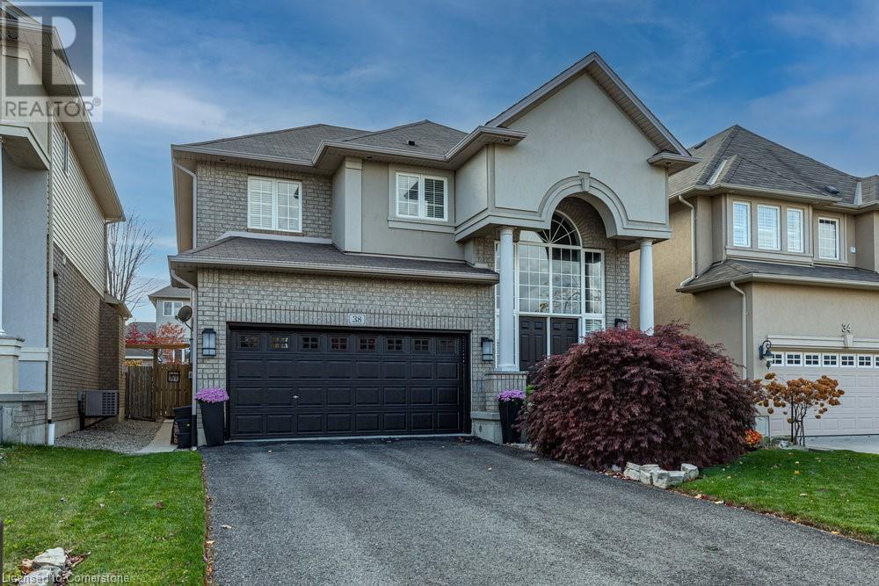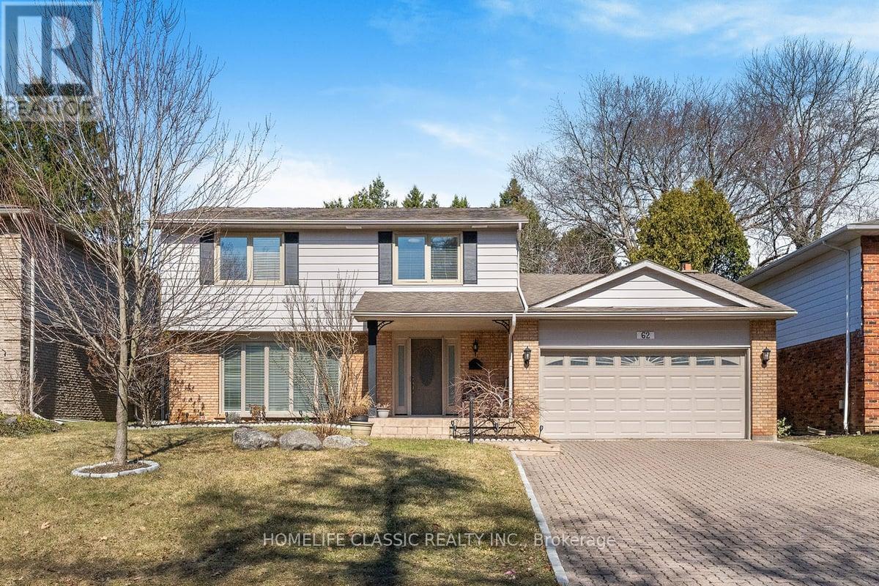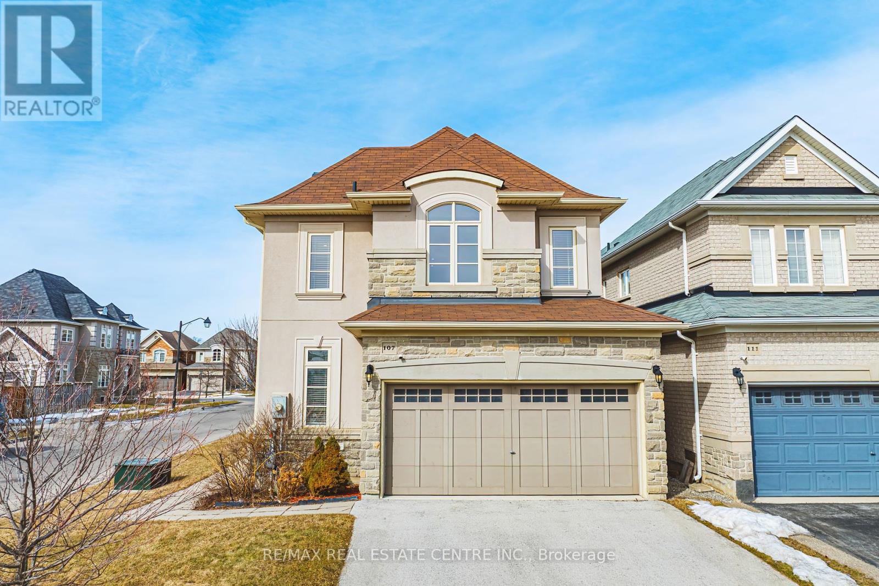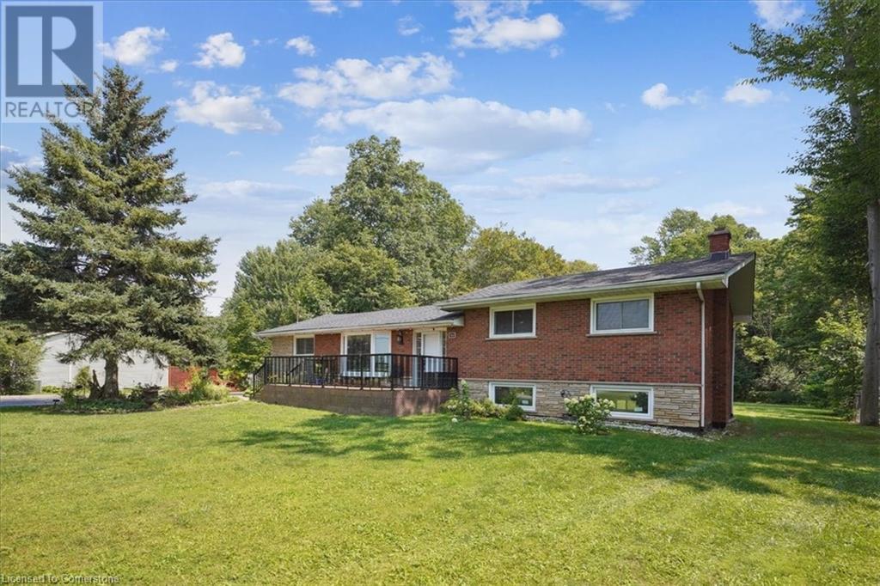Free account required
Unlock the full potential of your property search with a free account! Here's what you'll gain immediate access to:
- Exclusive Access to Every Listing
- Personalized Search Experience
- Favorite Properties at Your Fingertips
- Stay Ahead with Email Alerts
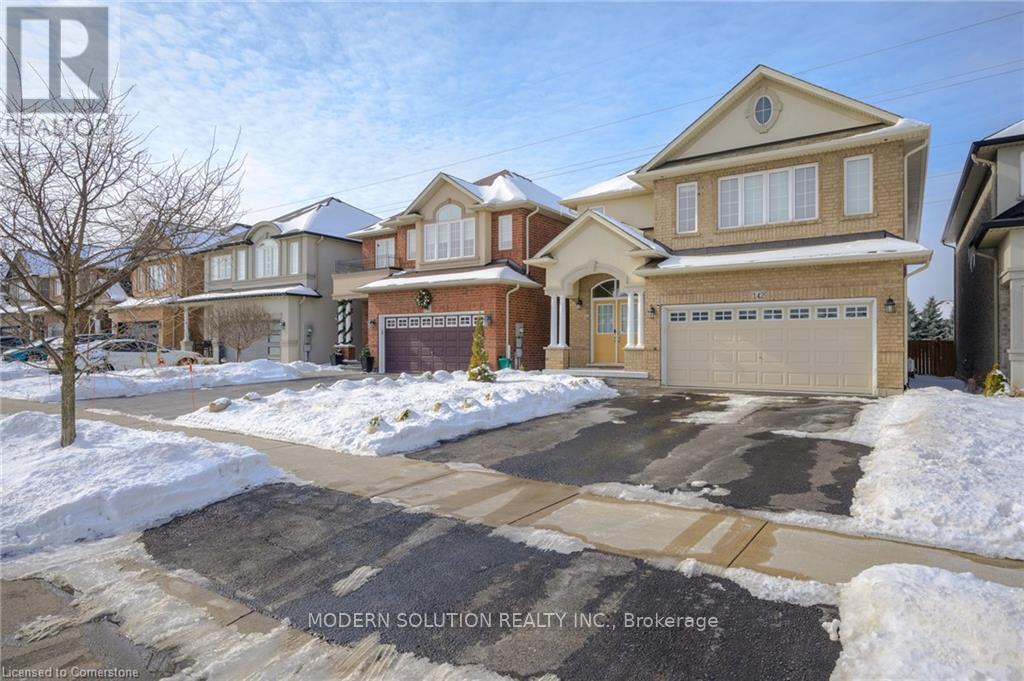

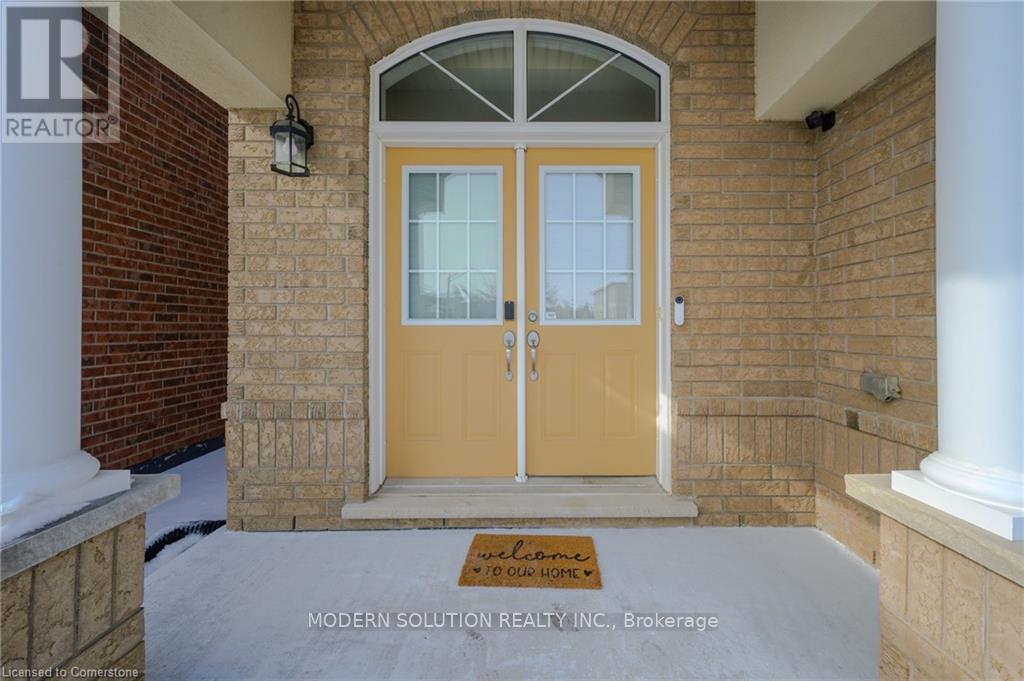
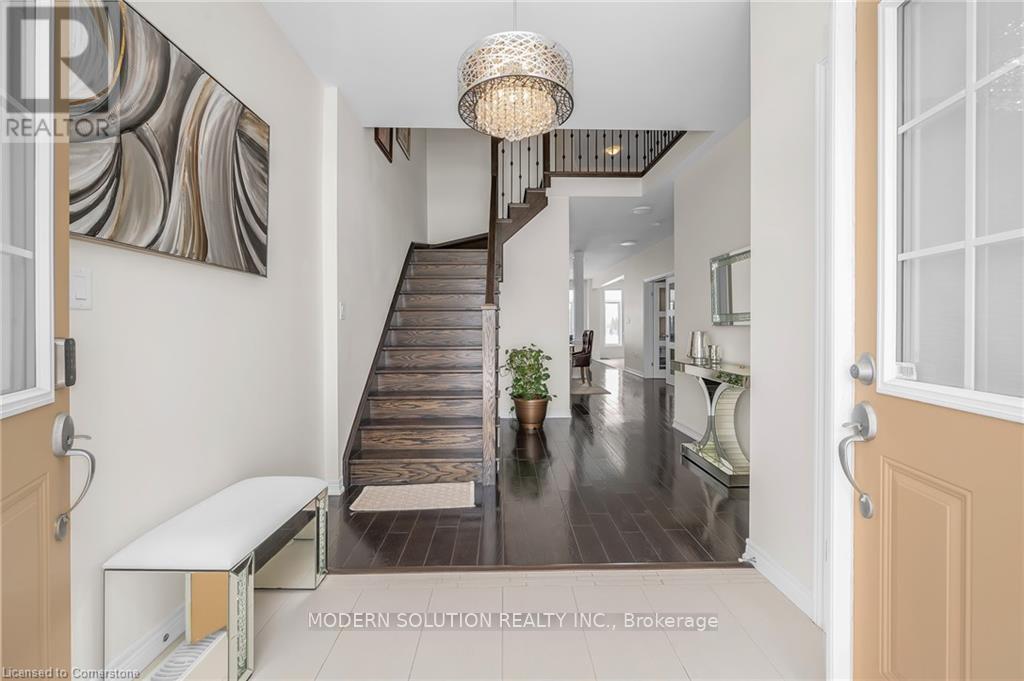
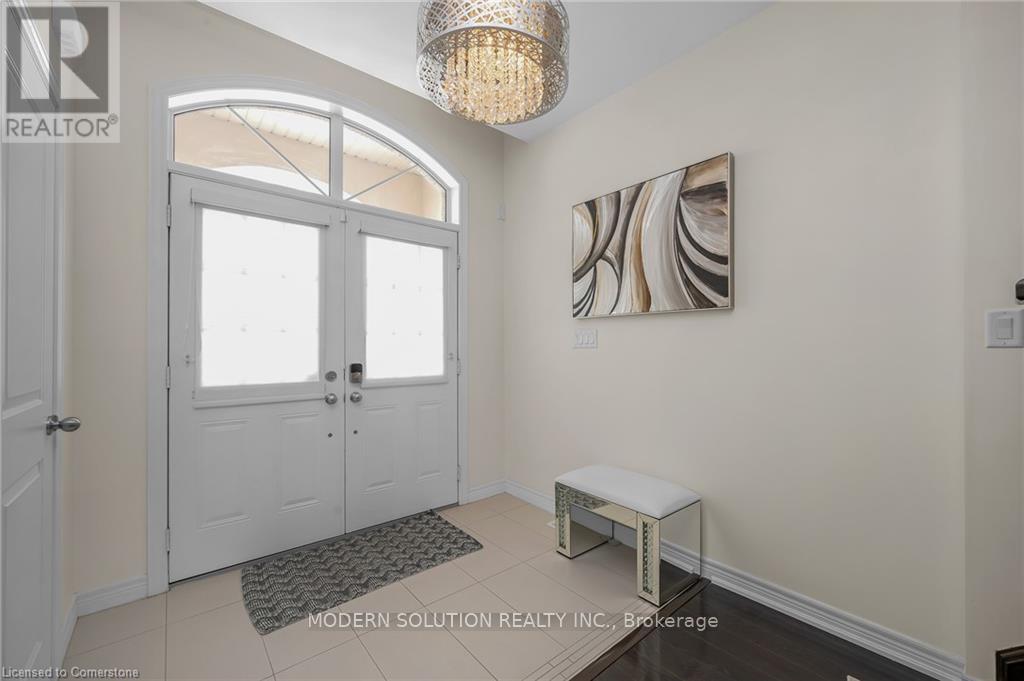
$1,120,000
142 IRWIN AVENUE
Hamilton, Ontario, Ontario, L9K0E9
MLS® Number: X11973741
Property description
Welcome to this amazing four bedroom home at 142 Irwin located in desirable Ancaster. Open concert 9 ft. ceilings, newly painted throughout, new carpet. Enter into a lovely foyer with lots of space, or enter through double garage to custom build in storage area. First floor offers large kitchen, beautiful quartz counter tops, backsplash, pantry, custom hood vent, dinette. New high end fridge and dishwasher, stove. Walk out to rear yard from dinette area. Spacious great room, and dinning room, for easy entertaining. Enjoy main floor office with French doors, and 2 piece designer powder room. Upgraded light fixtures throughout including many recessed lights. Upgraded windows on main floor, solid oak stairs with Wrought Iron Spindles. Wide plank hardwood flooring. Porcelain tiles on main level. Second floor offers four large bedrooms, primary bedroom includes four piece ensuite and large walk in closet. Walk in closets with custom organizers. Laundry on second level for everyday convenience. Spacious basement is unfinished and waiting for your personal touches. Close to all amenities, School bus route, HWY.
Building information
Type
*****
Age
*****
Appliances
*****
Basement Features
*****
Basement Type
*****
Construction Style Attachment
*****
Cooling Type
*****
Exterior Finish
*****
Foundation Type
*****
Half Bath Total
*****
Heating Fuel
*****
Heating Type
*****
Size Interior
*****
Stories Total
*****
Utility Water
*****
Land information
Sewer
*****
Size Irregular
*****
Size Total
*****
Rooms
Main level
Foyer
*****
Bathroom
*****
Laundry room
*****
Dining room
*****
Kitchen
*****
Living room
*****
Basement
Other
*****
Utility room
*****
Bathroom
*****
Living room
*****
Bedroom
*****
Second level
Bedroom 3
*****
Bedroom 2
*****
Bedroom
*****
Primary Bedroom
*****
Bathroom
*****
Bathroom
*****
Courtesy of MODERN SOLUTION REALTY INC.
Book a Showing for this property
Please note that filling out this form you'll be registered and your phone number without the +1 part will be used as a password.
