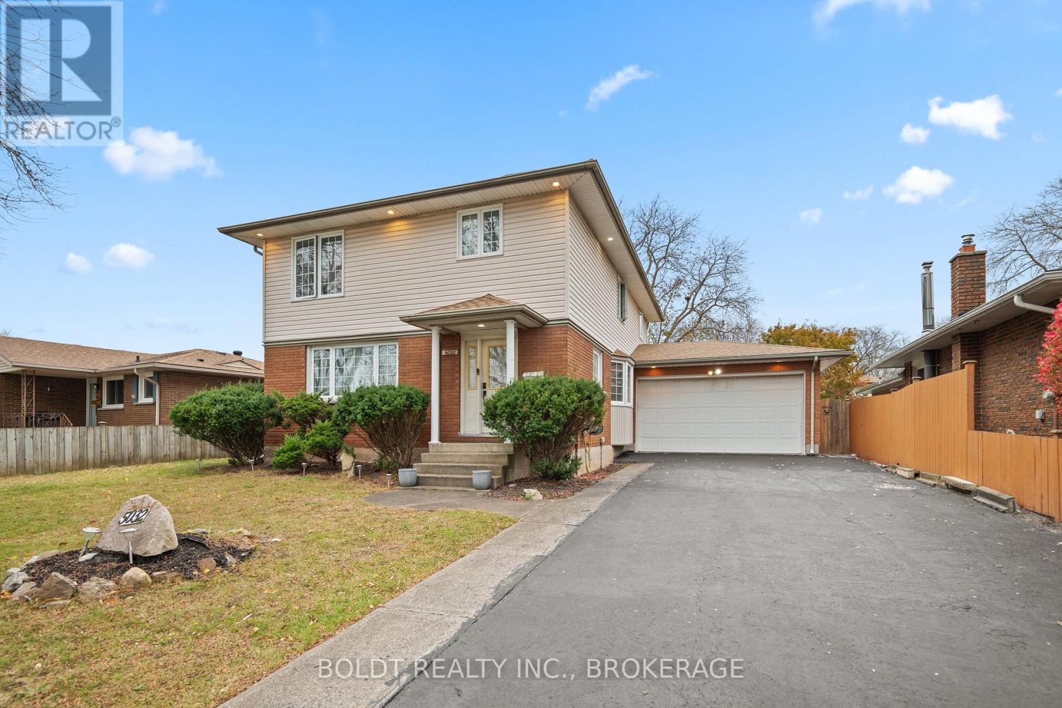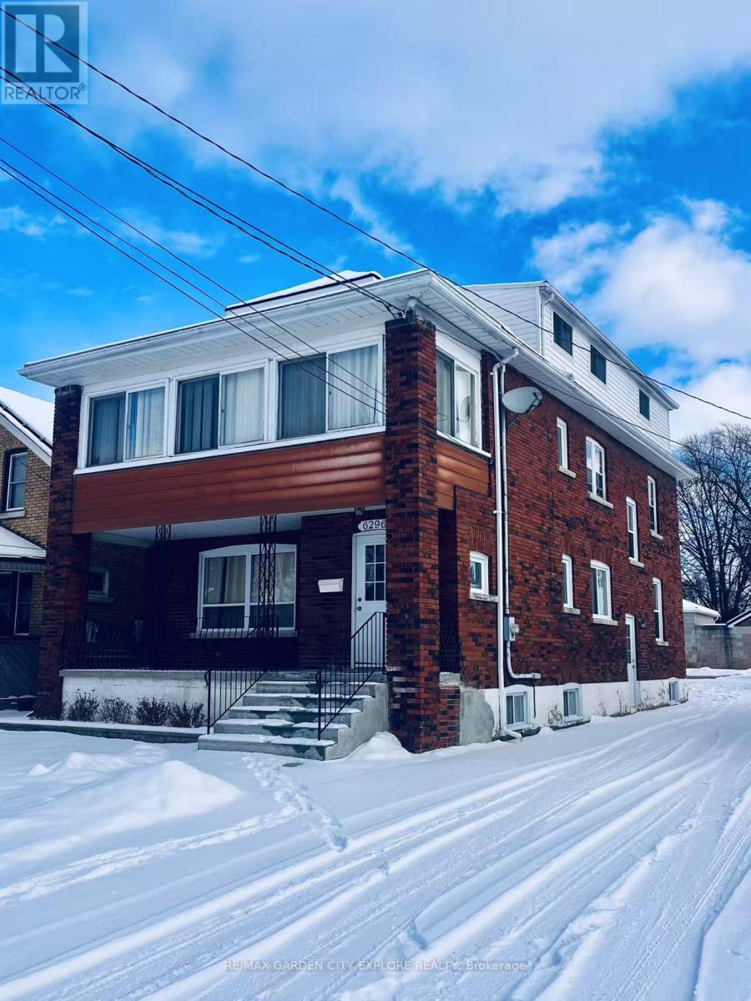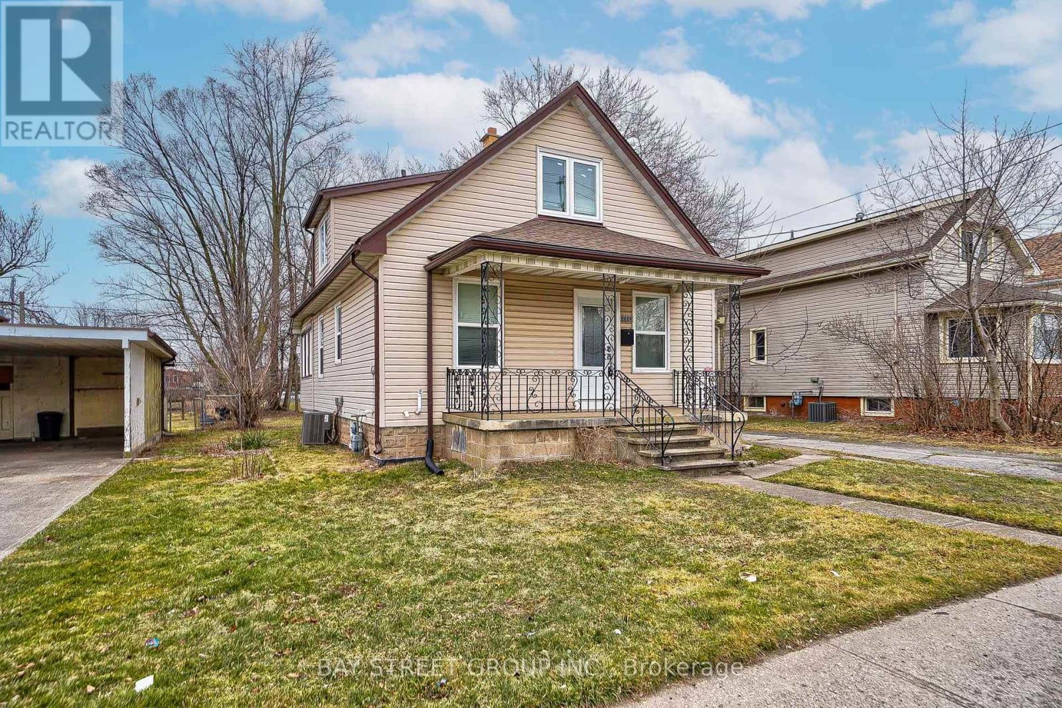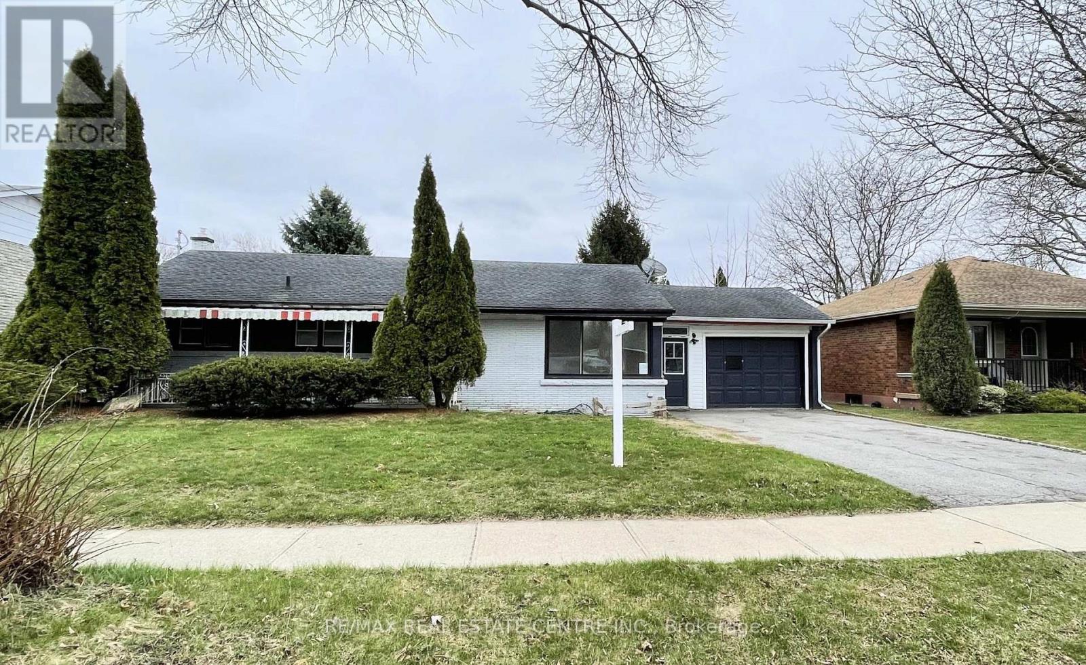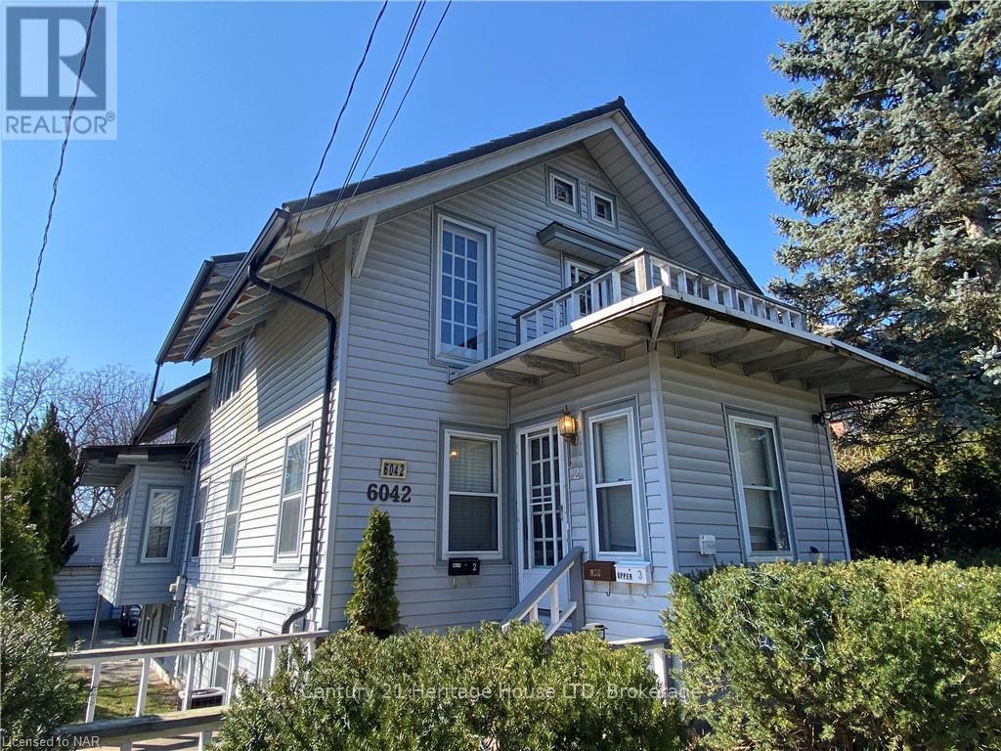Free account required
Unlock the full potential of your property search with a free account! Here's what you'll gain immediate access to:
- Exclusive Access to Every Listing
- Personalized Search Experience
- Favorite Properties at Your Fingertips
- Stay Ahead with Email Alerts

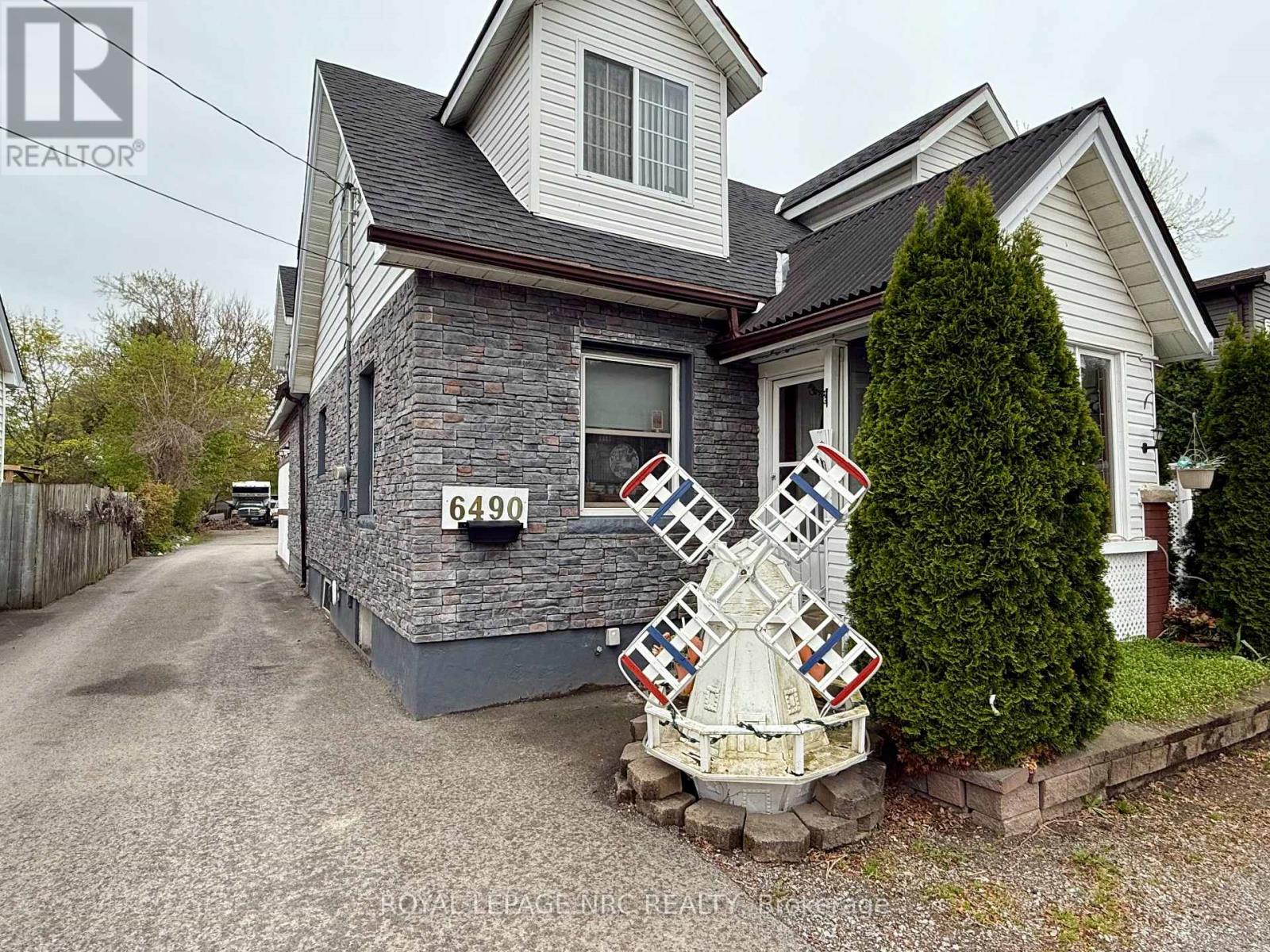


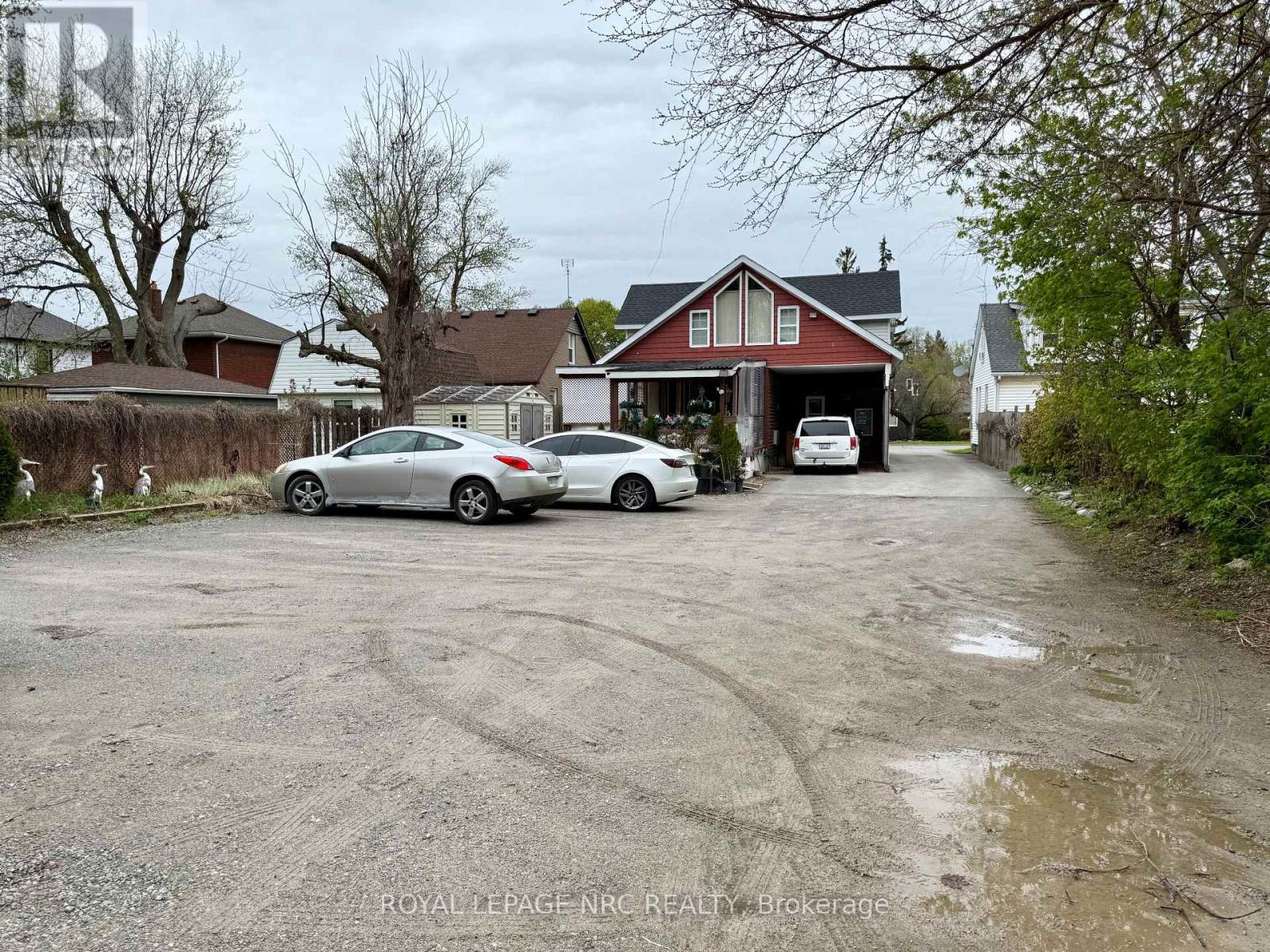
$849,000
6490 THOROLD STONE ROAD
Niagara Falls, Ontario, Ontario, L2J1B3
MLS® Number: X11971998
Property description
Welcome to 6490 Thorold Stone Rd in Niagara Falls! This R5 zoned home is over 2500 Sqft plus the finished basement, and is currently used as 3 units! All three units have separate entrances. The Main floor unit is set up as a one bed, one bath unit. The upper unit is a 2 bedroom, 1.5 bathroom unit and has an open concept living/dining/kitchen area that will wow you. The basement unit is presently set up as a 3 bedroom, one bathroom unit. The home can be easily converted back to a single family home as well, and could house upwards of 7 bedrooms and 3.5 bathrooms. The lot offers a massive amount of parking for all units, and a double car garage at the back of the lot! This would also be a good space for parking work vehicles, and/or equipment as needed! Book your private showing today!
Building information
Type
*****
Amenities
*****
Appliances
*****
Basement Features
*****
Basement Type
*****
Construction Style Attachment
*****
Cooling Type
*****
Exterior Finish
*****
Fireplace Present
*****
FireplaceTotal
*****
Foundation Type
*****
Half Bath Total
*****
Heating Fuel
*****
Heating Type
*****
Size Interior
*****
Stories Total
*****
Utility Water
*****
Land information
Sewer
*****
Size Depth
*****
Size Frontage
*****
Size Irregular
*****
Size Total
*****
Rooms
Ground level
Family room
*****
Kitchen
*****
Bedroom
*****
Basement
Bedroom 2
*****
Bedroom
*****
Kitchen
*****
Family room
*****
Bedroom 3
*****
Second level
Dining room
*****
Living room
*****
Kitchen
*****
Bedroom
*****
Bedroom
*****
Ground level
Family room
*****
Kitchen
*****
Bedroom
*****
Basement
Bedroom 2
*****
Bedroom
*****
Kitchen
*****
Family room
*****
Bedroom 3
*****
Second level
Dining room
*****
Living room
*****
Kitchen
*****
Bedroom
*****
Bedroom
*****
Ground level
Family room
*****
Kitchen
*****
Bedroom
*****
Basement
Bedroom 2
*****
Bedroom
*****
Kitchen
*****
Family room
*****
Bedroom 3
*****
Second level
Dining room
*****
Living room
*****
Kitchen
*****
Bedroom
*****
Bedroom
*****
Ground level
Family room
*****
Kitchen
*****
Bedroom
*****
Basement
Bedroom 2
*****
Bedroom
*****
Kitchen
*****
Family room
*****
Bedroom 3
*****
Second level
Dining room
*****
Living room
*****
Kitchen
*****
Courtesy of ROYAL LEPAGE NRC REALTY
Book a Showing for this property
Please note that filling out this form you'll be registered and your phone number without the +1 part will be used as a password.
