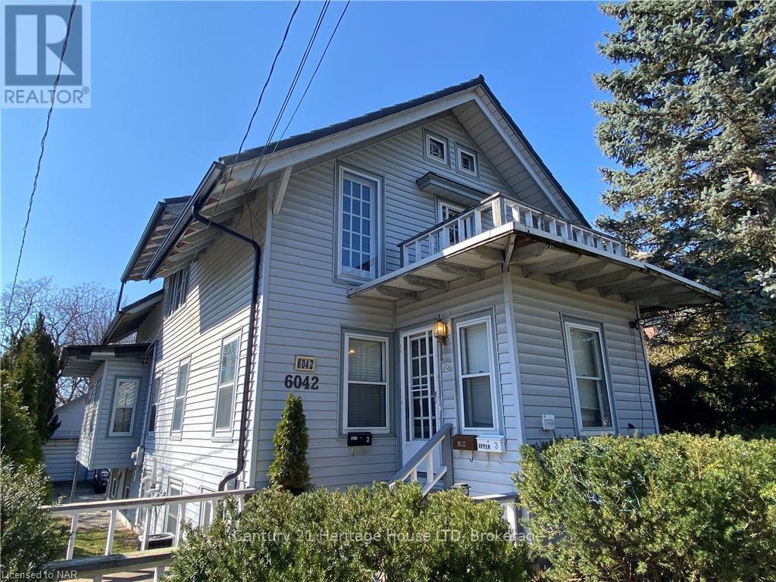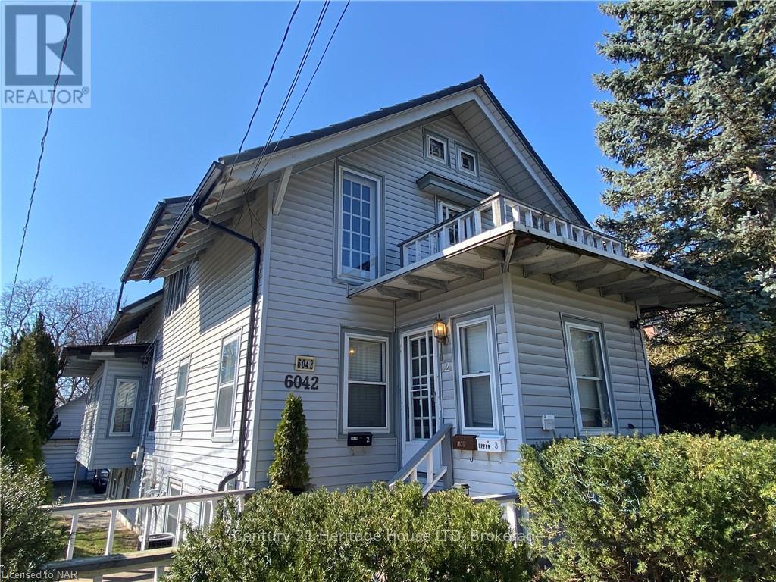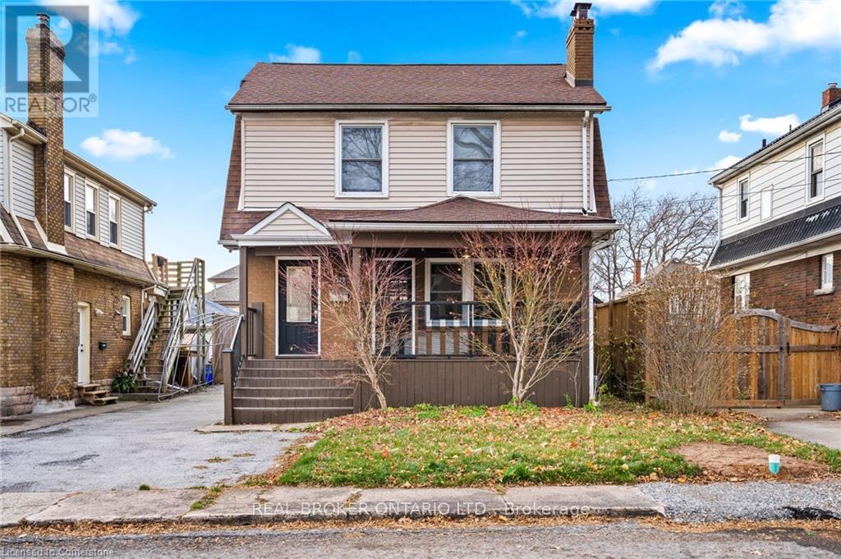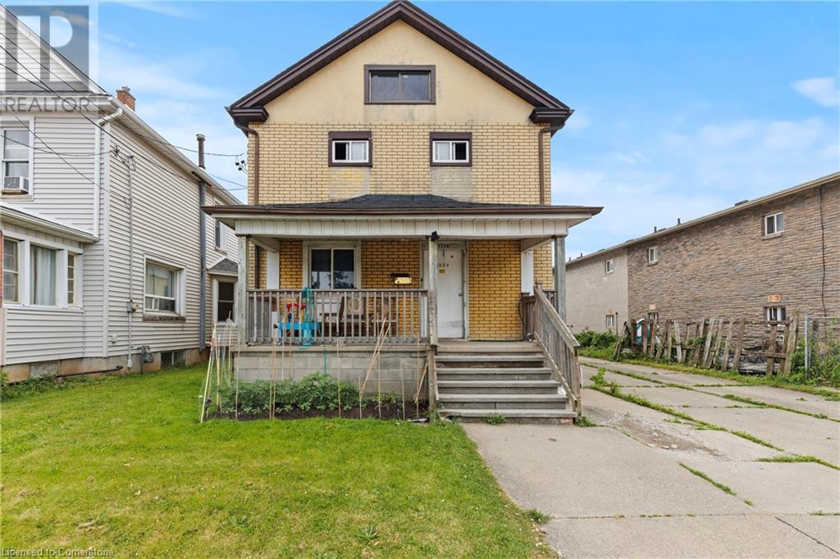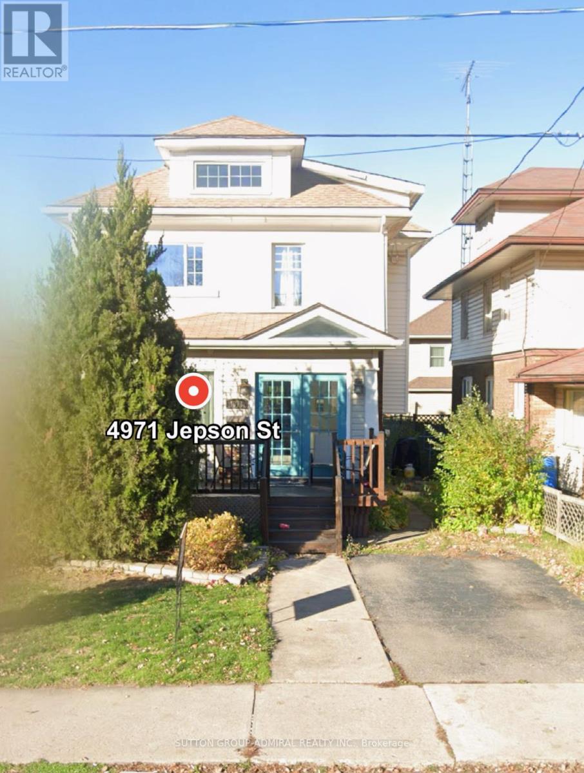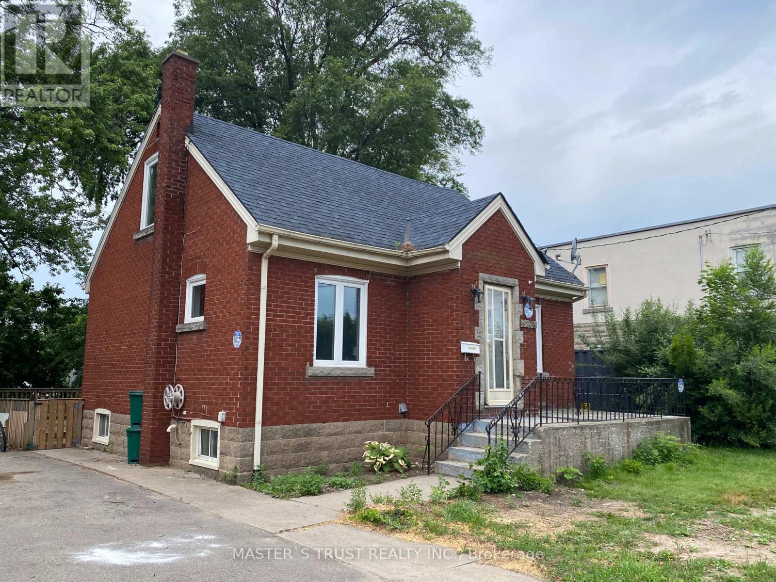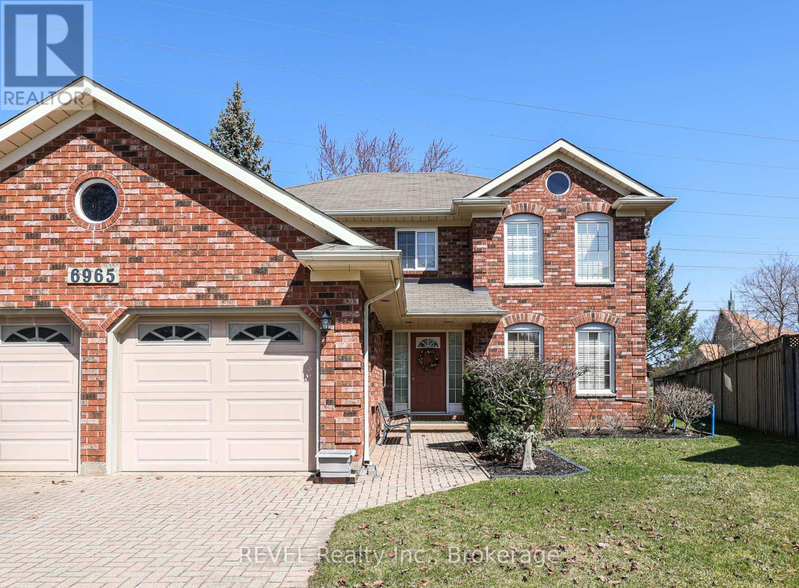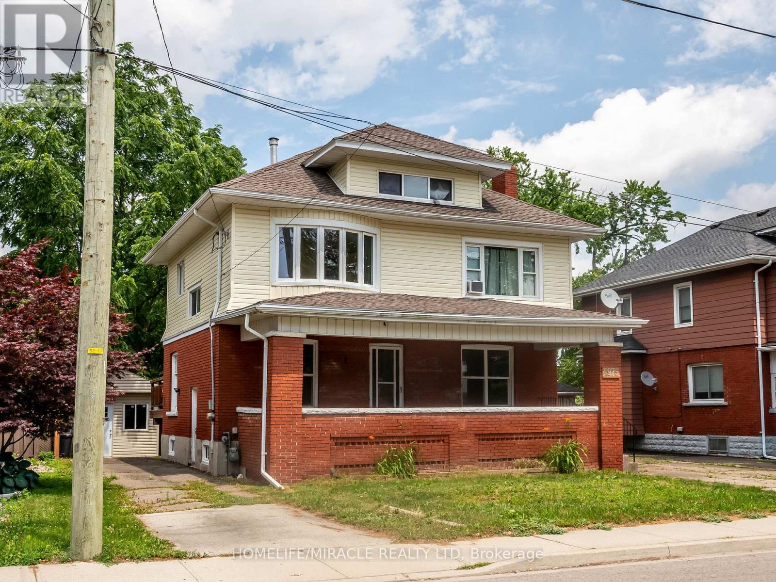Free account required
Unlock the full potential of your property search with a free account! Here's what you'll gain immediate access to:
- Exclusive Access to Every Listing
- Personalized Search Experience
- Favorite Properties at Your Fingertips
- Stay Ahead with Email Alerts
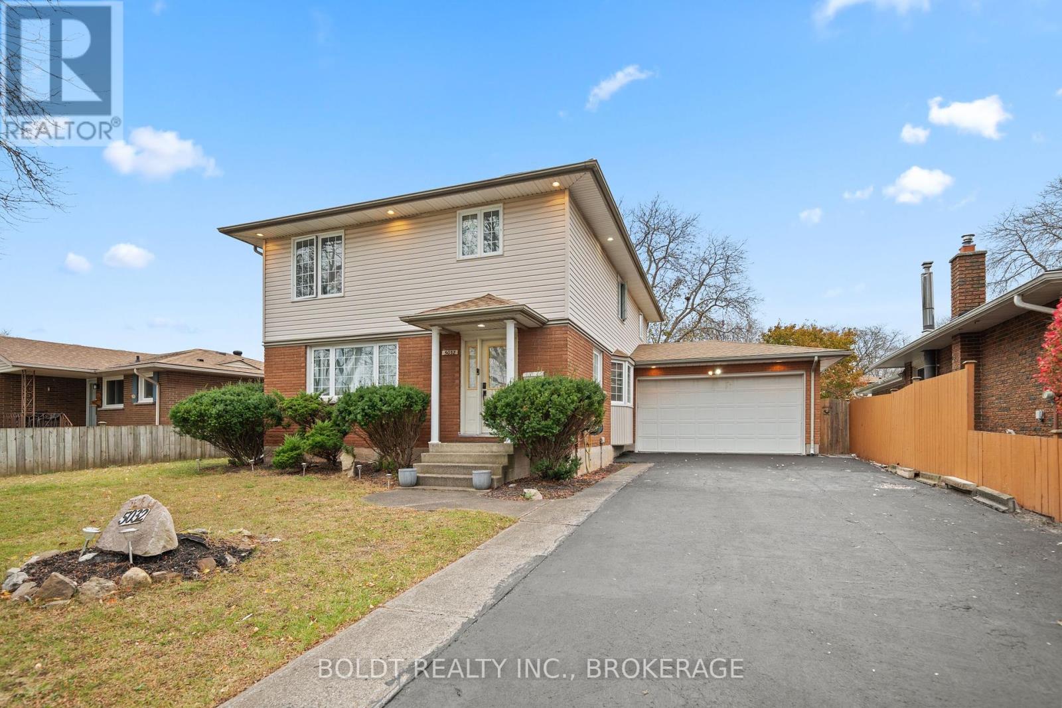
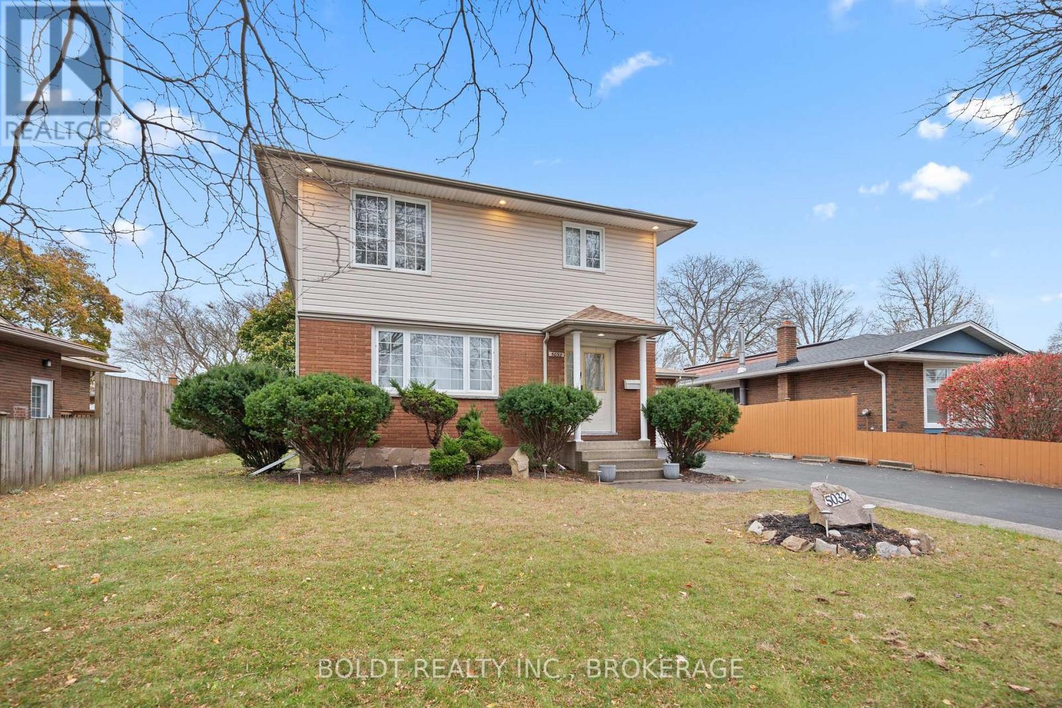
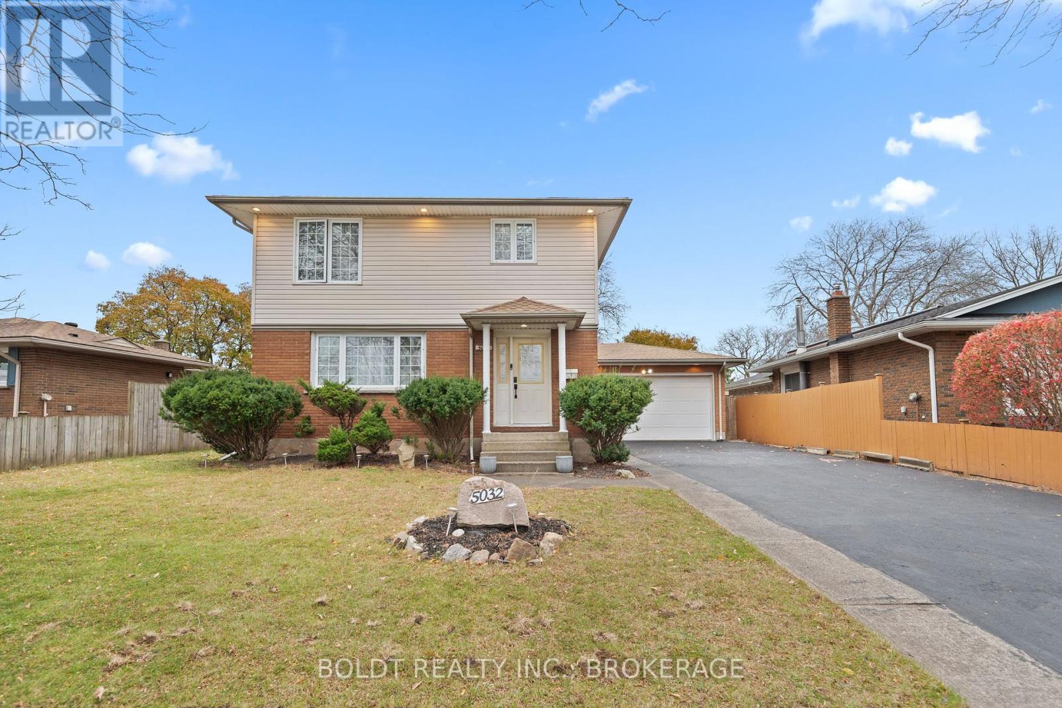
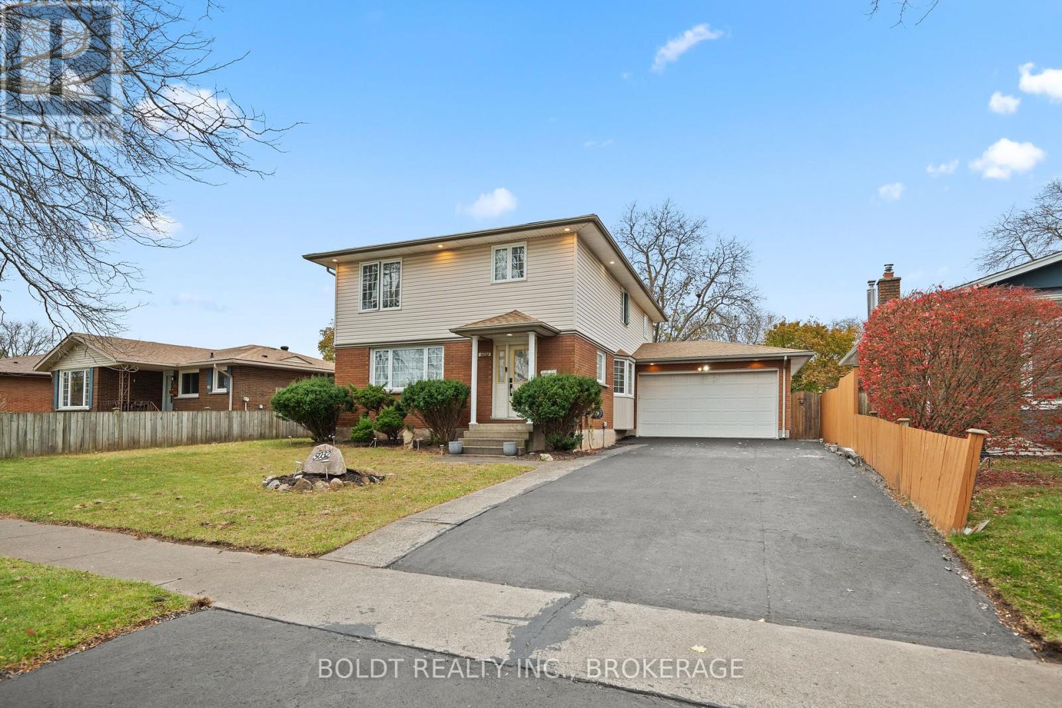
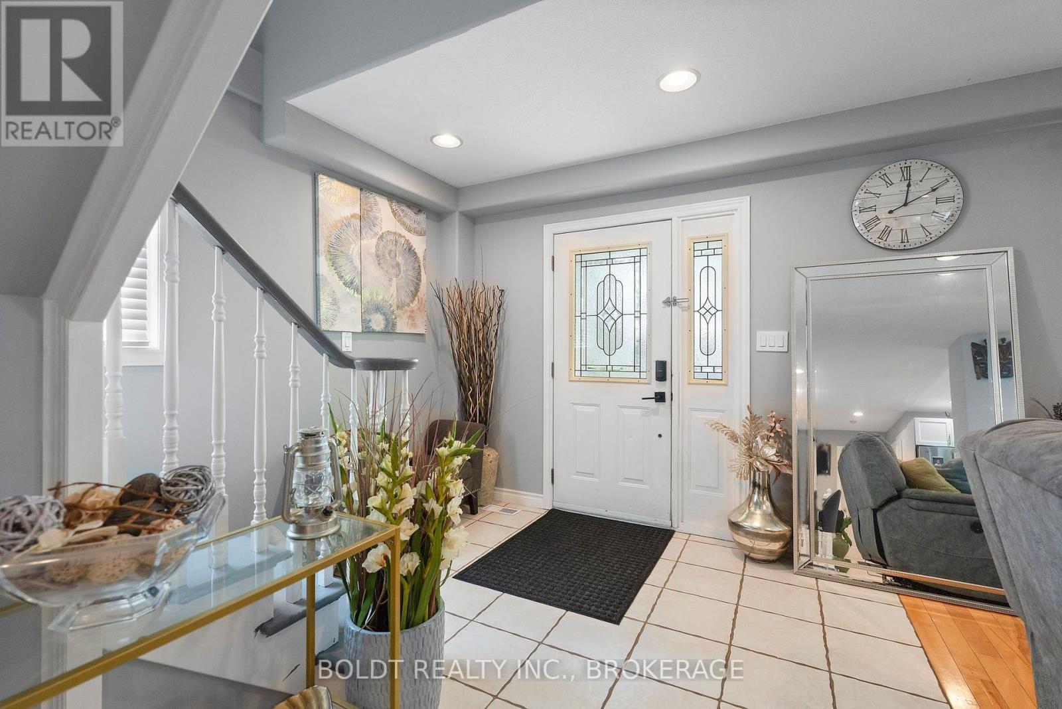
$699,000
5032 HEATHER AVENUE
Niagara Falls, Ontario, Ontario, L2E5J2
MLS® Number: X10420260
Property description
A unique two storey home in a quiet Niagara Falls nieghbourhood. This home is 2130 sqft, 5 + 1 bedrooms and 4 bathrooms. The main level open concept starts from the foyer and flows through the living room to the kitchen. This open concept design incorporates the living room with a gas fireplace, a kitchen with stone countertops and island, a dining room and a foyer with an open staircase to the second floor. In addition, the main floor has a bedroom, 3 piece bathroom and laundry. The second floor provides 4 more bedrooms and two additional bathrooms. The primary bedroom is a suite with a 5 piece bathroom and a large walk in closet. The basement has a large rec room, bedroom, 3 piece bath and storage room. There is a large double garage with automatic door opener and an additional roll up door to the backyard. The large backyard has a deck, an above ground pool and plenty of play area for children and pets. The double wide driveway can accommodate four cars. This neighbourhood is close to all amenities and has great access to highways.
Building information
Type
*****
Amenities
*****
Appliances
*****
Basement Development
*****
Basement Type
*****
Construction Style Attachment
*****
Cooling Type
*****
Exterior Finish
*****
Fireplace Present
*****
FireplaceTotal
*****
Flooring Type
*****
Foundation Type
*****
Heating Fuel
*****
Heating Type
*****
Size Interior
*****
Stories Total
*****
Utility Water
*****
Land information
Amenities
*****
Fence Type
*****
Sewer
*****
Size Depth
*****
Size Frontage
*****
Size Irregular
*****
Size Total
*****
Rooms
Main level
Laundry room
*****
Bathroom
*****
Bedroom 5
*****
Foyer
*****
Dining room
*****
Kitchen
*****
Living room
*****
Second level
Bedroom 3
*****
Bedroom 2
*****
Primary Bedroom
*****
Bathroom
*****
Bedroom 4
*****
Main level
Laundry room
*****
Bathroom
*****
Bedroom 5
*****
Foyer
*****
Dining room
*****
Kitchen
*****
Living room
*****
Second level
Bedroom 3
*****
Bedroom 2
*****
Primary Bedroom
*****
Bathroom
*****
Bedroom 4
*****
Main level
Laundry room
*****
Bathroom
*****
Bedroom 5
*****
Foyer
*****
Dining room
*****
Kitchen
*****
Living room
*****
Second level
Bedroom 3
*****
Bedroom 2
*****
Primary Bedroom
*****
Bathroom
*****
Bedroom 4
*****
Main level
Laundry room
*****
Bathroom
*****
Bedroom 5
*****
Foyer
*****
Dining room
*****
Kitchen
*****
Living room
*****
Second level
Bedroom 3
*****
Bedroom 2
*****
Primary Bedroom
*****
Bathroom
*****
Bedroom 4
*****
Courtesy of BOLDT REALTY INC., BROKERAGE
Book a Showing for this property
Please note that filling out this form you'll be registered and your phone number without the +1 part will be used as a password.
