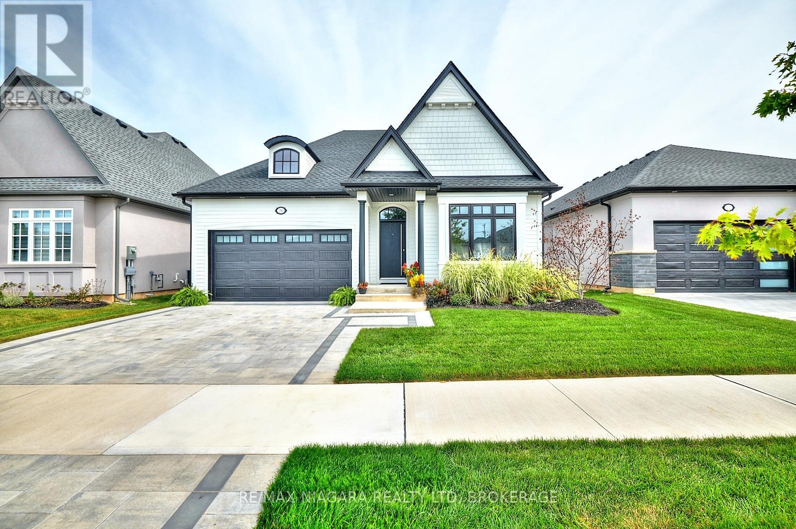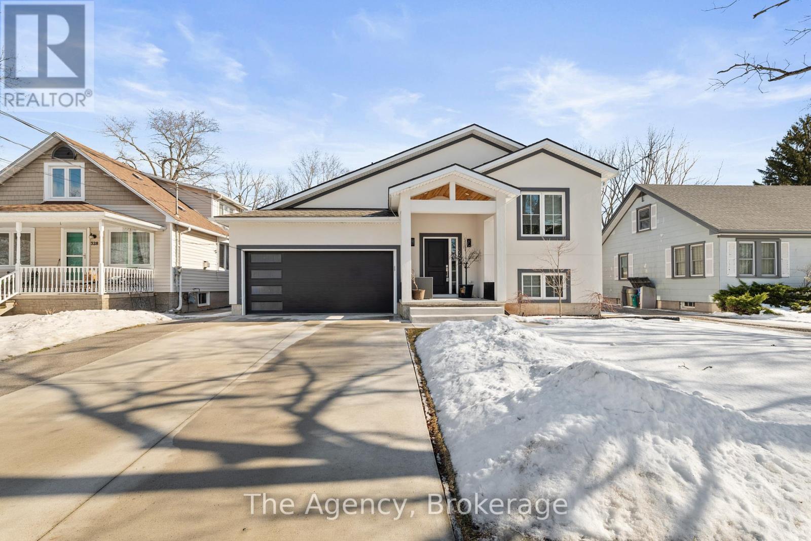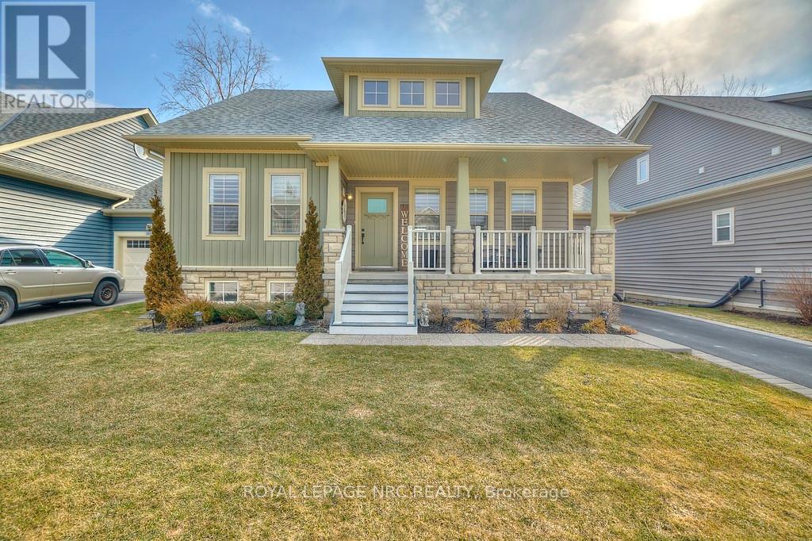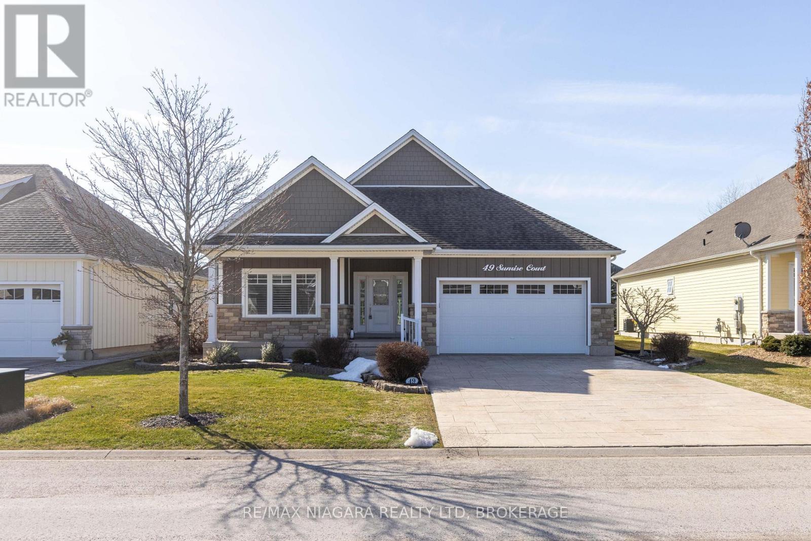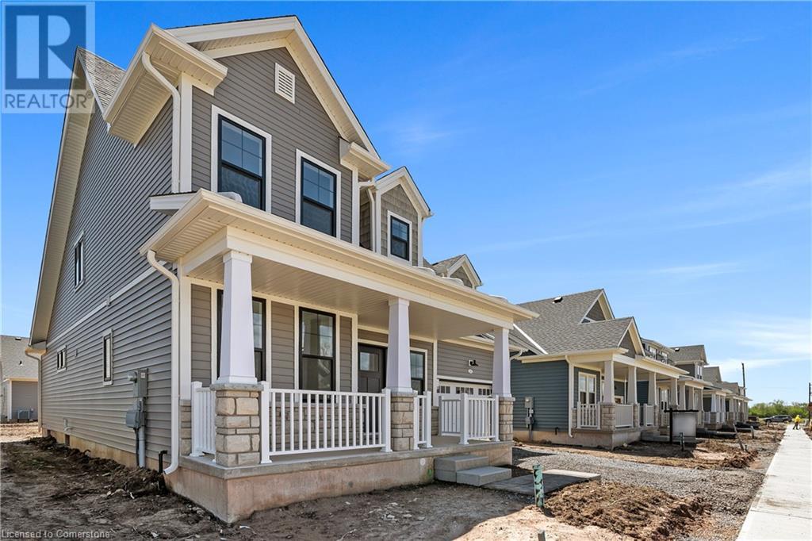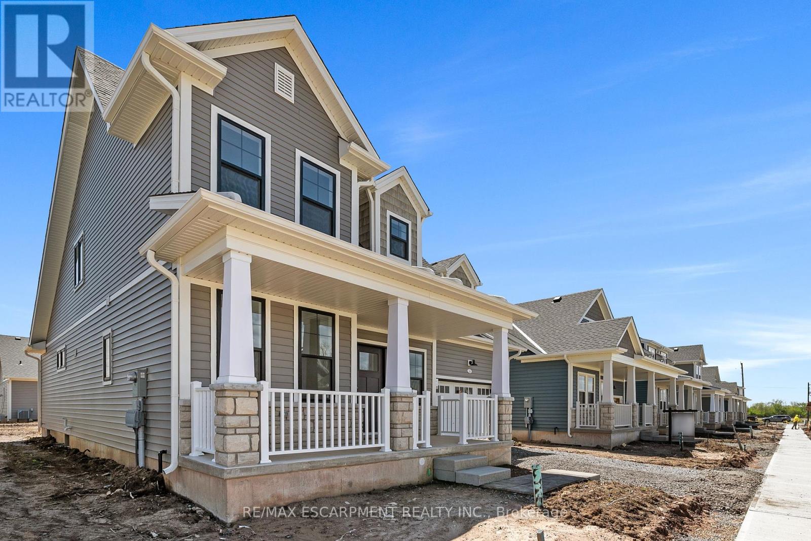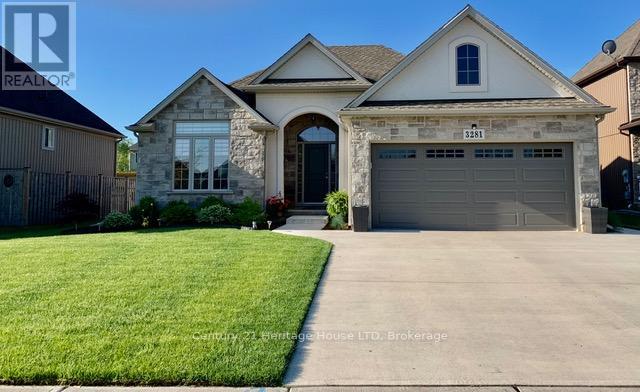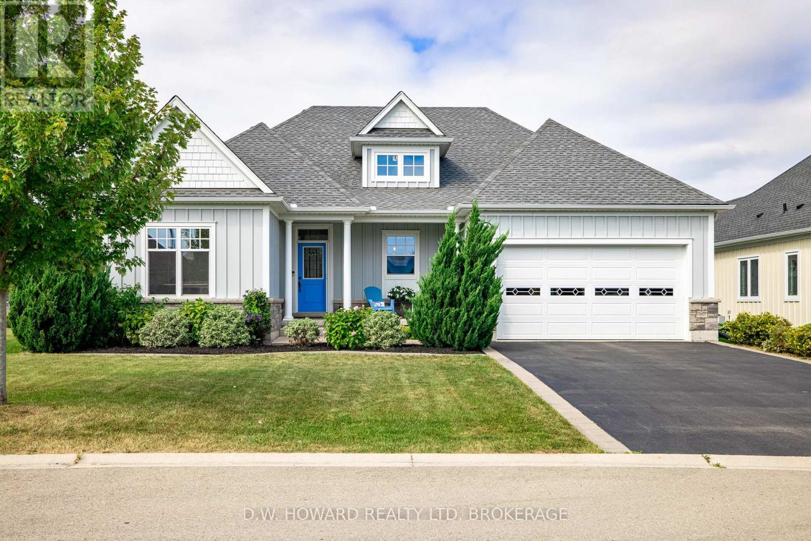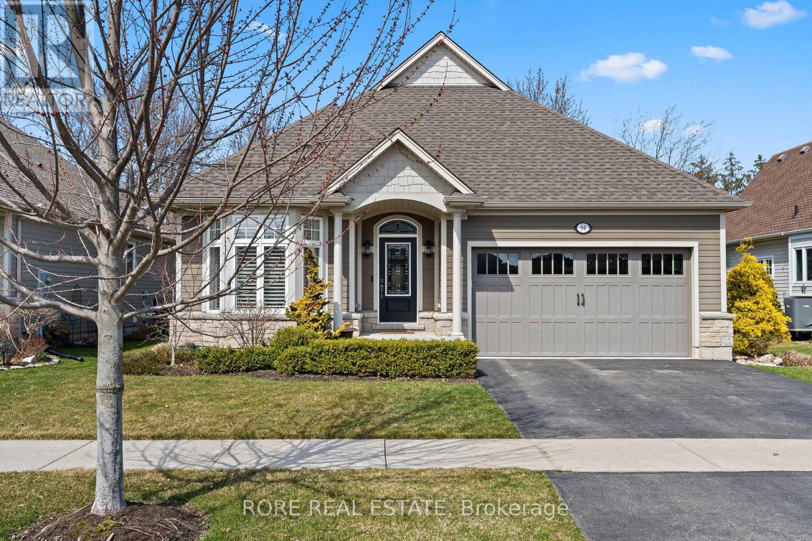Free account required
Unlock the full potential of your property search with a free account! Here's what you'll gain immediate access to:
- Exclusive Access to Every Listing
- Personalized Search Experience
- Favorite Properties at Your Fingertips
- Stay Ahead with Email Alerts
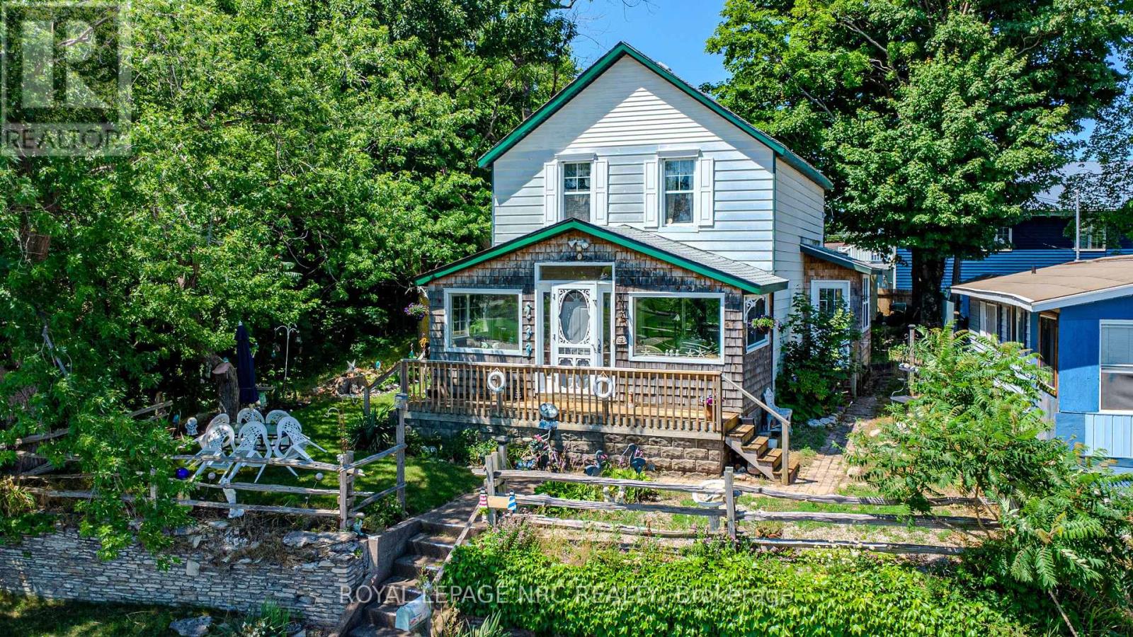
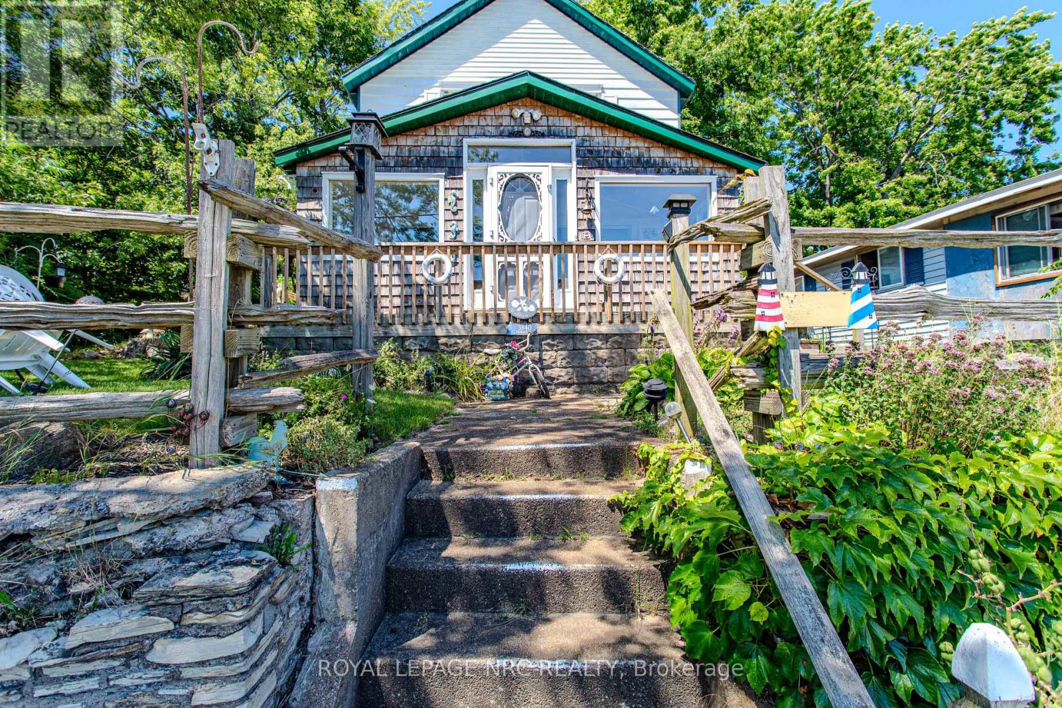
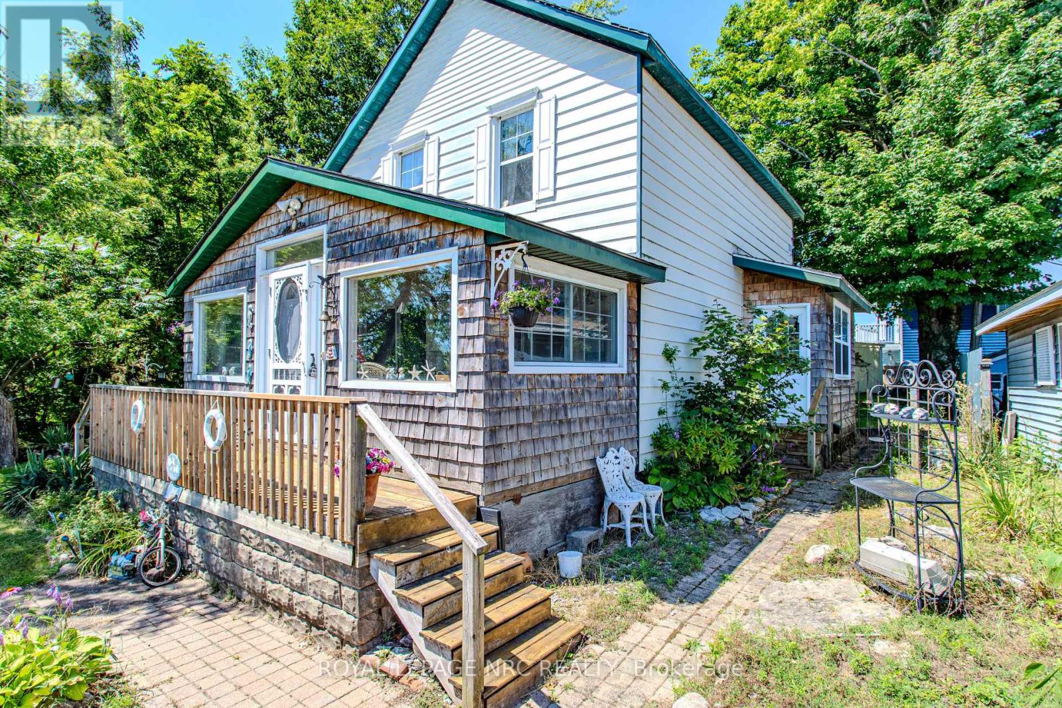
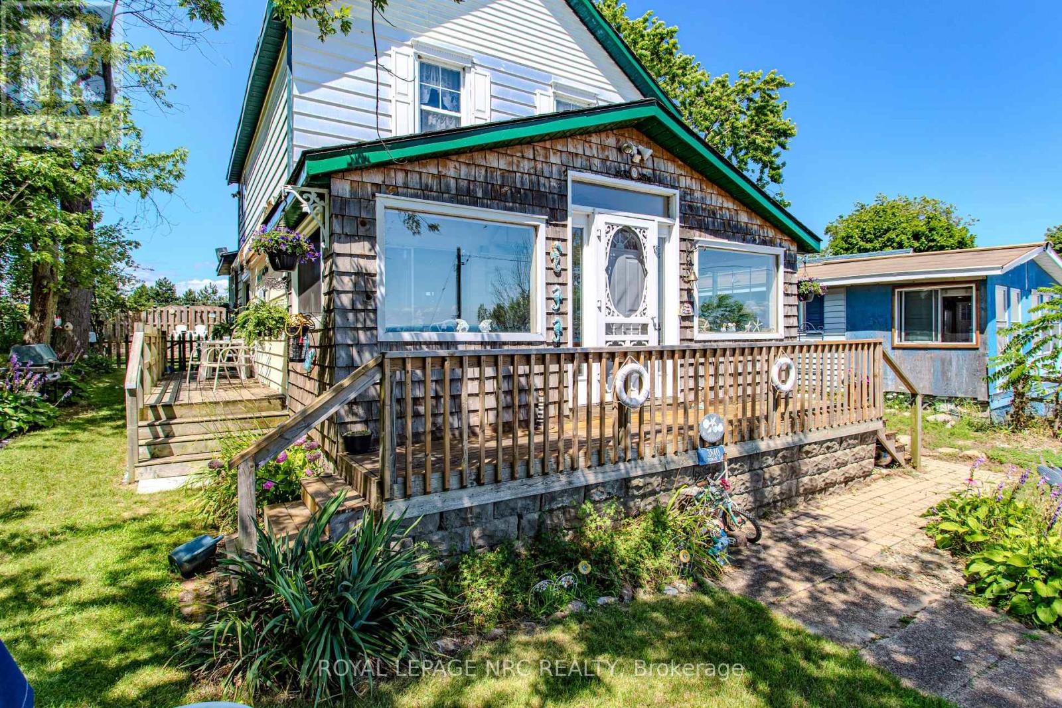
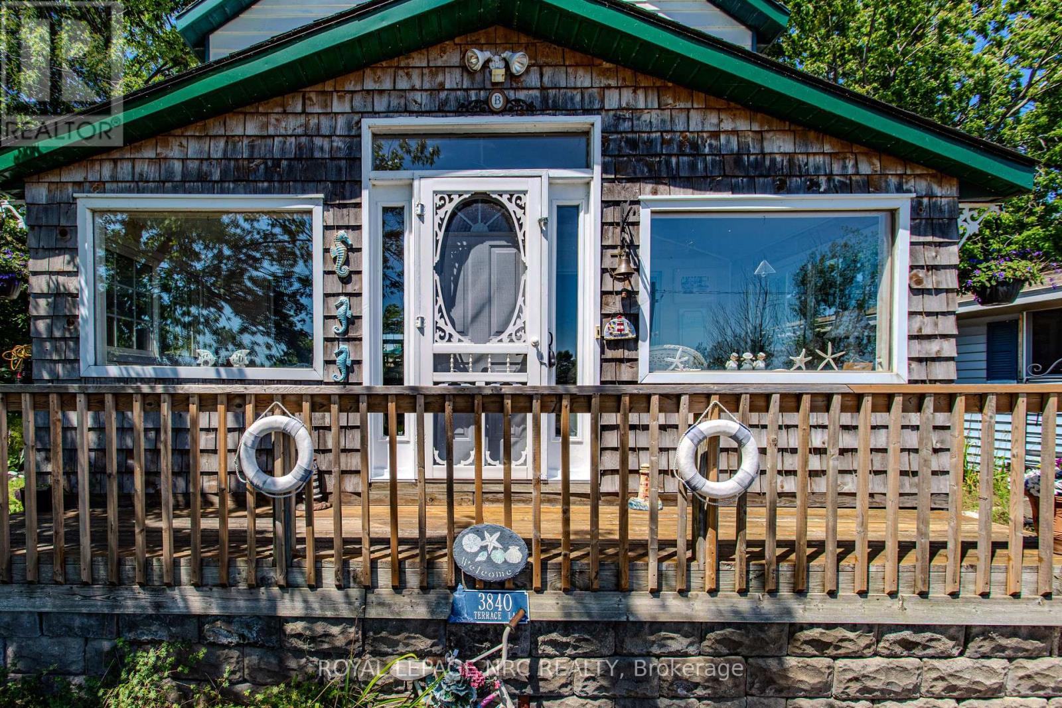
$899,900
3840 TERRACE LANE
Fort Erie, Ontario, Ontario, L0S1B0
MLS® Number: X11961852
Property description
Nestled along the shores of Lake Erie, this lakeview home offers a prime location with spectacular views of the water. Situated directly across from the lake, this waterfront two storey property boasts three bedrooms, making it an ideal retreat for those seeking both relaxation and convenience. The main floor welcomes you with an enclosed front porch, providing a cozy spot to enjoy year-round views of the lake from every window. The eat-in kitchen features patio doors leading to a side porch, perfect for soaking in the lakefront ambiance. The main floor also includes a family room with vaulted ceilings, looking out into the back yard. Convenience is key with a main floor laundry room and 1.5 baths, ensuring practicality for everyday living. Whether you're looking for a year-round home or vacation getaway, this home offers versatility. Outside, you'll find yourself in a vibrant community with shops, restaurants, a boat launch, and a nearby park within easy reach. Additionally, the home is conveniently located near locally owned shops and restaurants, and downtown Ridgeway. Come and see all this property has to offer and inquire today!
Building information
Type
*****
Age
*****
Amenities
*****
Appliances
*****
Basement Development
*****
Basement Type
*****
Construction Style Attachment
*****
Exterior Finish
*****
Foundation Type
*****
Half Bath Total
*****
Heating Fuel
*****
Heating Type
*****
Size Interior
*****
Stories Total
*****
Utility Water
*****
Land information
Access Type
*****
Amenities
*****
Fence Type
*****
Sewer
*****
Size Depth
*****
Size Frontage
*****
Size Irregular
*****
Size Total
*****
Rooms
Main level
Family room
*****
Other
*****
Living room
*****
Sunroom
*****
Second level
Bedroom
*****
Bedroom
*****
Primary Bedroom
*****
Courtesy of ROYAL LEPAGE NRC REALTY
Book a Showing for this property
Please note that filling out this form you'll be registered and your phone number without the +1 part will be used as a password.
