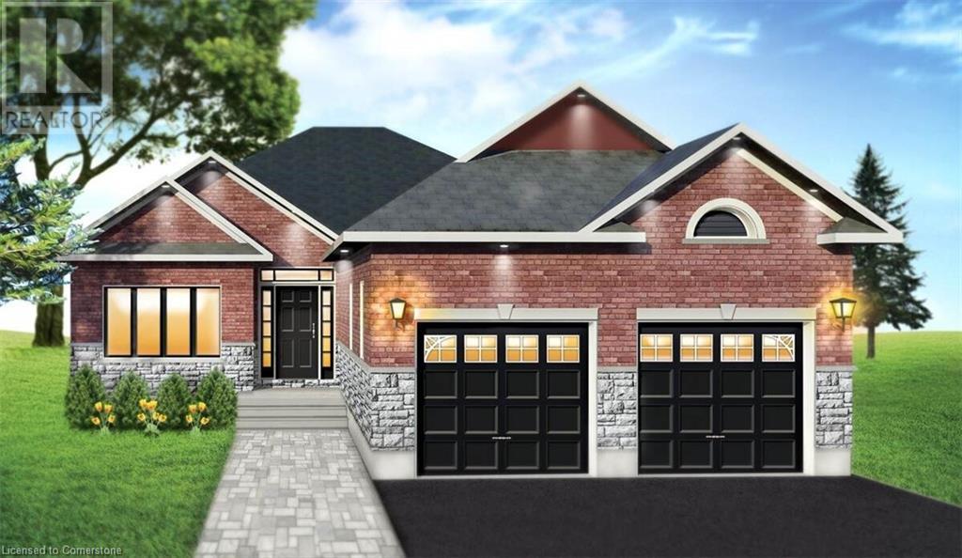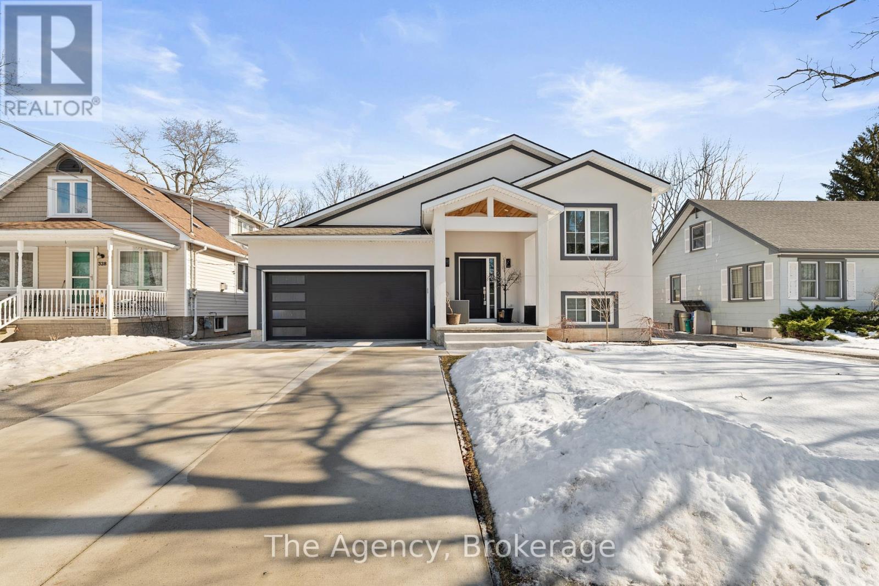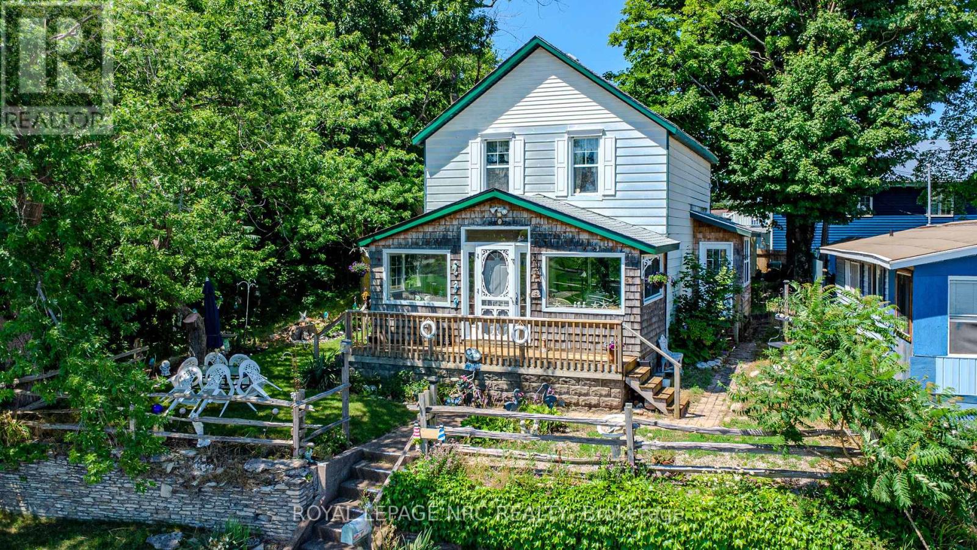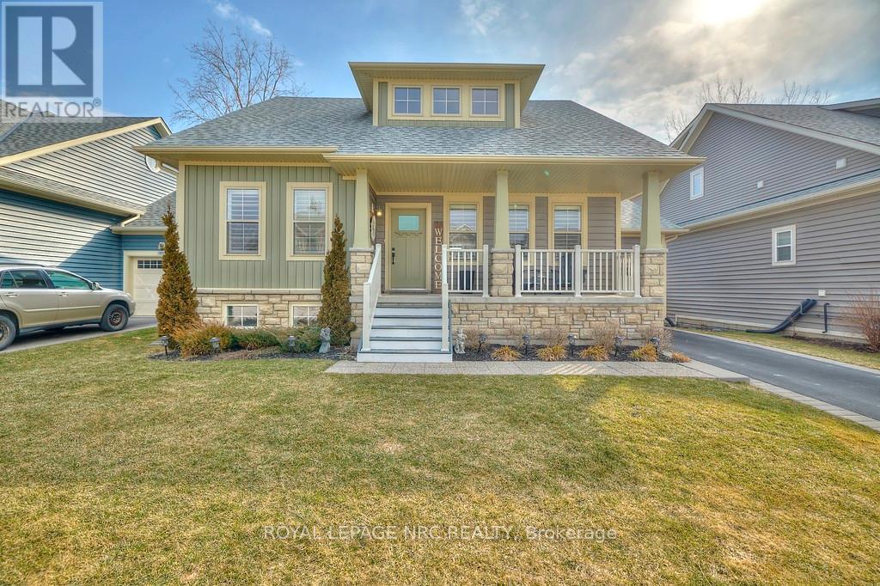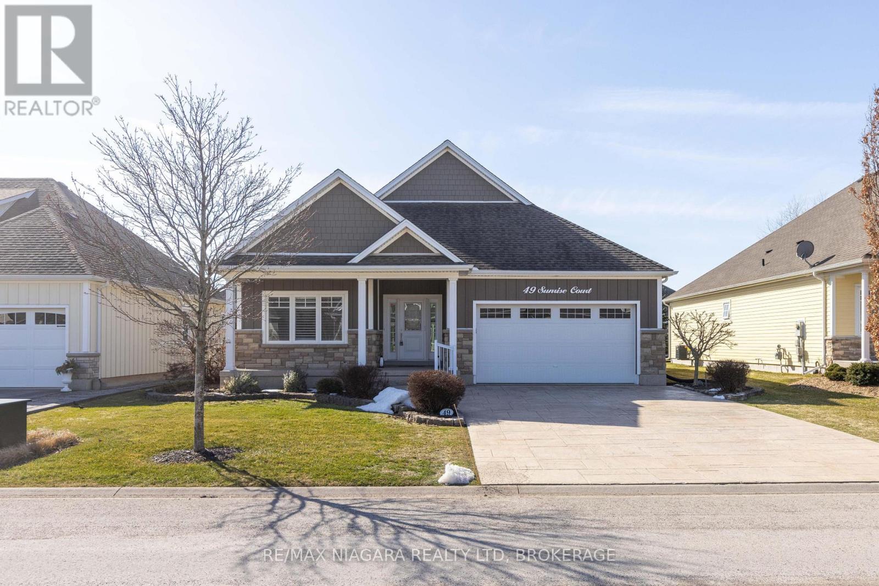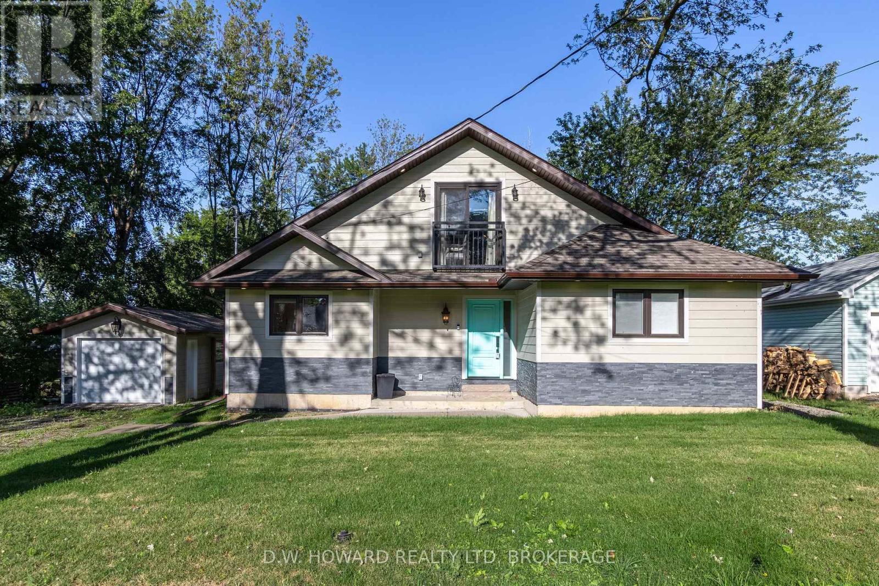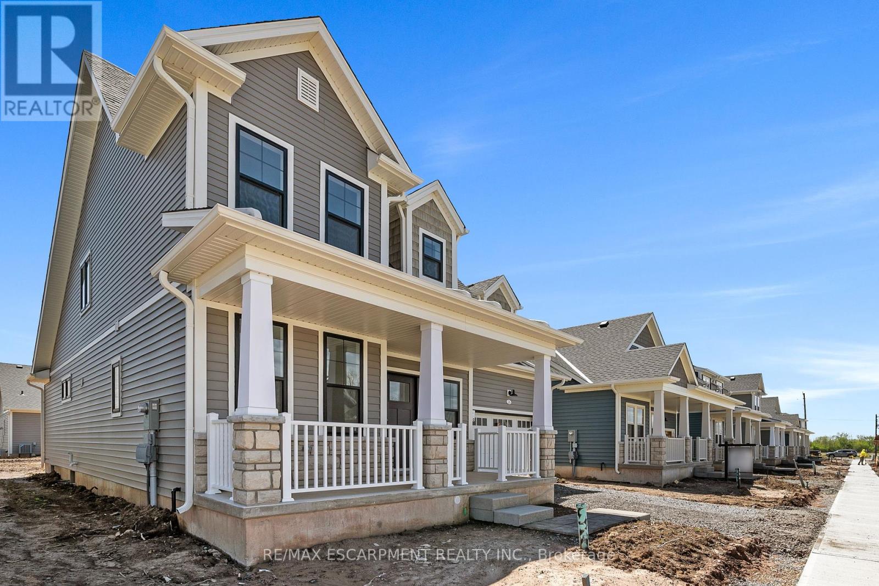Free account required
Unlock the full potential of your property search with a free account! Here's what you'll gain immediate access to:
- Exclusive Access to Every Listing
- Personalized Search Experience
- Favorite Properties at Your Fingertips
- Stay Ahead with Email Alerts
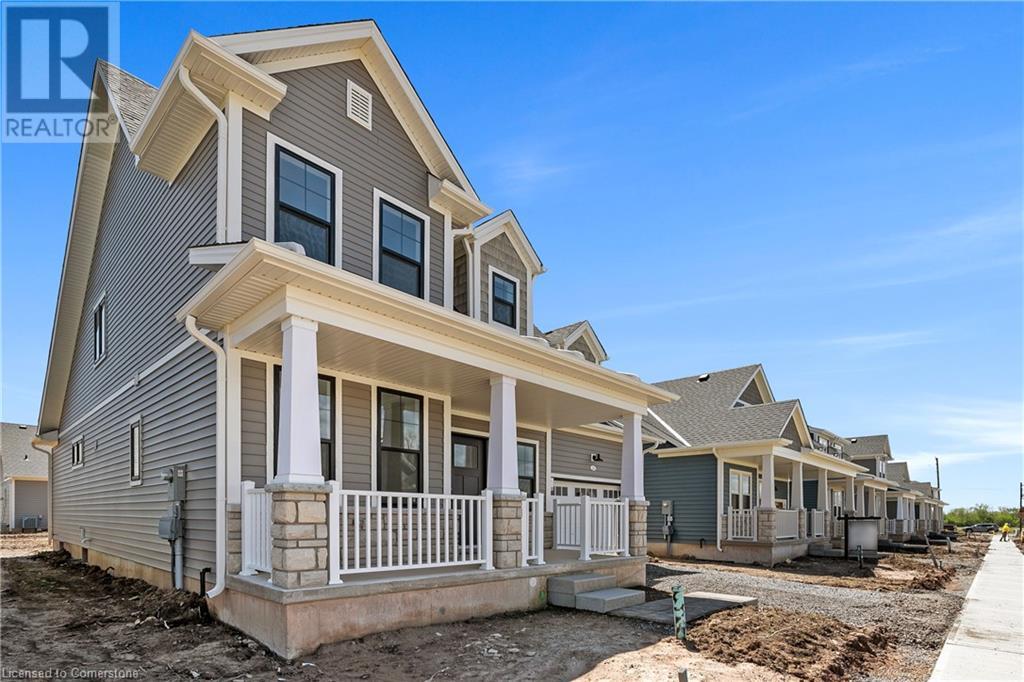
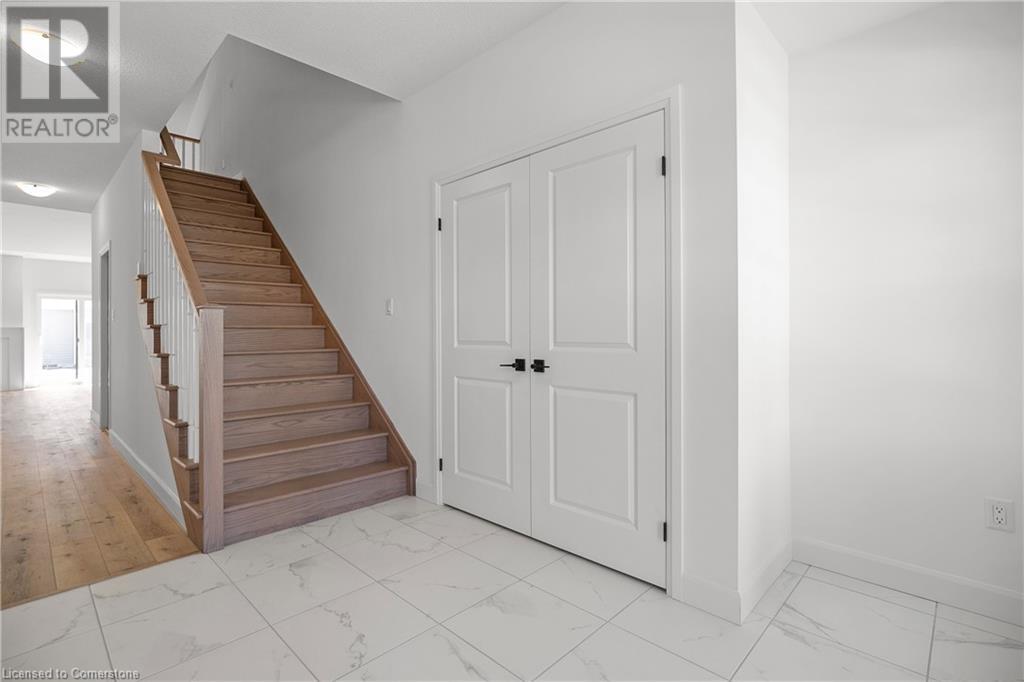
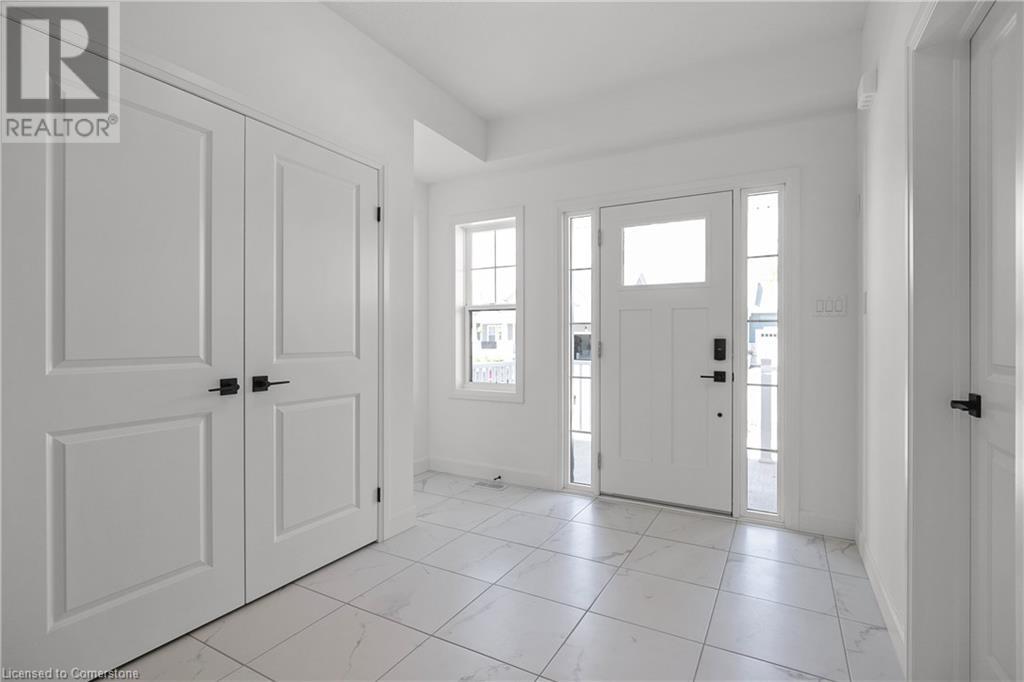
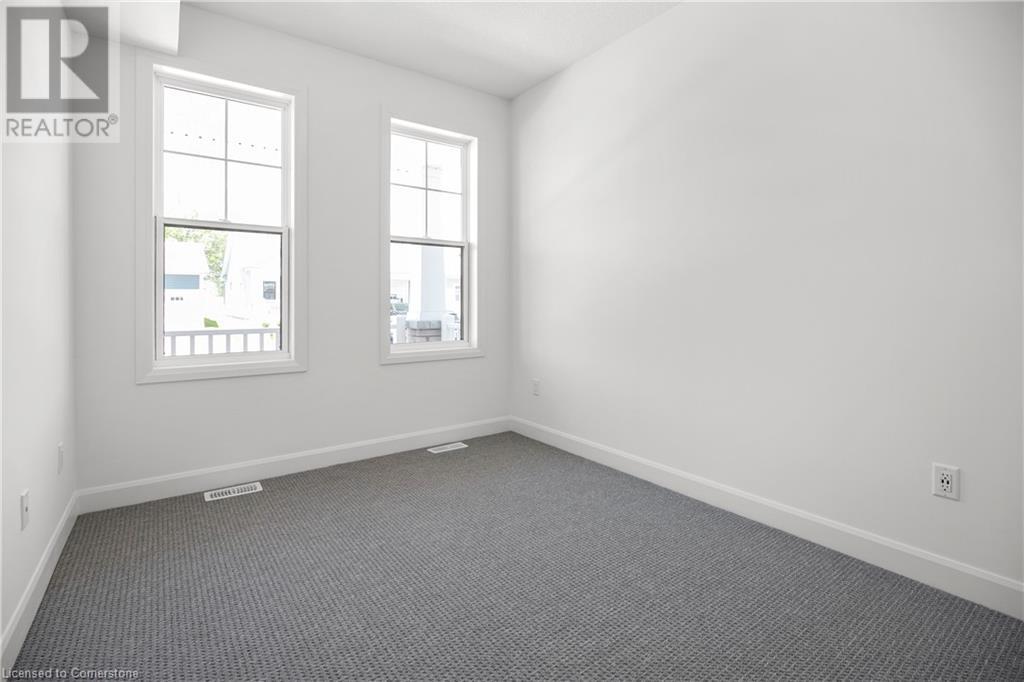

$874,990
26 BEACHWALK Crescent
Crystal Beach, Ontario, Ontario, L0S1N0
MLS® Number: 40702544
Property description
Welcome to beachside living in the beautiful Homes. BEACHWALK community built by Marz This 1 year new open concept 1924sqft exquisite bungaloft boasts over 100k in upgrades. Featuring 3 beds, 2.5 baths, gas vaulted dining/living room with fireplace, stunning two-tone kitchen with quartz extended uppers, SS appliances, countertops, tile backsplash, large island, a sleek and a spacious pantry hidden by second pocket door reveals built-in sink and the main floor laundry room with countertop which also includes unfinished basement. large main floor primary bedroom offers a spa-like 4 piece ensuite and large walk-in closet. Up the oak stained staircase to the second floor reveals spacious loft overlooking dining/living room with upgraded railing, Down the hall you'll find the third bedroom with access to a stunning shared 4 piece bathroom finished in the latest tyle. Exterior upgrades include black windows and upgraded colour package. Quality craftmanship and thought is evident in this stunning home. A few minutes walk to beautiful Bay Beach and surrounding amenities make this property the perfect way to enjoy beach life. grass and landscaping is completed.
Building information
Type
*****
Appliances
*****
Architectural Style
*****
Basement Development
*****
Basement Type
*****
Constructed Date
*****
Construction Style Attachment
*****
Cooling Type
*****
Exterior Finish
*****
Fireplace Present
*****
FireplaceTotal
*****
Foundation Type
*****
Half Bath Total
*****
Heating Type
*****
Size Interior
*****
Stories Total
*****
Utility Water
*****
Land information
Access Type
*****
Amenities
*****
Landscape Features
*****
Sewer
*****
Size Depth
*****
Size Frontage
*****
Size Total
*****
Rooms
Main level
Bedroom
*****
Kitchen
*****
Living room/Dining room
*****
Laundry room
*****
2pc Bathroom
*****
Full bathroom
*****
Primary Bedroom
*****
Second level
Loft
*****
Bedroom
*****
4pc Bathroom
*****
Main level
Bedroom
*****
Kitchen
*****
Living room/Dining room
*****
Laundry room
*****
2pc Bathroom
*****
Full bathroom
*****
Primary Bedroom
*****
Second level
Loft
*****
Bedroom
*****
4pc Bathroom
*****
Courtesy of RE/MAX Escarpment Realty Inc.
Book a Showing for this property
Please note that filling out this form you'll be registered and your phone number without the +1 part will be used as a password.

