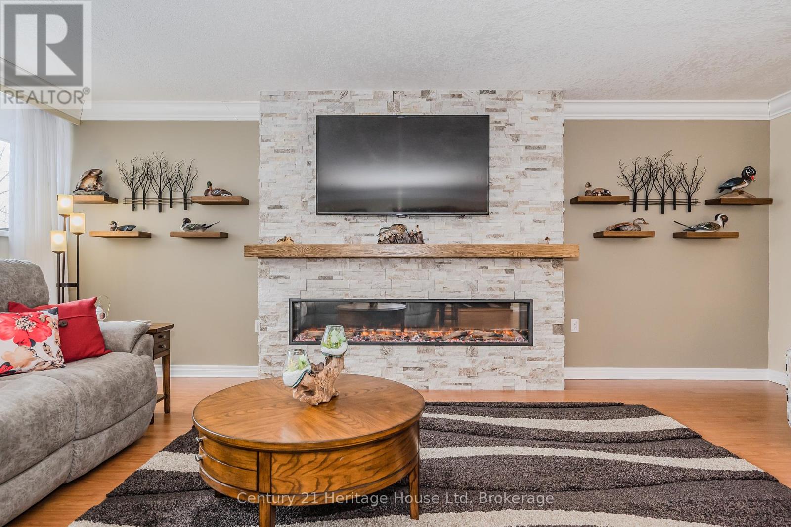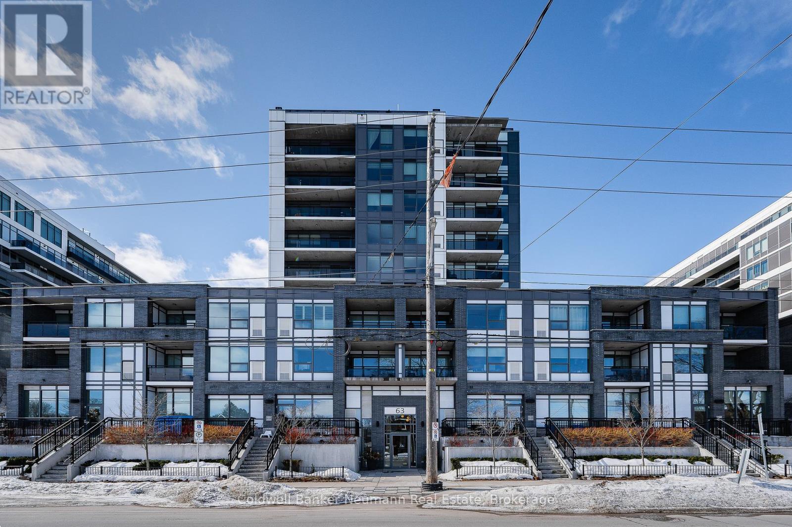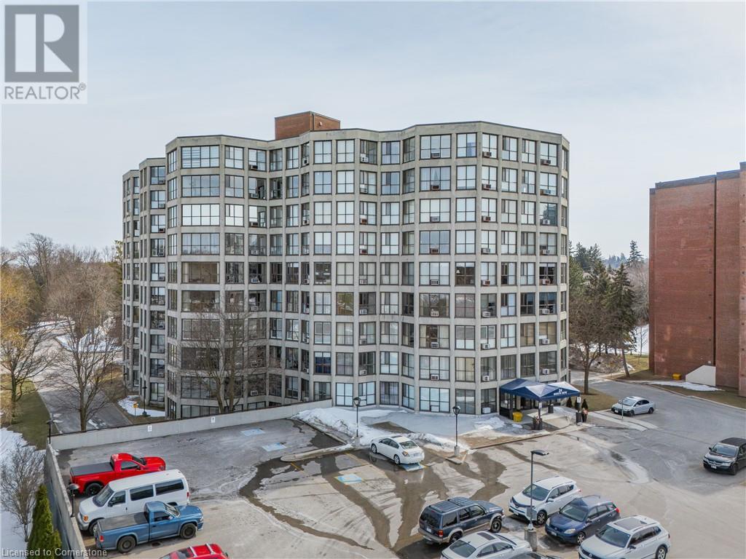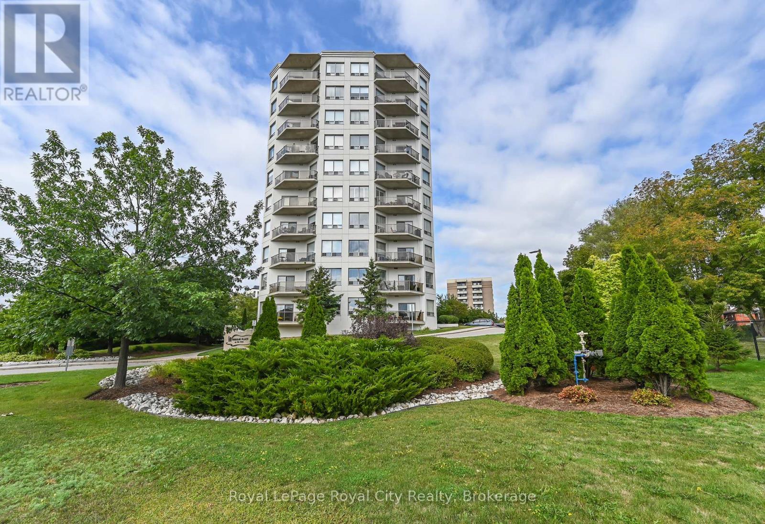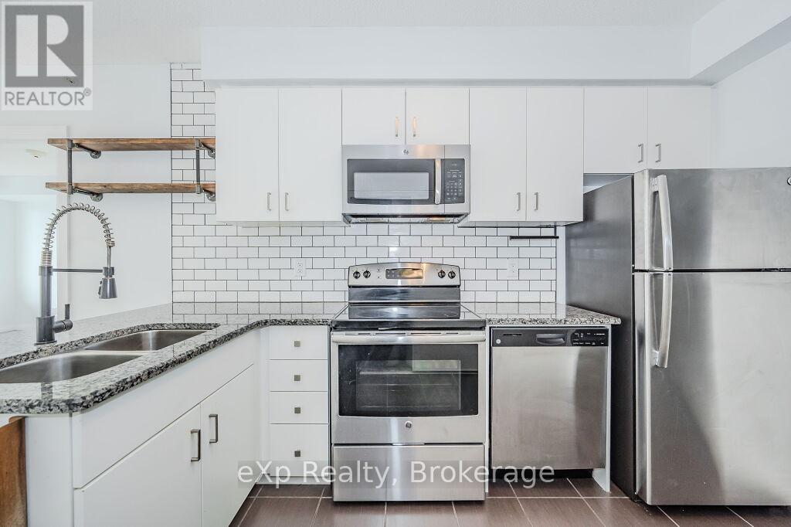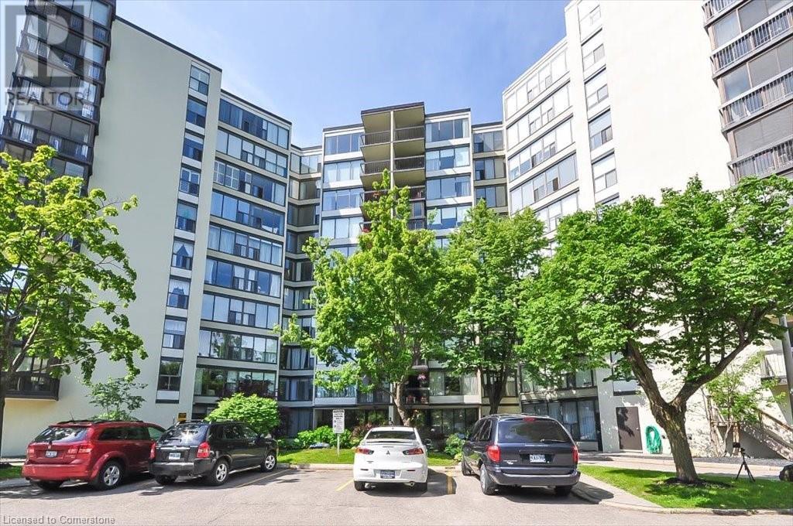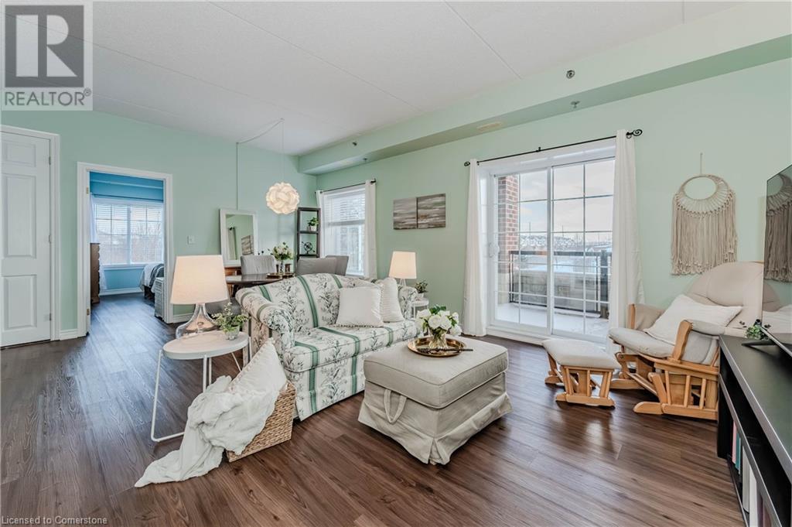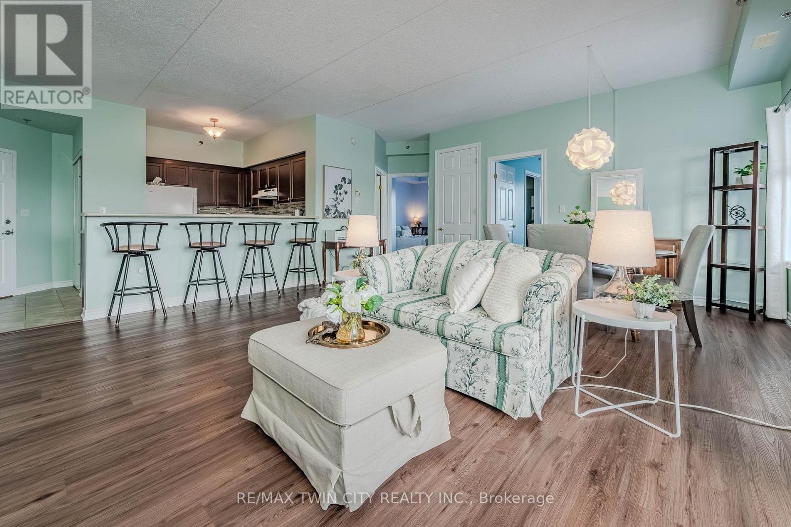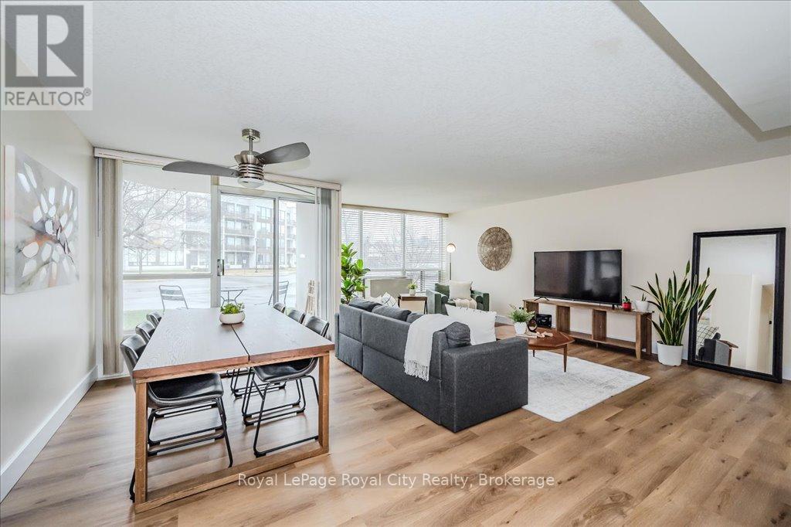Free account required
Unlock the full potential of your property search with a free account! Here's what you'll gain immediate access to:
- Exclusive Access to Every Listing
- Personalized Search Experience
- Favorite Properties at Your Fingertips
- Stay Ahead with Email Alerts
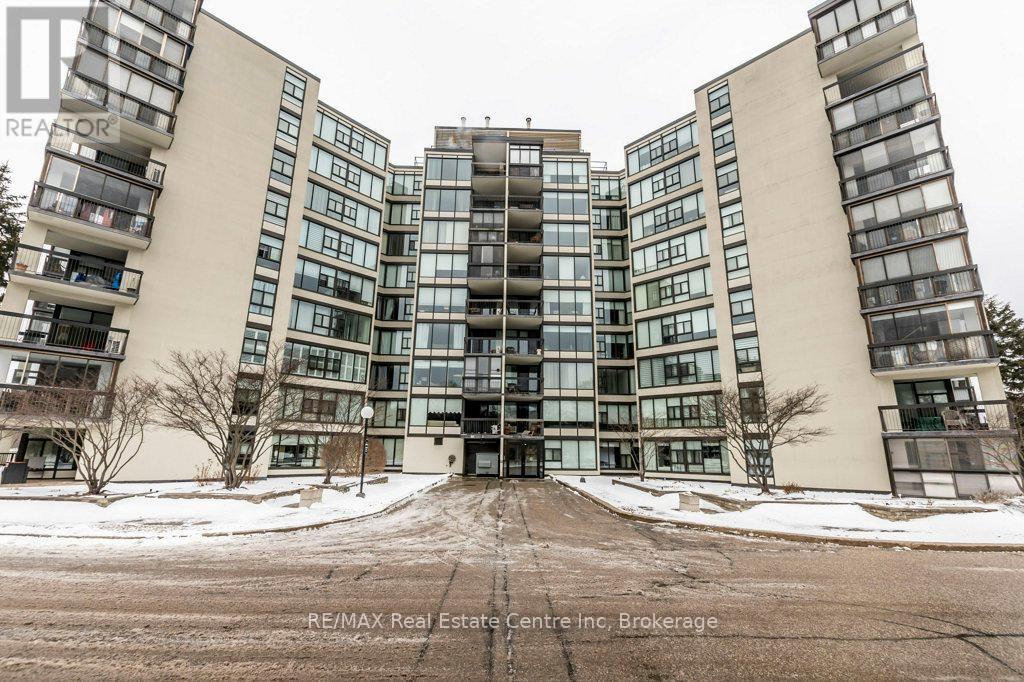
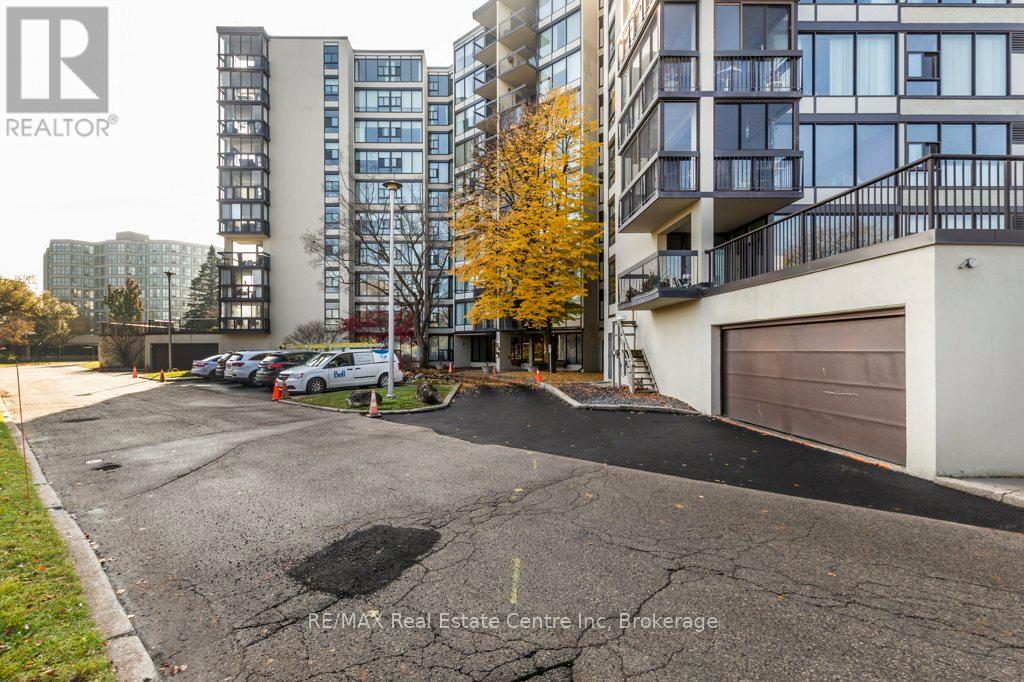
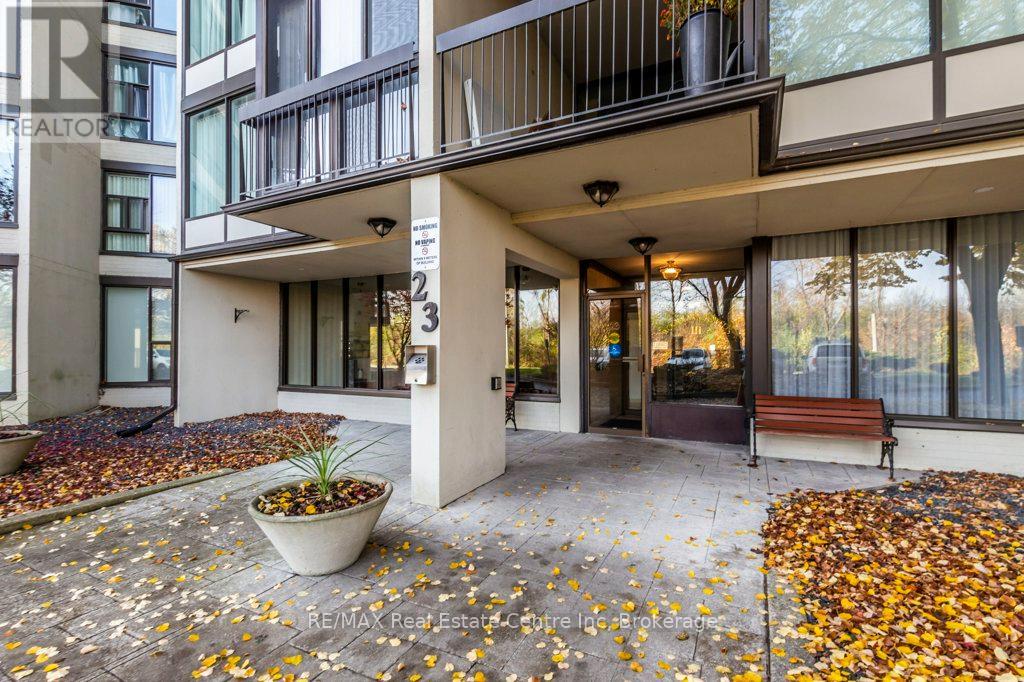
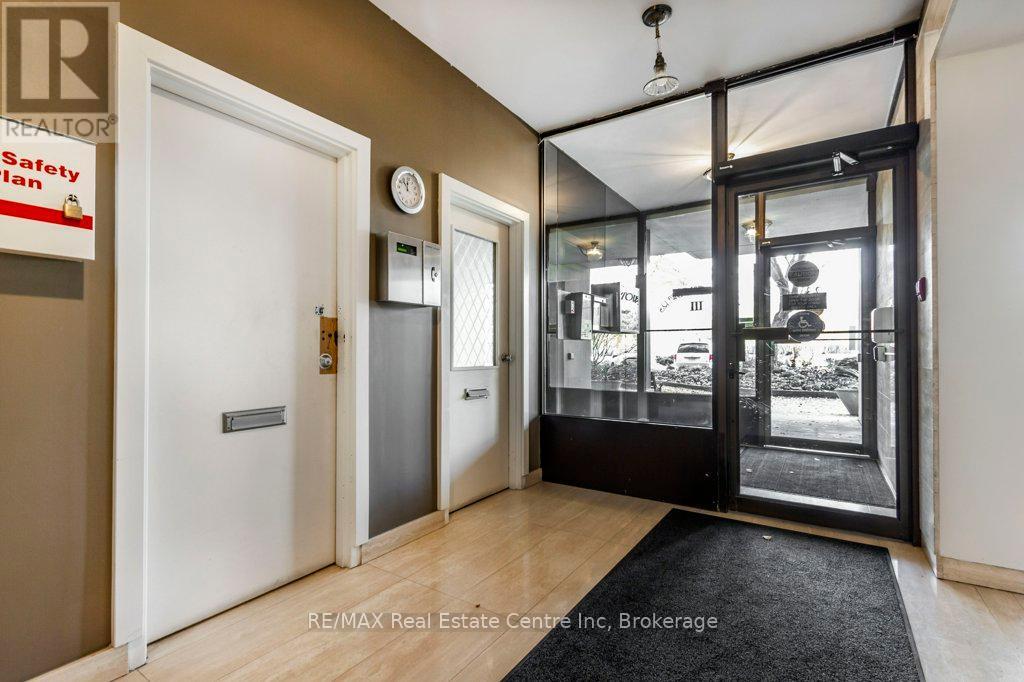
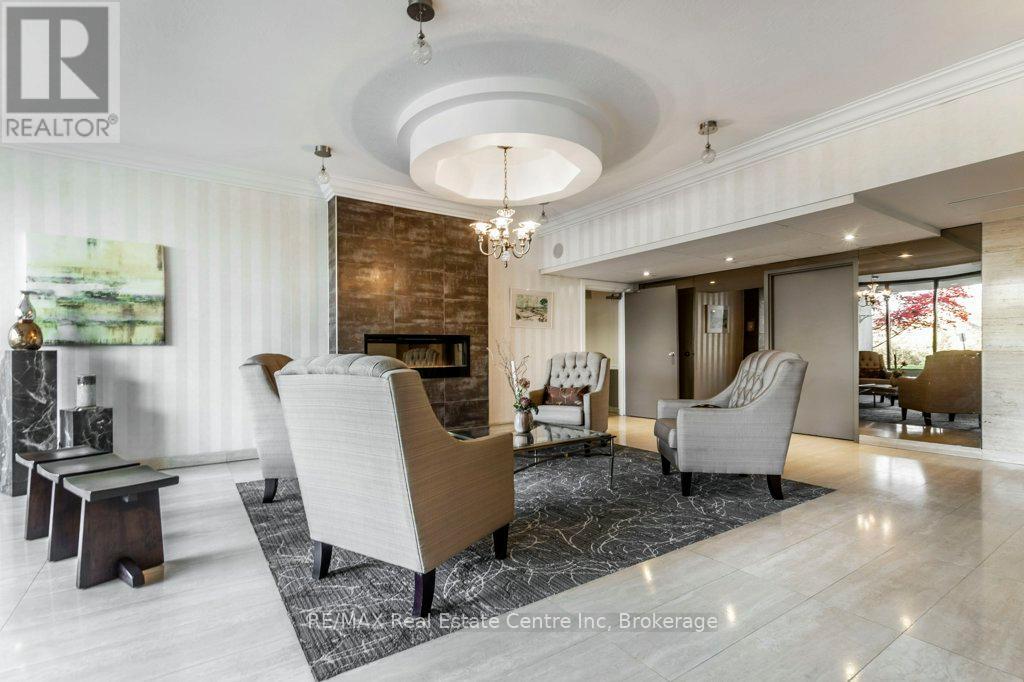
$589,900
101 - 23 WOODLAWN ROAD E
Guelph, Ontario, Ontario, N1H7G6
MLS® Number: X11954182
Property description
If location is important to you, 23 Woodlawn is a perfect place to call home. Nestled near Riverside Park with playgrounds, picnic spots and extensive walking trails, this location offers easy access to Downtown and Guelph Lake via city trails. Conveniently close to stores, banks, restaurants, transit, the Evergreen Senior Centre and Guelph Country Club. Unit 101 is an open-concept dream with expansive wall-to-wall windows (2021) that flood the space with natural light. Offering a walkout to a private patio that is steps away from the heated pool, tennis and pickleball courts, this beautiful pet-friendly home guarantees an easy, active lifestyle. The galley-style kitchen boasts updated cabinetry and a breakfast area, while the 3 generously-sized bedrooms include spacious closets. The primary bedroom offers a 3-pc ensuite and the 2nd bathroom is generously-sized with a full bathtub. Residents of 23 Woodlawn enjoy a wealth of additional amenities designed for both relaxation and recreation. The building also features a nearby guest suite and library on the same floor, plus workshop, gym, storage lockers and multiple social spaces, including billiards and games rooms. The underground parking provides added convenience and security. This is more than just a condo, it's a lifestyle.
Building information
Type
*****
Age
*****
Amenities
*****
Appliances
*****
Basement Features
*****
Basement Type
*****
Cooling Type
*****
Exterior Finish
*****
Fire Protection
*****
Heating Fuel
*****
Heating Type
*****
Size Interior
*****
Land information
Amenities
*****
Surface Water
*****
Rooms
Main level
Laundry room
*****
Bedroom 3
*****
Bedroom 2
*****
Bedroom
*****
Kitchen
*****
Dining room
*****
Living room
*****
Courtesy of RE/MAX Real Estate Centre Inc
Book a Showing for this property
Please note that filling out this form you'll be registered and your phone number without the +1 part will be used as a password.
