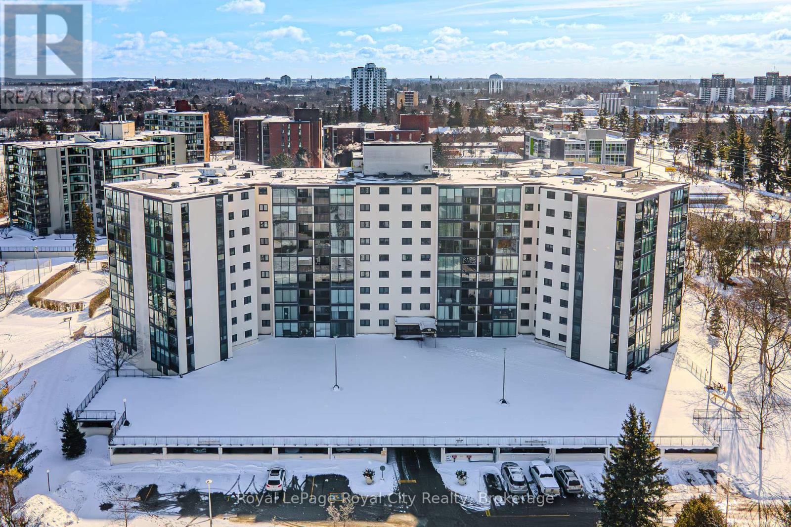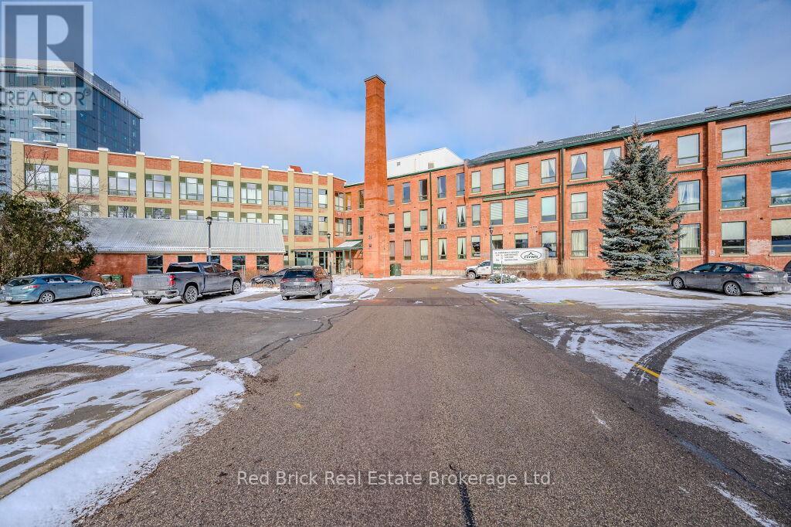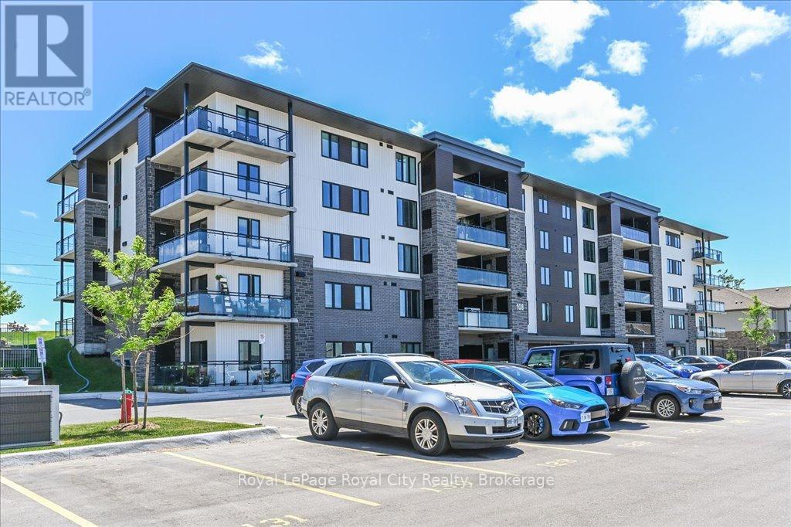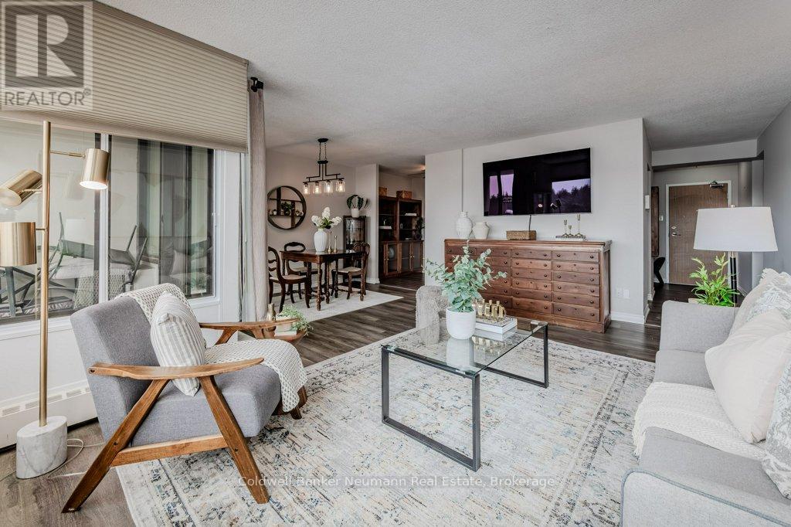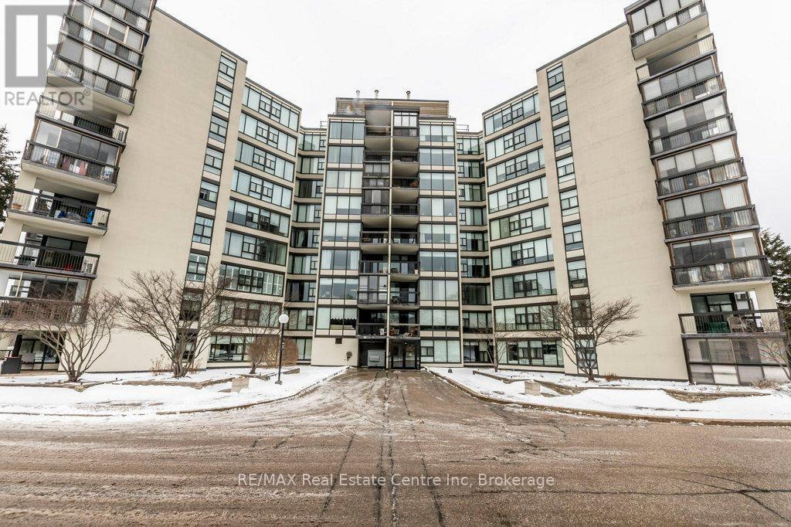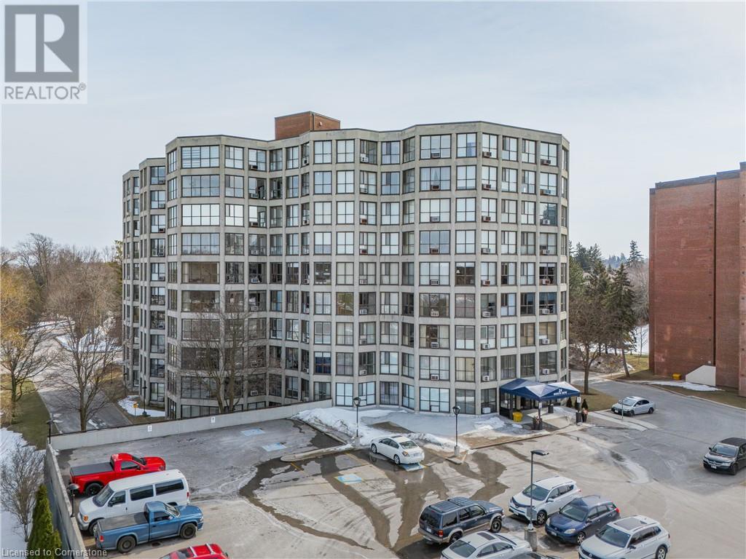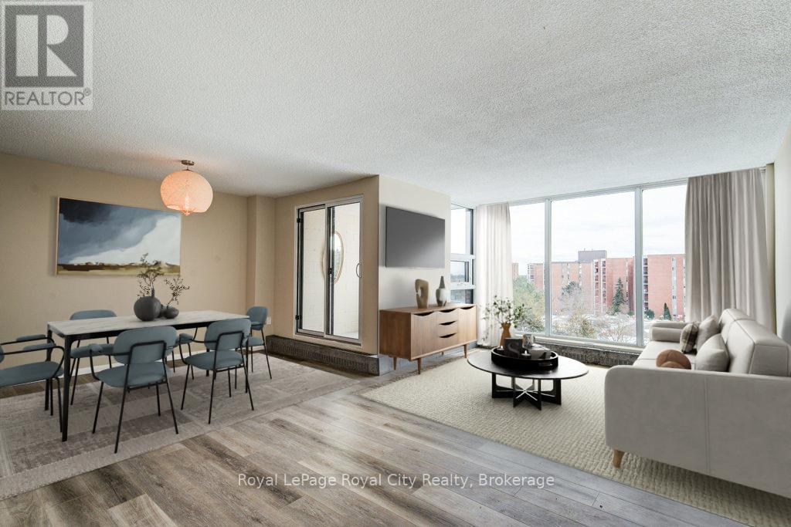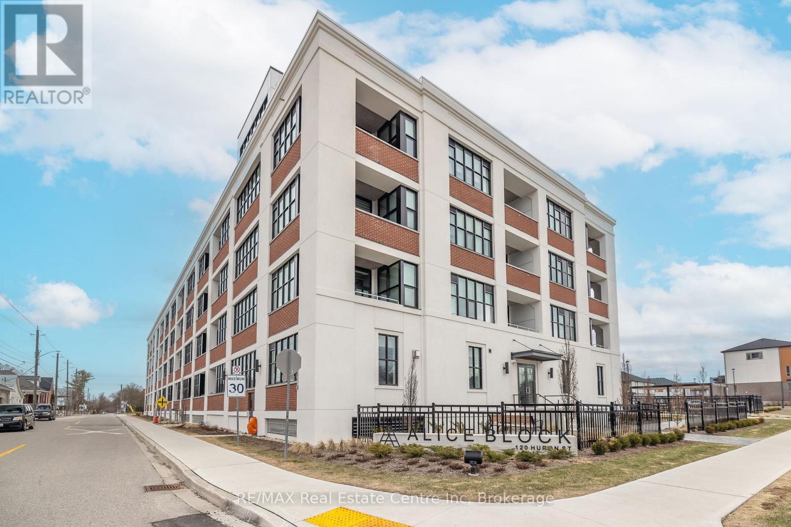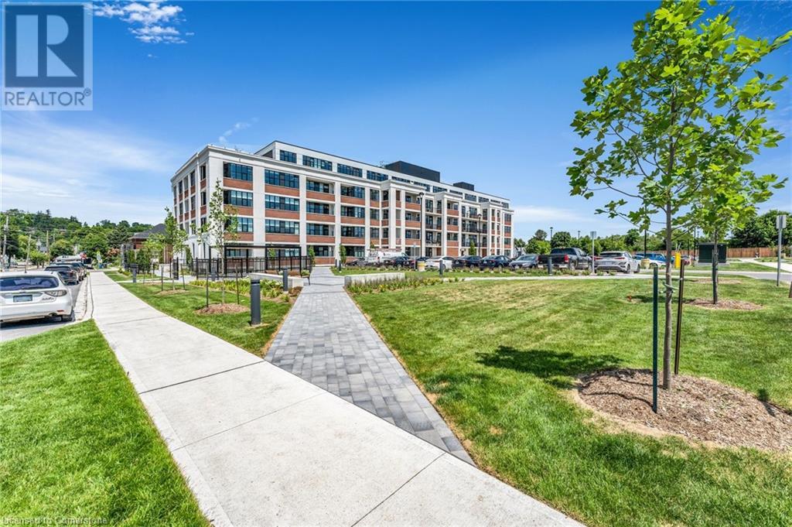Free account required
Unlock the full potential of your property search with a free account! Here's what you'll gain immediate access to:
- Exclusive Access to Every Listing
- Personalized Search Experience
- Favorite Properties at Your Fingertips
- Stay Ahead with Email Alerts
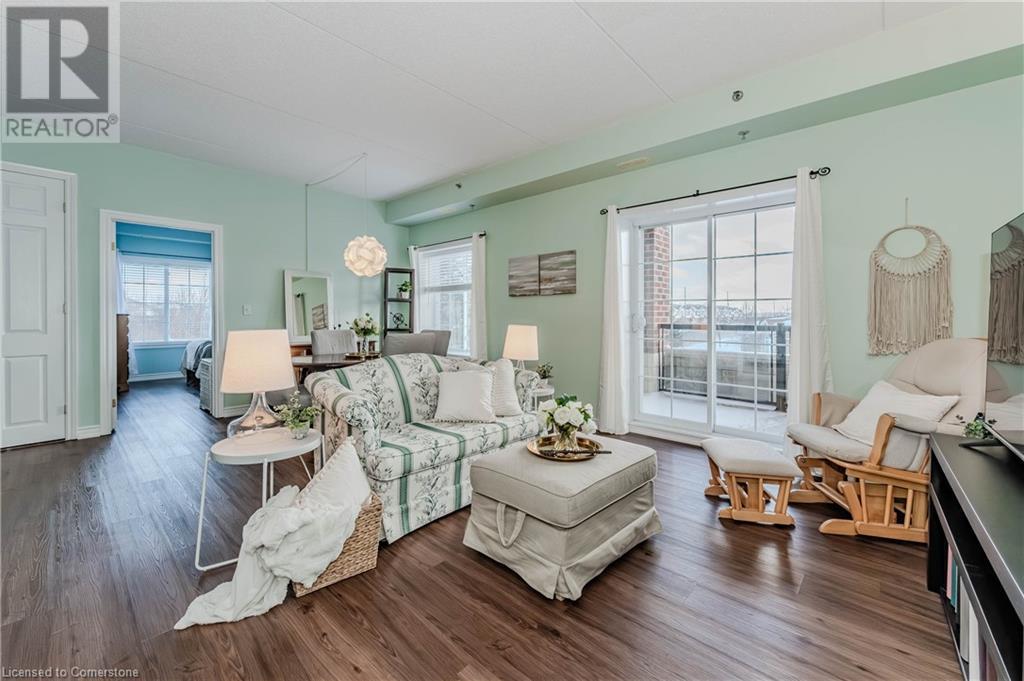
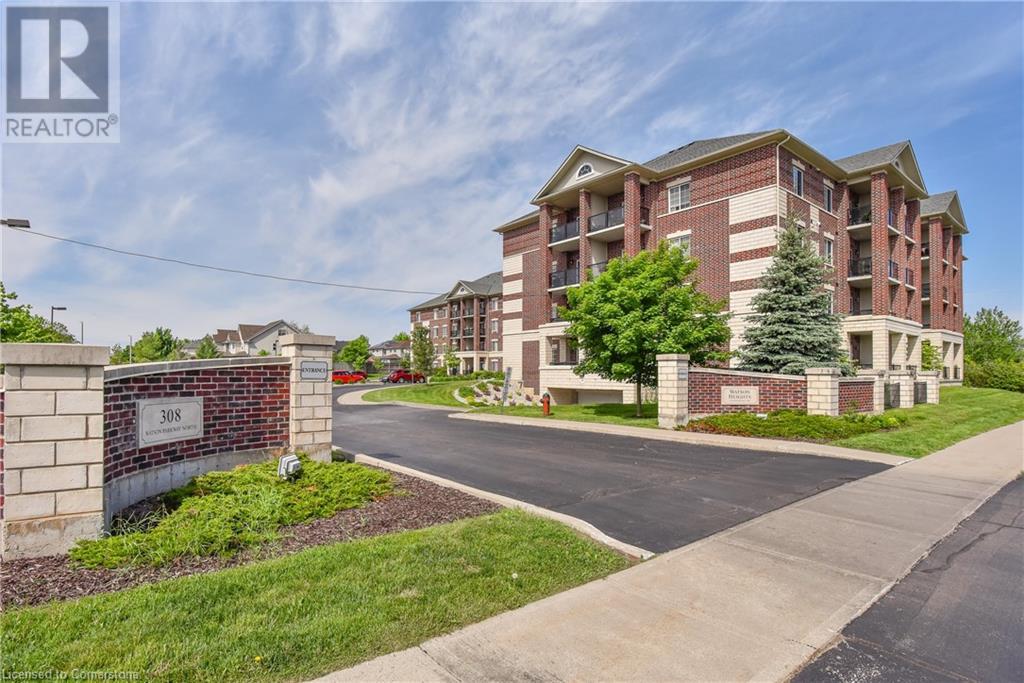
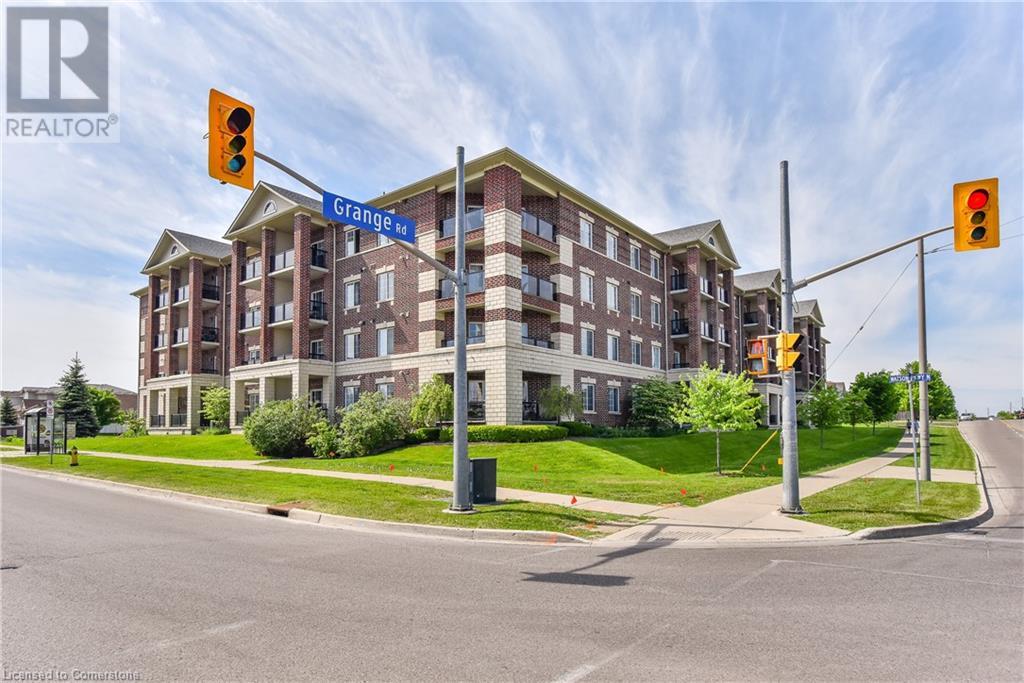
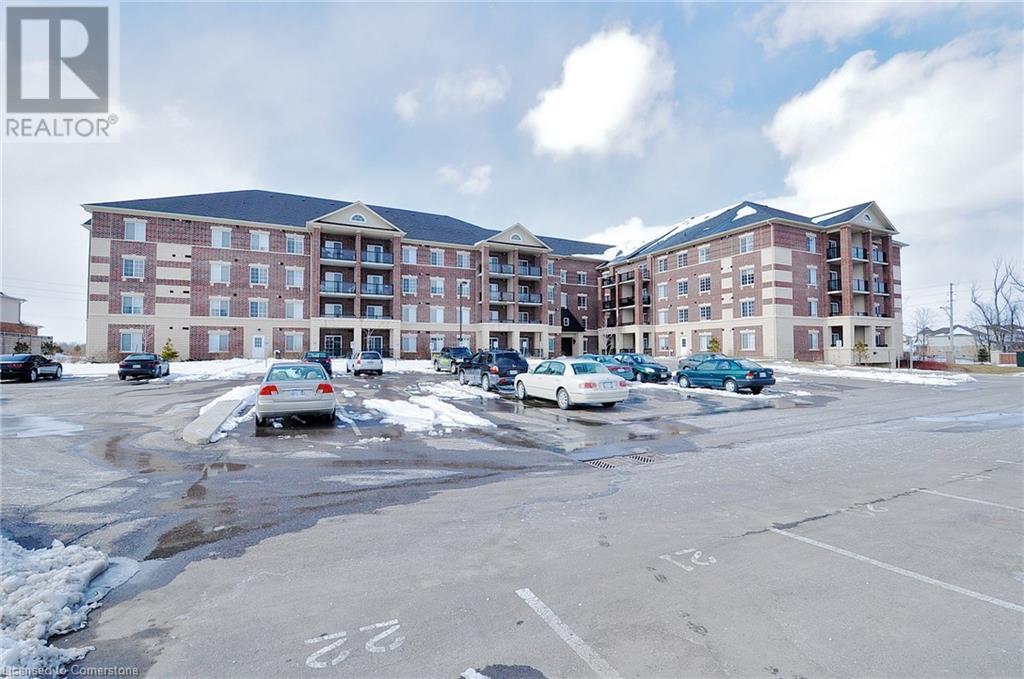
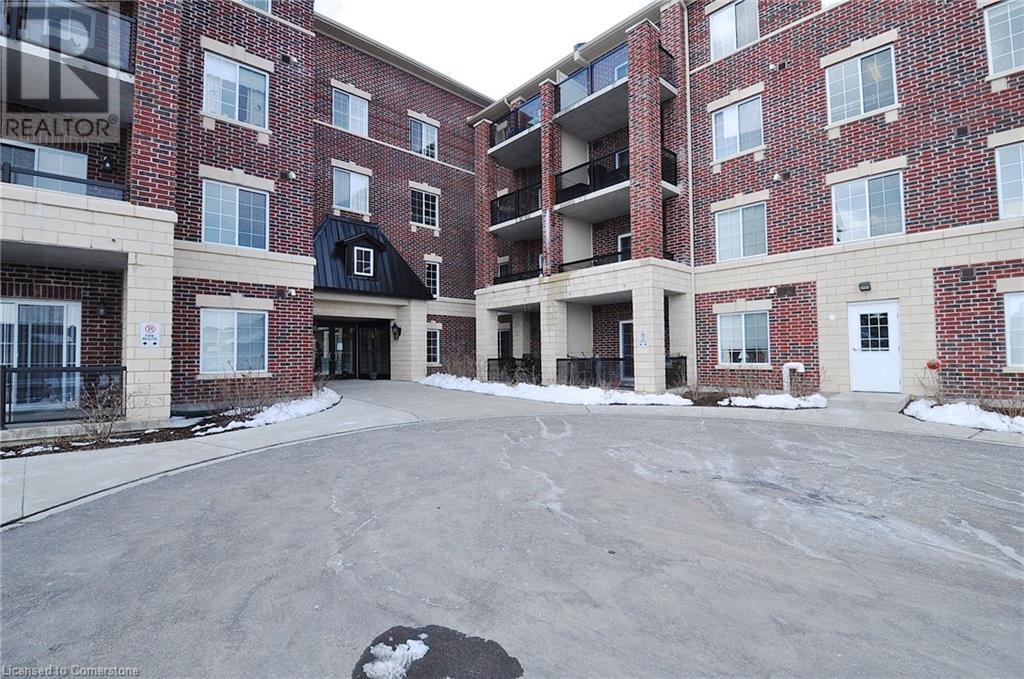
$514,900
308 WATSON Parkway N Unit# 220
Guelph, Ontario, Ontario, N1E0G7
MLS® Number: 40715874
Property description
Discover your new home in this stylish 2 bed, 2 bath condo located in a desirable Guelph neighbourhood of Grange Road. This spacious unit offers over 1,100 sqft and a bright, open concept layout, featuring upgraded flooring that enhances its contemporary feel. Enjoy your morning coffee on the private East facing open balcony that seamlessly flows from the Living Room. The Dining Room area is large enough to host family and friends while enjoying your favourite meal. The kitchen is well equipped with ample storage and loads of counter space. The primary suite includes a 3-piece ensuite for added privacy and the second bedroom is a generous size - both rooms offer ample storage space with closet organizers. You can also benefit from the convenient laundry closet with utility area right in your own space. This newer building (2008) is perfect for those looking to downsize, buy their first home or invest. It offers low condo fees that include building insurance, a healthy reserve fund, ground maintenance/landscaping, parking, snow and garbage removal, etc. This building also offers the convenience of a party/common room area, elevator access and ample visitor parking that can also be used, free of charge, as a secondary spot for unit owners on a first come first serve basis. The unit comes with an owned storage locker and exclusive use underground parking which makes it a smart choice and is pet friendly! Living here means being surrounded by many shops, schools, beautiful trails, tons of amenities and quick access to HWY 401, HWY 7 and HWY 24 making getting in and around town a breeze! Schedule a showing before its too late!
Building information
Type
*****
Amenities
*****
Appliances
*****
Basement Type
*****
Constructed Date
*****
Construction Style Attachment
*****
Cooling Type
*****
Exterior Finish
*****
Heating Type
*****
Size Interior
*****
Stories Total
*****
Utility Water
*****
Land information
Access Type
*****
Amenities
*****
Sewer
*****
Size Total
*****
Rooms
Main level
Full bathroom
*****
4pc Bathroom
*****
Primary Bedroom
*****
Bedroom
*****
Living room
*****
Dining room
*****
Kitchen
*****
Full bathroom
*****
4pc Bathroom
*****
Primary Bedroom
*****
Bedroom
*****
Living room
*****
Dining room
*****
Kitchen
*****
Full bathroom
*****
4pc Bathroom
*****
Primary Bedroom
*****
Bedroom
*****
Living room
*****
Dining room
*****
Kitchen
*****
Full bathroom
*****
4pc Bathroom
*****
Primary Bedroom
*****
Bedroom
*****
Living room
*****
Dining room
*****
Kitchen
*****
Full bathroom
*****
4pc Bathroom
*****
Primary Bedroom
*****
Bedroom
*****
Living room
*****
Dining room
*****
Kitchen
*****
Full bathroom
*****
4pc Bathroom
*****
Primary Bedroom
*****
Bedroom
*****
Living room
*****
Dining room
*****
Kitchen
*****
Full bathroom
*****
4pc Bathroom
*****
Primary Bedroom
*****
Bedroom
*****
Living room
*****
Dining room
*****
Kitchen
*****
Courtesy of RE/MAX Twin City Realty Inc.
Book a Showing for this property
Please note that filling out this form you'll be registered and your phone number without the +1 part will be used as a password.
