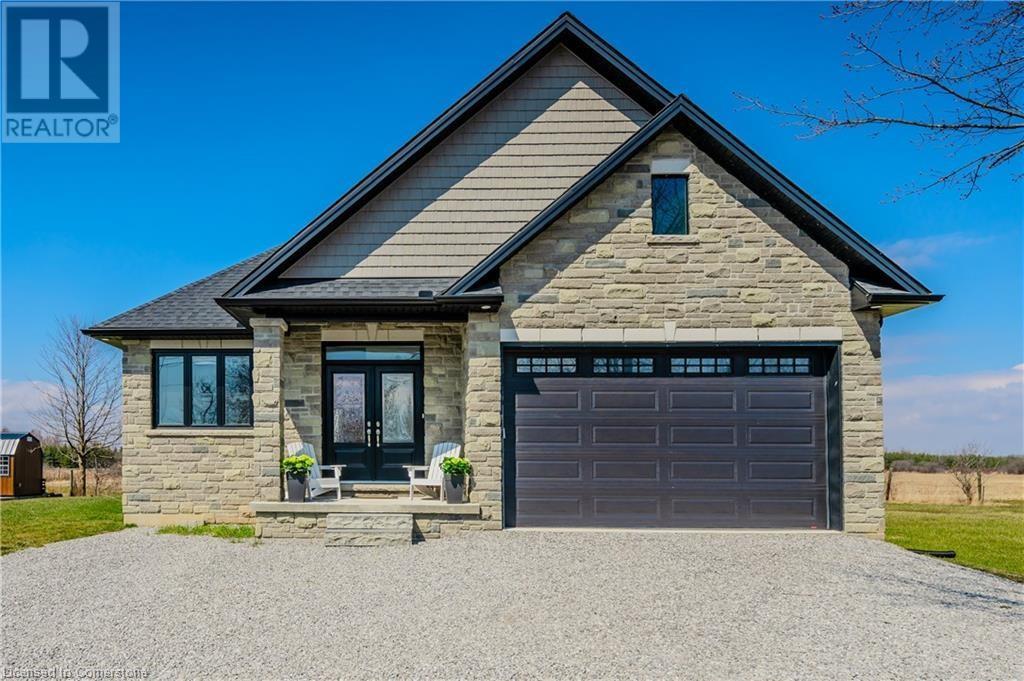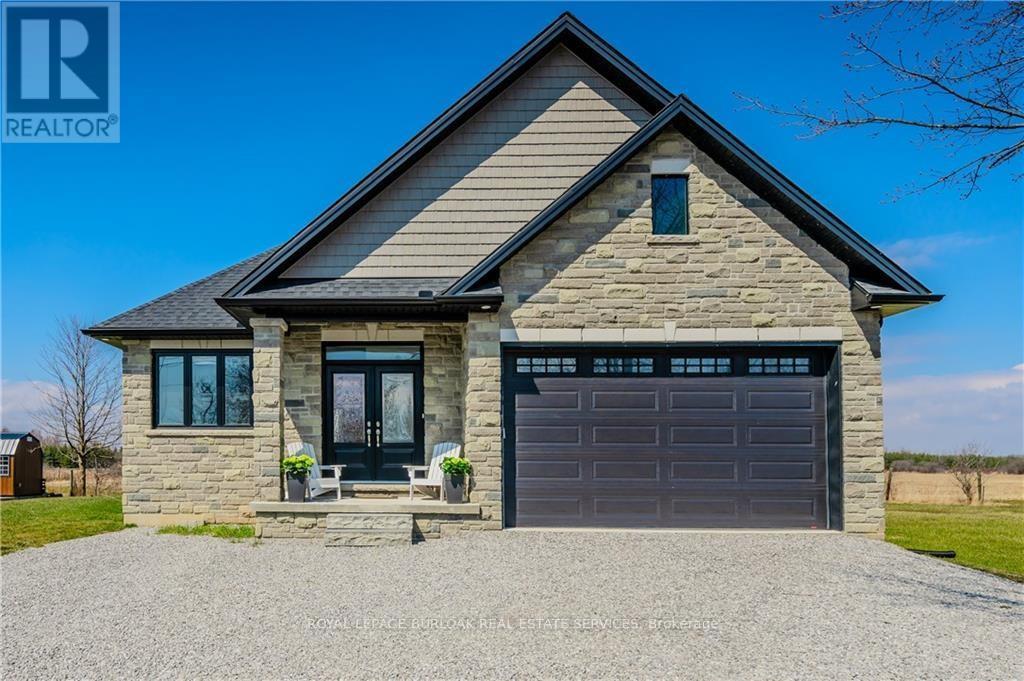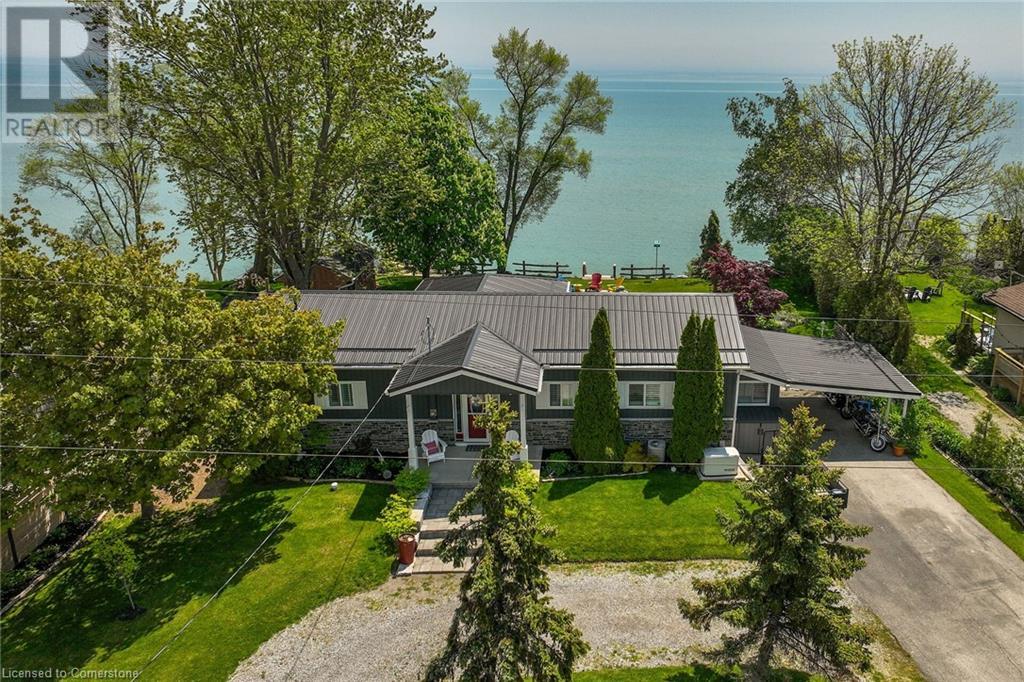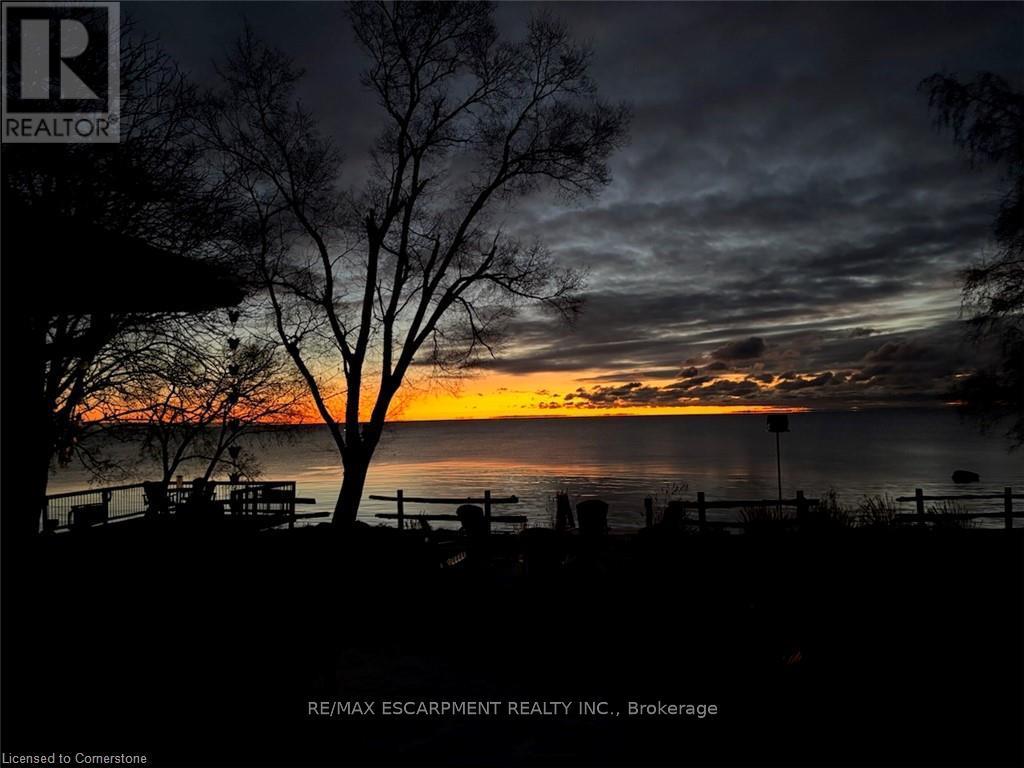Free account required
Unlock the full potential of your property search with a free account! Here's what you'll gain immediate access to:
- Exclusive Access to Every Listing
- Personalized Search Experience
- Favorite Properties at Your Fingertips
- Stay Ahead with Email Alerts

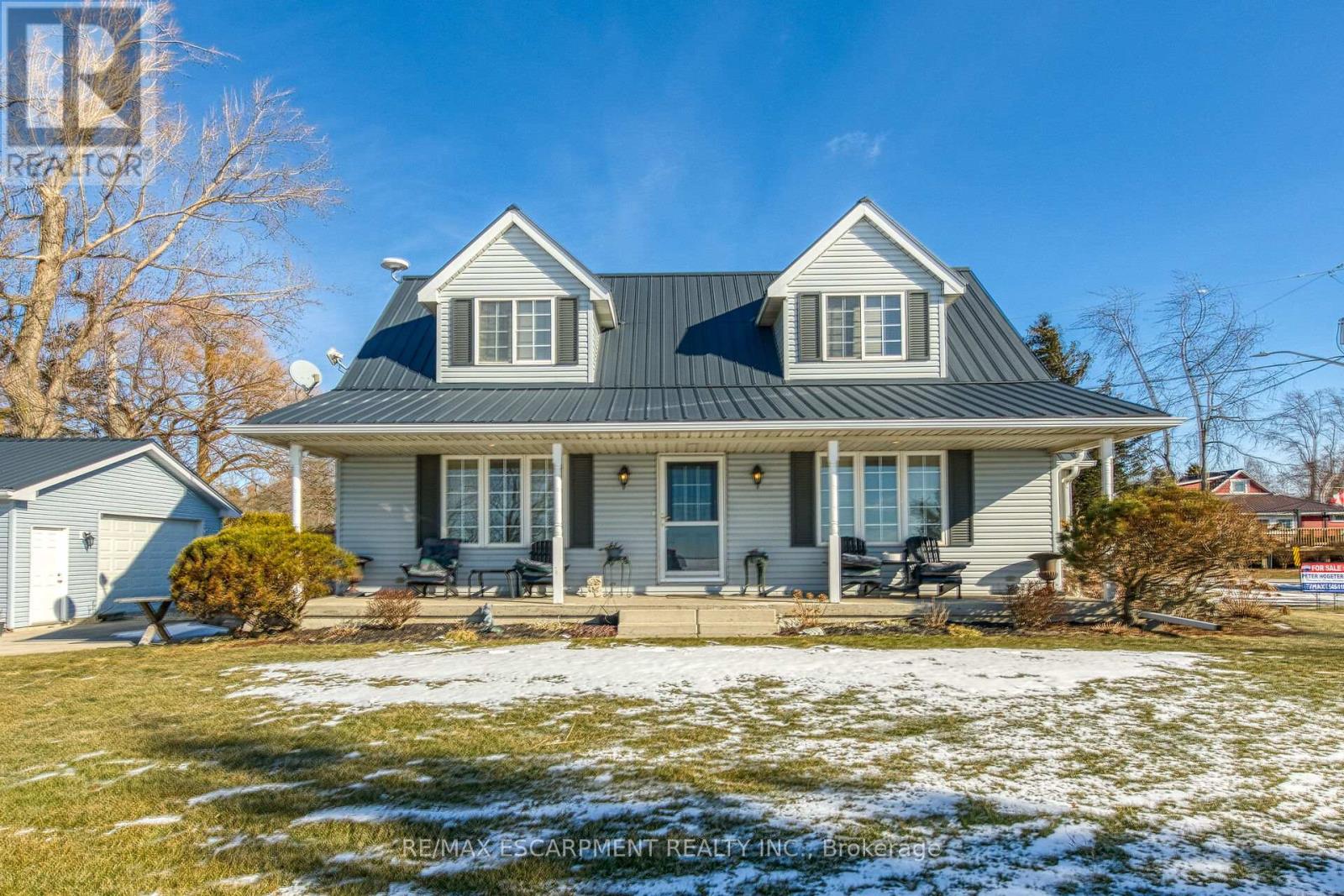
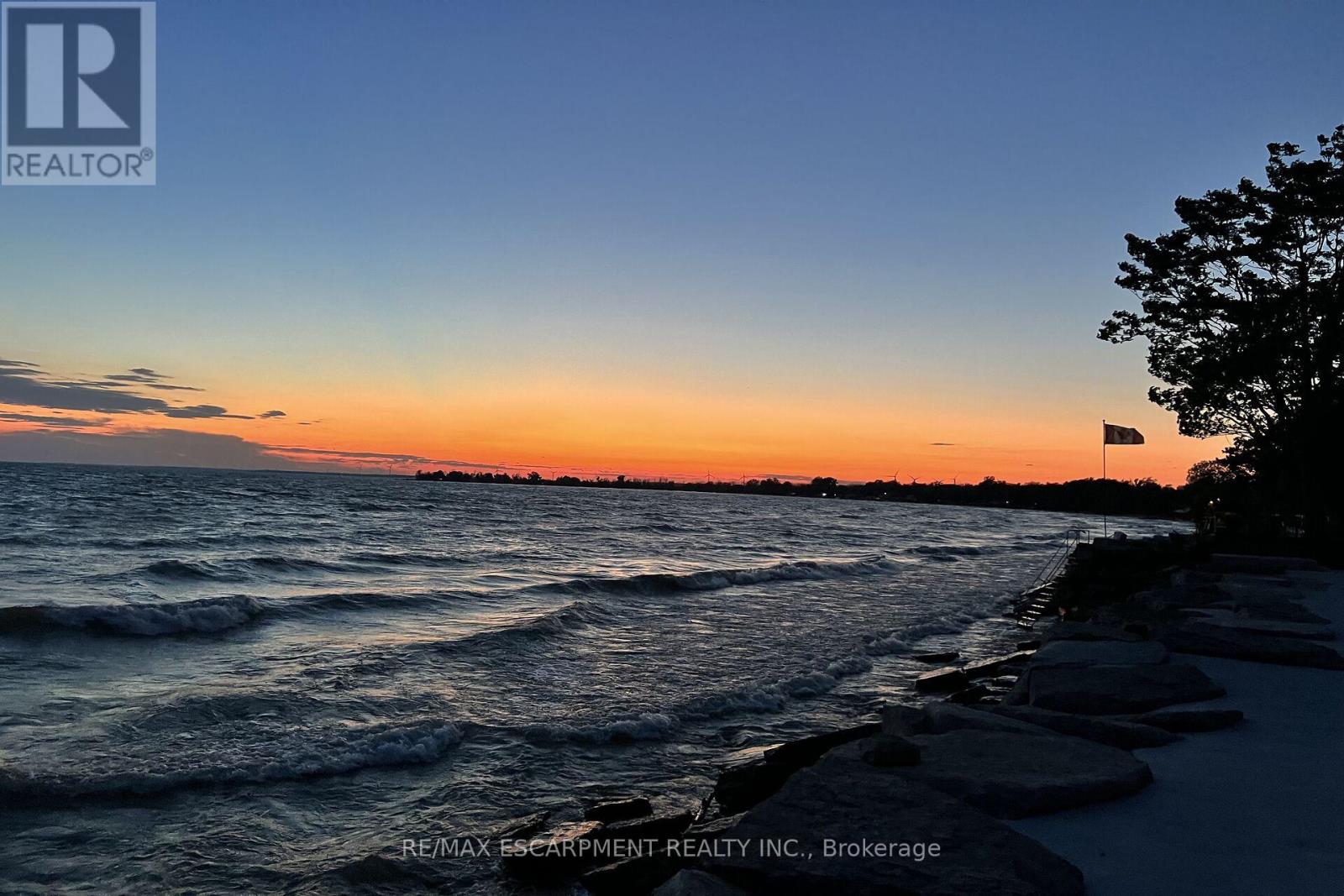
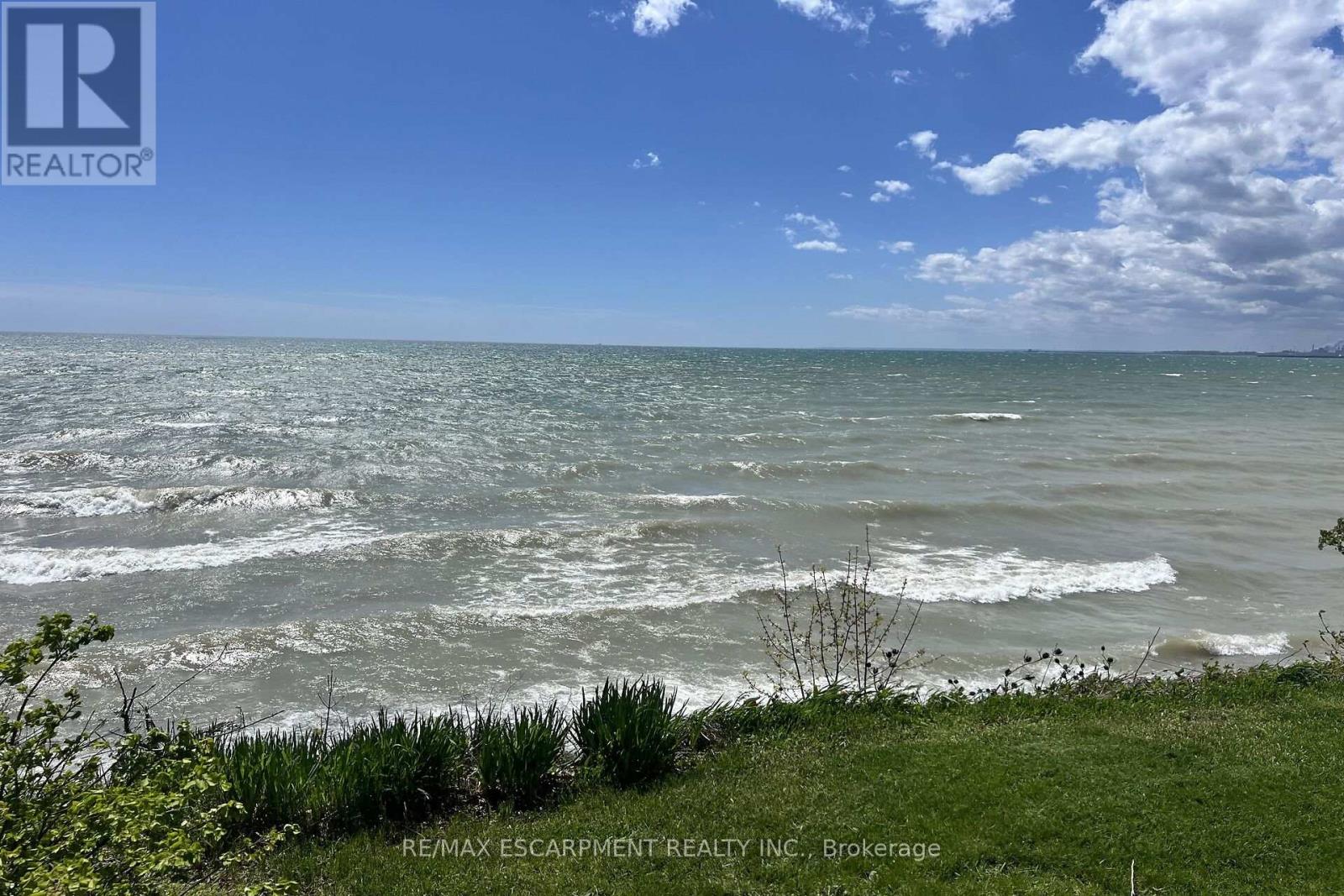

$859,900
755 SOUTH COAST DRIVE
Haldimand, Ontario, Ontario, N0A1L0
MLS® Number: X11947934
Property description
Enjoy panoramic views of Lake Erie from this beautiful 0.16ac property fronting on dead-end street in Peacock Point - 55 min/Hamilton, Brantford & 403. Boasts 1999 blt original owner home situated on corner lot introduces 1467sq living space, 871sf basement & 22x24 ins. garage incs plywood interior, ins. RU door, conc. floor, work bench & hydro. Incs main floor living room ftrs n/g corner FP & hardwood flooring extending to dining area w/sliding door WO to 136sf covered verandah, functional kitchen, bedroom & 3pc bath laundry station. Bright 2nd floor incs 2 bedrooms & 3pc jacuzzi bath. Lower level offers games room, home gym, family room w/gas FP & utility/storage room. Extras-metal roofs & security (house & garage), n/g furnace, AC, HRV, C/vac, 100 amp hydro, fibre, 3 TVs, 132sf patio, 8x10 shed, septic, cistern & 6 month "Point" water.
Building information
Type
*****
Age
*****
Basement Development
*****
Basement Type
*****
Construction Style Attachment
*****
Cooling Type
*****
Exterior Finish
*****
Fireplace Present
*****
Flooring Type
*****
Foundation Type
*****
Heating Fuel
*****
Heating Type
*****
Size Interior
*****
Stories Total
*****
Utility Water
*****
Land information
Amenities
*****
Sewer
*****
Size Frontage
*****
Size Irregular
*****
Size Total
*****
Surface Water
*****
Rooms
Main level
Laundry room
*****
Bedroom
*****
Bathroom
*****
Dining room
*****
Living room
*****
Kitchen
*****
Basement
Exercise room
*****
Games room
*****
Family room
*****
Second level
Bathroom
*****
Bedroom
*****
Bedroom
*****
Main level
Laundry room
*****
Bedroom
*****
Bathroom
*****
Dining room
*****
Living room
*****
Kitchen
*****
Basement
Exercise room
*****
Games room
*****
Family room
*****
Second level
Bathroom
*****
Bedroom
*****
Bedroom
*****
Main level
Laundry room
*****
Bedroom
*****
Bathroom
*****
Dining room
*****
Living room
*****
Kitchen
*****
Basement
Exercise room
*****
Games room
*****
Family room
*****
Second level
Bathroom
*****
Bedroom
*****
Bedroom
*****
Courtesy of RE/MAX ESCARPMENT REALTY INC.
Book a Showing for this property
Please note that filling out this form you'll be registered and your phone number without the +1 part will be used as a password.

