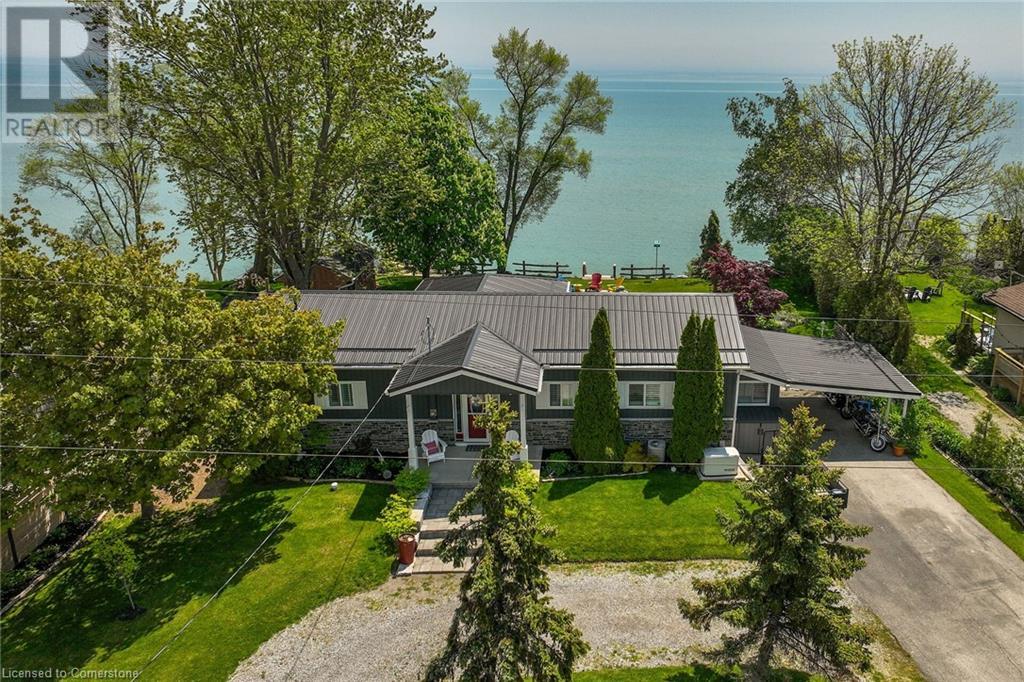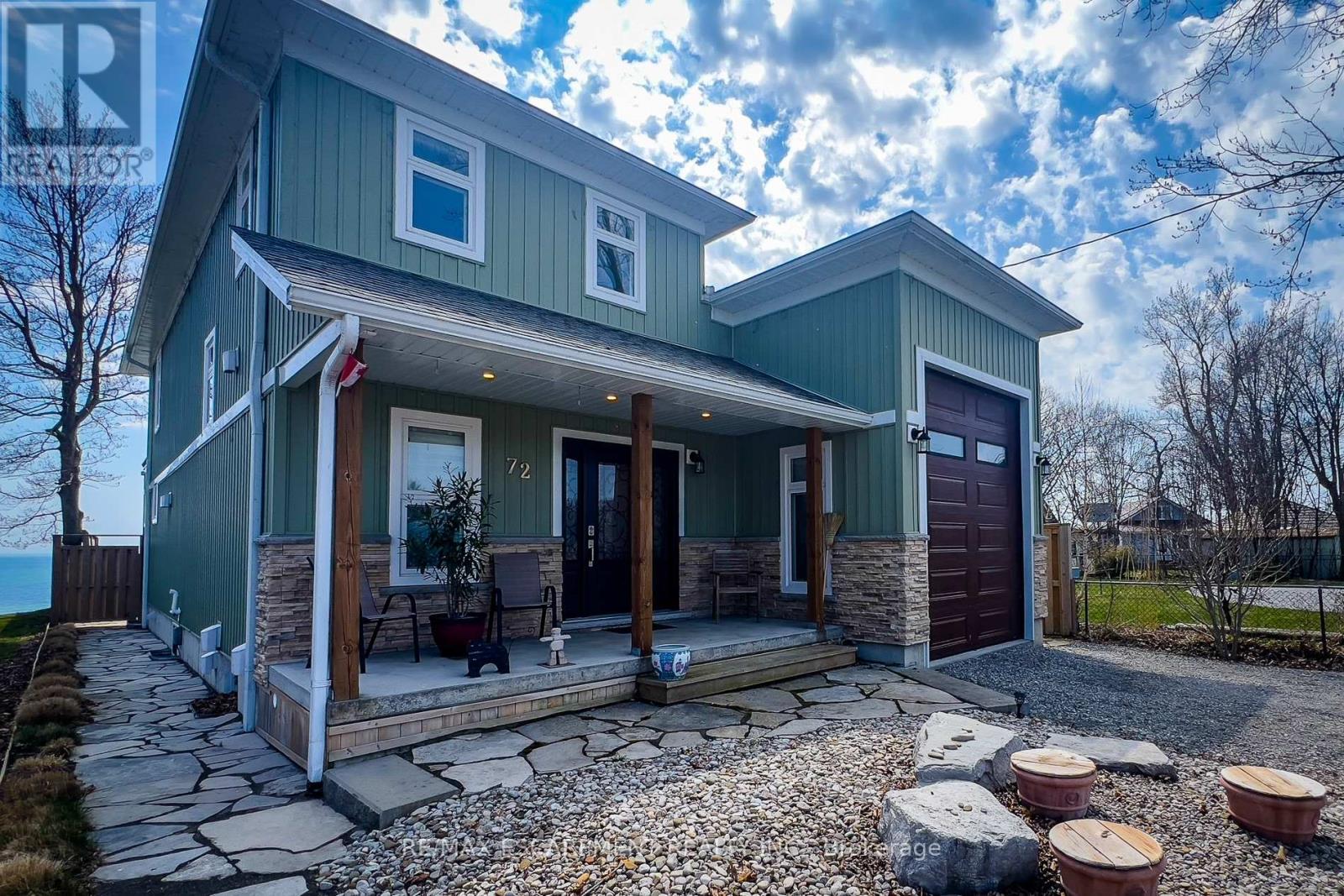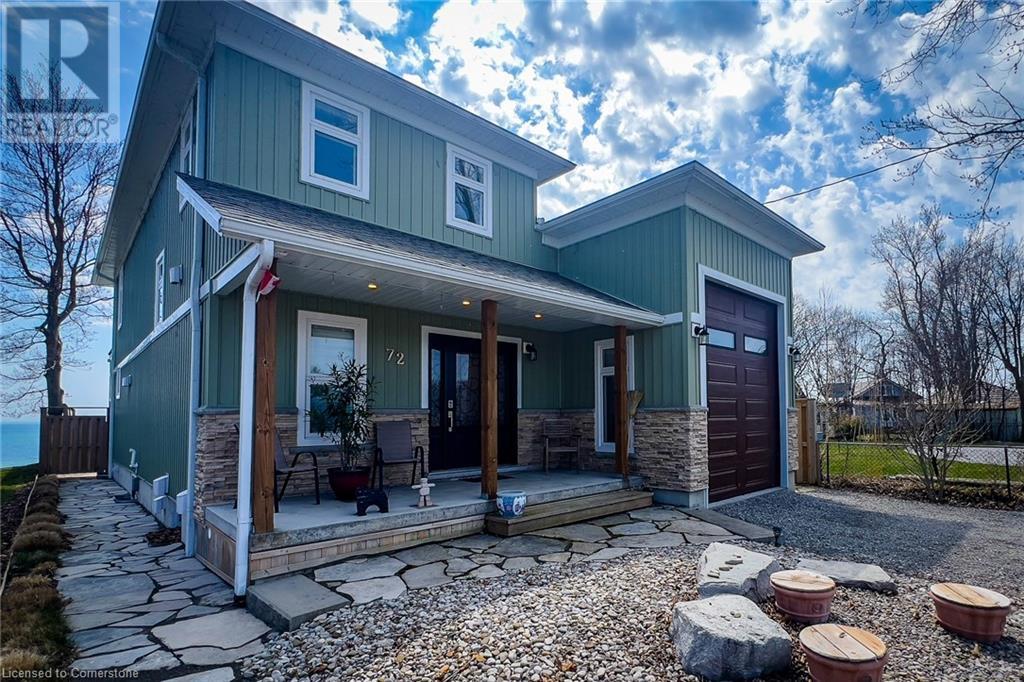Free account required
Unlock the full potential of your property search with a free account! Here's what you'll gain immediate access to:
- Exclusive Access to Every Listing
- Personalized Search Experience
- Favorite Properties at Your Fingertips
- Stay Ahead with Email Alerts
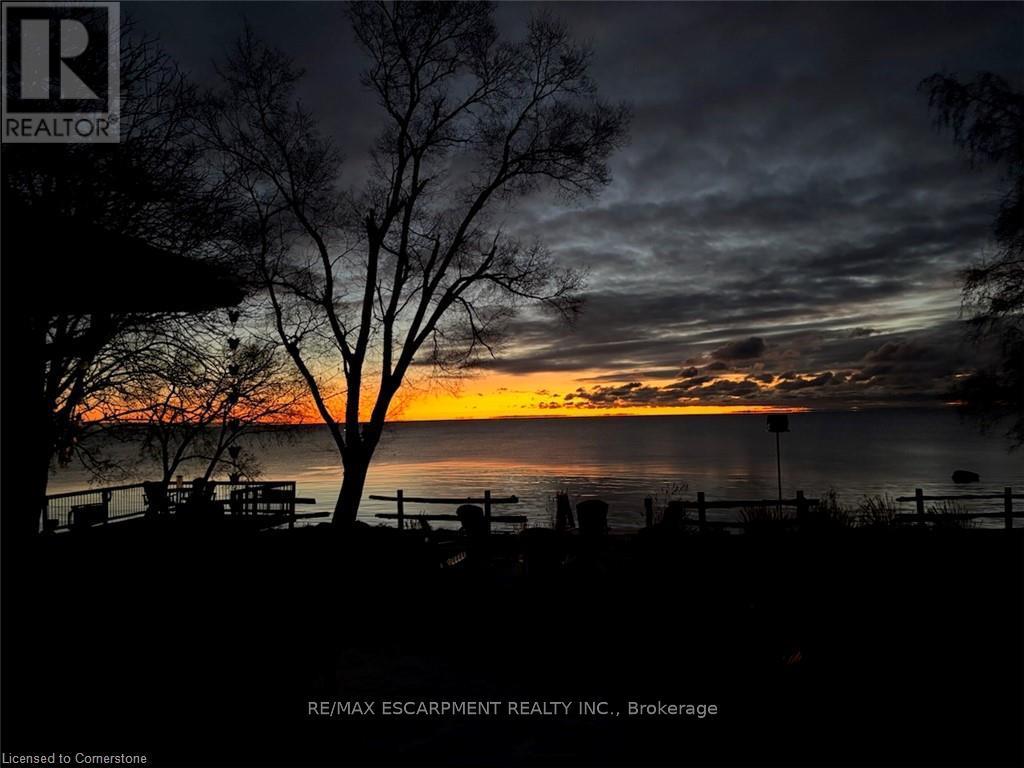
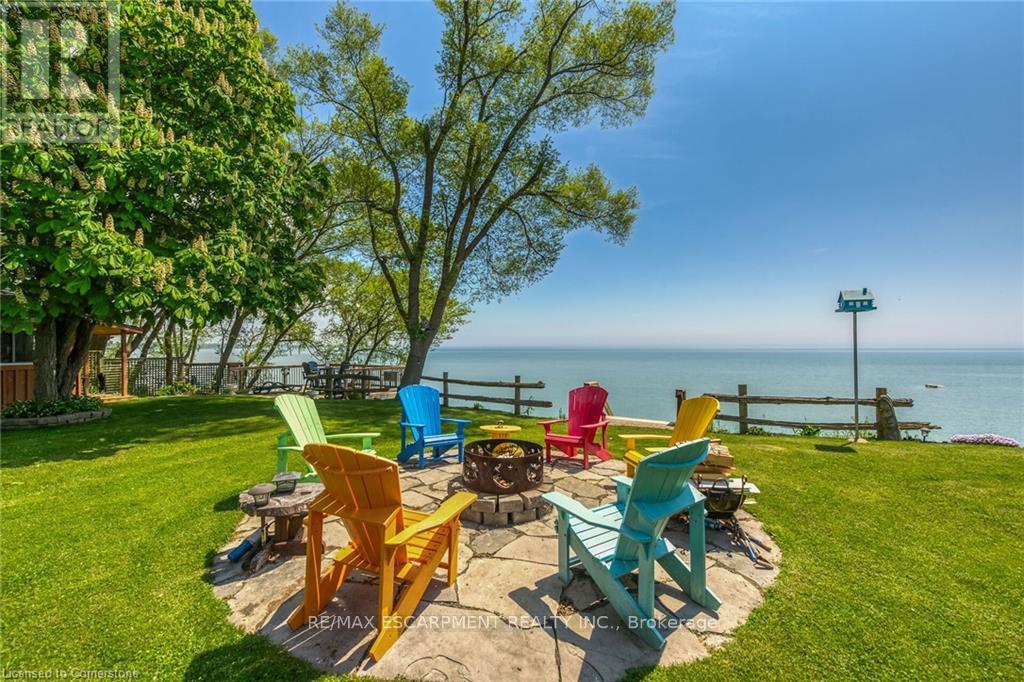
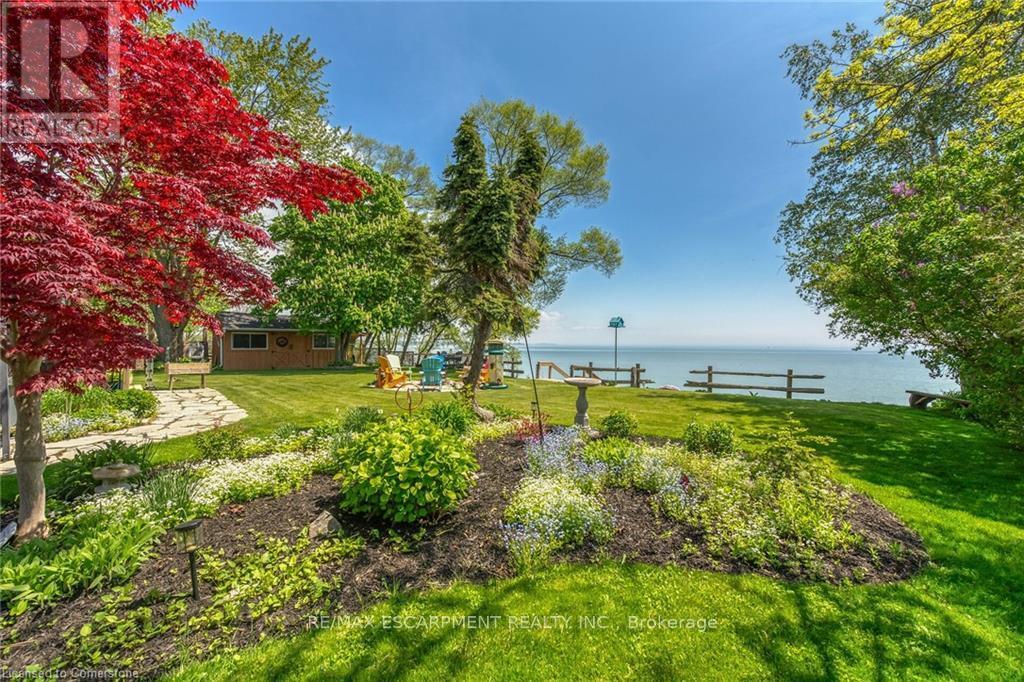
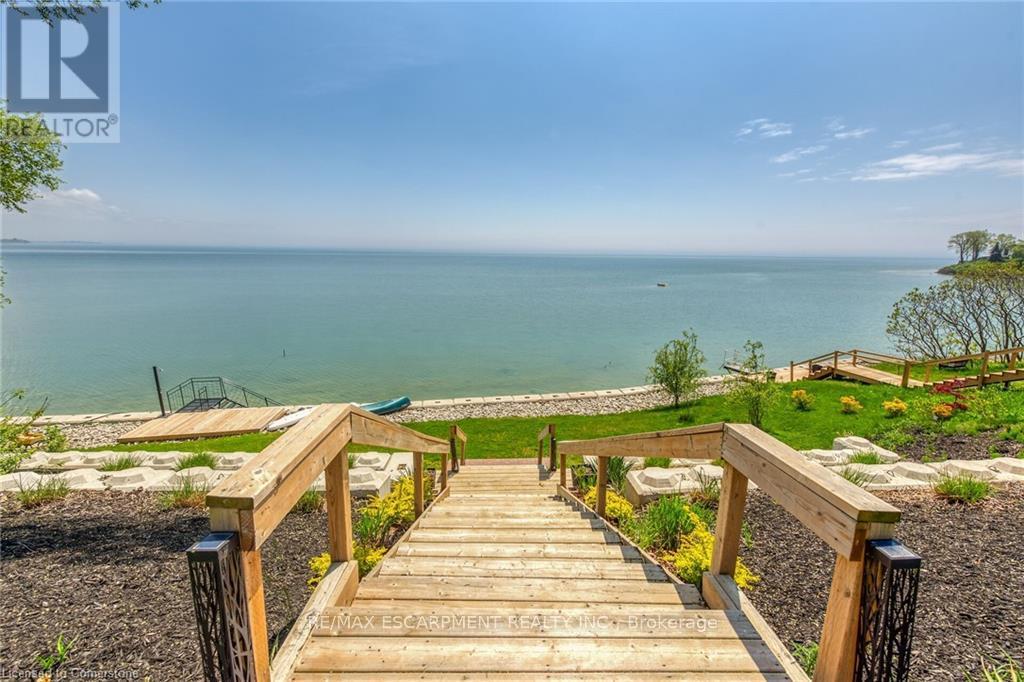
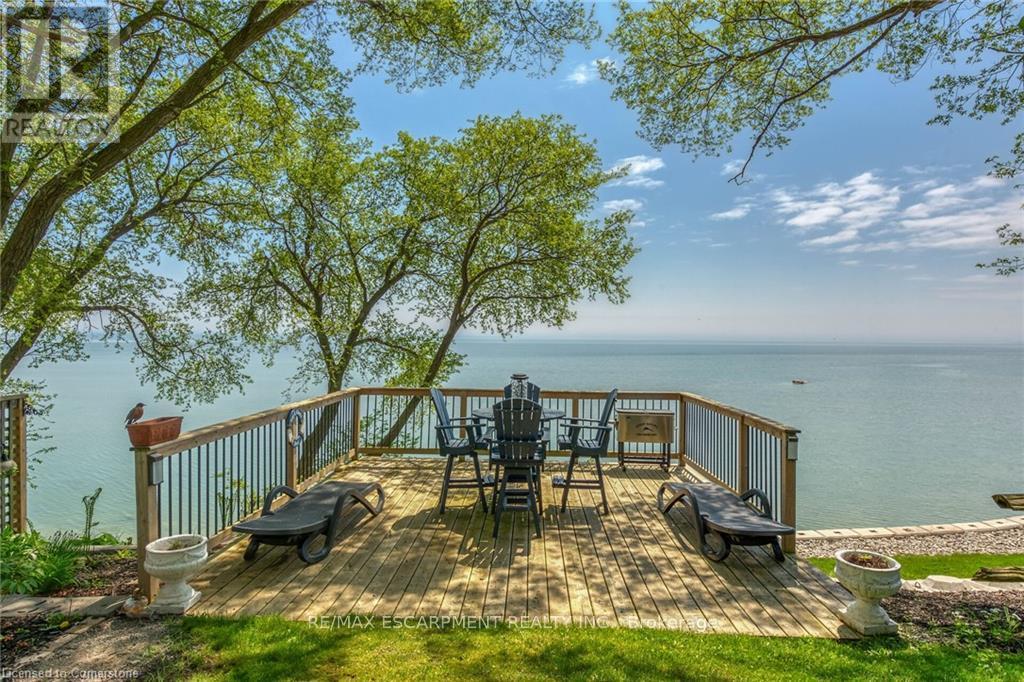
$949,000
864 SOUTH COAST DRIVE
Haldimand, Ontario, Ontario, N0A1P0
MLS® Number: X11902873
Property description
FLAWLESS Lake Erie water front property enjoying 100ft of shoreline incs conc. block tiered breakwall'22 w/8x18 deck & metal stairs to beach -50 min/Hamilton. Offers immaculate bungalow sit. on 0.46ac double lot introducing 1438sf interior, 748sf basement & 270sf carport w/dwelling totally renovated in past 6 yrs ftrs vinyl siding/stone skirting, metal roof, vinyl windows & 16x16 deck. Offers open conc. living area incs kitchen sporting white cabinetry & quartz counters, dining area w/patio door WO, living room ftrs gas FP, primary bedroom incs 4pc en-suite & WI closet, bedroom, 3pc bath & mud room. Finished lower level incs ample area for poss. 3rd bedroom. Extras-14x14 waterfront deck, Party-Shed w/bar, 2nd shed, appliances, furnace/AC'08, 2 cisterns, 2 holding tanks, 100 hydro, 18 KW generator, circular drive! Discover South Coast's Best Kept Secret!
Building information
Type
*****
Appliances
*****
Architectural Style
*****
Basement Development
*****
Basement Type
*****
Construction Style Attachment
*****
Cooling Type
*****
Exterior Finish
*****
Fireplace Present
*****
Foundation Type
*****
Heating Fuel
*****
Heating Type
*****
Stories Total
*****
Land information
Sewer
*****
Size Frontage
*****
Size Irregular
*****
Size Total
*****
Rooms
Main level
Mud room
*****
Kitchen
*****
Bedroom
*****
Living room
*****
Dining room
*****
Bathroom
*****
Bathroom
*****
Primary Bedroom
*****
Basement
Other
*****
Office
*****
Laundry room
*****
Utility room
*****
Main level
Mud room
*****
Kitchen
*****
Bedroom
*****
Living room
*****
Dining room
*****
Bathroom
*****
Bathroom
*****
Primary Bedroom
*****
Basement
Other
*****
Office
*****
Laundry room
*****
Utility room
*****
Courtesy of RE/MAX ESCARPMENT REALTY INC.
Book a Showing for this property
Please note that filling out this form you'll be registered and your phone number without the +1 part will be used as a password.





