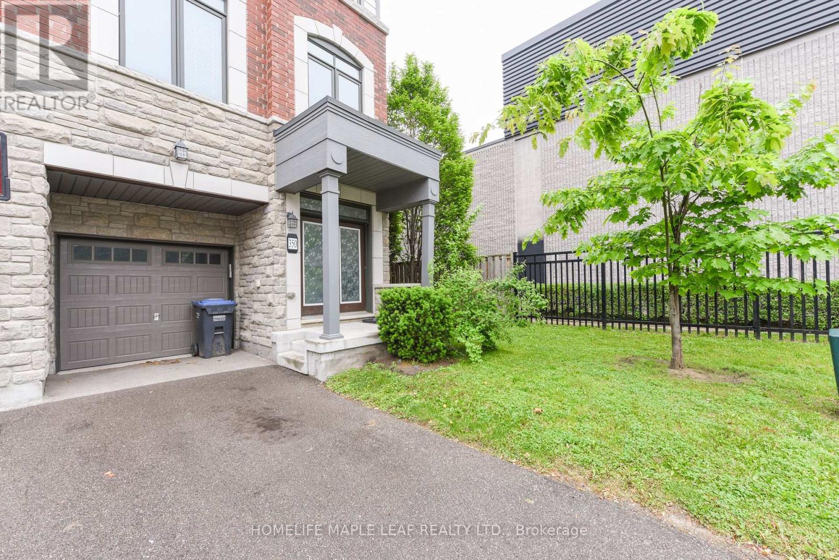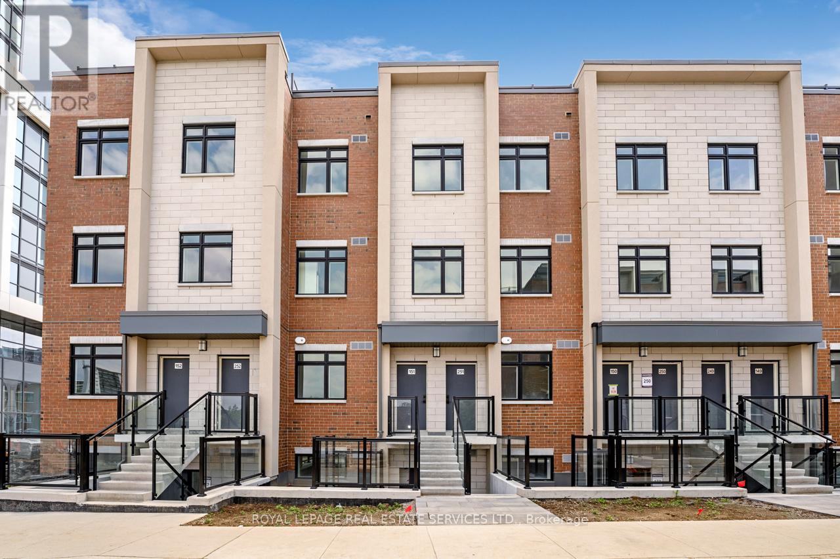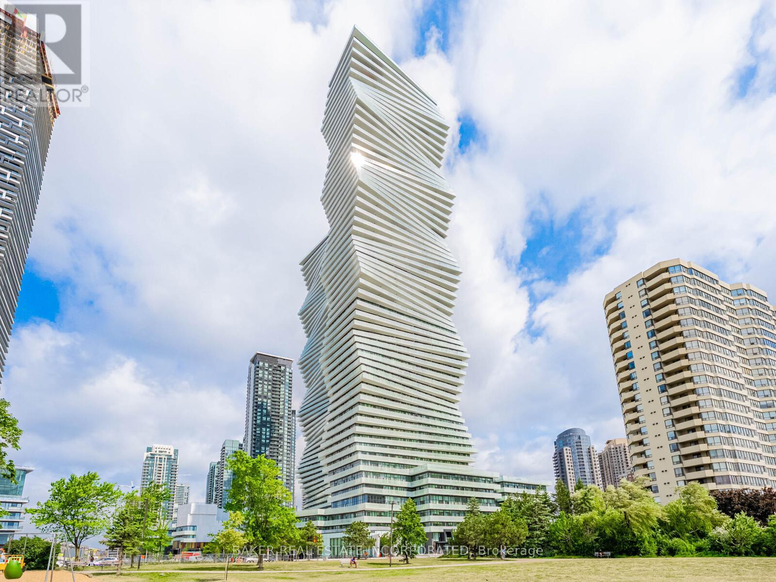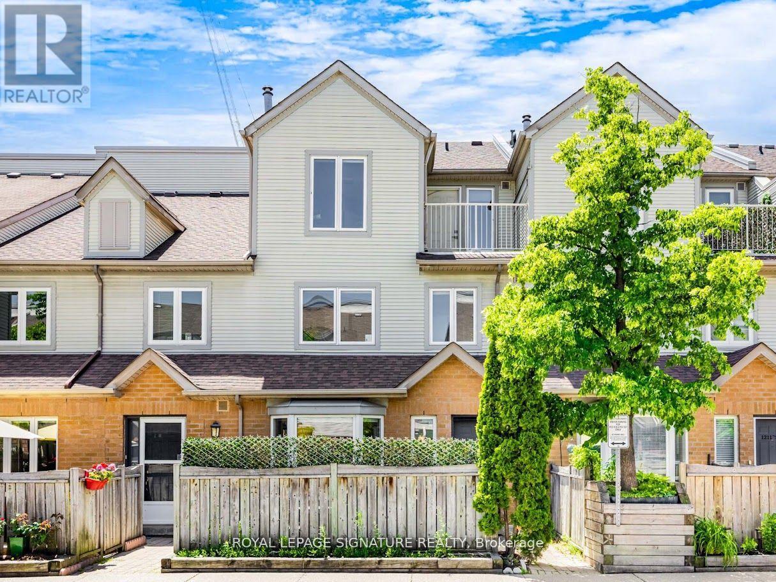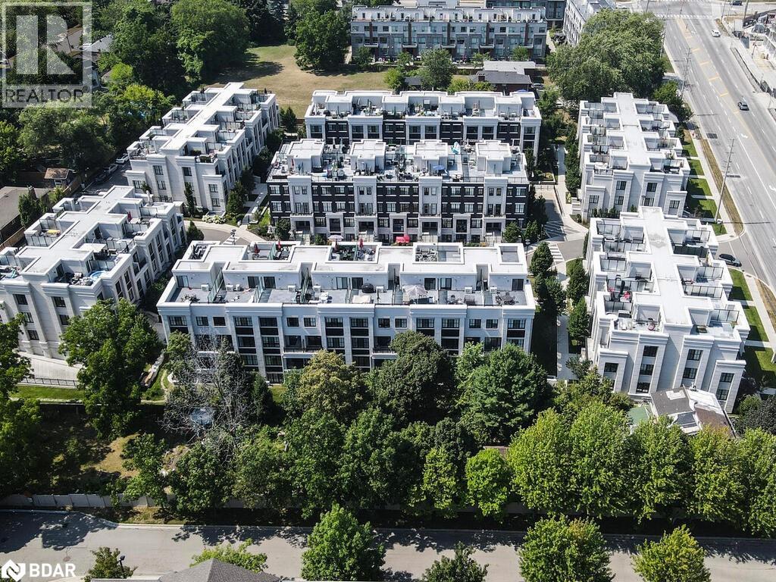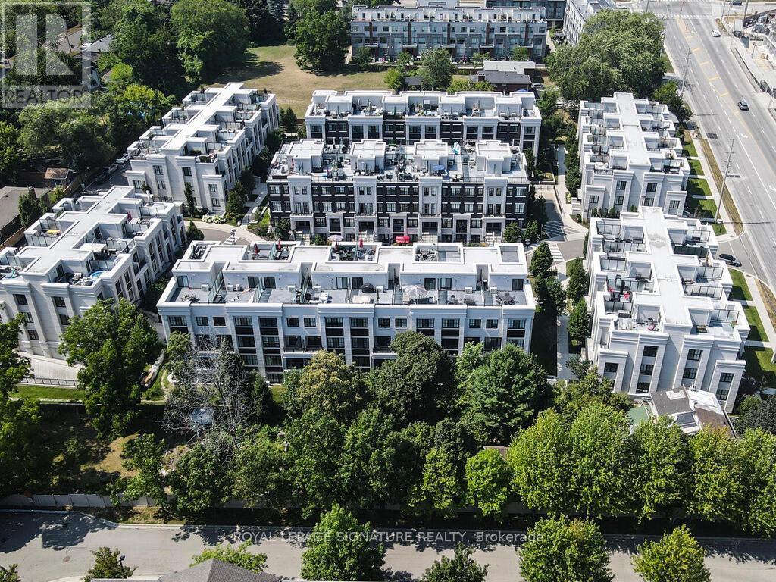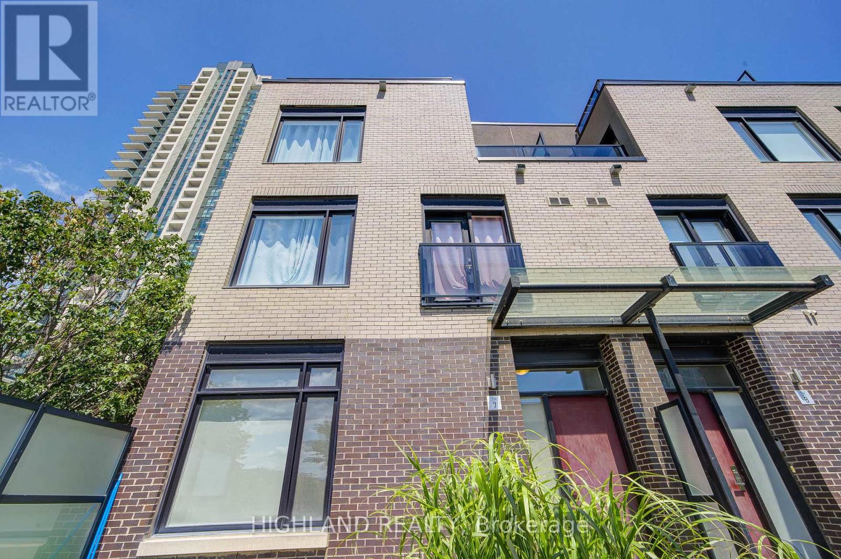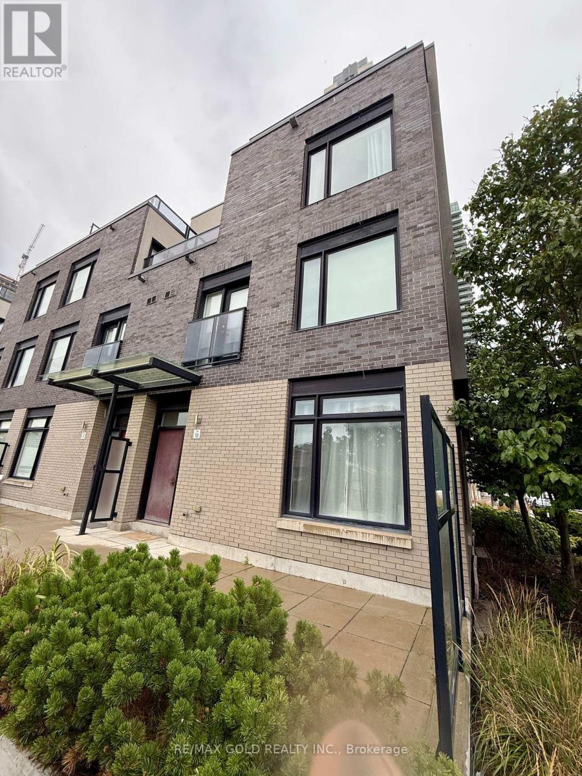Free account required
Unlock the full potential of your property search with a free account! Here's what you'll gain immediate access to:
- Exclusive Access to Every Listing
- Personalized Search Experience
- Favorite Properties at Your Fingertips
- Stay Ahead with Email Alerts
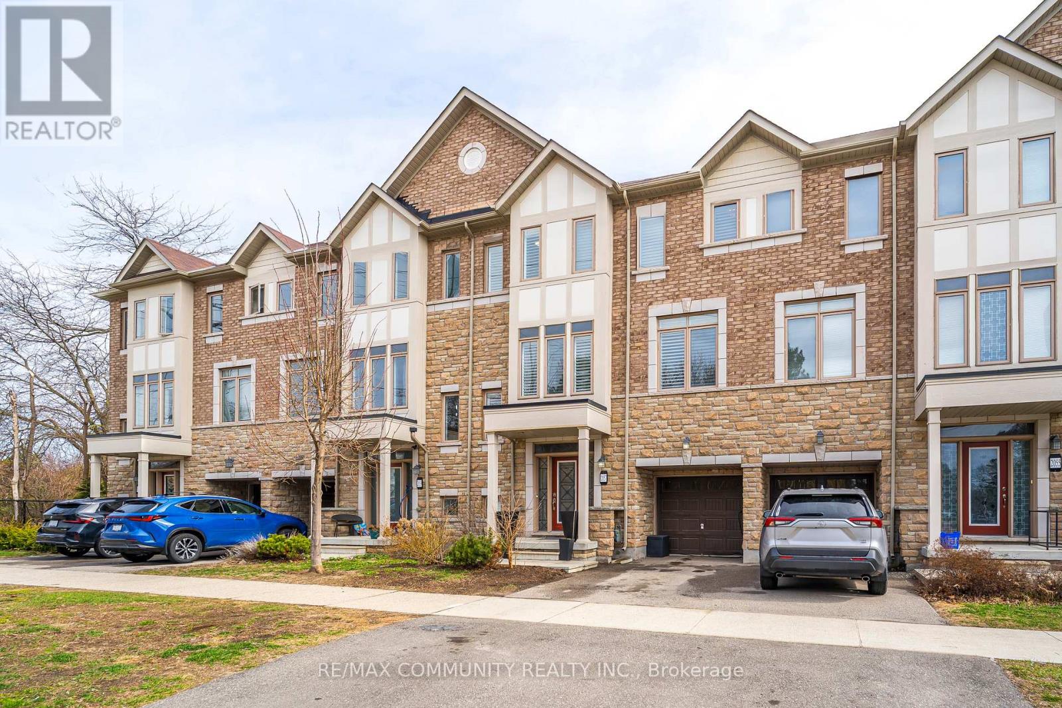
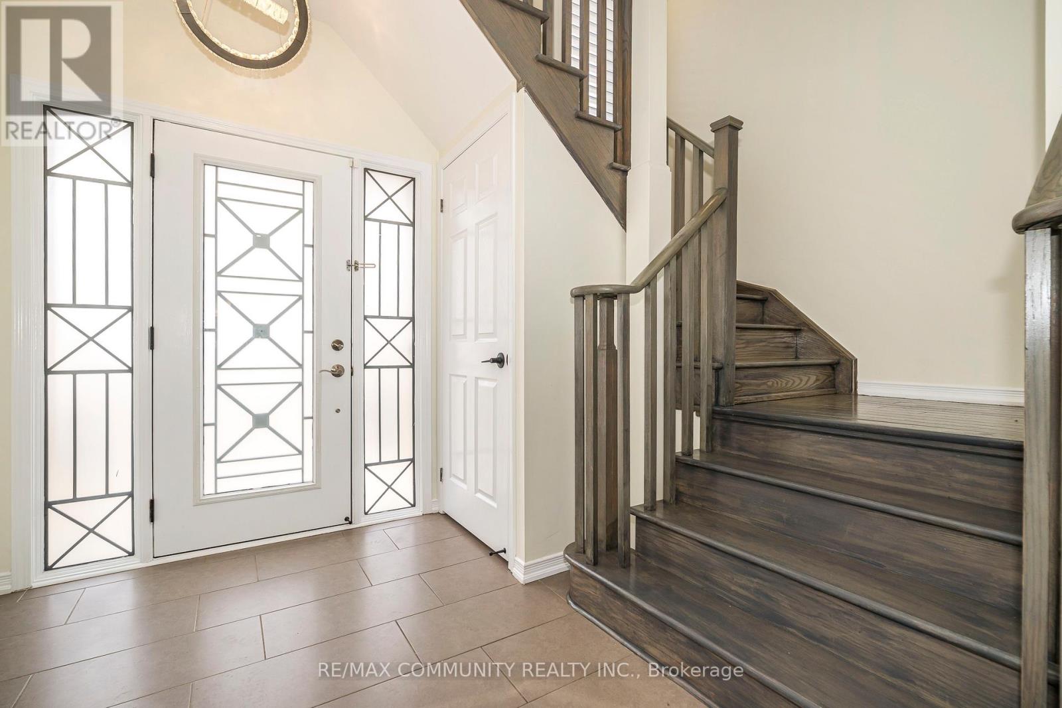
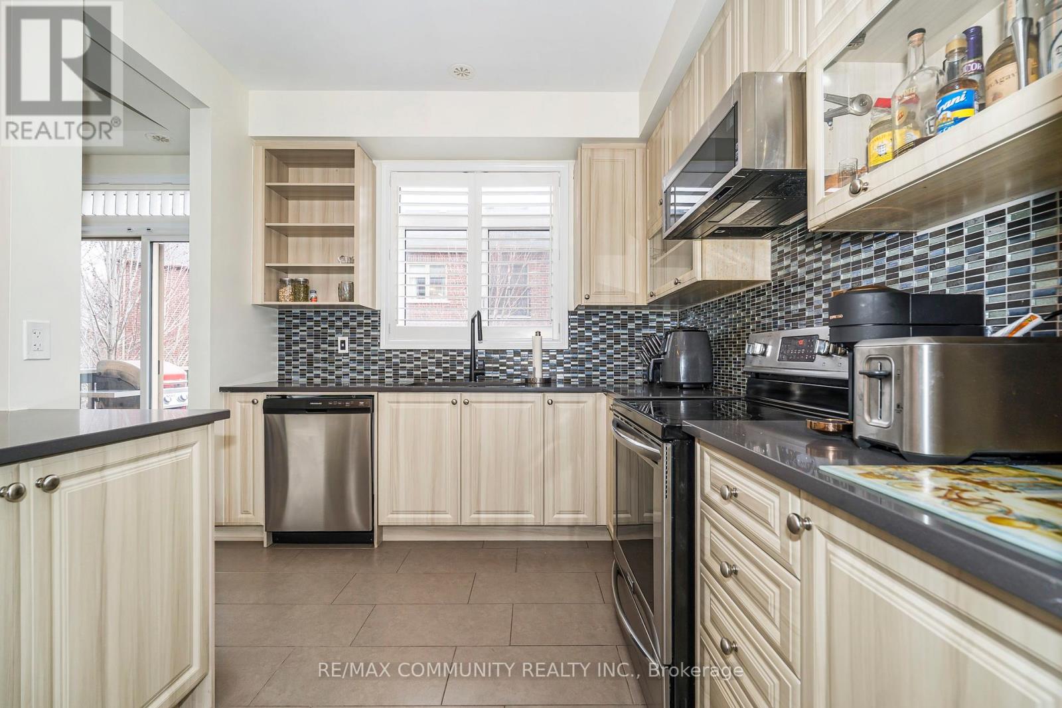
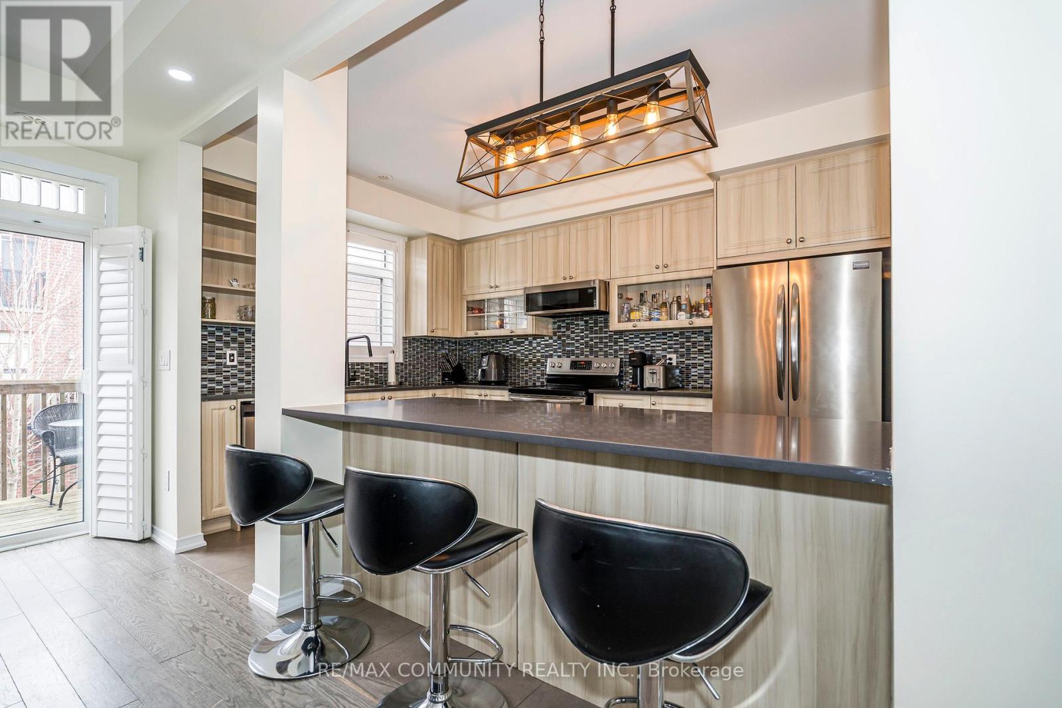
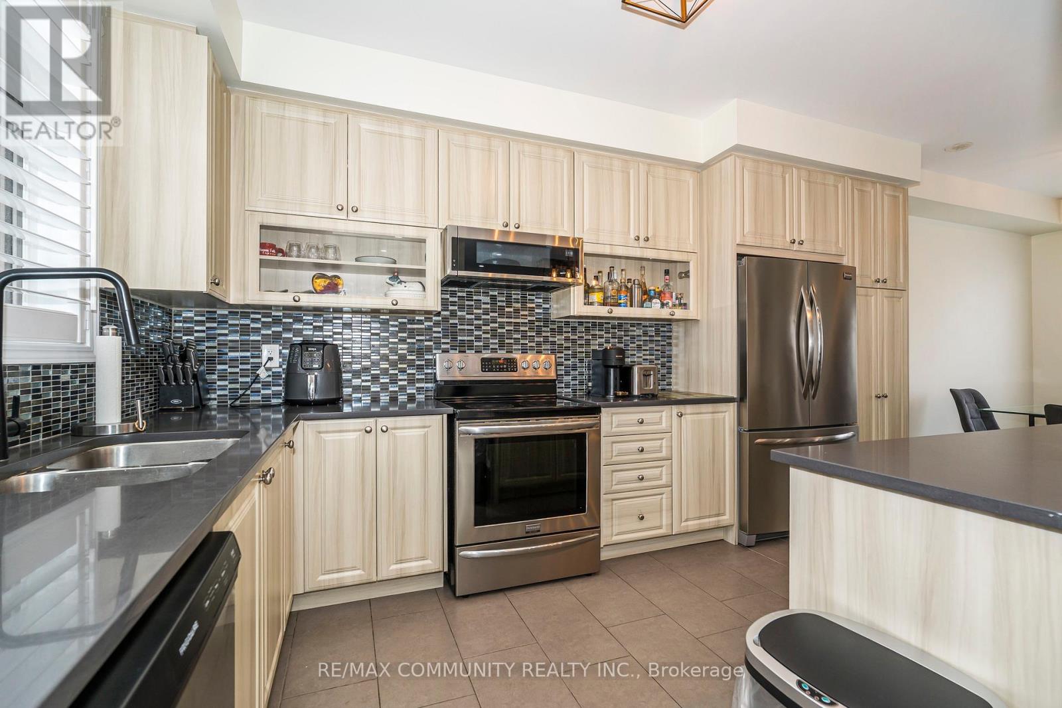
$905,000
2057 CLIFF ROAD
Mississauga, Ontario, Ontario, L5A2N6
MLS® Number: W12483448
Property description
Welcome to this stylish and well-maintained 3-storey freehold end-unit townhome in the heart of Cooksville, Mississauga. Offering over 2,100 sq. ft. of bright, open living space, this home blends modern finishes with everyday functionality.The main floor features 9-ft smooth ceilings, wide-plank hardwood flooring, and a contemporary kitchen complete with quartz countertops, stainless steel appliances, large centre island, and walkout to a private balcony - perfect for casual dining or morning coffee.The versatile ground-level family room provides a direct walkout to the backyard, ideal for relaxing or entertaining. The finished basement adds additional space suited for a home office, gym, or media room.Upstairs, three spacious bedrooms offer comfort and privacy. The primary suite includes a walk-in closet, 4-piece ensuite, and Juliette balcony. Additional features include custom built-in storage, direct garage access, updated insulation, central vacuum rough-in, and parking for three vehicles (garage plus two driveway spaces).Located in a quiet, family-friendly enclave close to Square One, QEW, Sherway Gardens, parks, trails, schools, and the Cooksville GO Station - a convenient location for both commuters and families alike. This move-in-ready home offers a balanced blend of comfort, style, and location.
Building information
Type
*****
Appliances
*****
Basement Development
*****
Basement Type
*****
Construction Style Attachment
*****
Cooling Type
*****
Exterior Finish
*****
Flooring Type
*****
Foundation Type
*****
Half Bath Total
*****
Heating Fuel
*****
Heating Type
*****
Size Interior
*****
Stories Total
*****
Utility Water
*****
Land information
Sewer
*****
Size Depth
*****
Size Frontage
*****
Size Irregular
*****
Size Total
*****
Rooms
Main level
Family room
*****
Foyer
*****
Basement
Recreational, Games room
*****
Third level
Bedroom 3
*****
Bedroom 2
*****
Primary Bedroom
*****
Second level
Living room
*****
Dining room
*****
Kitchen
*****
Courtesy of RE/MAX COMMUNITY REALTY INC.
Book a Showing for this property
Please note that filling out this form you'll be registered and your phone number without the +1 part will be used as a password.
