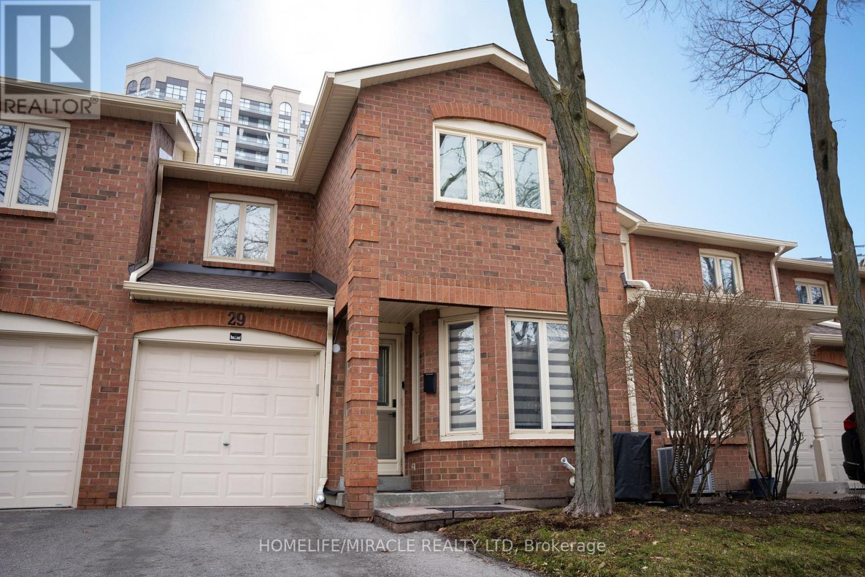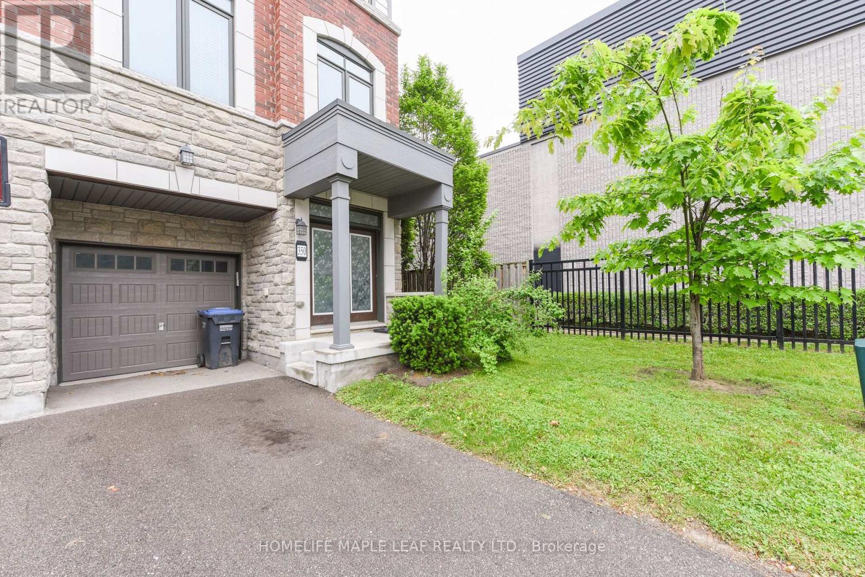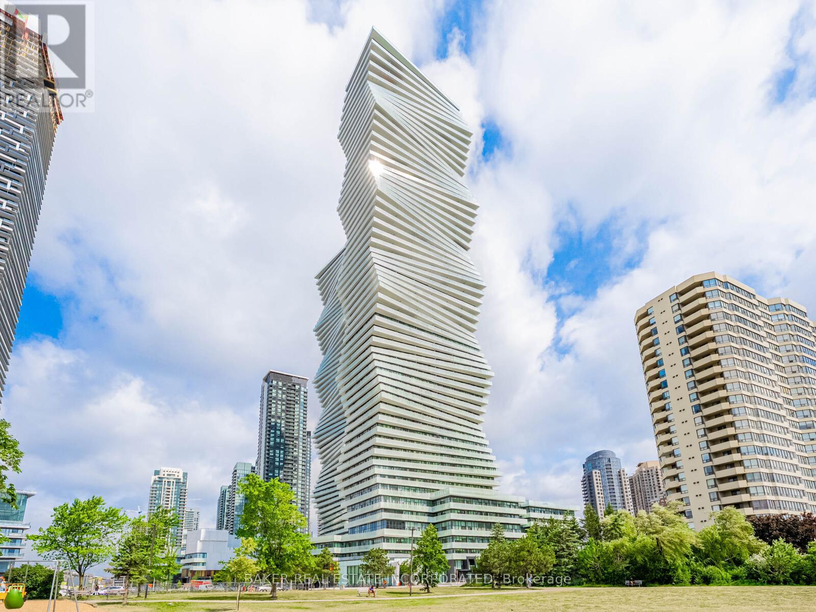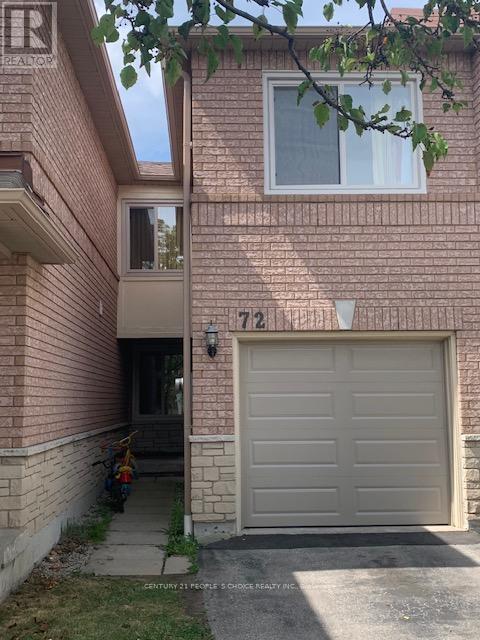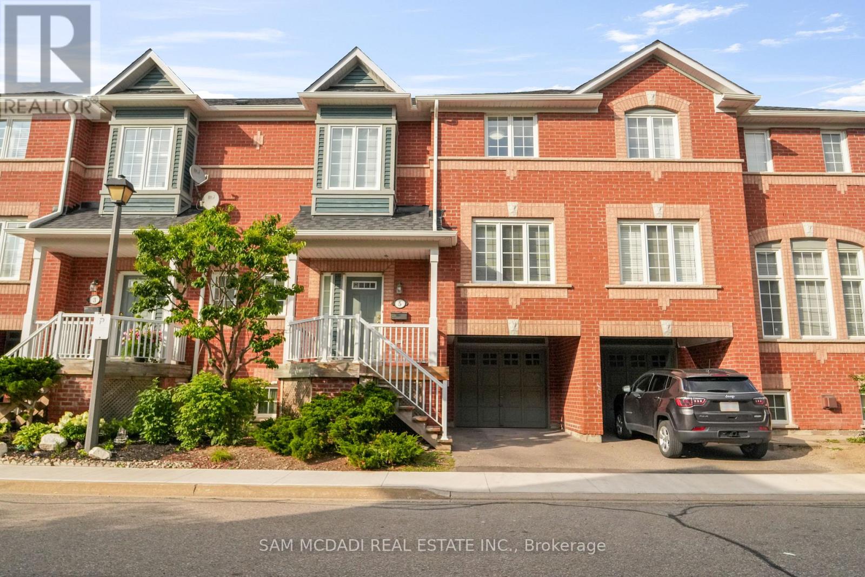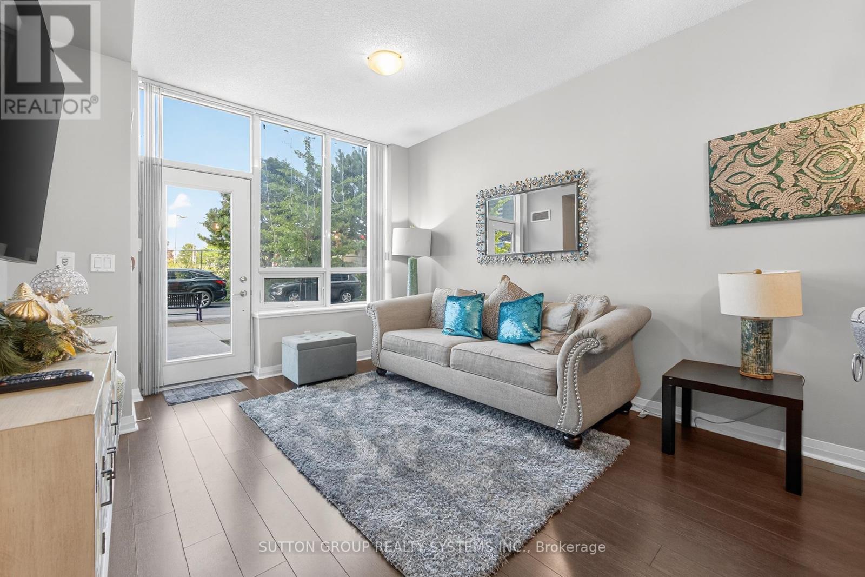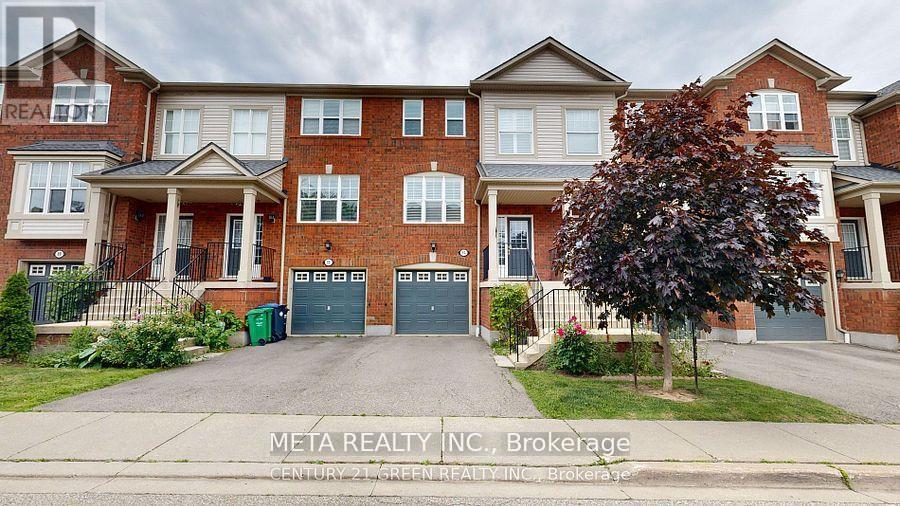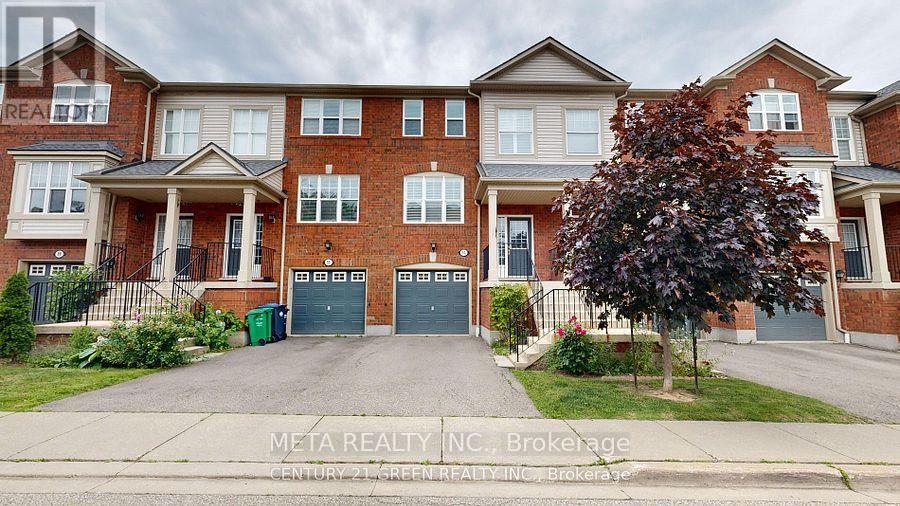Free account required
Unlock the full potential of your property search with a free account! Here's what you'll gain immediate access to:
- Exclusive Access to Every Listing
- Personalized Search Experience
- Favorite Properties at Your Fingertips
- Stay Ahead with Email Alerts
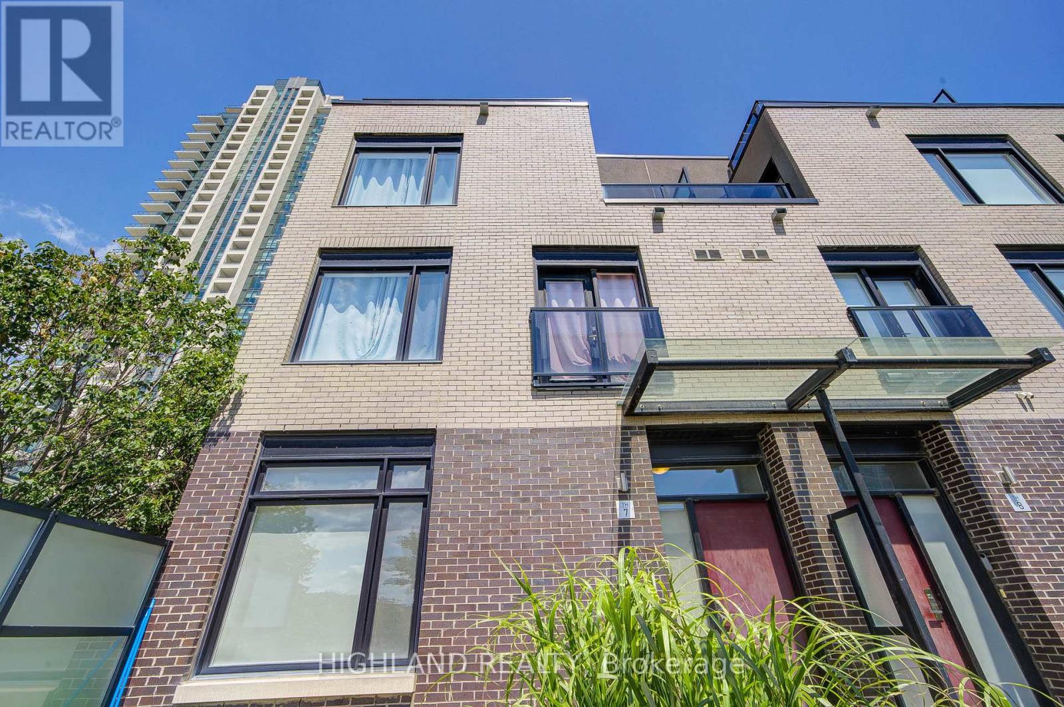
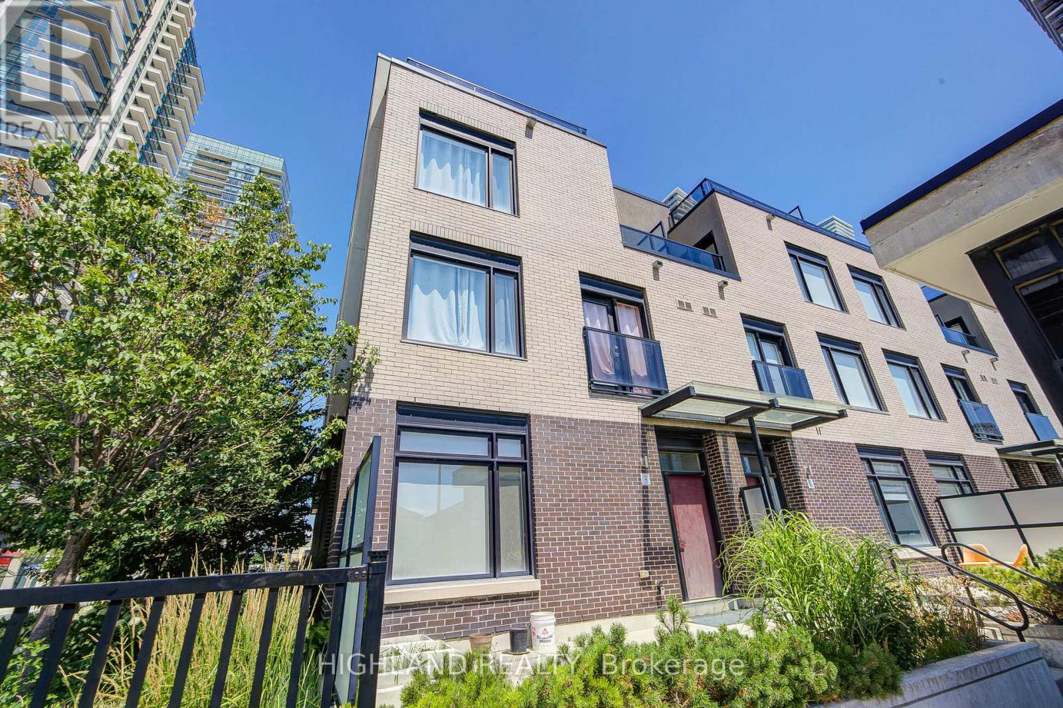
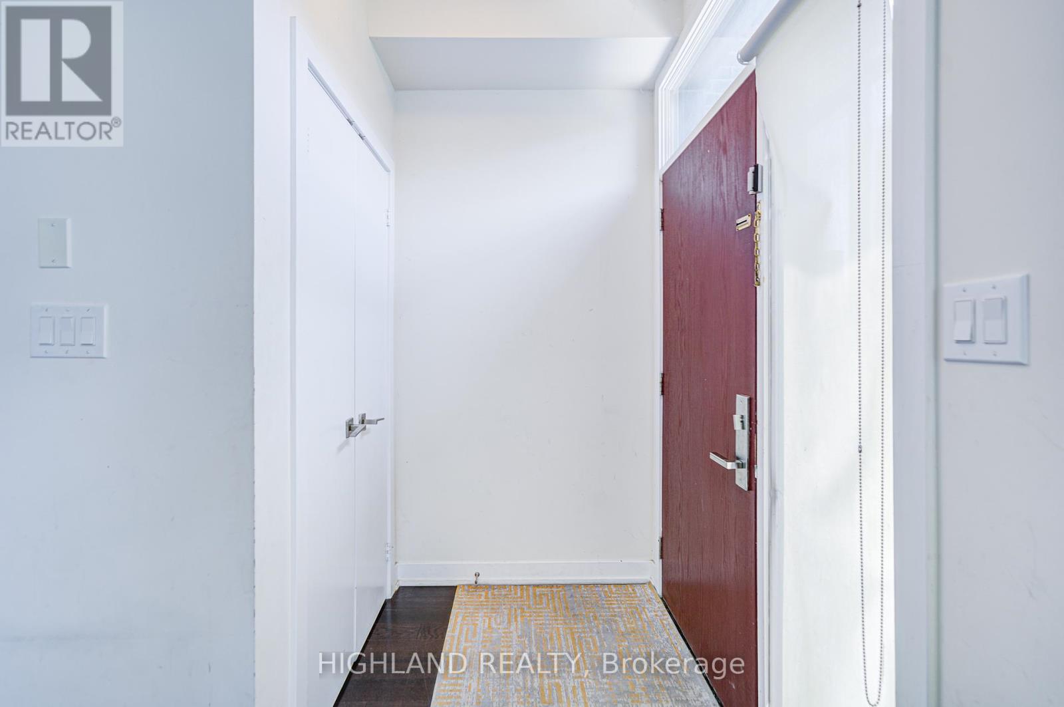
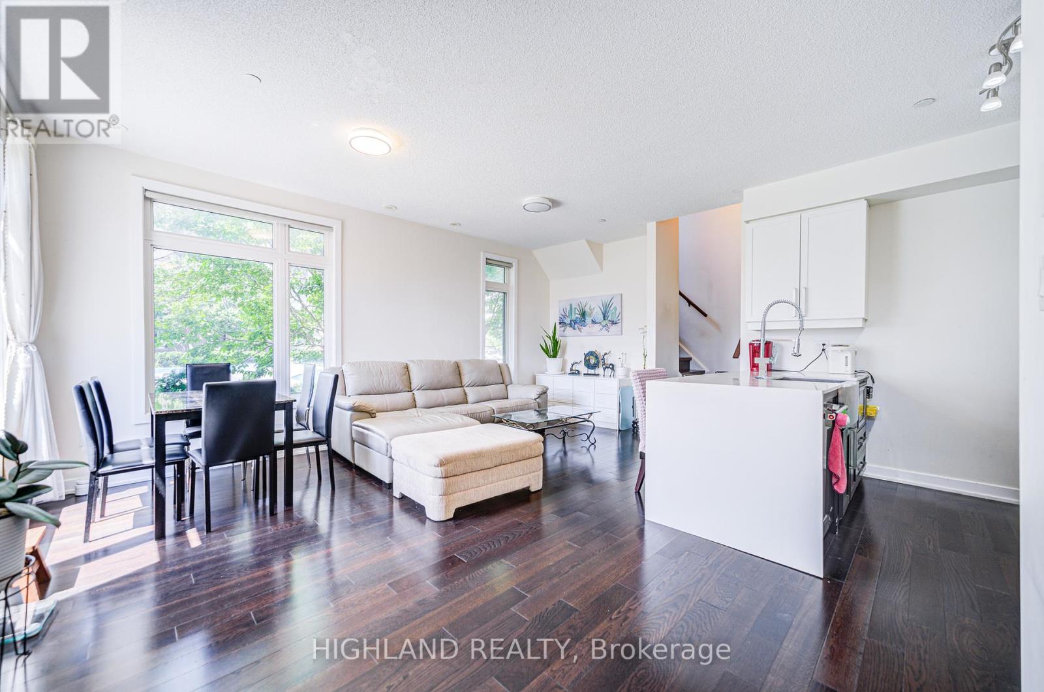
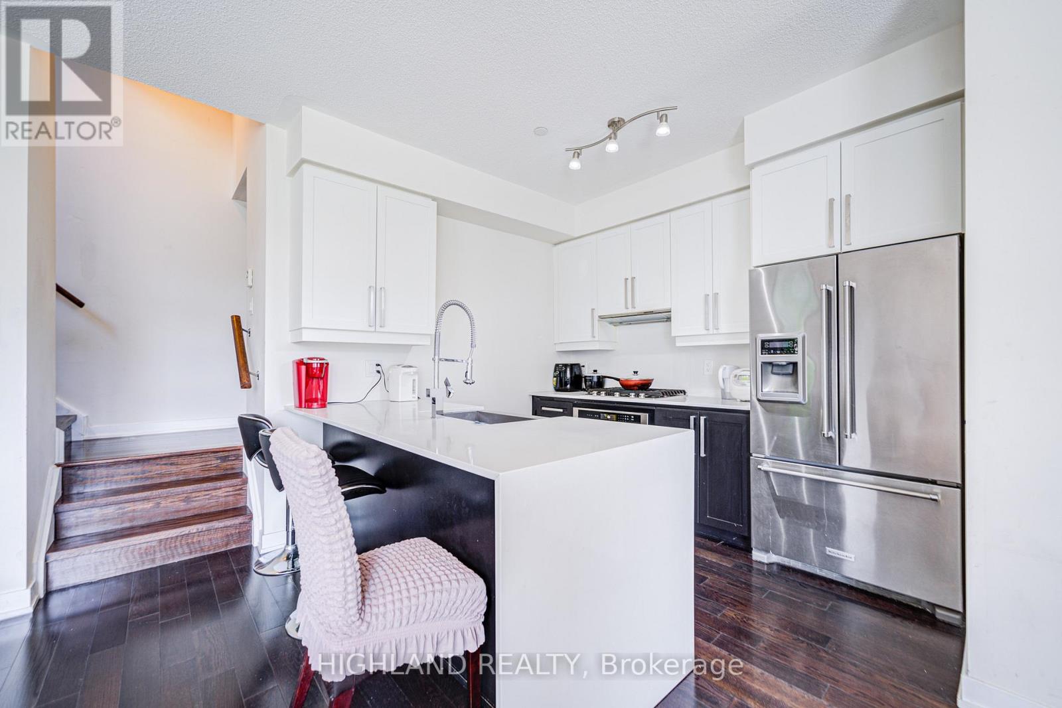
$899,900
7 - 4030 PARKSIDE VILLAGE DRIVE
Mississauga, Ontario, Ontario, L5B0K2
MLS® Number: W12351381
Property description
This luxurious end-unit townhouse(3 bedroom & 2.5 Washrooms), ideally located in the vibrant heart of Downtown Mississauga, is featuring a bright and open-concept design which combines modern elegance with functionality. The spacious living and dining areas seamlessly flow into each other, offering the perfect space for both relaxation and entertaining. The modern kitchen is a chefs dream, complete with a large island, ideal for meal prep or casual dining. Step outside to a charming patio at the front of the house, offering a lovely spot for outdoor gatherings or quiet moments. On the second floor, you'll find two generously sized bedrooms that share a 4-piece bathroom. The master suite, located on the third floor, is a true sanctuary, with a luxurious 5-piece ensuite, a large walk-in closet, and direct access to a private balcony. This townhouse also boasts a large rooftop terrace, perfect for enjoying panoramic views of the city and BBQ at Summer. The location is incredibly convenient, with Square One Shopping Mall, the bus terminal, Downtown Mississauga, major highways, and T&T Supermarket all within close reach.
Building information
Type
*****
Appliances
*****
Cooling Type
*****
Exterior Finish
*****
Half Bath Total
*****
Heating Fuel
*****
Heating Type
*****
Size Interior
*****
Stories Total
*****
Land information
Rooms
Main level
Kitchen
*****
Dining room
*****
Living room
*****
Third level
Primary Bedroom
*****
Second level
Bedroom 3
*****
Bedroom 2
*****
Courtesy of HIGHLAND REALTY
Book a Showing for this property
Please note that filling out this form you'll be registered and your phone number without the +1 part will be used as a password.
