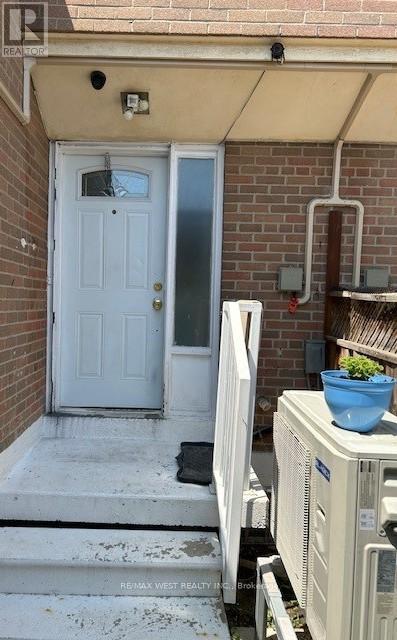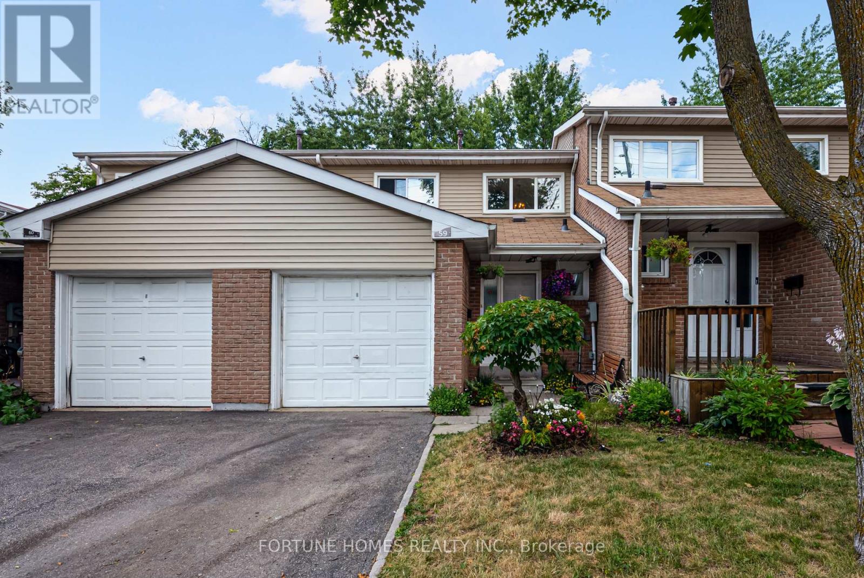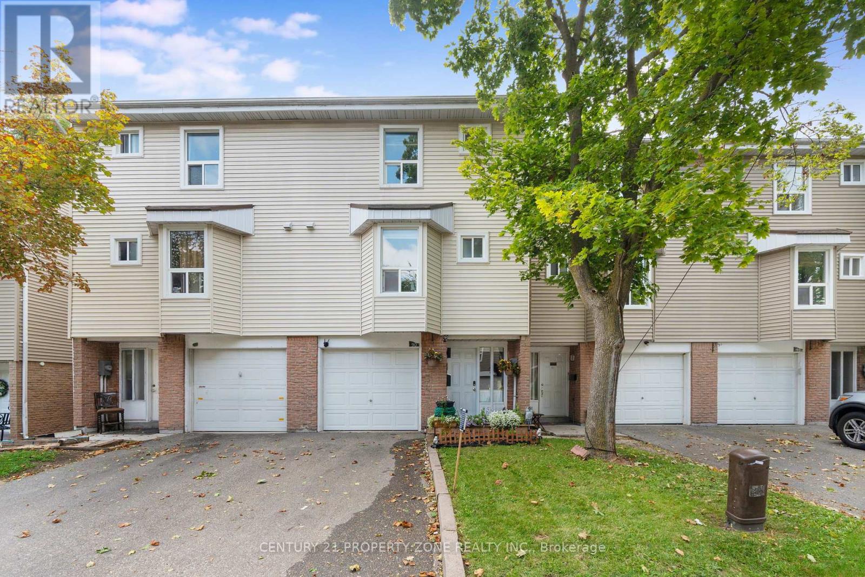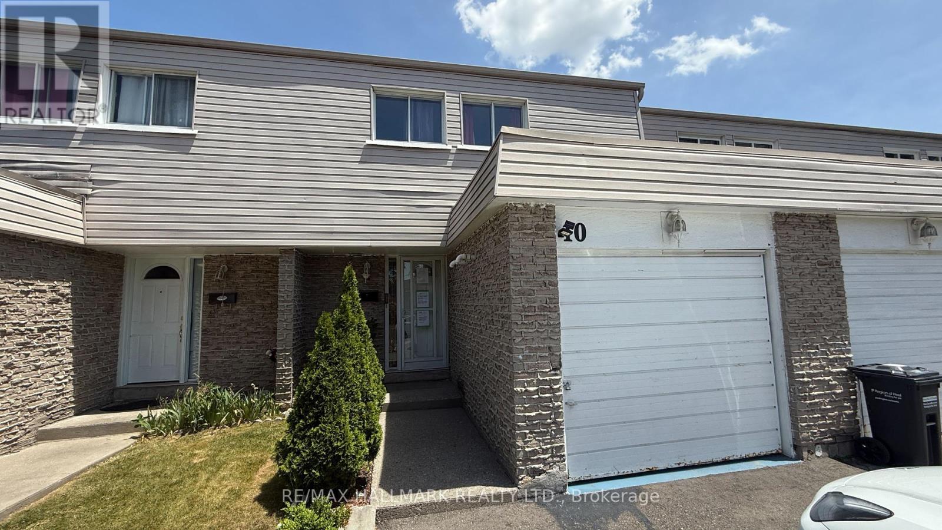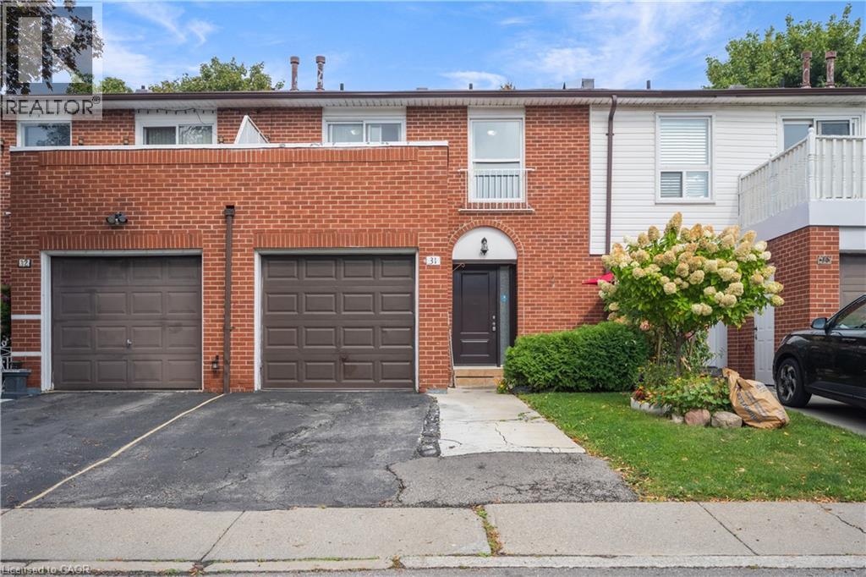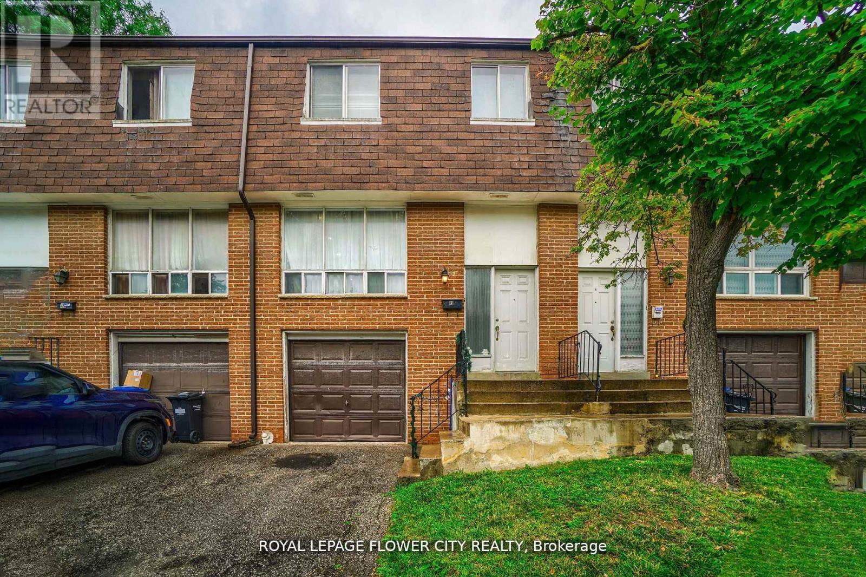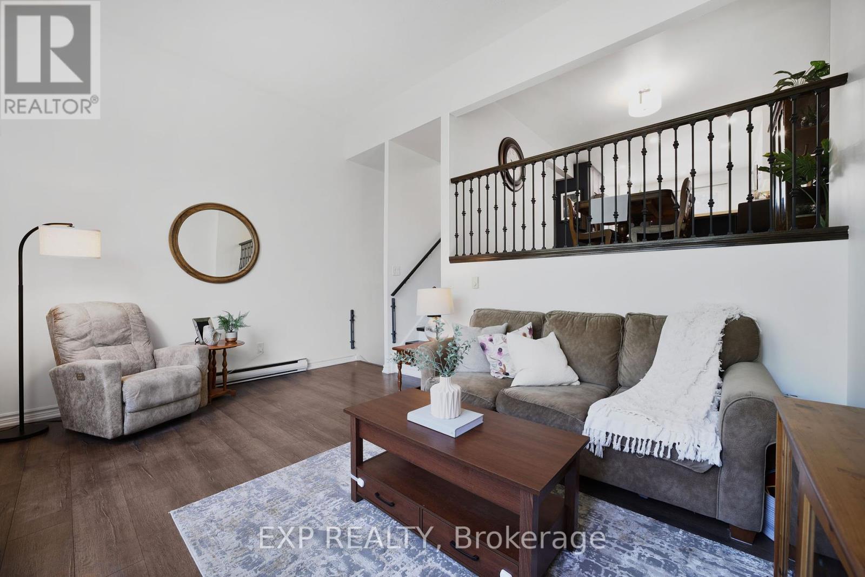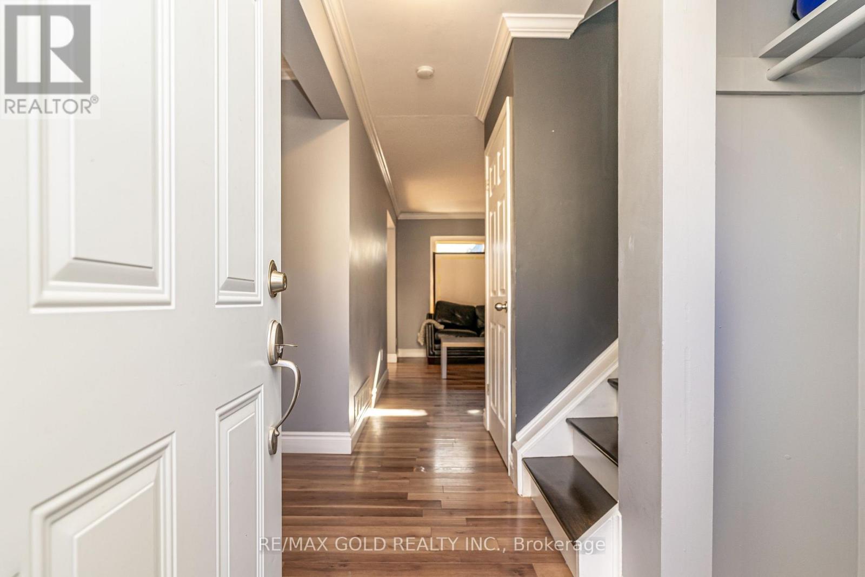Free account required
Unlock the full potential of your property search with a free account! Here's what you'll gain immediate access to:
- Exclusive Access to Every Listing
- Personalized Search Experience
- Favorite Properties at Your Fingertips
- Stay Ahead with Email Alerts
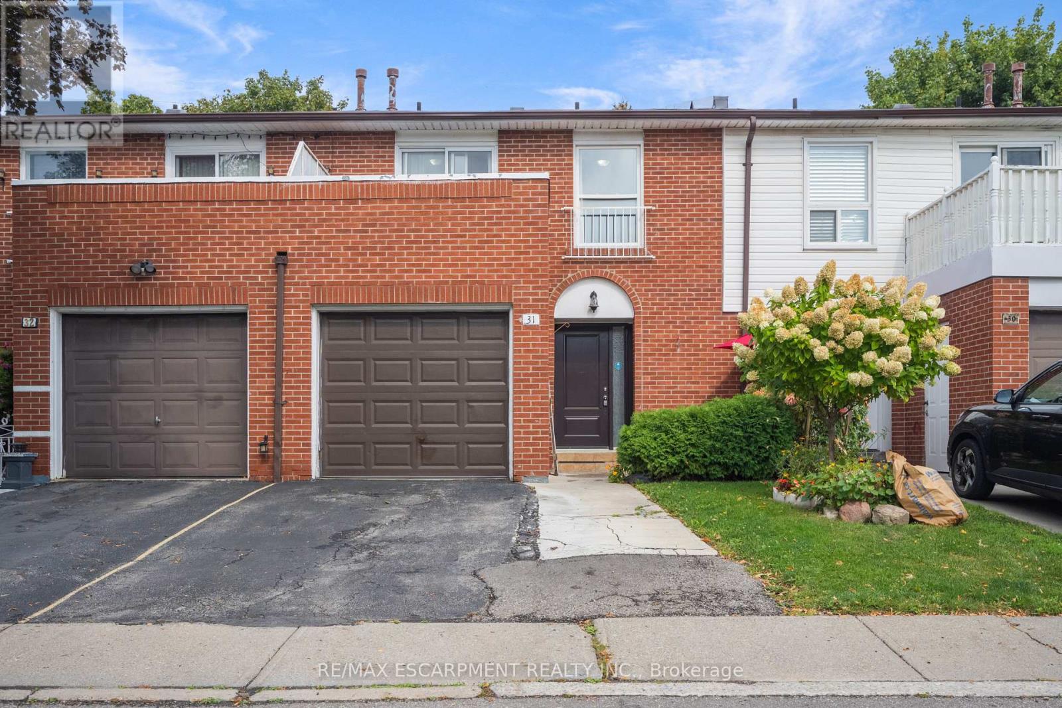
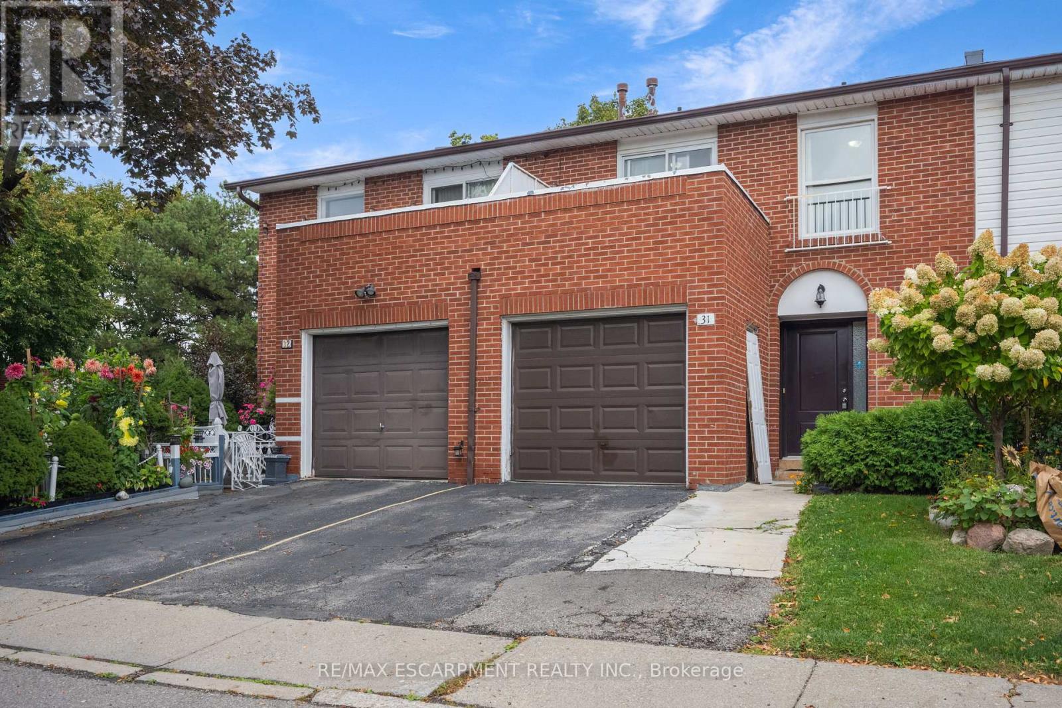
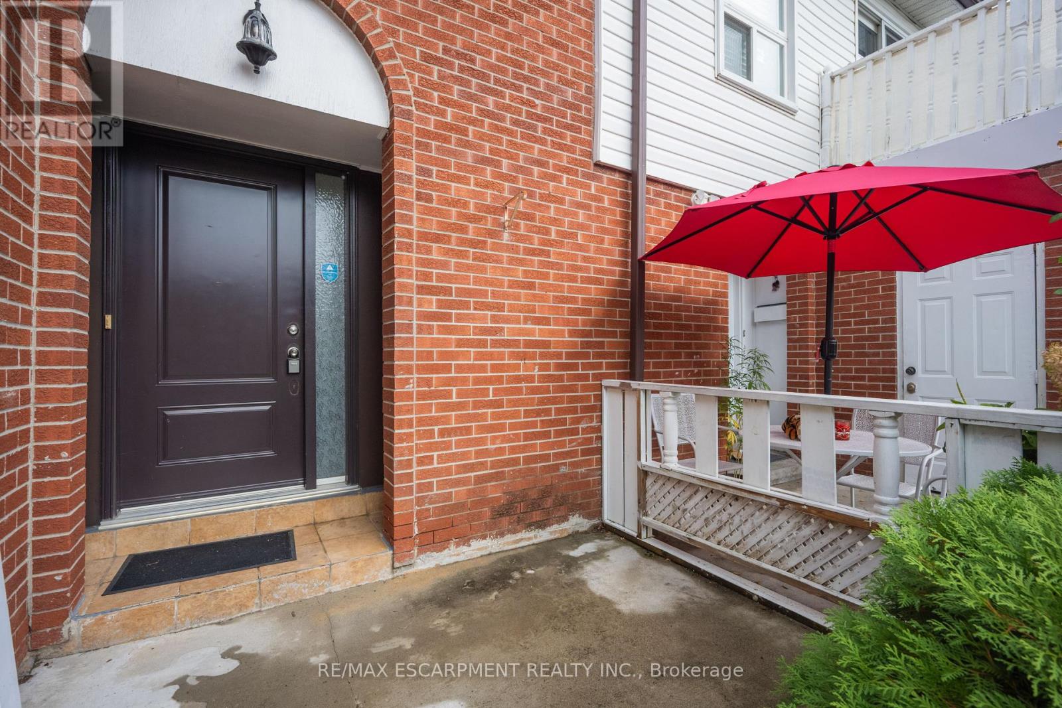
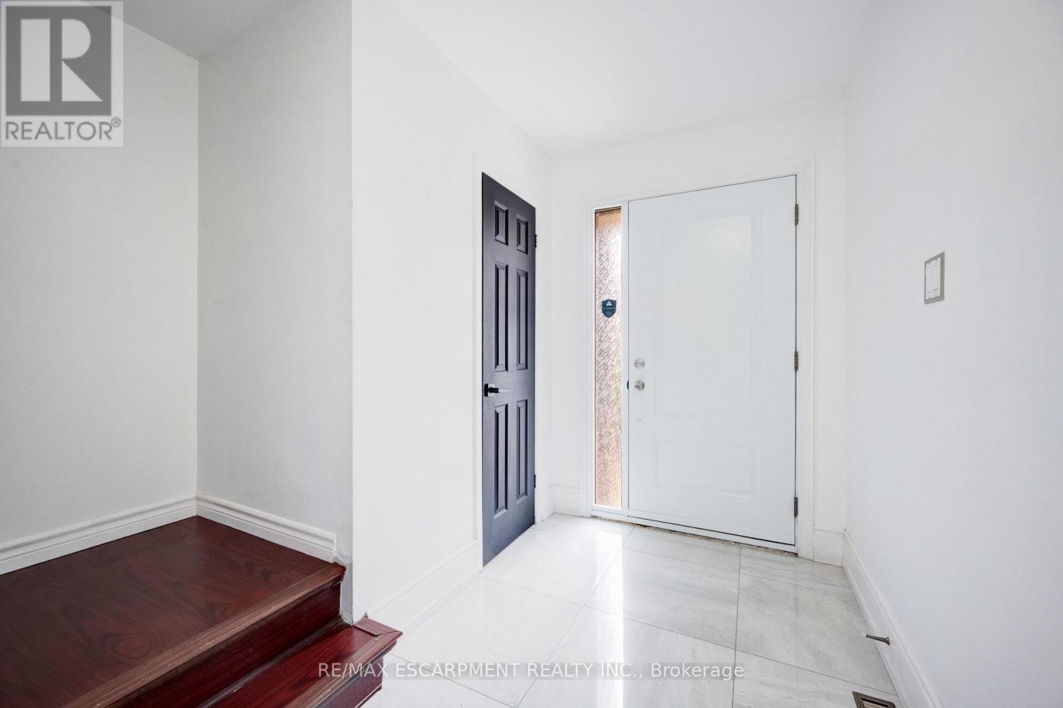
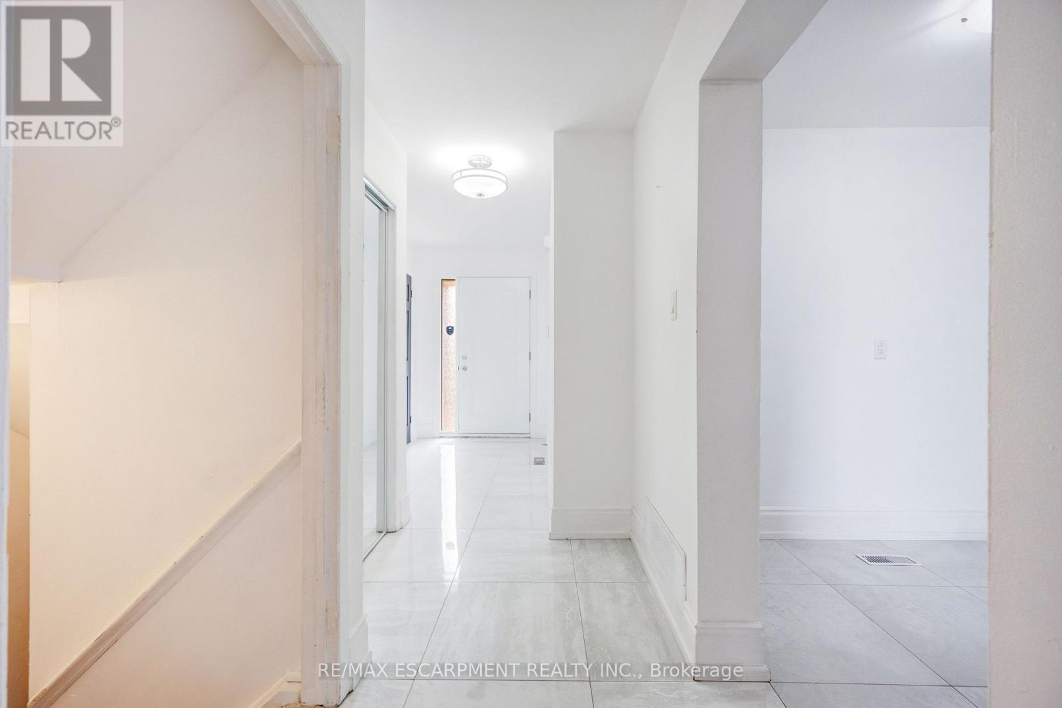
$519,900
31 - 3430 BRANDON GATE DRIVE
Mississauga, Ontario, Ontario, L4T3T4
MLS® Number: W12427418
Property description
Welcome to 3430 Brandon Gate Drive Unit 31, located in a family friendly neighbourhood, primed for those seeking both comfort and convenience. This 4-Bedroom, 3 bathroom condo townhome blends modern style with a cozy, family-friendly feel - ideal for families, first time buyers, or investors. The spacious layout features a renovated kitchen with sleek, contemporary finishes, perfect for both everyday living and entertaining. Off the kitchen you will find your L-shaped living space that seamlessly blends your living and dining room areas. Sliding glass doors off the living room will lead you out into your private, full-fenced backyard. Upstairs, all four well appointed bedrooms are conveniently located, including a comfortable primary bedroom with its own private 2 piece ensuite, plus an additional 4 piece bathroom to serve the rest of the family. A third bathroom is located on the main level for added convenience. Downstairs, the finished basement offers additional living space - perfect for a rec room, home office, gym, or guest area - giving you flexibility to suit your lifestyle. With ample living space, and low maintenance condo living, this home is a rare find. Taxes estimated as per city's website. Property is being sold under Power of Sale. Sold as is, where is. RSA.
Building information
Type
*****
Age
*****
Basement Development
*****
Basement Type
*****
Cooling Type
*****
Exterior Finish
*****
Foundation Type
*****
Half Bath Total
*****
Heating Fuel
*****
Heating Type
*****
Size Interior
*****
Stories Total
*****
Land information
Amenities
*****
Fence Type
*****
Rooms
Ground level
Dining room
*****
Living room
*****
Kitchen
*****
Bathroom
*****
Basement
Recreational, Games room
*****
Second level
Bathroom
*****
Bedroom
*****
Bedroom
*****
Bedroom
*****
Bathroom
*****
Bedroom
*****
Courtesy of RE/MAX ESCARPMENT REALTY INC.
Book a Showing for this property
Please note that filling out this form you'll be registered and your phone number without the +1 part will be used as a password.
