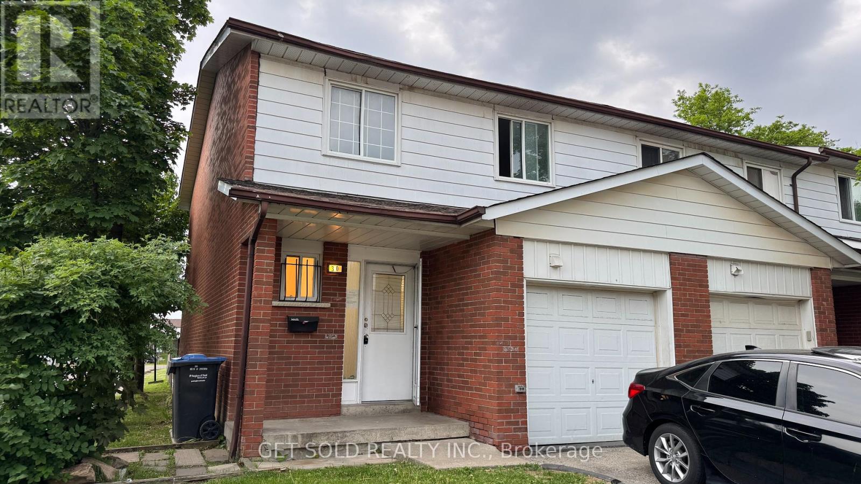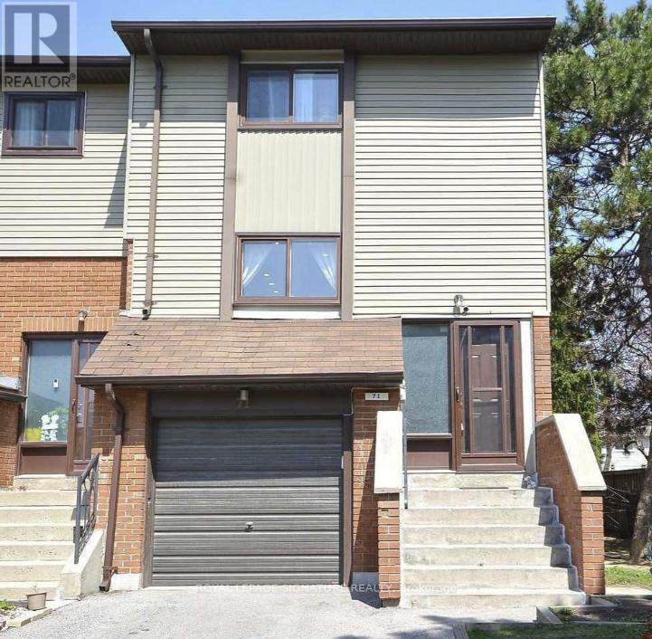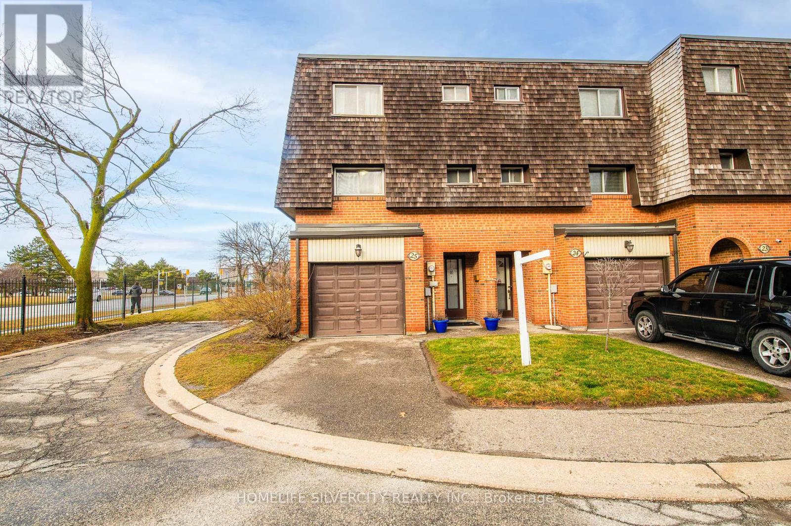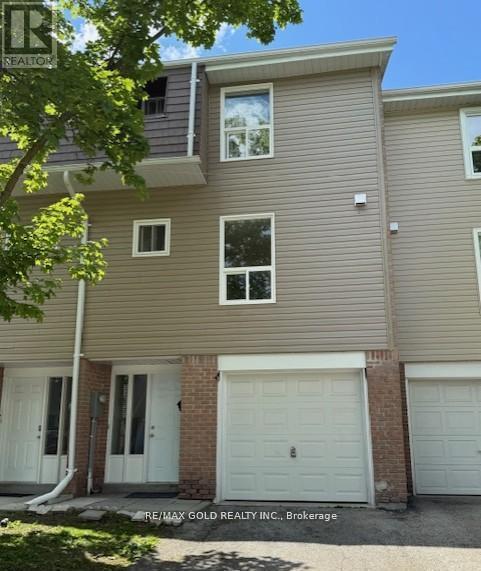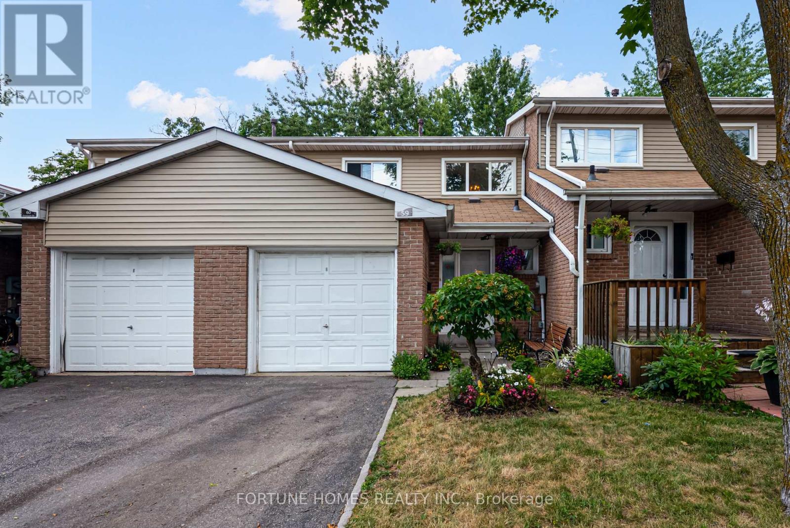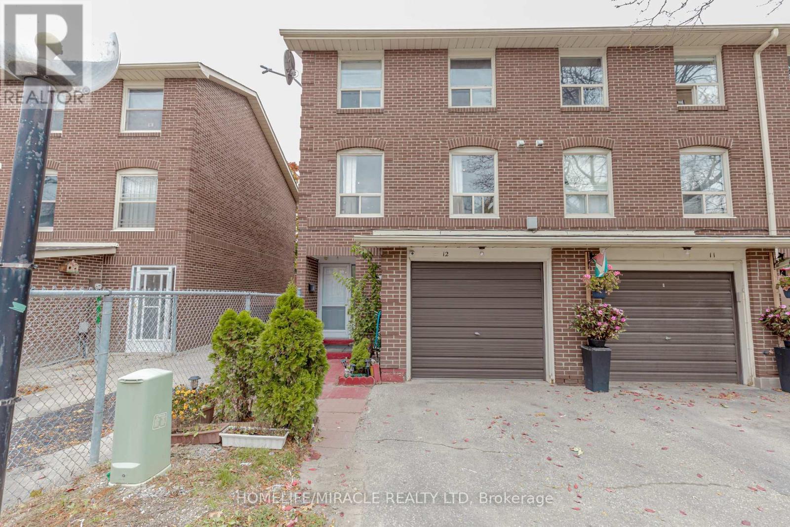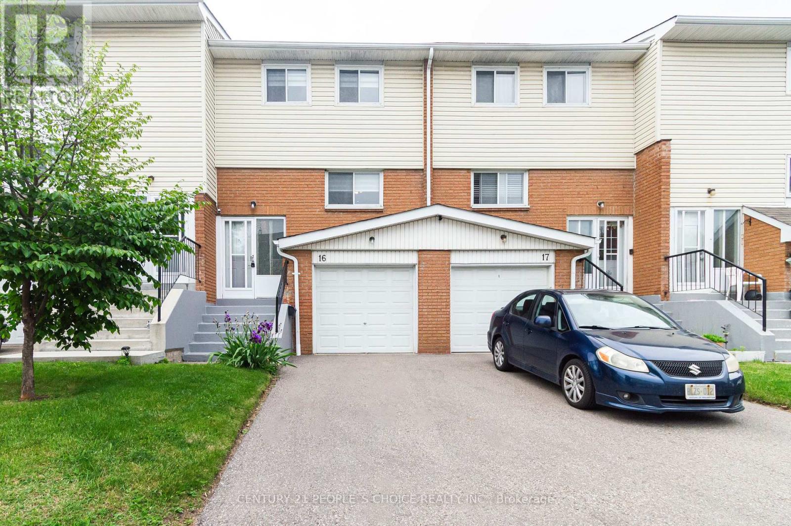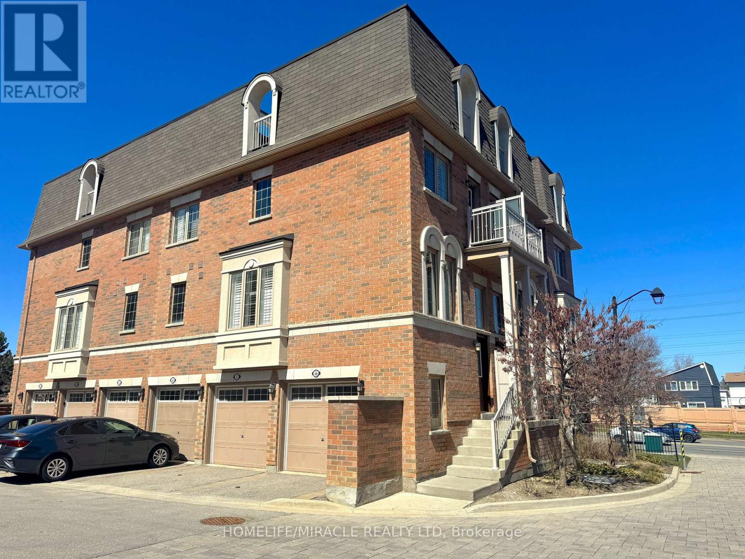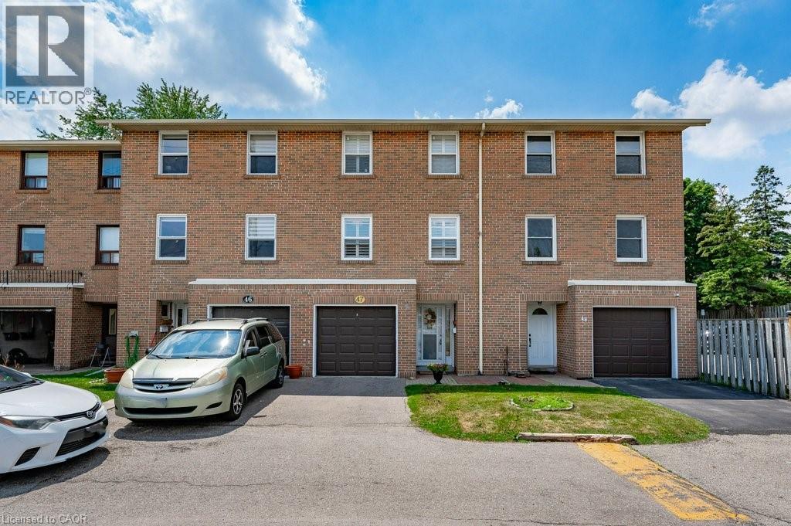Free account required
Unlock the full potential of your property search with a free account! Here's what you'll gain immediate access to:
- Exclusive Access to Every Listing
- Personalized Search Experience
- Favorite Properties at Your Fingertips
- Stay Ahead with Email Alerts
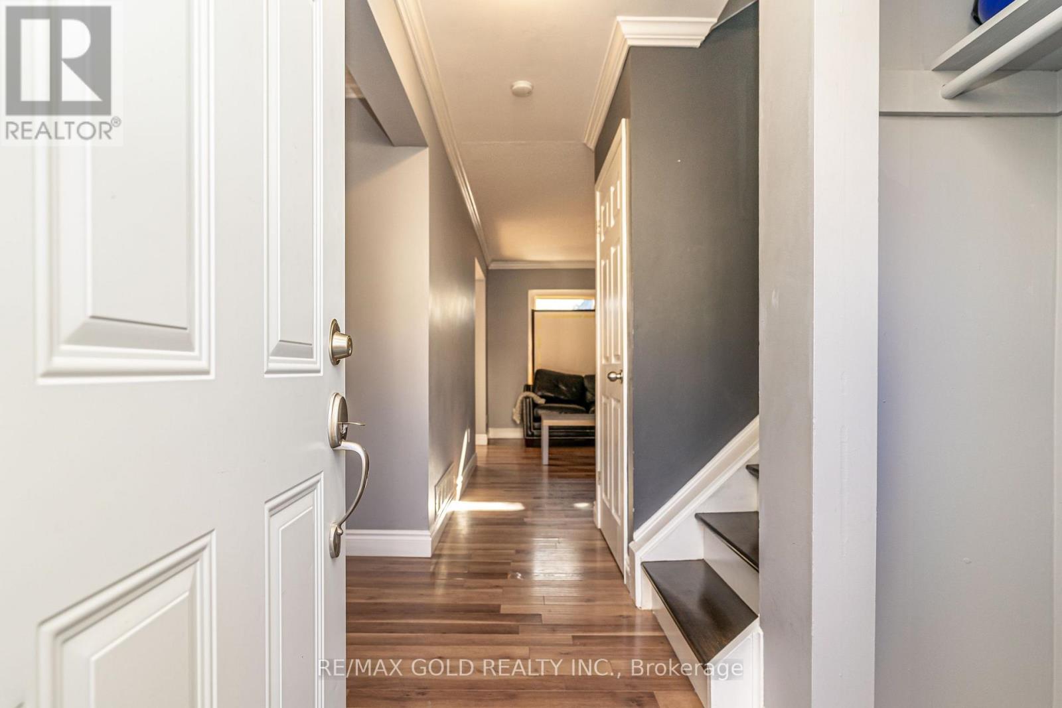
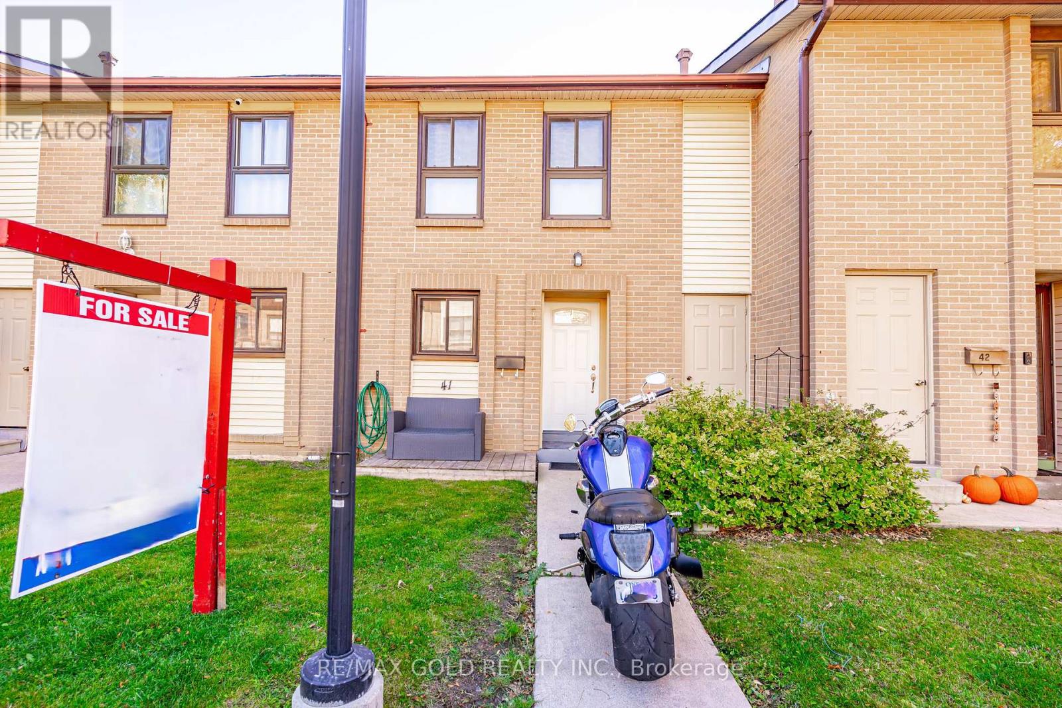
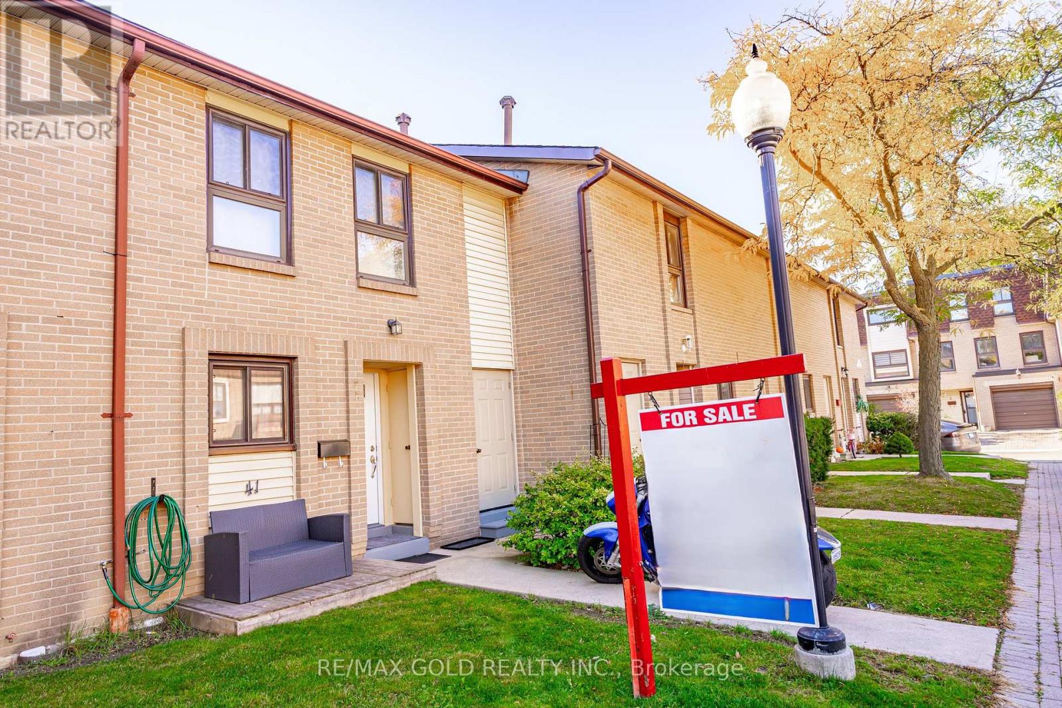
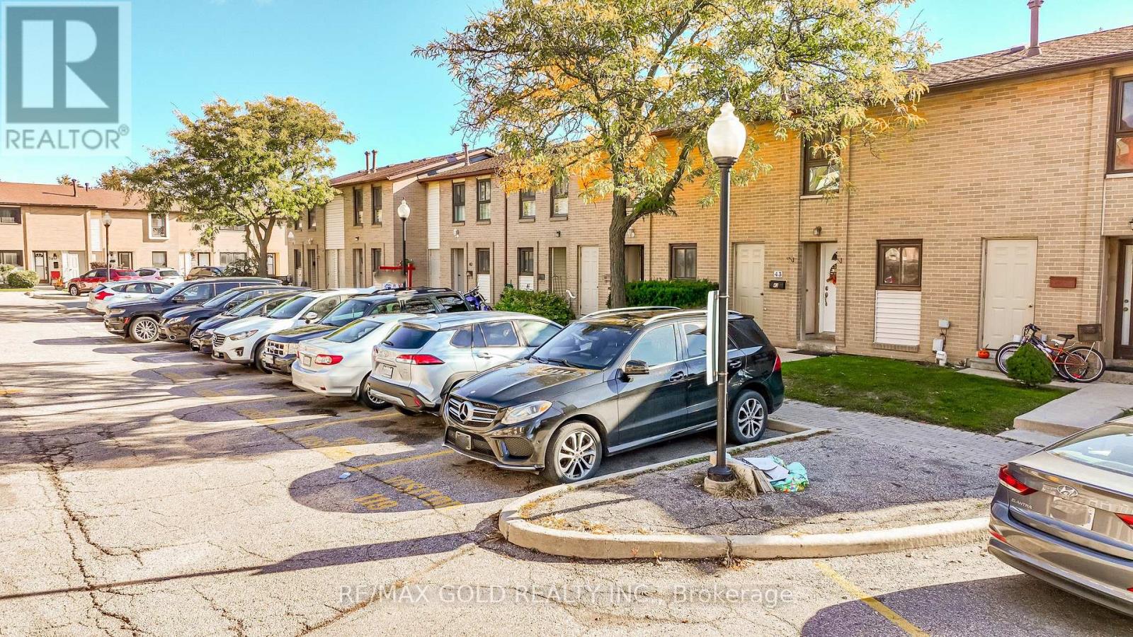
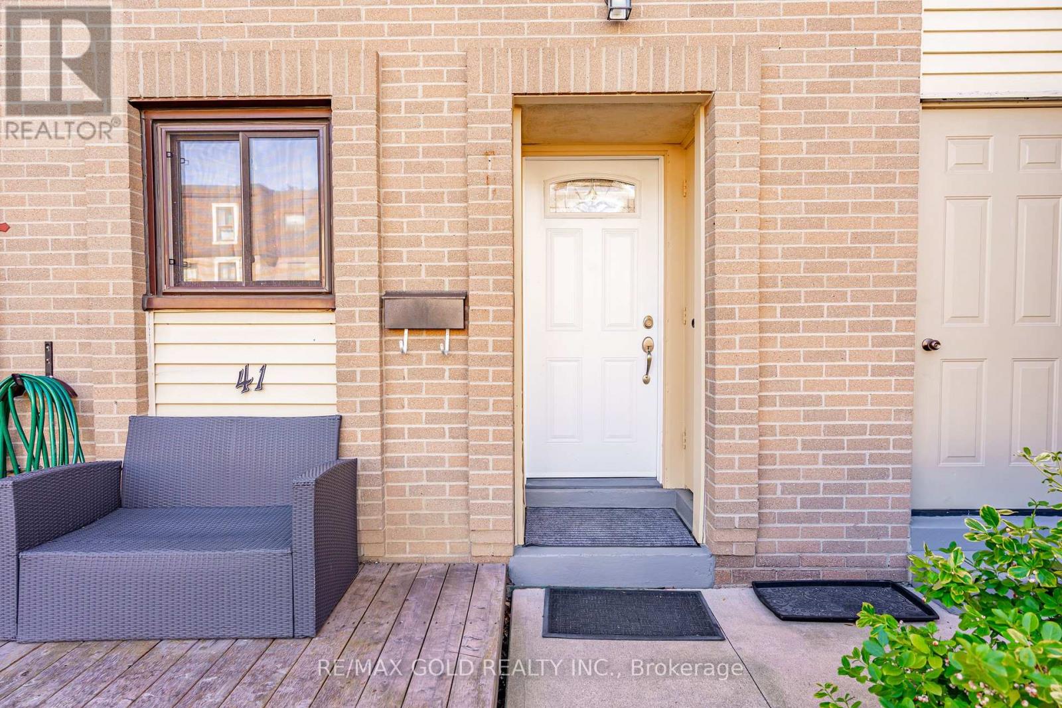
$579,000
41 - 46 DEARBOURNE BOULEVARD
Brampton, Ontario, Ontario, L6T1J7
MLS® Number: W12496036
Property description
Welcome to 46 Dearbourne Blvd., Brampton Located in Desirable D-Section of Brampton Close to Go Station & Hwy407/410 Features Functional Layout...Bright & Spacious Living Room Overlooks to Beautiful Privately Fence Backyard with Stone patio Perfect for Summer BBQs with Family and Friends with the Balance of Grass for Relaxing Mornings and Evenings...No House at the Back...Separate Dining Area Overlooks to Kitchen Full of Natural Light with Newer Appliances: Dishwasher (2025), Fridge (2024), New Counter Top, New Kitchen Cabinets...3 Generous Sized Bedrooms Full of Natural Light...2 Washrooms...Finished Lower Level can be used as Cozy Family Room/Home Office or Bedroom or Simple Rec Room with Washroom...Maintenance Includes: Building Insurance, Water, Parking, Common Elements...Close to Schools, Highway 410, 407, Bramalea City Centre, Go Station, Library, Groceries, Transit, Walking Trails and Parks...Ready to Move in Freshly Painted(2025) Home... Great Opportunity for First Time Home Buyers!!!
Building information
Type
*****
Appliances
*****
Basement Development
*****
Basement Type
*****
Cooling Type
*****
Exterior Finish
*****
Flooring Type
*****
Half Bath Total
*****
Heating Fuel
*****
Heating Type
*****
Size Interior
*****
Stories Total
*****
Land information
Rooms
Main level
Kitchen
*****
Dining room
*****
Living room
*****
Basement
Recreational, Games room
*****
Second level
Bedroom 3
*****
Bedroom 2
*****
Primary Bedroom
*****
Main level
Kitchen
*****
Dining room
*****
Living room
*****
Basement
Recreational, Games room
*****
Second level
Bedroom 3
*****
Bedroom 2
*****
Primary Bedroom
*****
Courtesy of RE/MAX GOLD REALTY INC.
Book a Showing for this property
Please note that filling out this form you'll be registered and your phone number without the +1 part will be used as a password.
