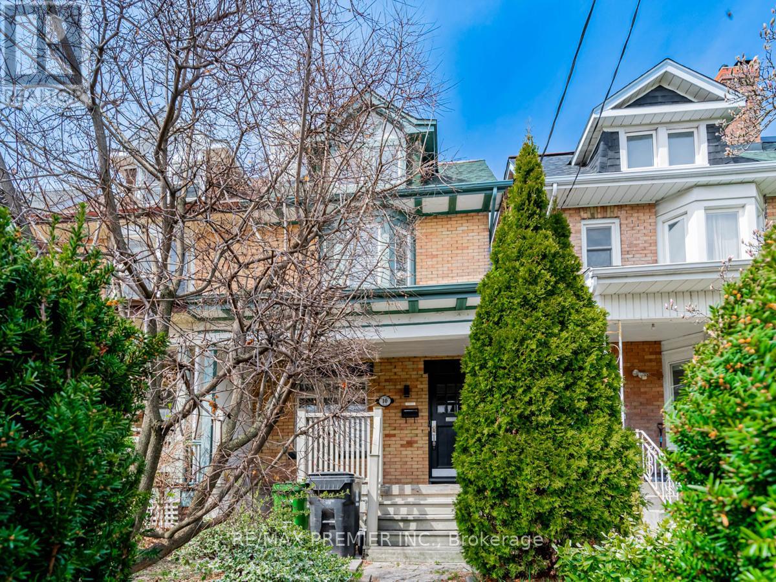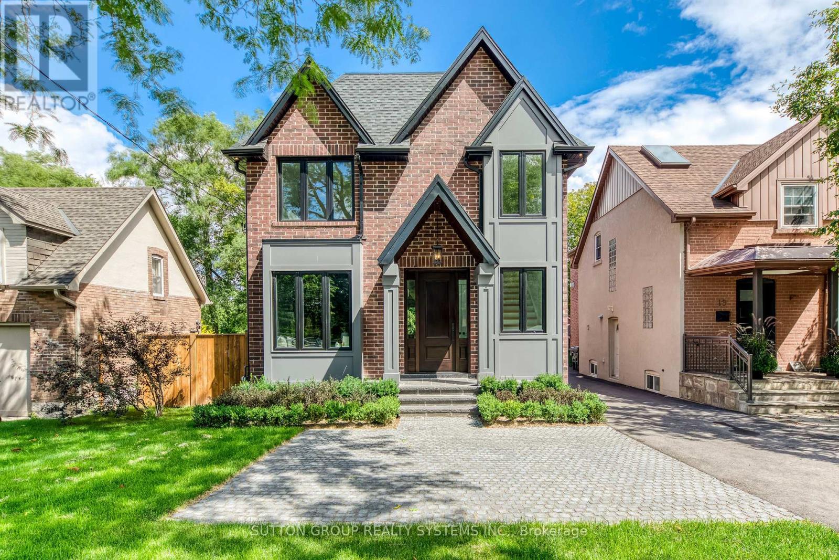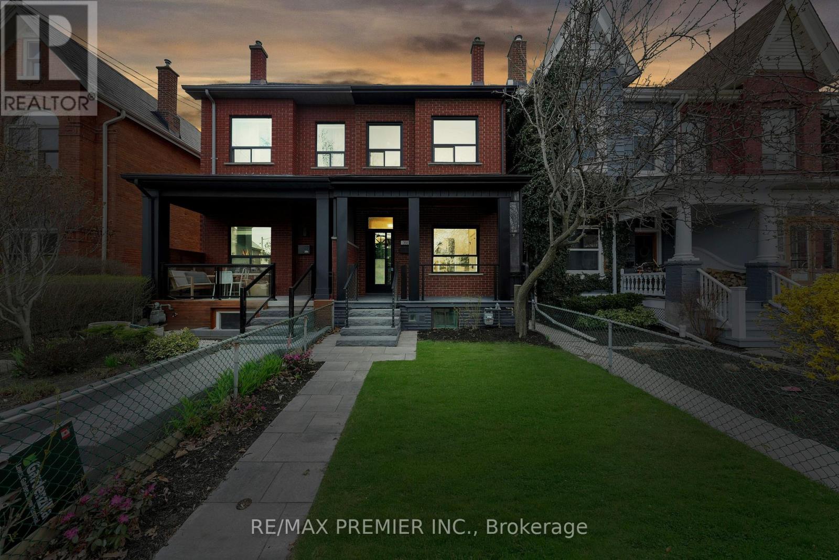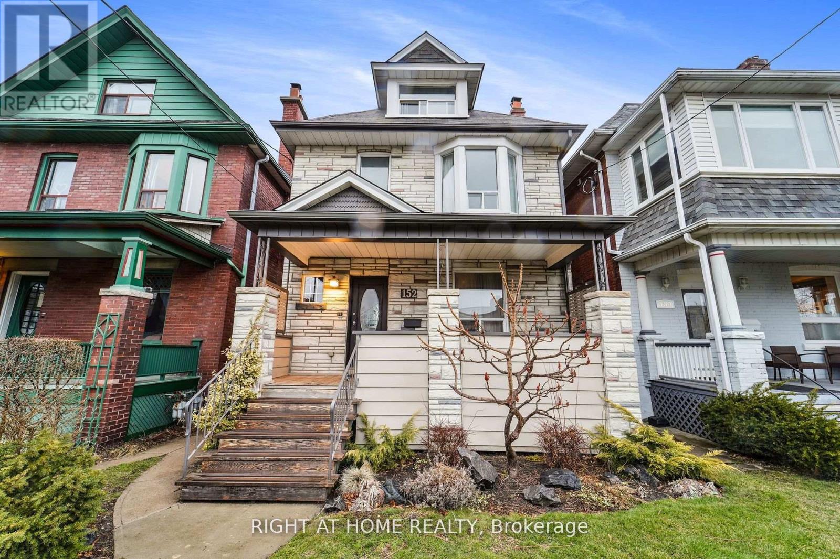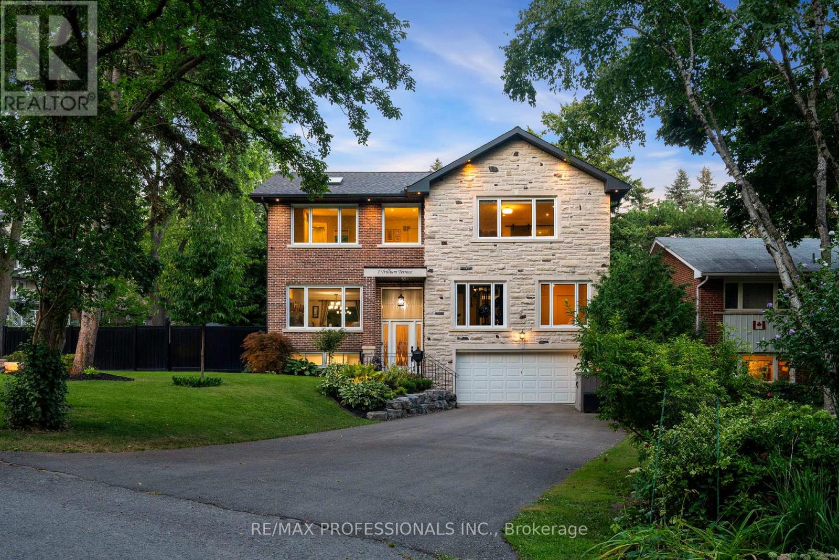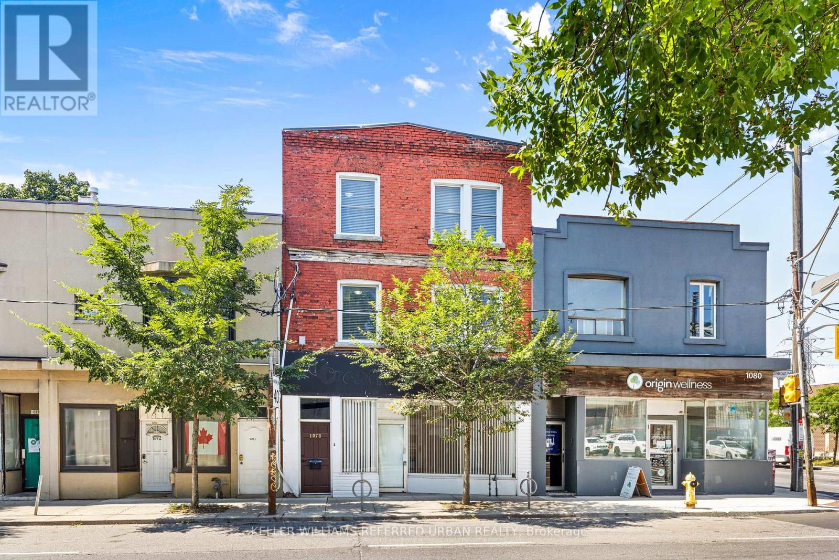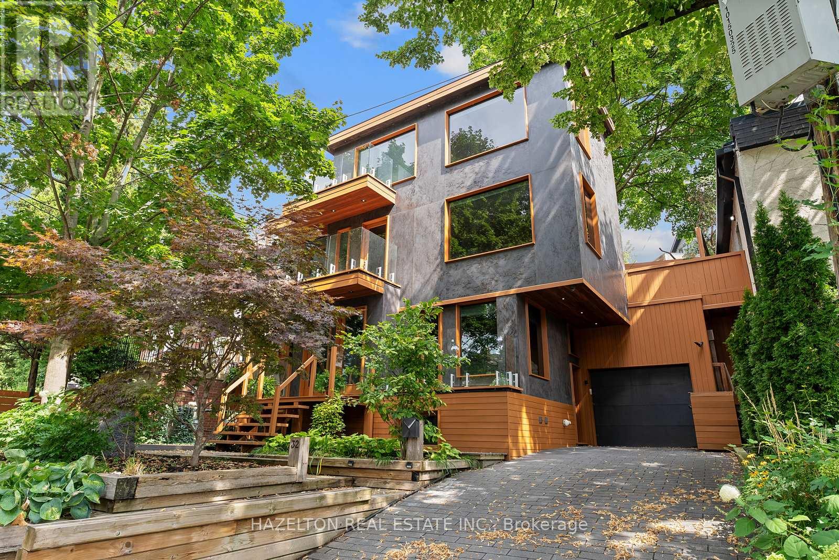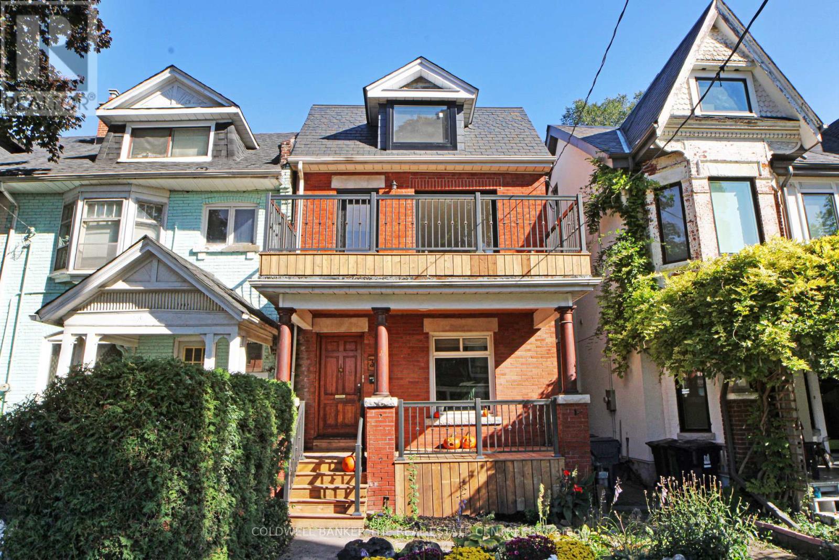Free account required
Unlock the full potential of your property search with a free account! Here's what you'll gain immediate access to:
- Exclusive Access to Every Listing
- Personalized Search Experience
- Favorite Properties at Your Fingertips
- Stay Ahead with Email Alerts
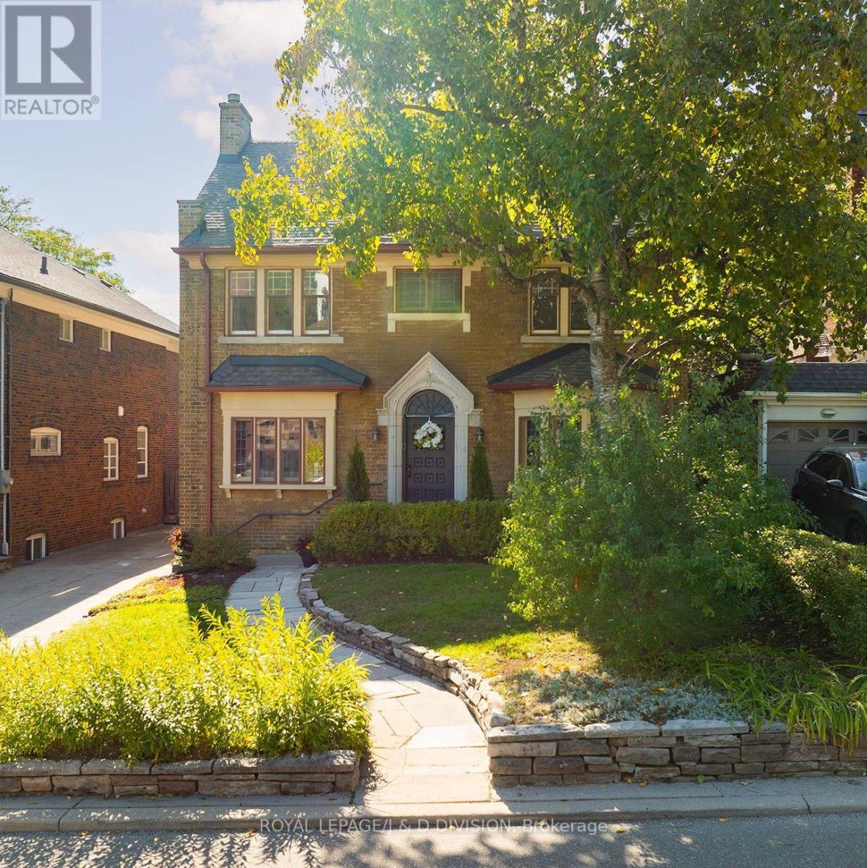
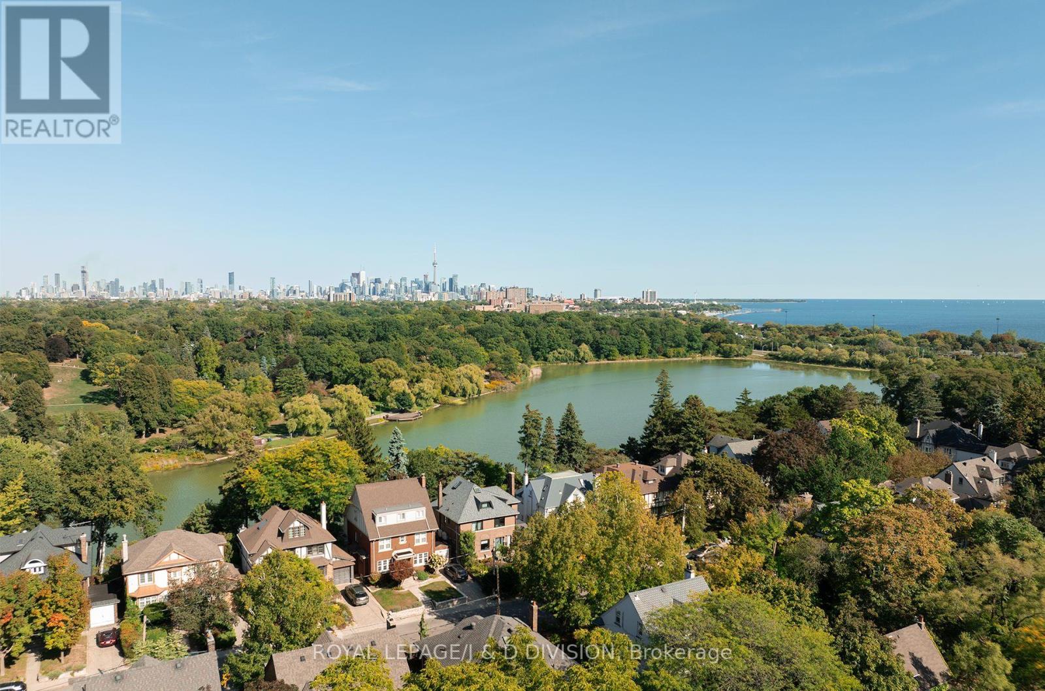
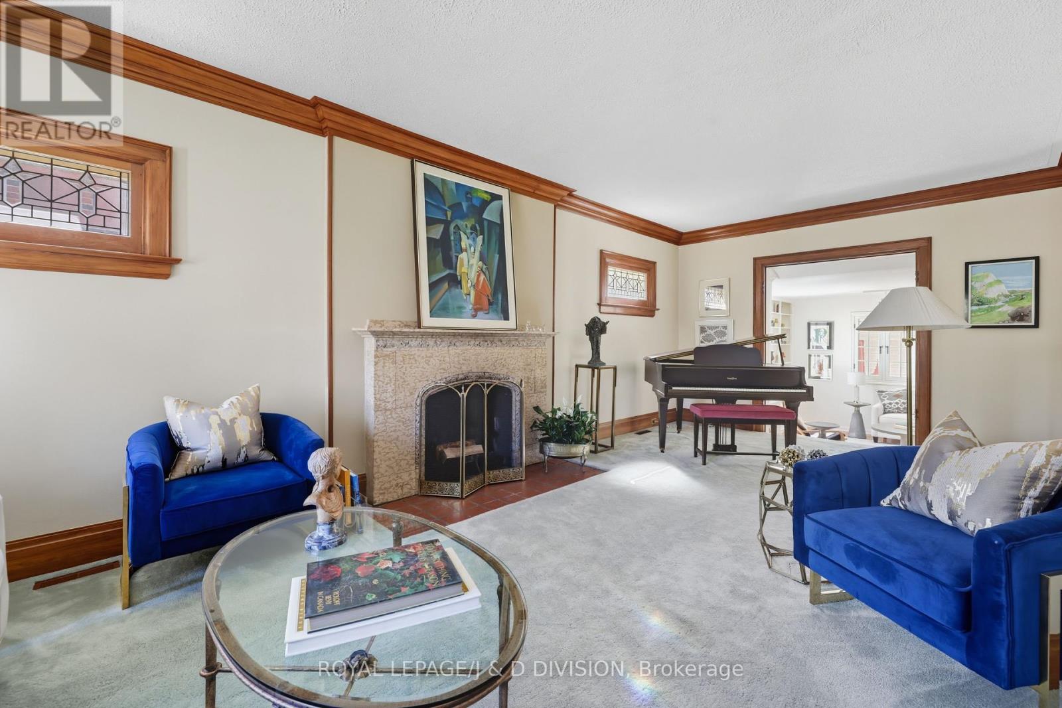
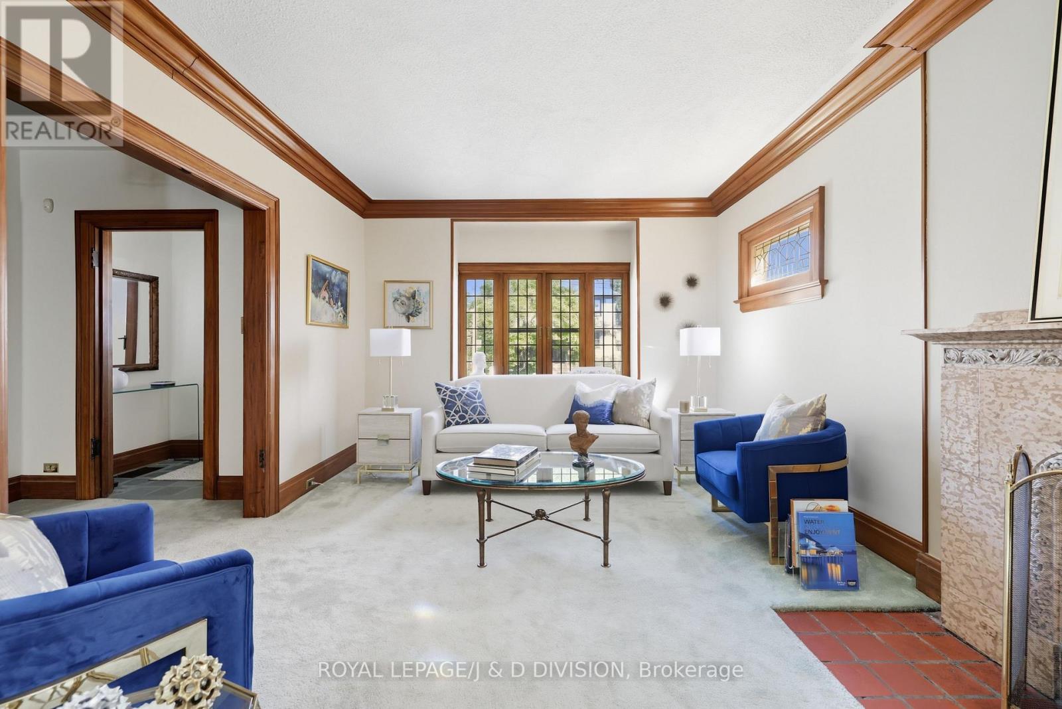
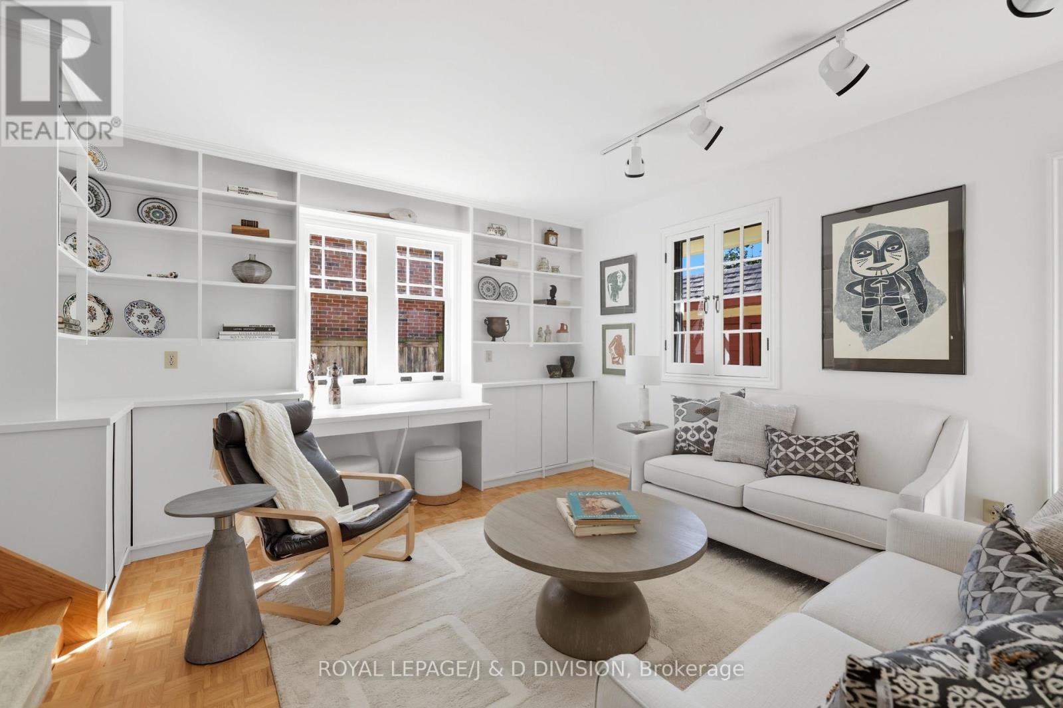
$2,379,000
18 GRENADIER HEIGHTS
Toronto, Ontario, Ontario, M6S2W6
MLS® Number: W12421125
Property description
This iconic Swansea home, perched on a hill opposite Grenadier Pond, is ready for its next chapter. With original character details and a spacious floor plan, it's an ideal opportunity for families or renovators to make their mark. A slate walkway leads past landscaped lawns and mature trees to a stately entrance. Inside, wood trim and French doors bring timeless charm. The living room features a striking stone fireplace flanked by leaded glass windows, while the elegant dining room boasts oak floors, a bow window, wainscoting, and crown moulding. The updated kitchen offers white cabinetry, granite counters, cork floors, and premium appliances including a Viking Professional range. A large family room/library opens to a two-tiered backyard shaded by mature trees, complete with flower gardens, patio, and play space. Upstairs, the primary bedroom features a 3-piece ensuite and built-in closet, while three additional bedrooms offer hardwood floors, transom windows, and generous storage. A spacious office could also serve as a 5th bedroom and features parquet floors, a double closet and built-in shelving. A 4-piece family bathroom serves this level. The unfinished basement provides excellent potential for future customization and offers another 3-piece bathroom. With a private driveway, detached garage, and parking for up to five cars, practicality matches charm. The location is exceptional: steps to High Park, Grenadier Pond, the Humber River, Rennie Park Tennis Courts, Bloor West Village shops and restaurants, and some of Toronto's best schools, including Ursula Franklin Academy, Karen Kain School of the Arts, and Humberside Collegiate.
Building information
Type
*****
Amenities
*****
Appliances
*****
Basement Development
*****
Basement Type
*****
Construction Style Attachment
*****
Cooling Type
*****
Exterior Finish
*****
Fireplace Present
*****
FireplaceTotal
*****
Flooring Type
*****
Foundation Type
*****
Heating Fuel
*****
Heating Type
*****
Size Interior
*****
Stories Total
*****
Utility Water
*****
Land information
Sewer
*****
Size Depth
*****
Size Frontage
*****
Size Irregular
*****
Size Total
*****
Rooms
Main level
Family room
*****
Kitchen
*****
Dining room
*****
Living room
*****
Lower level
Media
*****
Laundry room
*****
Workshop
*****
Den
*****
Second level
Office
*****
Bedroom 4
*****
Bedroom 3
*****
Bedroom 2
*****
Primary Bedroom
*****
Courtesy of ROYAL LEPAGE/J & D DIVISION
Book a Showing for this property
Please note that filling out this form you'll be registered and your phone number without the +1 part will be used as a password.
