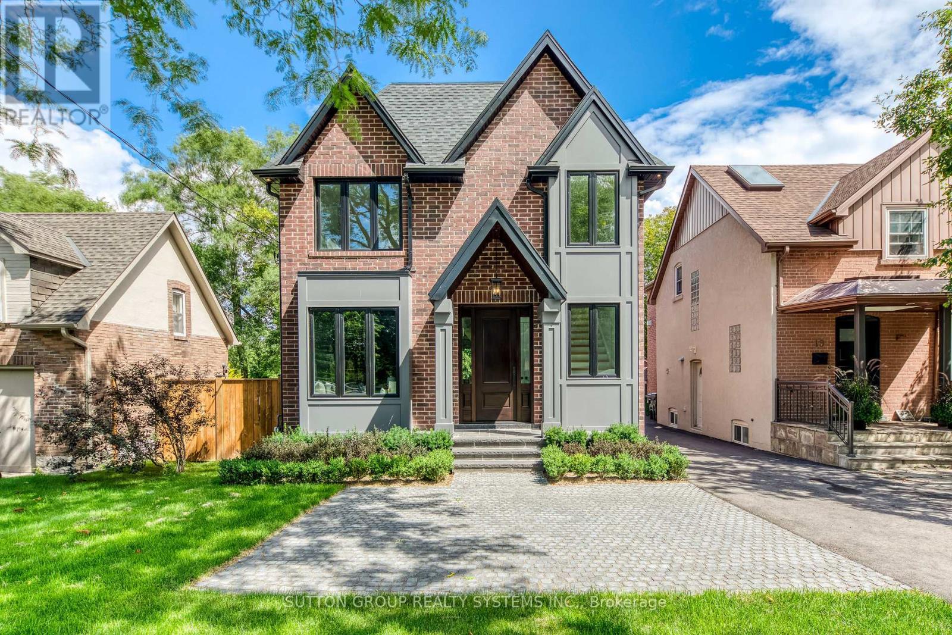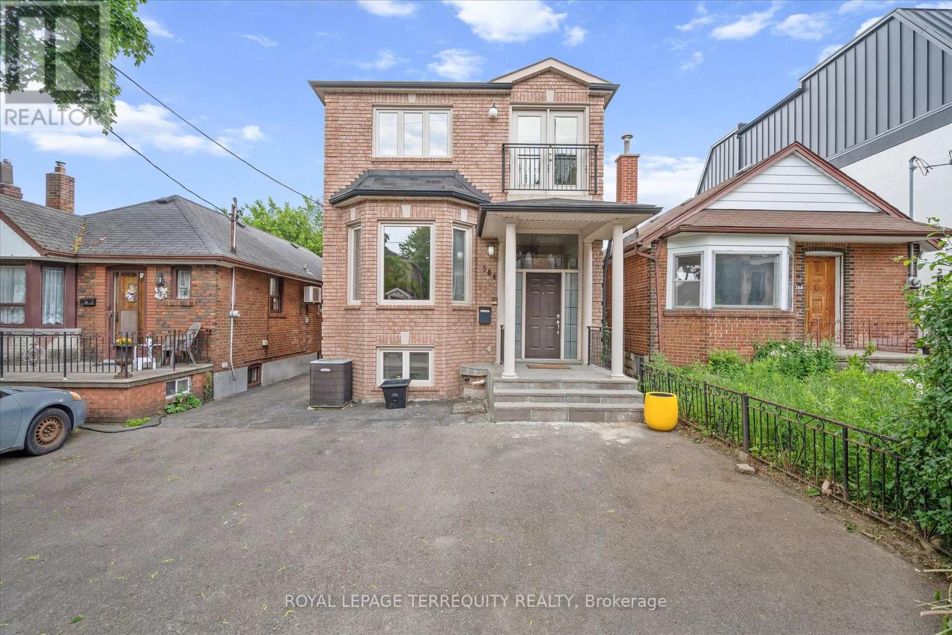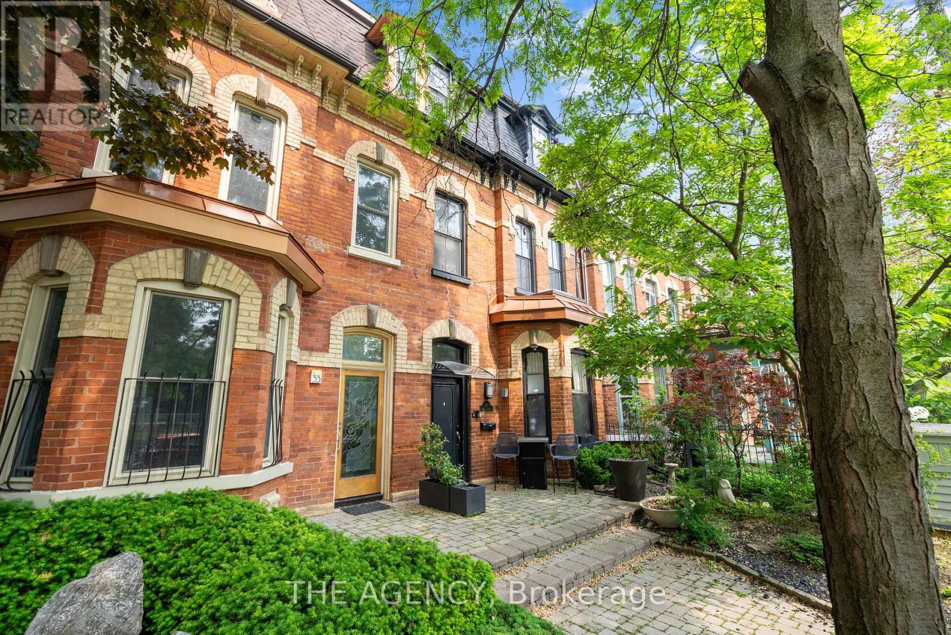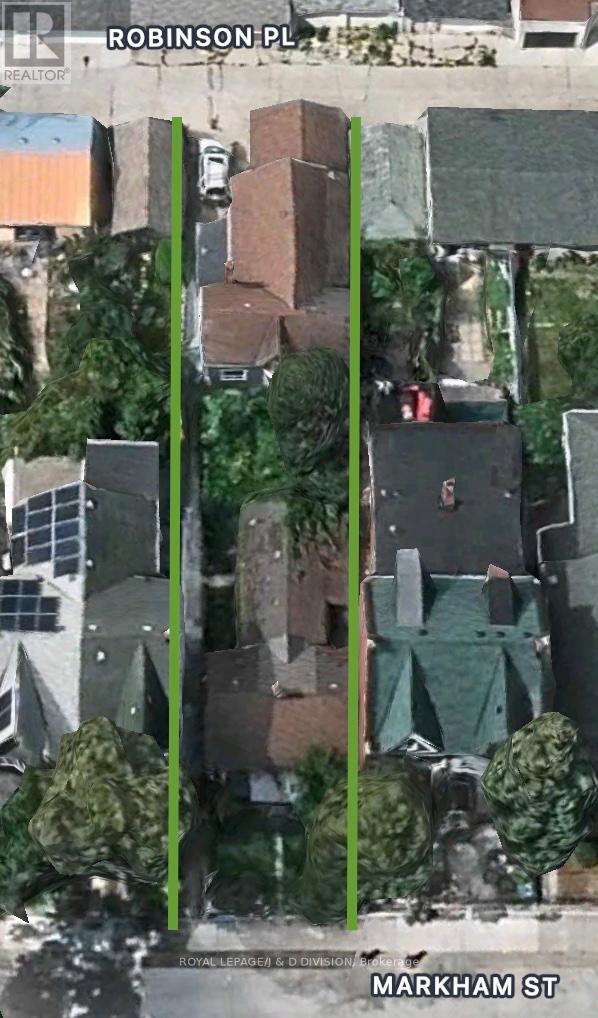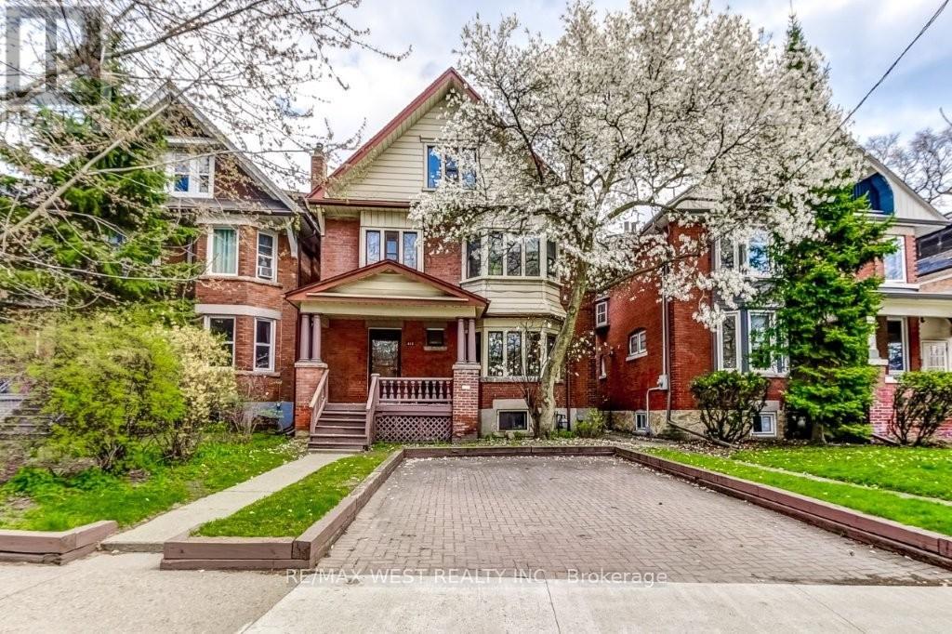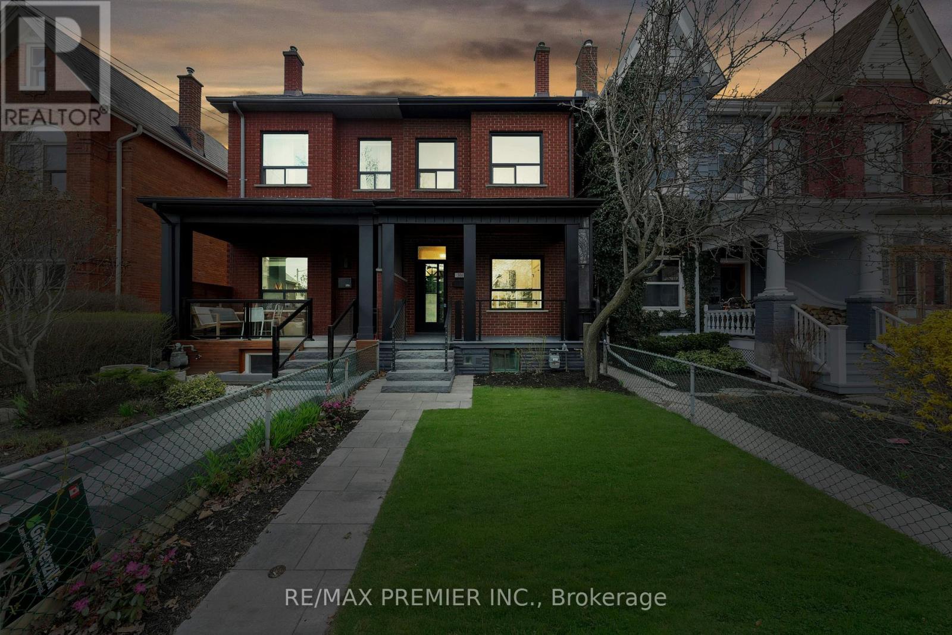Free account required
Unlock the full potential of your property search with a free account! Here's what you'll gain immediate access to:
- Exclusive Access to Every Listing
- Personalized Search Experience
- Favorite Properties at Your Fingertips
- Stay Ahead with Email Alerts
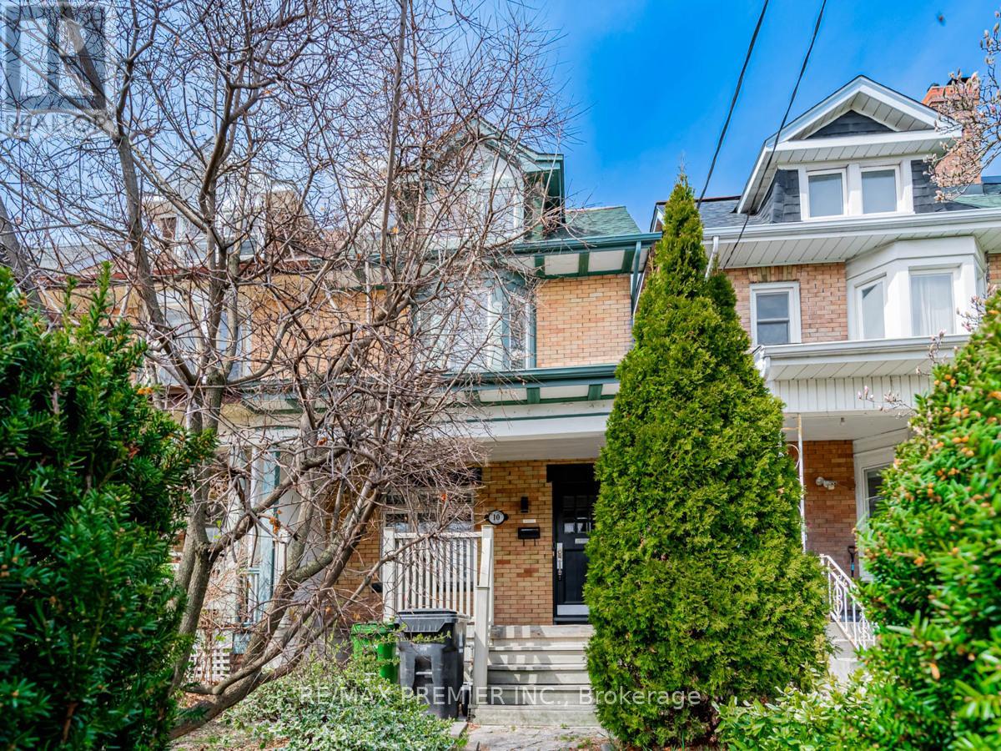
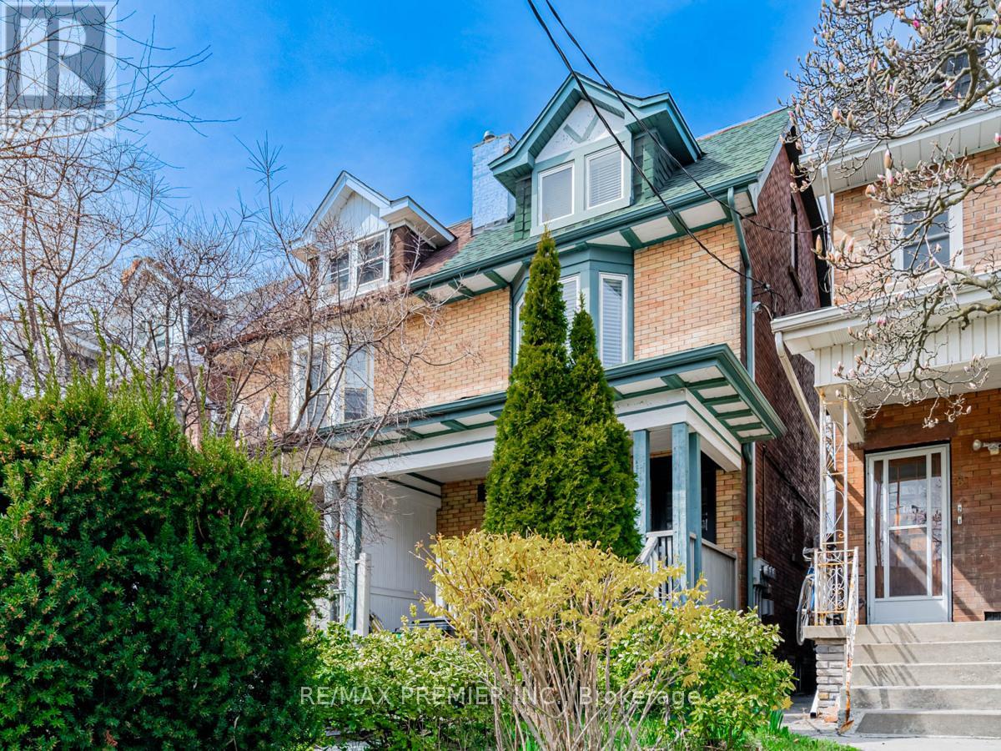
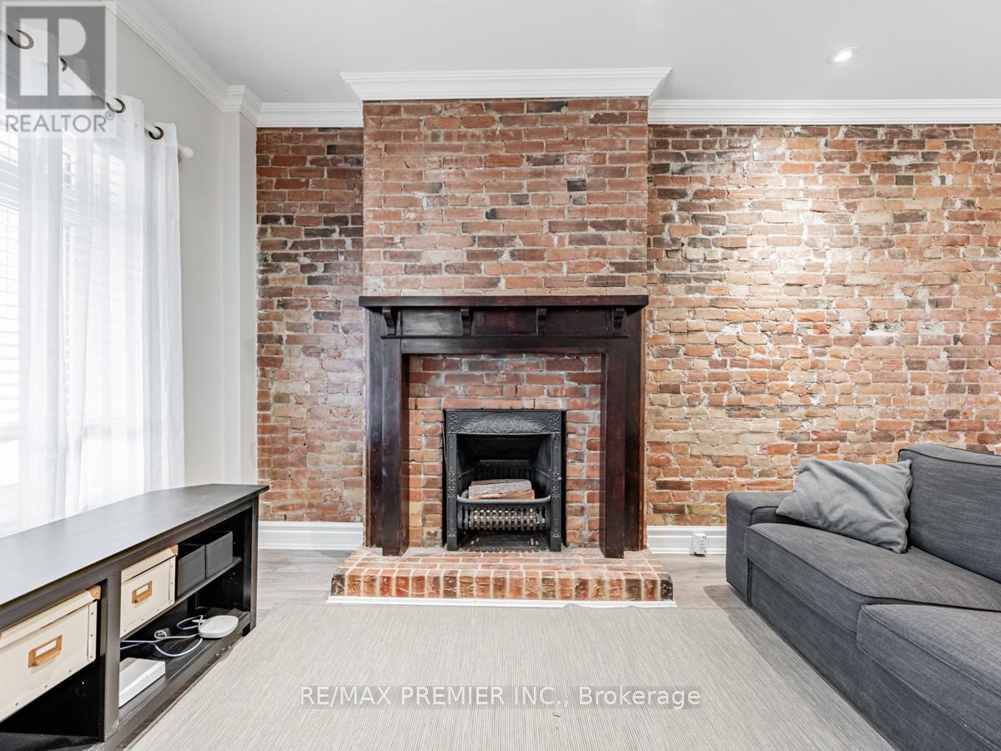
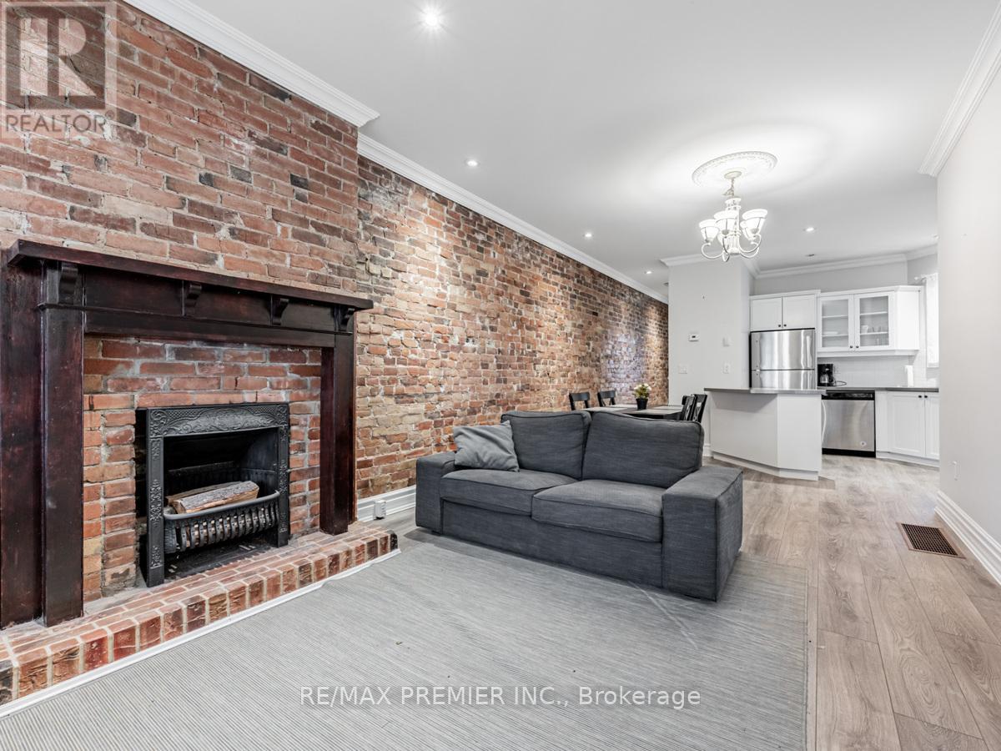
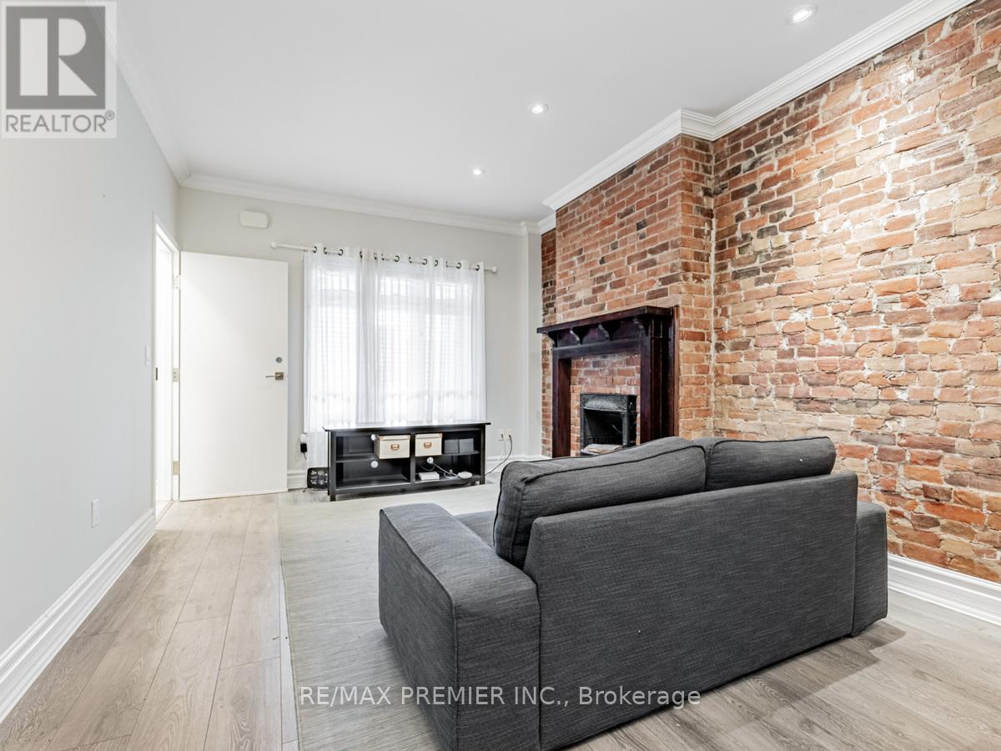
$2,299,900
10 ST ANNES ROAD
Toronto, Ontario, Ontario, M6J2C1
MLS® Number: C12078992
Property description
Welcome To 10 St. Annes Road. Stunning Home With 3 Units Each With Hydro Meters And Private Individual Laundry. Main Floor Features Open Concept Floor Plan And 1 Bedroom With Walk-Out To Backyard And 2nd Floor Bedroom With Walkout To Deck. 4pc Bath, Beautiful Kitchen With Gas Stove, Quartz Countertops And Original Fireplace. Upper Level Unit With 2 Bedrooms And 4pc Bathroom. Step Outside To Access The Separate Basement Unit With Open Concept Living Space, Bedroom And Bathroom. Basement Is Vacant. Triple A Tenants Occupying The Main And Upper Units on Month to Month. Located Minutes To Parks, Restaurants, Transit And Shopping. HRV Air System. 2 newer furnaces replaced 2024 and 2025.
Building information
Type
*****
Appliances
*****
Basement Features
*****
Basement Type
*****
Construction Style Attachment
*****
Cooling Type
*****
Exterior Finish
*****
Flooring Type
*****
Foundation Type
*****
Heating Fuel
*****
Heating Type
*****
Size Interior
*****
Stories Total
*****
Utility Water
*****
Land information
Amenities
*****
Sewer
*****
Size Depth
*****
Size Frontage
*****
Size Irregular
*****
Size Total
*****
Rooms
Ground level
Family room
*****
Dining room
*****
Kitchen
*****
Upper Level
Bedroom 2
*****
Bedroom
*****
Bedroom
*****
Basement
Family room
*****
Kitchen
*****
Bedroom
*****
Second level
Family room
*****
Kitchen
*****
Ground level
Family room
*****
Dining room
*****
Kitchen
*****
Upper Level
Bedroom 2
*****
Bedroom
*****
Bedroom
*****
Basement
Family room
*****
Kitchen
*****
Bedroom
*****
Second level
Family room
*****
Kitchen
*****
Ground level
Family room
*****
Dining room
*****
Kitchen
*****
Upper Level
Bedroom 2
*****
Bedroom
*****
Bedroom
*****
Basement
Family room
*****
Kitchen
*****
Bedroom
*****
Second level
Family room
*****
Kitchen
*****
Courtesy of RE/MAX PREMIER INC.
Book a Showing for this property
Please note that filling out this form you'll be registered and your phone number without the +1 part will be used as a password.
