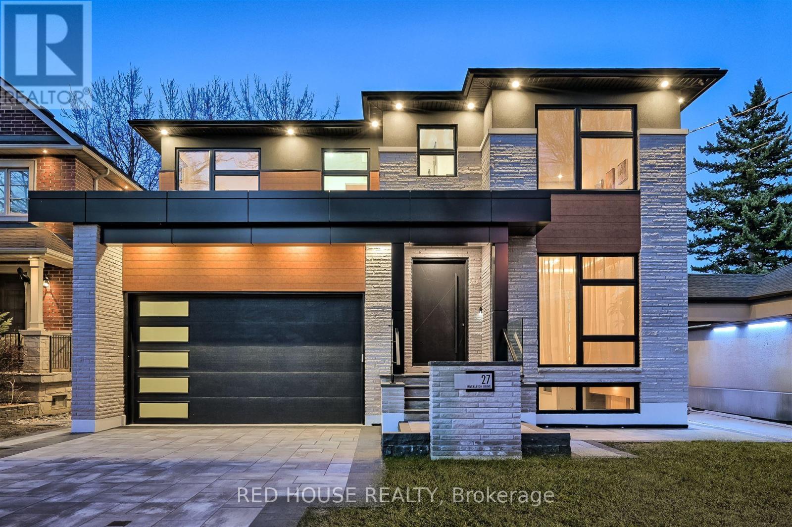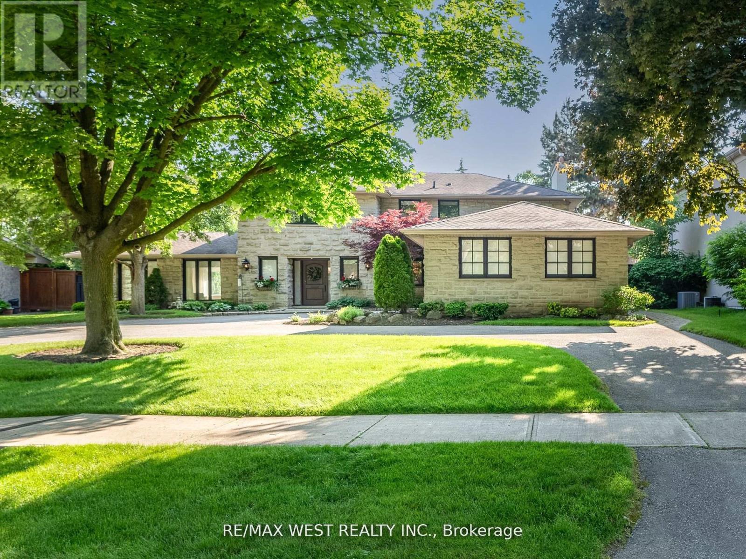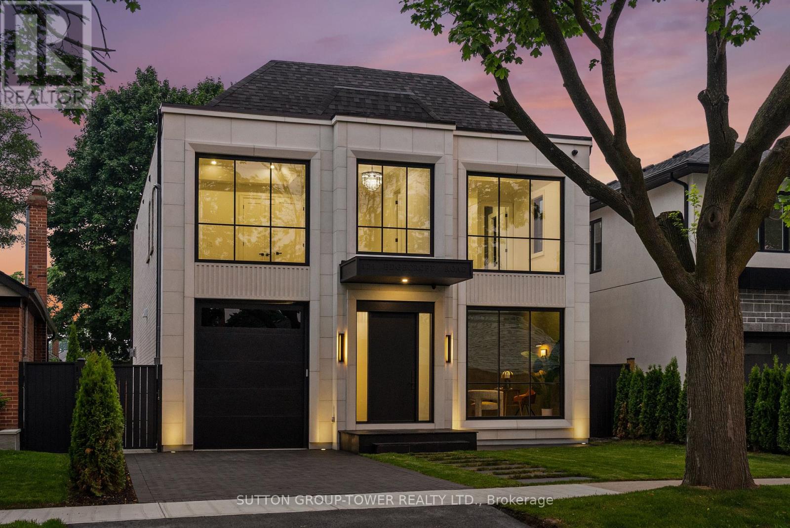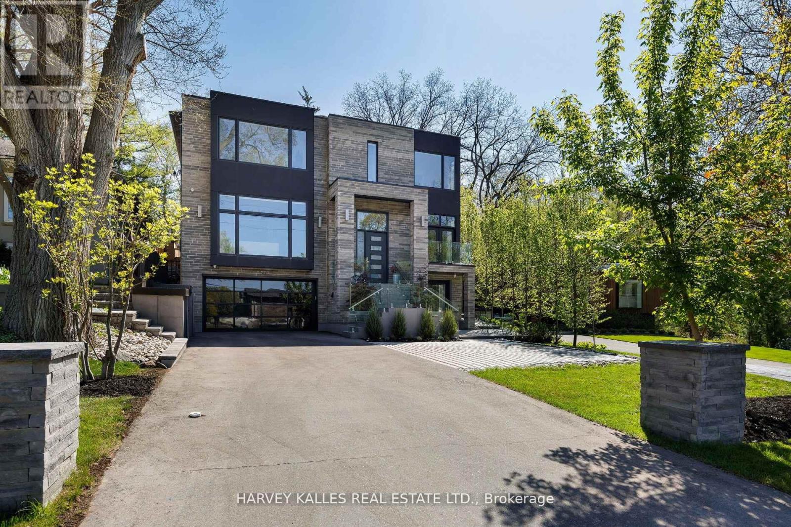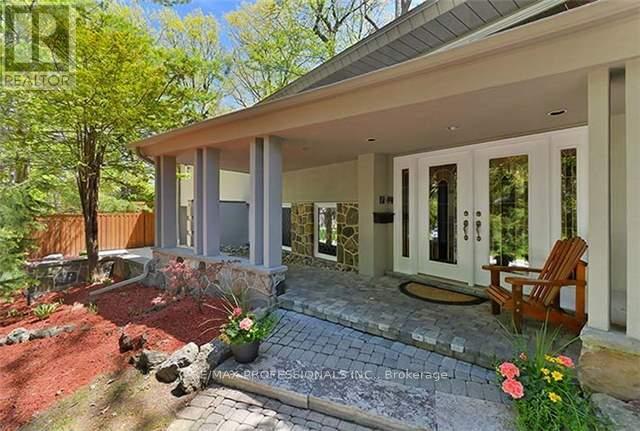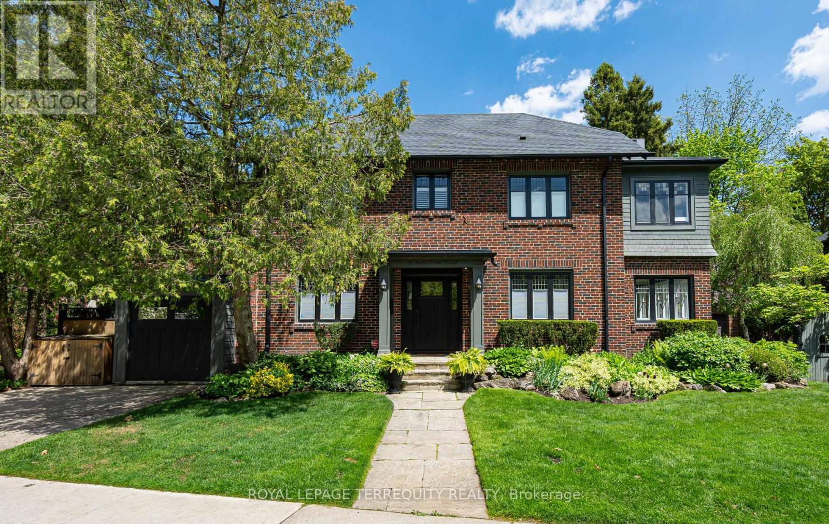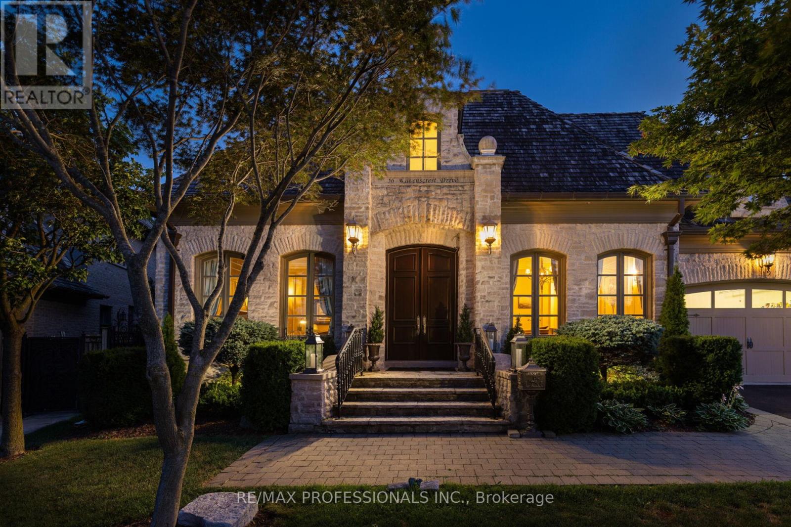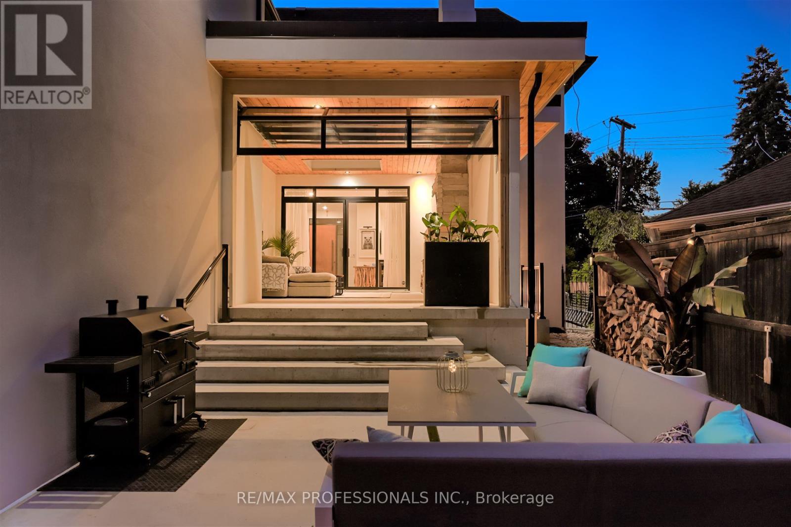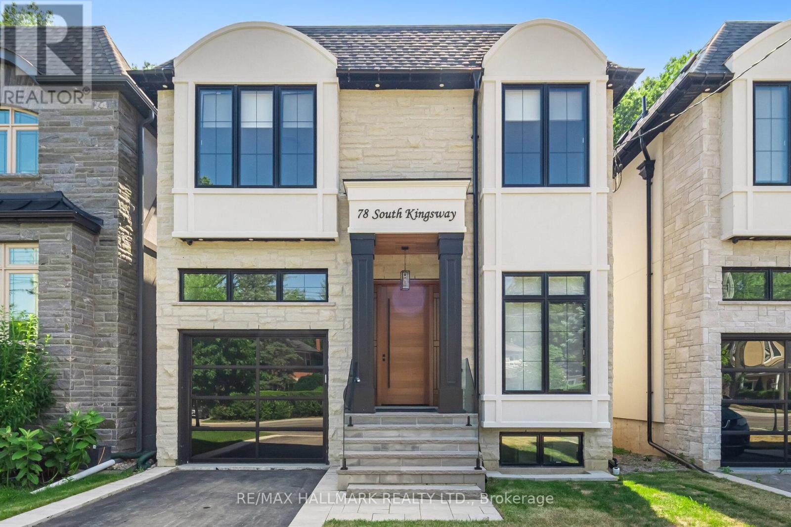Free account required
Unlock the full potential of your property search with a free account! Here's what you'll gain immediate access to:
- Exclusive Access to Every Listing
- Personalized Search Experience
- Favorite Properties at Your Fingertips
- Stay Ahead with Email Alerts
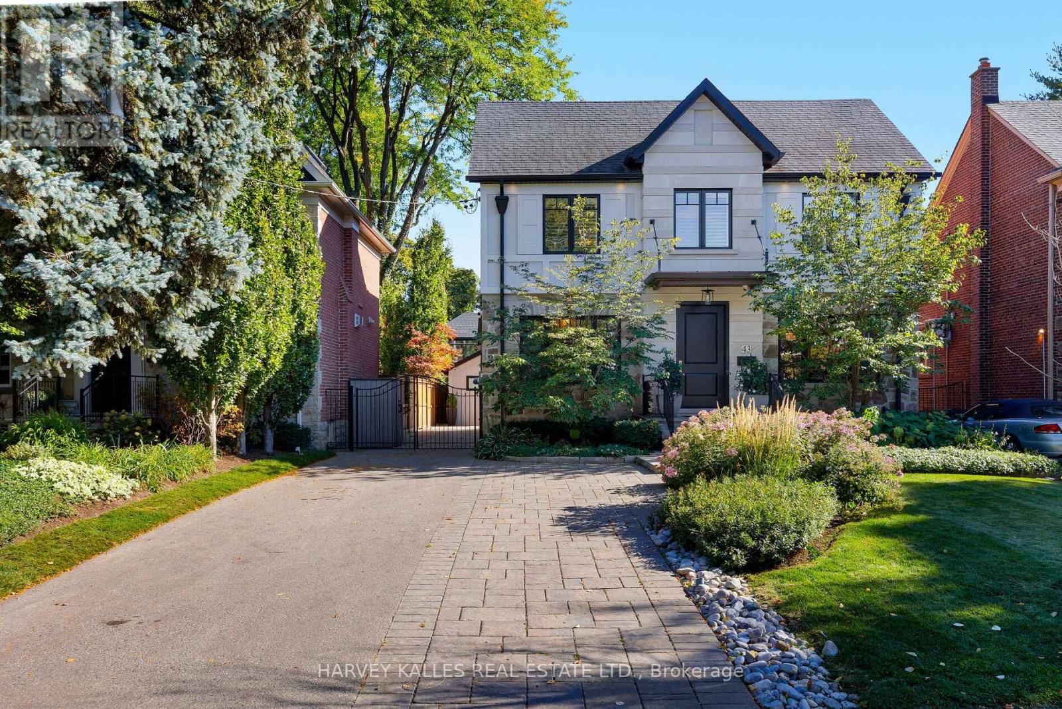
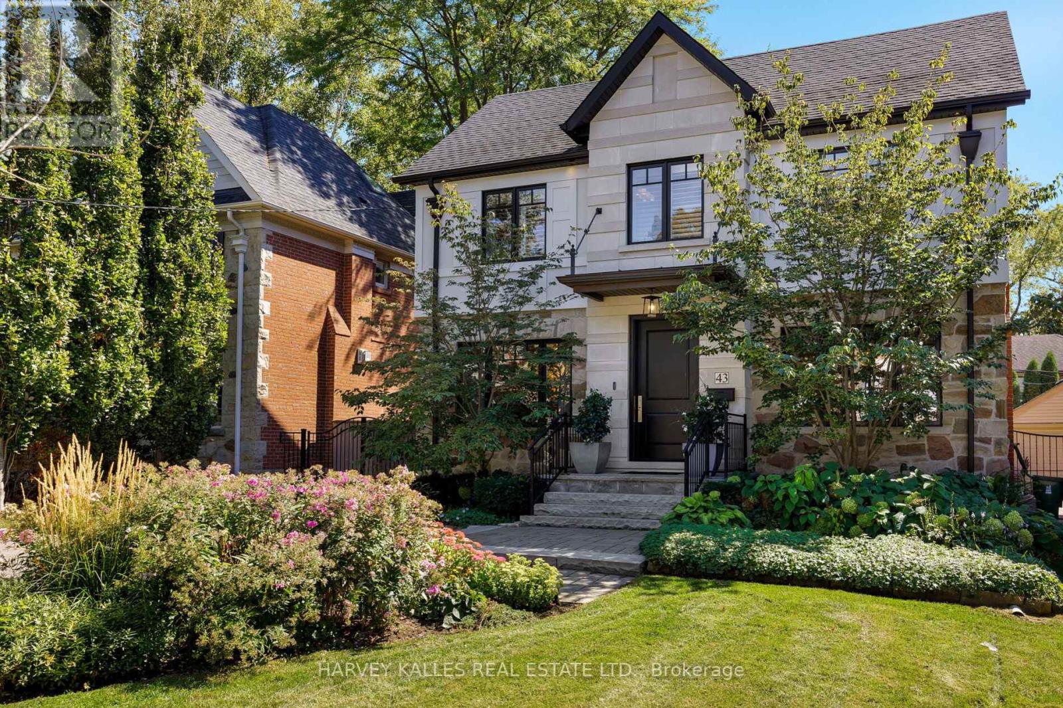
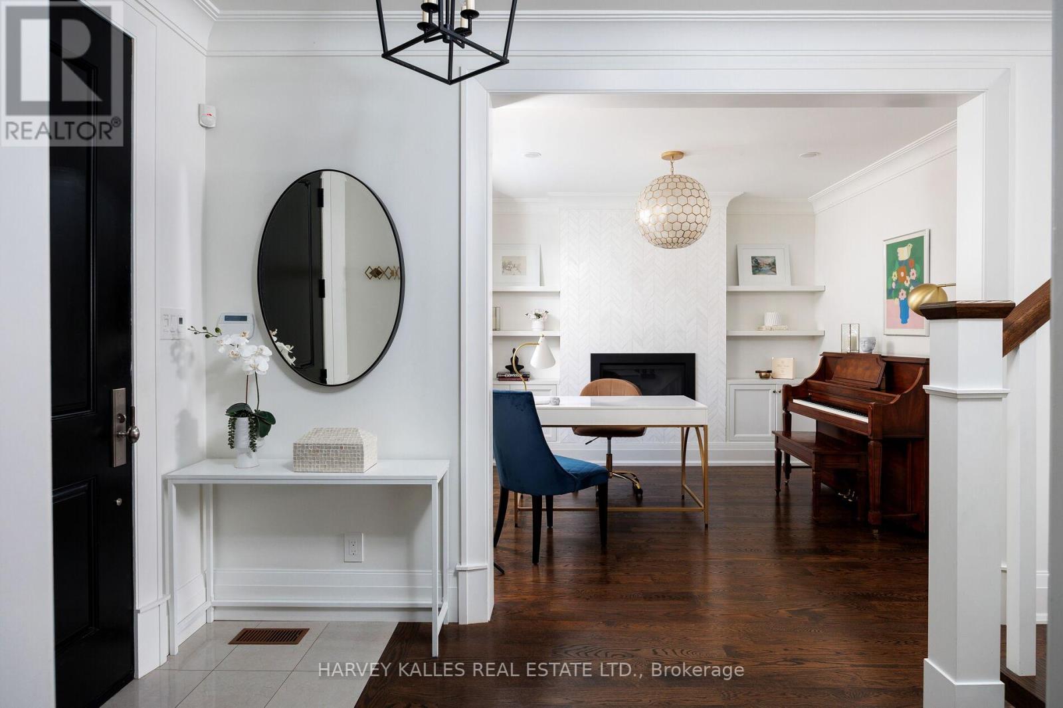
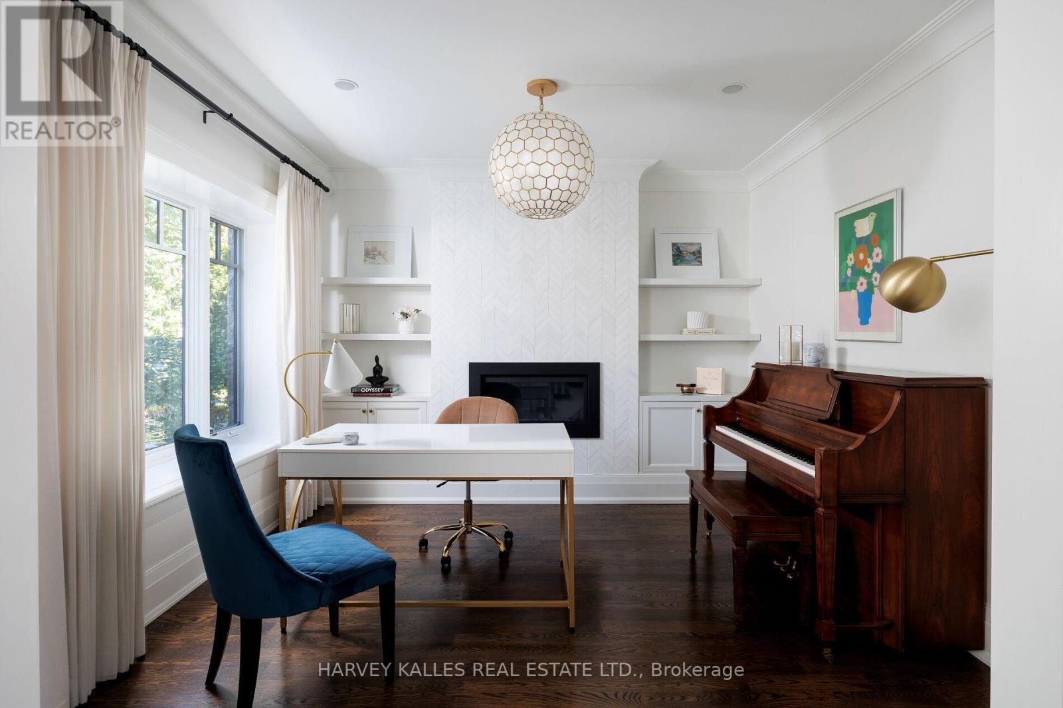
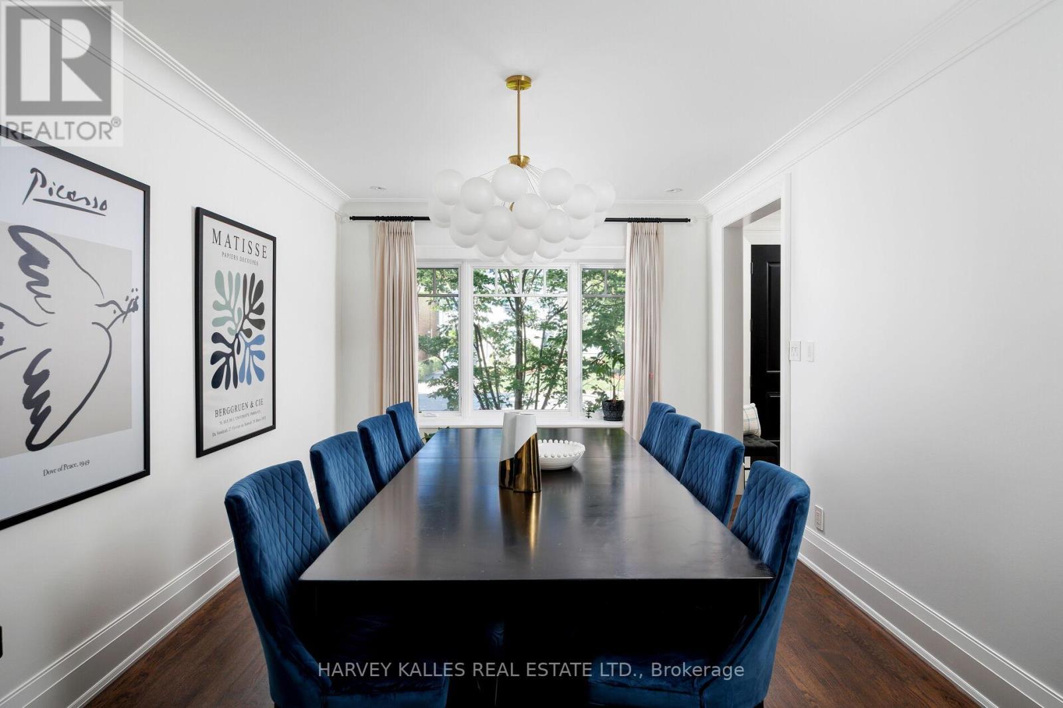
$3,598,000
43 WILGAR ROAD
Toronto, Ontario, Ontario, M8X1J6
MLS® Number: W12412541
Property description
A Rare Opportunity in the Desirable Kingsway Neighbourhood, 2 Storey-Detached 4+1 Bed, 5 Full Baths, 1 Half Bath, Main Level Includes Dining Room With Glass-Enclosed Temperature-Controlled Wine Storage (Your Favourite Bottle Chilled to Perfection), Side Entrance With Mudroom and Powder Room, Kitchen With Oversized Island Seating, Family Room Boasts Remodelled Fireplace, Wall To Wall Glass, Direct Access To Covered Porch, Cabana Overlooking Inground Pool With Outdoor 3pc-Bath, Primary Bedroom With Fireplace, Dressing Room, and Full 6-Pc Ensuite. Convenient Upper Level Laundry, Lower Level Gym, Guest Bedroom, Full Bath, Oversized Rec Room, Fully Finished And Insulated Storage Space With Direct Access From Inside Home or Outside Walk Out.
Building information
Type
*****
Age
*****
Amenities
*****
Appliances
*****
Basement Development
*****
Basement Features
*****
Basement Type
*****
Construction Style Attachment
*****
Cooling Type
*****
Exterior Finish
*****
Fireplace Present
*****
FireplaceTotal
*****
Flooring Type
*****
Foundation Type
*****
Half Bath Total
*****
Heating Fuel
*****
Heating Type
*****
Size Interior
*****
Stories Total
*****
Utility Power
*****
Utility Water
*****
Land information
Amenities
*****
Fence Type
*****
Sewer
*****
Size Depth
*****
Size Frontage
*****
Size Irregular
*****
Size Total
*****
Rooms
Upper Level
Bedroom 4
*****
Bedroom 3
*****
Bedroom 2
*****
Primary Bedroom
*****
Laundry room
*****
Main level
Family room
*****
Kitchen
*****
Dining room
*****
Living room
*****
Foyer
*****
Lower level
Exercise room
*****
Bedroom 5
*****
Recreational, Games room
*****
Courtesy of HARVEY KALLES REAL ESTATE LTD.
Book a Showing for this property
Please note that filling out this form you'll be registered and your phone number without the +1 part will be used as a password.
