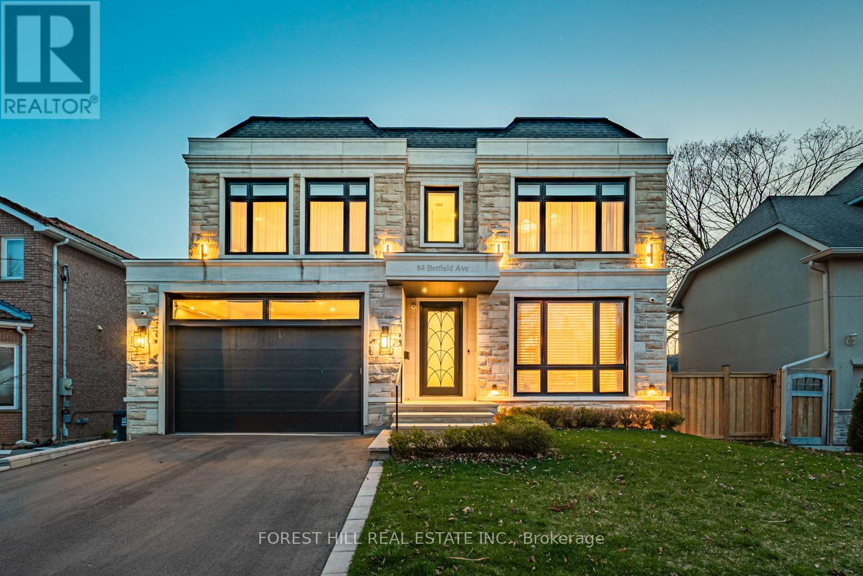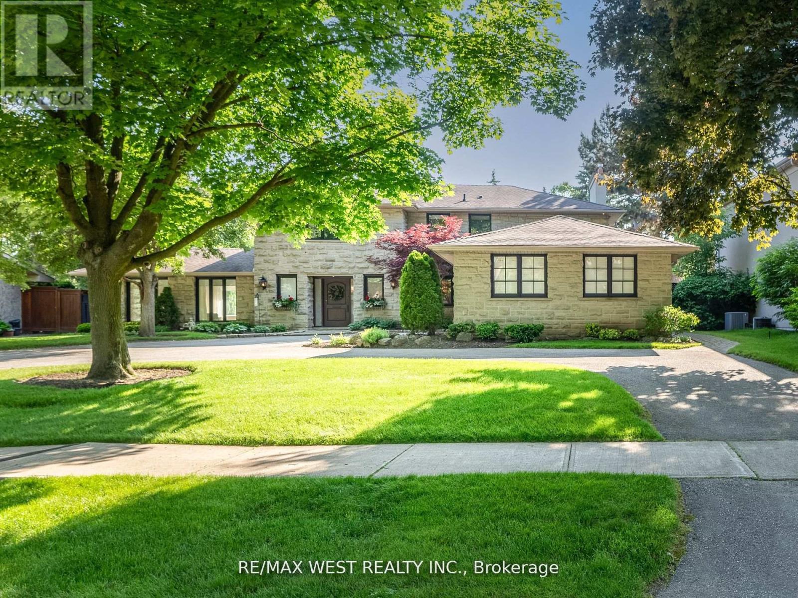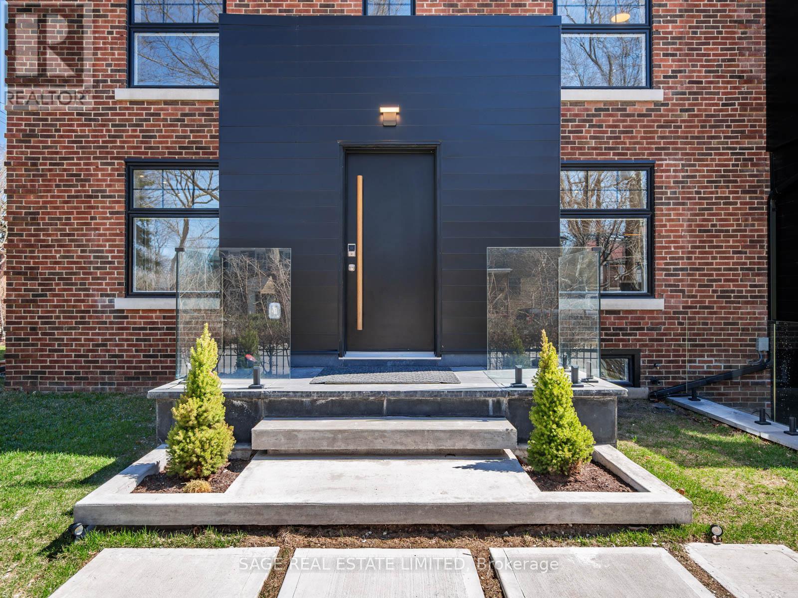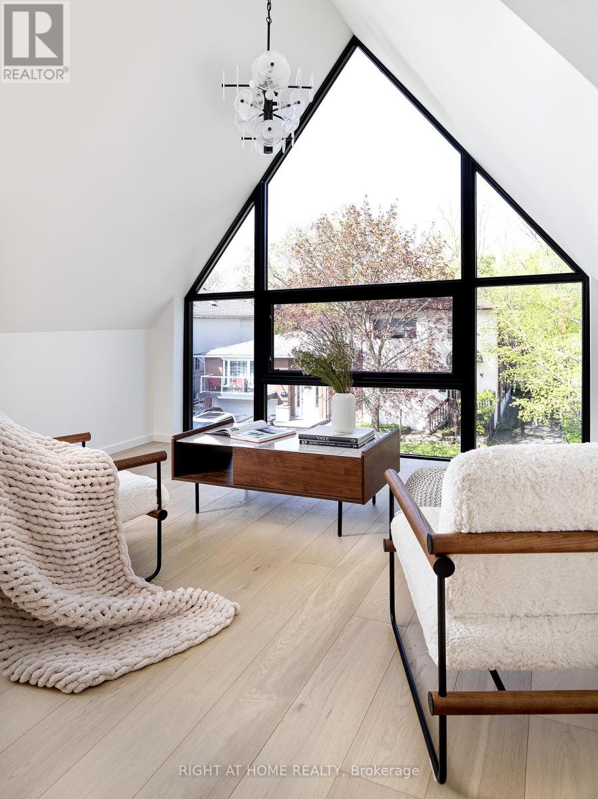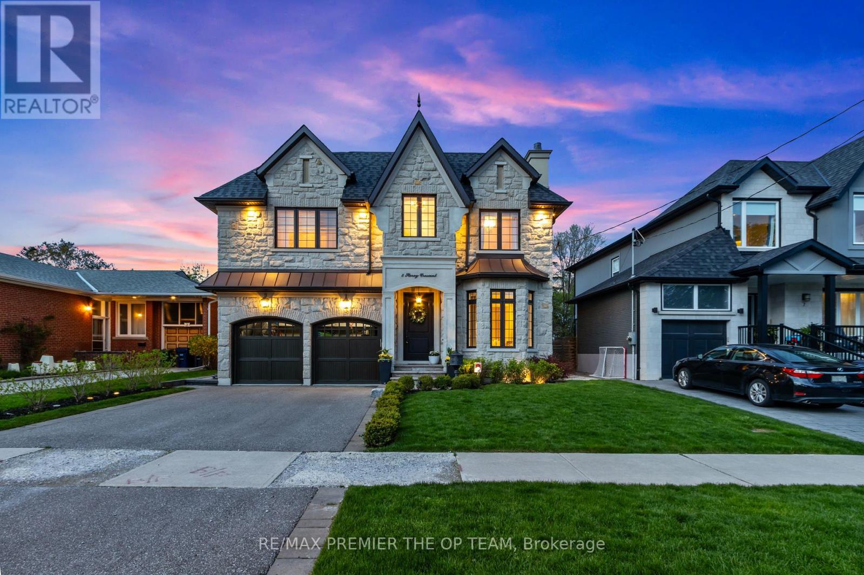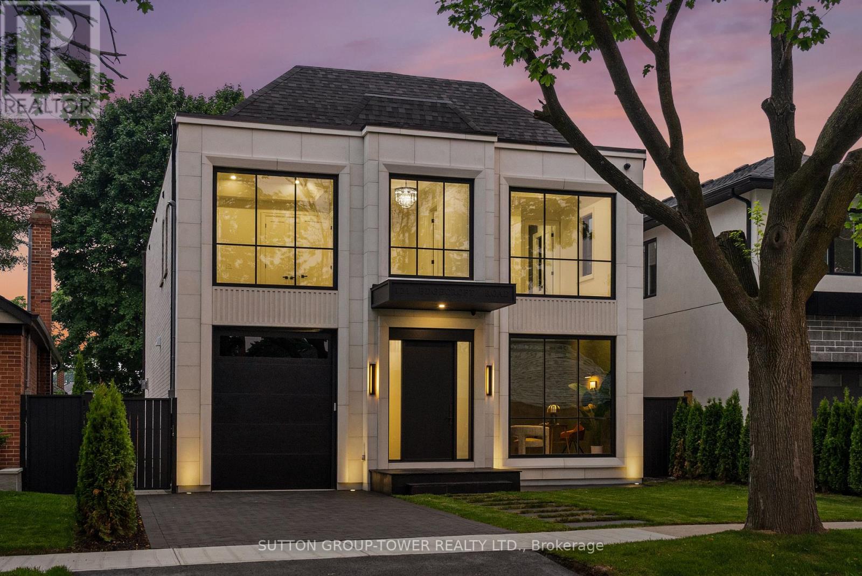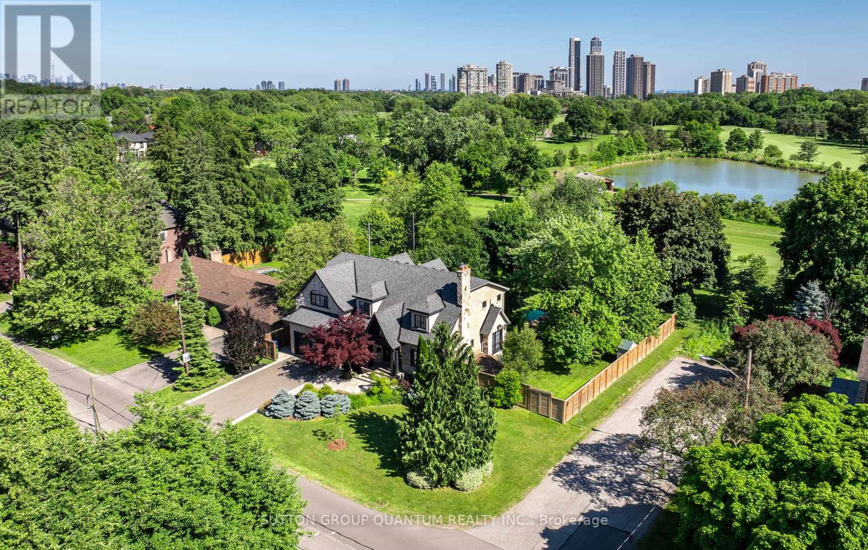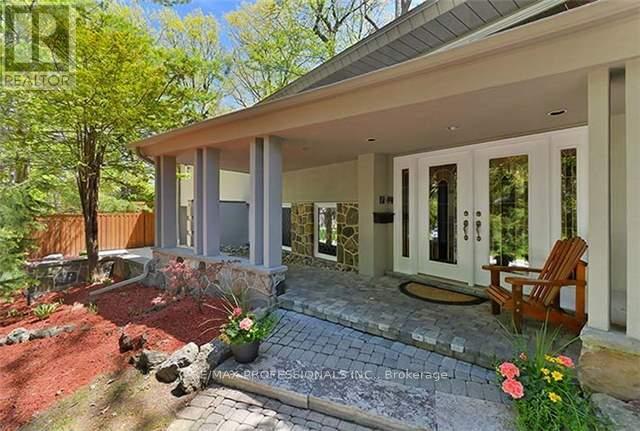Free account required
Unlock the full potential of your property search with a free account! Here's what you'll gain immediate access to:
- Exclusive Access to Every Listing
- Personalized Search Experience
- Favorite Properties at Your Fingertips
- Stay Ahead with Email Alerts
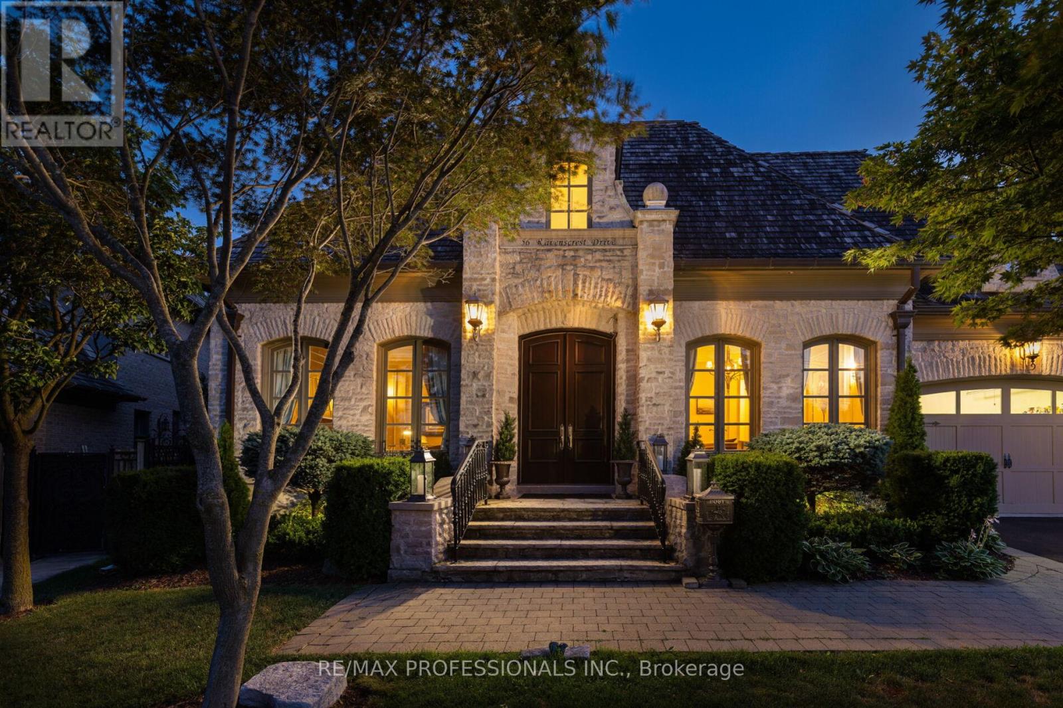
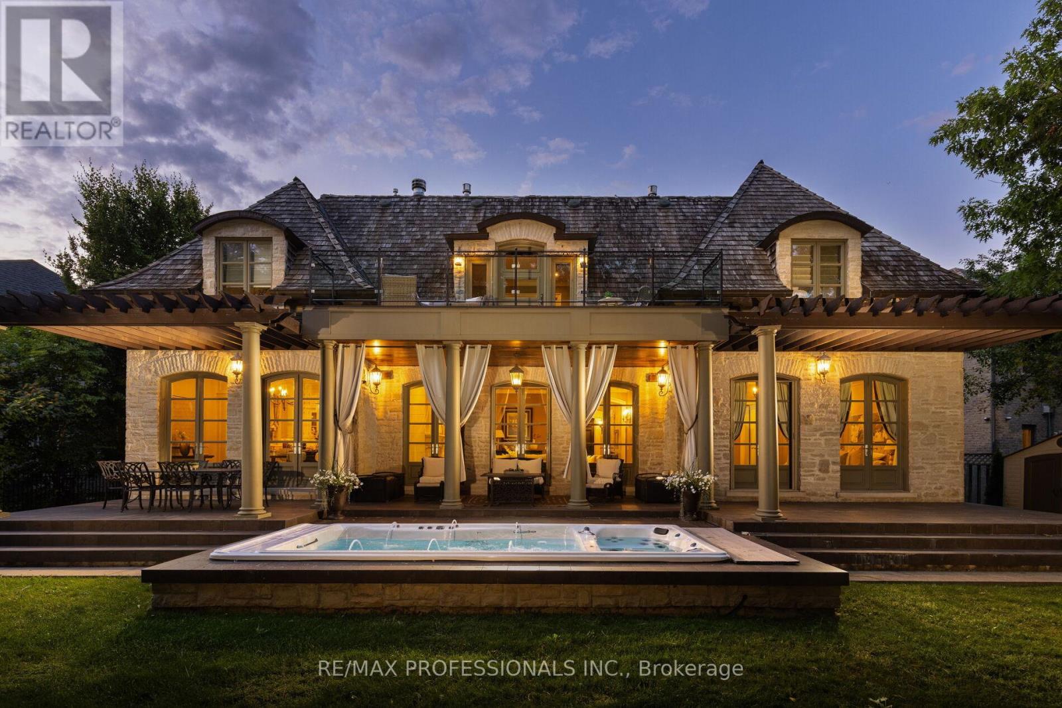
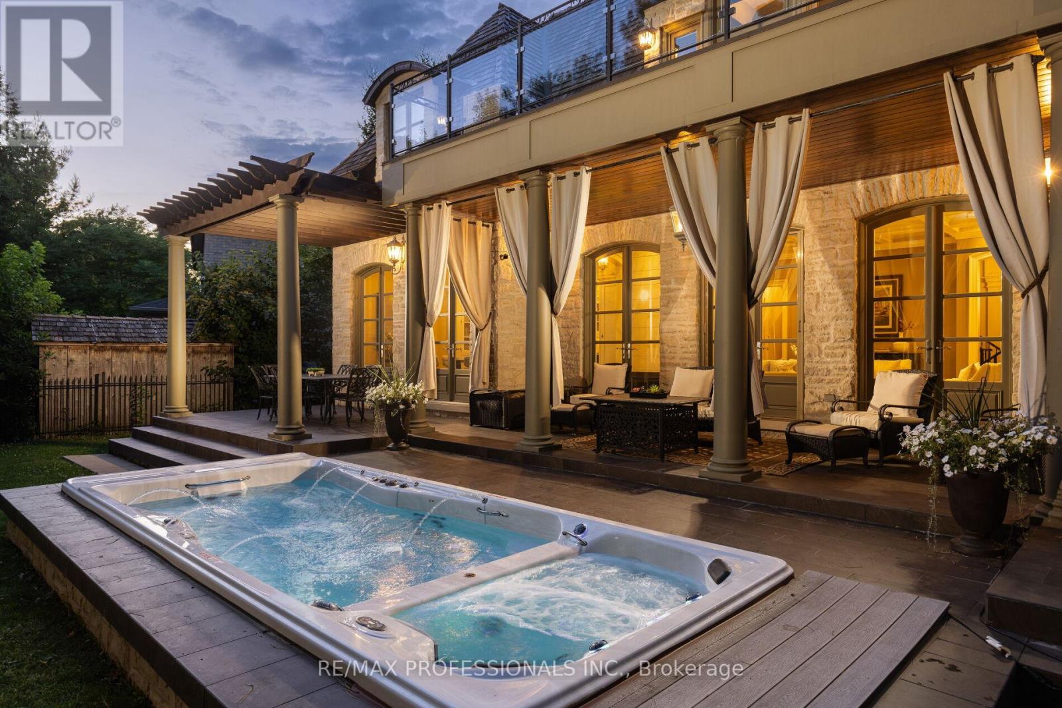
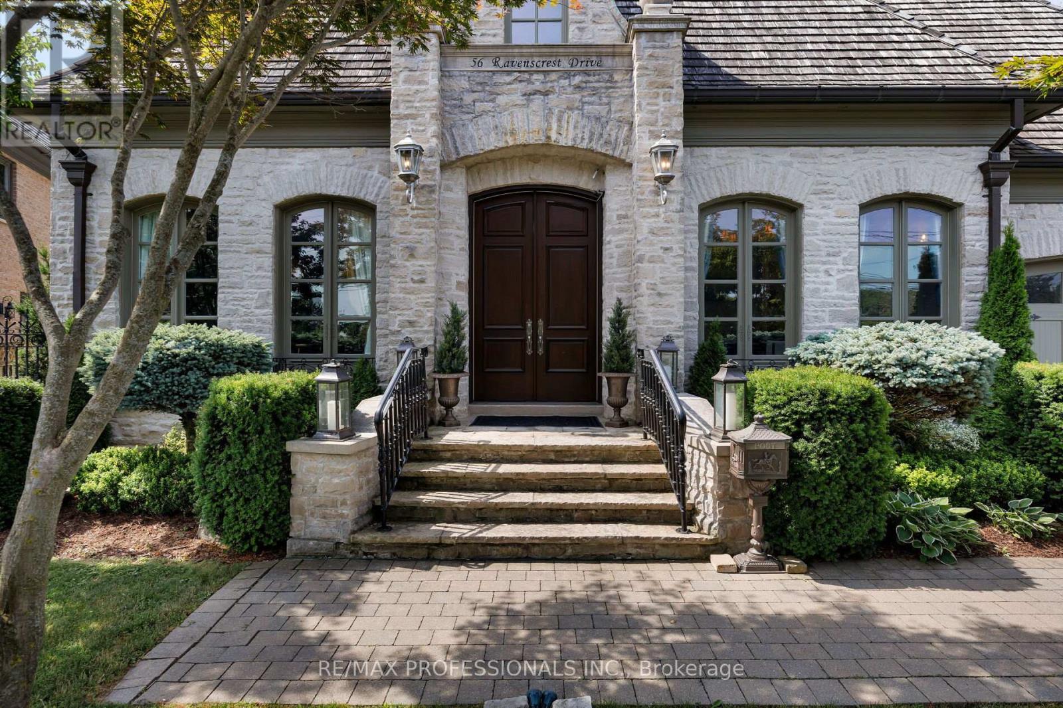
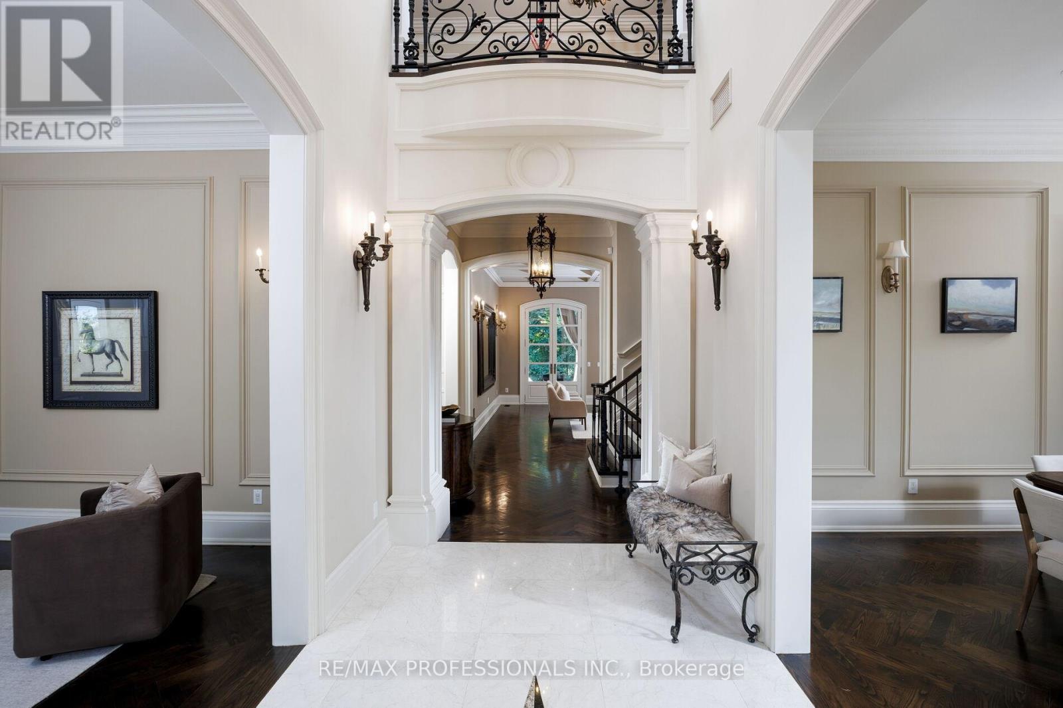
$3,400,000
56 RAVENSCREST DRIVE
Toronto, Ontario, Ontario, M9B5M7
MLS® Number: W12334996
Property description
A truly no-expense-spared custom home on the Mimico Creek Ravine. Welcome to Fifty Six Ravenscrest Drive. With a commanding, solid stone exterior, atop a wide ravine lot, the curb appeal is undeniable. Enter an elegant interior - soaring double-height foyer, solid oak herringbone floors, and grand principal rooms. Stunning chef's gourmet kitchen. This home is designed with the future in mind, featuring two luxurious primary retreats, one on the main floor and one on the second level, along with well-appointed secondary bedrooms. The backyard is intimate & totally private, with ample ravine frontage, seven main floor walkouts open to a gorgeous pillared terrace, and a Michael Phelps swim spa with hot tub - perfect for low-maintenance, year-round use. Impressive French Country Chateau architecture. Could this be your "forever" home?
Building information
Type
*****
Amenities
*****
Appliances
*****
Basement Development
*****
Basement Type
*****
Construction Style Attachment
*****
Cooling Type
*****
Exterior Finish
*****
Fireplace Present
*****
FireplaceTotal
*****
Fire Protection
*****
Flooring Type
*****
Foundation Type
*****
Half Bath Total
*****
Heating Fuel
*****
Heating Type
*****
Size Interior
*****
Stories Total
*****
Utility Water
*****
Land information
Amenities
*****
Sewer
*****
Size Depth
*****
Size Frontage
*****
Size Irregular
*****
Size Total
*****
Rooms
Ground level
Primary Bedroom
*****
Library
*****
Kitchen
*****
Dining room
*****
Great room
*****
Basement
Other
*****
Other
*****
Recreational, Games room
*****
Media
*****
Laundry room
*****
Second level
Office
*****
Laundry room
*****
Bedroom
*****
Bedroom
*****
Primary Bedroom
*****
Courtesy of RE/MAX PROFESSIONALS INC.
Book a Showing for this property
Please note that filling out this form you'll be registered and your phone number without the +1 part will be used as a password.
