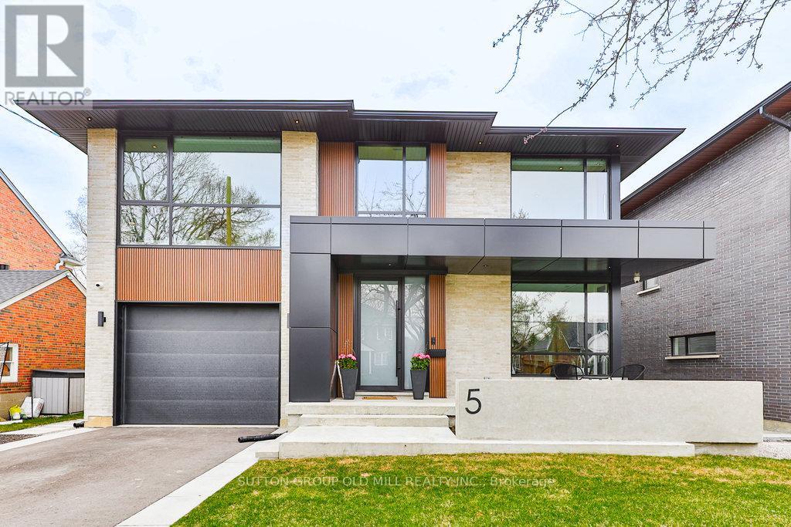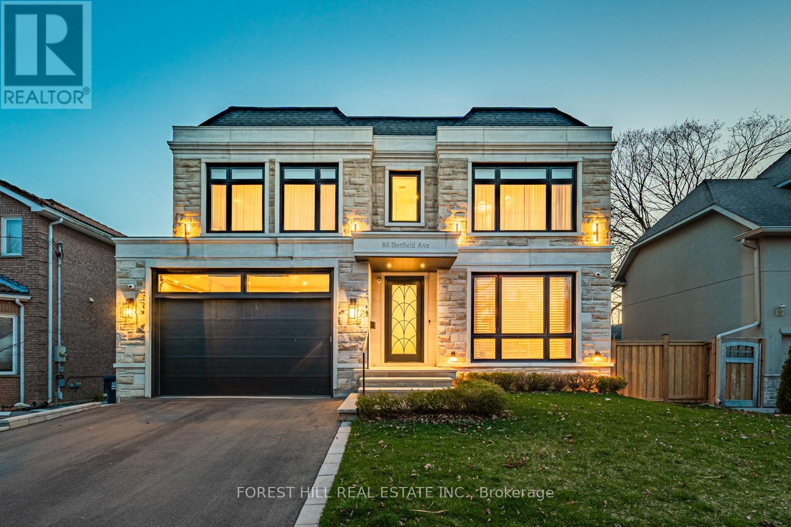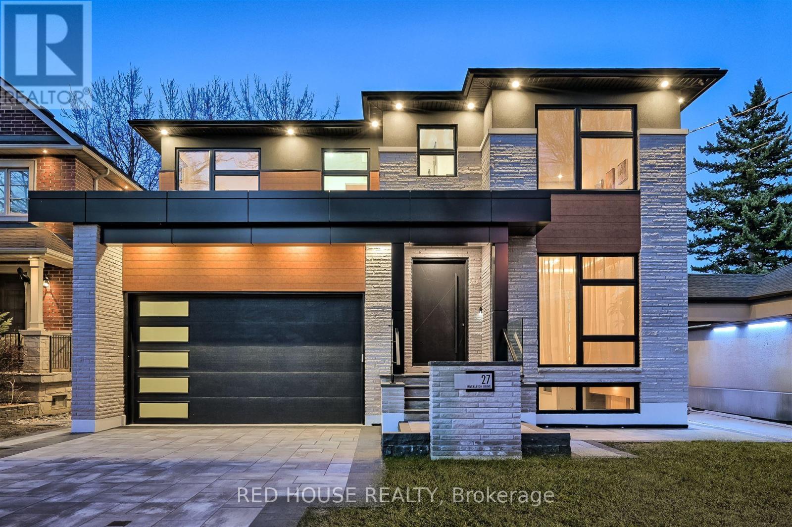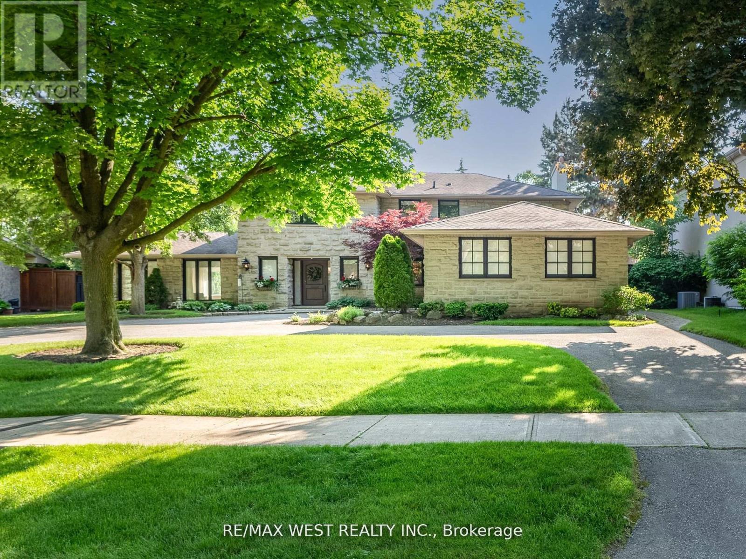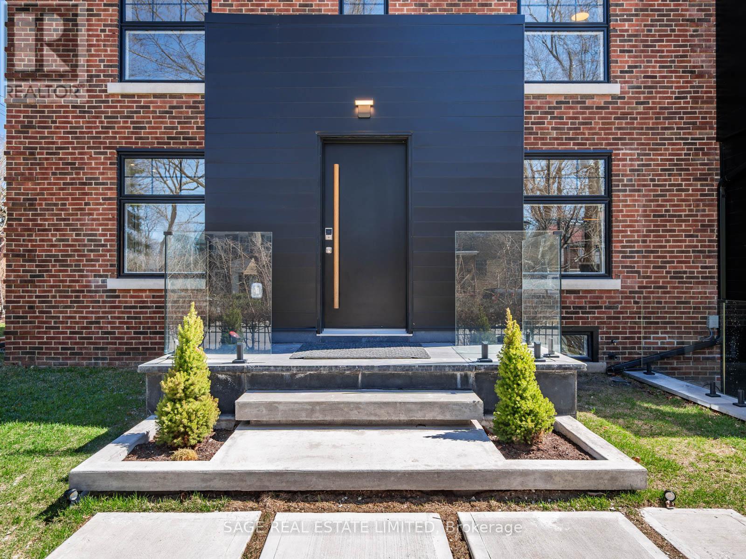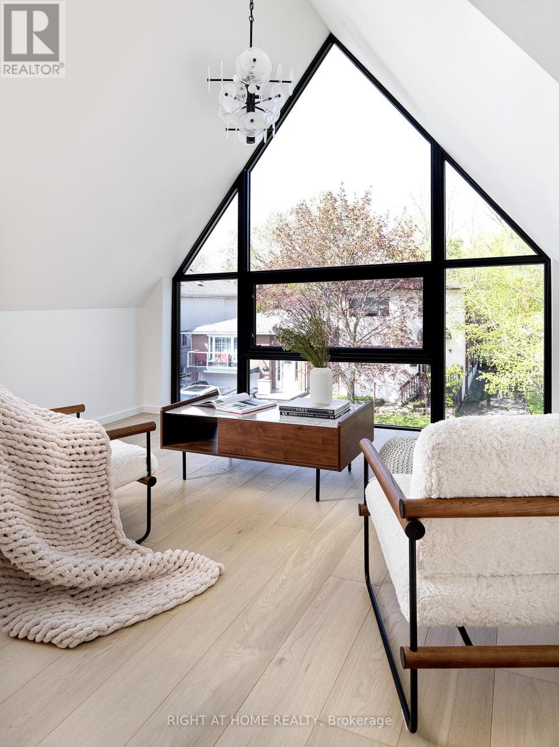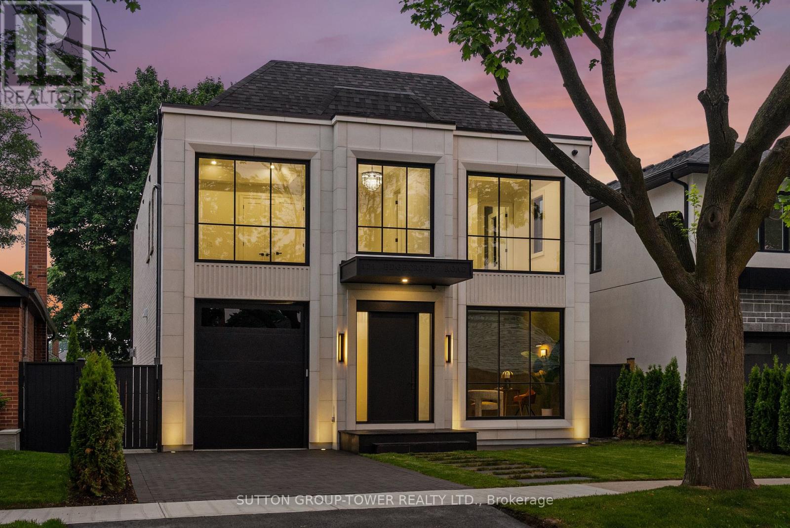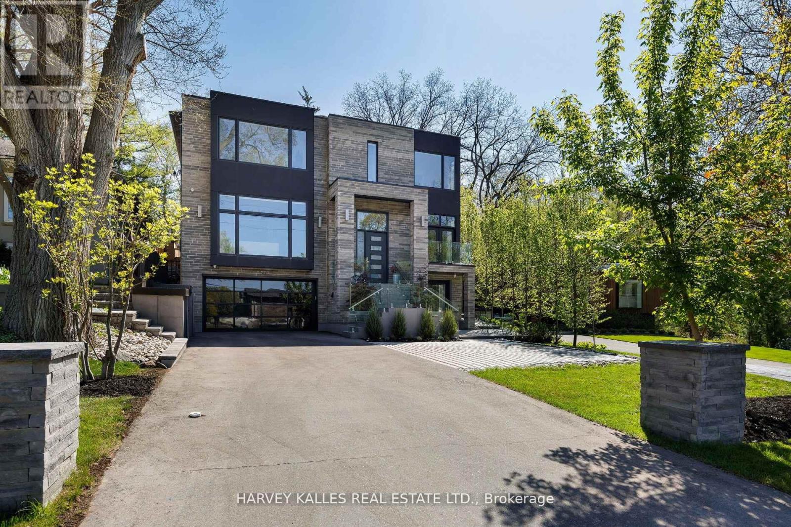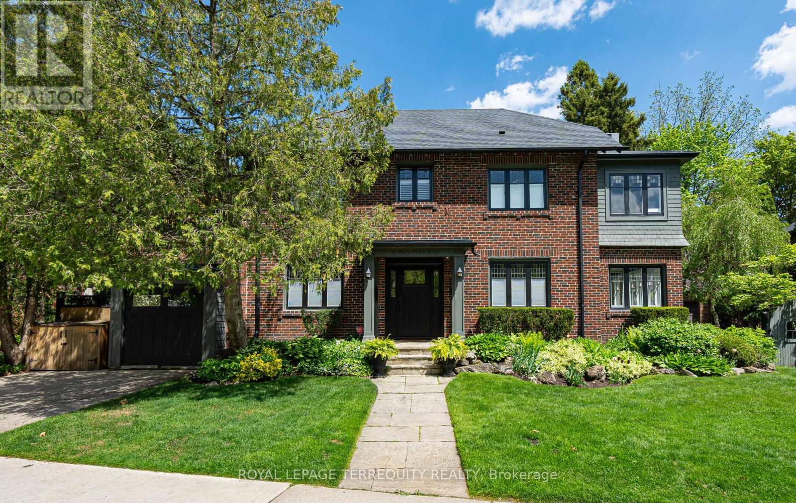Free account required
Unlock the full potential of your property search with a free account! Here's what you'll gain immediate access to:
- Exclusive Access to Every Listing
- Personalized Search Experience
- Favorite Properties at Your Fingertips
- Stay Ahead with Email Alerts
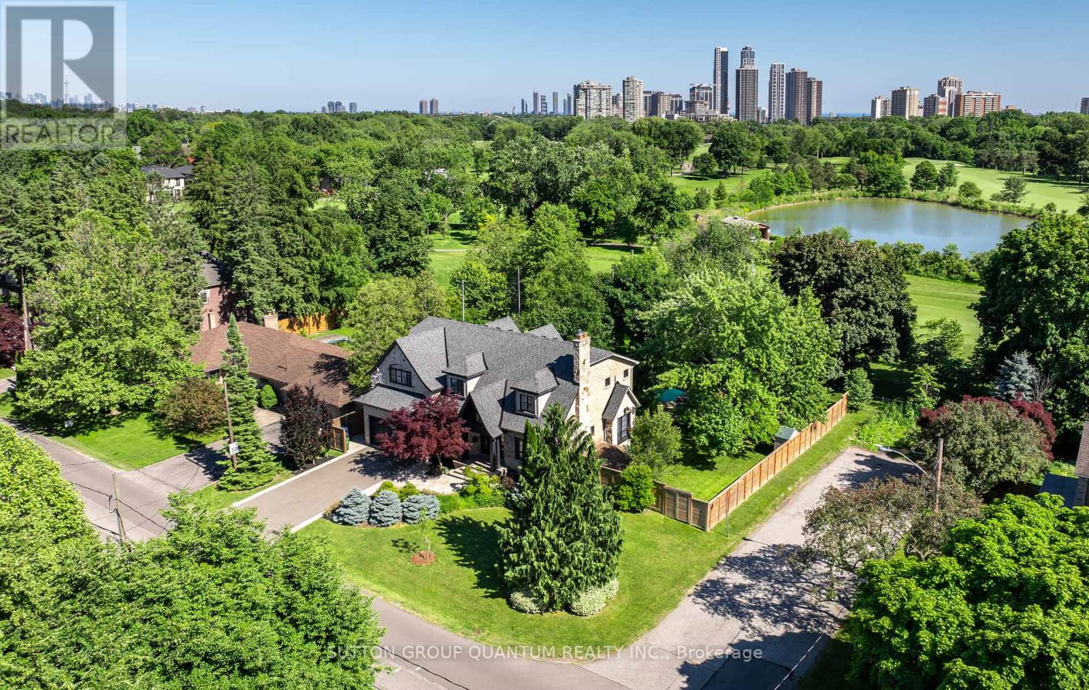
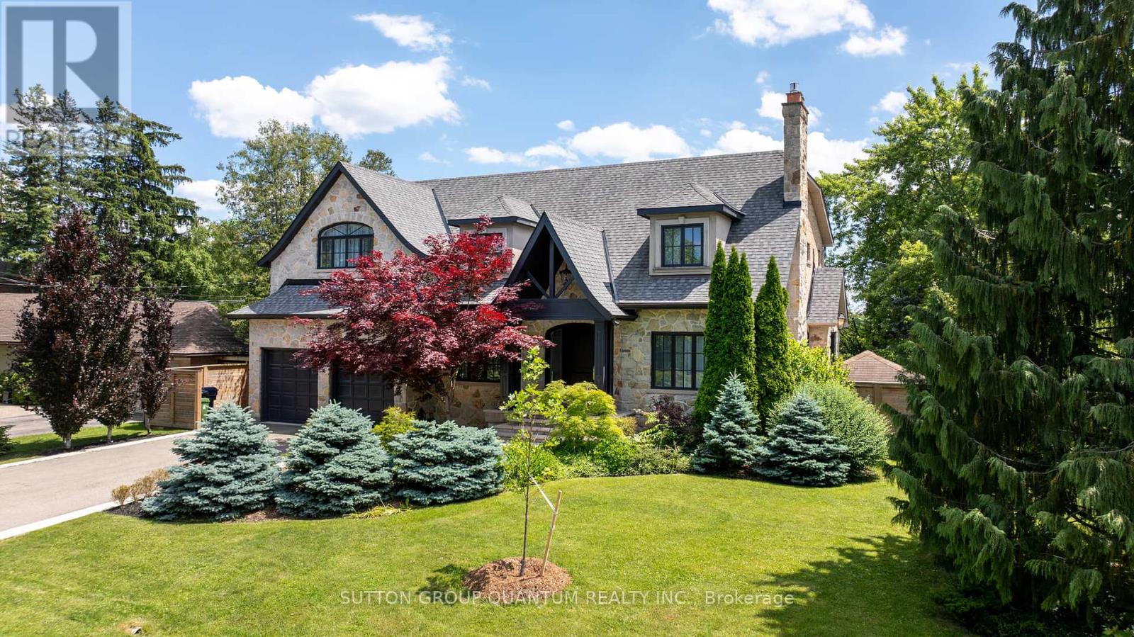
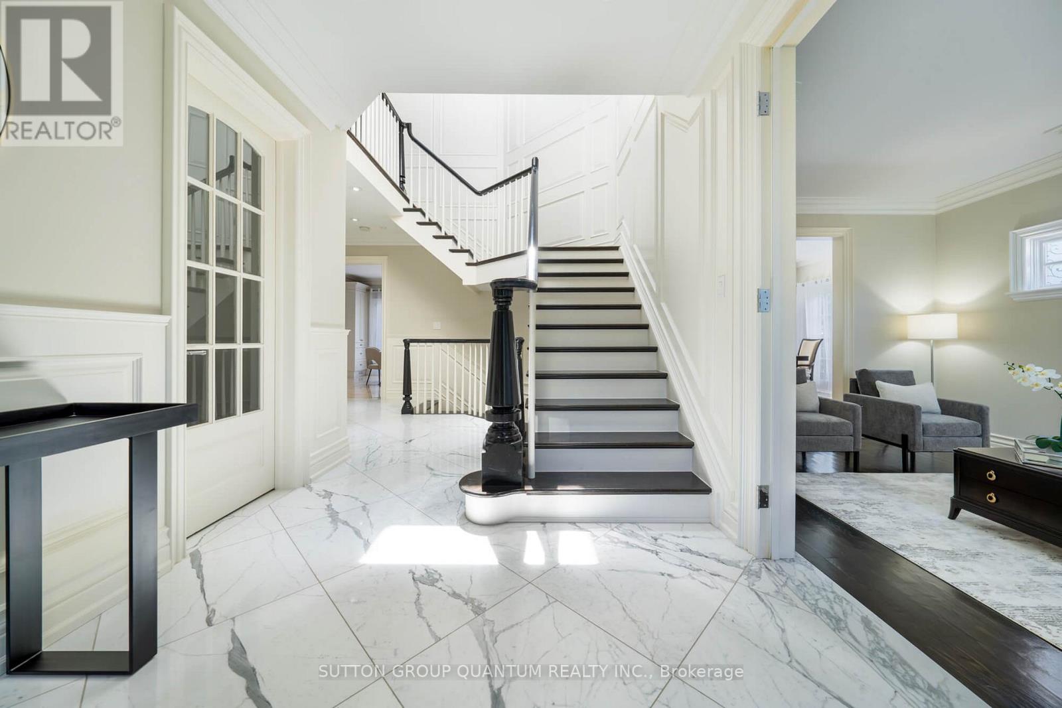
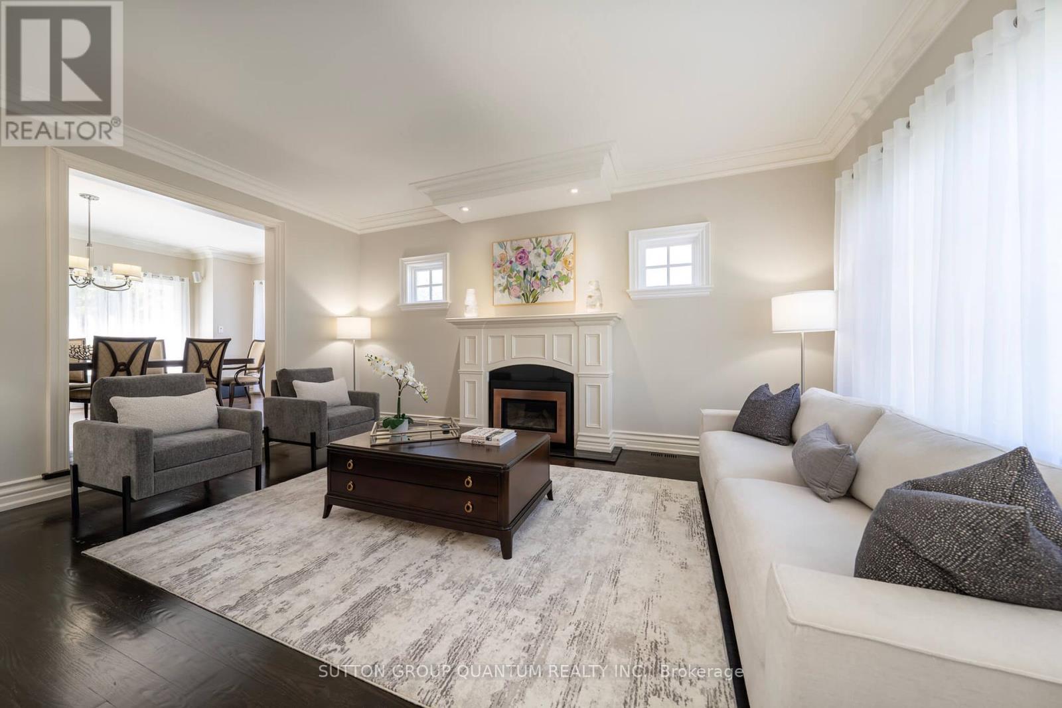
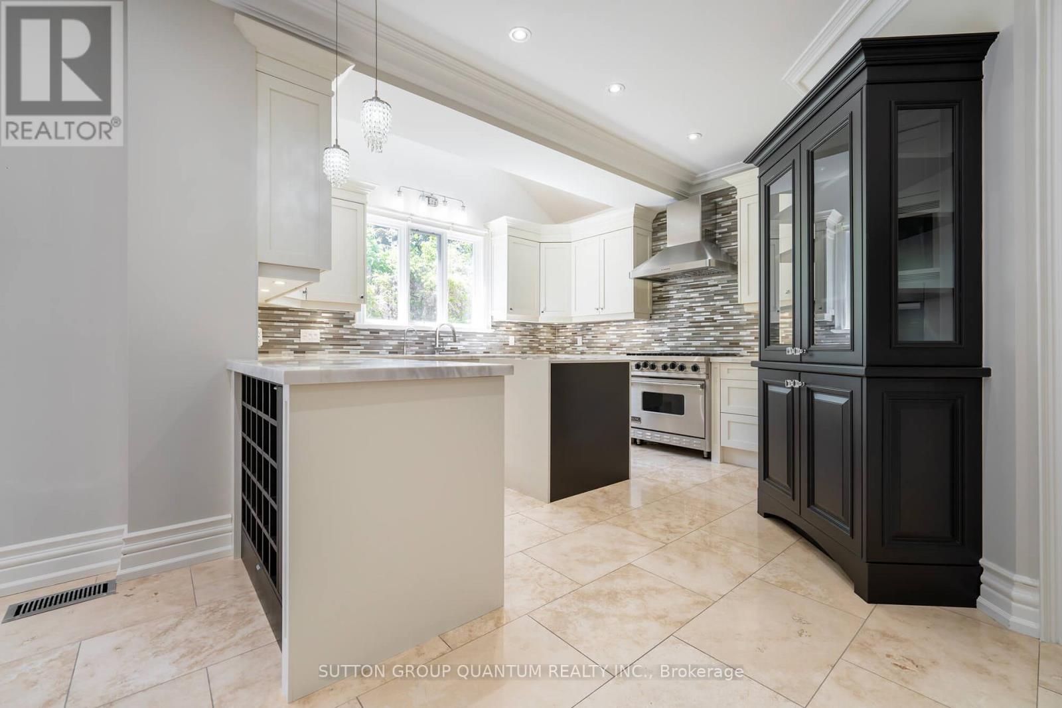
$3,799,900
57 BYWOOD DRIVE
Toronto, Ontario, Ontario, M9A1M1
MLS® Number: W12243909
Property description
Welcome To 57 Bywood Drive Located In The Prestigious Princess - Rosethorn Neighbourhood. This Elegant 5 Bedroom Family Home Is Situated On The Most Desirable & Exclusive Corner Lot Backing Directly Onto The Islington Golf Club. A Designer Custom Gourmet Kitchen With Sub-Zero, Wolf, Miele & Viking Professional Appliances With A Large Walk-Out Deck To The Sunny Backyard Oasis For Barbecues & Family Gatherings Featuring An Outdoor Inground Pool, Hot Tub & Private Children's Play Area. The Grand Bedroom Retreat Includes A 5-Piece Ensuite With Double Sinks, Heated Towel Rack And Floors, Separate Glass Enclosed Spa-Like Shower & A Relaxing Deep Soaker Jacuzzi Tub. The 4th Bedroom Can Also Be Used As An Extended Grand Bedroom Walk-In Closet Or A Separate Nursery / Bedroom. This Entertainers Dream Basement Includes A 5th Bedroom And Can Accommodate A Home Gym, Billiard / Ping-Pong & Movie Night Areas With A Basement Walk-Up Providing The Ultimate Comfort For Guests & Family Accessing From The Backyard & Pool With A Wet Bar, Dry Sauna & Bathroom / Shower Area. Click On The Video Tour! E-Mail Elizabeth Goulart - Listing Broker Directly For A Private Showing.
Building information
Type
*****
Basement Features
*****
Basement Type
*****
Construction Style Attachment
*****
Cooling Type
*****
Exterior Finish
*****
Fireplace Present
*****
Flooring Type
*****
Foundation Type
*****
Half Bath Total
*****
Heating Fuel
*****
Heating Type
*****
Size Interior
*****
Stories Total
*****
Utility Water
*****
Land information
Amenities
*****
Fence Type
*****
Sewer
*****
Size Depth
*****
Size Frontage
*****
Size Irregular
*****
Size Total
*****
Rooms
Main level
Office
*****
Family room
*****
Kitchen
*****
Dining room
*****
Living room
*****
Basement
Bedroom 5
*****
Recreational, Games room
*****
Second level
Bedroom 4
*****
Bedroom 3
*****
Bedroom 2
*****
Bedroom
*****
Main level
Office
*****
Family room
*****
Kitchen
*****
Dining room
*****
Living room
*****
Basement
Bedroom 5
*****
Recreational, Games room
*****
Second level
Bedroom 4
*****
Bedroom 3
*****
Bedroom 2
*****
Bedroom
*****
Courtesy of SUTTON GROUP QUANTUM REALTY INC.
Book a Showing for this property
Please note that filling out this form you'll be registered and your phone number without the +1 part will be used as a password.
