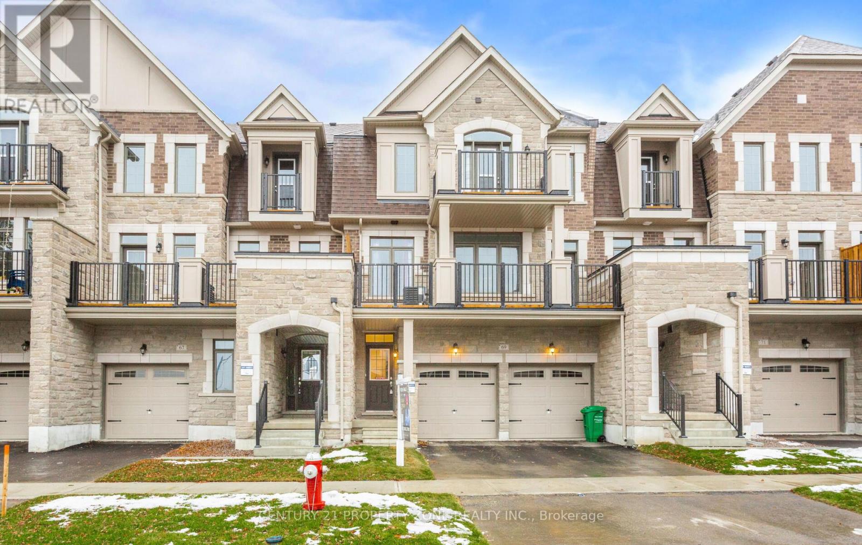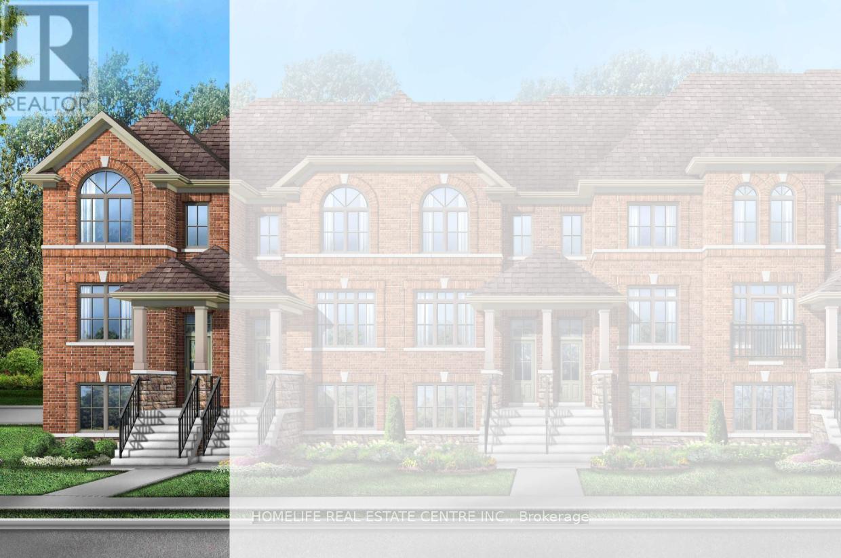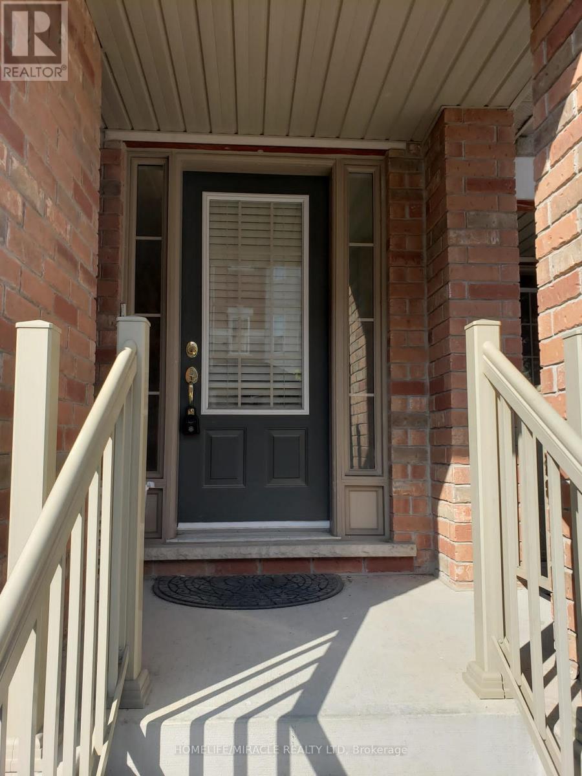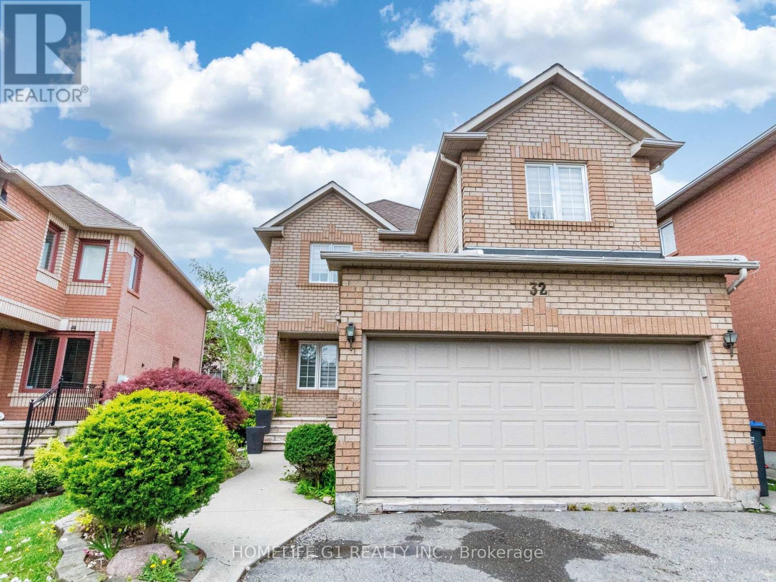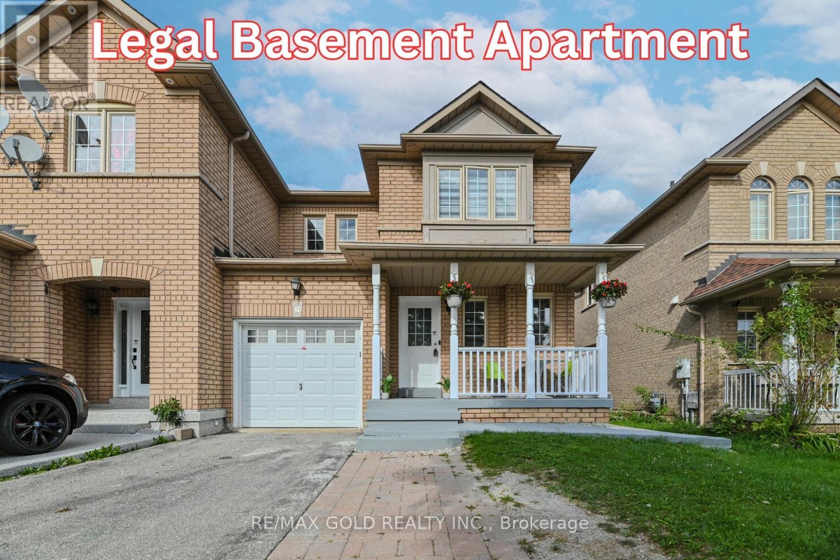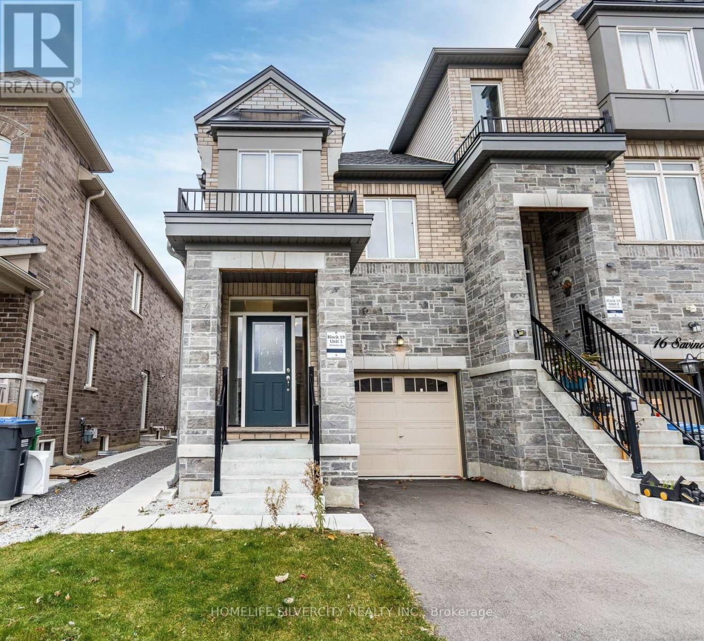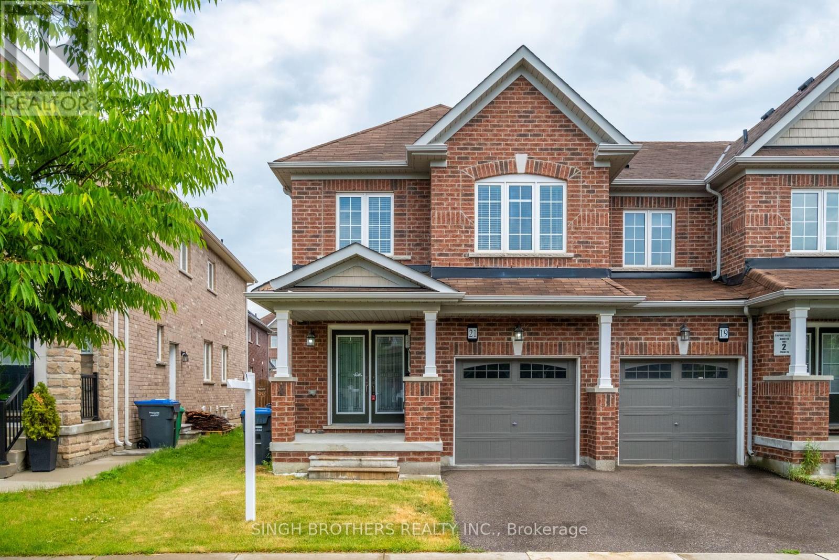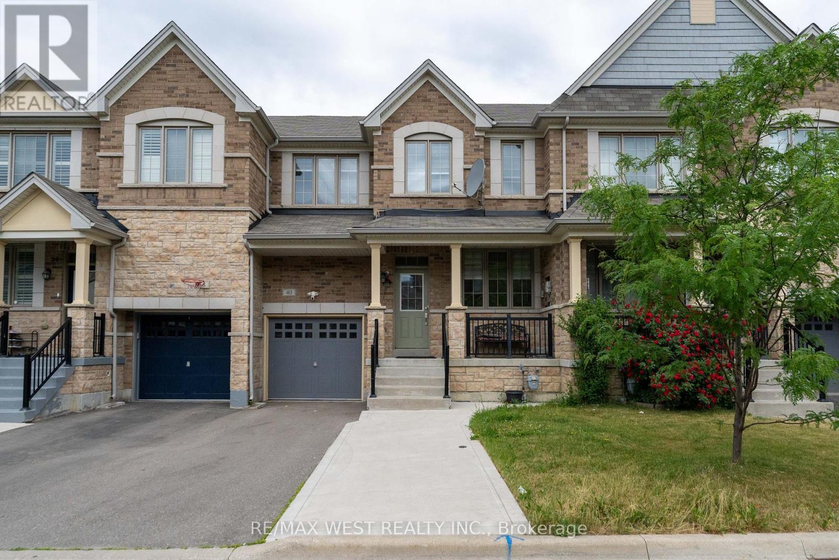Free account required
Unlock the full potential of your property search with a free account! Here's what you'll gain immediate access to:
- Exclusive Access to Every Listing
- Personalized Search Experience
- Favorite Properties at Your Fingertips
- Stay Ahead with Email Alerts
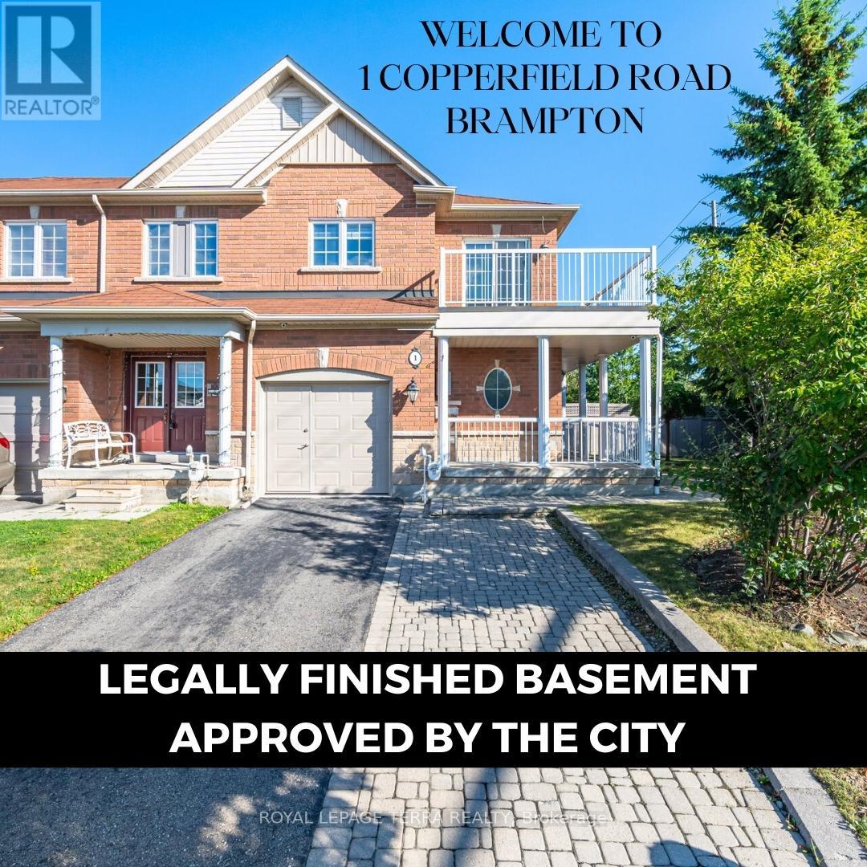
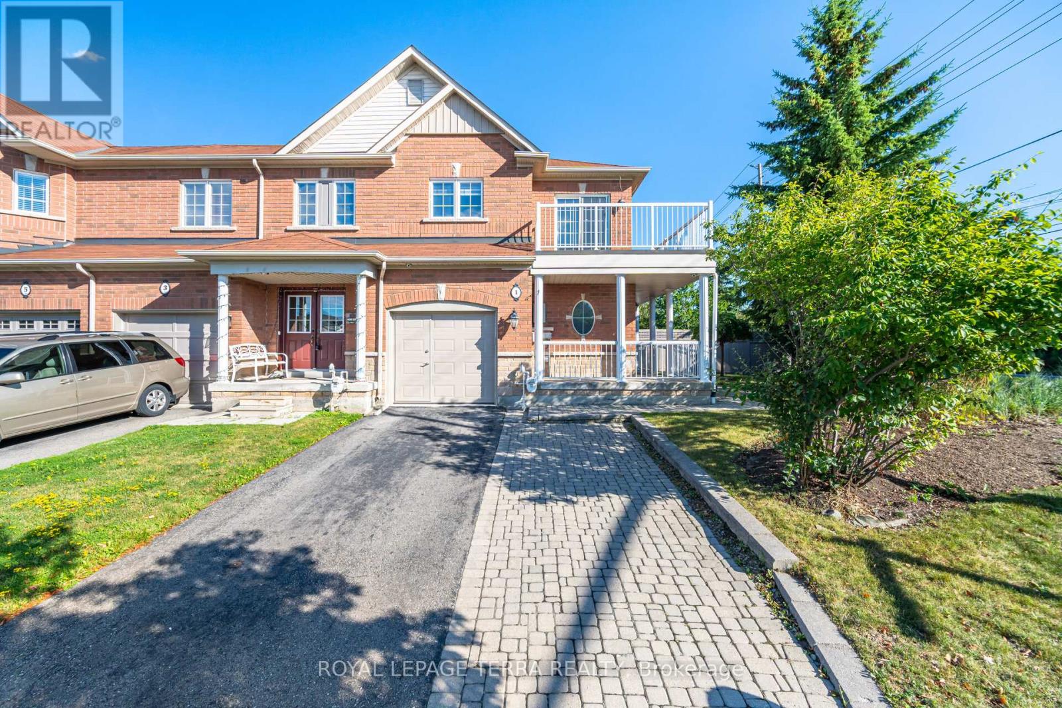
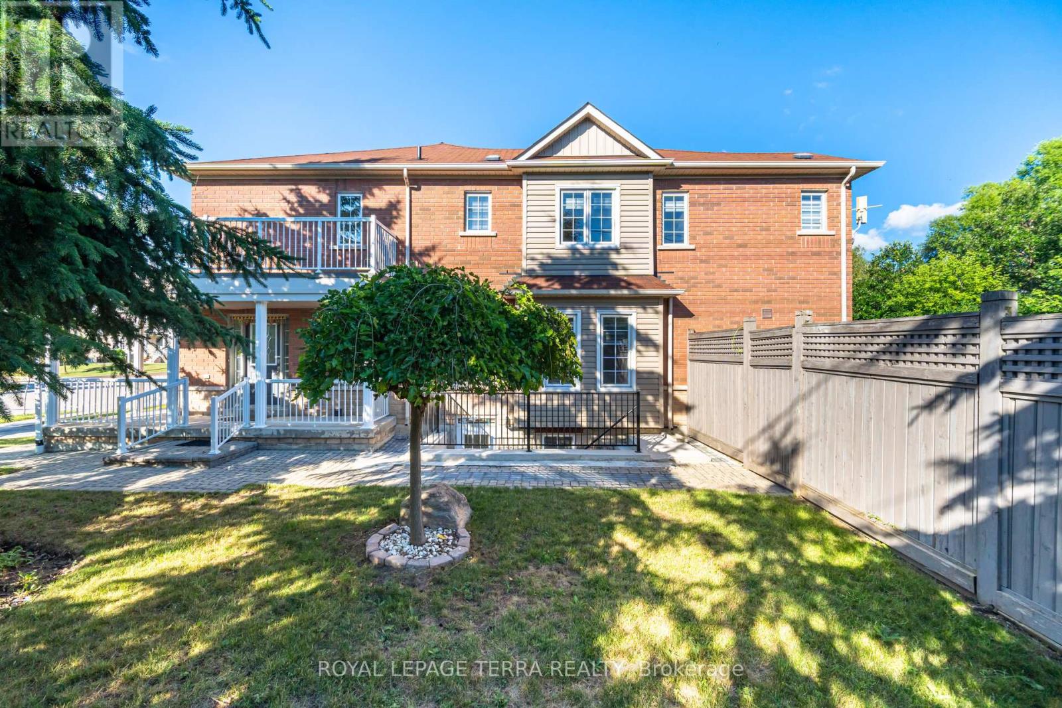
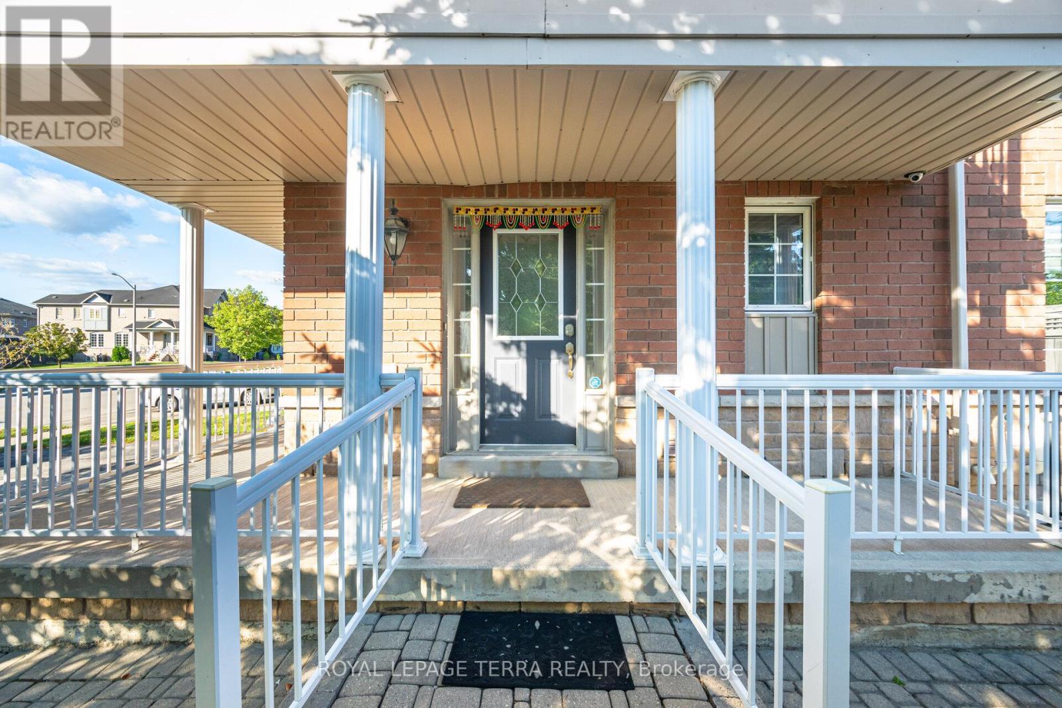
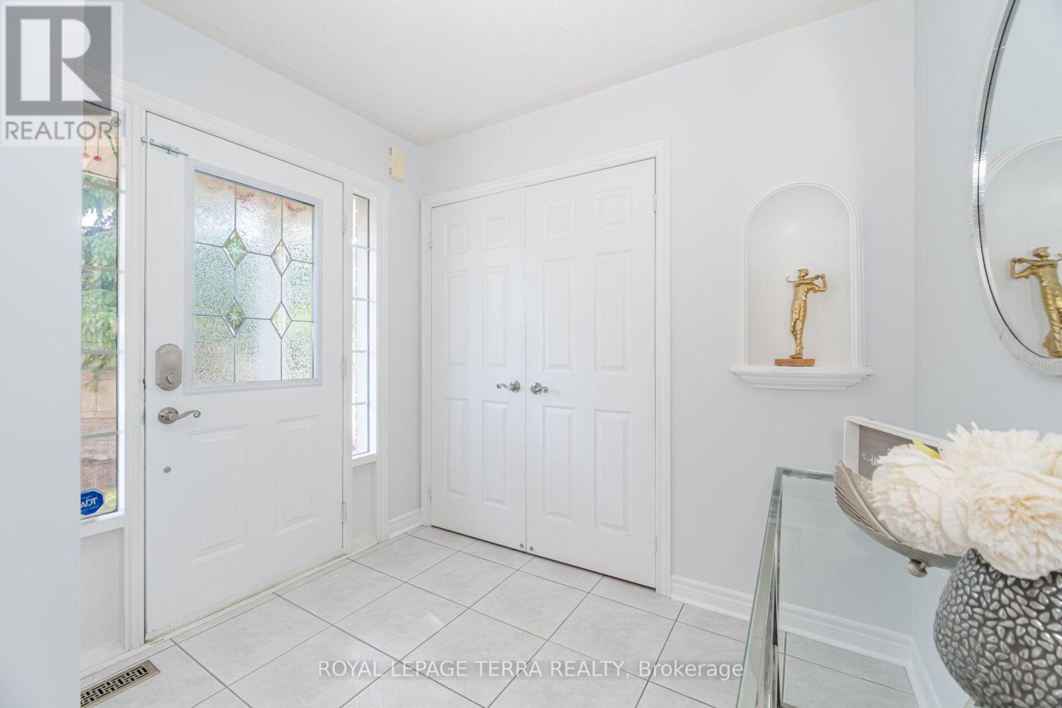
$999,900
1 COPPERFIELD ROAD
Brampton, Ontario, Ontario, L6Z0C7
MLS® Number: W12358662
Property description
Discover the charm of this beautifully maintained end-unit townhome, designed with the elegance of a semi-detached, offering 1,945 sq. ft. of living space on a premium 121.8 ft. deep ravine lot. This home stands out with (1) 3+2 bedrooms and 3+2 bathrooms, including a legal 2-bedroom, 2-bathroom basement apartment generating approx. $2,100/month rental potential. (2) A bright, welcoming entrance with direct garage access and abundant natural light enhances everyday living. (3) The huge backyard features a deck and shed, perfect for entertaining, with room to add a future garden suite for even more income. (4) A large balcony offers beautiful green space views, ideal for relaxation. (5) With parking for 4 vehicles and a prime location near Hwy 410, Trinity Mall, schools, parks, and Turnberry Golf Club, this property is the perfect blend of family comfort and smart investment opportunity. ---->>> Ready to move in Home <<<------
Building information
Type
*****
Amenities
*****
Appliances
*****
Basement Features
*****
Basement Type
*****
Construction Style Attachment
*****
Cooling Type
*****
Exterior Finish
*****
Fireplace Present
*****
Flooring Type
*****
Foundation Type
*****
Half Bath Total
*****
Heating Fuel
*****
Heating Type
*****
Size Interior
*****
Stories Total
*****
Utility Water
*****
Land information
Landscape Features
*****
Sewer
*****
Size Depth
*****
Size Frontage
*****
Size Irregular
*****
Size Total
*****
Rooms
Main level
Eating area
*****
Kitchen
*****
Dining room
*****
Living room
*****
Basement
Bedroom
*****
Bedroom
*****
Recreational, Games room
*****
Kitchen
*****
Laundry room
*****
Second level
Bedroom 3
*****
Bedroom 2
*****
Primary Bedroom
*****
Courtesy of ROYAL LEPAGE TERRA REALTY
Book a Showing for this property
Please note that filling out this form you'll be registered and your phone number without the +1 part will be used as a password.
